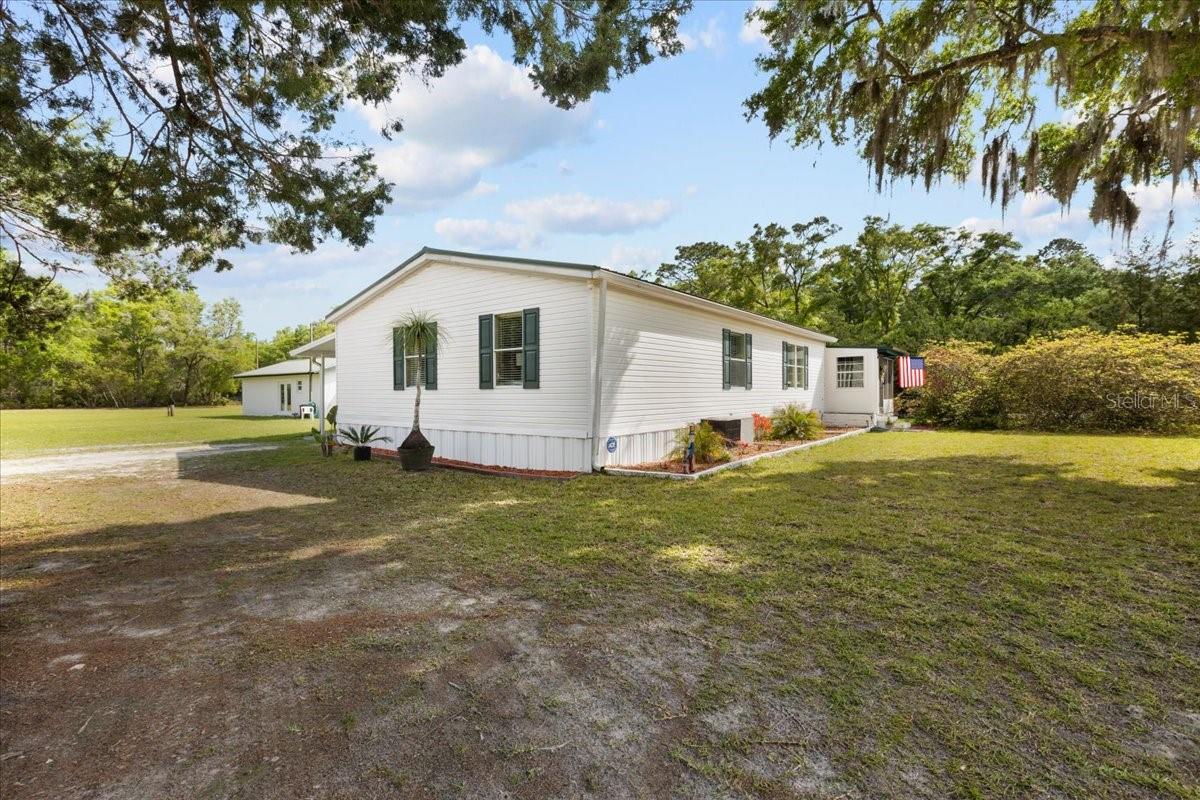
- Lori Ann Bugliaro P.A., REALTOR ®
- Tropic Shores Realty
- Helping My Clients Make the Right Move!
- Mobile: 352.585.0041
- Fax: 888.519.7102
- 352.585.0041
- loribugliaro.realtor@gmail.com
Contact Lori Ann Bugliaro P.A.
Schedule A Showing
Request more information
- Home
- Property Search
- Search results
- 6051 82nd Lane, CHIEFLAND, FL 32626
Property Photos















































- MLS#: GC529912 ( Residential )
- Street Address: 6051 82nd Lane
- Viewed: 46
- Price: $219,900
- Price sqft: $102
- Waterfront: No
- Year Built: 1997
- Bldg sqft: 2156
- Bedrooms: 2
- Total Baths: 2
- Full Baths: 2
- Days On Market: 73
- Additional Information
- Geolocation: 29.4504 / -82.873
- County: LEVY
- City: CHIEFLAND
- Zipcode: 32626
- Subdivision: Rustling Pines
- Elementary School: Chiefland
- Middle School: Chiefland
- High School: Chiefland
- Provided by: HATCHER REALTY SERVICES, INC.

- DMCA Notice
-
DescriptionBRING ALL OFFERS! 2 bedroom/2 bathroom DWMH WITH an ADDITIONAL 2 bedroom/1 bathroom Concrete Block home (unfinished) on 2.5 acres in Chiefland Fl. This property is perfectly located outside of Chiefland in the countryside YET only a few minutes drive to town for all local shopping and dining amenities. Property is partially fenced and wide open ready for gardening, animals and more. As you enter the home you are greeted with a beautiful open floor plan with gorgeous laminate wood floor throughout. A spacious kitchen with upgraded wood cabinetry, subway tile back splash and open spaces. A nice dining room area and large open living room. Guest bedroom is spacious and guest bathroom perfectly located for all. Master bedroom offers tons of natural light with master bath offering walk in shower and tons of cabinetry. You have an expansive screened porch perfect for enjoying Floridas year round warm temps! Outside the attached carport has a nice storage area. THE BONUS apartment is AMAZING! Interior all frame work has been done, all electrical and all plumbing. Floor plan is laid out to offer 2 bedrooms with closets, a kitchen area, living room space and bathroom that shares a stack washer and dryer (included) . This apartment offers a nice asset for added income or would make a wonderful space for family. Property is wide open ready for your hearts desire. This home is accepting cash, conventional loans and Va loans! Call today for YOUR tour!
Property Location and Similar Properties
All
Similar
Features
Appliances
- Dryer
- Range
- Refrigerator
- Washer
- Water Filtration System
Home Owners Association Fee
- 0.00
Carport Spaces
- 1.00
Close Date
- 0000-00-00
Cooling
- Central Air
Country
- US
Covered Spaces
- 0.00
Exterior Features
- Private Mailbox
- Storage
Flooring
- Laminate
Garage Spaces
- 0.00
Heating
- Central
High School
- Chiefland Middle High School-LV
Insurance Expense
- 0.00
Interior Features
- Ceiling Fans(s)
- Eat-in Kitchen
- Solid Surface Counters
- Solid Wood Cabinets
- Thermostat
Legal Description
- 11-12-14 RUSTLING PINES BLK B LOT 5 OR BOOK 1416 PAGE 780
Levels
- One
Living Area
- 1188.00
Middle School
- Chiefland Middle High School-LV
Area Major
- 32626 - Chiefland
Net Operating Income
- 0.00
Occupant Type
- Owner
Open Parking Spaces
- 0.00
Other Expense
- 0.00
Parcel Number
- 17603-000-00
Possession
- Close Of Escrow
Property Type
- Residential
Roof
- Metal
School Elementary
- Chiefland Elementary School-LV
Sewer
- Septic Tank
Tax Year
- 2024
Township
- 12
Utilities
- Electricity Connected
Views
- 46
Virtual Tour Url
- view.skymonkey.media/6051-NW-82nd-Ln/idx
Water Source
- Well
Year Built
- 1997
Zoning Code
- RESI
Disclaimer: All information provided is deemed to be reliable but not guaranteed.
Listing Data ©2025 Greater Fort Lauderdale REALTORS®
Listings provided courtesy of The Hernando County Association of Realtors MLS.
Listing Data ©2025 REALTOR® Association of Citrus County
Listing Data ©2025 Royal Palm Coast Realtor® Association
The information provided by this website is for the personal, non-commercial use of consumers and may not be used for any purpose other than to identify prospective properties consumers may be interested in purchasing.Display of MLS data is usually deemed reliable but is NOT guaranteed accurate.
Datafeed Last updated on July 5, 2025 @ 12:00 am
©2006-2025 brokerIDXsites.com - https://brokerIDXsites.com
Sign Up Now for Free!X
Call Direct: Brokerage Office: Mobile: 352.585.0041
Registration Benefits:
- New Listings & Price Reduction Updates sent directly to your email
- Create Your Own Property Search saved for your return visit.
- "Like" Listings and Create a Favorites List
* NOTICE: By creating your free profile, you authorize us to send you periodic emails about new listings that match your saved searches and related real estate information.If you provide your telephone number, you are giving us permission to call you in response to this request, even if this phone number is in the State and/or National Do Not Call Registry.
Already have an account? Login to your account.

