
- Lori Ann Bugliaro P.A., REALTOR ®
- Tropic Shores Realty
- Helping My Clients Make the Right Move!
- Mobile: 352.585.0041
- Fax: 888.519.7102
- 352.585.0041
- loribugliaro.realtor@gmail.com
Contact Lori Ann Bugliaro P.A.
Schedule A Showing
Request more information
- Home
- Property Search
- Search results
- 706 1st Street 706, GAINESVILLE, FL 32601
Property Photos
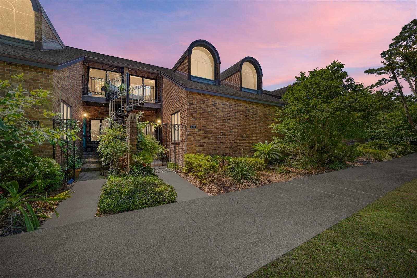

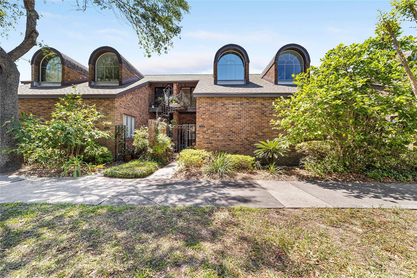
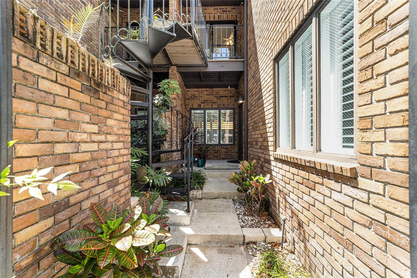
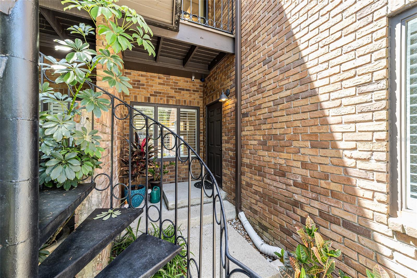
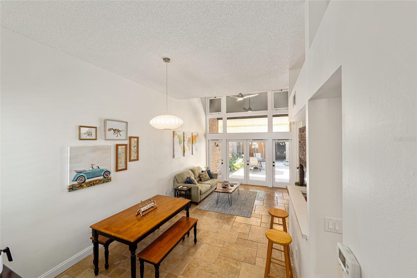
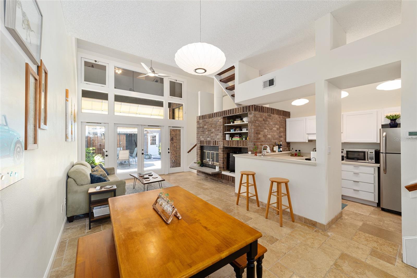
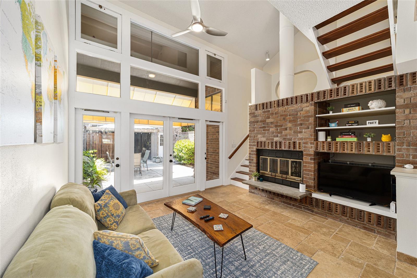
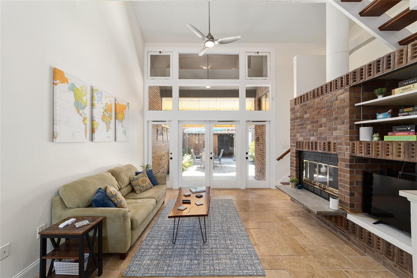
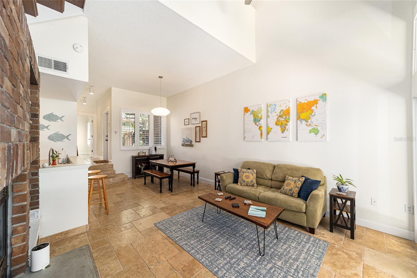
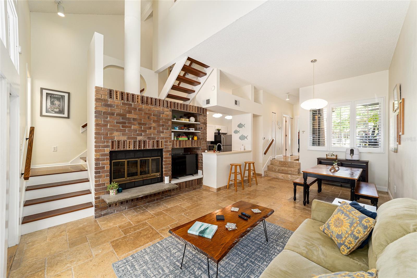
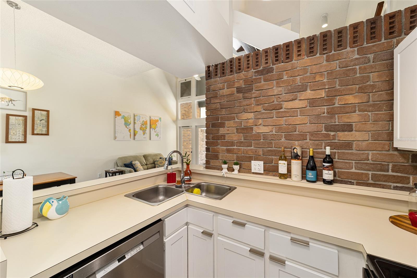
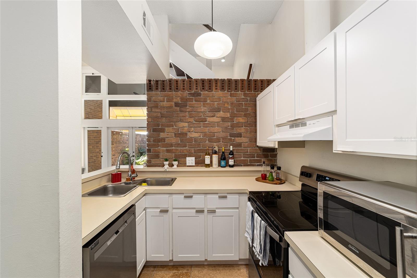
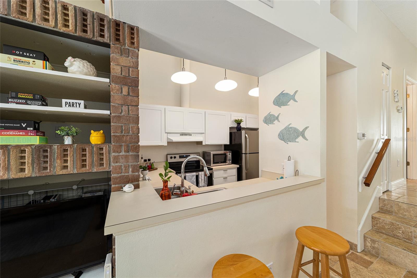

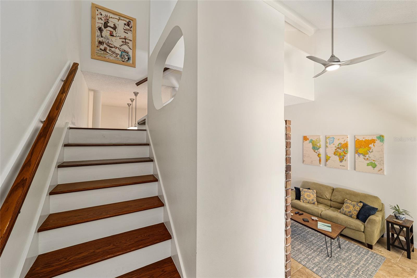
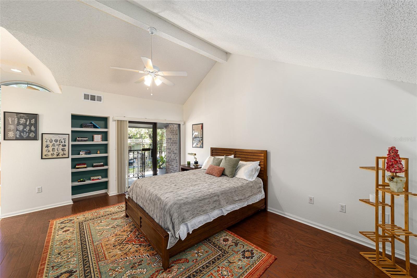
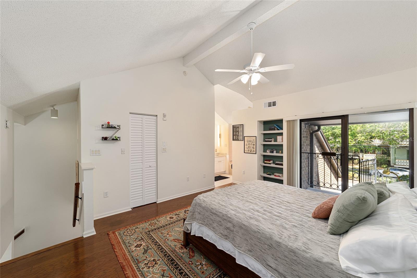
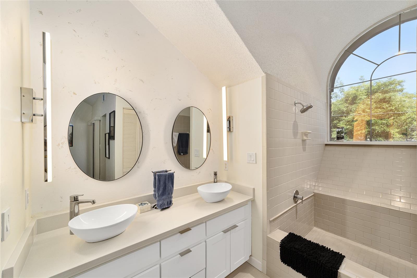
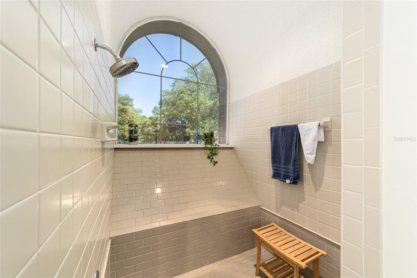
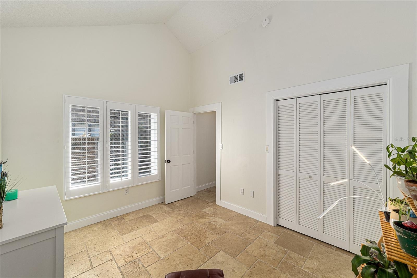
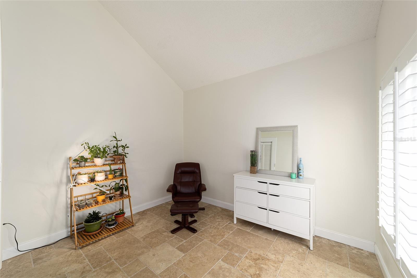
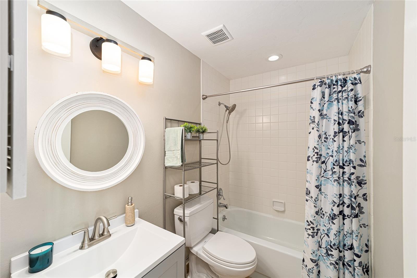
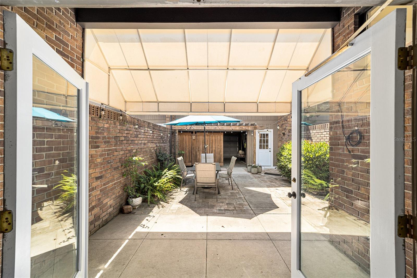
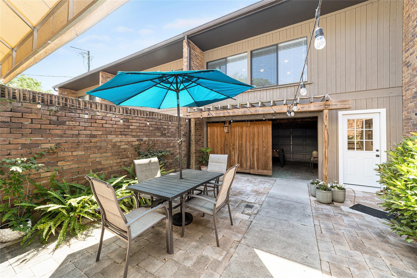
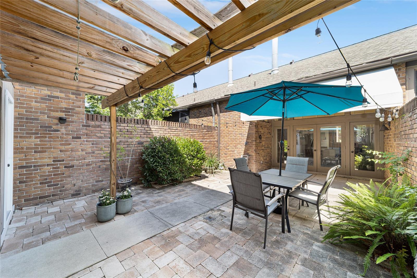
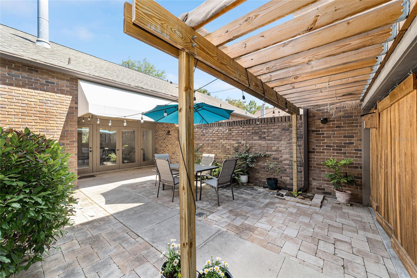
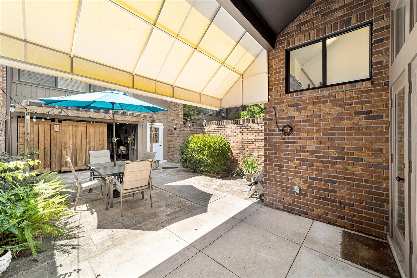
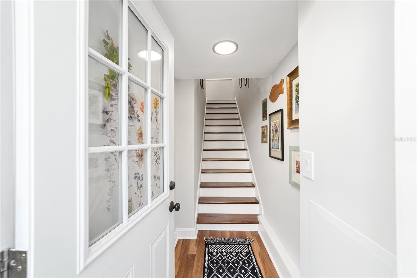
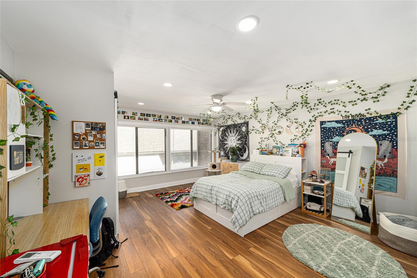
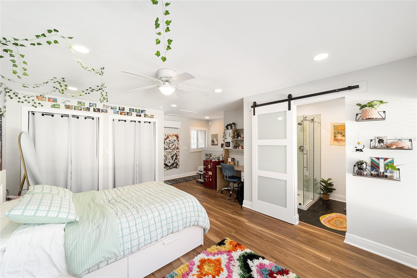
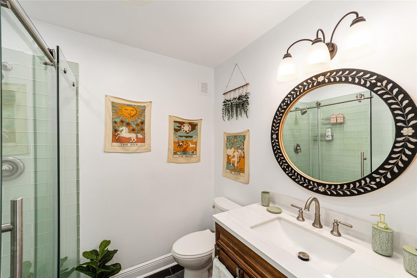
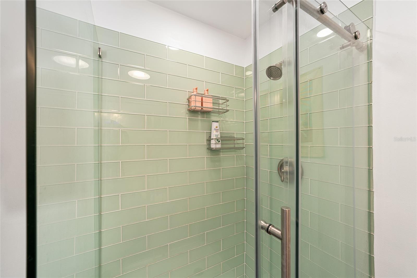
- MLS#: GC530184 ( Residential )
- Street Address: 706 1st Street 706
- Viewed: 21
- Price: $412,000
- Price sqft: $191
- Waterfront: No
- Year Built: 1985
- Bldg sqft: 2154
- Bedrooms: 3
- Total Baths: 3
- Full Baths: 3
- Garage / Parking Spaces: 2
- Days On Market: 39
- Additional Information
- Geolocation: 29.6583 / -82.3243
- County: ALACHUA
- City: GAINESVILLE
- Zipcode: 32601
- Subdivision: First At Seventh
- Building: First At Seventh
- Elementary School: W. A. Metcalfe Elementary Scho
- Middle School: Westwood Middle School AL
- High School: Gainesville High School AL
- Provided by: COLDWELL BANKER M.M. PARRISH REALTORS
- Contact: Patti Alvarado
- 352-335-4999

- DMCA Notice
-
DescriptionCozy and spacious, modern with a hint of industrial, tucked away and close to everything, this property is the unicorn you've been looking for! As you walk in, you'll notice all the natural light flowing in to the living space, providing a peaceful happy feel. Next you'll see the wall of windows and French doors leading to your own private oasis courtyard. Already designed for quiet relaxation, or entertaining, this courtyard calls your name to come and enjoy life. The brick fireplace is both a feature and a hardy accent piece. The kitchen is complimented with all stainless steel appliances. The stunning hardwood stairs up to the owners retreat are again both a feather and an accent piece. Upstairs you'll be greeted with the warmth of exquisite hardwood flooring in a spacious bedroom. The owners bath has a completely remodeled shower which will call to you & pamper you every chance it gets! After such pampering, enjoy your favorite book out on your balcony, or just listen to the birds while you sip your coffee. Across the courtyard, you'll find the 2 car garage. Upstairs from there is a newly constructed bedroom and bath. Ideal for privacy, a home office, rental income, or, since the property is zone residential/commercial, your business could be maintained from this space. This Duckpond condo is convenient to UF, shopping, restaurants, downtown Gainesville, Depot Park, The Hippodrome, The Thomas Center gardens and so much more!
Property Location and Similar Properties
All
Similar
Features
Appliances
- Dishwasher
- Disposal
- Electric Water Heater
- Range
- Range Hood
- Refrigerator
Home Owners Association Fee
- 0.00
Home Owners Association Fee Includes
- Maintenance Structure
- Maintenance Grounds
- Pest Control
Association Name
- April Strickland
Association Phone
- 352 505 3499
Carport Spaces
- 0.00
Close Date
- 0000-00-00
Cooling
- Central Air
- Ductless
Country
- US
Covered Spaces
- 0.00
Exterior Features
- Awning(s)
- Balcony
- Courtyard
- French Doors
- Lighting
- Private Mailbox
- Sidewalk
- Storage
Flooring
- Ceramic Tile
- Travertine
Garage Spaces
- 2.00
Heating
- Central
High School
- Gainesville High School-AL
Insurance Expense
- 0.00
Interior Features
- Built-in Features
- Cathedral Ceiling(s)
- Ceiling Fans(s)
- Living Room/Dining Room Combo
- Open Floorplan
- PrimaryBedroom Upstairs
- Split Bedroom
- Walk-In Closet(s)
- Window Treatments
Legal Description
- FIRST AT SEVENTH OR 1569/1925 UNIT 3 & 12.5% INTEREST IN COMMON ELEMENTS OR 4322/0216
Levels
- Two
Living Area
- 1642.00
Middle School
- Westwood Middle School-AL
Area Major
- 32601 - Gainesville
Net Operating Income
- 0.00
Occupant Type
- Owner
Open Parking Spaces
- 0.00
Other Expense
- 0.00
Parcel Number
- 14156-003-000
Pets Allowed
- Cats OK
Property Type
- Residential
Roof
- Shingle
School Elementary
- W. A. Metcalfe Elementary School-AL
Sewer
- Public Sewer
Style
- Contemporary
Tax Year
- 2024
Township
- 10
Unit Number
- 706
Utilities
- BB/HS Internet Available
- Cable Available
- Electricity Connected
- Sewer Connected
- Water Connected
Views
- 21
Virtual Tour Url
- https://www.propertypanorama.com/instaview/stellar/GC530184
Water Source
- Public
Year Built
- 1985
Zoning Code
- PD
Disclaimer: All information provided is deemed to be reliable but not guaranteed.
Listing Data ©2025 Greater Fort Lauderdale REALTORS®
Listings provided courtesy of The Hernando County Association of Realtors MLS.
Listing Data ©2025 REALTOR® Association of Citrus County
Listing Data ©2025 Royal Palm Coast Realtor® Association
The information provided by this website is for the personal, non-commercial use of consumers and may not be used for any purpose other than to identify prospective properties consumers may be interested in purchasing.Display of MLS data is usually deemed reliable but is NOT guaranteed accurate.
Datafeed Last updated on June 7, 2025 @ 12:00 am
©2006-2025 brokerIDXsites.com - https://brokerIDXsites.com
Sign Up Now for Free!X
Call Direct: Brokerage Office: Mobile: 352.585.0041
Registration Benefits:
- New Listings & Price Reduction Updates sent directly to your email
- Create Your Own Property Search saved for your return visit.
- "Like" Listings and Create a Favorites List
* NOTICE: By creating your free profile, you authorize us to send you periodic emails about new listings that match your saved searches and related real estate information.If you provide your telephone number, you are giving us permission to call you in response to this request, even if this phone number is in the State and/or National Do Not Call Registry.
Already have an account? Login to your account.

