
- Lori Ann Bugliaro P.A., REALTOR ®
- Tropic Shores Realty
- Helping My Clients Make the Right Move!
- Mobile: 352.585.0041
- Fax: 888.519.7102
- 352.585.0041
- loribugliaro.realtor@gmail.com
Contact Lori Ann Bugliaro P.A.
Schedule A Showing
Request more information
- Home
- Property Search
- Search results
- 2734 105th Street, GAINESVILLE, FL 32608
Property Photos
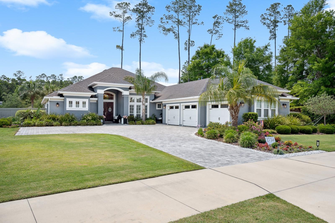

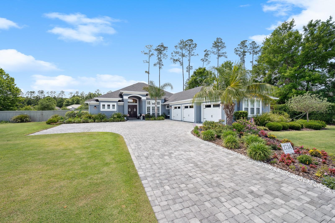
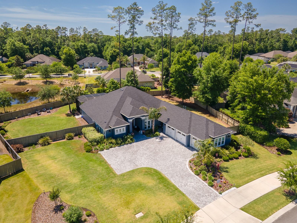
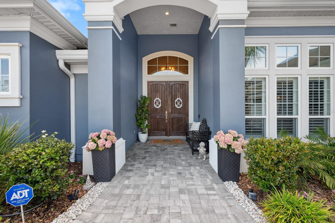
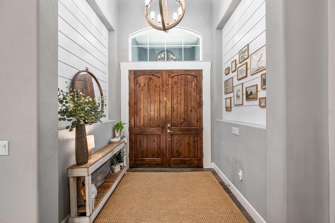
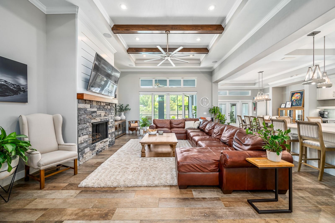


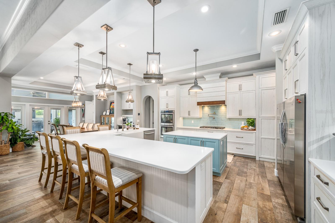
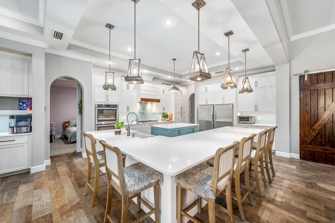
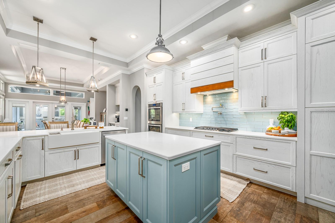
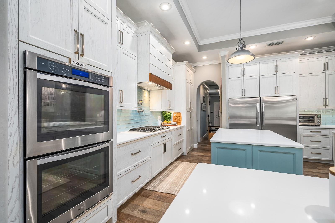
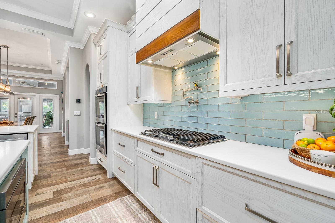
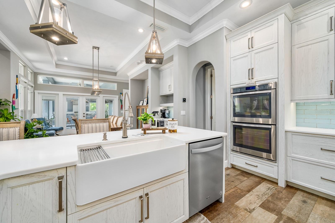
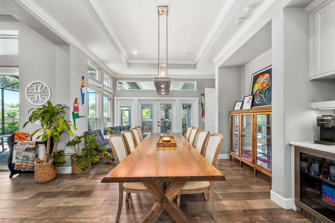
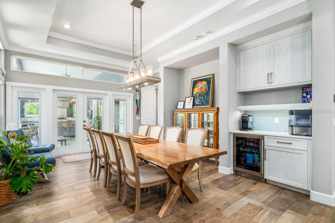
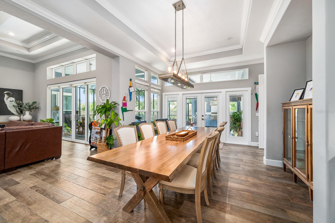

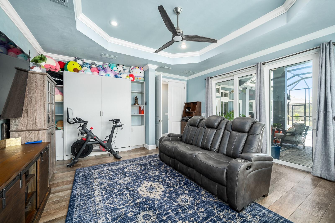
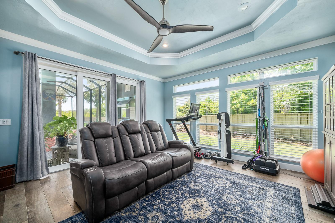
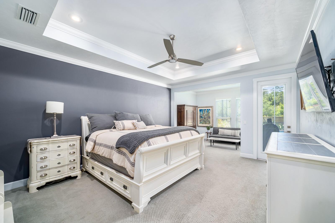
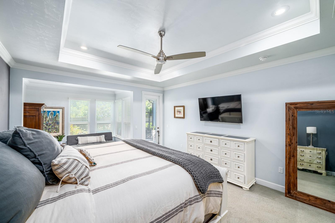
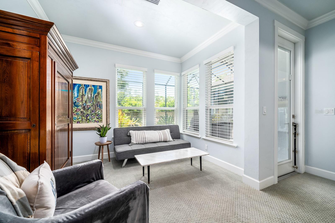
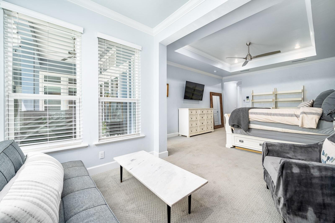
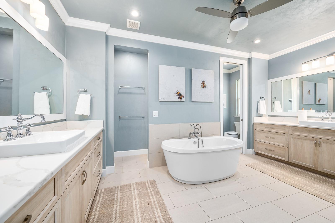
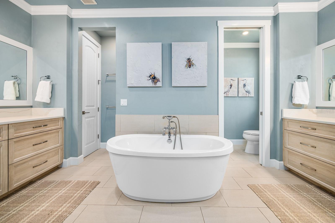
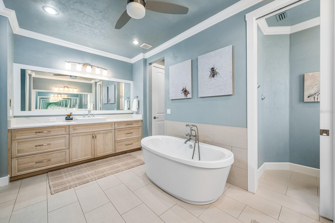
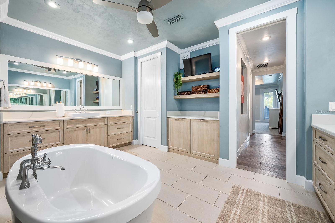
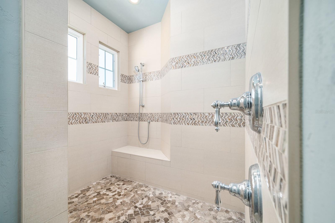
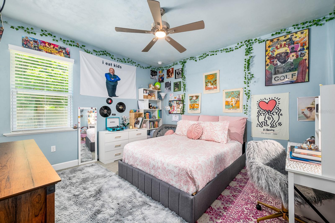
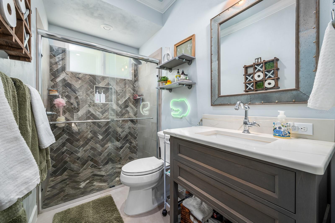
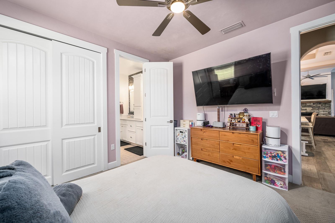

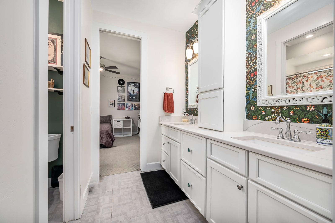
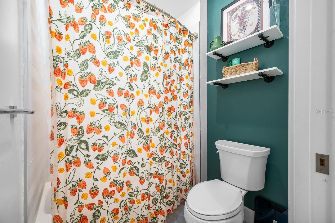
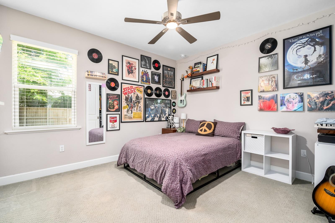
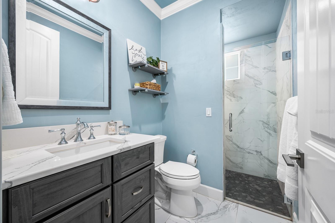
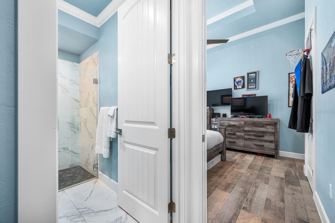
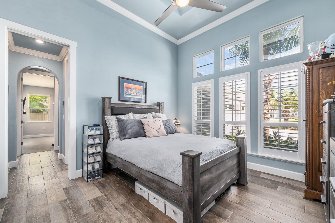
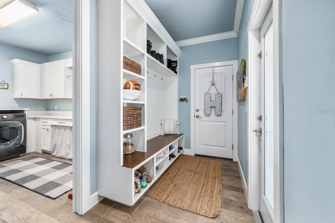
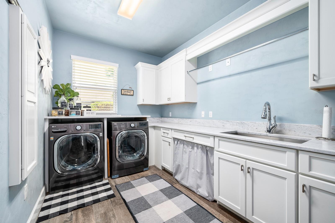
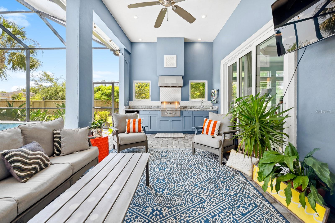
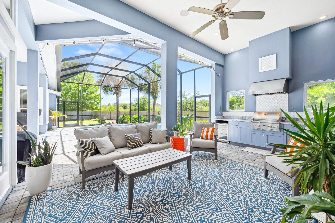
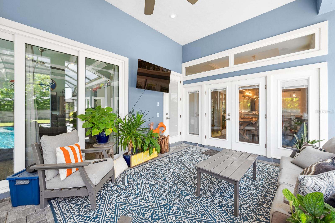
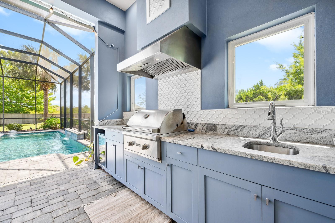
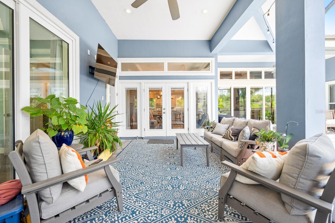
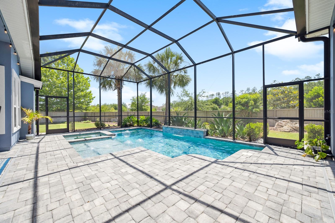
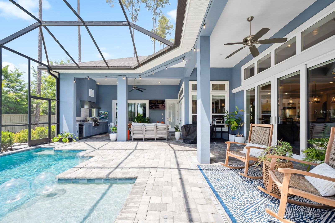
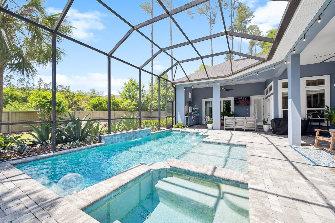

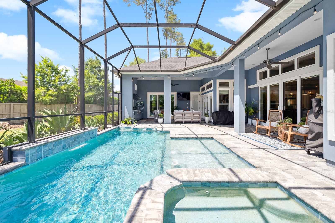
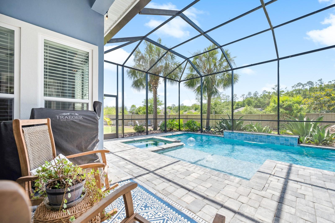
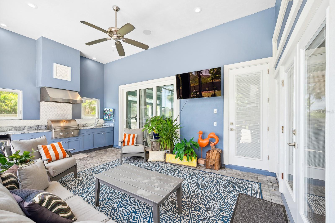
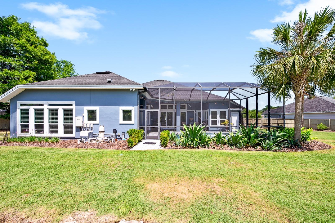
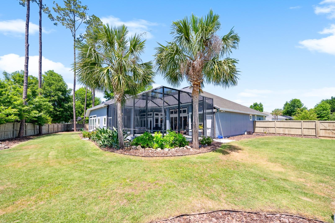
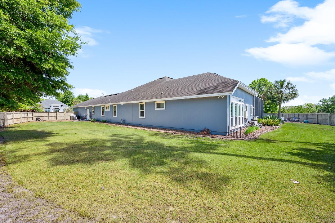
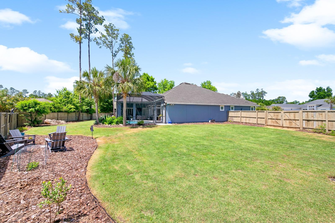
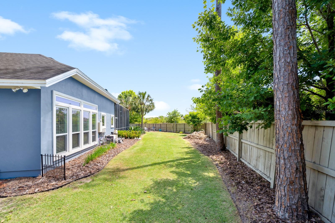
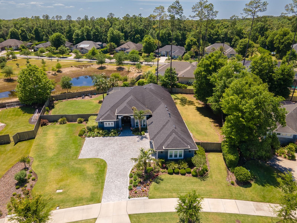
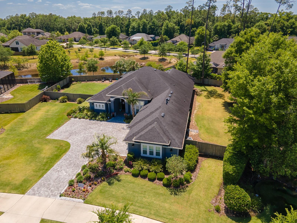

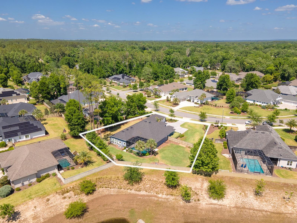
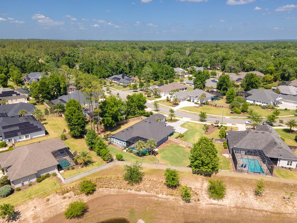
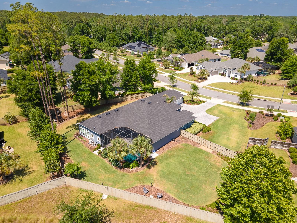
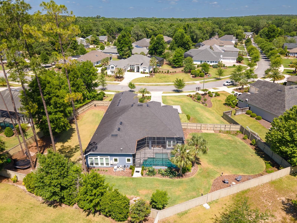
- MLS#: GC530635 ( Residential )
- Street Address: 2734 105th Street
- Viewed: 45
- Price: $1,290,000
- Price sqft: $328
- Waterfront: No
- Year Built: 2018
- Bldg sqft: 3937
- Bedrooms: 5
- Total Baths: 4
- Full Baths: 4
- Garage / Parking Spaces: 3
- Days On Market: 27
- Additional Information
- Geolocation: 29.6279 / -82.4543
- County: ALACHUA
- City: GAINESVILLE
- Zipcode: 32608
- Subdivision: Estates Of Wilds Plantation
- Elementary School: Lawton M. Chiles Elementary Sc
- Middle School: Kanapaha Middle School AL
- High School: F. W. Buchholz High School AL
- Provided by: BHGRE THOMAS GROUP
- Contact: Nancy Thornqvist
- 352-226-8228

- DMCA Notice
-
DescriptionFew homes have the WOW factor this one does! You enter this custom home through double wooden doors, and are greeted by a high, wood beamed ceiling, gas fireplace, and an open concept floor plan complete with 5 well appointed bedrooms (one bedroom can be used as a study/office) and 4 bathrooms PLUS a flex room with a Murphy bed! The kitchen has every upgrade, from a double solid surface island, stainless steel appliances, double oven and hidden microwave (in island). The Blanco farmhouse prep sink, no touch faucet, 30" freezer and refrigerator, wine/drink fridge, and gliding utility organizer, are only a few of the well thought out needs of any chef! The primary suite is elegant and relaxing with a sitting area; his and her closets are finished with built ins! The primary bath has a free standing soaking tub, a huge walk in shower, and two vanities (with a custom laundry hold). Entertaining is a breeze as sliders open the main living area to the spa like lanai, with a cozy covered seating area by the outdoor kitchen; the heated saltwater pool and spa also has a relaxing water feature, and a view of the HUGE private and fenced yard. Functionality is not forgotten in this home, as it enjoys a tankless water heater and two well maintained HVACs. Zoned for excellent schools and close to Tioga Town Center, Haile, etc. with easy access to UF, Shands and I 75!
Property Location and Similar Properties
All
Similar
Features
Appliances
- Bar Fridge
- Dishwasher
- Disposal
- Gas Water Heater
- Microwave
- Refrigerator
- Tankless Water Heater
Home Owners Association Fee
- 150.00
Association Name
- Bosshardt Property Management
Association Phone
- 352-240-2713
Carport Spaces
- 0.00
Close Date
- 0000-00-00
Cooling
- Central Air
Country
- US
Covered Spaces
- 0.00
Exterior Features
- Outdoor Grill
- Outdoor Kitchen
- Sliding Doors
Flooring
- Carpet
- Luxury Vinyl
- Tile
Garage Spaces
- 3.00
Heating
- Central
High School
- F. W. Buchholz High School-AL
Insurance Expense
- 0.00
Interior Features
- Ceiling Fans(s)
- Coffered Ceiling(s)
- High Ceilings
- Open Floorplan
- Primary Bedroom Main Floor
- Solid Surface Counters
- Walk-In Closet(s)
- Window Treatments
Legal Description
- ESTATES OF WILDS PLANTATION PB 30 PG 56 LOT 80 OR 4532/1253
Levels
- Two
Living Area
- 3637.00
Middle School
- Kanapaha Middle School-AL
Area Major
- 32608 - Gainesville
Net Operating Income
- 0.00
Occupant Type
- Owner
Open Parking Spaces
- 0.00
Other Expense
- 0.00
Parcel Number
- 06852-100-080
Pets Allowed
- Cats OK
- Dogs OK
Pool Features
- Salt Water
- Screen Enclosure
Property Type
- Residential
Roof
- Shingle
School Elementary
- Lawton M. Chiles Elementary School-AL
Sewer
- Public Sewer
Tax Year
- 2024
Township
- 10
Utilities
- Cable Available
- Electricity Connected
- Natural Gas Connected
- Water Connected
Views
- 45
Virtual Tour Url
- https://www.propertypanorama.com/instaview/stellar/GC530635
Water Source
- Public
Year Built
- 2018
Zoning Code
- RESI
Disclaimer: All information provided is deemed to be reliable but not guaranteed.
Listing Data ©2025 Greater Fort Lauderdale REALTORS®
Listings provided courtesy of The Hernando County Association of Realtors MLS.
Listing Data ©2025 REALTOR® Association of Citrus County
Listing Data ©2025 Royal Palm Coast Realtor® Association
The information provided by this website is for the personal, non-commercial use of consumers and may not be used for any purpose other than to identify prospective properties consumers may be interested in purchasing.Display of MLS data is usually deemed reliable but is NOT guaranteed accurate.
Datafeed Last updated on June 7, 2025 @ 12:00 am
©2006-2025 brokerIDXsites.com - https://brokerIDXsites.com
Sign Up Now for Free!X
Call Direct: Brokerage Office: Mobile: 352.585.0041
Registration Benefits:
- New Listings & Price Reduction Updates sent directly to your email
- Create Your Own Property Search saved for your return visit.
- "Like" Listings and Create a Favorites List
* NOTICE: By creating your free profile, you authorize us to send you periodic emails about new listings that match your saved searches and related real estate information.If you provide your telephone number, you are giving us permission to call you in response to this request, even if this phone number is in the State and/or National Do Not Call Registry.
Already have an account? Login to your account.

