
- Lori Ann Bugliaro P.A., REALTOR ®
- Tropic Shores Realty
- Helping My Clients Make the Right Move!
- Mobile: 352.585.0041
- Fax: 888.519.7102
- 352.585.0041
- loribugliaro.realtor@gmail.com
Contact Lori Ann Bugliaro P.A.
Schedule A Showing
Request more information
- Home
- Property Search
- Search results
- 535 9th Avenue, GAINESVILLE, FL 32601
Property Photos


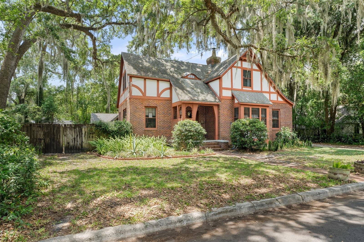
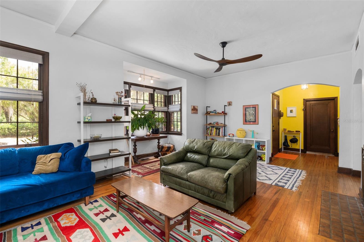
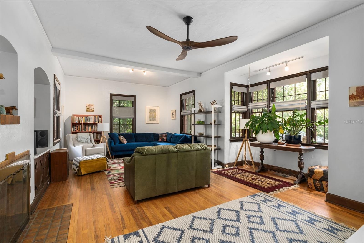
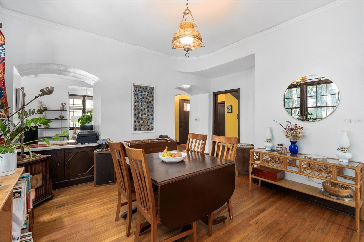
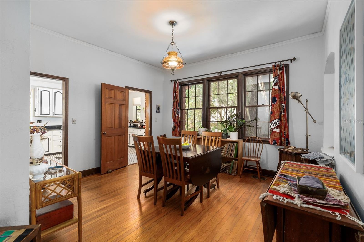
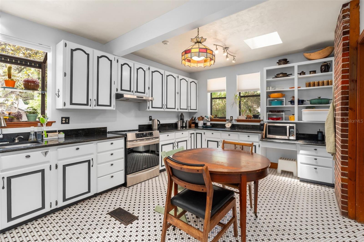
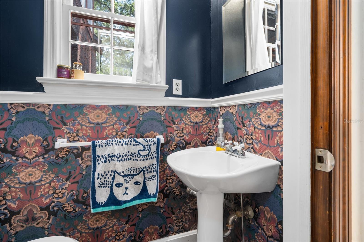
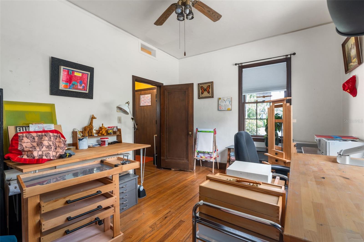
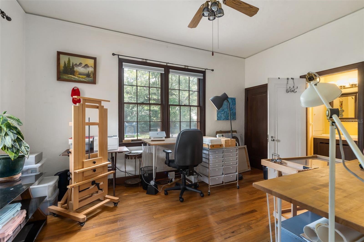
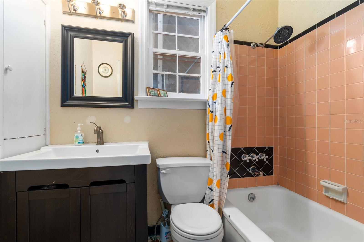
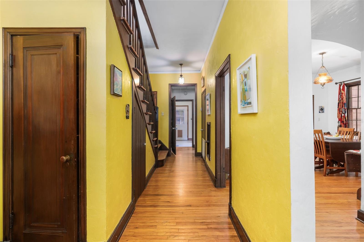
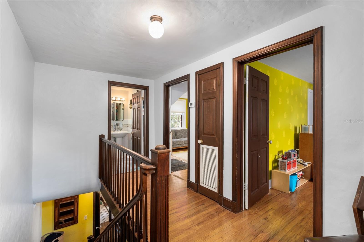
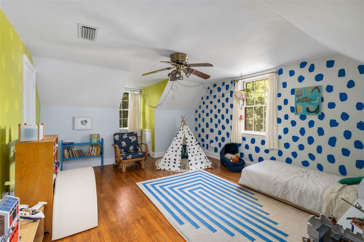
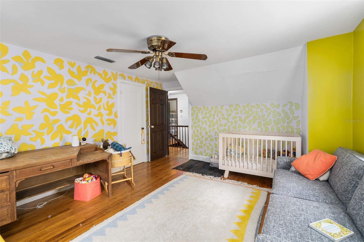
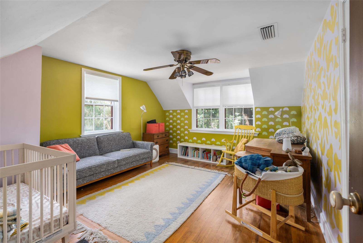
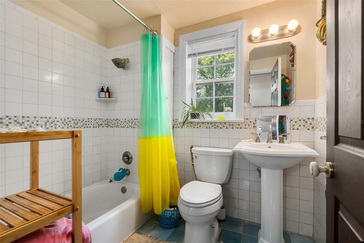
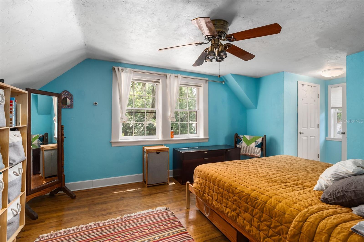

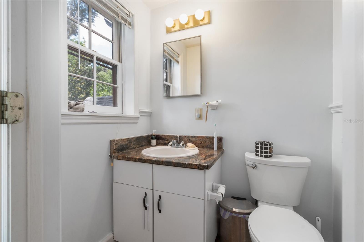
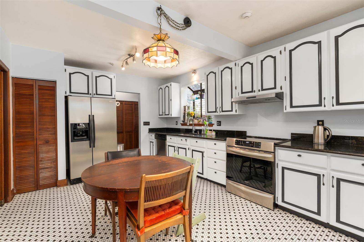
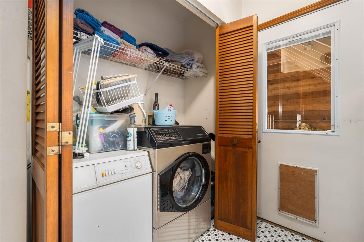
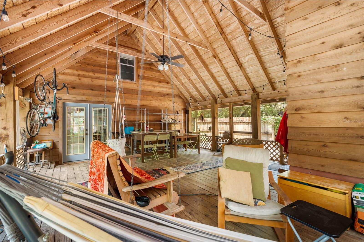
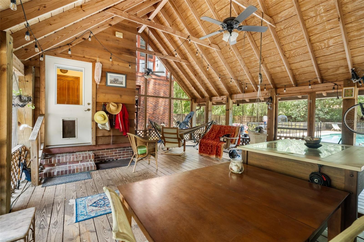
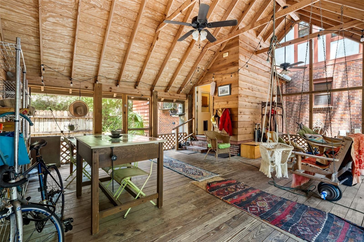
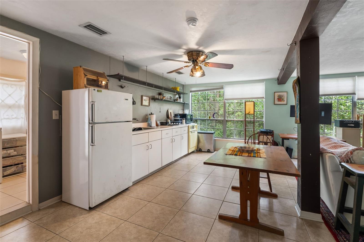
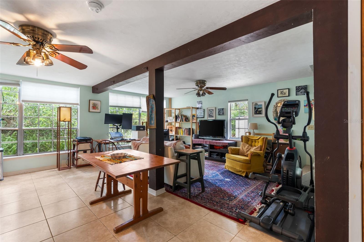
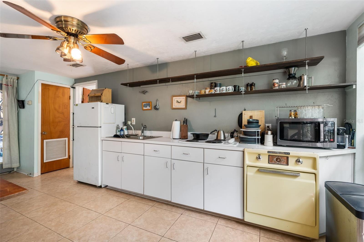
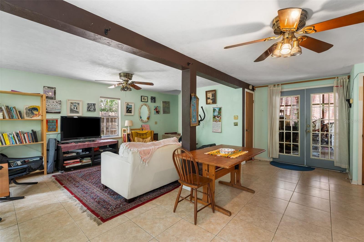
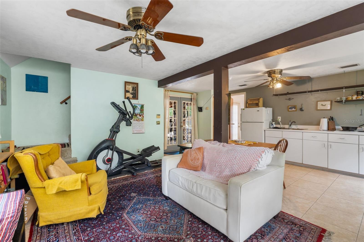
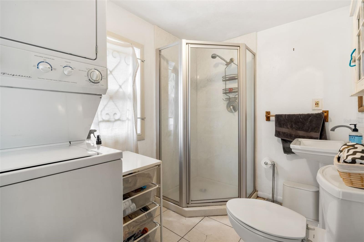
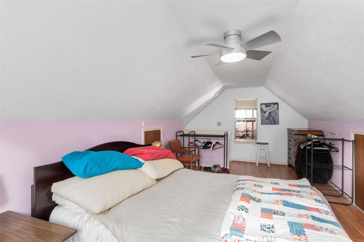
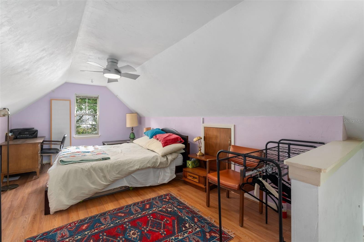
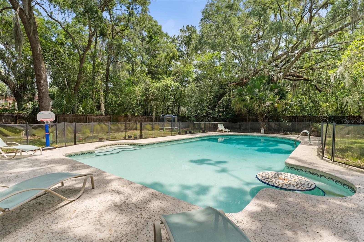
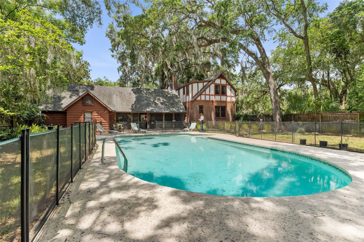
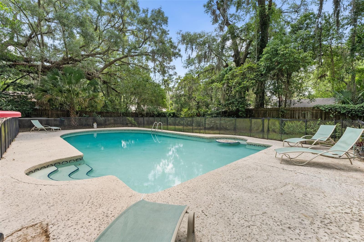
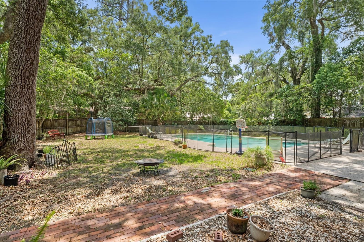
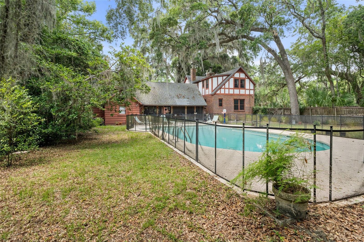
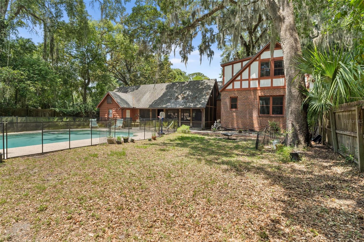
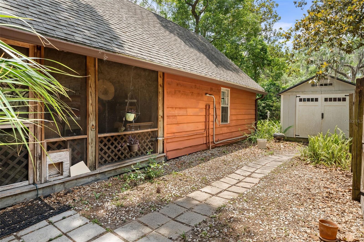
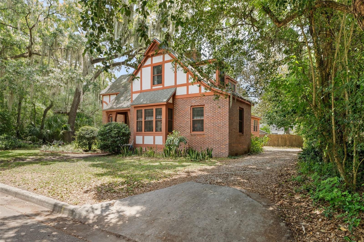
- MLS#: GC530951 ( Residential )
- Street Address: 535 9th Avenue
- Viewed: 63
- Price: $775,000
- Price sqft: $198
- Waterfront: No
- Year Built: 1937
- Bldg sqft: 3912
- Bedrooms: 5
- Total Baths: 5
- Full Baths: 3
- 1/2 Baths: 2
- Days On Market: 15
- Additional Information
- Geolocation: 29.6598 / -82.3188
- County: ALACHUA
- City: GAINESVILLE
- Zipcode: 32601
- Subdivision: Sun Kistw R Thomas Home Place
- Elementary School: W. A. Metcalfe Elementary Scho
- Middle School: Howard W. Bishop Middle School
- High School: Eastside High School AL
- Provided by: PORTAL REALTY
- Contact: Kait Alexander
- 352-871-5864

- DMCA Notice
-
DescriptionWelcome to one of the most iconic homes in Gainesvilles beloved Duckpond neighborhood. Built in 1937, this 5 bedroom, 3 full + 2 half bath Tudor style home sits on a beautifully oversized .37 acre lot with a pool, a double height screened porch, and a fully equipped in law suite. Historic details like oak floors, wood framed windows, crown molding, and built ins are everywhere you lookand the vibe is timeless. Downstairs, the great room features a cozy fireplace and flows into a generous dining area and a full guest suite. The kitchen is spacious and updated with wood cabinetry, granite counters, stainless appliances, induction cooktop, and plenty of room to gather. Upstairs, youll find three bedroomsone with its own half bathand a full hall bath, keeping the layout functional and flexible. Step out back and youll fall in love with the screened porch overlooking the private yard and poolspace thats hard to find this close to downtown. Tucked just off the porch is a full in law suite with its own entrance, kitchen, living space, bathroom, laundry, and upstairs sleeping loft. The HVAC is zoned across three systems. The yard is filled with mature oaks, citrus trees, flowering shrubs, and plenty of space to breathe. Bonus: This home is listed below the average price per square foot for Duckpondoffering instant equity in one of Gainesvilles most loved historic neighborhoods. Duckpond is charm core Gainesville: think front porch culture, trick or treating, and neighbors who wave. Youre walking distance to Depot Park, downtown shops, restaurants, and theatersjust two miles from UF.
Property Location and Similar Properties
All
Similar
Features
Appliances
- Cooktop
- Dishwasher
- Disposal
- Dryer
- Electric Water Heater
- Refrigerator
- Washer
Home Owners Association Fee
- 0.00
Carport Spaces
- 0.00
Close Date
- 0000-00-00
Cooling
- Central Air
Country
- US
Covered Spaces
- 0.00
Exterior Features
- Rain Gutters
Flooring
- Tile
- Wood
Garage Spaces
- 0.00
Heating
- Central
- Electric
High School
- Eastside High School-AL
Insurance Expense
- 0.00
Interior Features
- Ceiling Fans(s)
- Crown Molding
- High Ceilings
- Other
- PrimaryBedroom Upstairs
- Split Bedroom
Legal Description
- SUN-KIST PB A-119 E 146 FT OF N 126 FT OF BLK 1 LESS S 26 FT OF E 100 FT) OR 4583/0261
Levels
- Two
Living Area
- 3419.00
Middle School
- Howard W. Bishop Middle School-AL
Area Major
- 32601 - Gainesville
Net Operating Income
- 0.00
Occupant Type
- Owner
Open Parking Spaces
- 0.00
Other Expense
- 0.00
Parcel Number
- 12238-000-000
Pool Features
- In Ground
Property Type
- Residential
Roof
- Shingle
School Elementary
- W. A. Metcalfe Elementary School-AL
Sewer
- Private Sewer
Style
- Tudor
Tax Year
- 2024
Township
- 09
Utilities
- Cable Available
- Water Connected
Views
- 63
Water Source
- Public
Year Built
- 1937
Zoning Code
- RSF3
Disclaimer: All information provided is deemed to be reliable but not guaranteed.
Listing Data ©2025 Greater Fort Lauderdale REALTORS®
Listings provided courtesy of The Hernando County Association of Realtors MLS.
Listing Data ©2025 REALTOR® Association of Citrus County
Listing Data ©2025 Royal Palm Coast Realtor® Association
The information provided by this website is for the personal, non-commercial use of consumers and may not be used for any purpose other than to identify prospective properties consumers may be interested in purchasing.Display of MLS data is usually deemed reliable but is NOT guaranteed accurate.
Datafeed Last updated on June 7, 2025 @ 12:00 am
©2006-2025 brokerIDXsites.com - https://brokerIDXsites.com
Sign Up Now for Free!X
Call Direct: Brokerage Office: Mobile: 352.585.0041
Registration Benefits:
- New Listings & Price Reduction Updates sent directly to your email
- Create Your Own Property Search saved for your return visit.
- "Like" Listings and Create a Favorites List
* NOTICE: By creating your free profile, you authorize us to send you periodic emails about new listings that match your saved searches and related real estate information.If you provide your telephone number, you are giving us permission to call you in response to this request, even if this phone number is in the State and/or National Do Not Call Registry.
Already have an account? Login to your account.

