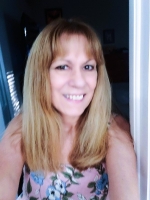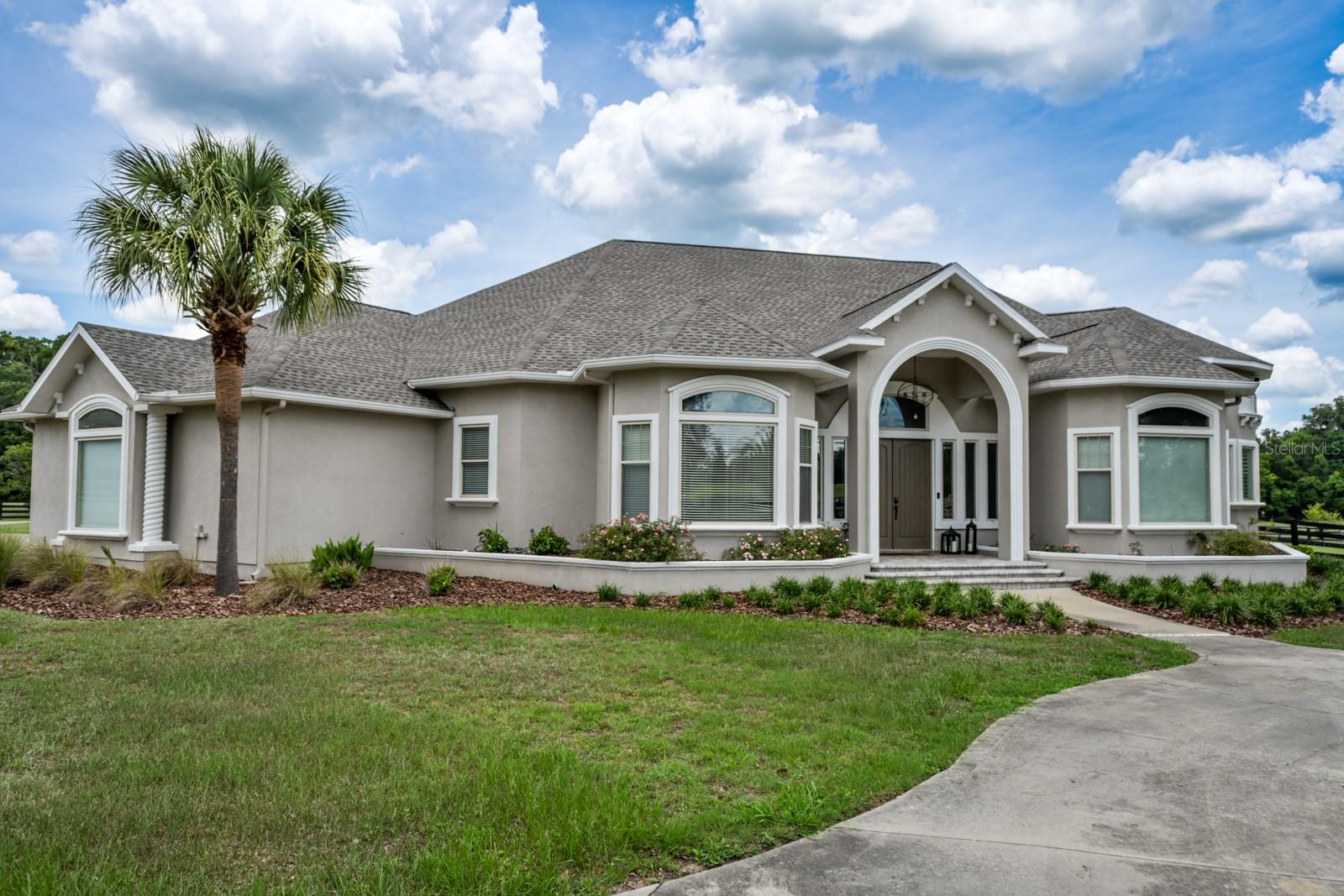
- Lori Ann Bugliaro P.A., REALTOR ®
- Tropic Shores Realty
- Helping My Clients Make the Right Move!
- Mobile: 352.585.0041
- Fax: 888.519.7102
- 352.585.0041
- loribugliaro.realtor@gmail.com
Contact Lori Ann Bugliaro P.A.
Schedule A Showing
Request more information
- Home
- Property Search
- Search results
- 15764 48th Place, ALACHUA, FL 32615
Property Photos



































































- MLS#: GC530997 ( Residential )
- Street Address: 15764 48th Place
- Viewed: 28
- Price: $1,265,000
- Price sqft: $167
- Waterfront: No
- Year Built: 2006
- Bldg sqft: 7573
- Bedrooms: 5
- Total Baths: 7
- Full Baths: 5
- 1/2 Baths: 2
- Days On Market: 21
- Additional Information
- Geolocation: 29.7004 / -82.5102
- County: ALACHUA
- City: ALACHUA
- Zipcode: 32615
- Subdivision: Charleston Ph 1
- Provided by: ENGEL & VOLKERS GAINESVILLE

- DMCA Notice
-
DescriptionPrivate Oasis on 5 Acres in the gated Charleston neighborhood Main Home + Full Guest Home! Welcome to 15764 NW 48th Place, a serene five acre retreat offering the perfect blend of luxury, privacy and versatility. Nestled among mature trees and natural Florida beauty, this custom estate features a beautifully appointed main home and a separate, fully equipped guest home ideal for multi generational living or hosting friends and guests. The main residence is 3449 sq feet, features 3 large bedrooms, 3 full baths and a half baths and two dedicated studies, perfect for working from home or creating hobby spaces. The spacious layout is filled with natural light and high end finishes, including a completely remodeled primary bathroom that feels like a spa retreat. The heart of the home is a gourmet kitchen with stainless steel appliances, granite countertops, and ample cabinetry ideal for both daily living and entertaining. Step outside to your private outdoor haven, where a large screened in area includes a saltwater pool with fountains, hot tub, and outdoor kitchen space complete with refrigerator, grill, sink and expansive granite counters, plus tons of space for chaise lounges and outdoor furniture for year round relaxation and gatherings. The guest home is a full featured residence of its own, 1552 heated & cooled sq feet, offering 2 bedrooms, 2 and a half bathrooms, a laundry room and a single car garage. Its fully self contained with a full kitchen, comfortable living area, and private entrance perfect for extended family or guests. This one of a kind property has a total heated & cooled sq footage of 5001 sq feet on five acres. Whether you're seeking a forever home or multigenerational solution, 15764 NW 48th Place delivers it all. Charleston is a horse friendly neighborhood with access to miles of walking and horse trails for you, your horses or golf carting! 2025 New salt water pool salt cell installed / 2025 New wood flooring installed in guest house primary bedroom / 2024 New ROOF on house and guest house by True Force Roofing 8/2024 / 2023 Primary bath remodel in main house by Lori Evans Design / 2022 Summer kitchen installed by American Patio / 2022 Pool remarcite by Padgett Plastering / complete pool deck remodel with new travertine / new hot tub heater heater / 2022 Complete exterior paint on both main and guesthouse Schedule your private showing today! Owner/Agent
Property Location and Similar Properties
All
Similar
Features
Appliances
- Cooktop
- Dishwasher
- Disposal
- Microwave
- Refrigerator
- Tankless Water Heater
- Washer
- Water Softener
Association Amenities
- Cable TV
- Gated
Home Owners Association Fee
- 1997.00
Home Owners Association Fee Includes
- Cable TV
- Internet
Association Name
- Bosshardt Property Management
Carport Spaces
- 0.00
Close Date
- 0000-00-00
Cooling
- Central Air
- Humidity Control
- Attic Fan
Country
- US
Covered Spaces
- 0.00
Exterior Features
- Courtyard
- French Doors
- Outdoor Kitchen
- Private Mailbox
- Rain Gutters
Fencing
- Cross Fenced
Flooring
- Bamboo
- Brick
- Carpet
- Tile
- Travertine
Garage Spaces
- 3.00
Heating
- Electric
Insurance Expense
- 0.00
Interior Features
- Ceiling Fans(s)
- Coffered Ceiling(s)
- Crown Molding
- Eat-in Kitchen
- High Ceilings
- Kitchen/Family Room Combo
- Open Floorplan
- Primary Bedroom Main Floor
- Solid Wood Cabinets
- Stone Counters
- Thermostat
- Tray Ceiling(s)
- Walk-In Closet(s)
- Window Treatments
Legal Description
- CHARLESTON PHASE 1 PB 24 PG 23 LOT 6 OR 4030/0714
Levels
- One
Living Area
- 5001.00
Lot Features
- Oversized Lot
- Pasture
- Zoned for Horses
Area Major
- 32615 - Alachua
Net Operating Income
- 0.00
Occupant Type
- Owner
Open Parking Spaces
- 0.00
Other Expense
- 0.00
Other Structures
- Guest House
- Outdoor Kitchen
Parcel Number
- 04129-010-006
Parking Features
- Garage Door Opener
- Garage Faces Side
Pets Allowed
- Cats OK
- Dogs OK
Pool Features
- Deck
- In Ground
- Outside Bath Access
- Salt Water
- Screen Enclosure
Possession
- Close Of Escrow
Property Type
- Residential
Roof
- Shingle
Sewer
- Septic Tank
Style
- Florida
Tax Year
- 2024
Township
- 09
Utilities
- Cable Connected
- Electricity Connected
- Fiber Optics
- Propane
View
- Pool
Views
- 28
Virtual Tour Url
- https://www.propertypanorama.com/instaview/stellar/GC530997
Water Source
- Well
Year Built
- 2006
Disclaimer: All information provided is deemed to be reliable but not guaranteed.
Listing Data ©2025 Greater Fort Lauderdale REALTORS®
Listings provided courtesy of The Hernando County Association of Realtors MLS.
Listing Data ©2025 REALTOR® Association of Citrus County
Listing Data ©2025 Royal Palm Coast Realtor® Association
The information provided by this website is for the personal, non-commercial use of consumers and may not be used for any purpose other than to identify prospective properties consumers may be interested in purchasing.Display of MLS data is usually deemed reliable but is NOT guaranteed accurate.
Datafeed Last updated on July 6, 2025 @ 12:00 am
©2006-2025 brokerIDXsites.com - https://brokerIDXsites.com
Sign Up Now for Free!X
Call Direct: Brokerage Office: Mobile: 352.585.0041
Registration Benefits:
- New Listings & Price Reduction Updates sent directly to your email
- Create Your Own Property Search saved for your return visit.
- "Like" Listings and Create a Favorites List
* NOTICE: By creating your free profile, you authorize us to send you periodic emails about new listings that match your saved searches and related real estate information.If you provide your telephone number, you are giving us permission to call you in response to this request, even if this phone number is in the State and/or National Do Not Call Registry.
Already have an account? Login to your account.

