
- Lori Ann Bugliaro P.A., PA,REALTOR ®
- Tropic Shores Realty
- Helping My Clients Make the Right Move!
- Mobile: 352.585.0041
- Fax: 888.519.7102
- Mobile: 352.585.0041
- loribugliaro.realtor@gmail.com
Contact Lori Ann Bugliaro P.A.
Schedule A Showing
Request more information
- Home
- Property Search
- Search results
- 1129 89th Street, GAINESVILLE, FL 32607
Active
Property Photos
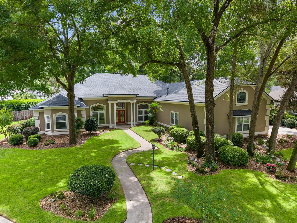

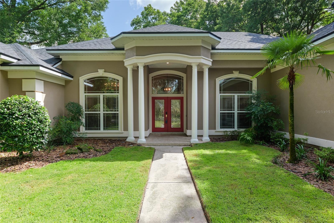
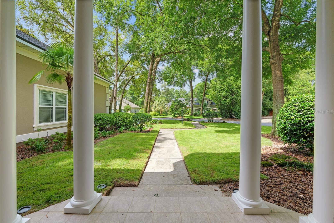
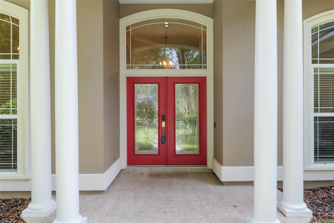
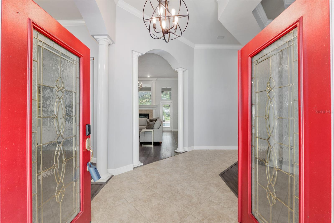
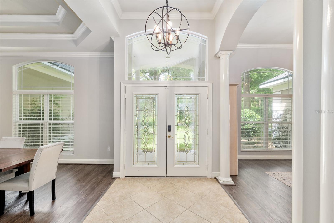
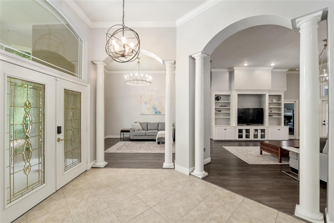
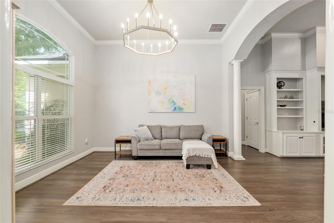
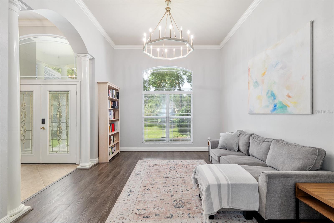
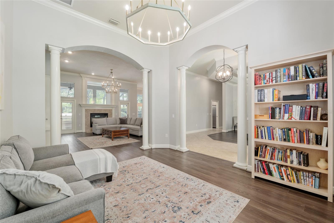
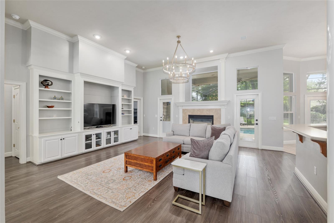
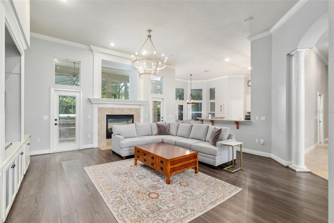
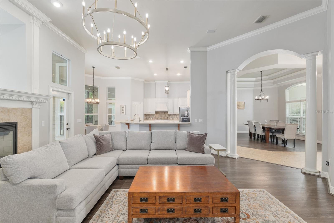
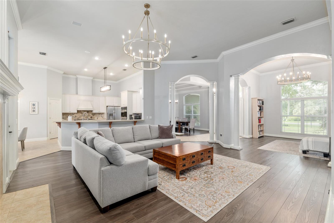
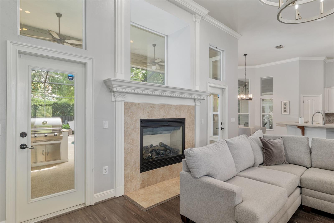
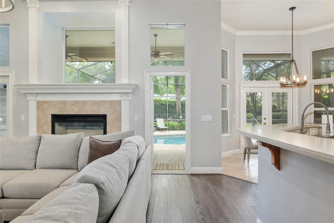
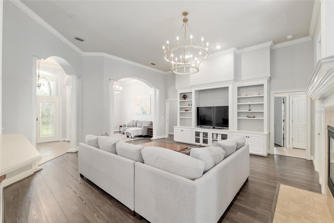
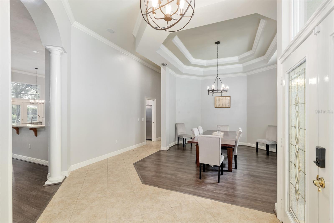
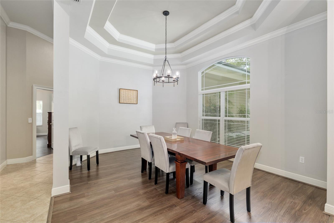
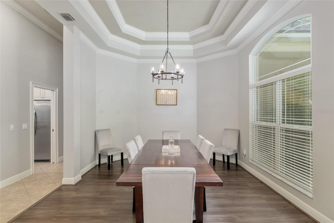
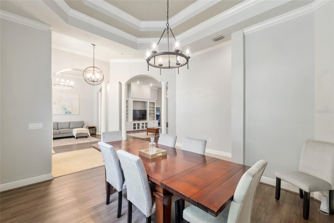
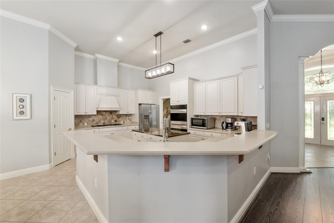
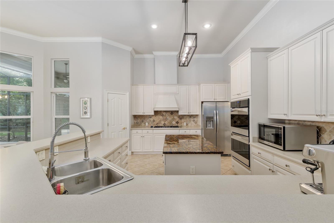
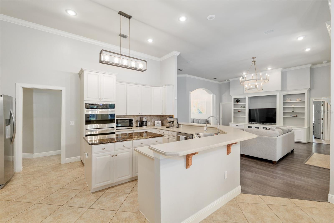
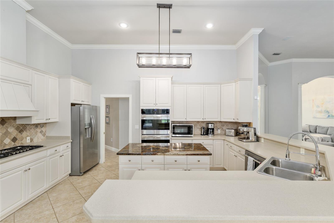
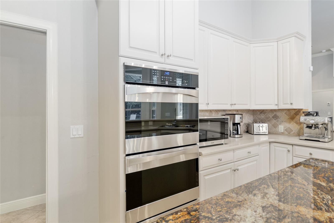
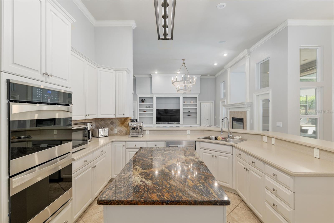
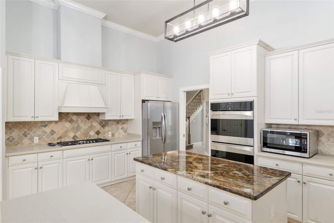
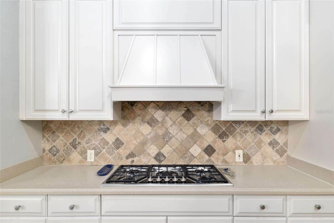
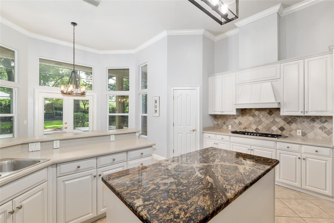
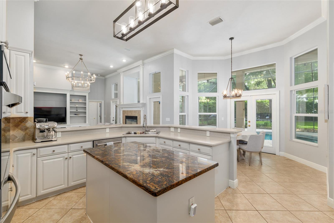
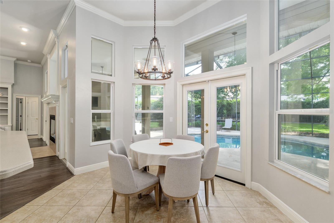
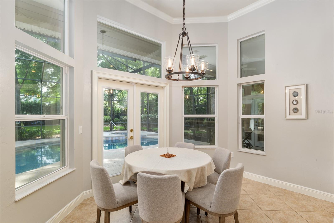
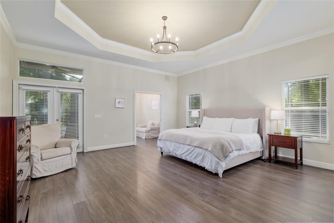
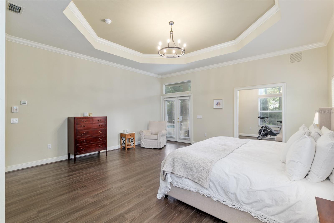
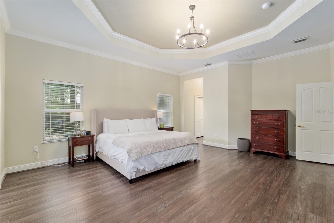
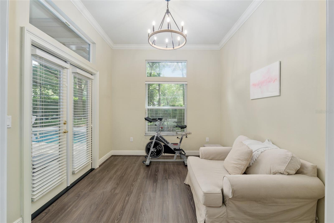
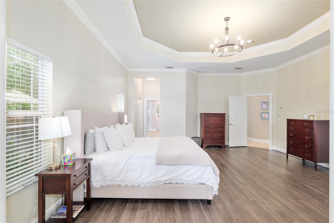
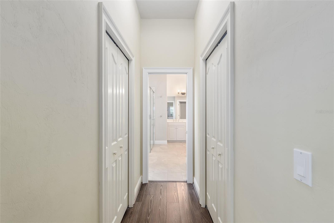
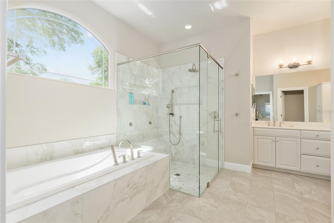
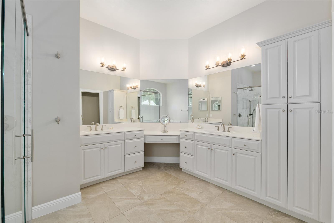
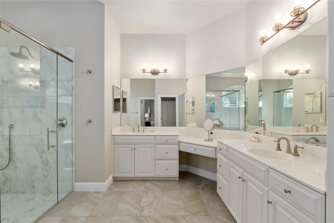
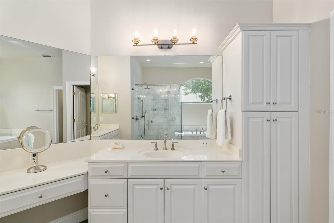
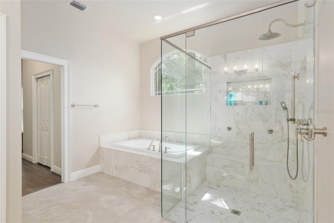
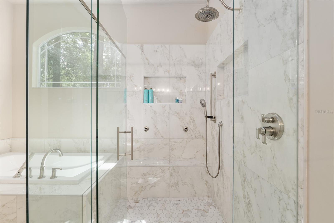
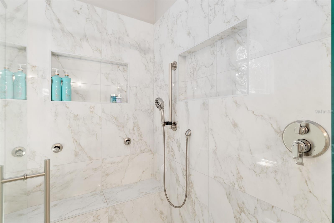
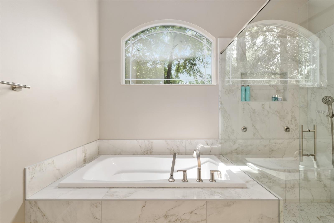
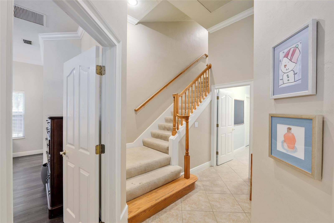
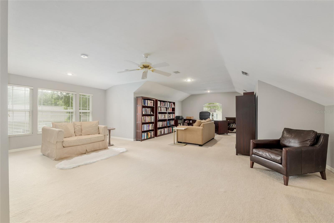
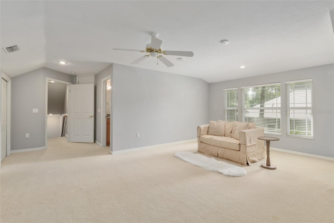
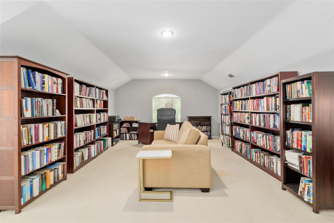
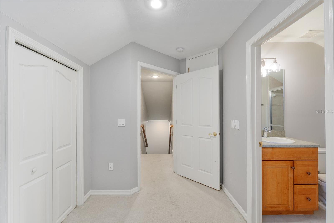
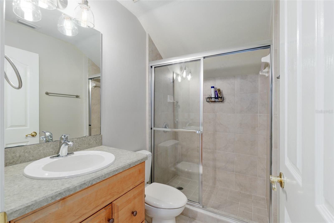
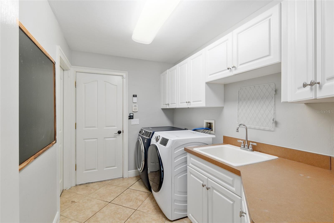
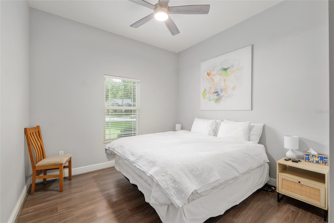
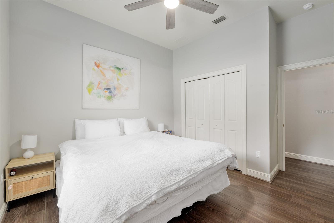
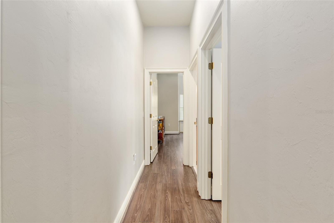
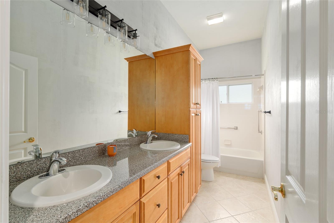
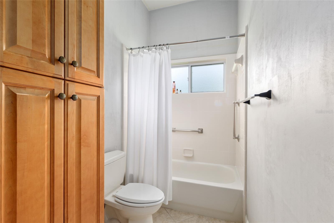
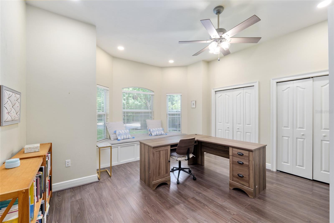
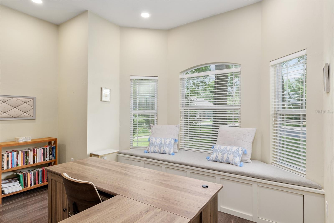
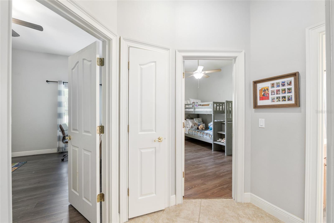
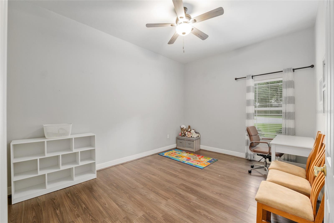
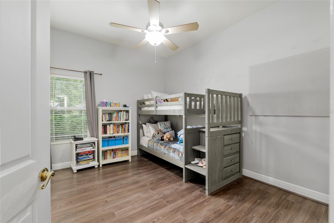
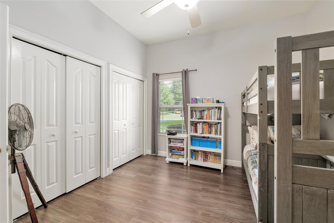
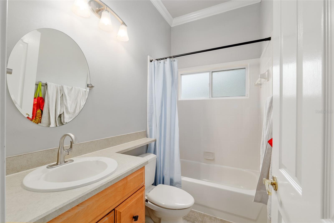
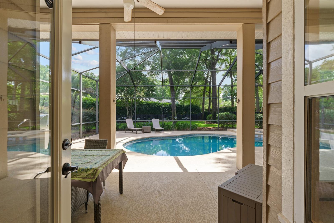
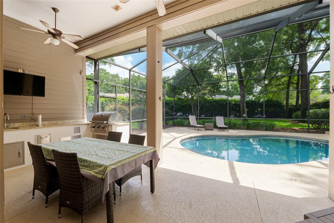
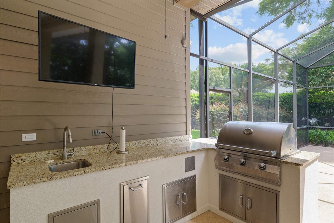
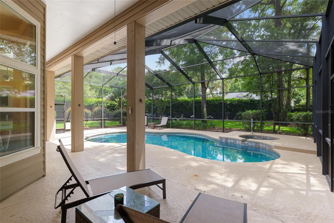
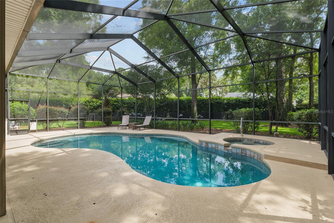
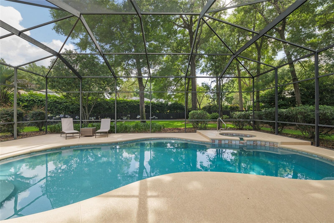
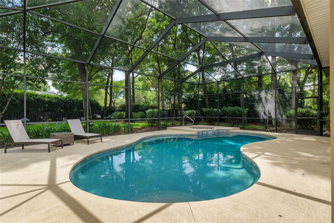
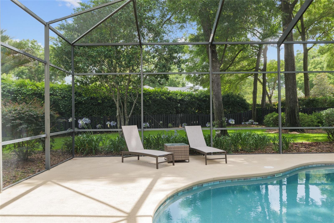
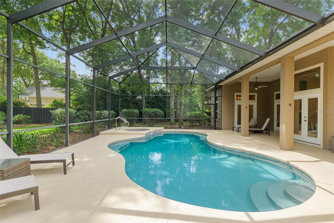
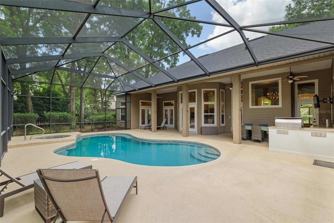
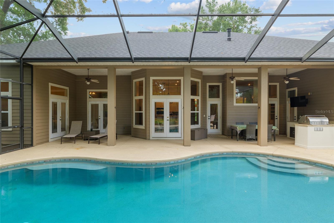
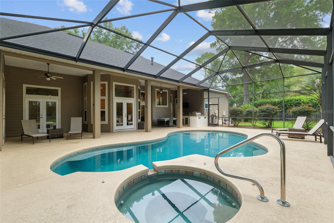

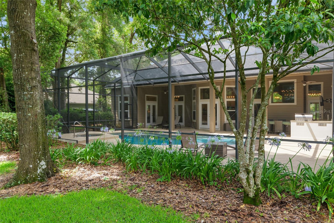
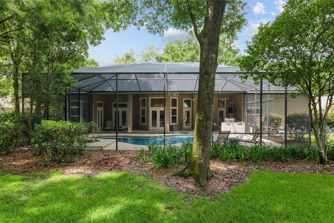
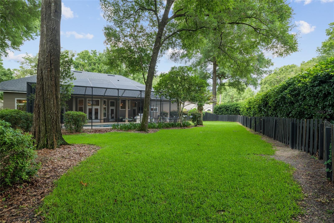
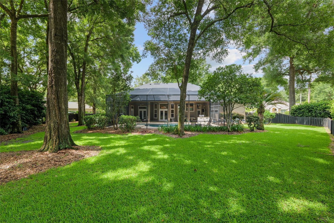
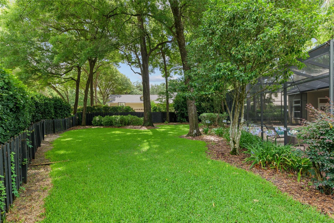
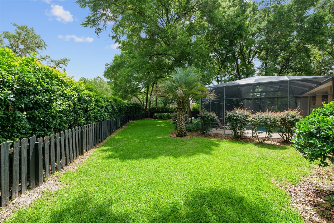
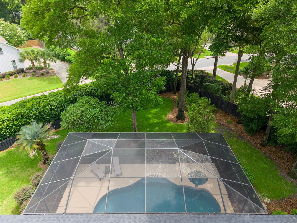
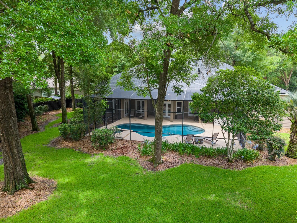
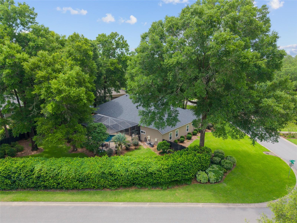
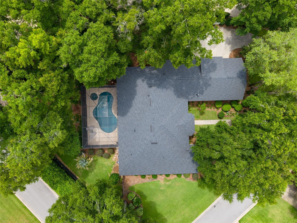
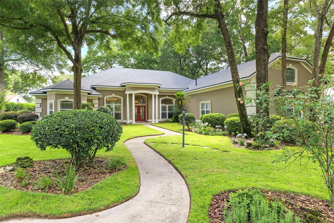
- MLS#: GC531657 ( Residential )
- Street Address: 1129 89th Street
- Viewed: 277
- Price: $1,085,000
- Price sqft: $197
- Waterfront: No
- Year Built: 2003
- Bldg sqft: 5496
- Bedrooms: 5
- Total Baths: 4
- Full Baths: 4
- Garage / Parking Spaces: 3
- Days On Market: 246
- Additional Information
- Geolocation: 29.6426 / -82.4365
- County: ALACHUA
- City: GAINESVILLE
- Zipcode: 32607
- Subdivision: Cobblefield
- Elementary School: Lawton M. Chiles
- Middle School: Kanapaha
- High School: F. W. Buchholz
- Provided by: COLDWELL BANKER M.M. PARRISH REALTORS
- Contact: Cindy Birk
- 352-335-4999

- DMCA Notice
-
DescriptionPriced reduced! This turn key home has the space you need, a superior lot, and a private backyard that will have you looking forward to the weekends for splash and play. This GW Robinson built home features one of the most popular plans GW offered with custom homes 5 bedrooms downstairs with a 3 way split plan, plus an upstairs flex room/bonus room or 6th bedroom with full bathroom. Located on a corner lot, this home has 3 sides with no neighbors. This .56 acre professionally landscaped lot affords a very private pool and lanai area, and backyard. Mechanical UPDATES: 2022 roof, sprinkler system, recent pool refinishing, newer pool heater, new pool control panel system, newer water heater, 2022 zoned HVAC, and a new summer kitchen. Interior UPDATES: NEW master bathroom renovated by Pridgen Home Services, professionally painted kitchen cabinetry, newer refrigerator and DW, modern family room, sitting room and master bedroom lighting, built in bay window seating, and updated luxury vinyl plank flooring in all rooms including the bedrooms. The family room has a gas fireplace as its focal point with extensive built ins flanking each side; and 2 French doors that lead out to the lanai and pool area. The Chefs kitchen has an expansive breakfast bar, solid surface counters, island with exotic granite, corner pantry, newly painted neutral wood cabinets, and a SS appliance package including double ovens and gas cooktop. A spacious breakfast room overlooks the pool area. Two guest rooms are off the right corner of the family room, which can be closed off via pocket door. The hallway bath serves as the pool bath, with a separate hallway French door to the lanai. The 2nd guest wing is on the opposite corner of the family room, also with a pocket door for privacy. The front bedroom with bay window, currently used as a home office, has a new built in window seat. The hallway bath is situated between the guest rooms. The master wing is located on the right side of the home. Its en suite spa like bath is newly renovated, and includes 2 expansive vanity areas with dressing table, large shower, garden tub and private water closet. Between the bedroom and bath are his and hers walk in closets. The master bedroom features one of GWs popular details a smaller sep. room with double pocket doors for privacy. This would be an ideal nursery, secondary home office or gym. Spanning the width of the 3 car garage below is the upstairs bonus room/flex room or 6th bedroom complete with full bath. Access the screened lanai and pool/spa area via the guest wing French door, family room or master bedroom. With two covered seating areas, enjoy lounging by the pool and spa, or dining near the new summer kitchen. Worried about fun and play space? No need with this lot the fully fenced yard is perfect for running about or free play, completely landscaped with tall hedges for privacy. Additional features include an interior laundry room with cabinetry for storage, and a 3 car side entry garage. Cobblefield features a community pool, playground, street lights, and sidewalks, located near both private and public schools, shopping, and Publix.
Property Location and Similar Properties
All
Similar
Features
Appliances
- Built-In Oven
- Cooktop
- Dishwasher
- Disposal
- Gas Water Heater
- Ice Maker
- Refrigerator
Association Amenities
- Playground
- Pool
Home Owners Association Fee
- 80.83
Home Owners Association Fee Includes
- Pool
Association Name
- Leland Management
Association Phone
- (352) 218-3828
Builder Name
- GW Robinson
Carport Spaces
- 0.00
Close Date
- 0000-00-00
Cooling
- Central Air
Country
- US
Covered Spaces
- 0.00
Exterior Features
- French Doors
- Lighting
- Outdoor Grill
- Outdoor Kitchen
- Private Mailbox
Flooring
- Carpet
- Ceramic Tile
- Luxury Vinyl
Garage Spaces
- 3.00
Heating
- Central
- Natural Gas
High School
- F. W. Buchholz High School-AL
Insurance Expense
- 0.00
Interior Features
- Ceiling Fans(s)
- Crown Molding
- Eat-in Kitchen
- High Ceilings
- Kitchen/Family Room Combo
- Open Floorplan
- Primary Bedroom Main Floor
- Solid Surface Counters
- Solid Wood Cabinets
- Split Bedroom
- Stone Counters
- Walk-In Closet(s)
Legal Description
- COBBLEFIELD UNIT 2 PB 23 PG 68 LOT 106 OR 4034/1527
Levels
- Two
Living Area
- 4113.00
Middle School
- Kanapaha Middle School-AL
Area Major
- 32607 - Gainesville
Net Operating Income
- 0.00
Occupant Type
- Owner
Open Parking Spaces
- 0.00
Other Expense
- 0.00
Parcel Number
- 06672-200-106
Pets Allowed
- Yes
Pool Features
- Gunite
- Heated
- In Ground
- Screen Enclosure
Property Type
- Residential
Roof
- Shingle
School Elementary
- Lawton M. Chiles Elementary School-AL
Sewer
- Public Sewer
Tax Year
- 2024
Township
- 10
Utilities
- Electricity Connected
- Natural Gas Connected
- Sewer Connected
- Underground Utilities
- Water Connected
Views
- 277
Virtual Tour Url
- https://www.propertypanorama.com/instaview/stellar/GC531657
Water Source
- Public
Year Built
- 2003
Zoning Code
- PD
Disclaimer: All information provided is deemed to be reliable but not guaranteed.
Listing Data ©2026 Greater Fort Lauderdale REALTORS®
Listings provided courtesy of The Hernando County Association of Realtors MLS.
Listing Data ©2026 REALTOR® Association of Citrus County
Listing Data ©2026 Royal Palm Coast Realtor® Association
The information provided by this website is for the personal, non-commercial use of consumers and may not be used for any purpose other than to identify prospective properties consumers may be interested in purchasing.Display of MLS data is usually deemed reliable but is NOT guaranteed accurate.
Datafeed Last updated on February 13, 2026 @ 12:00 am
©2006-2026 brokerIDXsites.com - https://brokerIDXsites.com
Sign Up Now for Free!X
Call Direct: Brokerage Office: Mobile: 352.585.0041
Registration Benefits:
- New Listings & Price Reduction Updates sent directly to your email
- Create Your Own Property Search saved for your return visit.
- "Like" Listings and Create a Favorites List
* NOTICE: By creating your free profile, you authorize us to send you periodic emails about new listings that match your saved searches and related real estate information.If you provide your telephone number, you are giving us permission to call you in response to this request, even if this phone number is in the State and/or National Do Not Call Registry.
Already have an account? Login to your account.

