
- Lori Ann Bugliaro P.A., REALTOR ®
- Tropic Shores Realty
- Helping My Clients Make the Right Move!
- Mobile: 352.585.0041
- Fax: 888.519.7102
- 352.585.0041
- loribugliaro.realtor@gmail.com
Contact Lori Ann Bugliaro P.A.
Schedule A Showing
Request more information
- Home
- Property Search
- Search results
- 216 Hickory Course, OCALA, FL 34472
Property Photos
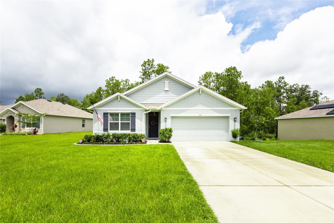

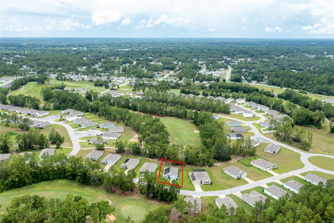
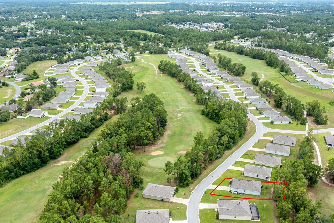
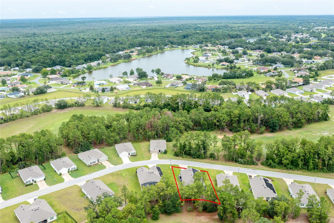
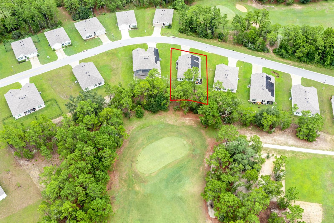
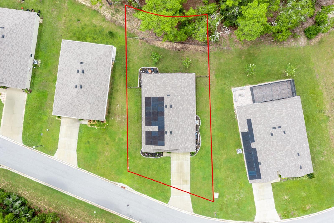
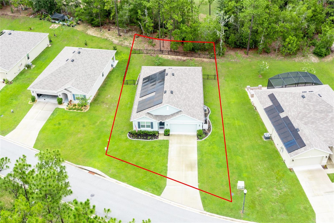
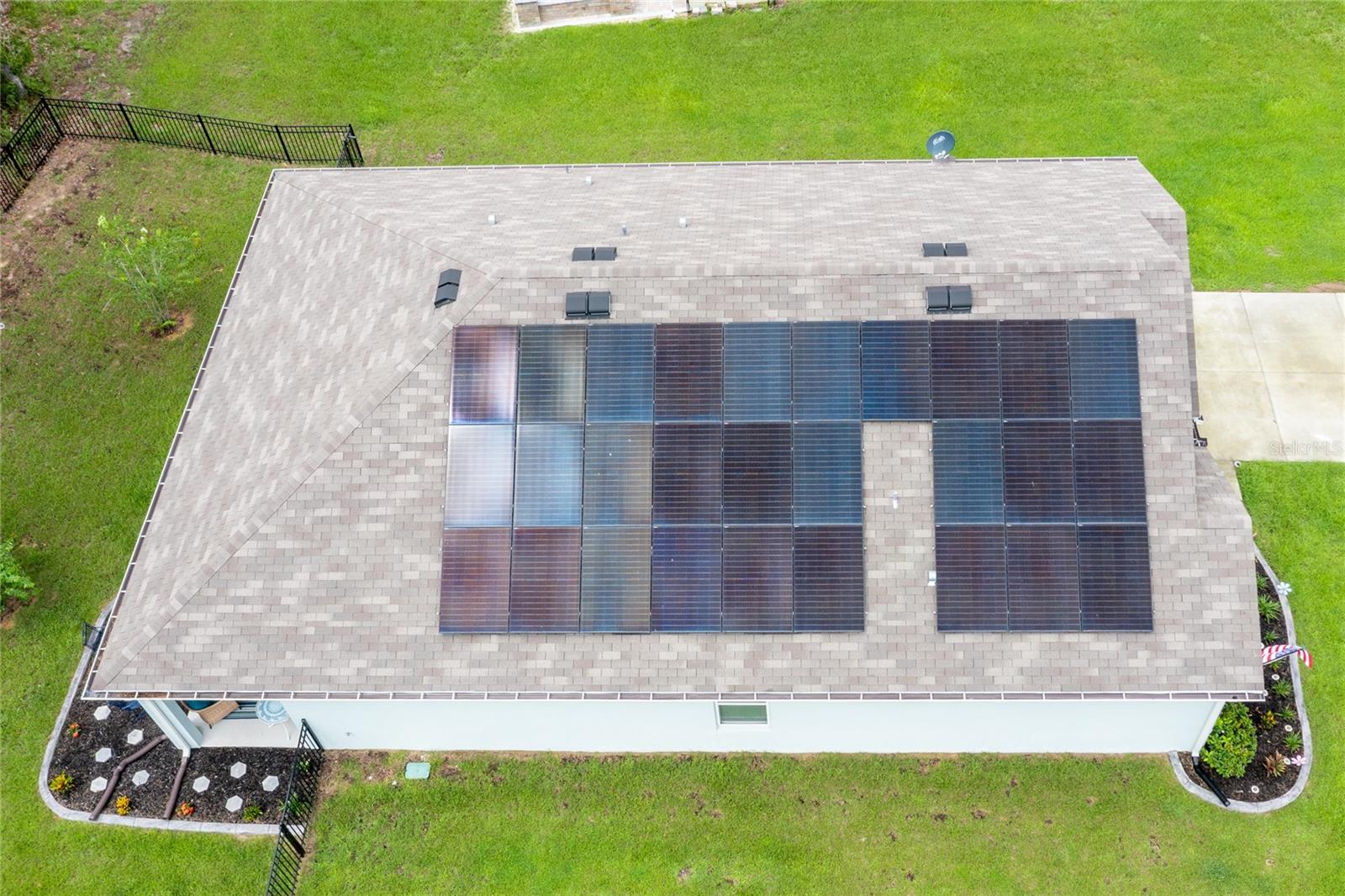
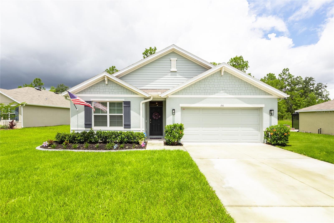
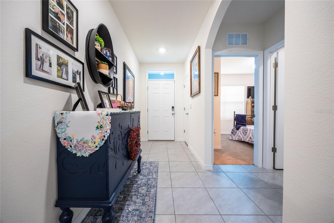
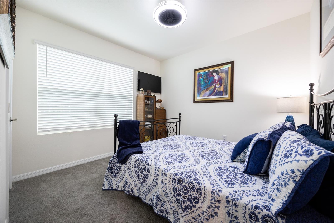
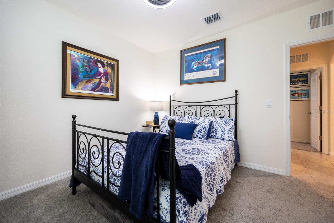
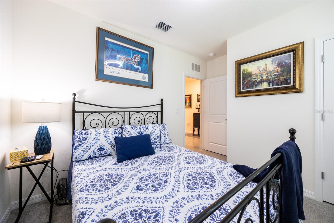
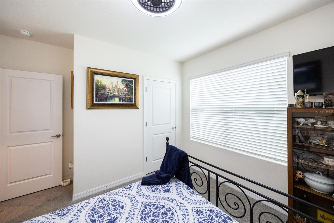
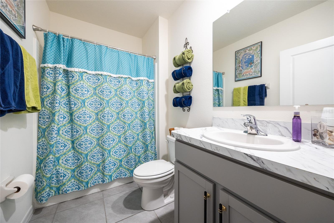
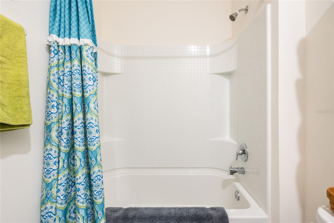
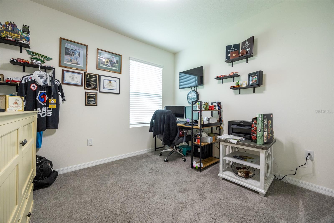
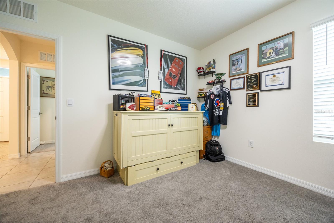
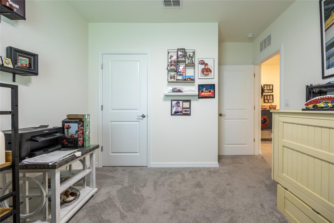
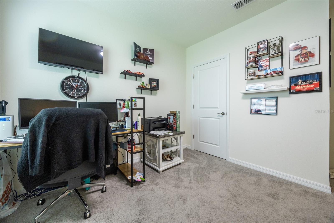
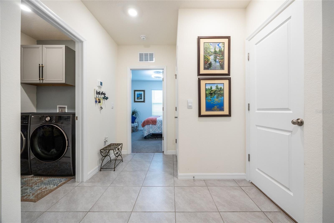
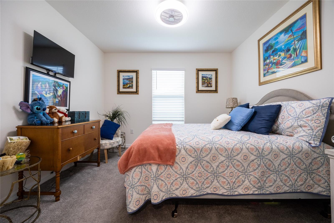
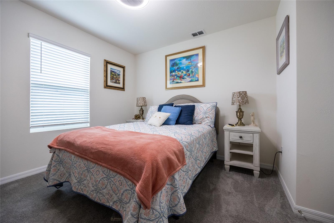
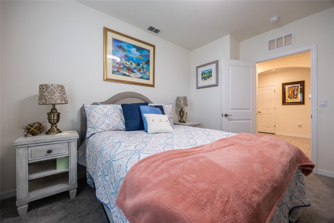
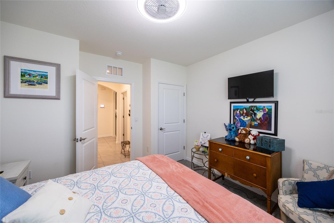
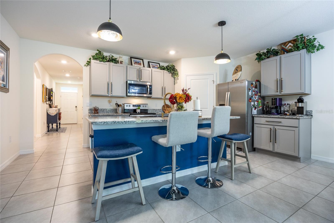
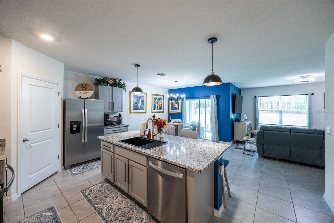
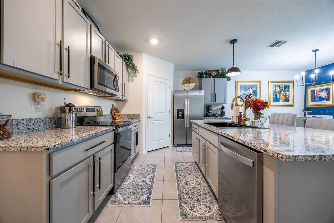
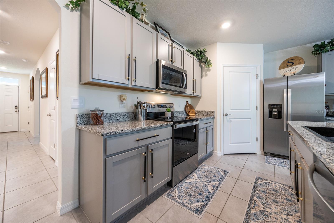
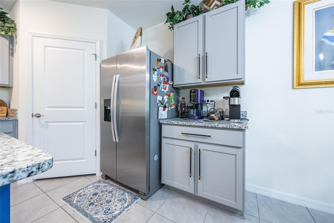
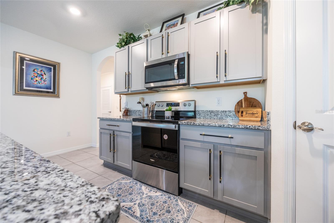
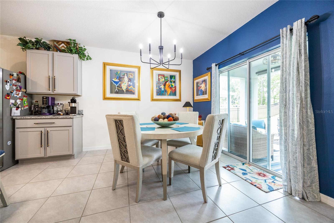
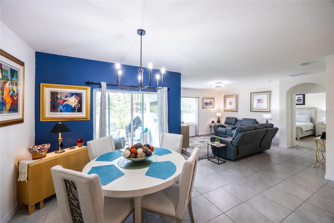
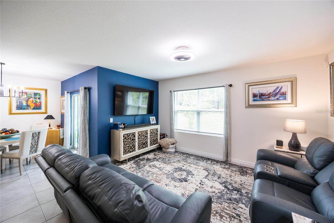
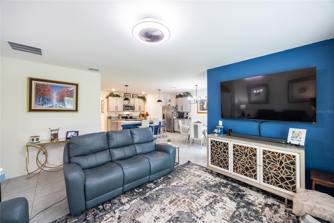
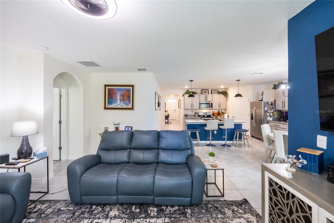
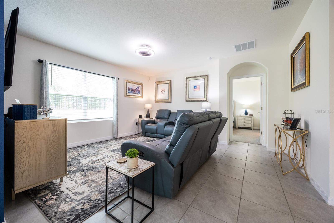
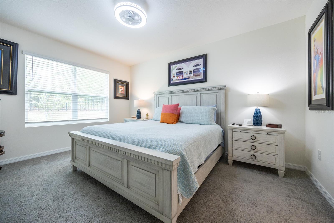
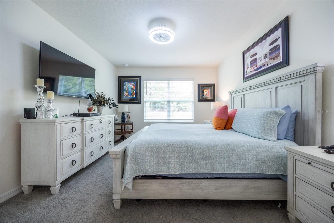
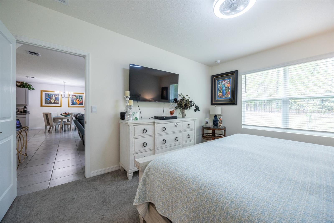
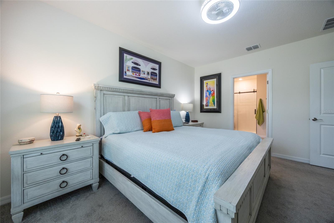
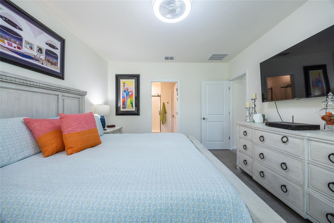
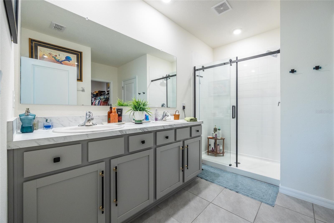
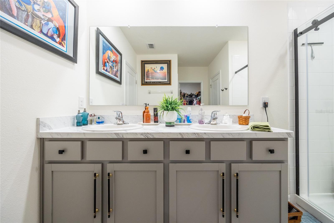
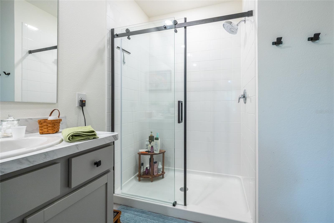
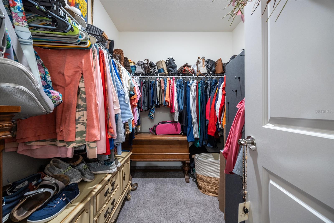
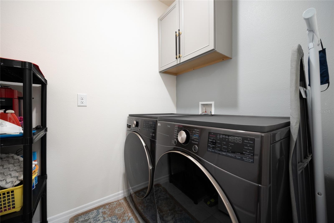
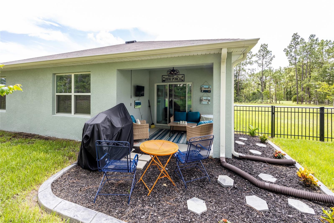
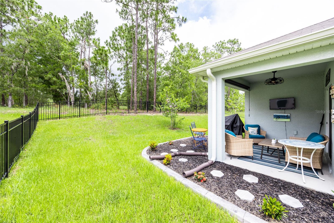
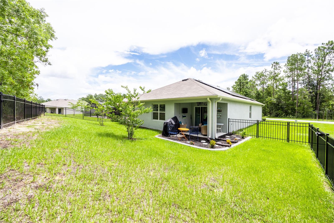
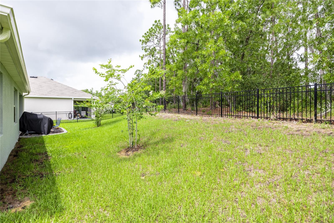
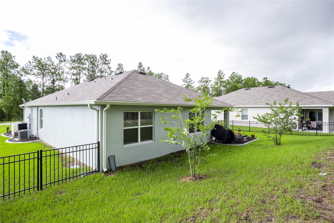
- MLS#: GC532096 ( Residential )
- Street Address: 216 Hickory Course
- Viewed: 187
- Price: $315,900
- Price sqft: $134
- Waterfront: No
- Year Built: 2023
- Bldg sqft: 2352
- Bedrooms: 4
- Total Baths: 2
- Full Baths: 2
- Garage / Parking Spaces: 2
- Days On Market: 121
- Additional Information
- Geolocation: 29.1337 / -82.016
- County: MARION
- City: OCALA
- Zipcode: 34472
- Subdivision: Lake Diamond North
- Elementary School: Greenway Elementary School
- Middle School: Lake Weir Middle School
- High School: Lake Weir High School
- Provided by: WATSON REALTY CORP- TIOGA
- Contact: Miles Patterson
- 352-224-2600

- DMCA Notice
-
Description***PRICE IMPROVEMENT *** Welcome to this beautifully maintained, nearly new home in the sought after gated community of Lake Diamond. Built in 2023, with durable concrete block construction, this one story 4 bedroom, 2 bath home with 1,827 s.f. offers a thoughtfully designed layout that maximizes space and functionality. Step inside to an open concept layout featuring 18x18 ceramic tile flooring throughout the main living areas. The well appointed kitchen with refrigerator, dishwasher, electric range, microwave and walk in pantry, is a true centerpiece, boasting granite countertops, a center island, and a seamless flow into the spacious living and dining roomsideal for everyday living and entertaining. This split bedroom floor plan, with the primary bedroom thoughtfully located at the back of the home, adds privacy while featuring an ensuite bath with a granite top and dual sinks, a walk in shower and a large walk in closet. The three additional bedrooms share a second well sized full bathroom with granite vanity top and tub/ shower combination. A convenient indoor laundry room includes storage cabinets and ample space for your washer and dryer. Recent upgrades include elegant pendant lights in the kitchen while the Dining and bedroom fixture upgrades add that elegant touch of class. Other upgrades include a Rainsoft water treatment system, a whole house leaf filter gutter protection system, and an upgraded kitchen sink. Enjoy your newly installed fenced in backyard giving you that sense of outdoor privacy. Just outside the 2 car garage, is a 50 amp hookup ideal for various electrical needs such as your generator or RV hookup. With its spacious design and thoughtful features, this home is the perfect blend of comfort and functionality. Enjoy the monthly electricity savings with your leased solar panels while never having to worry about its maintenance or insurance. Don't miss out on this great opportunity to own a nearly new home with all of the upgrades in the community of Lake Diamond surrounded by the Lake Diamond Golf and Country Club.
Property Location and Similar Properties
All
Similar
Features
Appliances
- Dishwasher
- Disposal
- Electric Water Heater
- Microwave
- Range
- Refrigerator
Home Owners Association Fee
- 56.00
Association Name
- Lake Diamond Homeowners Association
Association Phone
- (813) 607-2220
Carport Spaces
- 0.00
Close Date
- 0000-00-00
Cooling
- Central Air
Country
- US
Covered Spaces
- 0.00
Exterior Features
- Rain Gutters
- Sliding Doors
Fencing
- Other
Flooring
- Carpet
- Tile
Garage Spaces
- 2.00
Heating
- Central
- Electric
- Exhaust Fan
- Heat Pump
High School
- Lake Weir High School
Insurance Expense
- 0.00
Interior Features
- Ceiling Fans(s)
- High Ceilings
- Kitchen/Family Room Combo
- Living Room/Dining Room Combo
- Open Floorplan
- Primary Bedroom Main Floor
- Solid Surface Counters
- Split Bedroom
- Thermostat
- Walk-In Closet(s)
- Window Treatments
Legal Description
- SEC 04 TWP 16 RGE 23 PLAT BOOK 013 PAGE 091 LAKE DIAMOND NORTH BLK G LOT 5
Levels
- One
Living Area
- 1827.00
Lot Features
- On Golf Course
Middle School
- Lake Weir Middle School
Area Major
- 34472 - Ocala
Net Operating Income
- 0.00
Occupant Type
- Owner
Open Parking Spaces
- 0.00
Other Expense
- 0.00
Parcel Number
- 9073-1007-05
Pets Allowed
- Yes
Property Type
- Residential
Roof
- Shingle
School Elementary
- Greenway Elementary School
Sewer
- Public Sewer
Tax Year
- 2024
Township
- 16
Utilities
- Cable Available
- Electricity Available
- Electricity Connected
- Public
- Sewer Available
- Sewer Connected
- Underground Utilities
- Water Available
- Water Connected
Views
- 187
Virtual Tour Url
- https://tours.gatormp.com/2338863?idx=1
Water Source
- None
Year Built
- 2023
Zoning Code
- PUD
Disclaimer: All information provided is deemed to be reliable but not guaranteed.
Listing Data ©2025 Greater Fort Lauderdale REALTORS®
Listings provided courtesy of The Hernando County Association of Realtors MLS.
Listing Data ©2025 REALTOR® Association of Citrus County
Listing Data ©2025 Royal Palm Coast Realtor® Association
The information provided by this website is for the personal, non-commercial use of consumers and may not be used for any purpose other than to identify prospective properties consumers may be interested in purchasing.Display of MLS data is usually deemed reliable but is NOT guaranteed accurate.
Datafeed Last updated on November 6, 2025 @ 12:00 am
©2006-2025 brokerIDXsites.com - https://brokerIDXsites.com
Sign Up Now for Free!X
Call Direct: Brokerage Office: Mobile: 352.585.0041
Registration Benefits:
- New Listings & Price Reduction Updates sent directly to your email
- Create Your Own Property Search saved for your return visit.
- "Like" Listings and Create a Favorites List
* NOTICE: By creating your free profile, you authorize us to send you periodic emails about new listings that match your saved searches and related real estate information.If you provide your telephone number, you are giving us permission to call you in response to this request, even if this phone number is in the State and/or National Do Not Call Registry.
Already have an account? Login to your account.

