
- Lori Ann Bugliaro P.A., REALTOR ®
- Tropic Shores Realty
- Helping My Clients Make the Right Move!
- Mobile: 352.585.0041
- Fax: 888.519.7102
- 352.585.0041
- loribugliaro.realtor@gmail.com
Contact Lori Ann Bugliaro P.A.
Schedule A Showing
Request more information
- Home
- Property Search
- Search results
- 2527 County Road 225, LAWTEY, FL 32058
Property Photos
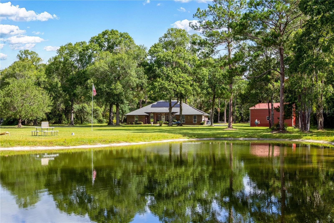

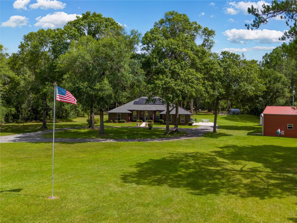
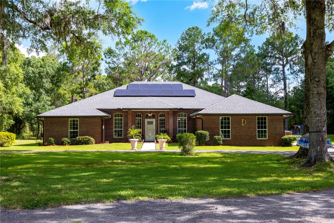
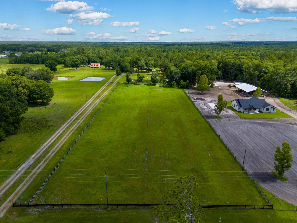
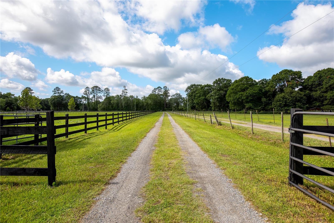
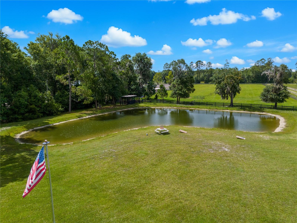
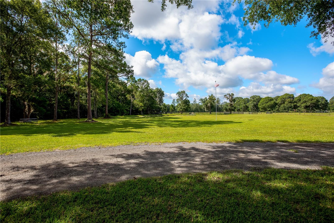
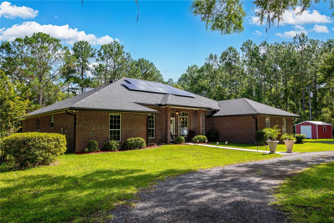
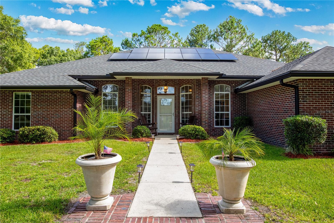
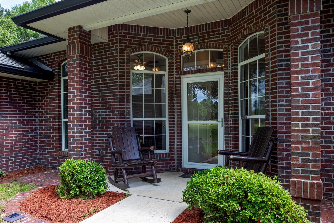
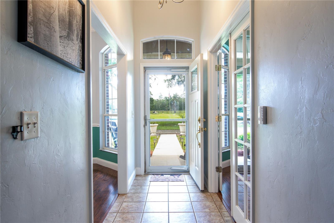
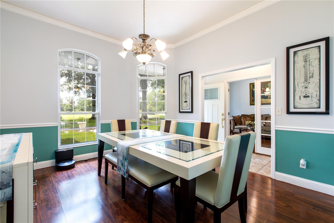
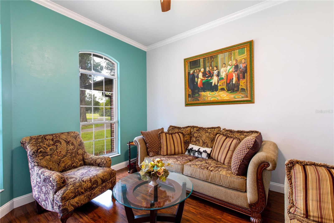
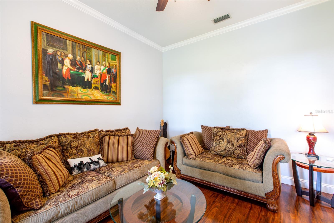
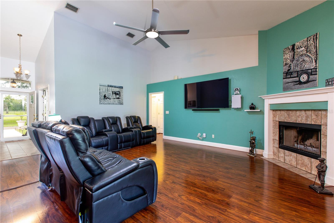
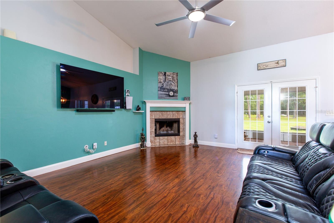
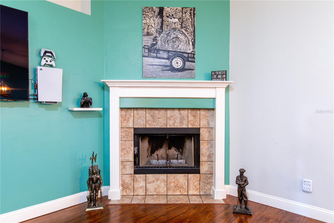
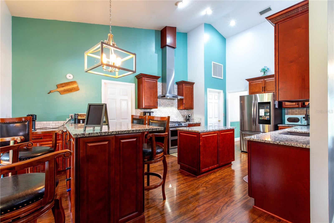
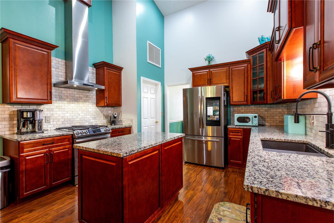
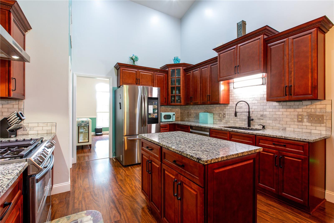
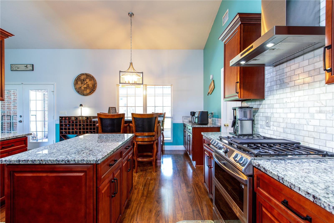
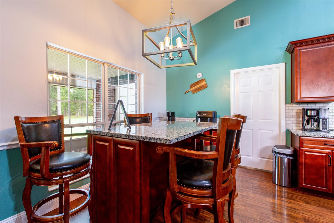
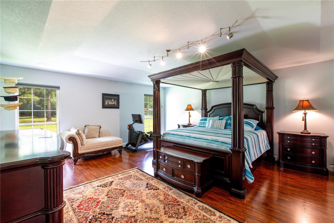
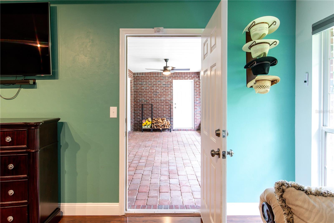
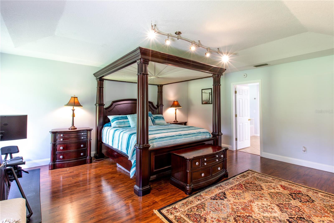
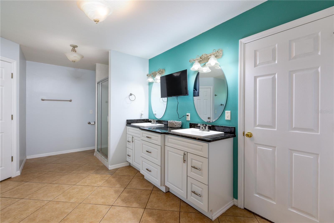
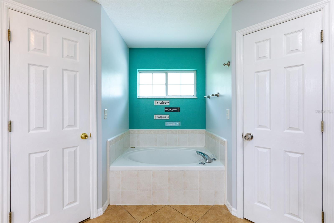
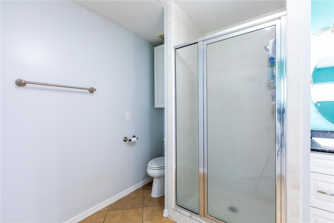
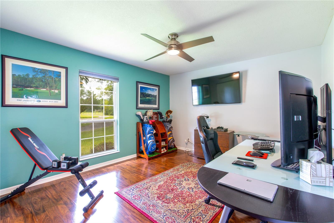
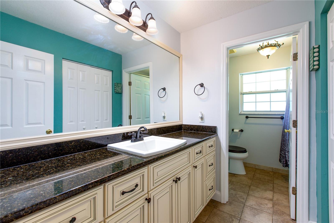
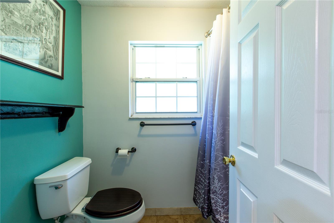
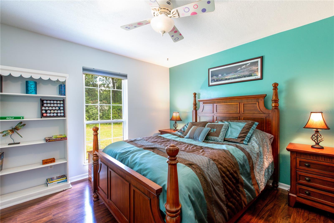
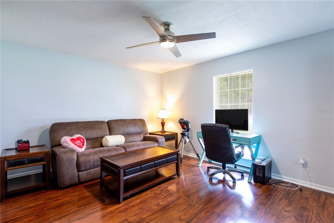
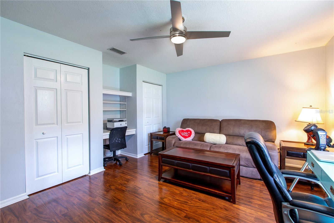
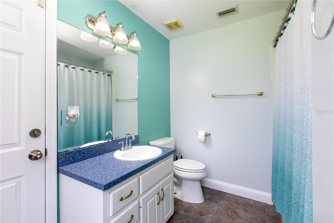
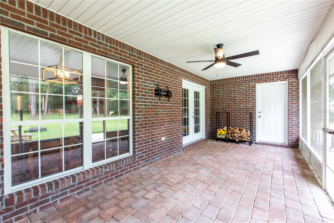
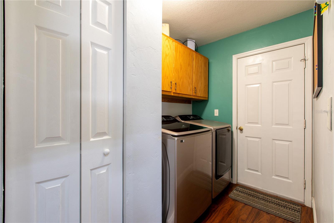
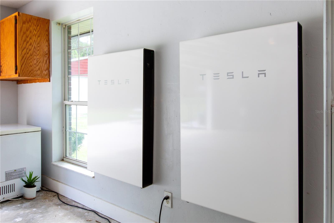
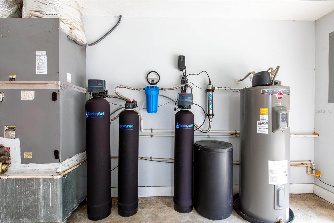
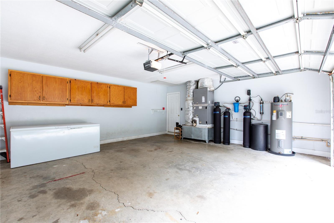
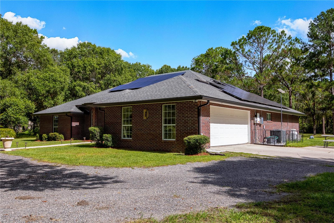
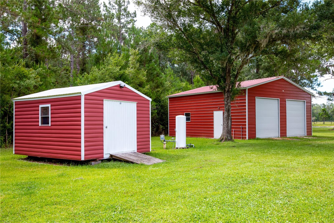
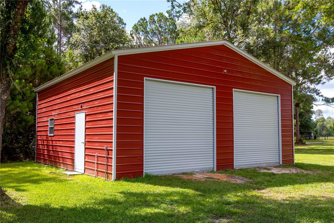
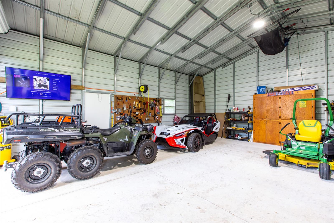
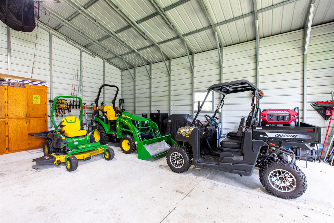
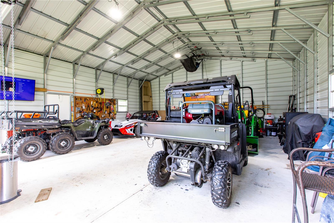
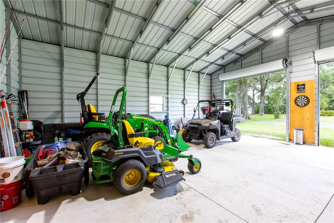
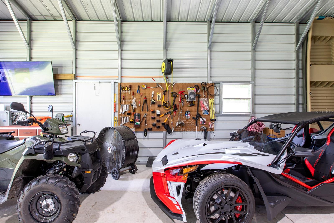
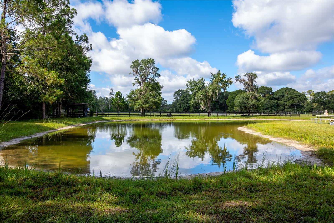
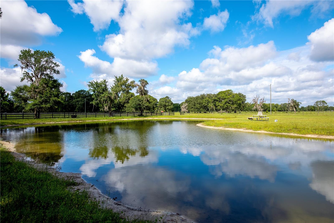
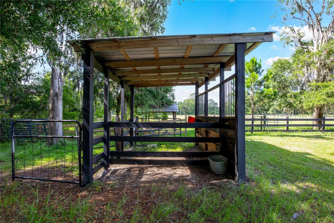
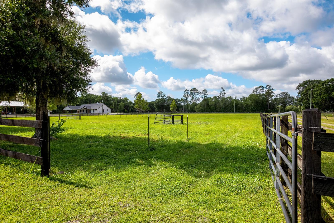
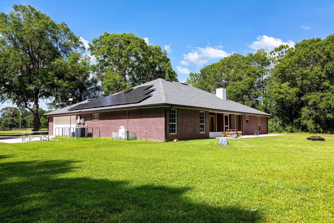
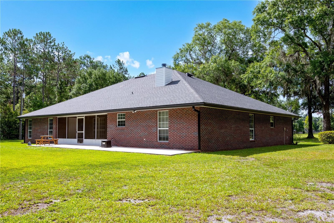
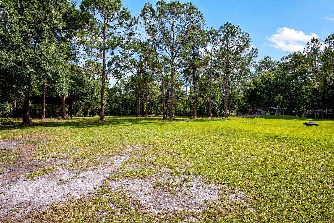
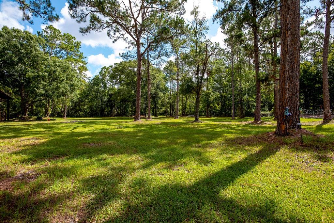
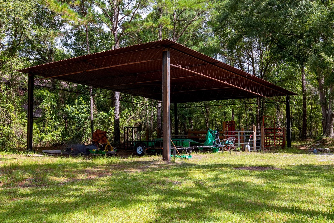
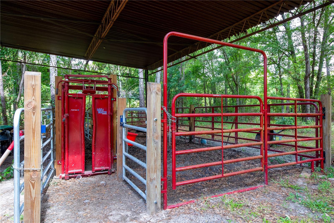
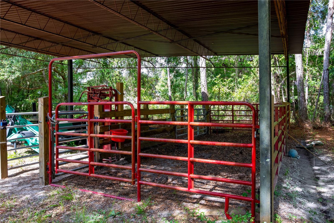
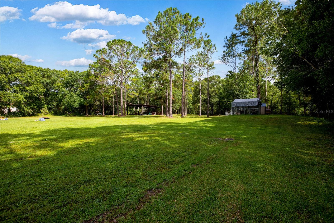
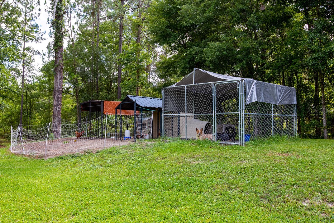
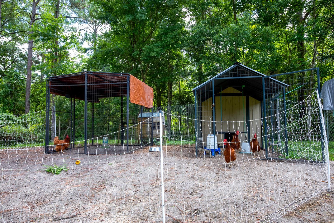
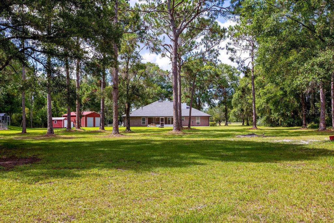
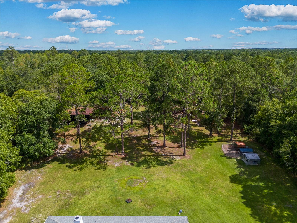
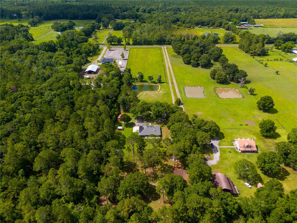
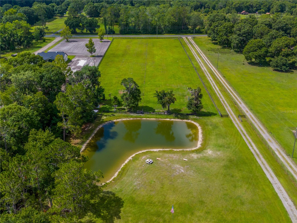
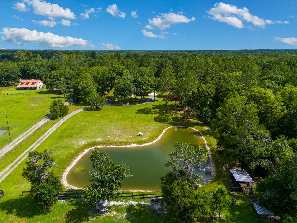
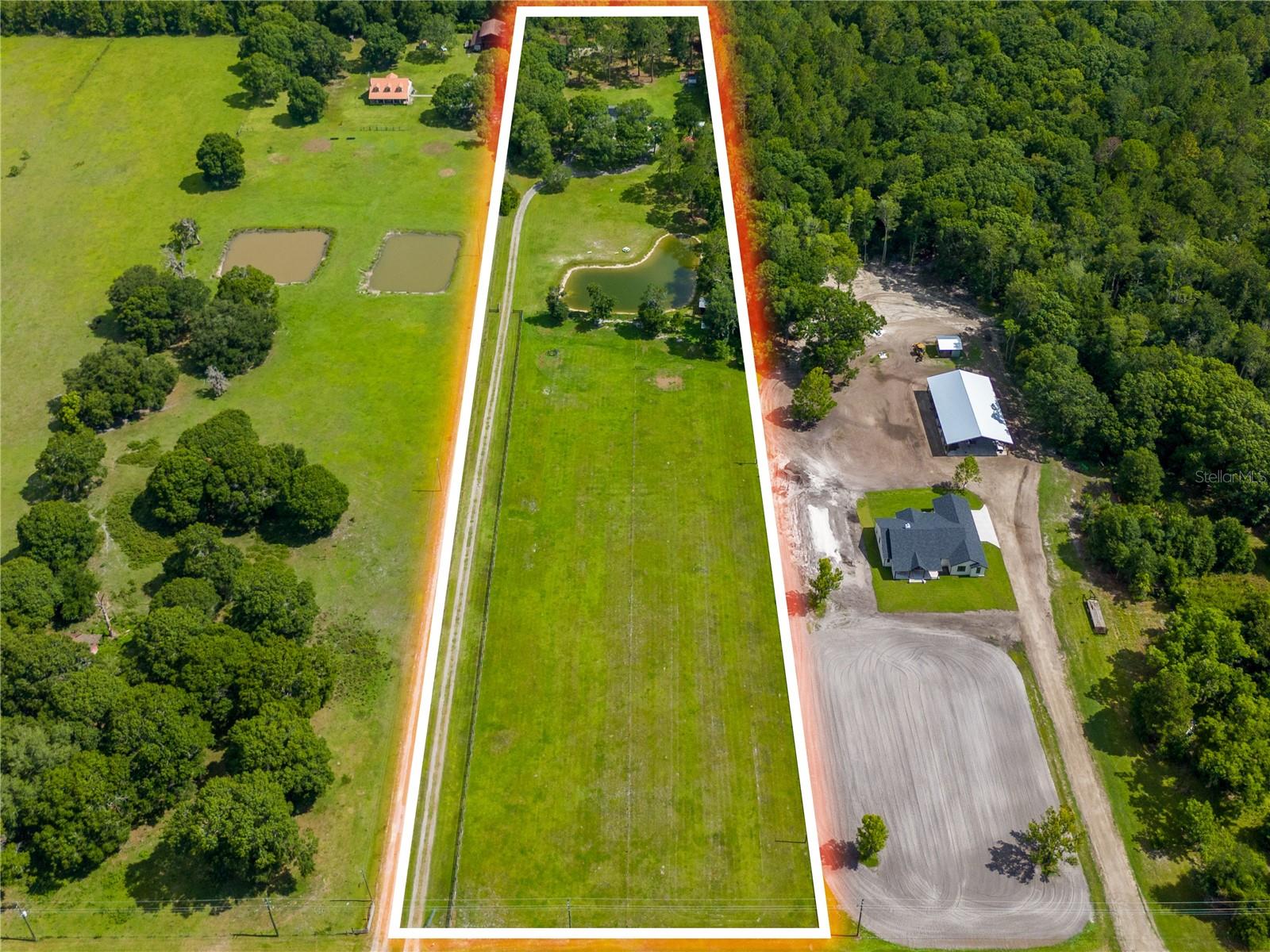
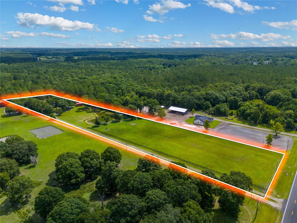
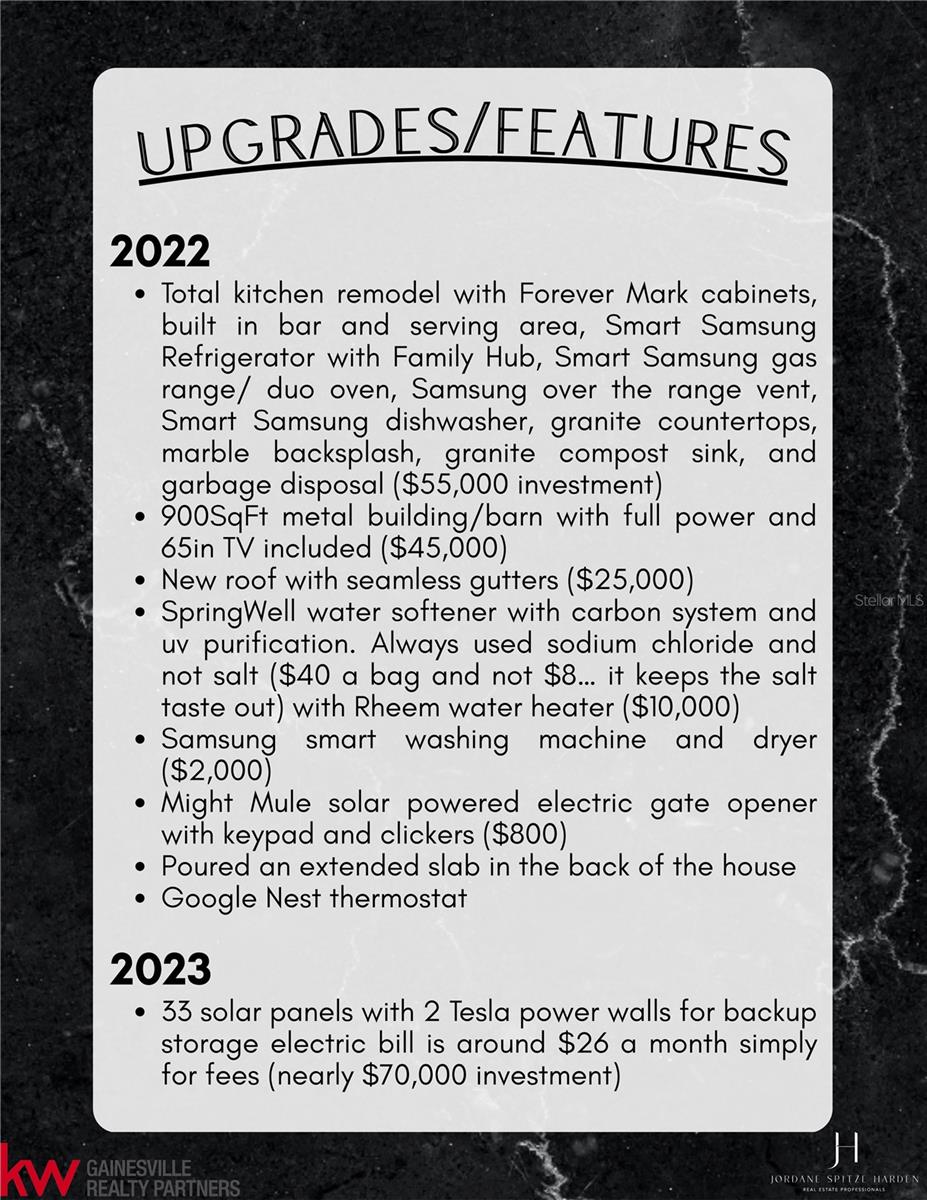
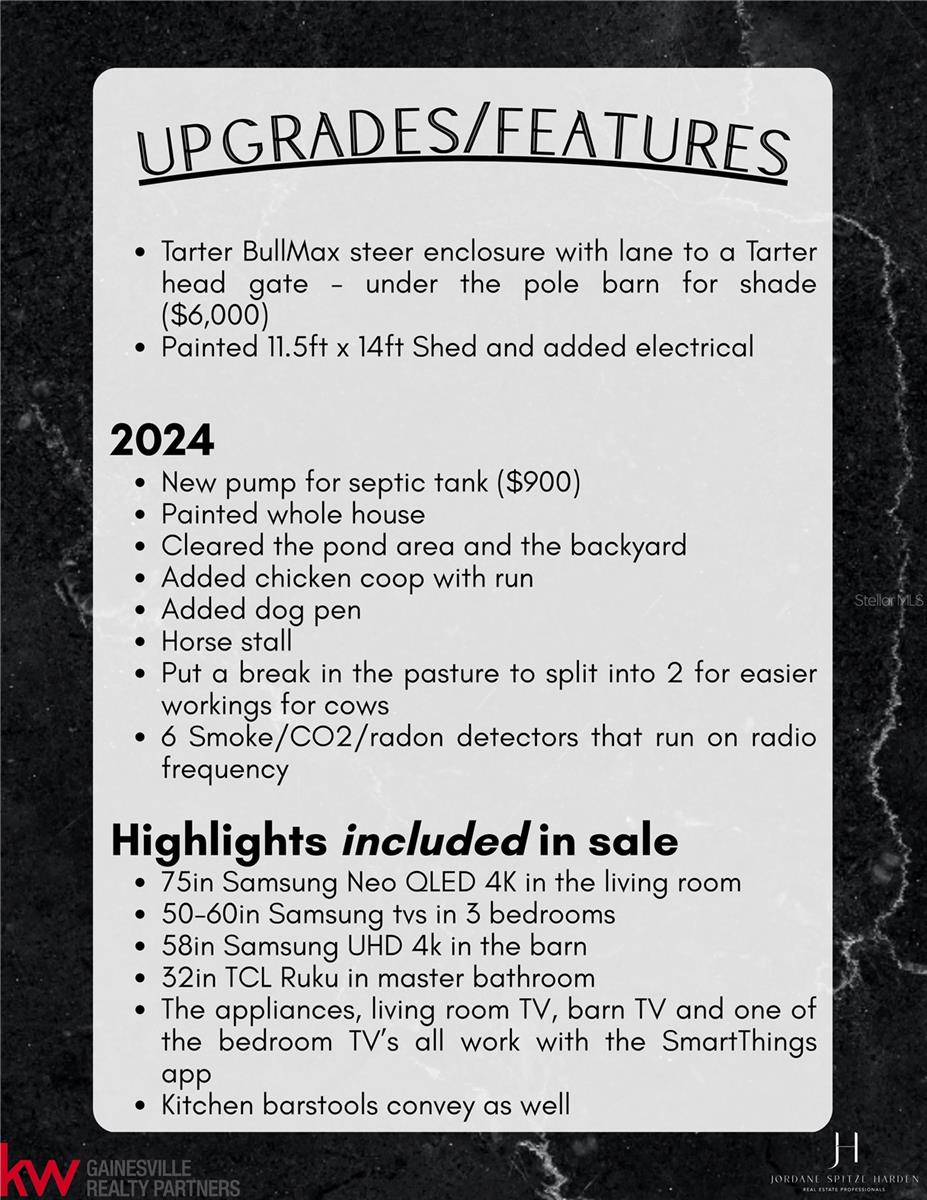
- MLS#: GC532279 ( Residential )
- Street Address: 2527 County Road 225
- Viewed: 77
- Price: $900,000
- Price sqft: $253
- Waterfront: No
- Year Built: 2000
- Bldg sqft: 3556
- Bedrooms: 4
- Total Baths: 3
- Full Baths: 3
- Garage / Parking Spaces: 2
- Days On Market: 120
- Additional Information
- Geolocation: 30.0467 / -82.0864
- County: BRADFORD
- City: LAWTEY
- Zipcode: 32058
- Elementary School: Lawtey Elementary School BF
- Middle School: Bradford Middle School BF
- High School: Bradford High School BF
- Provided by: KELLER WILLIAMS GAINESVILLE REALTY PARTNERS
- Contact: Jordane Harden
- 352-240-0600

- DMCA Notice
-
Description*$70,000 price reduction!* LIVE OFF THE LAND IN LUXURY! With over $230,000 in recent upgrades, this custom 4BR/3BA+Office home on 7.5 acres brings together high end finishes, self sustaining systems, and pastoral charm additions to offer the pinnacle of luxe country living. Built with timeless red brick architecture and designed via North Floridas Parade Homes, the nearly 2,700SqFt floor plan offers a 3 way split layout, oversized rooms, grand entry, wood burning fireplace, paver screened back porch, and a show stopping $55K kitchen remodel with granite counters, Forevermark cabinetry, marble backsplash, compost sink, built in bar with wine storage, and Smart Samsung appliances (including Family Hub fridge and duo gas oven). Enjoy modern eco comforts with 33 solar panels + 2 Tesla Powerwalls that fully covers your electricity (near $70K system), SpringWell water purification ($10k), Nest thermostat, and SmartThings integration across all appliances and TVs,; add in a new roof and gutters (2022) and fresh paint, and this home is truly turnkey! Stepping outside, the land is fully set up for livestock, recreation, and relaxation, from a 900SqFt concrete slab powered barn with a 65" TV, multiple fenced pastures with a horse stall & cross fencing, a cleared pond stocked with bass, brim, & catfish, a Tarter BullMax steer enclosure + head gate, a pole barn, electric shed, a solar gate w/ keypad + remotes, chicken coop, dog pen, newly extended back patio, and MORE! The smart living will convey with you, as the sellers are gifting you their high speed Starlink internet and all Smart TVs and appliances (all synced on an app) plus bar stools also convey. The prime location is just 7 minutes to Starke, 40 minutes to Jacksonville and 45 to Gainesville. This isnt just a home its a fully upgraded homestead meticulously crafted for ease, beauty, and elevated living. A rare property like this truly only comes on the market every few years call today to make it your own!
Property Location and Similar Properties
All
Similar
Features
Appliances
- Convection Oven
- Dishwasher
- Disposal
- Dryer
- Electric Water Heater
- Exhaust Fan
- Freezer
- Ice Maker
- Range
- Range Hood
- Refrigerator
- Washer
- Water Filtration System
- Water Purifier
- Water Softener
Home Owners Association Fee
- 0.00
Carport Spaces
- 0.00
Close Date
- 0000-00-00
Cooling
- Central Air
Country
- US
Covered Spaces
- 0.00
Exterior Features
- French Doors
- Lighting
- Private Mailbox
- Rain Gutters
- Storage
Fencing
- Barbed Wire
- Wood
Flooring
- Laminate
- Tile
Garage Spaces
- 2.00
Heating
- Heat Pump
- Solar
High School
- Bradford High School-BF
Insurance Expense
- 0.00
Interior Features
- Attic Ventilator
- Ceiling Fans(s)
- Crown Molding
- Dry Bar
- Eat-in Kitchen
- High Ceilings
- Open Floorplan
- Primary Bedroom Main Floor
- Solid Surface Counters
- Solid Wood Cabinets
- Thermostat
- Vaulted Ceiling(s)
Legal Description
- 22 5S 22 W247.5' OF NE1/4 OF SE1/4 ALSO DESCRIBED AS THE W7.5 AC OF NE1/4 OF SE1/4. EX: CR-225 R/W RP 347212
Levels
- One
Living Area
- 2695.00
Middle School
- Bradford Middle School-BF
Area Major
- 32058 - Lawtey
Net Operating Income
- 0.00
Occupant Type
- Owner
Open Parking Spaces
- 0.00
Other Expense
- 0.00
Other Structures
- Barn(s)
- Kennel/Dog Run
Parcel Number
- 01330-0-00100
Parking Features
- Oversized
Property Condition
- Completed
Property Type
- Residential
Roof
- Shingle
School Elementary
- Lawtey Elementary School-BF
Sewer
- Septic Tank
Tax Year
- 2024
Township
- 05S
Utilities
- Electricity Available
- Electricity Connected
- Phone Available
- Propane
- Water Connected
Views
- 77
Virtual Tour Url
- https://my.matterport.com/show/?m=JywFs9zFhaz
Water Source
- Well
Year Built
- 2000
Zoning Code
- AGG
Disclaimer: All information provided is deemed to be reliable but not guaranteed.
Listing Data ©2025 Greater Fort Lauderdale REALTORS®
Listings provided courtesy of The Hernando County Association of Realtors MLS.
Listing Data ©2025 REALTOR® Association of Citrus County
Listing Data ©2025 Royal Palm Coast Realtor® Association
The information provided by this website is for the personal, non-commercial use of consumers and may not be used for any purpose other than to identify prospective properties consumers may be interested in purchasing.Display of MLS data is usually deemed reliable but is NOT guaranteed accurate.
Datafeed Last updated on November 6, 2025 @ 12:00 am
©2006-2025 brokerIDXsites.com - https://brokerIDXsites.com
Sign Up Now for Free!X
Call Direct: Brokerage Office: Mobile: 352.585.0041
Registration Benefits:
- New Listings & Price Reduction Updates sent directly to your email
- Create Your Own Property Search saved for your return visit.
- "Like" Listings and Create a Favorites List
* NOTICE: By creating your free profile, you authorize us to send you periodic emails about new listings that match your saved searches and related real estate information.If you provide your telephone number, you are giving us permission to call you in response to this request, even if this phone number is in the State and/or National Do Not Call Registry.
Already have an account? Login to your account.

