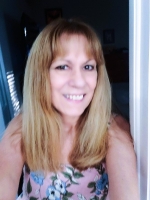
- Lori Ann Bugliaro P.A., REALTOR ®
- Tropic Shores Realty
- Helping My Clients Make the Right Move!
- Mobile: 352.585.0041
- Fax: 888.519.7102
- 352.585.0041
- loribugliaro.realtor@gmail.com
Contact Lori Ann Bugliaro P.A.
Schedule A Showing
Request more information
- Home
- Property Search
- Search results
- 4938 31st Street, OCALA, FL 34482
Property Photos
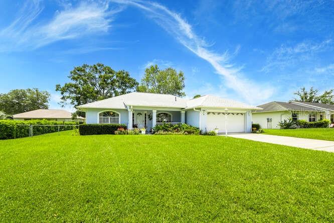

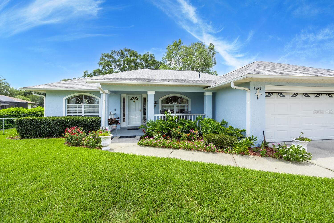
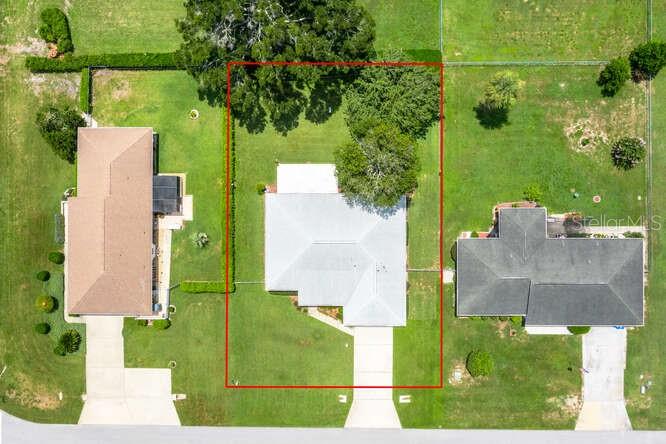
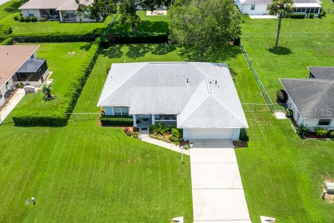
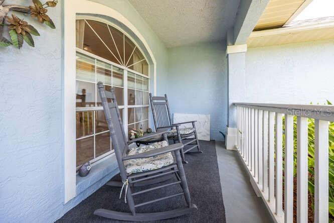
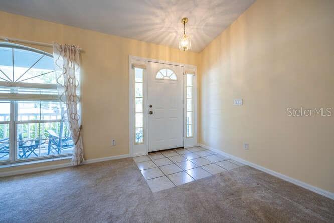
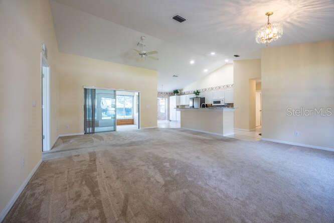
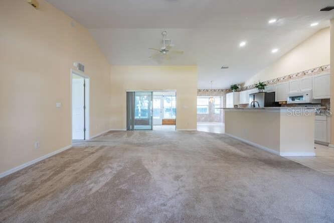
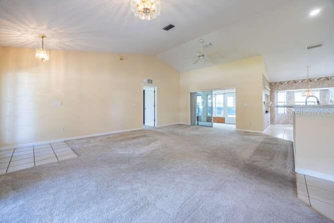
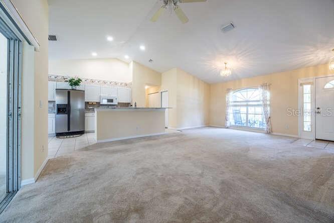
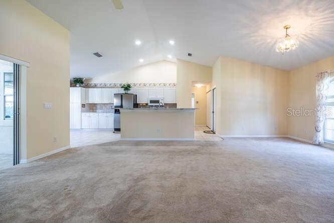
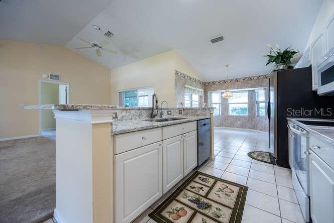
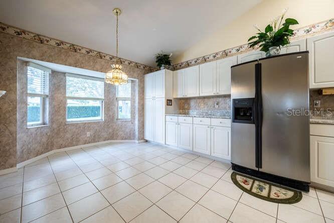
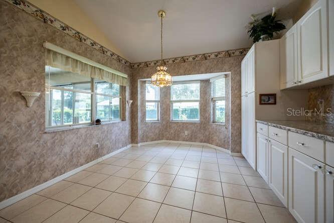
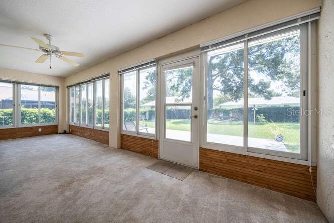
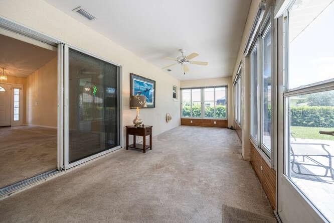
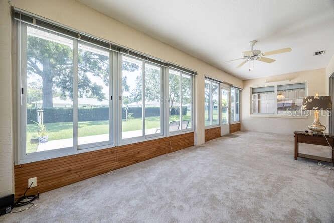
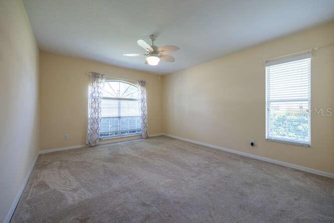
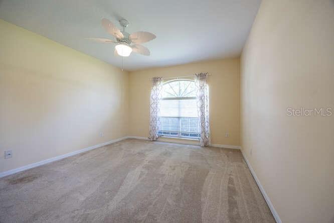
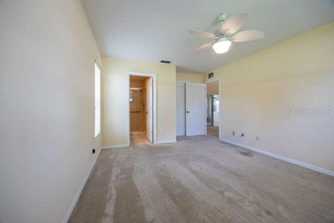
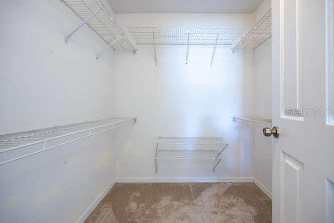
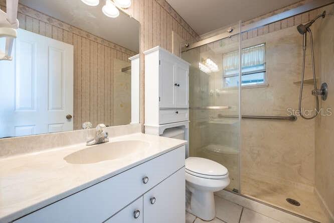
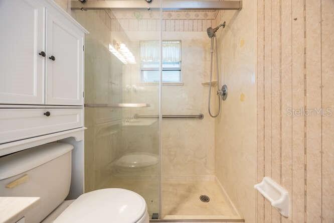
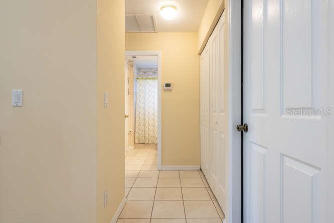
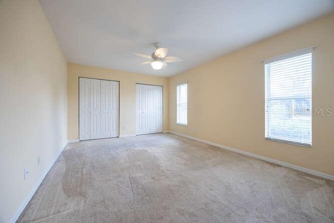
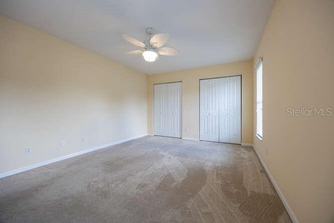
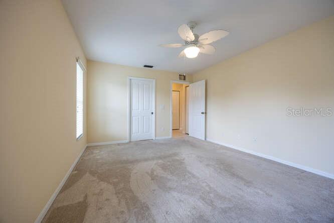
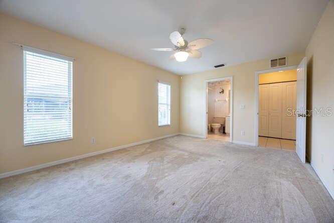
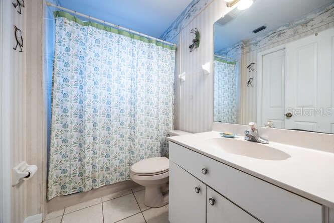
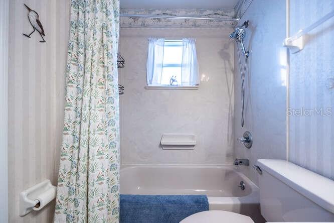
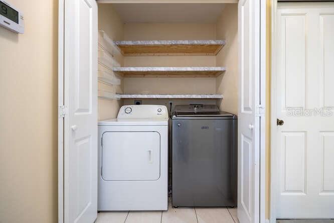
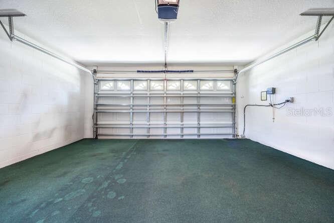
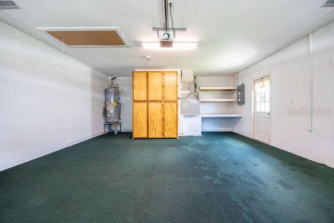
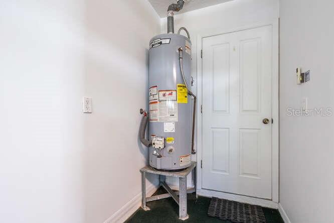
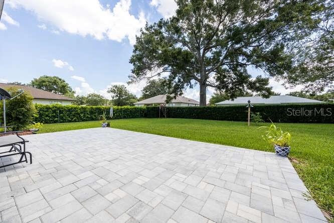
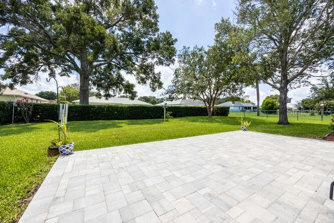
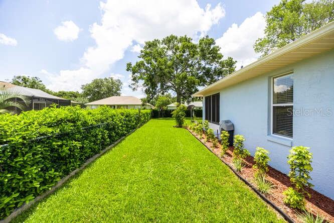
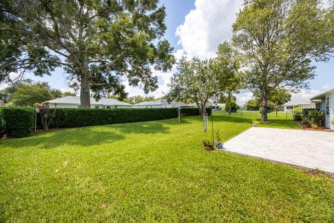
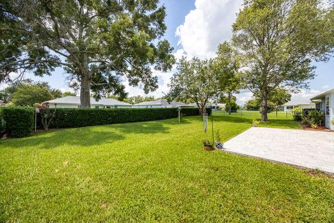
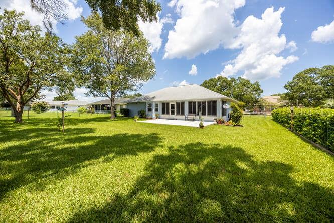
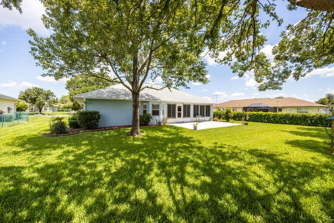
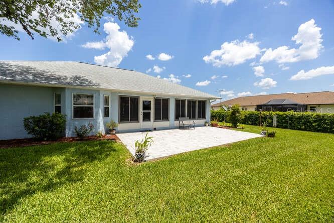
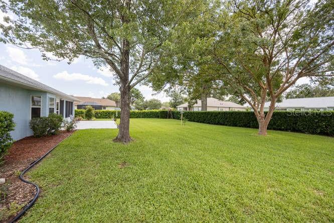
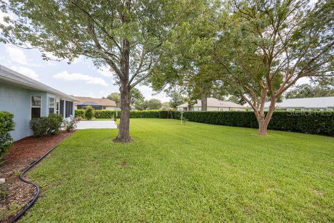
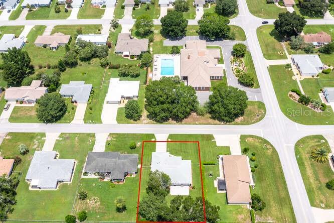
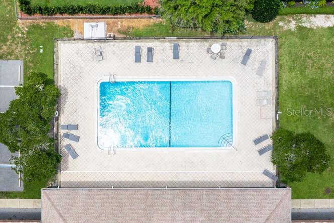
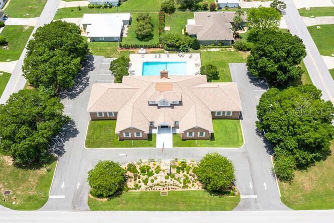
- MLS#: GC532874 ( Residential )
- Street Address: 4938 31st Street
- Viewed: 28
- Price: $295,000
- Price sqft: $138
- Waterfront: No
- Year Built: 1997
- Bldg sqft: 2140
- Bedrooms: 2
- Total Baths: 2
- Full Baths: 2
- Days On Market: 18
- Additional Information
- Geolocation: 29.2186 / -82.2022
- County: MARION
- City: OCALA
- Zipcode: 34482
- Subdivision: Quail Meadow
- Elementary School: College Park
- Middle School: Howard
- High School: West Port

- DMCA Notice
-
DescriptionWelcome to this beautifully maintained, custom built home by Murphy Kaufman Builders. This 2 bedroom 2 bathroom residence offers an inviting open floor plan with high ceilings, creating a spacious and comfortable flow throughout the main living areas. You're welcomed by a charming front porch with two rocking chairs and a peaceful spot to relax and enjoy the quiet neighborhood. As a special gesture, the rocking chairs will come with the house for the new owners to enjoy. Inside, the kitchen features ceramic tile floors, a brand new dishwasher, updated appliances, and quartz countertops. It also includes a nice bar area perfect for casual seating. This kitchen features windows that overlook the backyard, allowing plenty of natural light and offering a peaceful view while you cook and entertain. The bedrooms all feature freshly cleaned carpets for a move in ready feel. The primary bath features a step in shower with handrails and a walk in closet. The laundry room is located inside the home, adding ease and functionality to your daily routine. This home also features a 2 car garage complete with a roll down retractable screen door. The back porch is equally inviting, featuring modern style windows and a ceiling fan that creates a bright, inviting space. This enclosed area is a true multipurpose room that could be easily used as a bonus room, home office, or even an extra bedroom. The water heater is two (2) years old, and the roof is three (3) years old. Step out onto the newly installed pavers that lead you into the well maintained backyard filled with beautiful flowers. It's a bird lover's paradise, as the previous owner regularly fed the birds, and they still return to visit. This home also comes equipped with a water softener system and a water purification system. Across the street, a clubhouse with a pool offers easy access to recreation and relaxation. This move in ready, turn key home provides comfort and convenience, located just minutes from grocery stores, dining, and shopping, as well as downtown Ocala.
Property Location and Similar Properties
All
Similar
Features
Appliances
- Convection Oven
- Dishwasher
- Disposal
- Dryer
- Gas Water Heater
- Microwave
- Range
- Range Hood
- Refrigerator
- Washer
- Water Filtration System
- Water Softener
Association Amenities
- Clubhouse
- Pool
- Wheelchair Access
Home Owners Association Fee
- 425.00
Home Owners Association Fee Includes
- Insurance
- Maintenance Grounds
- Pool
Association Name
- Sentry Management
Association Phone
- 352-390-8916
Builder Name
- Murphy Kaufman Builder Inc.
Carport Spaces
- 0.00
Close Date
- 0000-00-00
Cooling
- Central Air
Country
- US
Covered Spaces
- 0.00
Exterior Features
- Rain Gutters
- Sprinkler Metered
Fencing
- Chain Link
Flooring
- Carpet
- Ceramic Tile
- Tile
Furnished
- Unfurnished
Garage Spaces
- 2.00
Heating
- Electric
High School
- West Port High School
Insurance Expense
- 0.00
Interior Features
- Attic Ventilator
- Ceiling Fans(s)
- High Ceilings
- Split Bedroom
- Walk-In Closet(s)
Legal Description
- Lot 2
- Block
- Q
- Quail Meadow
- as per plat
- thereof recorded in Plat Book Y
- Pages 89 through 91
- Public Records of Marion County
- FL
Levels
- One
Living Area
- 1347.00
Lot Features
- Landscaped
- Paved
Middle School
- Howard Middle School
Area Major
- 34482 - Ocala
Net Operating Income
- 0.00
Occupant Type
- Owner
Open Parking Spaces
- 0.00
Other Expense
- 0.00
Parcel Number
- 2158-017-002
Parking Features
- Garage Door Opener
Pets Allowed
- Cats OK
- Dogs OK
- Yes
Possession
- Close Of Escrow
Property Condition
- Completed
Property Type
- Residential
Roof
- Shingle
School Elementary
- College Park Elementary School
Sewer
- Septic Tank
Style
- Patio Home
- Traditional
Tax Year
- 2024
Township
- 15
Utilities
- Cable Available
- Electricity Connected
- Natural Gas Connected
- Water Connected
View
- Pool
Views
- 28
Water Source
- Public
Year Built
- 1997
Zoning Code
- R-1 SINGLE FAMILY DWELLIN
Disclaimer: All information provided is deemed to be reliable but not guaranteed.
Listing Data ©2025 Greater Fort Lauderdale REALTORS®
Listings provided courtesy of The Hernando County Association of Realtors MLS.
Listing Data ©2025 REALTOR® Association of Citrus County
Listing Data ©2025 Royal Palm Coast Realtor® Association
The information provided by this website is for the personal, non-commercial use of consumers and may not be used for any purpose other than to identify prospective properties consumers may be interested in purchasing.Display of MLS data is usually deemed reliable but is NOT guaranteed accurate.
Datafeed Last updated on August 25, 2025 @ 12:00 am
©2006-2025 brokerIDXsites.com - https://brokerIDXsites.com
Sign Up Now for Free!X
Call Direct: Brokerage Office: Mobile: 352.585.0041
Registration Benefits:
- New Listings & Price Reduction Updates sent directly to your email
- Create Your Own Property Search saved for your return visit.
- "Like" Listings and Create a Favorites List
* NOTICE: By creating your free profile, you authorize us to send you periodic emails about new listings that match your saved searches and related real estate information.If you provide your telephone number, you are giving us permission to call you in response to this request, even if this phone number is in the State and/or National Do Not Call Registry.
Already have an account? Login to your account.

