
- Lori Ann Bugliaro P.A., REALTOR ®
- Tropic Shores Realty
- Helping My Clients Make the Right Move!
- Mobile: 352.585.0041
- Fax: 888.519.7102
- 352.585.0041
- loribugliaro.realtor@gmail.com
Contact Lori Ann Bugliaro P.A.
Schedule A Showing
Request more information
- Home
- Property Search
- Search results
- 20308 County Road 2054, ALACHUA, FL 32615
Property Photos
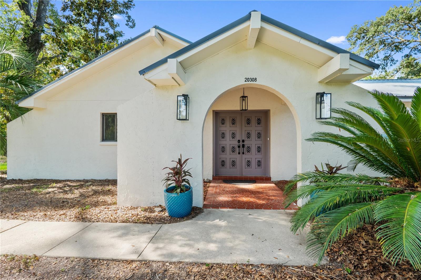

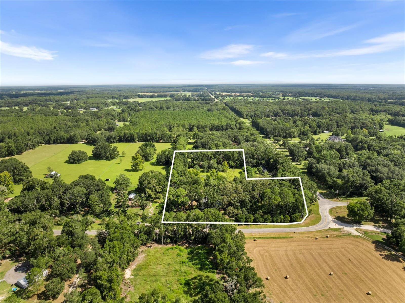
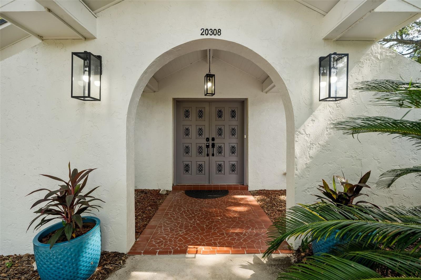
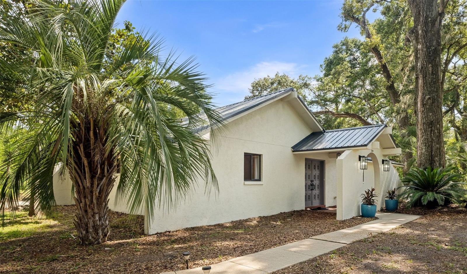
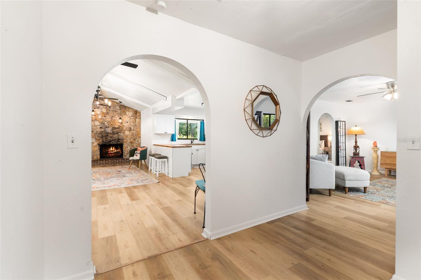
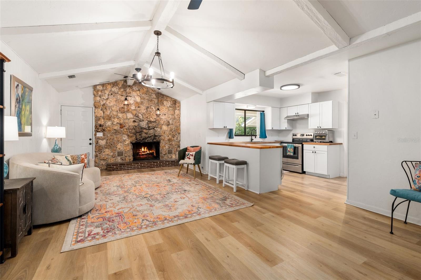
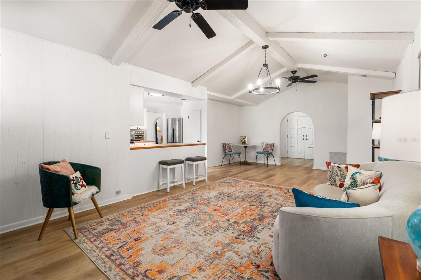
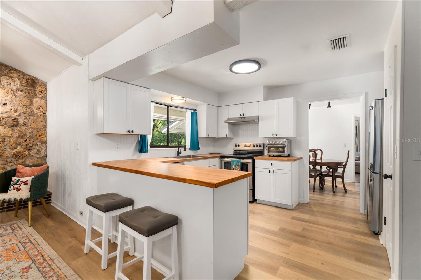
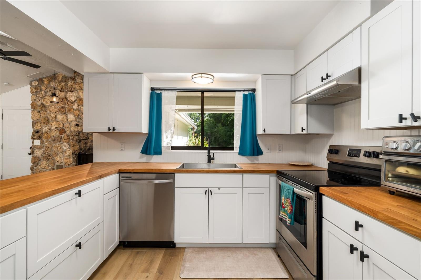
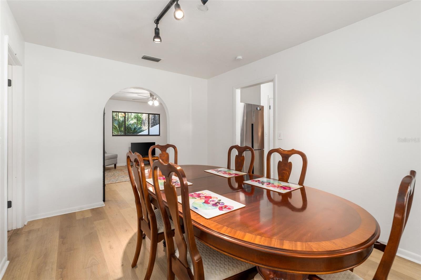
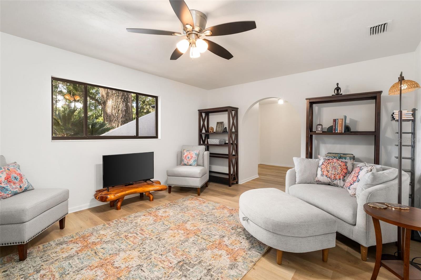
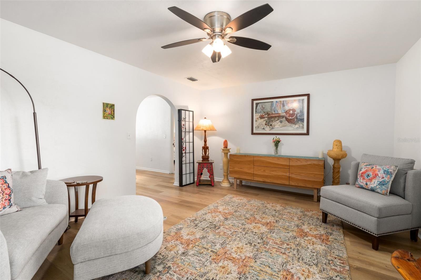
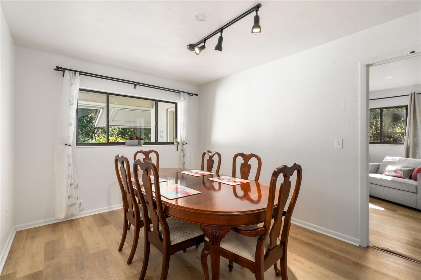
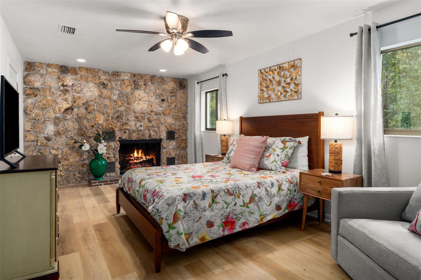
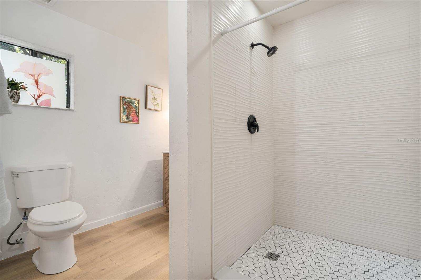
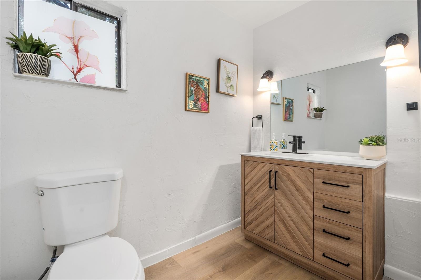
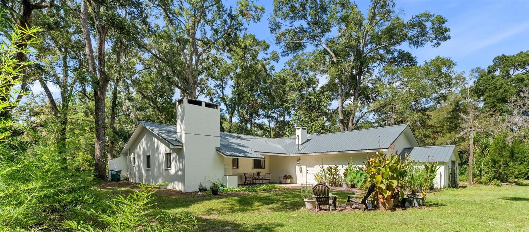
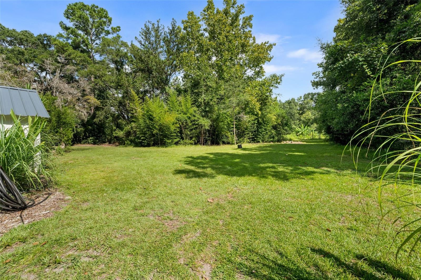
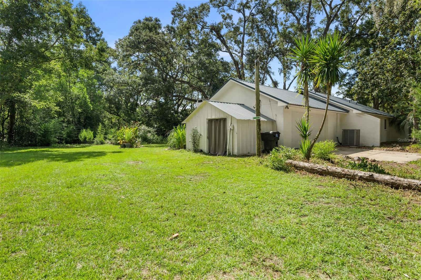
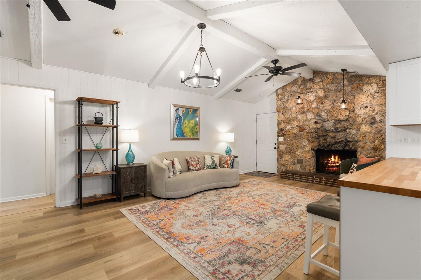
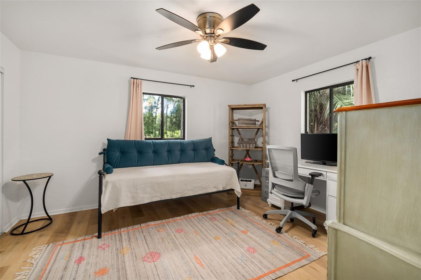
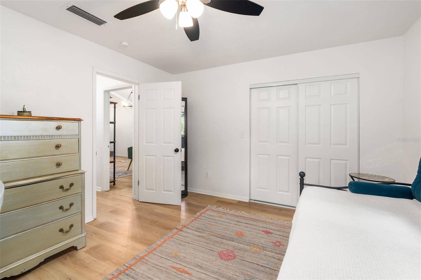
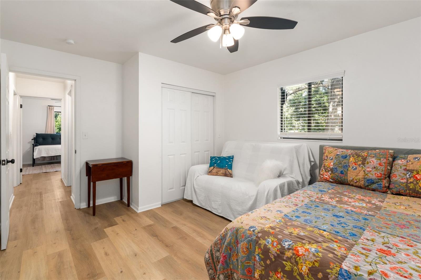
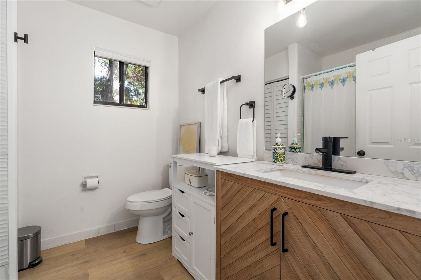
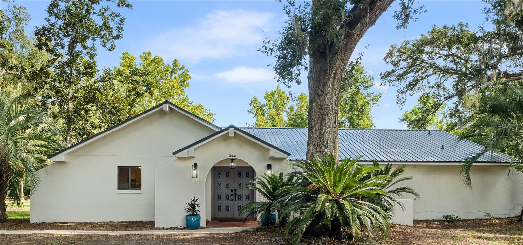
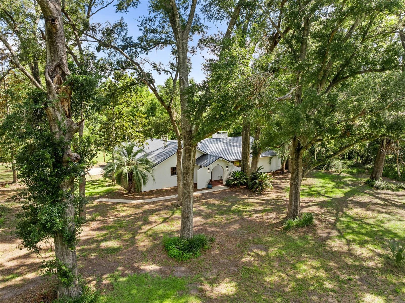
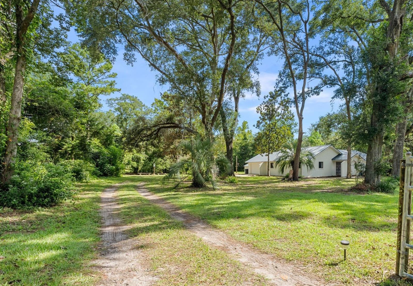
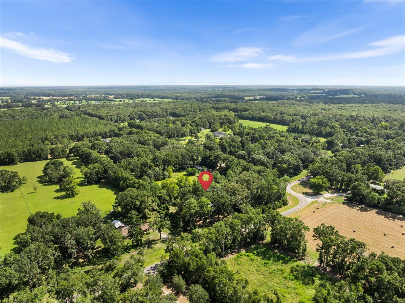
- MLS#: GC532906 ( Residential )
- Street Address: 20308 County Road 2054
- Viewed: 16
- Price: $395,000
- Price sqft: $149
- Waterfront: No
- Year Built: 1978
- Bldg sqft: 2647
- Bedrooms: 3
- Total Baths: 2
- Full Baths: 2
- Garage / Parking Spaces: 2
- Days On Market: 96
- Additional Information
- Geolocation: 29.7718 / -82.5612
- County: ALACHUA
- City: ALACHUA
- Zipcode: 32615
- Elementary School: High Springs Community School
- Middle School: High Springs Community School
- High School: Santa Fe High School AL
- Provided by: FLORIDA HOMES REALTY & MORTGAGE GVILLE
- Contact: Bhishma Benedict
- 352-240-1133

- DMCA Notice
-
DescriptionSecond chances don't come often! Buyers couldn't get all the way to the closing table! A blend of historic charm and modern comfort, this thoughtfully upgraded 3 Bed, 2 Bath home is nestled on 4 peaceful, fully fenced acres in Alachua. Signature archways, vaulted ceilings, mature oaks, bamboo, and fruit trees bring a unique combination of architectural character and natural beauty. The split bedroom layout provides flexibility and privacy, with direct access to the covered back patio from the spacious primary suite. Currently used as a partial Airbnb, this home easily accommodates multi use living or can be enjoyed as a private retreat. Luxury vinyl plank flooring runs throughout the home, complemented by an updated kitchen featuring butcher block countertops and new stainless steel appliancesideal for culinary creativity. The open concept living room and adjacent dining room and family room, create inviting spaces for entertaining or relaxing by a rare coquina wood burning fireplace. The backyard oasis includes mature landscaping, an irrigated garden, lush greenery, and a bamboo groveperfect for lounging, gatherings, or homesteading. Well built with Concrete block and stucco. Recent upgrades include a new metal roof (2023), new HVAC system (2023), and remodeled bathrooms and kitchen for added peace of mind. A side entry two car garage offers functionality, while the convenient location keeps you just minutes from downtown Alachua, Legacy Park, restaurants, shops, and more. This distinctive estate is ready to welcome you home.
Property Location and Similar Properties
All
Similar
Features
Appliances
- Dishwasher
- Exhaust Fan
- Range
- Range Hood
- Refrigerator
Home Owners Association Fee
- 0.00
Carport Spaces
- 0.00
Close Date
- 0000-00-00
Cooling
- Central Air
Country
- US
Covered Spaces
- 0.00
Exterior Features
- French Doors
- Garden
- Rain Gutters
Fencing
- Wire
- Wood
Flooring
- Luxury Vinyl
Garage Spaces
- 2.00
Heating
- Central
High School
- Santa Fe High School-AL
Insurance Expense
- 0.00
Interior Features
- Ceiling Fans(s)
- Kitchen/Family Room Combo
- Primary Bedroom Main Floor
- Solid Surface Counters
- Solid Wood Cabinets
- Split Bedroom
- Thermostat
- Vaulted Ceiling(s)
Legal Description
- COM SE COR SEC N 01 DEG 14 MIN 30 SEC E 547.45 FT N 89 DEG 56 MIN 52 SEC W 163.93 FT POB N 89 DEG 56 MIN 52 SEC W 416.79 FT S 01 DEG 20 MIN 04 SEC E 539.04 FT N 89 DEG 43 MIN 15 SEC E 353.48 FT NELY ALG CURVE 54.27 FT NELY ALG CURVE 60.27 FT SWLY ALG CURVE 48.56 FT N 00 DEG 13 MIN 15 SEC E 451.36 FT POB LESS THE N 210 FT OF THE E 210 FT OR 2476/507
Levels
- One
Living Area
- 1862.00
Lot Features
- Corner Lot
- In County
Middle School
- High Springs Community School-AL
Area Major
- 32615 - Alachua
Net Operating Income
- 0.00
Occupant Type
- Owner
Open Parking Spaces
- 0.00
Other Expense
- 0.00
Other Structures
- Shed(s)
Parcel Number
- 01640-010-001
Parking Features
- Covered
- Garage Door Opener
- Garage Faces Side
- Guest
- Parking Pad
Pets Allowed
- Cats OK
- Dogs OK
Possession
- Close Of Escrow
Property Condition
- Completed
Property Type
- Residential
Roof
- Metal
School Elementary
- High Springs Community School-AL
Sewer
- Septic Tank
Style
- Ranch
- Mediterranean
Tax Year
- 2024
Township
- 08
Utilities
- BB/HS Internet Available
- Electricity Connected
View
- Garden
- Trees/Woods
Views
- 16
Virtual Tour Url
- https://www.zillow.com/view-imx/e98d5cdd-cf43-4f63-90fb-d1284d722381?setAttribution=mls&wl=true&initialViewType=pano&utm_source=dashboard
Water Source
- Well
Year Built
- 1978
Disclaimer: All information provided is deemed to be reliable but not guaranteed.
Listing Data ©2025 Greater Fort Lauderdale REALTORS®
Listings provided courtesy of The Hernando County Association of Realtors MLS.
Listing Data ©2025 REALTOR® Association of Citrus County
Listing Data ©2025 Royal Palm Coast Realtor® Association
The information provided by this website is for the personal, non-commercial use of consumers and may not be used for any purpose other than to identify prospective properties consumers may be interested in purchasing.Display of MLS data is usually deemed reliable but is NOT guaranteed accurate.
Datafeed Last updated on November 6, 2025 @ 12:00 am
©2006-2025 brokerIDXsites.com - https://brokerIDXsites.com
Sign Up Now for Free!X
Call Direct: Brokerage Office: Mobile: 352.585.0041
Registration Benefits:
- New Listings & Price Reduction Updates sent directly to your email
- Create Your Own Property Search saved for your return visit.
- "Like" Listings and Create a Favorites List
* NOTICE: By creating your free profile, you authorize us to send you periodic emails about new listings that match your saved searches and related real estate information.If you provide your telephone number, you are giving us permission to call you in response to this request, even if this phone number is in the State and/or National Do Not Call Registry.
Already have an account? Login to your account.

