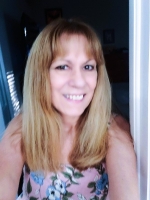
- Lori Ann Bugliaro P.A., REALTOR ®
- Tropic Shores Realty
- Helping My Clients Make the Right Move!
- Mobile: 352.585.0041
- Fax: 888.519.7102
- 352.585.0041
- loribugliaro.realtor@gmail.com
Contact Lori Ann Bugliaro P.A.
Schedule A Showing
Request more information
- Home
- Property Search
- Search results
- 5073 40th Place, OCALA, FL 34474
Property Photos











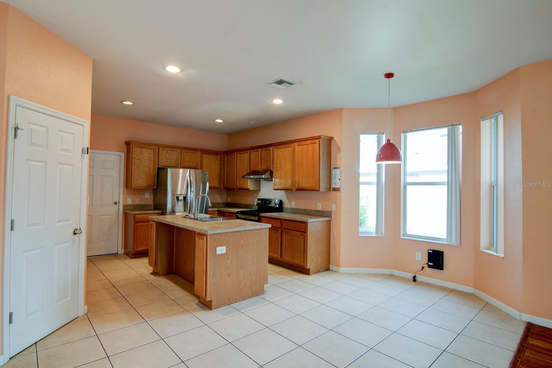
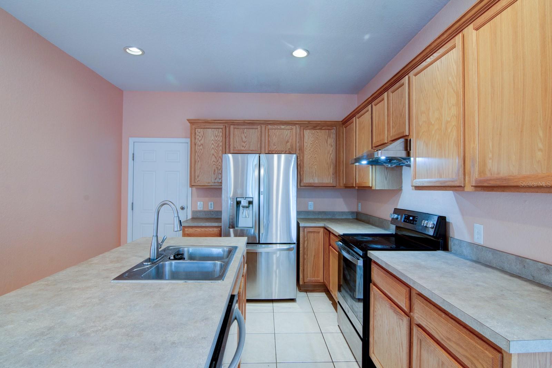
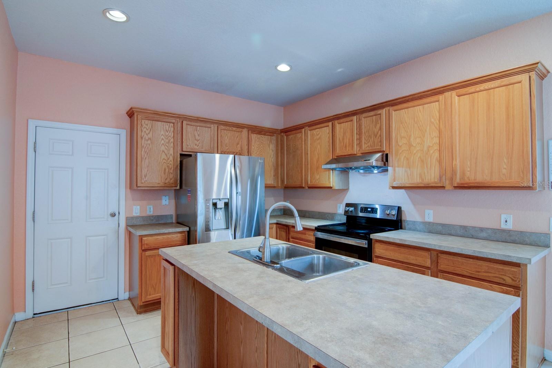
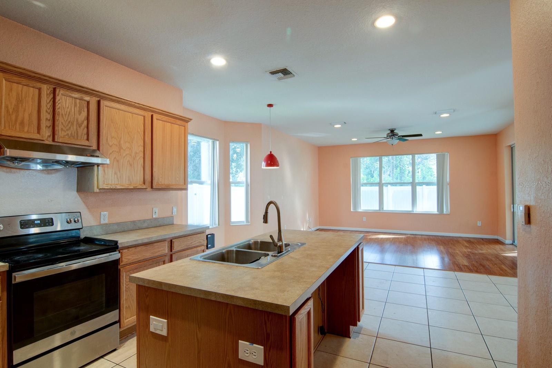
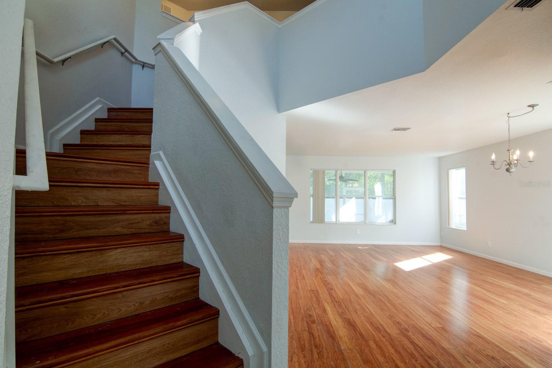
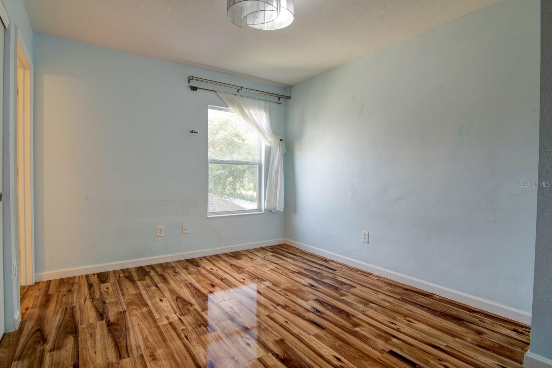
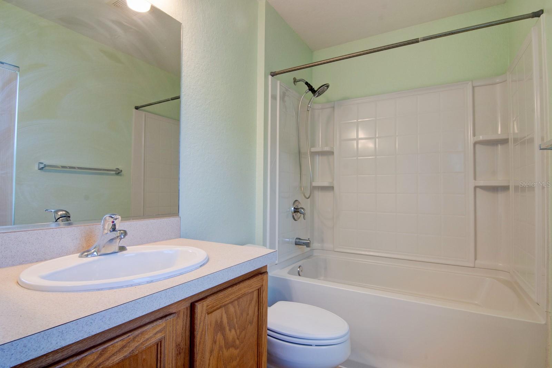
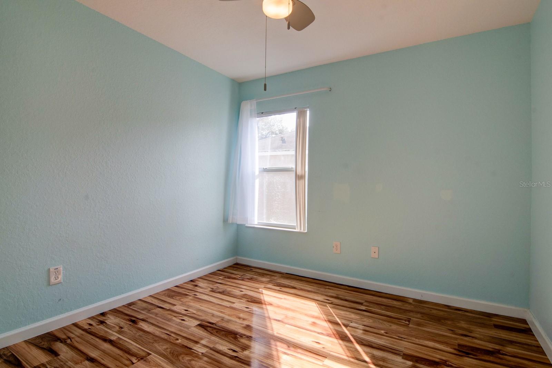
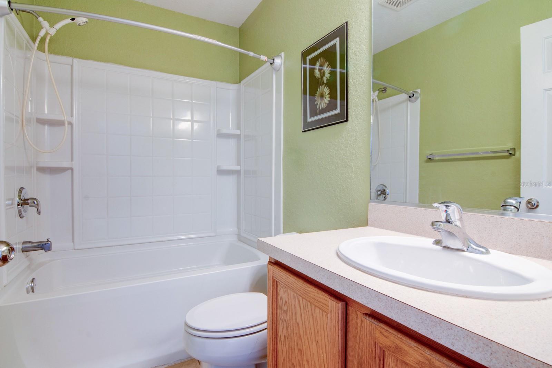
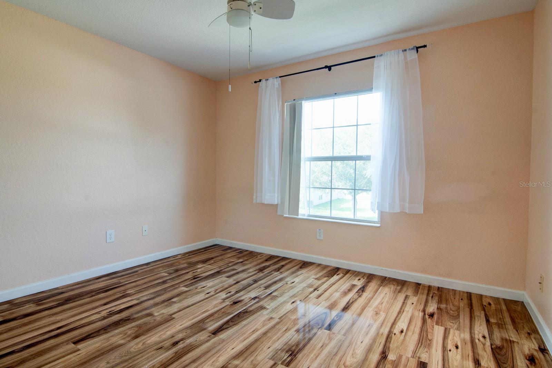
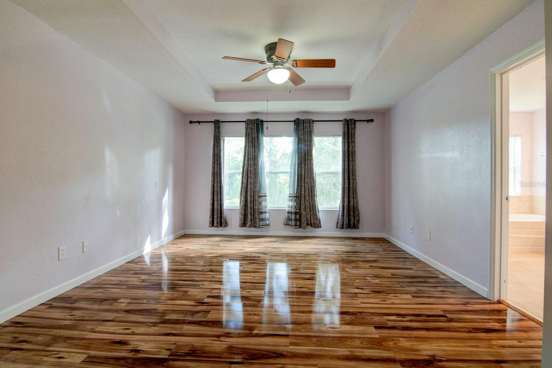
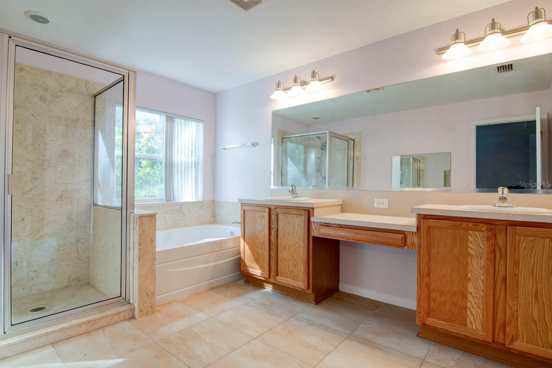
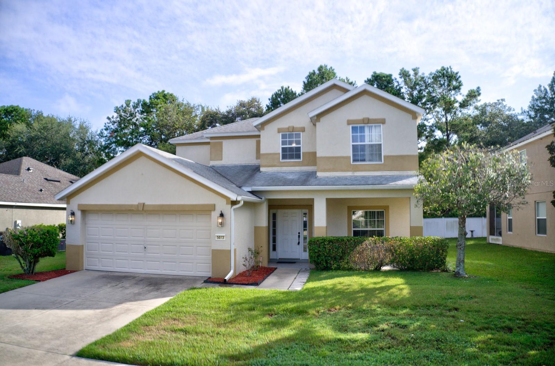
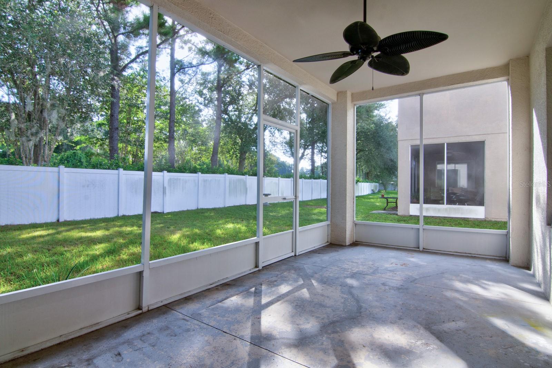
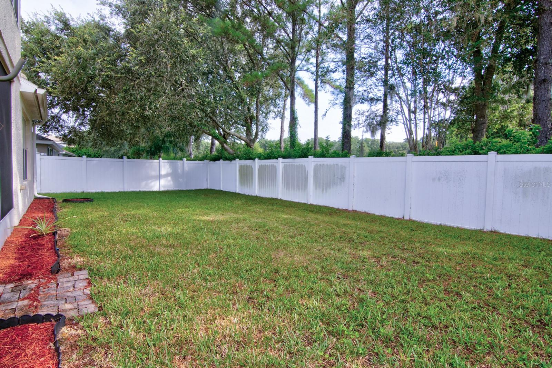
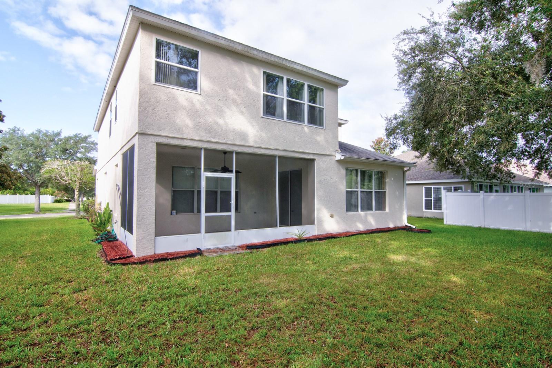
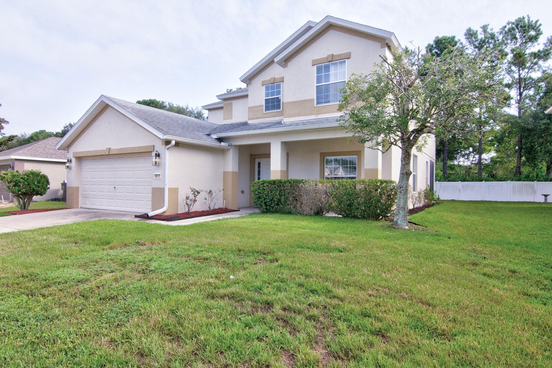
- MLS#: GC532940 ( Residential )
- Street Address: 5073 40th Place
- Viewed: 153
- Price: $360,000
- Price sqft: $107
- Waterfront: No
- Year Built: 2006
- Bldg sqft: 3362
- Bedrooms: 4
- Total Baths: 4
- Full Baths: 3
- 1/2 Baths: 1
- Garage / Parking Spaces: 2
- Days On Market: 81
- Additional Information
- Geolocation: 29.1485 / -82.2042
- County: MARION
- City: OCALA
- Zipcode: 34474
- Subdivision: Saddle Creek Ph 01
- Provided by: BOSSHARDT REALTY SERVICES LLC
- Contact: Amy Yang
- 352-371-6100

- DMCA Notice
-
DescriptionWelcome to 5073 SW 40th Street, Ocala, FL 34474 a beautifully updated 4 bedroom, 3.5 bathroom home nestled in the highly desirable Saddle Creek community. This spacious residence blends modern style, comfort, and functionality, offering thoughtful upgrades throughout including a brand new A/C system and all new luxury vinyl plank (LVP) flooring. Step inside to discover an inviting open floor plan featuring new LVP flooring throughout no carpet anywhere providing a clean, contemporary look thats both durable and easy to maintain. The kitchen and bathrooms are finished with elegant tile flooring, combining beauty and practicality. Elegant French doors flood the living spaces with natural light and open seamlessly to the outdoor areas, creating the perfect setting for relaxation or entertaining. With 4 bedrooms and 3.5 baths, theres ample room for family, guests, or a private home office. Saddle Creek is celebrated for its quiet charm, well maintained homes, and low HOA fees, offering the best of community living without the high costs. Conveniently located near shopping, dining, and Ocalas top amenities, this home truly has it all move in ready comfort and modern upgrades in a prime location.
Property Location and Similar Properties
All
Similar
Features
Appliances
- Dishwasher
- Disposal
- Range
- Refrigerator
Association Amenities
- Basketball Court
- Clubhouse
- Playground
- Pool
Home Owners Association Fee
- 36.35
Home Owners Association Fee Includes
- Maintenance Grounds
Association Name
- Leland Property Managment
Association Phone
- 352-237-3446
Carport Spaces
- 0.00
Close Date
- 0000-00-00
Cooling
- Central Air
Country
- US
Covered Spaces
- 0.00
Exterior Features
- Other
Flooring
- Luxury Vinyl
- Tile
Garage Spaces
- 2.00
Heating
- Central
Insurance Expense
- 0.00
Interior Features
- Tray Ceiling(s)
Legal Description
- SEC 33 TWP 15 RGE 21 PLAT BOOK 008 PAGE 128 SADDLE CREEK PHASE 1 LOT 35
Levels
- Two
Living Area
- 2510.00
Area Major
- 34474 - Ocala
Net Operating Income
- 0.00
Occupant Type
- Vacant
Open Parking Spaces
- 0.00
Other Expense
- 0.00
Parcel Number
- 2386-100-035
Pets Allowed
- Yes
Property Type
- Residential
Roof
- Shingle
Sewer
- Public Sewer
Tax Year
- 2024
Township
- 15S
Utilities
- BB/HS Internet Available
- Cable Connected
- Electricity Connected
- Water Connected
Views
- 153
Virtual Tour Url
- https://www.propertypanorama.com/instaview/stellar/GC532940
Water Source
- Public
Year Built
- 2006
Zoning Code
- PUD
Disclaimer: All information provided is deemed to be reliable but not guaranteed.
Listing Data ©2025 Greater Fort Lauderdale REALTORS®
Listings provided courtesy of The Hernando County Association of Realtors MLS.
Listing Data ©2025 REALTOR® Association of Citrus County
Listing Data ©2025 Royal Palm Coast Realtor® Association
The information provided by this website is for the personal, non-commercial use of consumers and may not be used for any purpose other than to identify prospective properties consumers may be interested in purchasing.Display of MLS data is usually deemed reliable but is NOT guaranteed accurate.
Datafeed Last updated on November 6, 2025 @ 12:00 am
©2006-2025 brokerIDXsites.com - https://brokerIDXsites.com
Sign Up Now for Free!X
Call Direct: Brokerage Office: Mobile: 352.585.0041
Registration Benefits:
- New Listings & Price Reduction Updates sent directly to your email
- Create Your Own Property Search saved for your return visit.
- "Like" Listings and Create a Favorites List
* NOTICE: By creating your free profile, you authorize us to send you periodic emails about new listings that match your saved searches and related real estate information.If you provide your telephone number, you are giving us permission to call you in response to this request, even if this phone number is in the State and/or National Do Not Call Registry.
Already have an account? Login to your account.

