
- Lori Ann Bugliaro P.A., REALTOR ®
- Tropic Shores Realty
- Helping My Clients Make the Right Move!
- Mobile: 352.585.0041
- Fax: 888.519.7102
- 352.585.0041
- loribugliaro.realtor@gmail.com
Contact Lori Ann Bugliaro P.A.
Schedule A Showing
Request more information
- Home
- Property Search
- Search results
- 10055 Fox Hollow Drive, HAMPTON, FL 32044
Property Photos
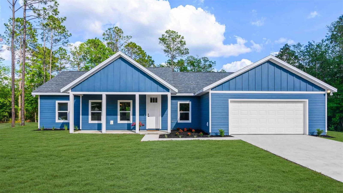

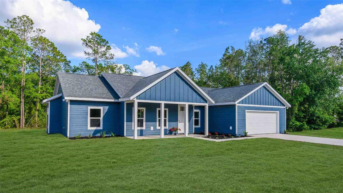
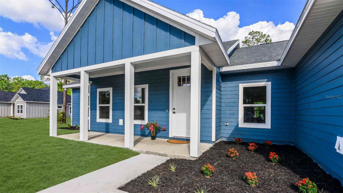
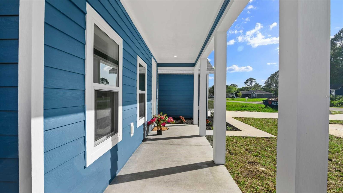
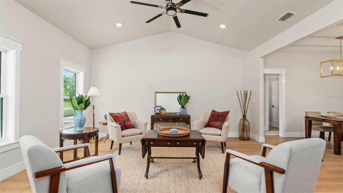
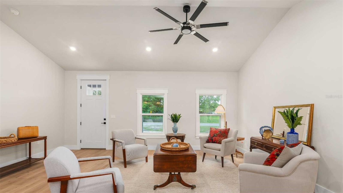
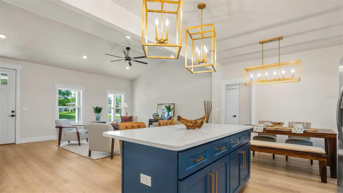
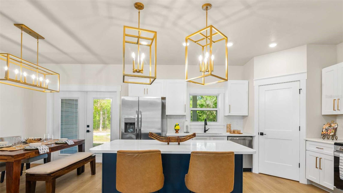
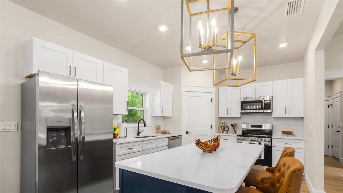
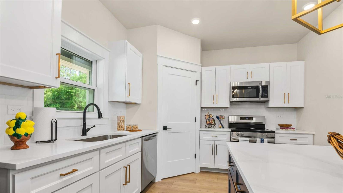
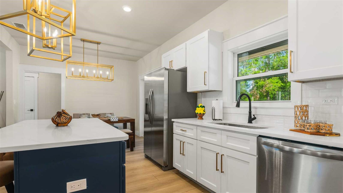
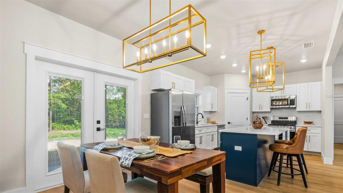
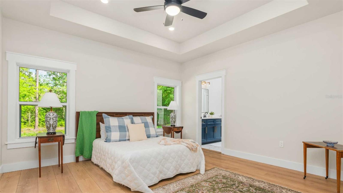
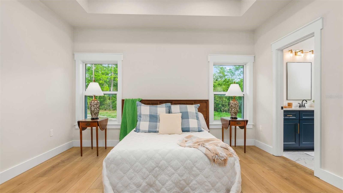
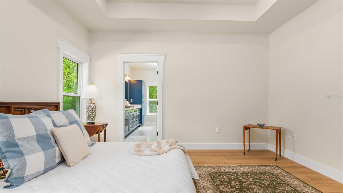
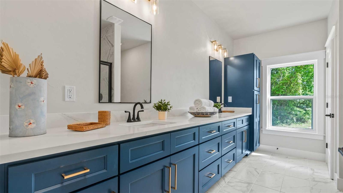
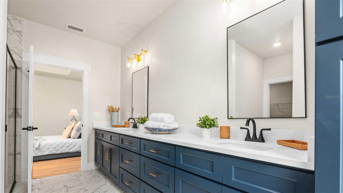
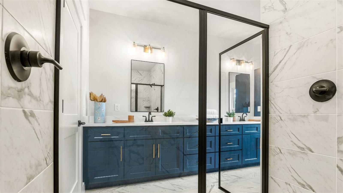
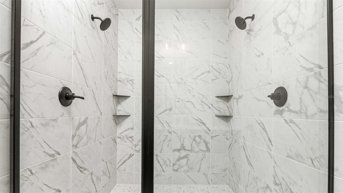
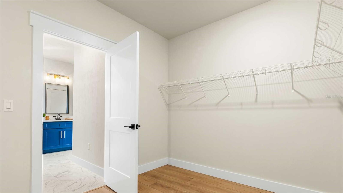
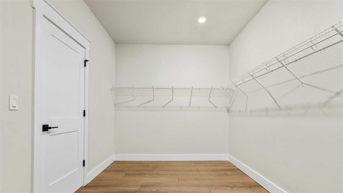
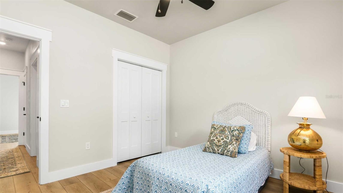
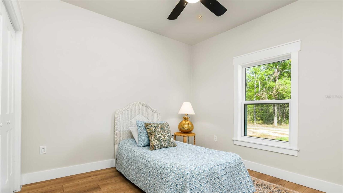
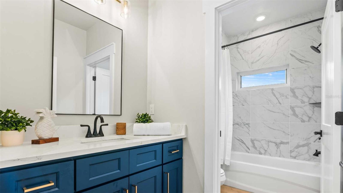
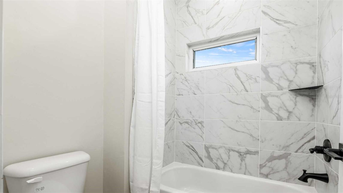
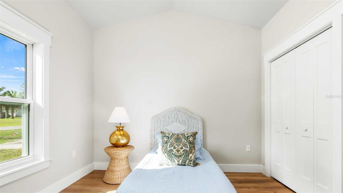
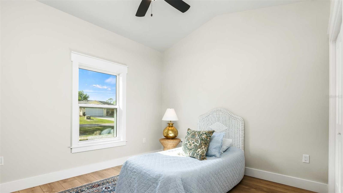
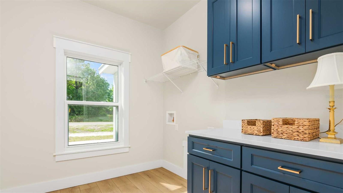
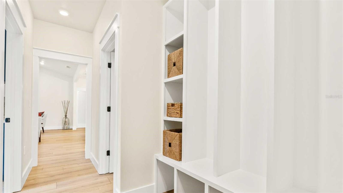
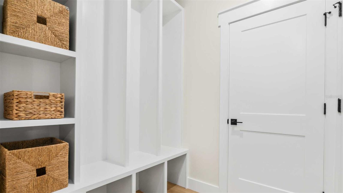
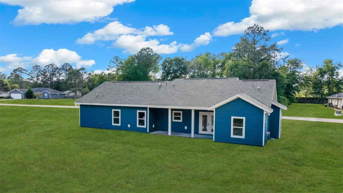
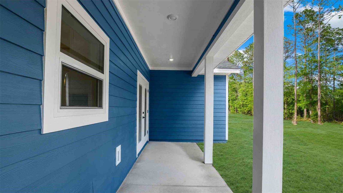
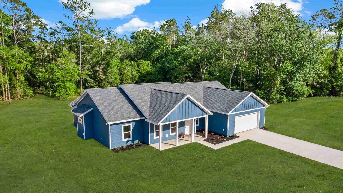
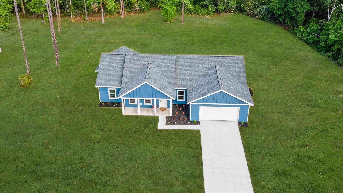
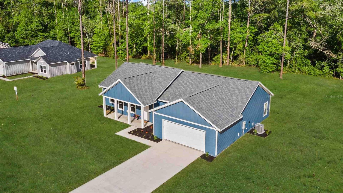
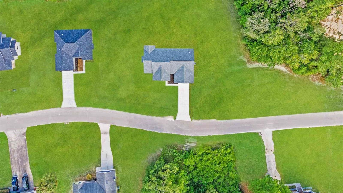
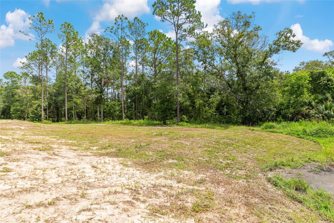
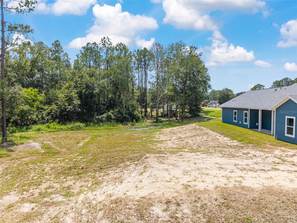
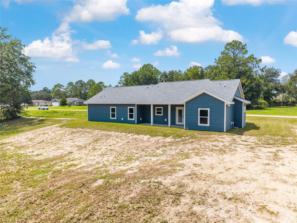
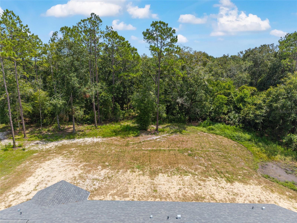
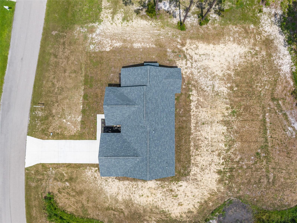
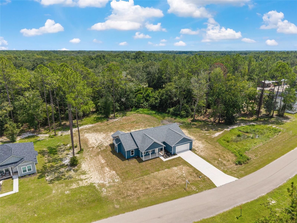
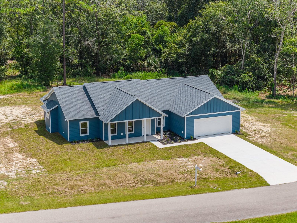
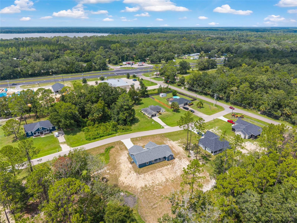
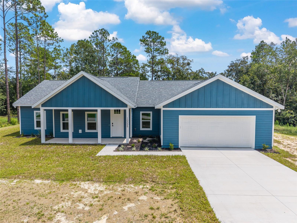
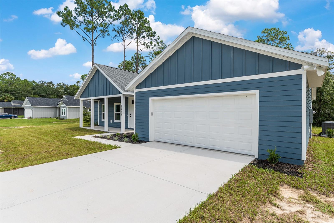
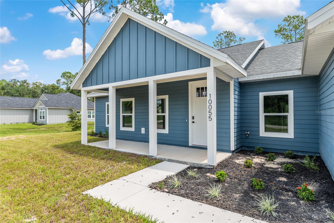
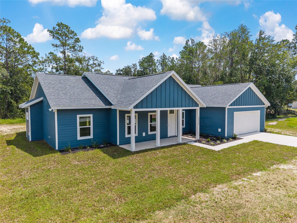
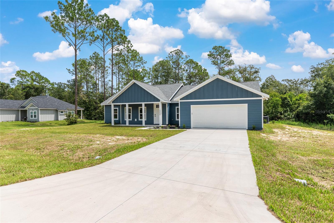
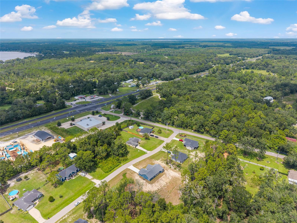
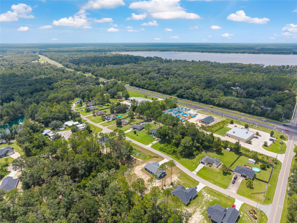
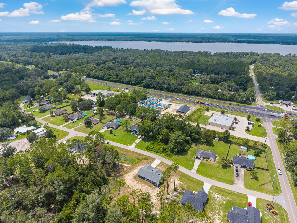
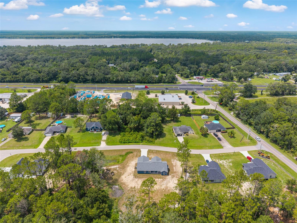
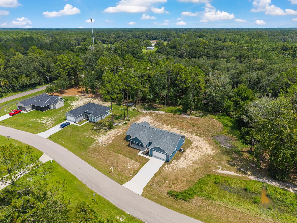
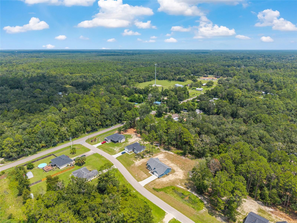
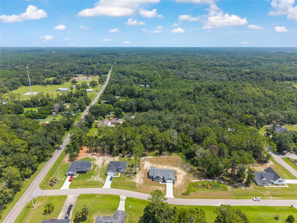
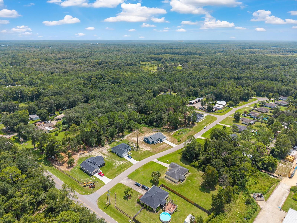
- MLS#: GC533085 ( Residential )
- Street Address: 10055 Fox Hollow Drive
- Viewed: 47
- Price: $339,707
- Price sqft: $130
- Waterfront: No
- Year Built: 2025
- Bldg sqft: 2620
- Bedrooms: 3
- Total Baths: 2
- Full Baths: 2
- Garage / Parking Spaces: 2
- Days On Market: 90
- Additional Information
- Geolocation: 29.8633 / -82.1511
- County: BRADFORD
- City: HAMPTON
- Zipcode: 32044
- Subdivision: Fox Hollow
- Elementary School: Southside Elementary School BF
- Middle School: Bradford Middle School BF
- High School: Bradford High School BF
- Provided by: REAL BROKER, LLC
- Contact: Craig Wilburn
- 855-450-0442

- DMCA Notice
-
DescriptionSeller offering 4.99% interest rate buy down with acceptable offer through builder preferred lender. Terms and conditions apply. Subject to credit underwriting, not available with all loan programs. Step into The Willow by Happy Home Constructionwhere classic Southern charm meets fresh, modern living in the heart of North Central Florida. With thoughtfully designed space, this brand new beauty offers the perfect blend of function and flair on a generous, nearly one acre lot! From the moment you arrive, youll feel it: this home was built to wow. The spacious, open concept layout flows effortlessly from room to room, ideal for entertaining, relaxing, and everything in between. The chef inspired kitchen is a total showstopper, featuring an oversized island, sleek quartz style countertops, stainless steel appliances, soft close cabinets, a roomy pantry, and finishes so refined youll want to pin them. The light filled great room and dining area are made for memory making, whether its Sunday brunch, movie night, or a last minute dinner party. Retreat to your private primary suite, where you'll find a spa like bath with dual vanities, a soaking tub, separate walk in shower, and a closet big enough to spark joy. On the opposite side of the home, two additional bedrooms and a stylish shared bath offer guests their own space and privacy. Bonus perks? A built in mudroom/laundry combo that connects to the 2 car garage, perfect for keeping life organized and clutter free. Step outside to the covered back porcha dreamy spot for morning coffee, evening cocktails, or lazy weekend lounging. And with smart home features and a Taexx built in pest control system, your new home is as savvy as it is stunning. With Gainesville Regional Airport only 20 minutes away, this home puts travel within easy reach. Schedule your tour today and see what Happy Home living is all about. Happy Home Construction will provide every new home buyer with a concierge elite home warranty plan offered by Maverick. This policy exceeds the standard Florida builder warranty requirements. It includes a 1 year workmanship warranty, 2 year systems warranty, and 10 year structural warranty. All aspects of a warranty claim are handled from start to finish directly by the Maverick HomeCare program.
Property Location and Similar Properties
All
Similar
Features
Appliances
- Dishwasher
- Disposal
- Electric Water Heater
- Exhaust Fan
- Microwave
- Range
- Refrigerator
Home Owners Association Fee
- 0.00
Builder Model
- Willow
Builder Name
- Happy Home Construction LLC
Carport Spaces
- 0.00
Close Date
- 0000-00-00
Cooling
- Central Air
Country
- US
Covered Spaces
- 0.00
Exterior Features
- French Doors
- Lighting
- Sidewalk
Flooring
- Luxury Vinyl
- Tile
Garage Spaces
- 2.00
Heating
- Electric
High School
- Bradford High School-BF
Insurance Expense
- 0.00
Interior Features
- Ceiling Fans(s)
- Eat-in Kitchen
- High Ceilings
- In Wall Pest System
- Kitchen/Family Room Combo
- Living Room/Dining Room Combo
- Open Floorplan
- Smart Home
- Solid Wood Cabinets
- Split Bedroom
- Stone Counters
- Thermostat
- Tray Ceiling(s)
- Vaulted Ceiling(s)
- Walk-In Closet(s)
Legal Description
- 25 7S 21 LOT 25 OF FOX HOLLOW S/D.
Levels
- One
Living Area
- 1810.00
Middle School
- Bradford Middle School-BF
Area Major
- 99999 - Unknown
Net Operating Income
- 0.00
New Construction Yes / No
- Yes
Occupant Type
- Vacant
Open Parking Spaces
- 0.00
Other Expense
- 0.00
Parcel Number
- 00972-A-02500
Pets Allowed
- Yes
Possession
- Close Of Escrow
Property Condition
- Completed
Property Type
- Residential
Roof
- Shingle
School Elementary
- Southside Elementary School-BF
Sewer
- Septic Tank
Tax Year
- 2024
Township
- 07S
Utilities
- Cable Available
- Electricity Available
- Electricity Connected
- Water Available
- Water Connected
Views
- 47
Virtual Tour Url
- https://www.propertypanorama.com/instaview/stellar/GC533085
Water Source
- Public
Year Built
- 2025
Zoning Code
- RSF-MHI
Disclaimer: All information provided is deemed to be reliable but not guaranteed.
Listing Data ©2025 Greater Fort Lauderdale REALTORS®
Listings provided courtesy of The Hernando County Association of Realtors MLS.
Listing Data ©2025 REALTOR® Association of Citrus County
Listing Data ©2025 Royal Palm Coast Realtor® Association
The information provided by this website is for the personal, non-commercial use of consumers and may not be used for any purpose other than to identify prospective properties consumers may be interested in purchasing.Display of MLS data is usually deemed reliable but is NOT guaranteed accurate.
Datafeed Last updated on November 6, 2025 @ 12:00 am
©2006-2025 brokerIDXsites.com - https://brokerIDXsites.com
Sign Up Now for Free!X
Call Direct: Brokerage Office: Mobile: 352.585.0041
Registration Benefits:
- New Listings & Price Reduction Updates sent directly to your email
- Create Your Own Property Search saved for your return visit.
- "Like" Listings and Create a Favorites List
* NOTICE: By creating your free profile, you authorize us to send you periodic emails about new listings that match your saved searches and related real estate information.If you provide your telephone number, you are giving us permission to call you in response to this request, even if this phone number is in the State and/or National Do Not Call Registry.
Already have an account? Login to your account.

