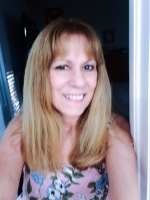
- Lori Ann Bugliaro P.A., REALTOR ®
- Tropic Shores Realty
- Helping My Clients Make the Right Move!
- Mobile: 352.585.0041
- Fax: 888.519.7102
- 352.585.0041
- loribugliaro.realtor@gmail.com
Contact Lori Ann Bugliaro P.A.
Schedule A Showing
Request more information
- Home
- Property Search
- Search results
- 1534 Frontier Drive, LAKE CITY, FL 32055
Property Photos
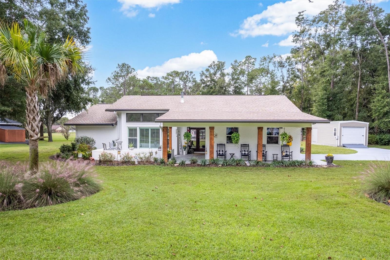


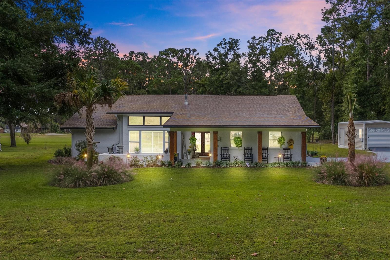



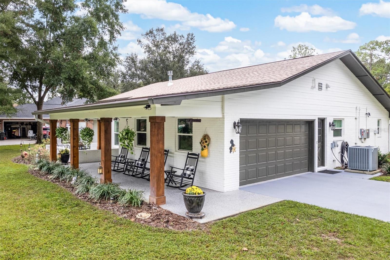

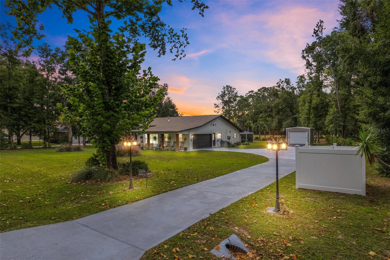


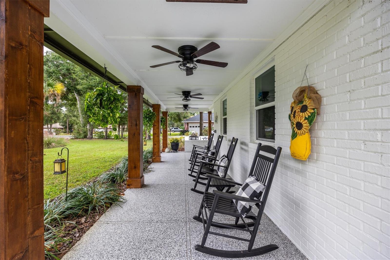
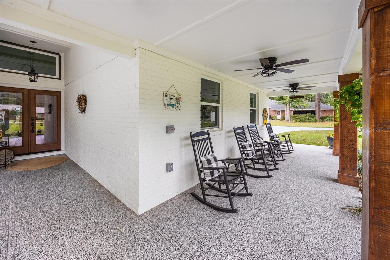
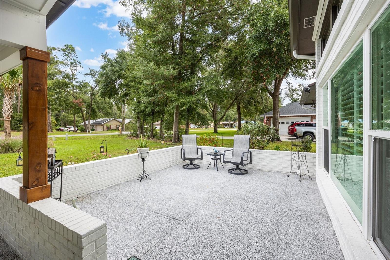
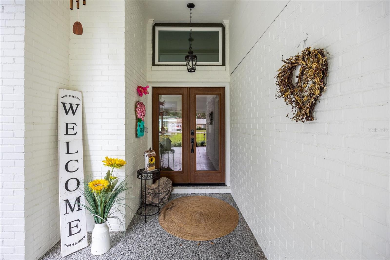
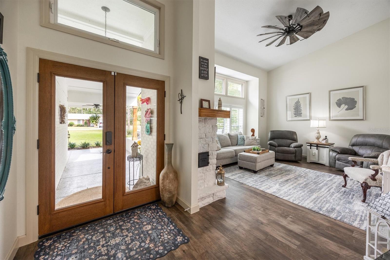
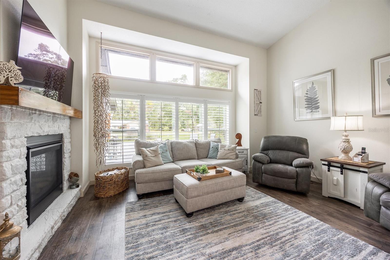
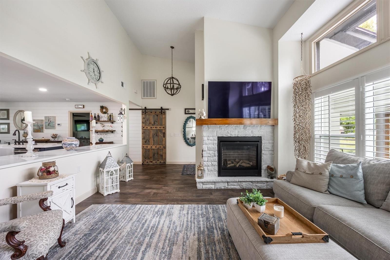
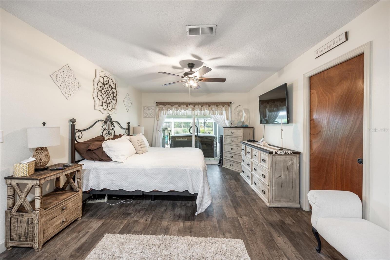
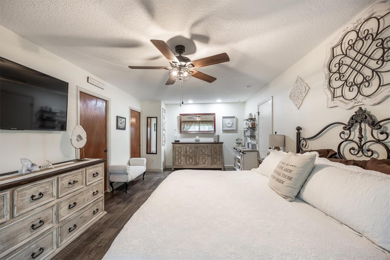
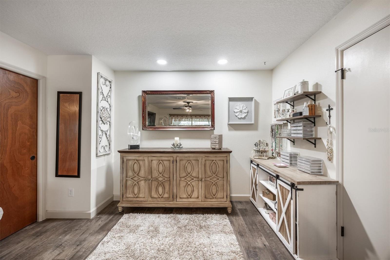
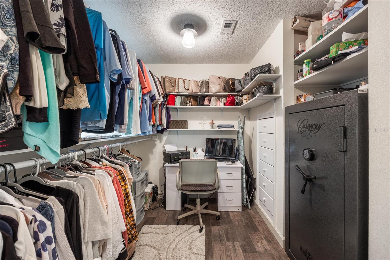
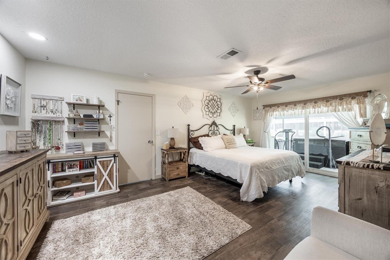

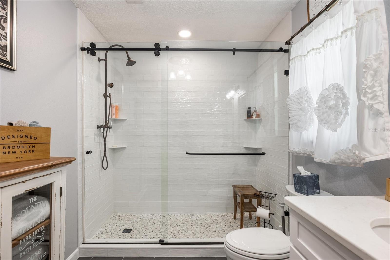

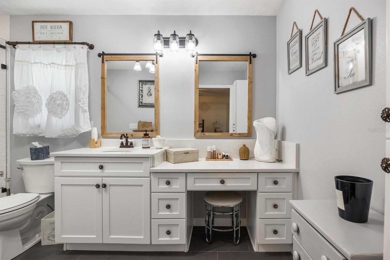


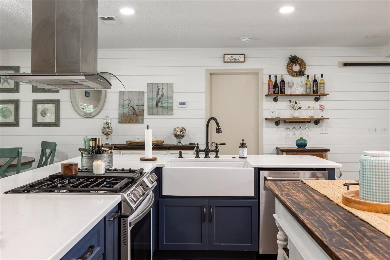
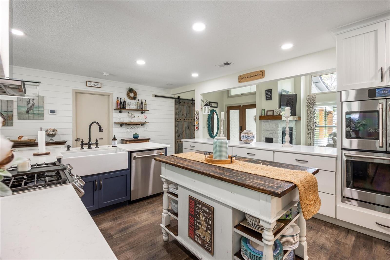

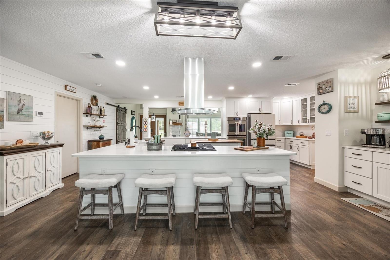
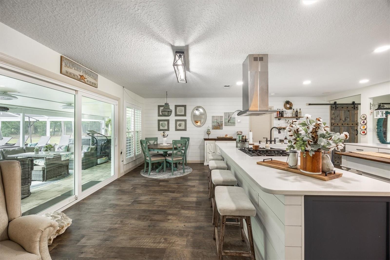
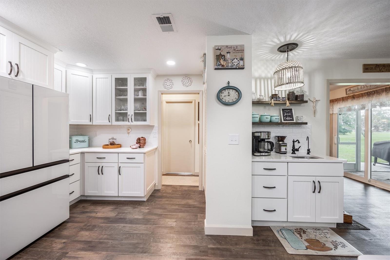
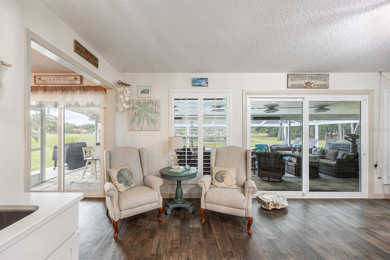


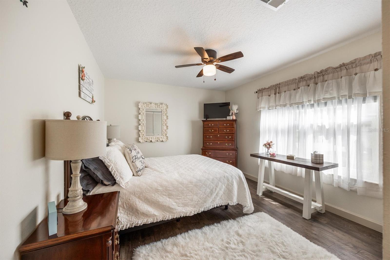

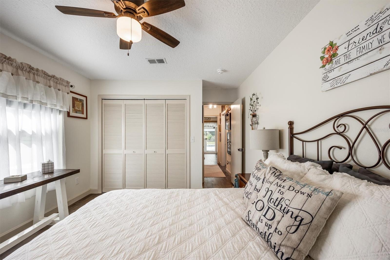


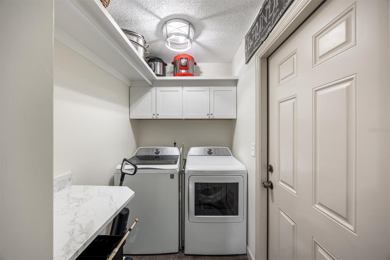
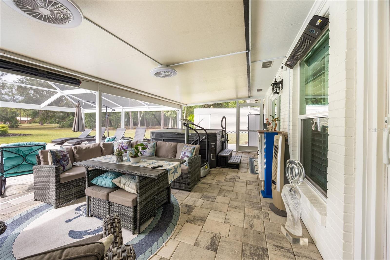
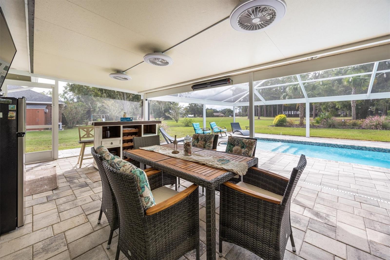
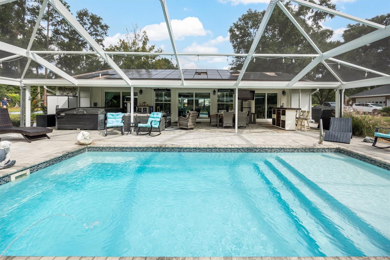

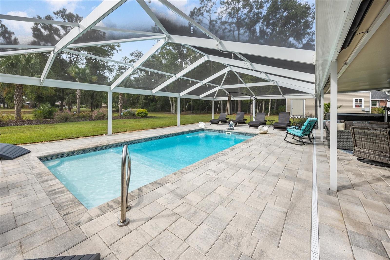
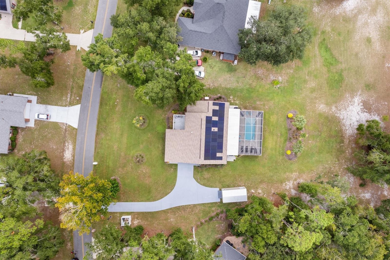
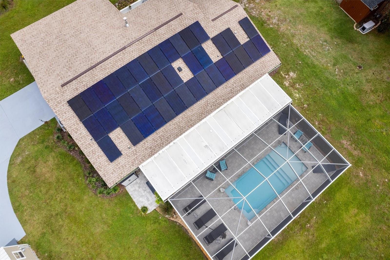
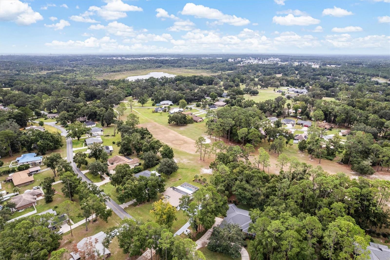
- MLS#: GC533897 ( Residential )
- Street Address: 1534 Frontier Drive
- Viewed: 48
- Price: $625,000
- Price sqft: $192
- Waterfront: No
- Year Built: 1988
- Bldg sqft: 3253
- Bedrooms: 3
- Total Baths: 2
- Full Baths: 2
- Garage / Parking Spaces: 2
- Days On Market: 49
- Additional Information
- Geolocation: 30.2012 / -82.691
- County: COLUMBIA
- City: LAKE CITY
- Zipcode: 32055
- Subdivision: Village On The Green Sub
- Provided by: BOSSHARDT REALTY SERVICES LLC
- Contact: Kristine Wendig
- 352-371-6100

- DMCA Notice
-
DescriptionA Must See Gem on the 11th Hole! Step into refined living with this beautifully renovated 2 bedroom, 2 bath homeeasily convertible back to 3 bedrooms by Sellerboasting 1,884 sq. ft. of elegant space and a prime view of the 11th hole. Renovated just three years ago, the home features high end finishes throughout, including luxury vinyl plank flooring in every room. The chefs kitchen is a showstopper, outfitted with an abundance of quartz countertops, top of the line stainless steel appliances and three ovensideal for hosting. A dedicated coffee bar with reverse osmosis filtered water and a walk in pantry with built in outlets add thoughtful convenience. The living room centers around a cozy gas fireplace and opens to the kitchen and dining areas. Enter the extended covered lanai through hurricane impact sliding doors. With ceiling fans and heaters, the lanai offers year round comfort and seamless indoor outdoor living. Outside, enjoy your own private oasis: a saltwater pool with sun shelf, upgraded no see um screen enclosure, and a six person hot tuball designed for relaxation and entertaining. Energy efficiency is top tier with paid off solar panels (average electric bill ~$40) and a whole house natural gas generator. Additional features include a one year old drain field, RV hookup, powered shed with exhaust fans, and a dedicated irrigation well. With countless upgrades and a stunning golf course backdrop, this home is the perfect blend of luxury, comfort, and smart design. Schedule your showing todayyou truly have to see it to believe it.
Property Location and Similar Properties
All
Similar
Features
Appliances
- Built-In Oven
- Dishwasher
- Dryer
- Microwave
- Refrigerator
Home Owners Association Fee
- 0.00
Carport Spaces
- 0.00
Close Date
- 0000-00-00
Cooling
- Central Air
Country
- US
Covered Spaces
- 0.00
Exterior Features
- Courtyard
- Sliding Doors
- Storage
Flooring
- Luxury Vinyl
Furnished
- Negotiable
Garage Spaces
- 2.00
Heating
- Central
Insurance Expense
- 0.00
Interior Features
- High Ceilings
- Primary Bedroom Main Floor
- Solid Surface Counters
- Solid Wood Cabinets
- Split Bedroom
- Walk-In Closet(s)
- Window Treatments
Legal Description
- LOT 24 VILLAGE ON THE GREEN S/D. 626-512-513
- 629-422
- 650-729
- 703-390
- PB 1454-1642
- PB 1461-1920
- DC 1465-180
- DC 1465-181
- WD 1465-190
Levels
- One
Living Area
- 1884.00
Lot Features
- On Golf Course
- Street Dead-End
Area Major
- 32055 - Lake City
Net Operating Income
- 0.00
Occupant Type
- Owner
Open Parking Spaces
- 0.00
Other Expense
- 0.00
Parcel Number
- 26-3S-16-02307-124
Pool Features
- Deck
- Gunite
- In Ground
- Screen Enclosure
Property Condition
- Completed
Property Type
- Residential
Roof
- Shingle
Sewer
- Septic Tank
Tax Year
- 2024
Township
- 03
Utilities
- Electricity Connected
- Natural Gas Connected
- Private
- Underground Utilities
- Water Connected
View
- Golf Course
Views
- 48
Virtual Tour Url
- https://www.propertypanorama.com/instaview/stellar/GC533897
Water Source
- Public
Year Built
- 1988
Zoning Code
- RSF-2
Disclaimer: All information provided is deemed to be reliable but not guaranteed.
Listing Data ©2025 Greater Fort Lauderdale REALTORS®
Listings provided courtesy of The Hernando County Association of Realtors MLS.
Listing Data ©2025 REALTOR® Association of Citrus County
Listing Data ©2025 Royal Palm Coast Realtor® Association
The information provided by this website is for the personal, non-commercial use of consumers and may not be used for any purpose other than to identify prospective properties consumers may be interested in purchasing.Display of MLS data is usually deemed reliable but is NOT guaranteed accurate.
Datafeed Last updated on November 6, 2025 @ 12:00 am
©2006-2025 brokerIDXsites.com - https://brokerIDXsites.com
Sign Up Now for Free!X
Call Direct: Brokerage Office: Mobile: 352.585.0041
Registration Benefits:
- New Listings & Price Reduction Updates sent directly to your email
- Create Your Own Property Search saved for your return visit.
- "Like" Listings and Create a Favorites List
* NOTICE: By creating your free profile, you authorize us to send you periodic emails about new listings that match your saved searches and related real estate information.If you provide your telephone number, you are giving us permission to call you in response to this request, even if this phone number is in the State and/or National Do Not Call Registry.
Already have an account? Login to your account.

