
- Lori Ann Bugliaro P.A., REALTOR ®
- Tropic Shores Realty
- Helping My Clients Make the Right Move!
- Mobile: 352.585.0041
- Fax: 888.519.7102
- 352.585.0041
- loribugliaro.realtor@gmail.com
Contact Lori Ann Bugliaro P.A.
Schedule A Showing
Request more information
- Home
- Property Search
- Search results
- 5827 54th Way, GAINESVILLE, FL 32653
Property Photos
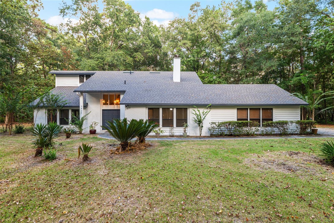

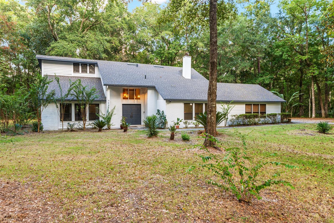
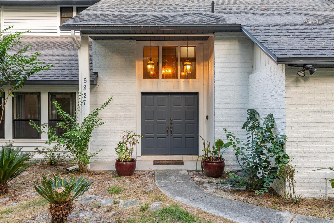
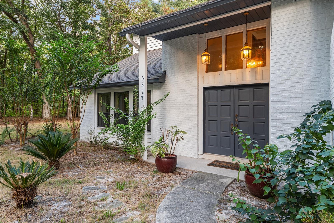
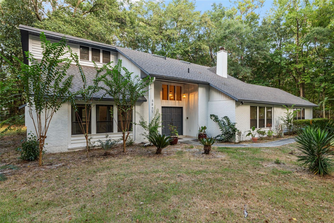
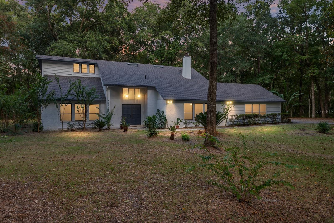
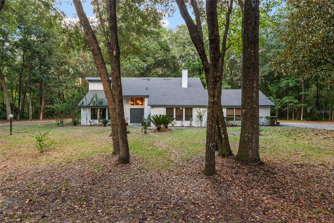
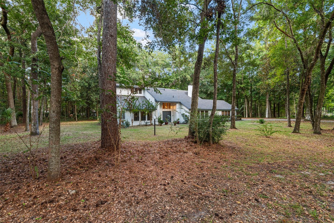
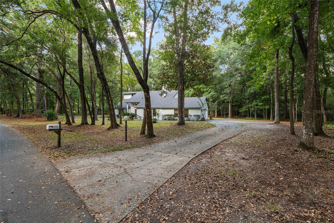
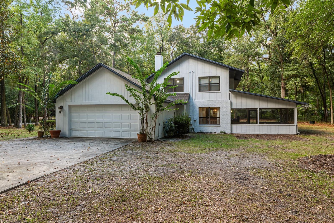
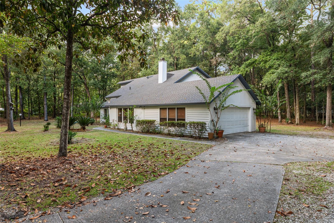
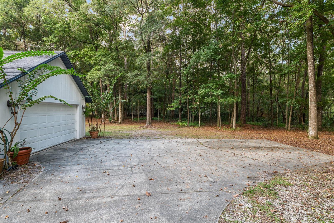
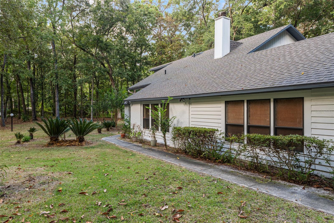
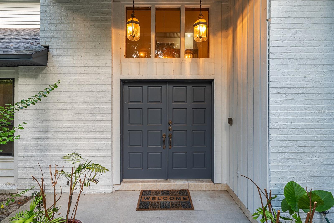
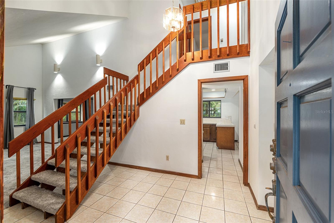
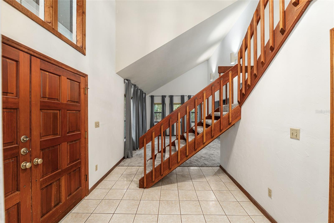
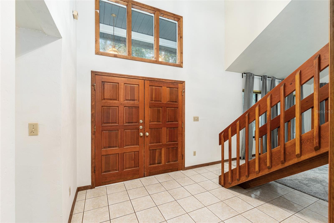
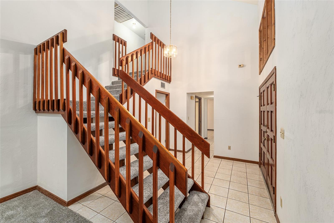
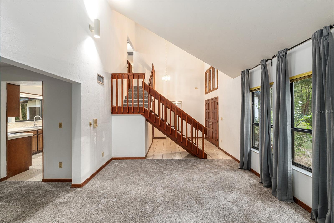
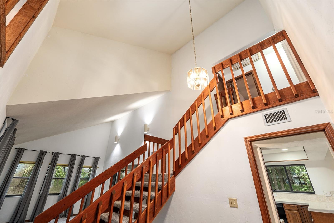
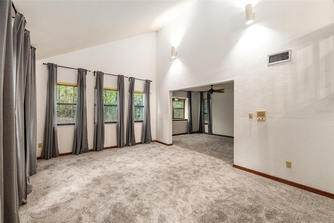
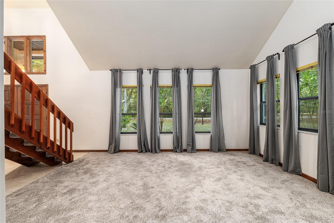
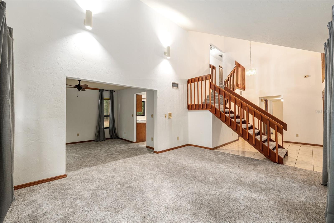
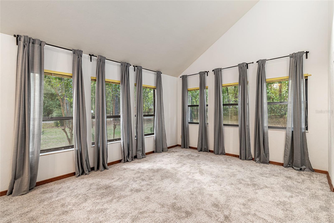
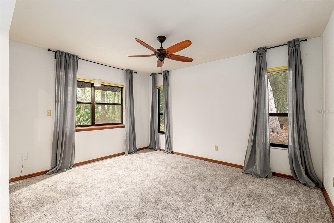
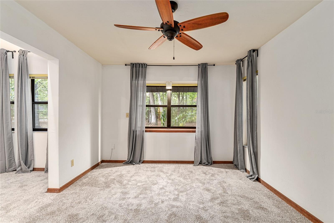
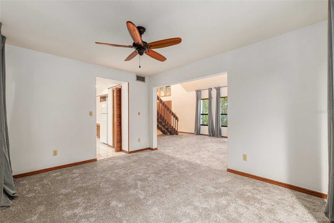
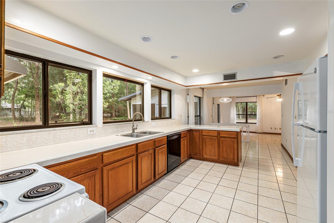
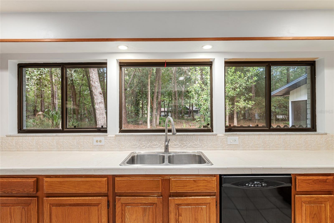
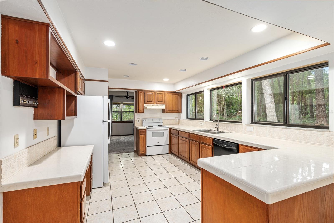
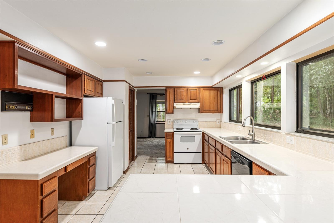
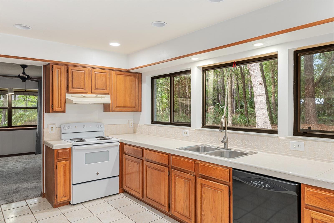
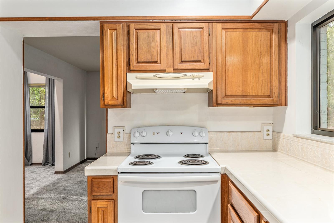
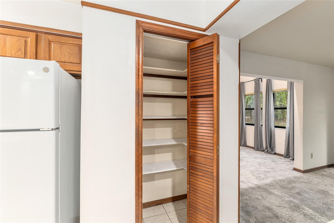
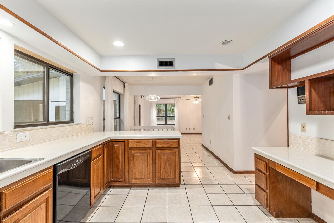
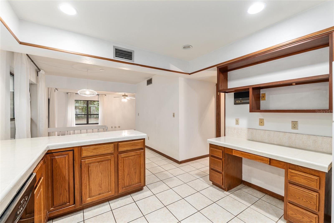
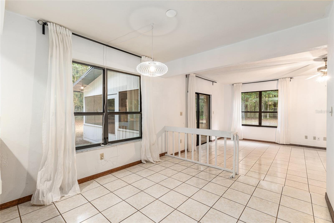
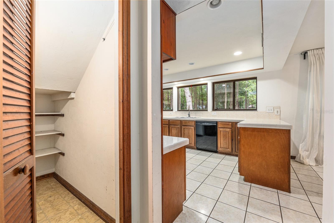
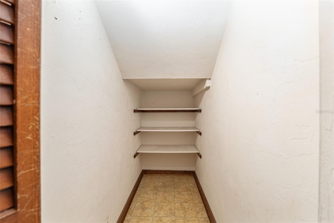
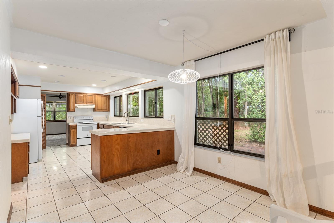
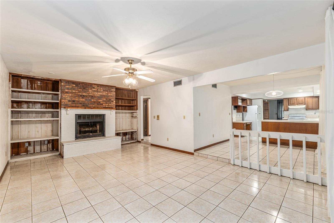
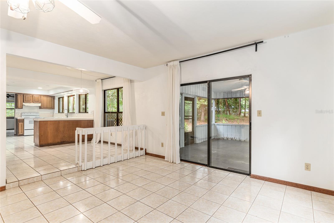
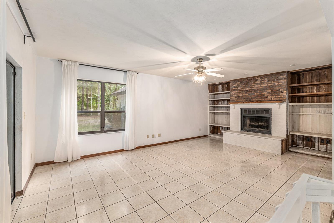
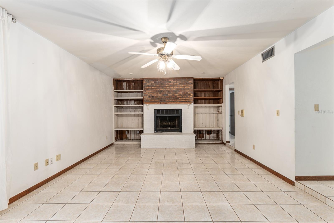
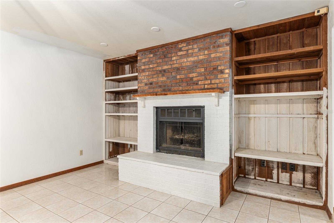
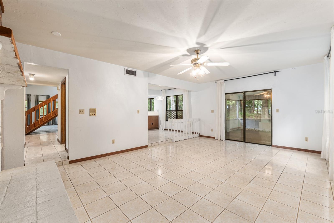
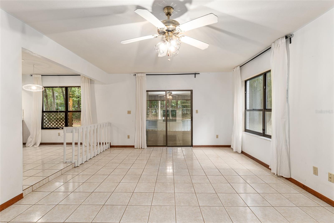
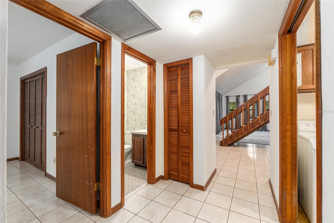
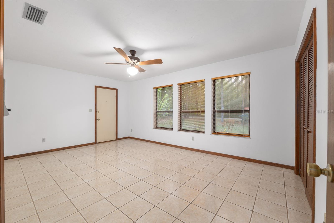
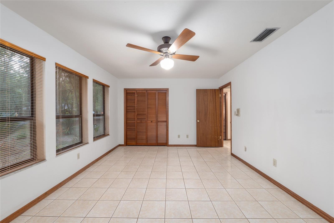
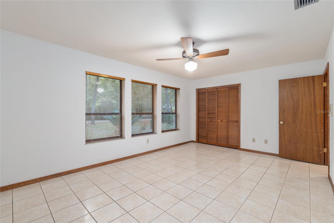
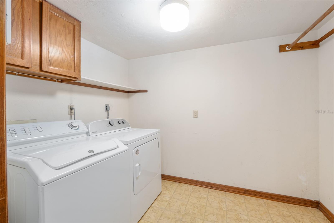
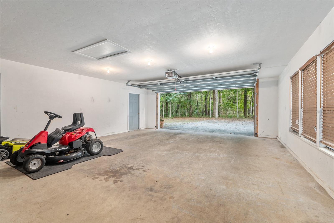
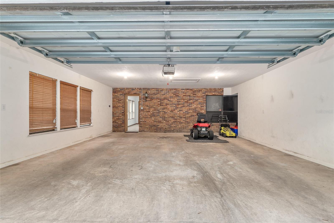
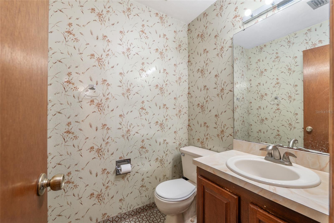
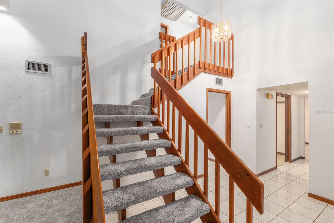
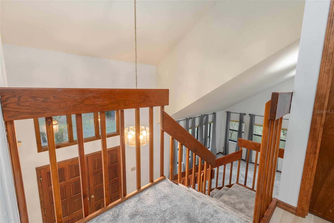
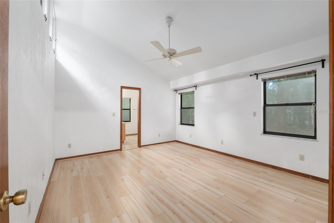
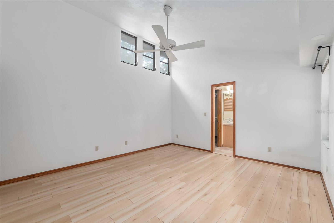
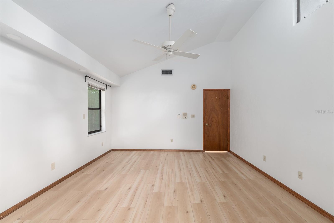
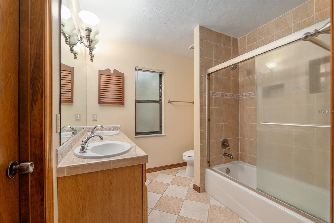
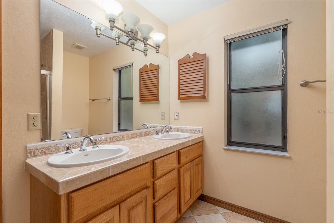
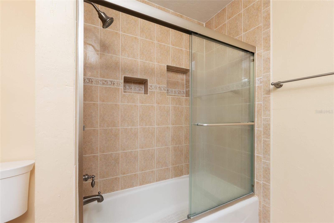
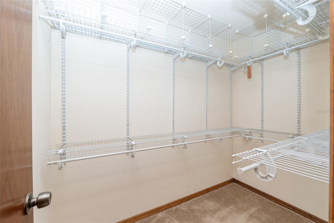
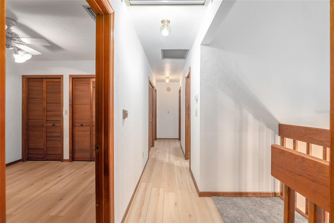
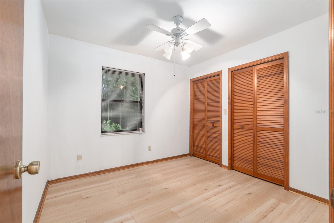
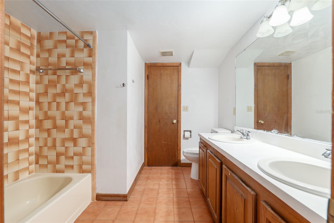
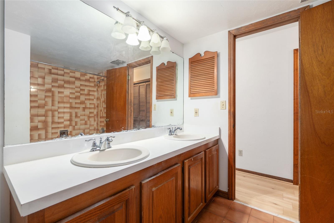
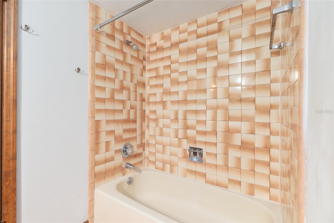
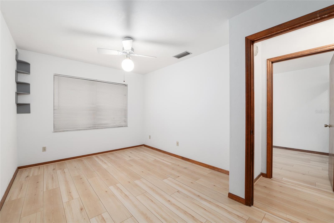
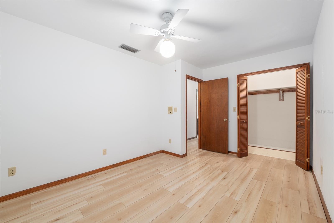
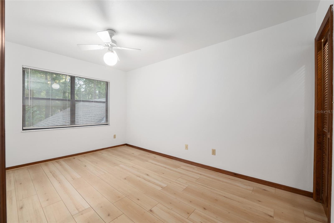
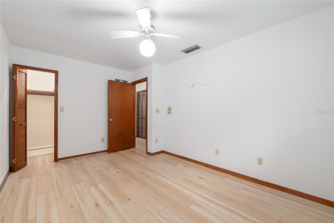
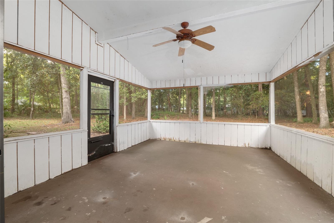
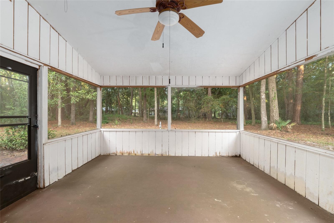
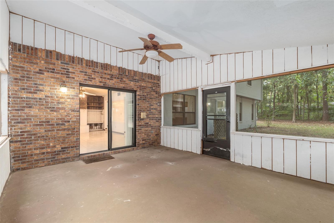
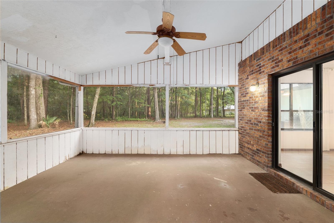
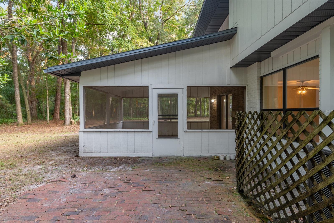
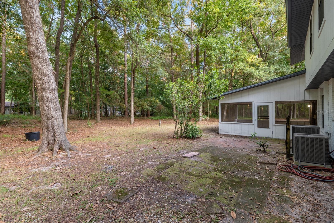
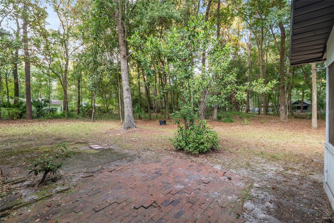
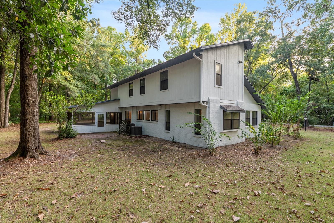
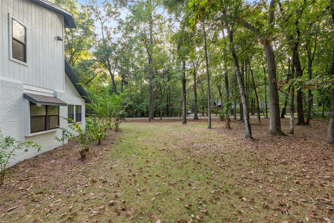
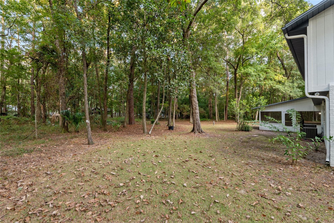
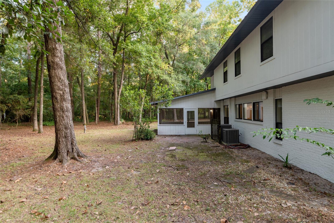
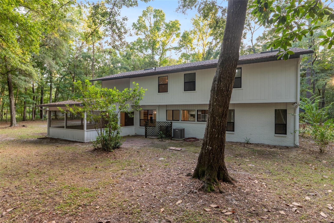
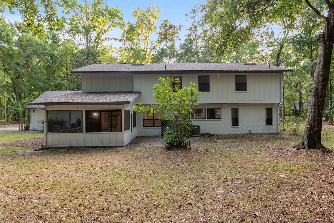
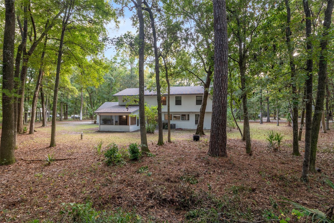
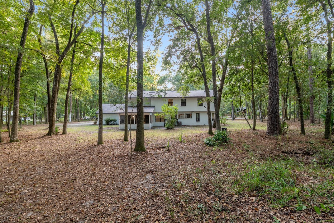
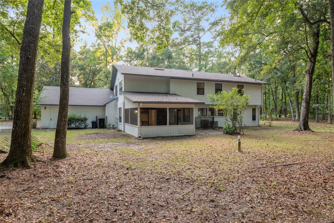
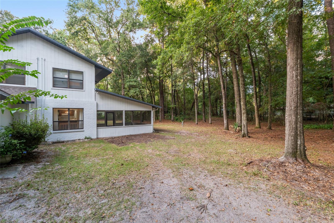
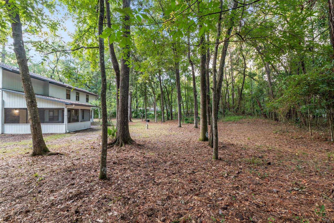
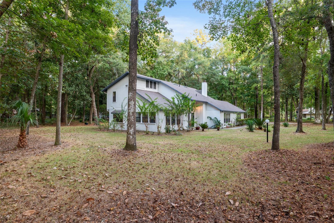
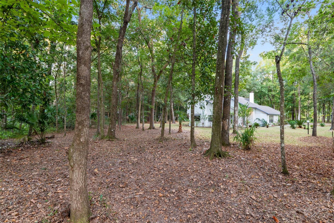
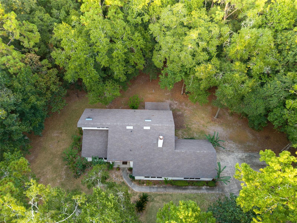
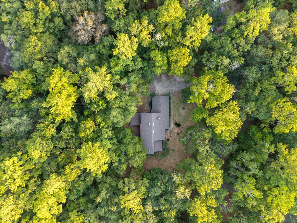
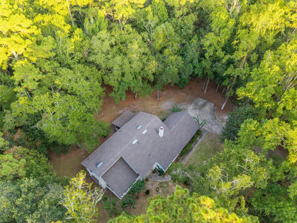
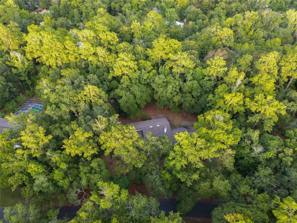
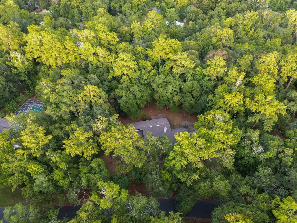
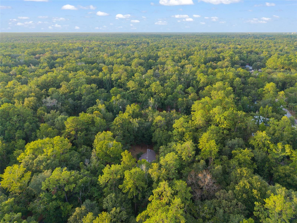
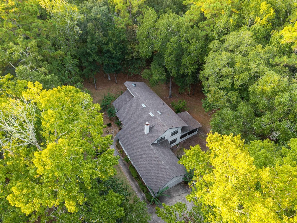
- MLS#: GC534162 ( Residential )
- Street Address: 5827 54th Way
- Viewed: 26
- Price: $499,000
- Price sqft: $147
- Waterfront: No
- Year Built: 1983
- Bldg sqft: 3402
- Bedrooms: 4
- Total Baths: 3
- Full Baths: 2
- 1/2 Baths: 1
- Garage / Parking Spaces: 2
- Days On Market: 41
- Additional Information
- Geolocation: 29.7106 / -82.4036
- County: ALACHUA
- City: GAINESVILLE
- Zipcode: 32653
- Subdivision: Spring Forest
- Elementary School: William S. Talbot Elem School
- Middle School: Fort Clarke Middle School AL
- High School: Gainesville High School AL
- Provided by: EXPLORE REALTY INC.
- Contact: Anh-Thu Hillier
- 904-509-2947

- DMCA Notice
-
DescriptionPRICE IMPROVEMENT! Beautiful 4BR/2.5BA Home on 1 Acre in NW Gainesvilles Sought After Spring Forest Community! Discover this 2,571 sq. ft. two story home tucked off scenic Millhopper Road, offering peaceful, nature filled living just minutes from Hunters Crossing shops, Publix, restaurants, San Felasco Preserve trails, and Devils Millhopper State Park. Step inside to a bright foyer with a grand staircase, spacious formal living and dining rooms, and a large family room featuring a brick wood burning fireplace and built in cedar bookcases. The oversized kitchen offers abundant counter space, a breakfast nook overlooking the private backyard, and direct access to the screened porch perfect for indoor outdoor entertaining. A flexible office or guest suite with a half bath and an attached two car garage provides excellent versatility. Upstairs, youll find four comfortable bedrooms, including a high ceiling primary suite filled with natural light. Recent updates include fresh exterior paint (2023) and a new roof (2022) for added peace of mind. Set on a rare 1 acre wooded lot, this unique home with great bones and a solid foundation offers convenience, privacy, space, and tranquility, with views of deer and wildlife right from your windows, yet minutes away from all your daily needs. If this is the lifestyle youve been seeking, welcome home. Enjoy the charm, quiet, and convenience of Spring Forest one of NW most desirable and rarely available neighborhoods but with low HOA!
Property Location and Similar Properties
All
Similar
Features
Appliances
- Dishwasher
- Dryer
- Range
- Refrigerator
- Washer
Home Owners Association Fee
- 100.00
Association Name
- Julie Naim
Association Phone
- 352-240-1226
Carport Spaces
- 0.00
Close Date
- 0000-00-00
Cooling
- Central Air
Country
- US
Covered Spaces
- 0.00
Exterior Features
- Lighting
- Rain Gutters
- Sliding Doors
Flooring
- Carpet
- Tile
- Vinyl
Garage Spaces
- 2.00
Heating
- Central
High School
- Gainesville High School-AL
Insurance Expense
- 0.00
Interior Features
- Built-in Features
- Ceiling Fans(s)
- Eat-in Kitchen
- High Ceilings
- Kitchen/Family Room Combo
- Living Room/Dining Room Combo
- Open Floorplan
- PrimaryBedroom Upstairs
- Solid Surface Counters
- Split Bedroom
- Thermostat
- Tray Ceiling(s)
- Vaulted Ceiling(s)
- Walk-In Closet(s)
Legal Description
- SPRING FOREST AKA SPRING FOREST CONDO PB I-44 & OR 953/400 LOT 20 & 1/104 INT IN COMMON ELEMENTS EXCEPT TRACTS 3 & 5 OR 4386/0642
Levels
- Two
Living Area
- 2571.00
Lot Features
- In County
- Oversized Lot
- Paved
Middle School
- Fort Clarke Middle School-AL
Area Major
- 32653 - Gainesville
Net Operating Income
- 0.00
Occupant Type
- Vacant
Open Parking Spaces
- 0.00
Other Expense
- 0.00
Parcel Number
- 06024-020-000
Parking Features
- Driveway
- Garage Faces Side
- Ground Level
Pets Allowed
- Yes
Property Type
- Residential
Roof
- Shingle
School Elementary
- William S. Talbot Elem School-AL
Sewer
- Septic Tank
Style
- Traditional
Tax Year
- 2024
Township
- 09
Utilities
- Electricity Available
- Electricity Connected
- Public
- Water Available
- Water Connected
View
- Trees/Woods
Views
- 26
Virtual Tour Url
- https://www.propertypanorama.com/instaview/stellar/GC534162
Water Source
- Public
Year Built
- 1983
Zoning Code
- PD
Disclaimer: All information provided is deemed to be reliable but not guaranteed.
Listing Data ©2025 Greater Fort Lauderdale REALTORS®
Listings provided courtesy of The Hernando County Association of Realtors MLS.
Listing Data ©2025 REALTOR® Association of Citrus County
Listing Data ©2025 Royal Palm Coast Realtor® Association
The information provided by this website is for the personal, non-commercial use of consumers and may not be used for any purpose other than to identify prospective properties consumers may be interested in purchasing.Display of MLS data is usually deemed reliable but is NOT guaranteed accurate.
Datafeed Last updated on November 6, 2025 @ 12:00 am
©2006-2025 brokerIDXsites.com - https://brokerIDXsites.com
Sign Up Now for Free!X
Call Direct: Brokerage Office: Mobile: 352.585.0041
Registration Benefits:
- New Listings & Price Reduction Updates sent directly to your email
- Create Your Own Property Search saved for your return visit.
- "Like" Listings and Create a Favorites List
* NOTICE: By creating your free profile, you authorize us to send you periodic emails about new listings that match your saved searches and related real estate information.If you provide your telephone number, you are giving us permission to call you in response to this request, even if this phone number is in the State and/or National Do Not Call Registry.
Already have an account? Login to your account.

