
- Lori Ann Bugliaro P.A., REALTOR ®
- Tropic Shores Realty
- Helping My Clients Make the Right Move!
- Mobile: 352.585.0041
- Fax: 888.519.7102
- 352.585.0041
- loribugliaro.realtor@gmail.com
Contact Lori Ann Bugliaro P.A.
Schedule A Showing
Request more information
- Home
- Property Search
- Search results
- 4479 2nd Avenue, KEYSTONE HEIGHTS, FL 32656
Property Photos
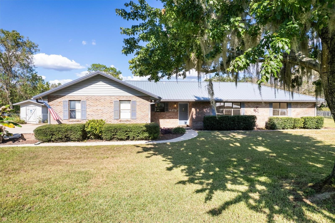

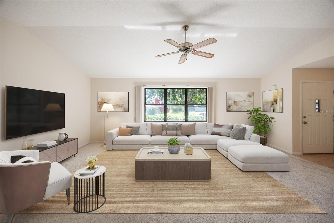
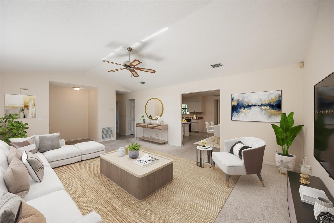
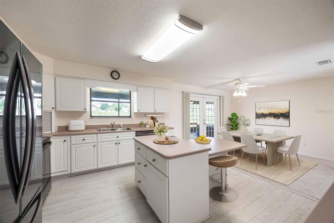
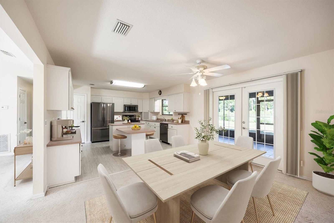
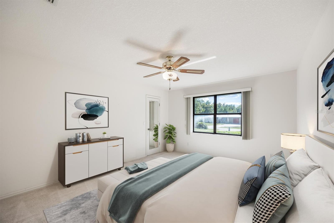
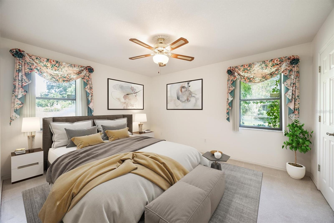
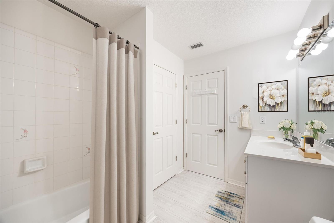
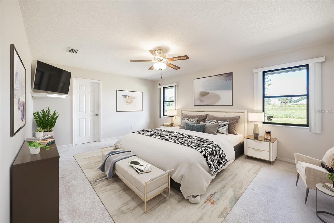
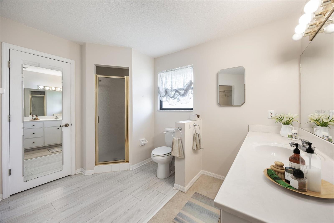
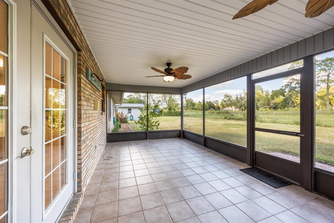
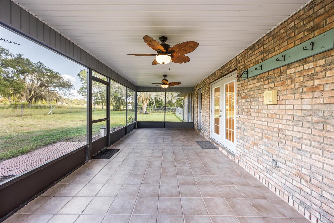
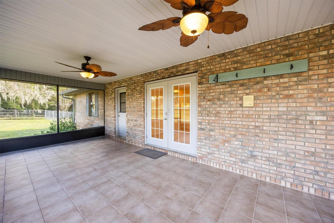
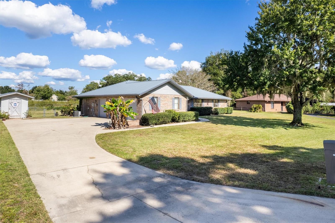
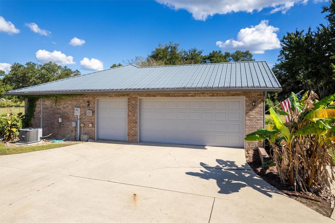
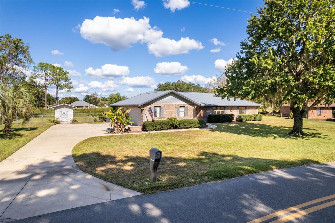
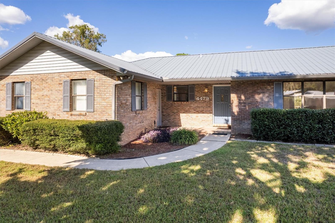
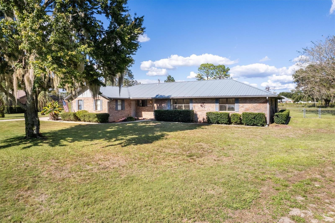
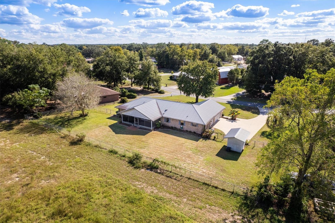
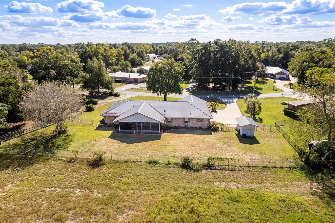
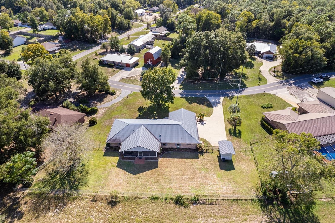
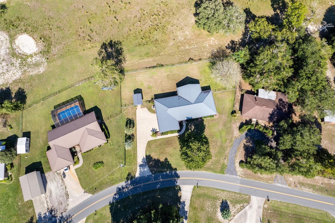
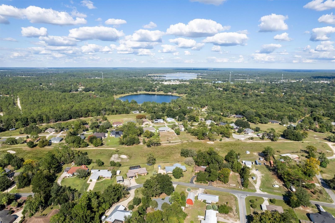
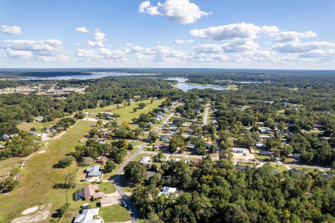
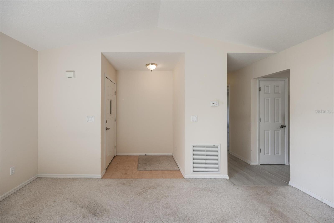
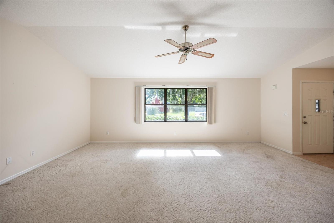
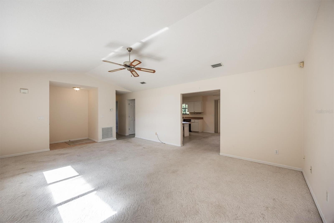
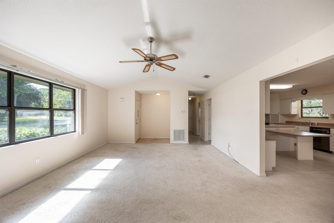
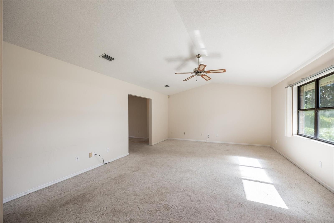
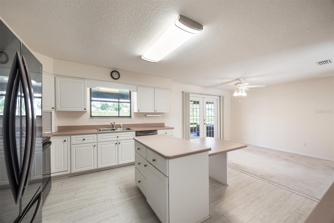
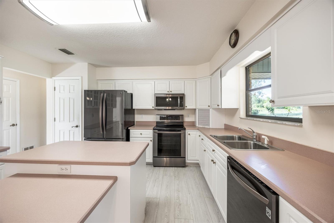
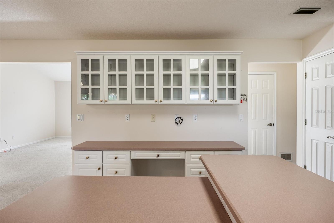
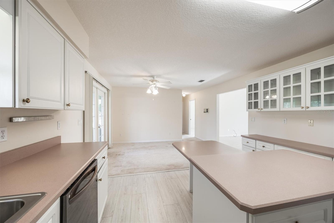
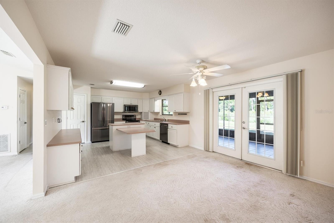
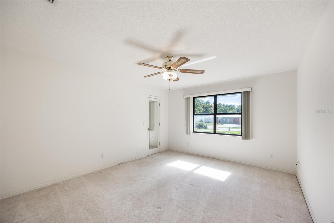
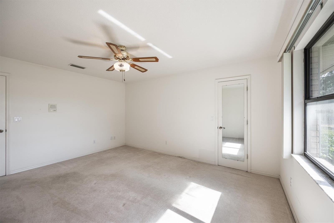
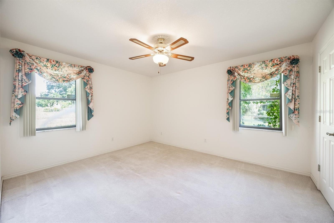
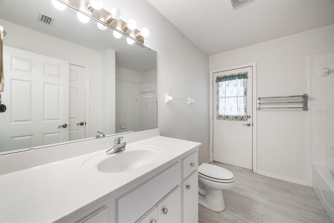
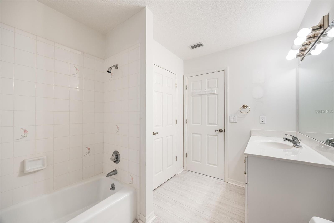
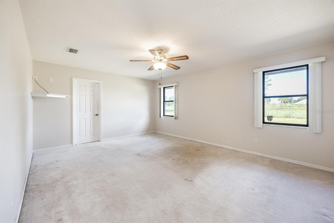
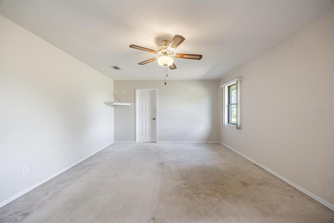
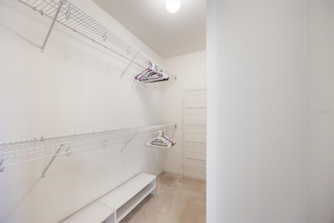
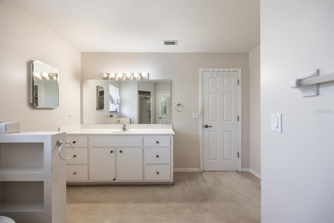
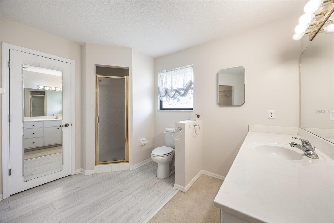
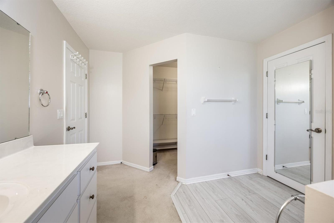
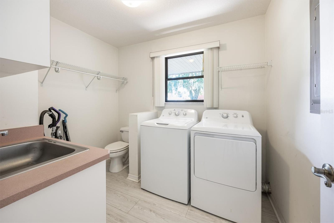
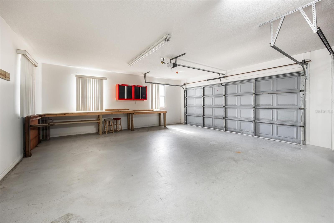
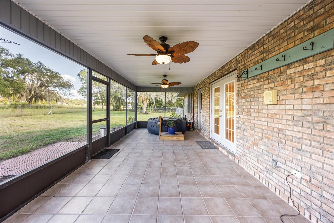
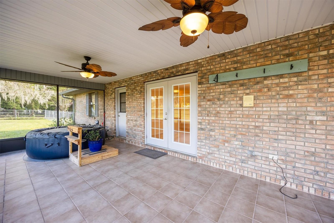
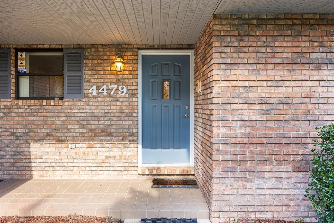
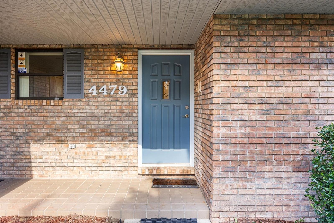
- MLS#: GC534599 ( Residential )
- Street Address: 4479 2nd Avenue
- Viewed: 19
- Price: $370,000
- Price sqft: $122
- Waterfront: No
- Year Built: 1994
- Bldg sqft: 3030
- Bedrooms: 3
- Total Baths: 3
- Full Baths: 2
- 1/2 Baths: 1
- Garage / Parking Spaces: 4
- Days On Market: 14
- Additional Information
- Geolocation: 29.7822 / -82.0518
- County: CLAY
- City: KEYSTONE HEIGHTS
- Zipcode: 32656
- Subdivision: Hidden Hills Bradford
- Elementary School: Hampton Elementary School BF
- Middle School: Bradford Middle School BF
- High School: Bradford High School BF
- Provided by: RE/MAX PROFESSIONALS
- Contact: Chessie Flanders
- 352-375-1002

- DMCA Notice
-
DescriptionOne or more photo(s) has been virtually staged. Welcome to this beautifully maintained 3 bedroom, 2.5 bath brick home situated in the Hidden Hills community in Keystone Heights. This spacious residence offers a thoughtful layout and quality craftsmanship throughout. Step into the welcoming foyer and into the light filled living room with a cathedral ceiling, perfect for entertaining or relaxing. The open kitchen features a large island, an eat in dining area, and a great flow for daily living. The primary suite offers a generously sized peaceful retreat, an oversized walk in closet and a private bathroom complete with a walk in shower. Guest bedrooms are well sized and share a full hall bath, which conveniently opens to the large screened back porch. The 12 x 24 tiled and covered porch overlooks a green space, formerly a golf course. A dedicated utility room with a large stainless steel sink and commode can be accessed from the 2 car garage, which also includes a separate golf cart bay. Upgrades and additional features include a 2024 HVAC system, a 2010 metal roof, a detached metal roofed storage building, security lighting. The home is served by city water and also has well for the irrigation system. The beautifully landscaped yard and peaceful green space backdrop complete the setting. This home combines comfort, functionality, and serene views all ready for you to move in and enjoy. Just minutes from Keystone Heights and Melrose and 24 miles to Gainesville. Buyer to verify all measurements and school zones.
Property Location and Similar Properties
All
Similar
Features
Appliances
- Dishwasher
- Electric Water Heater
- Microwave
- Refrigerator
Home Owners Association Fee
- 0.00
Carport Spaces
- 2.00
Close Date
- 0000-00-00
Cooling
- Central Air
- Other
Country
- US
Covered Spaces
- 0.00
Exterior Features
- Other
Flooring
- Carpet
- Other
- Tile
- Vinyl
Garage Spaces
- 2.00
Heating
- Central
- Electric
- Other
High School
- Bradford High School-BF
Insurance Expense
- 0.00
Interior Features
- Ceiling Fans(s)
- Other
Legal Description
- 24 8S 22 LOT 1 HIDDEN HILLS UNIT 1
Levels
- One
Living Area
- 1998.00
Lot Features
- Irregular Lot
Middle School
- Bradford Middle School-BF
Area Major
- 32656 - Keystone Heights
Net Operating Income
- 0.00
Occupant Type
- Vacant
Open Parking Spaces
- 0.00
Other Expense
- 0.00
Other Structures
- Shed(s)
Parcel Number
- 05819-0-00401
Parking Features
- Golf Cart Garage
- Golf Cart Parking
Possession
- Close Of Escrow
Property Type
- Residential
Roof
- Metal
School Elementary
- Hampton Elementary School-BF
Sewer
- Public Sewer
Style
- Other
- Traditional
Tax Year
- 2024
Utilities
- Electricity Connected
- Sewer Connected
- Water Connected
Views
- 19
Water Source
- Public
Year Built
- 1994
Zoning Code
- RES
Disclaimer: All information provided is deemed to be reliable but not guaranteed.
Listing Data ©2025 Greater Fort Lauderdale REALTORS®
Listings provided courtesy of The Hernando County Association of Realtors MLS.
Listing Data ©2025 REALTOR® Association of Citrus County
Listing Data ©2025 Royal Palm Coast Realtor® Association
The information provided by this website is for the personal, non-commercial use of consumers and may not be used for any purpose other than to identify prospective properties consumers may be interested in purchasing.Display of MLS data is usually deemed reliable but is NOT guaranteed accurate.
Datafeed Last updated on November 6, 2025 @ 12:00 am
©2006-2025 brokerIDXsites.com - https://brokerIDXsites.com
Sign Up Now for Free!X
Call Direct: Brokerage Office: Mobile: 352.585.0041
Registration Benefits:
- New Listings & Price Reduction Updates sent directly to your email
- Create Your Own Property Search saved for your return visit.
- "Like" Listings and Create a Favorites List
* NOTICE: By creating your free profile, you authorize us to send you periodic emails about new listings that match your saved searches and related real estate information.If you provide your telephone number, you are giving us permission to call you in response to this request, even if this phone number is in the State and/or National Do Not Call Registry.
Already have an account? Login to your account.

