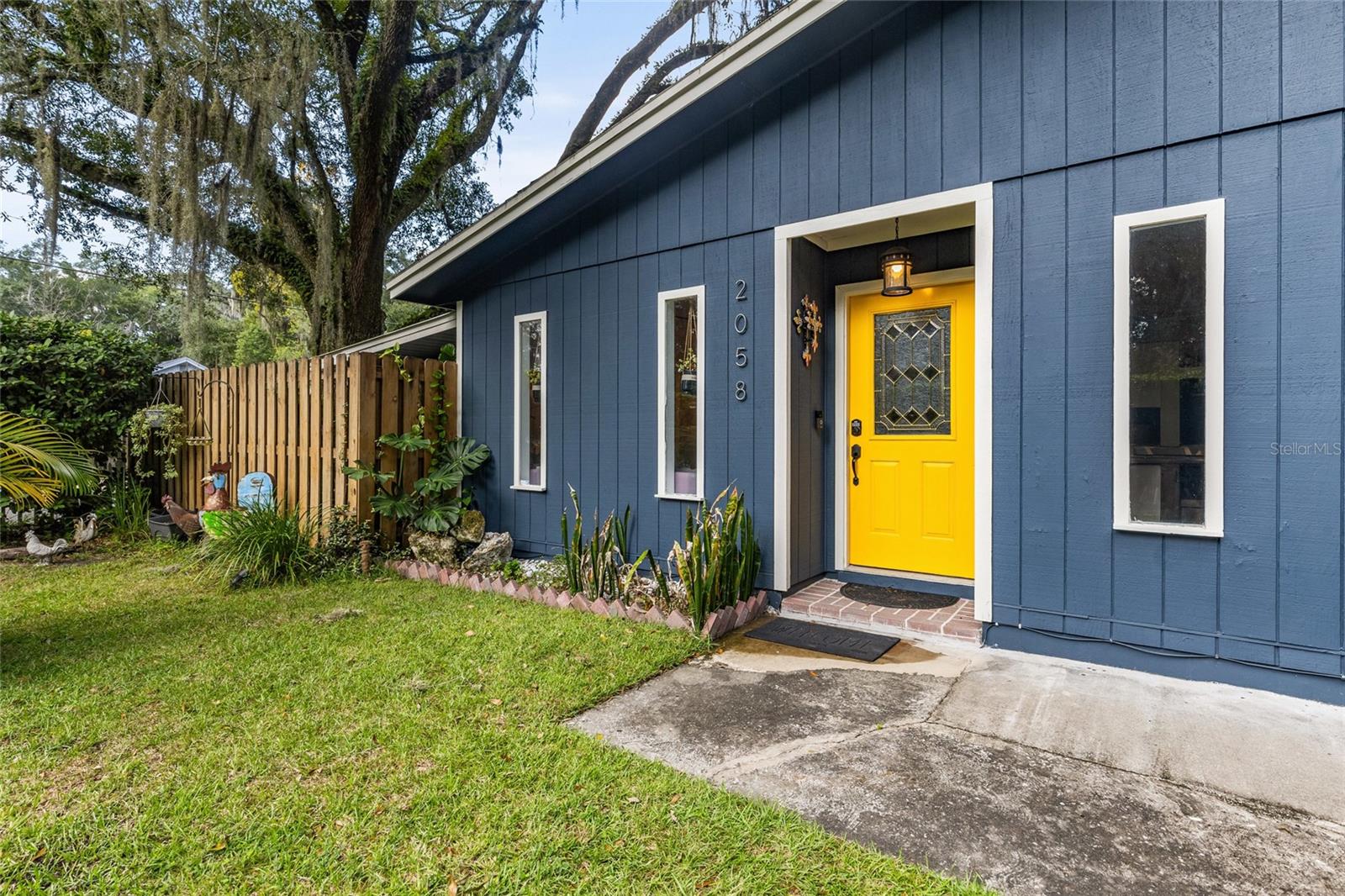
- Lori Ann Bugliaro P.A., REALTOR ®
- Tropic Shores Realty
- Helping My Clients Make the Right Move!
- Mobile: 352.585.0041
- Fax: 888.519.7102
- 352.585.0041
- loribugliaro.realtor@gmail.com
Contact Lori Ann Bugliaro P.A.
Schedule A Showing
Request more information
- Home
- Property Search
- Search results
- 2058 31st Avenue, GAINESVILLE, FL 32605
Property Photos



































- MLS#: GC534609 ( Residential )
- Street Address: 2058 31st Avenue
- Viewed: 41
- Price: $299,900
- Price sqft: $193
- Waterfront: No
- Year Built: 1978
- Bldg sqft: 1552
- Bedrooms: 3
- Total Baths: 3
- Full Baths: 3
- Garage / Parking Spaces: 2
- Days On Market: 28
- Additional Information
- Geolocation: 29.6815 / -82.3514
- County: ALACHUA
- City: GAINESVILLE
- Zipcode: 32605
- Subdivision: Ridge View
- Elementary School: Glen Springs Elementary School
- Middle School: Westwood Middle School AL
- High School: Gainesville High School AL
- Provided by: JACK KELLER INC
- Contact: JACK KELLER
- 727-586-1497

- DMCA Notice
-
DescriptionWelcome to 2058 NW 31st Ave, a rare Gainesville gem featuring a 2 bedroom, 1 bathroom main home with not one, but two additional living units, perfect for multigenerational living, guests, or rental income opportunities. Located just minutes from UF, Midtown, and downtown Gainesville, this home offers quick access to local shops, restaurants, and parks while maintaining a peaceful residential feel. As you arrive, youll notice the spacious carport that comfortably fits four vehicles, plus two additional guest parking spots in front. The fully fenced corner lot provides privacy and is beautifully landscaped with lush tropical plants, creating your own private oasis. Step inside the main home to an open concept living and dining area, filled with natural light. The cozy kitchen features granite countertops, shaker cabinets, stainless steel appliances, and an in home laundry area for convenience. Down the hall, youll find two generous bedrooms and an updated bathroom with granite counters and a modern step in shower. To the left, a converted Florida room expands the living space and offers a wall of windows and French doors that open to the backyard. Outside, the low maintenance courtyard features rocks and pavers, making it both stylish and easy to care for. From the main house, a pathway leads to the attached ADU: a 1 bedroom, 1 bathroom studio apartment with a kitchenette, full bath, and its own laundry area. In the back, the detached ADU (a converted shed) adds even more flexibility, featuring a cozy living space and full bathroom, ideal for visitors or as an additional rental. With multiple living options, ample parking, and a prime Gainesville location, this property offers endless possibilities for both homeowners and investors alike.
Property Location and Similar Properties
All
Similar
Features
Appliances
- Dryer
- Range
- Washer
Home Owners Association Fee
- 0.00
Home Owners Association Fee Includes
- None
Carport Spaces
- 2.00
Close Date
- 2012-08-08
Cooling
- Central Air
Covered Spaces
- 0.00
Exterior Features
- Storage
Fencing
- Fenced
Flooring
- Carpet
- Laminate
Garage Spaces
- 0.00
Heating
- Central
Insurance Expense
- 0.00
Interior Features
- Other
Legal Description
- LOTS 1 & 3 BLK A WASHINGTON PARK
Levels
- One
Living Area
- 1540.00
Lot Features
- Historic District
- City Limits
- Near Public Transit
- Sidewalk
- Street Dead-End
- Zero Lot Line
Area Major
- 34236 - Sarasota
Net Operating Income
- 0.00
Open Parking Spaces
- 0.00
Other Expense
- 0.00
Other Structures
- Storage
Parcel Number
- 2027160014
Parking Features
- None
Pets Allowed
- Yes
Property Type
- Residential
Roof
- Shingle
Style
- Bungalow
- Historic
Tax Year
- 2011
Township
- 36
Utilities
- Cable Available
- Electricity Connected
Views
- 41
Water Source
- Public
Year Built
- 1923
Zoning Code
- DTE
Disclaimer: All information provided is deemed to be reliable but not guaranteed.
Listing Data ©2025 Greater Fort Lauderdale REALTORS®
Listings provided courtesy of The Hernando County Association of Realtors MLS.
Listing Data ©2025 REALTOR® Association of Citrus County
Listing Data ©2025 Royal Palm Coast Realtor® Association
The information provided by this website is for the personal, non-commercial use of consumers and may not be used for any purpose other than to identify prospective properties consumers may be interested in purchasing.Display of MLS data is usually deemed reliable but is NOT guaranteed accurate.
Datafeed Last updated on November 6, 2025 @ 12:00 am
©2006-2025 brokerIDXsites.com - https://brokerIDXsites.com
Sign Up Now for Free!X
Call Direct: Brokerage Office: Mobile: 352.585.0041
Registration Benefits:
- New Listings & Price Reduction Updates sent directly to your email
- Create Your Own Property Search saved for your return visit.
- "Like" Listings and Create a Favorites List
* NOTICE: By creating your free profile, you authorize us to send you periodic emails about new listings that match your saved searches and related real estate information.If you provide your telephone number, you are giving us permission to call you in response to this request, even if this phone number is in the State and/or National Do Not Call Registry.
Already have an account? Login to your account.

