
- Lori Ann Bugliaro P.A., REALTOR ®
- Tropic Shores Realty
- Helping My Clients Make the Right Move!
- Mobile: 352.585.0041
- Fax: 888.519.7102
- 352.585.0041
- loribugliaro.realtor@gmail.com
Contact Lori Ann Bugliaro P.A.
Schedule A Showing
Request more information
- Home
- Property Search
- Search results
- 618 44th Street, KEYSTONE HEIGHTS, FL 32656
Property Photos
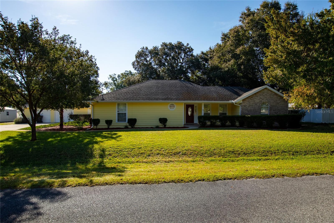

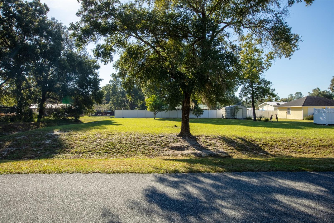
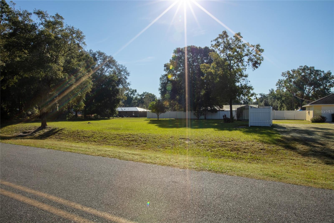
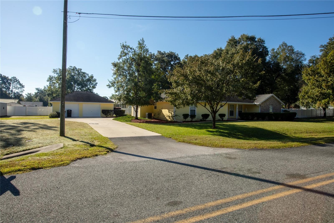
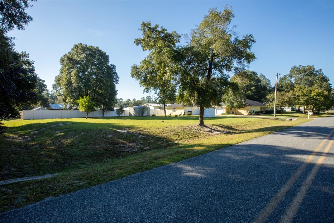
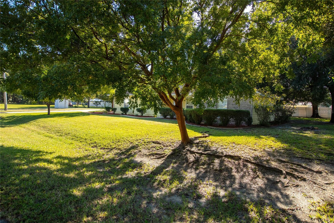
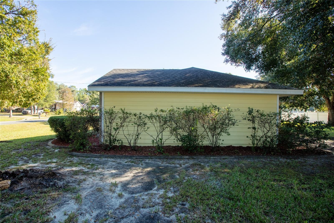
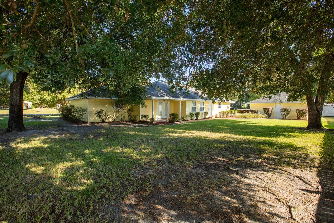
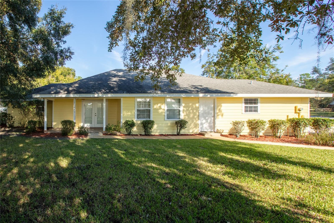
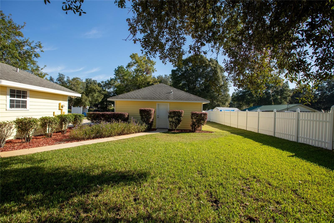
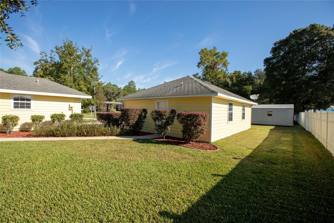
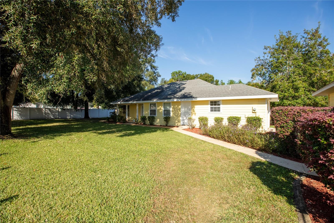
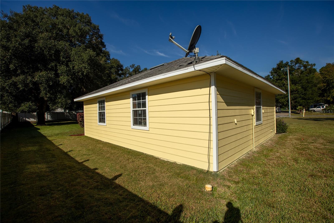
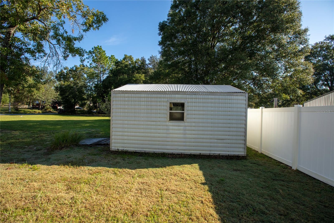
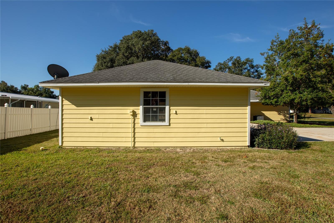
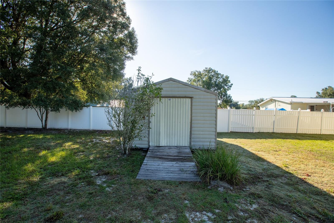
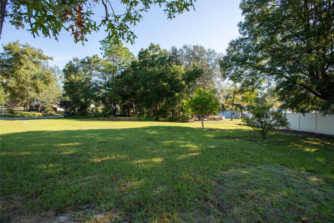
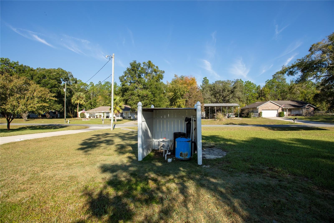
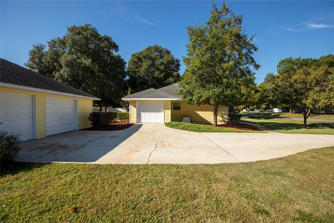
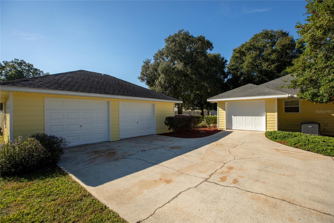
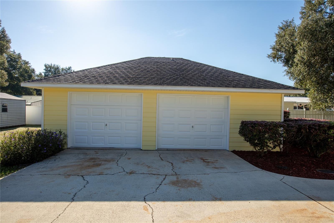
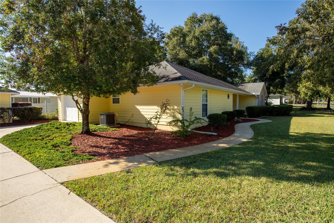
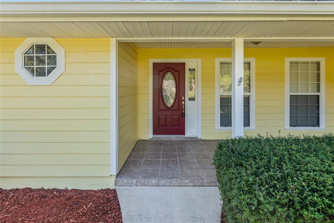
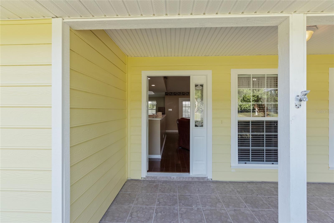
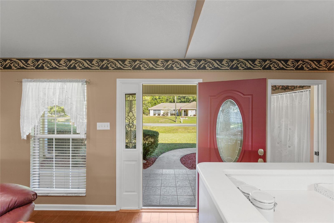
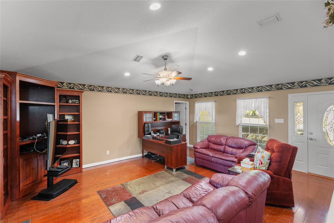
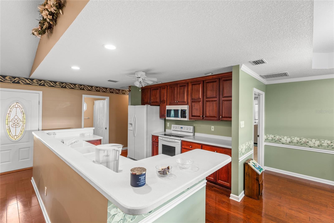
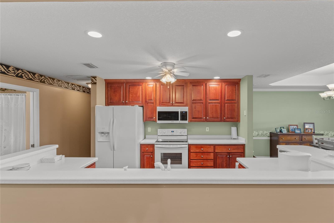
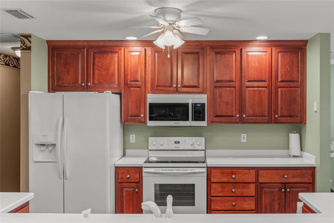
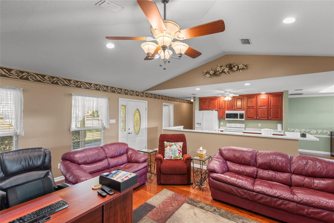
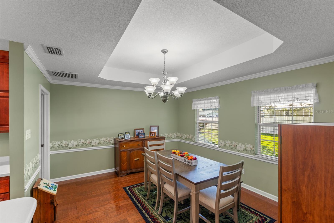
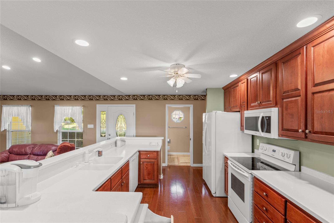
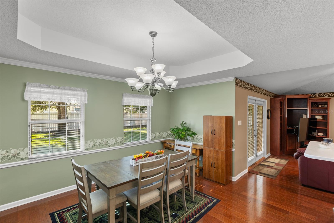
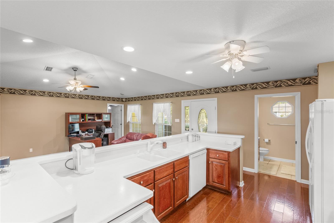
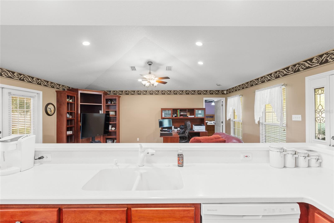
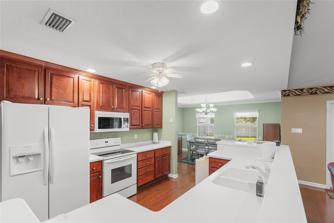
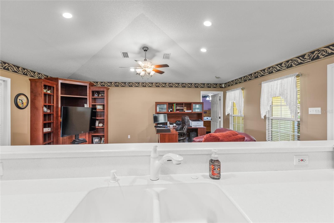
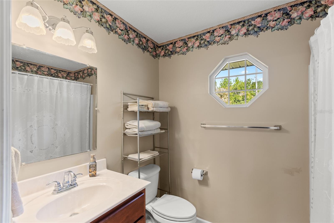
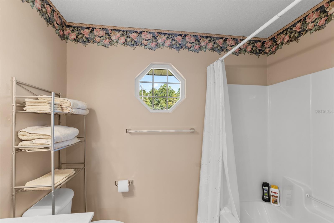
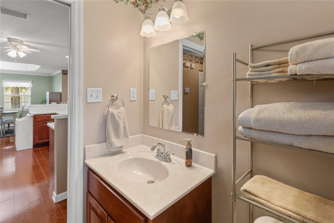
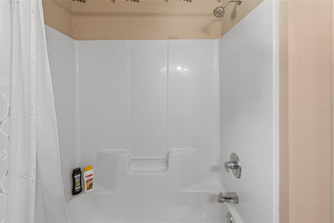
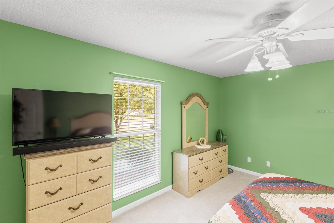
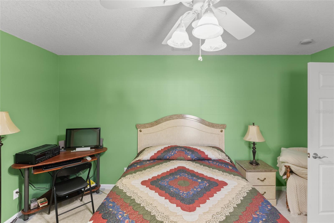
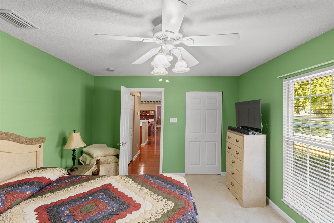
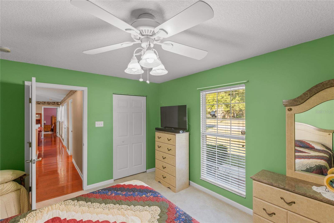
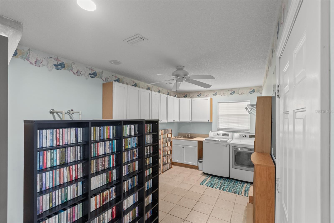
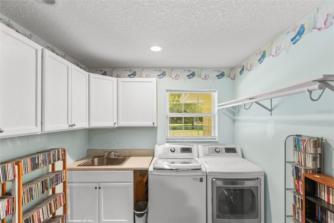
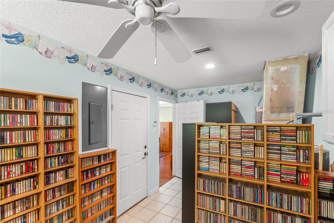
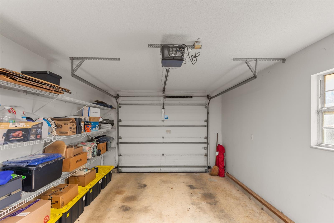
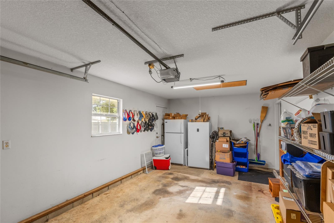
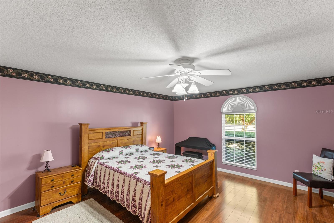
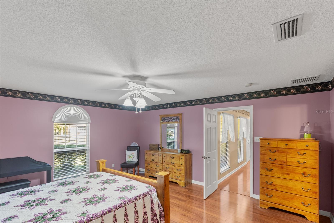
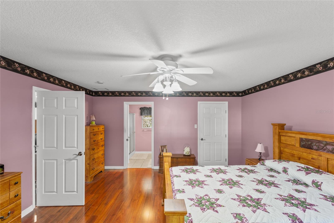
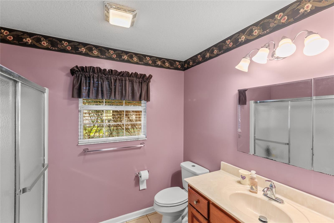
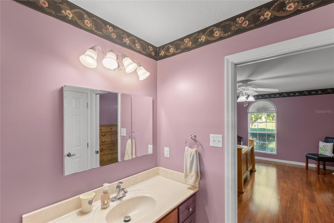
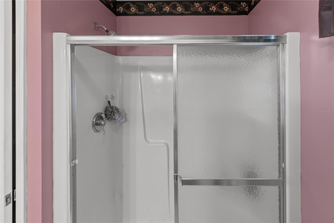
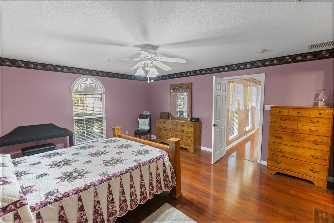
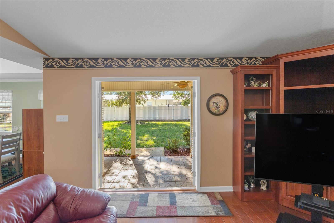
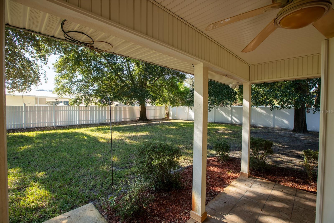
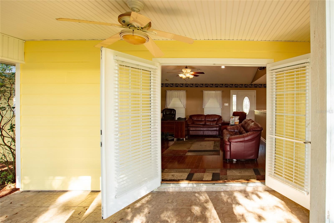
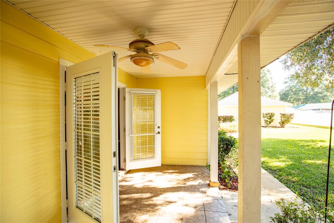
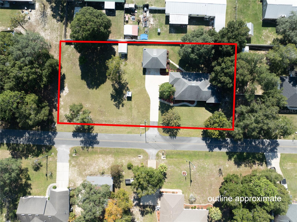
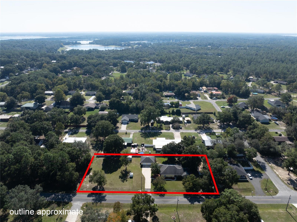
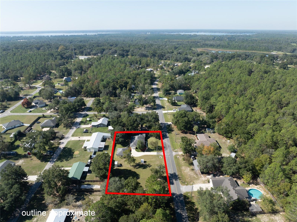
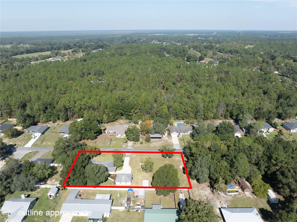
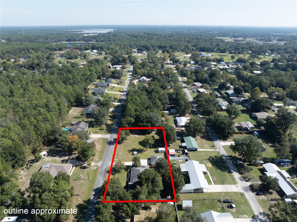
- MLS#: GC534732 ( Residential )
- Street Address: 618 44th Street
- Viewed: 4
- Price: $350,000
- Price sqft: $163
- Waterfront: No
- Wateraccess: Yes
- Year Built: 2003
- Bldg sqft: 2152
- Bedrooms: 2
- Total Baths: 2
- Full Baths: 2
- Garage / Parking Spaces: 2
- Days On Market: 9
- Additional Information
- Geolocation: 29.7797 / -82.0546
- County: CLAY
- City: KEYSTONE HEIGHTS
- Zipcode: 32656
- Subdivision: Kce Rep Of Port
- Elementary School: Bradford Elementary
- Middle School: Bradford Middle School BF
- High School: Bradford High School BF
- Provided by: ERA TOTAL REALTY SERVICES INC
- Contact: DOREEN MOORE
- 727-393-2534

- DMCA Notice
-
DescriptionBeautifully maintained 2 bedrooms, 2 bath home on two lots with a detached 2 car garage and full bath, ideally situated on a paved road. Adding drywall to detached garage could easily become guest suite, studio or workshop with bathroom already in place. Open floor plan and split bedroom plan for privacy. Large laundry room. Well on extra serves the sprinkler system. No HOA fees. Convenient to schools, parks, shopping, and local lakes. Easy commute to Gainesville, Middleburg and Palatka. Area experiencing active growth for investment.
Property Location and Similar Properties
All
Similar
Features
Appliances
- Bar Fridge
- Built-In Oven
- Dishwasher
- Disposal
- Dryer
- Electric Water Heater
- Exhaust Fan
- Microwave
- Range
- Refrigerator
- Washer
- Wine Refrigerator
Association Amenities
- Elevator(s)
Home Owners Association Fee
- 0.00
Home Owners Association Fee Includes
- Escrow Reserves Fund
- Insurance
- Maintenance Structure
- Maintenance Grounds
- Pest Control
- Sewer
- Trash
- Water
Association Name
- Ameri-Tech 727-726-8000
Carport Spaces
- 2.00
Close Date
- 2012-12-31
Cooling
- Central Air
- Humidity Control
Covered Spaces
- 0.00
Flooring
- Carpet
- Ceramic Tile
Garage Spaces
- 0.00
Heating
- Electric
Insurance Expense
- 0.00
Interior Features
- Ceiling Fans(s)
- Intercom
- Living Room/Dining Room Combo
- Skylight(s)
- Solid Wood Cabinets
- Split Bedroom
- Stone Counters
- Walk-In Closet(s)
- Window Treatments
Legal Description
- LA CONTESSA CONDO UNIT 502 TOGETHER WITH USE OF CABANA 10
Levels
- One
Living Area
- 2105.00
Lot Features
- FloodZone
- City Limits
- Sidewalk
Area Major
- 33708 - St Pete/Madeira Bch/N Redington Bch/Shores
Net Operating Income
- 0.00
Occupant Type
- Vacant
Open Parking Spaces
- 0.00
Other Expense
- 0.00
Parcel Number
- 05-31-15-47311-000-5020
Parking Features
- Assigned
- Tandem
- Underground
Pets Allowed
- Yes
Pool Features
- Heated
- Indoor
- Salt Water
Property Type
- Residential
Roof
- Built-Up
Sewer
- Public Sewer
Tax Year
- 2012
Township
- 31
Unit Number
- 502
Utilities
- BB/HS Internet Available
- Cable Connected
- Fire Hydrant
- Sprinkler Recycled
- Street Lights
View
- Water
Virtual Tour Url
- http://instatour.propertypanorama.com/instaview/mfr/U7534732
Water Source
- Public
Year Built
- 2003
Zoning Code
- CONDO
Disclaimer: All information provided is deemed to be reliable but not guaranteed.
Listing Data ©2025 Greater Fort Lauderdale REALTORS®
Listings provided courtesy of The Hernando County Association of Realtors MLS.
Listing Data ©2025 REALTOR® Association of Citrus County
Listing Data ©2025 Royal Palm Coast Realtor® Association
The information provided by this website is for the personal, non-commercial use of consumers and may not be used for any purpose other than to identify prospective properties consumers may be interested in purchasing.Display of MLS data is usually deemed reliable but is NOT guaranteed accurate.
Datafeed Last updated on November 6, 2025 @ 12:00 am
©2006-2025 brokerIDXsites.com - https://brokerIDXsites.com
Sign Up Now for Free!X
Call Direct: Brokerage Office: Mobile: 352.585.0041
Registration Benefits:
- New Listings & Price Reduction Updates sent directly to your email
- Create Your Own Property Search saved for your return visit.
- "Like" Listings and Create a Favorites List
* NOTICE: By creating your free profile, you authorize us to send you periodic emails about new listings that match your saved searches and related real estate information.If you provide your telephone number, you are giving us permission to call you in response to this request, even if this phone number is in the State and/or National Do Not Call Registry.
Already have an account? Login to your account.

