
- Lori Ann Bugliaro P.A., PA,REALTOR ®
- Tropic Shores Realty
- Helping My Clients Make the Right Move!
- Mobile: 352.585.0041
- Fax: 888.519.7102
- Mobile: 352.585.0041
- loribugliaro.realtor@gmail.com
Contact Lori Ann Bugliaro P.A.
Schedule A Showing
Request more information
- Home
- Property Search
- Search results
- 17391 81 Terrace, FANNING SPRINGS, FL 32693
Active
Property Photos
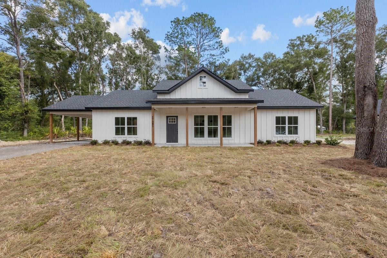

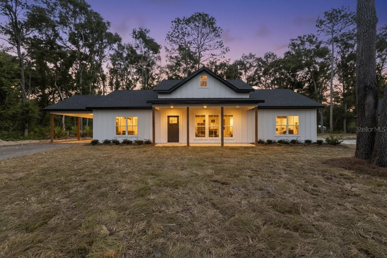
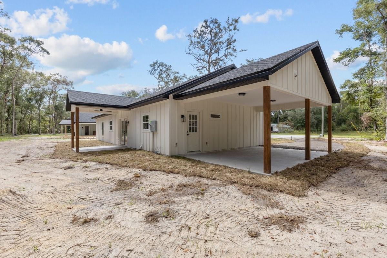
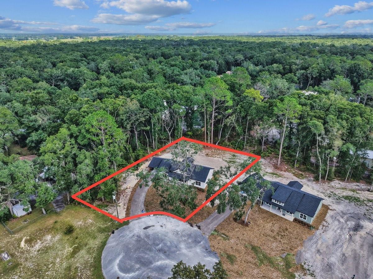
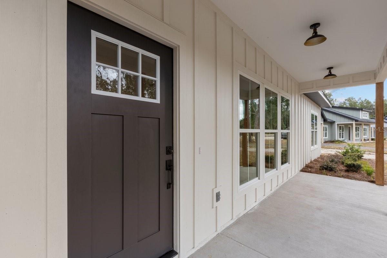
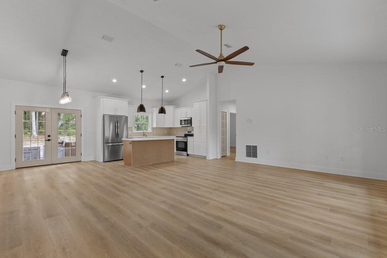
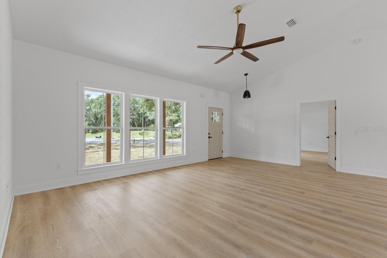
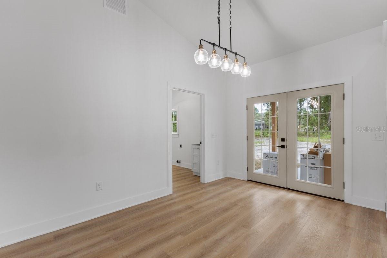
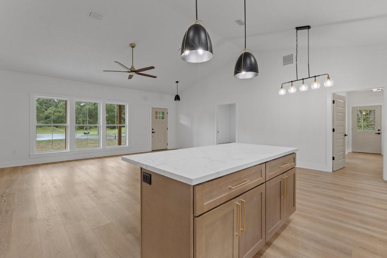
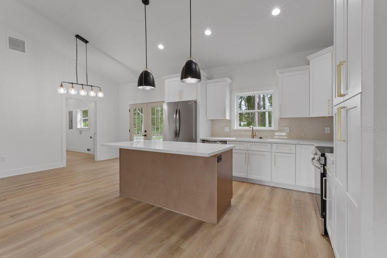
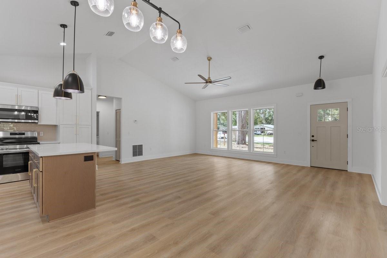
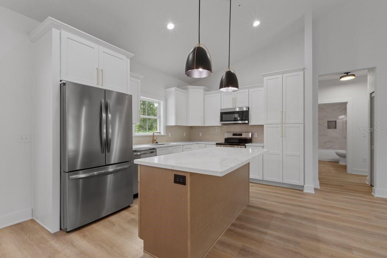
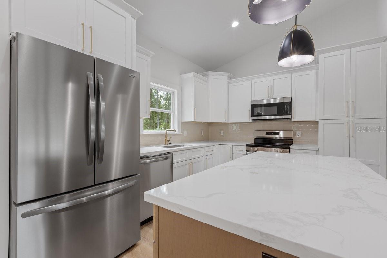
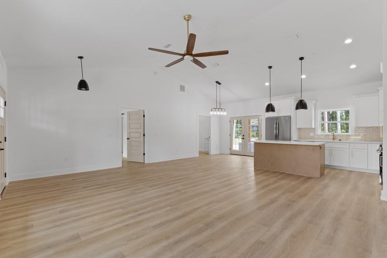
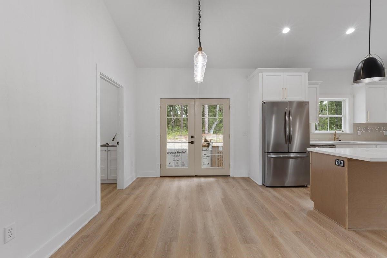
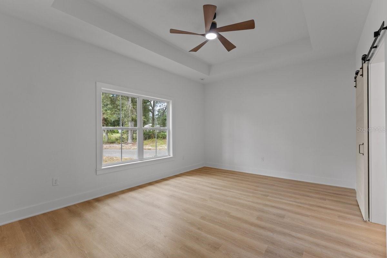
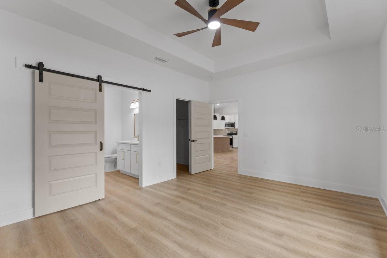
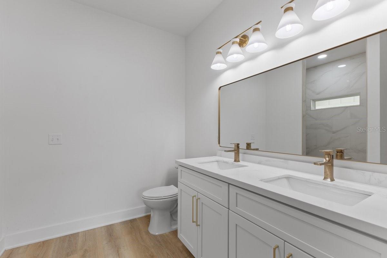
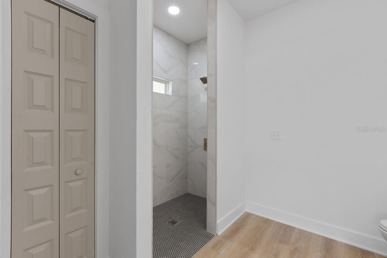
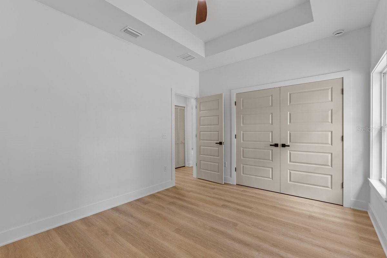
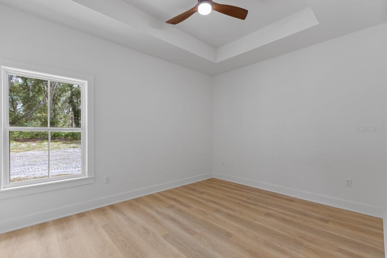
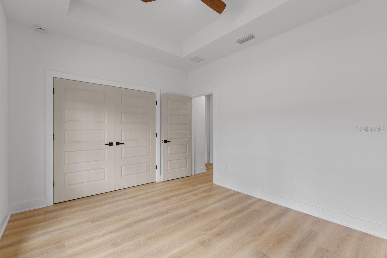
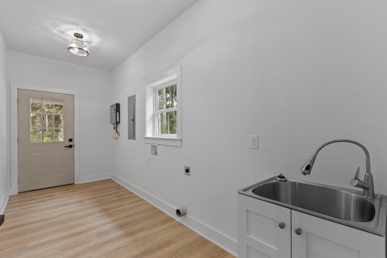
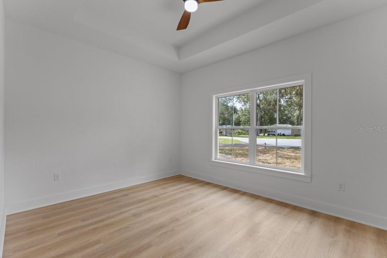
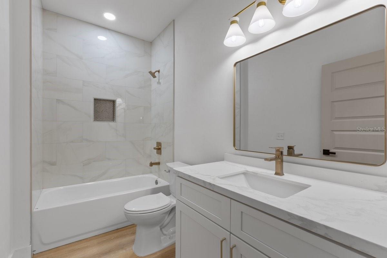
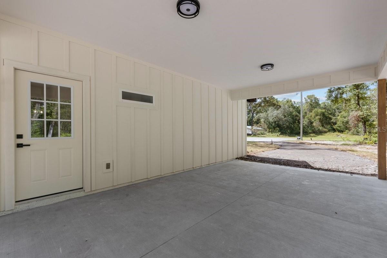
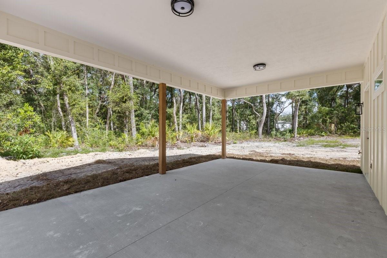
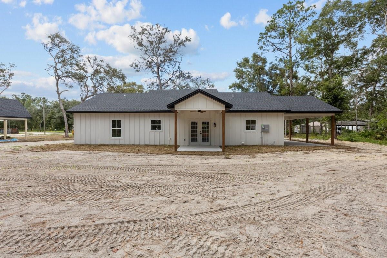
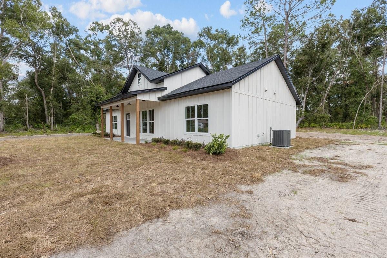
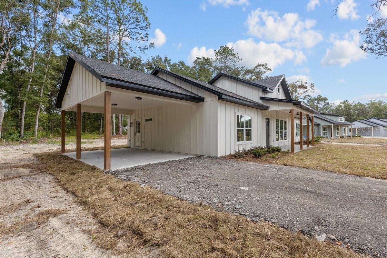
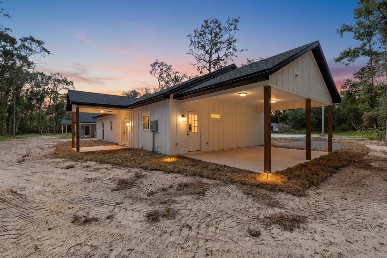
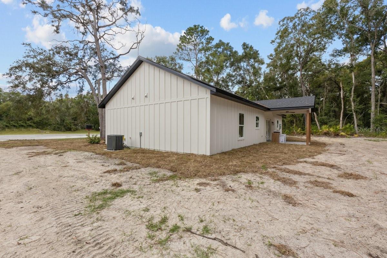
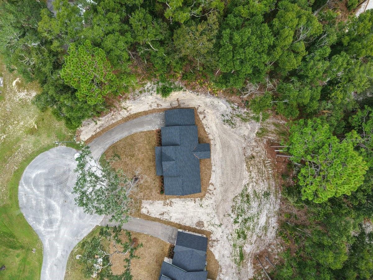
- MLS#: GC534766 ( Residential )
- Street Address: 17391 81 Terrace
- Viewed: 118
- Price: $299,900
- Price sqft: $143
- Waterfront: No
- Year Built: 2025
- Bldg sqft: 2097
- Bedrooms: 3
- Total Baths: 2
- Full Baths: 2
- Garage / Parking Spaces: 1
- Days On Market: 114
- Additional Information
- Geolocation: 29.5819 / -82.9093
- County: GILCHRIST
- City: FANNING SPRINGS
- Zipcode: 32693
- Subdivision: Silver Oaks
- Provided by: PRISTINE PROPERTIES TRENTON
- Contact: David Padot, Jr
- 352-474-8484

- DMCA Notice
-
DescriptionOne or more photo(s) has been virtually staged. This stunning energy efficient new construction is a rare find! Located in the desirable Silver Oaks neighborhood, this beautiful 3bd/2ba home sits on a half acre wooded lot, providing a private and peaceful retreat. As soon as you arrive, you'll be impressed by the large front porch and James Hardie siding as well as the landscaped yard and millings driveway. Step inside to a spacious and bright interior featuring 9 ft exterior walls, cathedral ceilings in the great room, and plenty of windows that flood the space with natural light. The luxury vinyl wood plank flooring, wood cabinetry, quartz countertops, stainless steel appliances, and large island with breakfast bar in the kitchen make this home perfect for entertaining. The large master bedroom features a tray ceiling and a luxurious en suite with quartz countertops, under mount dual sinks, Delta hardware, and a walk in tiled shower. The other two bedrooms are also generously sized, providing ample space for a growing family or accommodating guests. Enjoy the beautiful trees and the nice covered back porch. There's even an instant hot water heater and laundry sink in the spacious laundry room for added convenience. Energy efficient Trane HVAC system with spray foam insulation and fresh air intake. Plus, low Levy County taxes make this home even more affordable. Don't miss your opportunity to own this beautiful and convenient home, located just around the corner from Fanning Springs State Park and the Suwannee River. Make an appointment to tour this home today!
Property Location and Similar Properties
All
Similar
Features
Appliances
- Dishwasher
- Disposal
- Microwave
- Other
- Range
- Refrigerator
- Tankless Water Heater
Home Owners Association Fee
- 65.00
Association Name
- Silver Oaks
Carport Spaces
- 1.00
Close Date
- 0000-00-00
Cooling
- Central Air
Country
- US
Covered Spaces
- 0.00
Exterior Features
- Other
Flooring
- Luxury Vinyl
Garage Spaces
- 0.00
Heating
- Central
Insurance Expense
- 0.00
Interior Features
- Ceiling Fans(s)
- Open Floorplan
- Other
- Split Bedroom
- Tray Ceiling(s)
- Vaulted Ceiling(s)
- Walk-In Closet(s)
Legal Description
- 28-10-14 SILVER OAKS S/D PHASE 3 LOT 100 OR BOOK 1698 PAGE 855
Levels
- One
Living Area
- 1550.00
Lot Features
- Cul-De-Sac
Area Major
- 32693 - Trenton
Net Operating Income
- 0.00
New Construction Yes / No
- Yes
Occupant Type
- Vacant
Open Parking Spaces
- 0.00
Other Expense
- 0.00
Parcel Number
- 2139500000
Pets Allowed
- Yes
Possession
- Close Of Escrow
Property Condition
- Completed
Property Type
- Residential
Roof
- Shingle
Sewer
- Public Sewer
Tax Year
- 2025
Township
- 10
Utilities
- BB/HS Internet Available
- Fiber Optics
Views
- 118
Virtual Tour Url
- https://www.propertypanorama.com/instaview/stellar/GC534766
Water Source
- Public
Year Built
- 2025
Zoning Code
- RES
Disclaimer: All information provided is deemed to be reliable but not guaranteed.
Listing Data ©2026 Greater Fort Lauderdale REALTORS®
Listings provided courtesy of The Hernando County Association of Realtors MLS.
Listing Data ©2026 REALTOR® Association of Citrus County
Listing Data ©2026 Royal Palm Coast Realtor® Association
The information provided by this website is for the personal, non-commercial use of consumers and may not be used for any purpose other than to identify prospective properties consumers may be interested in purchasing.Display of MLS data is usually deemed reliable but is NOT guaranteed accurate.
Datafeed Last updated on February 8, 2026 @ 12:00 am
©2006-2026 brokerIDXsites.com - https://brokerIDXsites.com
Sign Up Now for Free!X
Call Direct: Brokerage Office: Mobile: 352.585.0041
Registration Benefits:
- New Listings & Price Reduction Updates sent directly to your email
- Create Your Own Property Search saved for your return visit.
- "Like" Listings and Create a Favorites List
* NOTICE: By creating your free profile, you authorize us to send you periodic emails about new listings that match your saved searches and related real estate information.If you provide your telephone number, you are giving us permission to call you in response to this request, even if this phone number is in the State and/or National Do Not Call Registry.
Already have an account? Login to your account.

