
- Lori Ann Bugliaro P.A., REALTOR ®
- Tropic Shores Realty
- Helping My Clients Make the Right Move!
- Mobile: 352.585.0041
- Fax: 888.519.7102
- 352.585.0041
- loribugliaro.realtor@gmail.com
Contact Lori Ann Bugliaro P.A.
Schedule A Showing
Request more information
- Home
- Property Search
- Search results
- 19326 101st Place Road, DUNNELLON, FL 34432
Property Photos
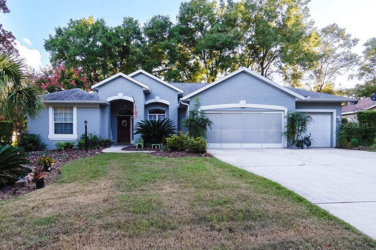

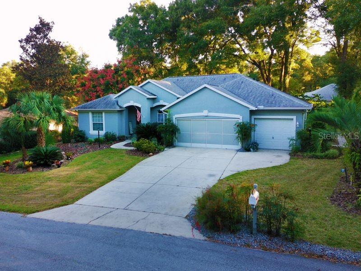
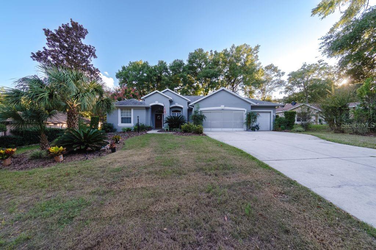
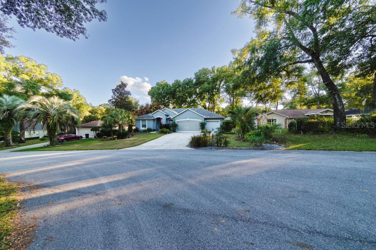
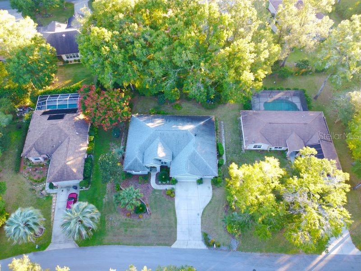
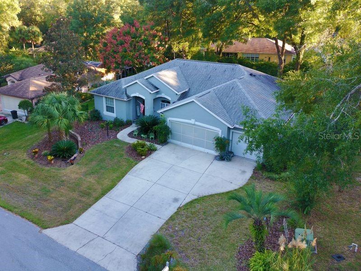
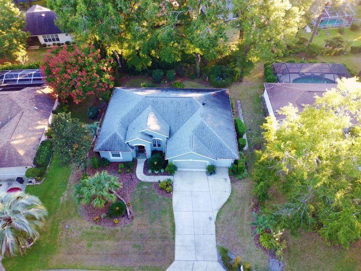
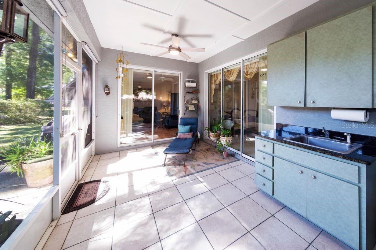
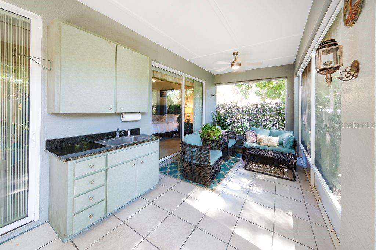
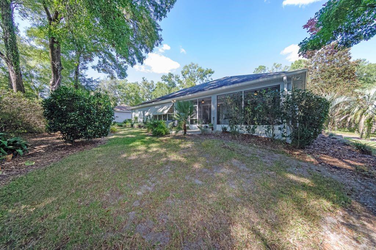
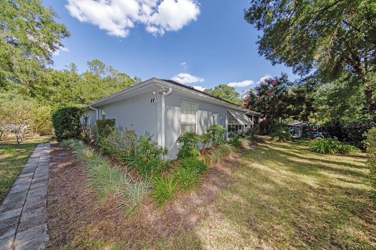
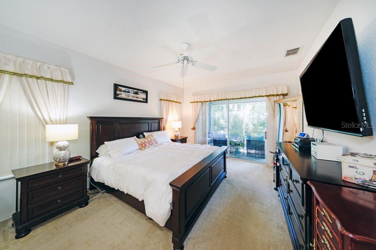
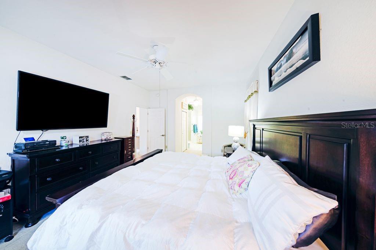
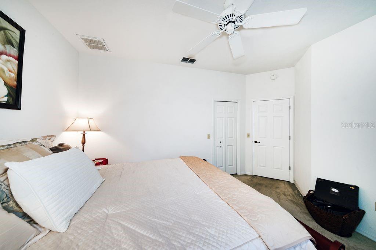
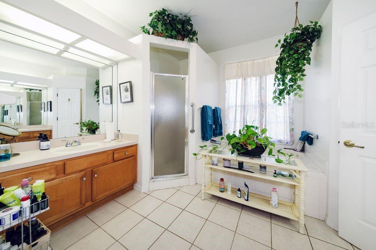
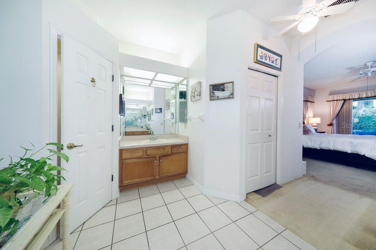
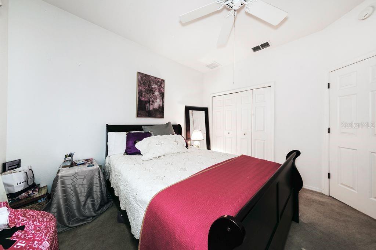
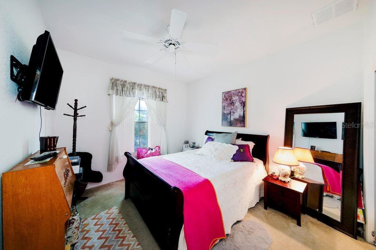
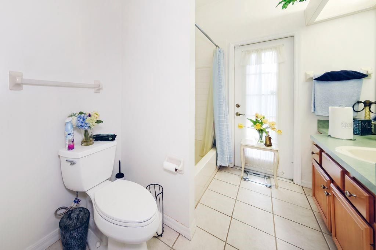
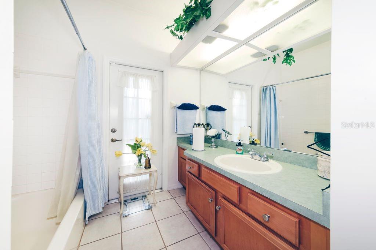
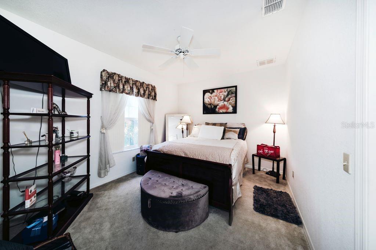
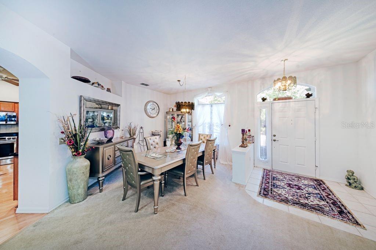
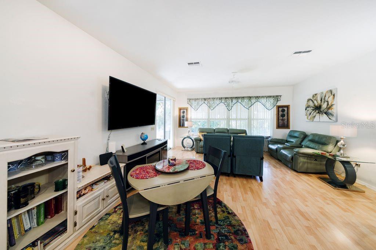
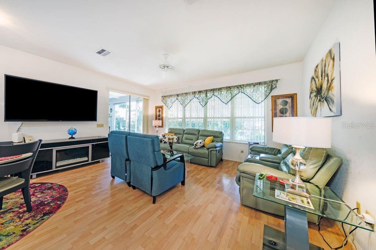
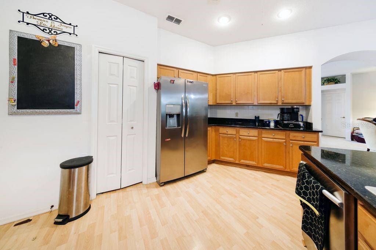
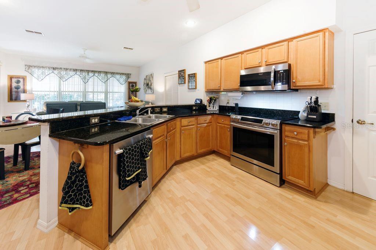
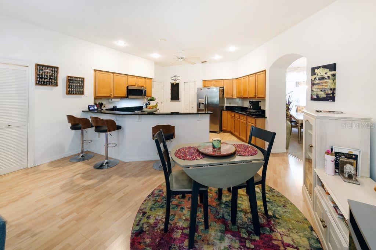
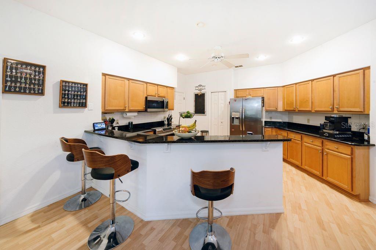
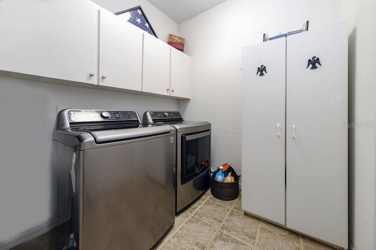
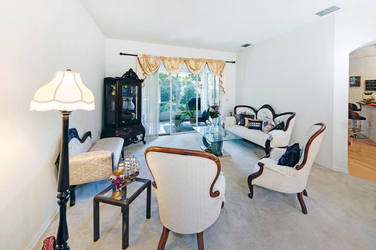
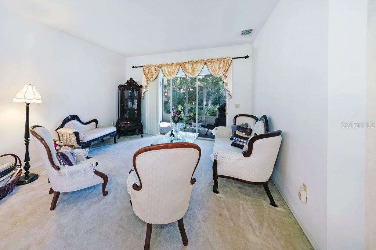
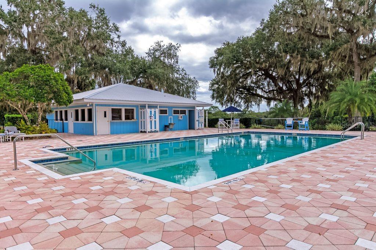
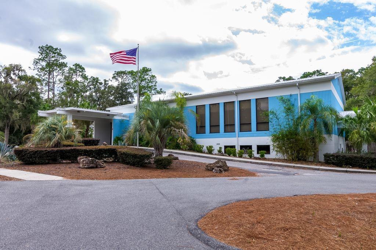
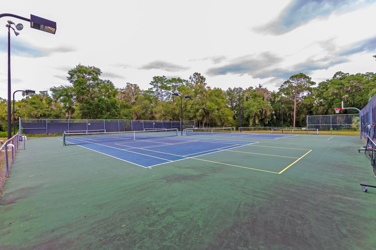
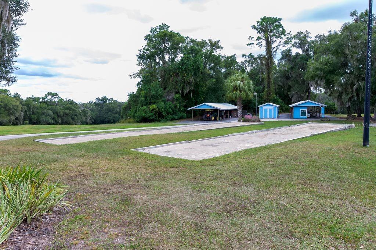
- MLS#: GC534810 ( Residential )
- Street Address: 19326 101st Place Road
- Viewed: 14
- Price: $490,000
- Price sqft: $158
- Waterfront: No
- Year Built: 1998
- Bldg sqft: 3105
- Bedrooms: 3
- Total Baths: 2
- Full Baths: 2
- Garage / Parking Spaces: 3
- Days On Market: 15
- Additional Information
- Geolocation: 29.0761 / -82.4413
- County: MARION
- City: DUNNELLON
- Zipcode: 34432
- Subdivision: Rainbow Spgs 05 Rep
- Provided by: FLORIDA HOMES REALTY & MORTGAGE GVILLE
- Contact: Joan Jones
- 352-240-1133

- DMCA Notice
-
DescriptionWelcome to Rainbow Springs Country Club, a premier community in Dunnellon/Ocala. This move in ready home sits in a quiet, private setting. It offers comfort, convenience, and modern style. The house has 3 bedrooms and 2 bathrooms. There is a 3 car extended garage. The living space is 2,049 sq. ft. The lot is .26 acres and beautifully landscaped. Built in 1998, the home features a split bedroom floor plan. Guest rooms are spacious. The owner's suite has two walk in closets, a shower, and a jet tub. The kitchen has solid wood cabinets, pull out drawers, and granite countertops. The screened lanai is large and overlooks a tree shaded backyard. It includes custom blinds, a sink, and cabinets for outdoor food prep. The home has a separate well for lawn irrigation. There is also a water softening system. The grounds have flowering shrubs and mature trees. The property is well maintained. Rainbow Springs residents enjoy many amenities. There is a private beach on the Rainbow River. You can use the kayak launch, grills, and pavilions. The community center has a restaurant, swimming pool, tennis and pickleball courts, fitness center, and frisbee golf. Schedule your private showing today!
Property Location and Similar Properties
All
Similar
Features
Appliances
- Dishwasher
- Disposal
- Microwave
- Range
- Refrigerator
- Water Softener
Association Amenities
- Basketball Court
- Clubhouse
- Pickleball Court(s)
- Recreation Facilities
Home Owners Association Fee
- 243.00
Association Name
- Rainbow Springs POA / Amy Martin
Carport Spaces
- 0.00
Close Date
- 0000-00-00
Cooling
- Central Air
Country
- US
Covered Spaces
- 0.00
Exterior Features
- Awning(s)
- Private Mailbox
Flooring
- Carpet
- Laminate
- Tile
Garage Spaces
- 3.00
Heating
- Electric
- Heat Pump
Insurance Expense
- 0.00
Interior Features
- Ceiling Fans(s)
- High Ceilings
- Kitchen/Family Room Combo
- L Dining
- Open Floorplan
- Primary Bedroom Main Floor
- Window Treatments
Legal Description
- SEC 24 TWP 16 RGE 18 PLAT BOOK T PAGE 046 RAINBOW SPRINGS 5TH REPLAT BLK 175 LOT 10
Levels
- One
Living Area
- 2049.00
Area Major
- 34432 - Dunnellon
Net Operating Income
- 0.00
Occupant Type
- Owner
Open Parking Spaces
- 0.00
Other Expense
- 0.00
Parcel Number
- 3297-175-010
Pets Allowed
- Yes
Property Type
- Residential
Roof
- Shingle
Sewer
- Public Sewer
Tax Year
- 2024
Township
- 16
Utilities
- Public
- Water Connected
Views
- 14
Virtual Tour Url
- https://www.propertypanorama.com/instaview/stellar/GC534810
Water Source
- Public
- Well
Year Built
- 1998
Zoning Code
- R1
Disclaimer: All information provided is deemed to be reliable but not guaranteed.
Listing Data ©2025 Greater Fort Lauderdale REALTORS®
Listings provided courtesy of The Hernando County Association of Realtors MLS.
Listing Data ©2025 REALTOR® Association of Citrus County
Listing Data ©2025 Royal Palm Coast Realtor® Association
The information provided by this website is for the personal, non-commercial use of consumers and may not be used for any purpose other than to identify prospective properties consumers may be interested in purchasing.Display of MLS data is usually deemed reliable but is NOT guaranteed accurate.
Datafeed Last updated on November 5, 2025 @ 12:00 am
©2006-2025 brokerIDXsites.com - https://brokerIDXsites.com
Sign Up Now for Free!X
Call Direct: Brokerage Office: Mobile: 352.585.0041
Registration Benefits:
- New Listings & Price Reduction Updates sent directly to your email
- Create Your Own Property Search saved for your return visit.
- "Like" Listings and Create a Favorites List
* NOTICE: By creating your free profile, you authorize us to send you periodic emails about new listings that match your saved searches and related real estate information.If you provide your telephone number, you are giving us permission to call you in response to this request, even if this phone number is in the State and/or National Do Not Call Registry.
Already have an account? Login to your account.

