
- Lori Ann Bugliaro P.A., PA,REALTOR ®
- Tropic Shores Realty
- Helping My Clients Make the Right Move!
- Mobile: 352.585.0041
- Fax: 888.519.7102
- Mobile: 352.585.0041
- loribugliaro.realtor@gmail.com
Contact Lori Ann Bugliaro P.A.
Schedule A Showing
Request more information
- Home
- Property Search
- Search results
- 17991 175th Avenue, ALACHUA, FL 32615
Active
Property Photos
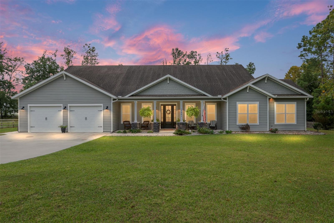

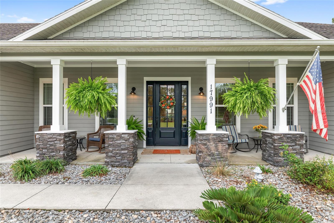
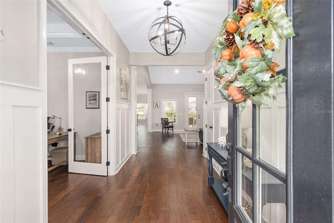
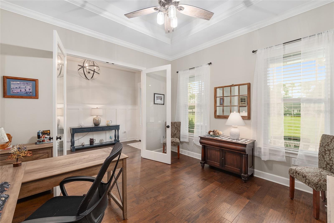
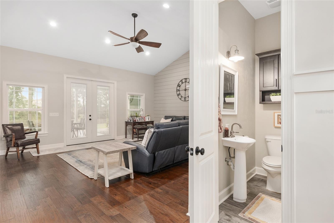
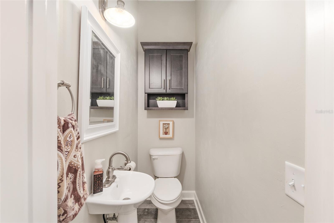
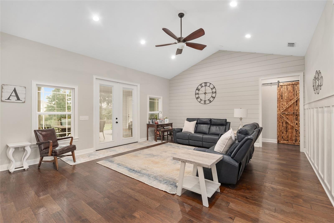
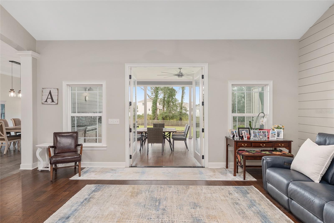
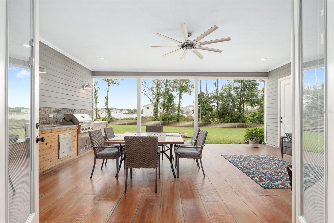
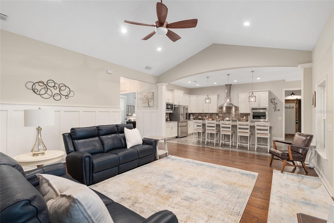
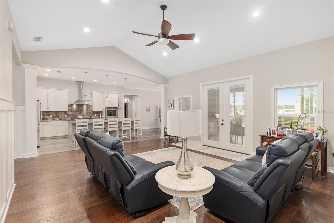
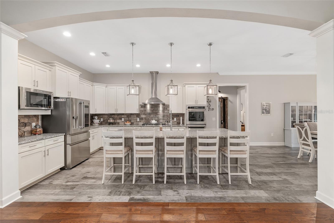
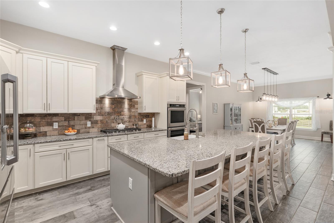
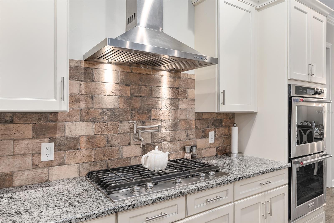
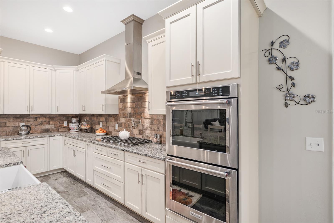
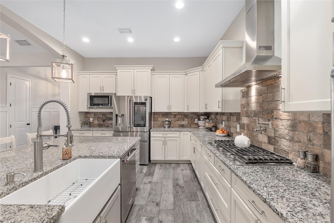
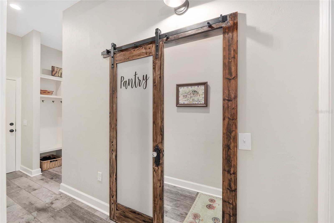
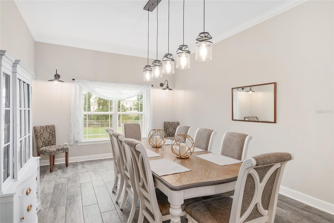
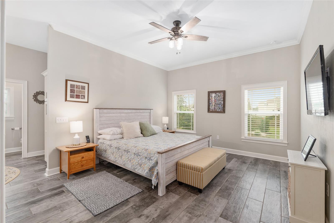
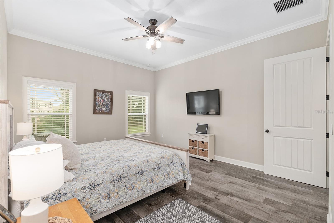
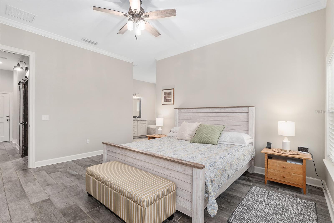
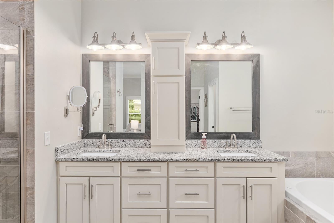
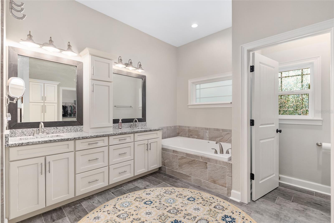
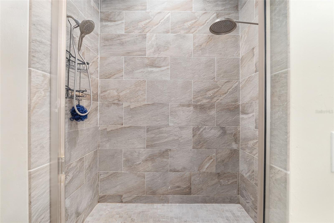
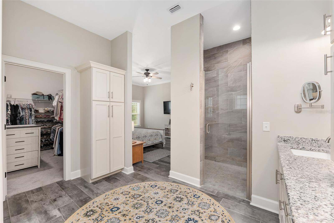
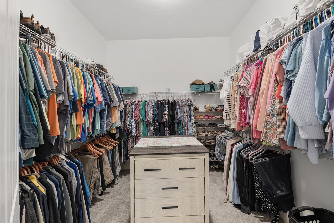
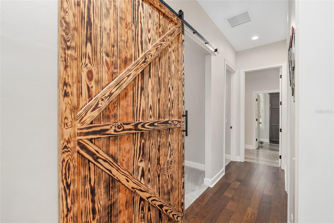
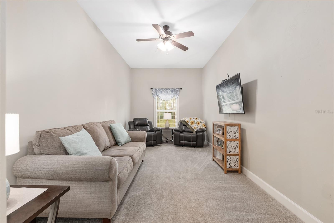
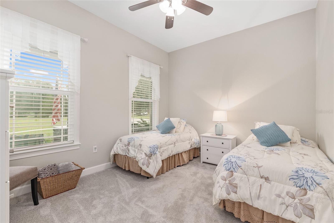
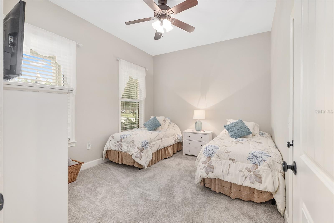
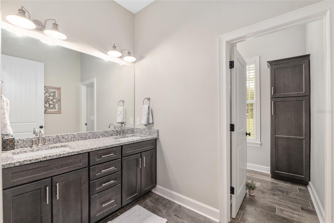
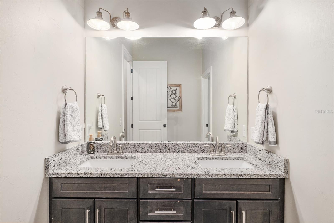
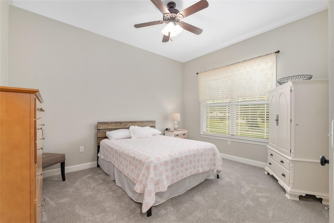
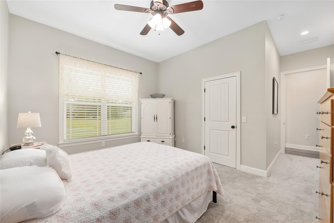
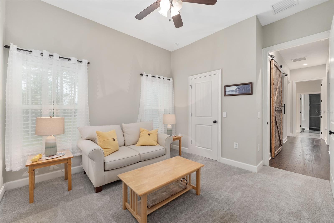
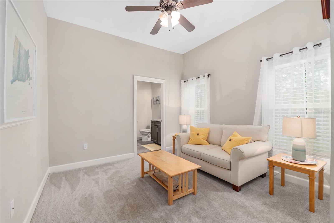
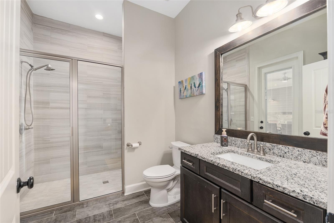
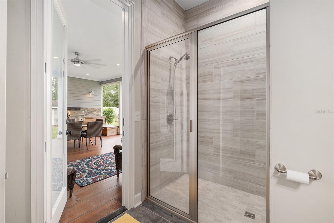
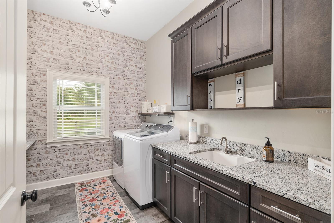
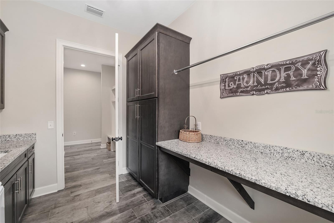
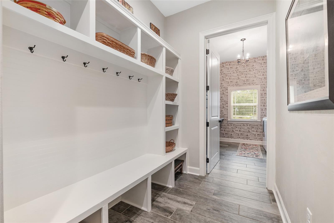
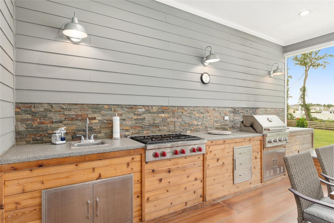
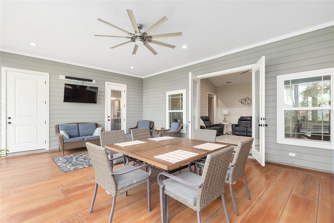
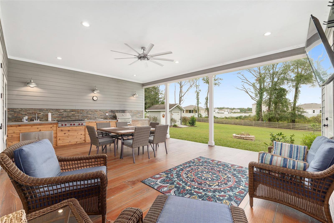
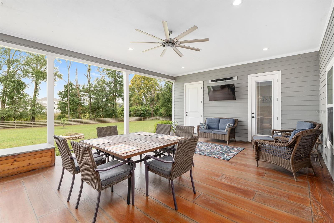
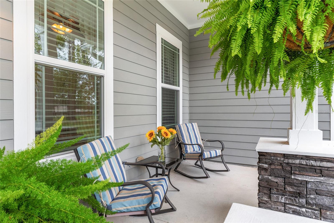
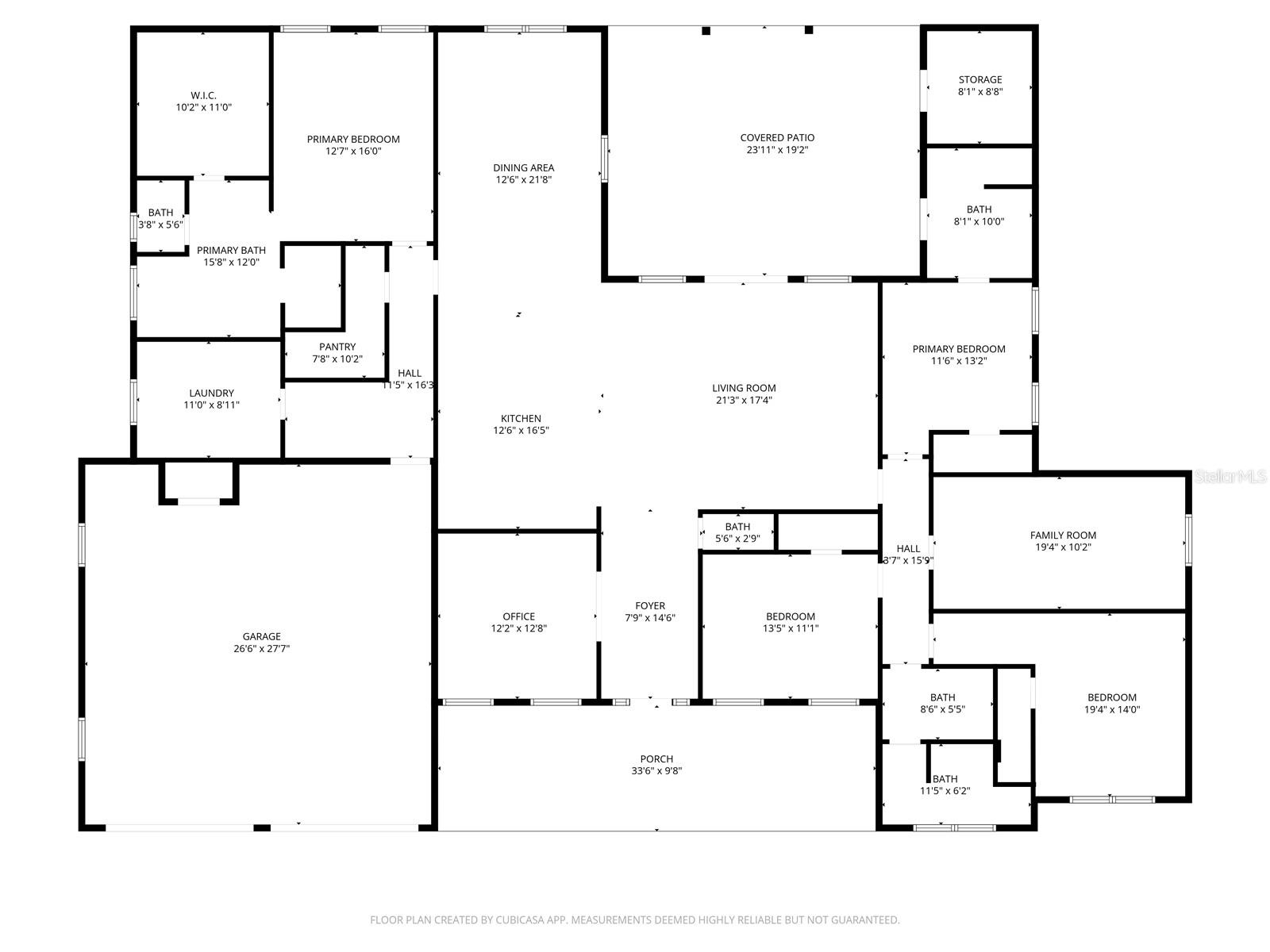
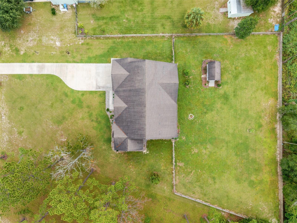
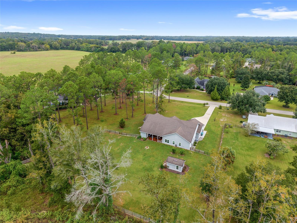
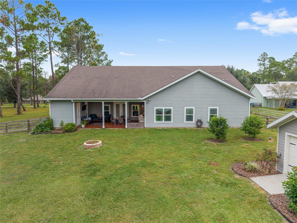
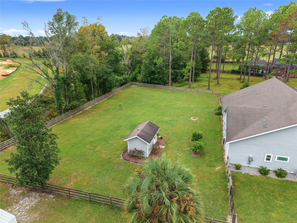
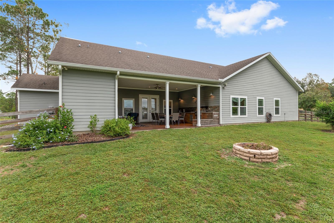
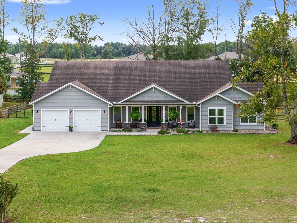
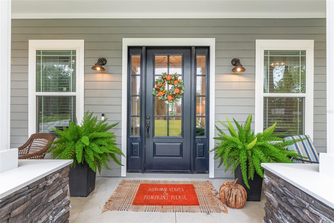
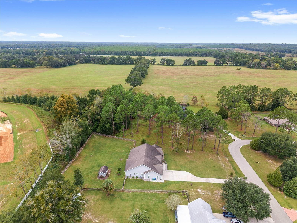
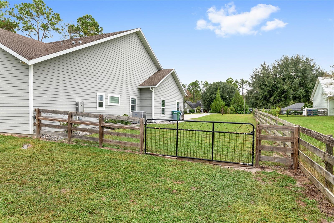
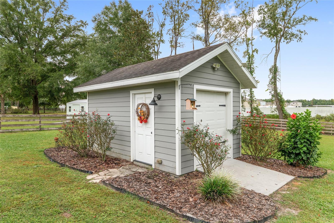
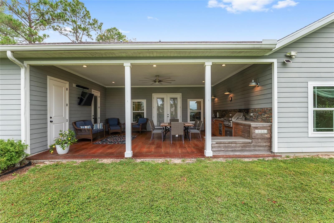
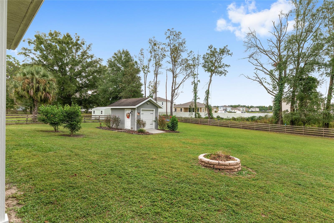
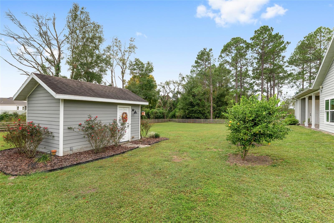
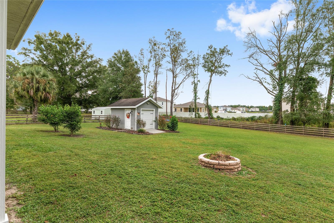
- MLS#: GC534975 ( Residential )
- Street Address: 17991 175th Avenue
- Viewed: 80
- Price: $699,000
- Price sqft: $151
- Waterfront: No
- Year Built: 2018
- Bldg sqft: 4614
- Bedrooms: 4
- Total Baths: 4
- Full Baths: 3
- 1/2 Baths: 1
- Garage / Parking Spaces: 2
- Days On Market: 101
- Additional Information
- Geolocation: 29.8149 / -82.5348
- County: ALACHUA
- City: ALACHUA
- Zipcode: 32615
- Subdivision: Meadow Glen Repl Of Noelle Est
- Elementary School: Alachua
- Middle School: A. L. Mebane
- High School: Santa Fe
- Provided by: PEPINE REALTY
- Contact: Betsy Pepine
- 352-226-8474

- DMCA Notice
-
DescriptionWelcome Home to this custom built 4 bedroom, 3.5 bath home in Meadow Glen, offering 3,117 sq. ft. of living space on 1.06 acres. A functional split floor plan, 11 foot ceilings, architectural details showcase a bright, welcoming atmosphere from the moment you walk in the front door. A spacious foyer opens to a private home office on your left and convenient half bath on the right. The heart of the home stuns with a vaulted great room, shiplap accent wall and pillared archways framing the dining area and kitchen. Entertain with ease around the 11 foot island, professional grade stainless appliances (including two convection ovens, gas cooktop, smart refrigerator), under cabinet lighting and granite countertops. The owners suite overlooks the backyard, with a spa inspired bath with walk in shower, jetted soaking tub, dual vanities and 10x10 custom closet. On the opposite wing, three additional bedrooms provide privacy, including a dedicated guest suite with its own bath and direct access to the covered patioideal for multigenerational living or hosting visitors. Step outside to your private oasis with a fully equipped summer kitchenbuilt in KitchenAid grill and 36" Wolf gas rangeperfect for year round entertaining. The fenced backyard offers endless possibilities: add a pool, create a garden or playground, or enjoy the mature lemon, lime, and apple trees. Additional highlights: large laundry room with built ins and folding station, walk in pantry, mudroom, storage shed, and an oversized 28 x 28 garage with roughed in plumbing. Updates include new bedroom carpet and fresh interior paint (2025). Energy efficient systems feature two Rinnai tankless water heaters, Carrier HVAC and Delta fixtures. Clay Electric. Minutes from Gainesville, UF, Publix, I 75, dining and shopping. Move in ready.
Property Location and Similar Properties
All
Similar
Features
Appliances
- Built-In Oven
- Convection Oven
- Dishwasher
- Disposal
- Dryer
- Exhaust Fan
- Ice Maker
- Microwave
- Range
- Range Hood
- Refrigerator
- Tankless Water Heater
- Washer
Home Owners Association Fee
- 200.00
Association Name
- Meadowglen Property Owners' Association
Association Phone
- (386) 418-1001
Carport Spaces
- 0.00
Close Date
- 0000-00-00
Cooling
- Central Air
Country
- US
Covered Spaces
- 0.00
Exterior Features
- Dog Run
- French Doors
- Lighting
- Outdoor Grill
- Outdoor Kitchen
- Storage
Fencing
- Wire
- Wood
Flooring
- Carpet
- Luxury Vinyl
- Tile
- Wood
Furnished
- Unfurnished
Garage Spaces
- 2.00
Heating
- Central
High School
- Santa Fe High School-AL
Insurance Expense
- 0.00
Interior Features
- Ceiling Fans(s)
- Crown Molding
- Eat-in Kitchen
- High Ceilings
- Kitchen/Family Room Combo
- Open Floorplan
- Primary Bedroom Main Floor
- Solid Wood Cabinets
- Split Bedroom
- Thermostat
- Tray Ceiling(s)
- Vaulted Ceiling(s)
- Walk-In Closet(s)
- Window Treatments
Legal Description
- NOELLE ESTATES PH I PB O-24 REPLAT PB S-55 NKA MEADOW GLEN LOT 18 OR 4596/148
Levels
- One
Living Area
- 3117.00
Middle School
- A. L. Mebane Middle School-AL
Area Major
- 32615 - Alachua
Net Operating Income
- 0.00
Occupant Type
- Vacant
Open Parking Spaces
- 0.00
Other Expense
- 0.00
Parcel Number
- 03024-010-018
Parking Features
- Driveway
- Garage Door Opener
- Oversized
Pets Allowed
- Yes
Property Type
- Residential
Roof
- Shingle
School Elementary
- Alachua Elementary School-AL
Sewer
- Septic Tank
Tax Year
- 2024
Township
- 08
Utilities
- BB/HS Internet Available
- Cable Available
- Electricity Connected
- Natural Gas Connected
- Sewer Connected
- Water Connected
Views
- 80
Virtual Tour Url
- https://www.youtube.com/watch?v=uKB-gpmL45U
Water Source
- Public
Year Built
- 2018
Disclaimer: All information provided is deemed to be reliable but not guaranteed.
Listing Data ©2026 Greater Fort Lauderdale REALTORS®
Listings provided courtesy of The Hernando County Association of Realtors MLS.
Listing Data ©2026 REALTOR® Association of Citrus County
Listing Data ©2026 Royal Palm Coast Realtor® Association
The information provided by this website is for the personal, non-commercial use of consumers and may not be used for any purpose other than to identify prospective properties consumers may be interested in purchasing.Display of MLS data is usually deemed reliable but is NOT guaranteed accurate.
Datafeed Last updated on February 13, 2026 @ 12:00 am
©2006-2026 brokerIDXsites.com - https://brokerIDXsites.com
Sign Up Now for Free!X
Call Direct: Brokerage Office: Mobile: 352.585.0041
Registration Benefits:
- New Listings & Price Reduction Updates sent directly to your email
- Create Your Own Property Search saved for your return visit.
- "Like" Listings and Create a Favorites List
* NOTICE: By creating your free profile, you authorize us to send you periodic emails about new listings that match your saved searches and related real estate information.If you provide your telephone number, you are giving us permission to call you in response to this request, even if this phone number is in the State and/or National Do Not Call Registry.
Already have an account? Login to your account.

