
- Lori Ann Bugliaro P.A., REALTOR ®
- Tropic Shores Realty
- Helping My Clients Make the Right Move!
- Mobile: 352.585.0041
- Fax: 888.519.7102
- 352.585.0041
- loribugliaro.realtor@gmail.com
Contact Lori Ann Bugliaro P.A.
Schedule A Showing
Request more information
- Home
- Property Search
- Search results
- 2425 26th Place, GAINESVILLE, FL 32605
Property Photos
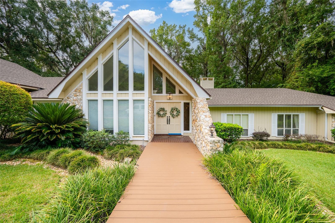

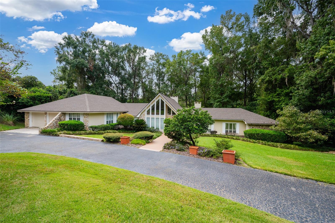
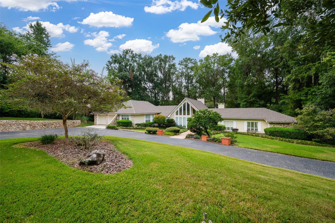
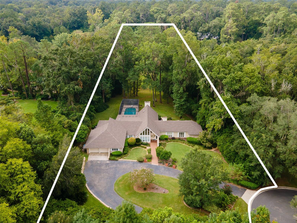
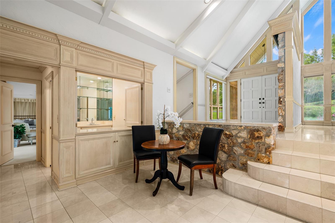
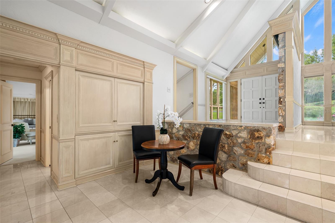
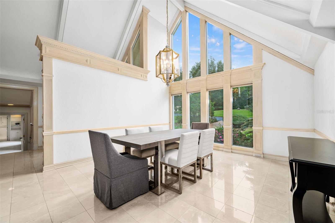
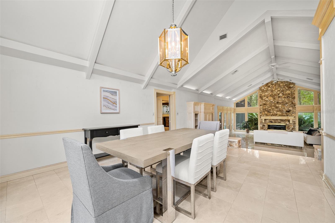
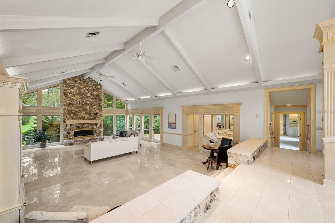
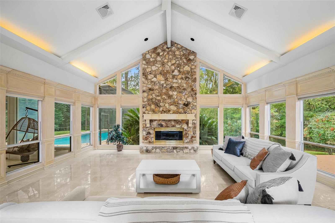
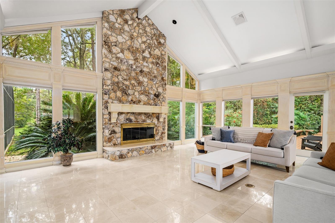
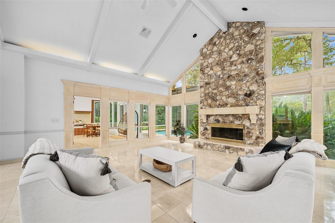
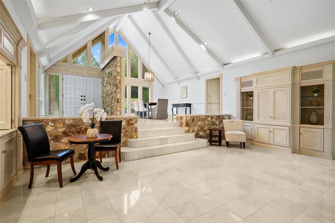
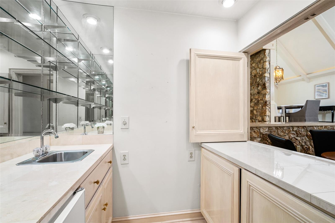
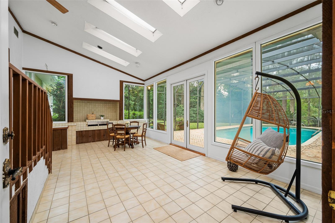
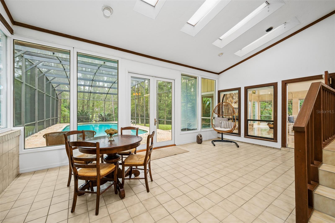
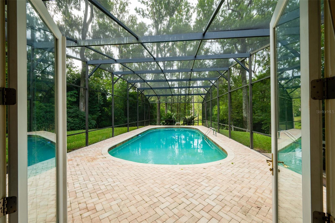
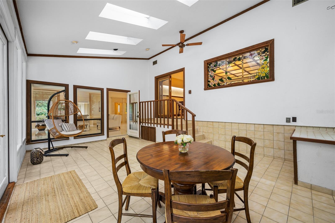
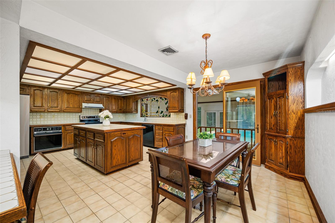
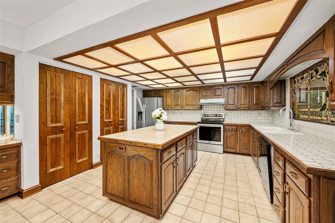
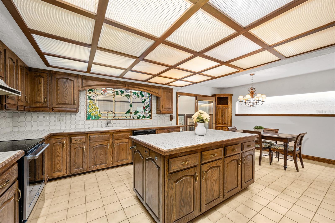
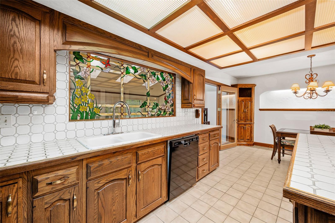
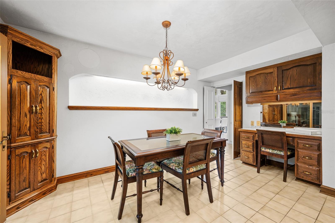
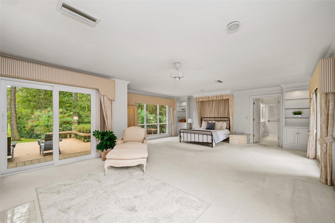
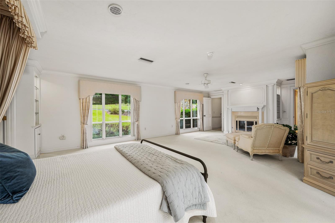
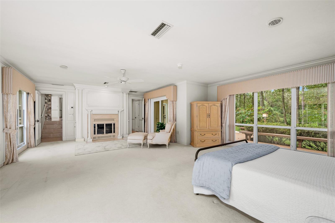
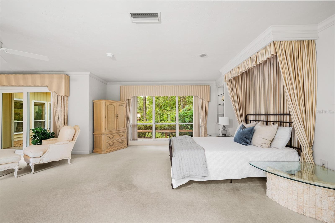
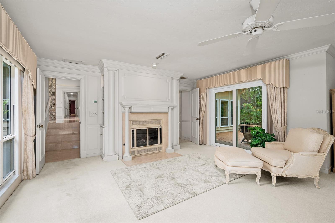
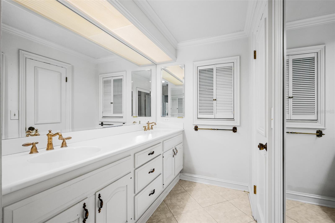
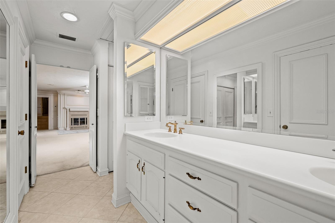
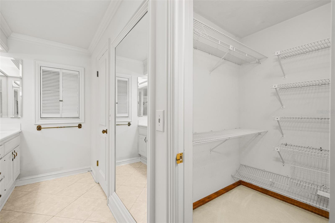
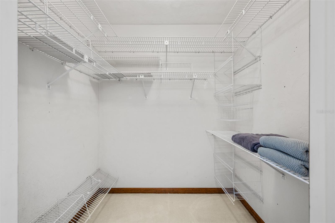
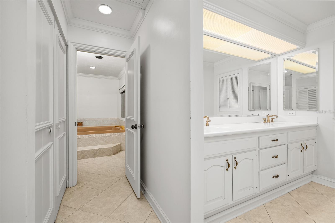
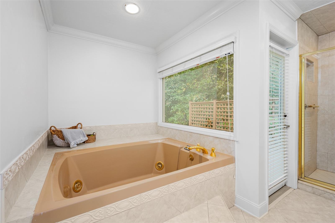
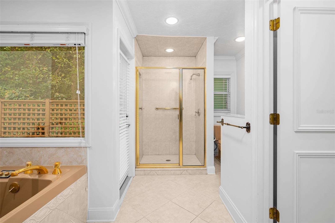
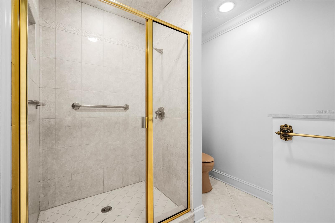
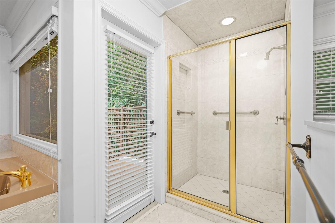
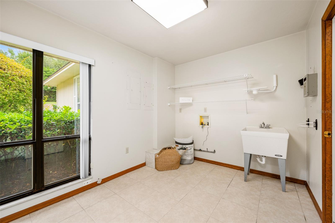
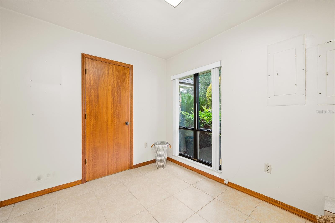
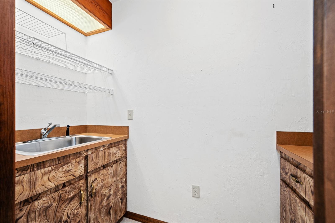
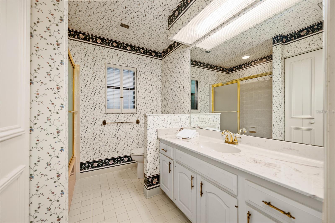
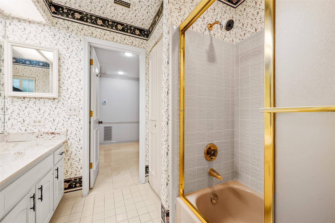
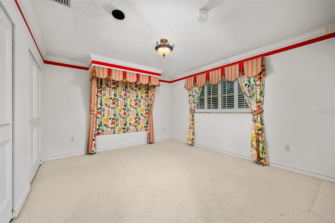
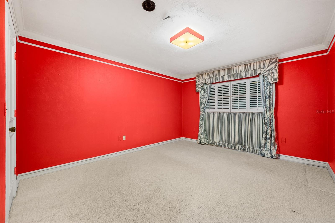
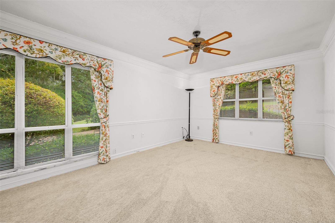
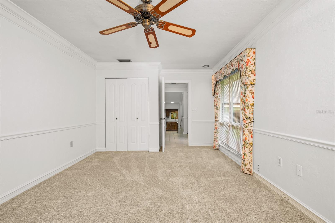
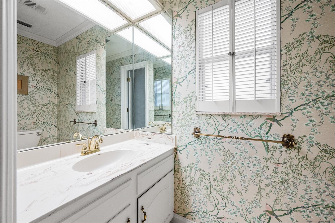
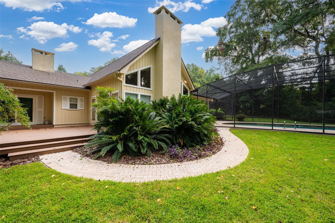
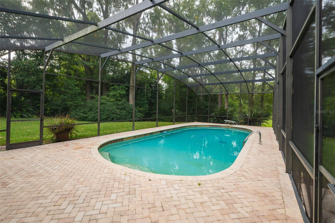
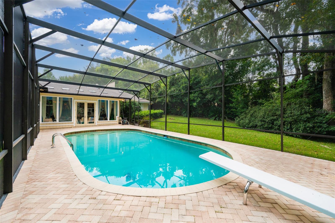
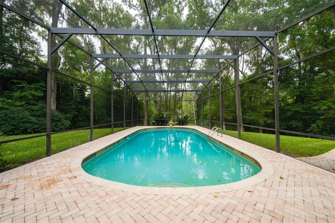
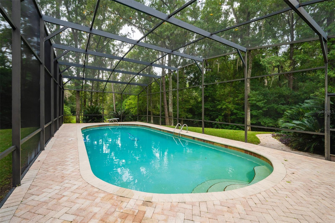
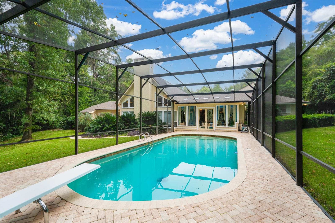
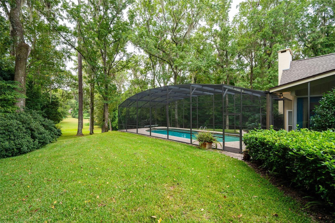
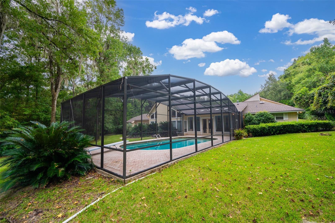
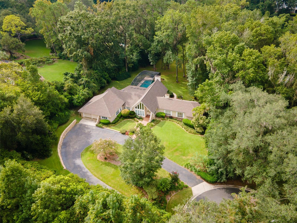
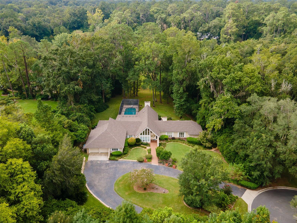
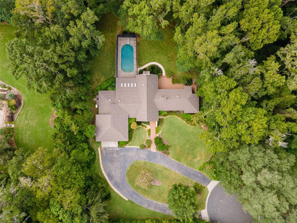
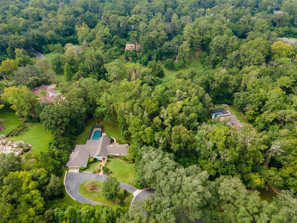
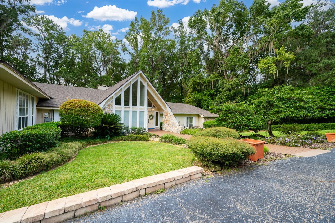
- MLS#: GC535030 ( Residential )
- Street Address: 2425 26th Place
- Viewed: 15
- Price: $849,900
- Price sqft: $176
- Waterfront: No
- Year Built: 1980
- Bldg sqft: 4842
- Bedrooms: 4
- Total Baths: 3
- Full Baths: 2
- 1/2 Baths: 1
- Garage / Parking Spaces: 2
- Days On Market: 8
- Additional Information
- Geolocation: 29.6758 / -82.3601
- County: ALACHUA
- City: GAINESVILLE
- Zipcode: 32605
- Subdivision: Fox Grove
- Elementary School: Carolyn Beatrice Parker Elemen
- Middle School: Westwood Middle School AL
- High School: Gainesville High School AL
- Provided by: BHGRE THOMAS GROUP
- Contact: Tiffany Thomas
- 352-226-8228

- DMCA Notice
-
DescriptionWelcome home to this exquisite 4 bedroom, 2.5 bathroom pool home with a sunroom, tucked away in the serene and highly sought after Fox Grove neighborhoodnestled behind Brywood.** Perfectly positioned at the end of a quiet, tree lined cul de sac, this stunning residence sits on a spacious lot surrounded by other beautiful, established homes, offering a wooded backdrop that enhances both privacy and natural beauty. A circular driveway leads to the elegant entrance, where the homes signature stonework makes a striking first impression and continues inside to the inviting foyer. Step into the soaring living room featuring vaulted ceilings, a dramatic floor to ceiling stone fireplace, and expansive views of the lush property beyond. The luxurious primary suite is a true retreatcomplete with a private fireplace in the sitting area, sliding doors opening to the back patio, two generous walk in closets, and a spa like bathroom with a jacuzzi tub. The spacious living room offers multiple sitting areas and a full wet bar that can be seamlessly tucked away, making it ideal for both entertaining and everyday living. Outside, relax or entertain by the sparkling pool surrounded by peaceful wooded views or on the durable Trex decking open patio, all while knowing the home is protected with a whole home generator. This home offers a perfect balance of tranquility and convenience, with unbeatable proximity to UF, UF Health, Fresh Market, Publix, Thornebrook Village, top rated schools, parks, and shopping centers. Experience refined living in one of Gainesvilles most desirable neighborhoodswhere natural beauty meets everyday luxury.
Property Location and Similar Properties
All
Similar
Features
Appliances
- Bar Fridge
- Dishwasher
- Range
- Refrigerator
Home Owners Association Fee
- 0.00
Carport Spaces
- 0.00
Close Date
- 0000-00-00
Cooling
- Central Air
Country
- US
Covered Spaces
- 0.00
Exterior Features
- French Doors
- Lighting
- Outdoor Shower
- Sliding Doors
Flooring
- Carpet
- Ceramic Tile
- Travertine
Garage Spaces
- 2.00
Heating
- Electric
High School
- Gainesville High School-AL
Insurance Expense
- 0.00
Interior Features
- Ceiling Fans(s)
- High Ceilings
- Vaulted Ceiling(s)
- Wet Bar
Legal Description
- FOX GROVE PB K-29 LOT 26 OR 1569/2200
Levels
- One
Living Area
- 4111.00
Lot Features
- Cul-De-Sac
- Landscaped
- Rolling Slope
- Paved
Middle School
- Westwood Middle School-AL
Area Major
- 32605 - Gainesville
Net Operating Income
- 0.00
Occupant Type
- Vacant
Open Parking Spaces
- 0.00
Other Expense
- 0.00
Parcel Number
- 06088-005-026
Pets Allowed
- Cats OK
- Dogs OK
Pool Features
- In Ground
- Screen Enclosure
Property Condition
- Completed
Property Type
- Residential
Roof
- Shingle
School Elementary
- Carolyn Beatrice Parker Elementary
Sewer
- Septic Tank
Style
- Contemporary
Tax Year
- 2024
Township
- 09
Utilities
- Cable Connected
- Electricity Connected
- Water Connected
View
- Trees/Woods
Views
- 15
Virtual Tour Url
- https://www.propertypanorama.com/instaview/stellar/GC535030
Water Source
- Public
Year Built
- 1980
Zoning Code
- RSF1
Disclaimer: All information provided is deemed to be reliable but not guaranteed.
Listing Data ©2025 Greater Fort Lauderdale REALTORS®
Listings provided courtesy of The Hernando County Association of Realtors MLS.
Listing Data ©2025 REALTOR® Association of Citrus County
Listing Data ©2025 Royal Palm Coast Realtor® Association
The information provided by this website is for the personal, non-commercial use of consumers and may not be used for any purpose other than to identify prospective properties consumers may be interested in purchasing.Display of MLS data is usually deemed reliable but is NOT guaranteed accurate.
Datafeed Last updated on November 6, 2025 @ 12:00 am
©2006-2025 brokerIDXsites.com - https://brokerIDXsites.com
Sign Up Now for Free!X
Call Direct: Brokerage Office: Mobile: 352.585.0041
Registration Benefits:
- New Listings & Price Reduction Updates sent directly to your email
- Create Your Own Property Search saved for your return visit.
- "Like" Listings and Create a Favorites List
* NOTICE: By creating your free profile, you authorize us to send you periodic emails about new listings that match your saved searches and related real estate information.If you provide your telephone number, you are giving us permission to call you in response to this request, even if this phone number is in the State and/or National Do Not Call Registry.
Already have an account? Login to your account.

