
- Lori Ann Bugliaro P.A., REALTOR ®
- Tropic Shores Realty
- Helping My Clients Make the Right Move!
- Mobile: 352.585.0041
- Fax: 888.519.7102
- 352.585.0041
- loribugliaro.realtor@gmail.com
Contact Lori Ann Bugliaro P.A.
Schedule A Showing
Request more information
- Home
- Property Search
- Search results
- 3583 87th Drive, GAINESVILLE, FL 32608
Property Photos
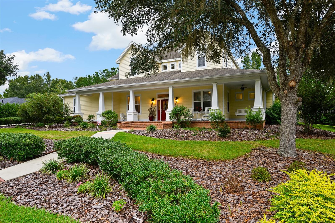

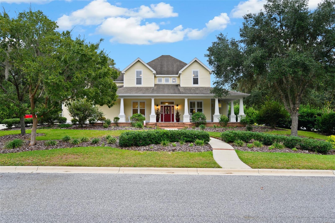
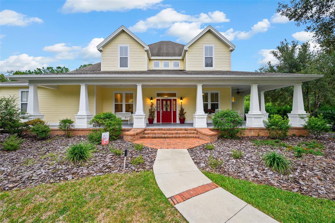
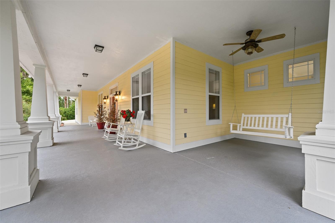
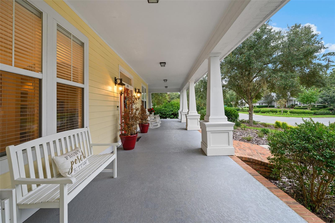
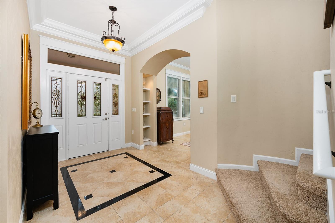
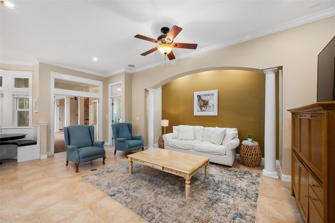
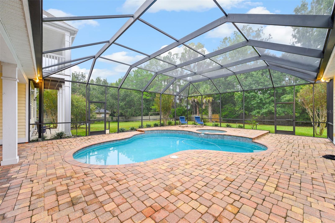
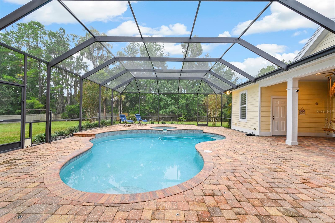
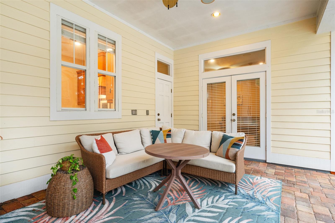
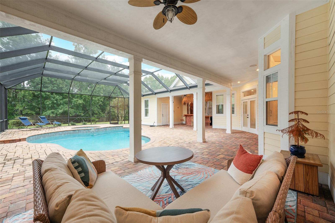
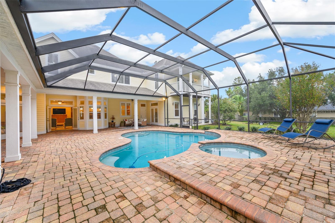
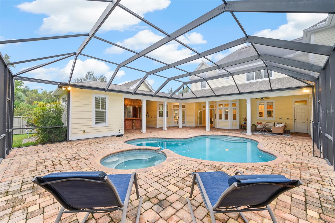
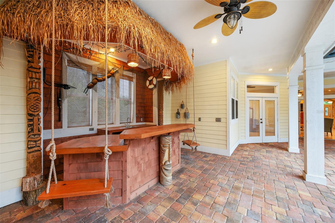
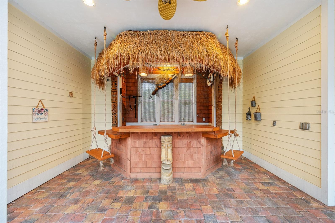
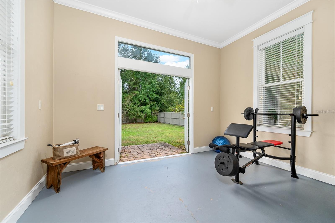
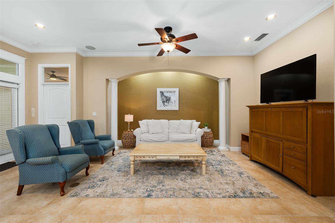
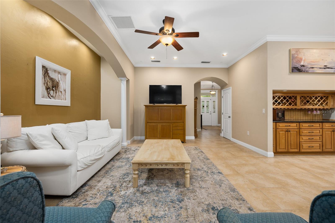
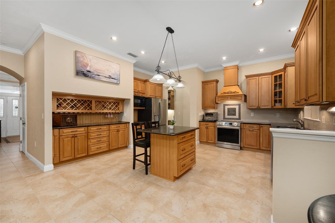
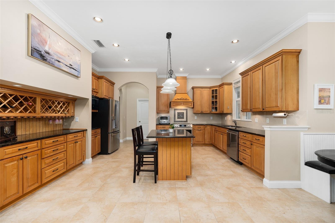
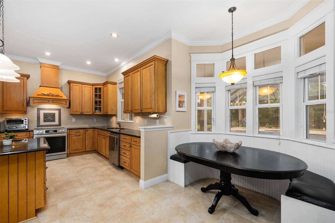
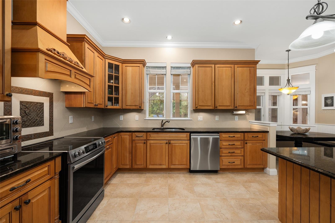
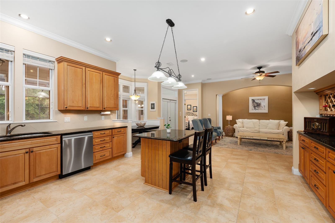
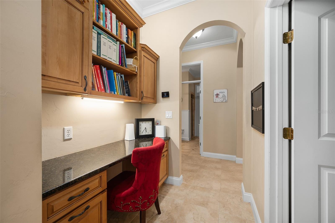
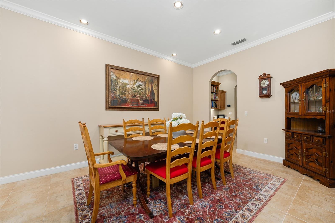
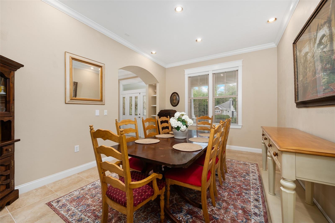
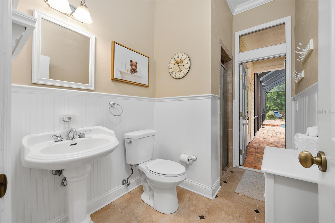
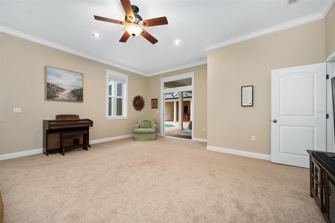
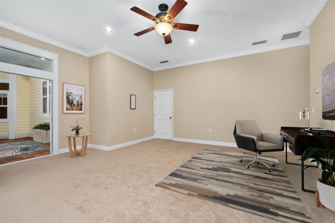
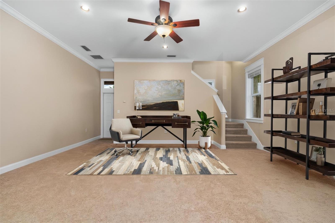
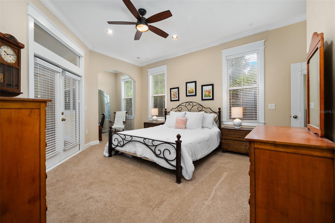
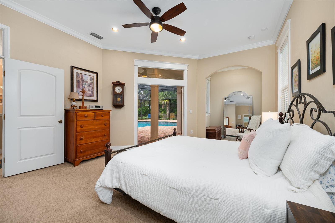
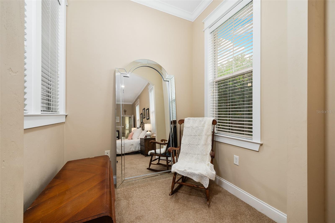
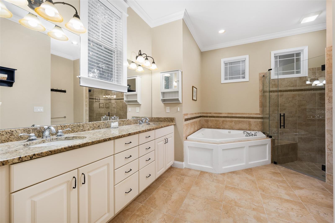
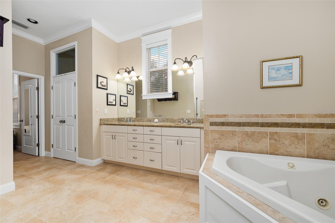
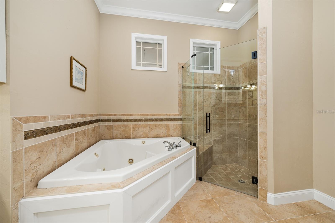
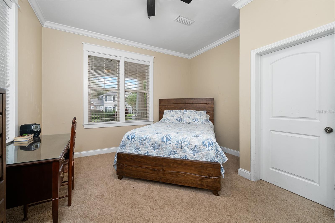
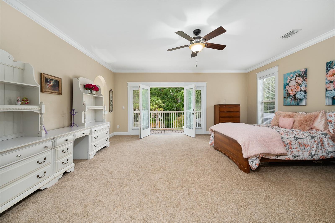
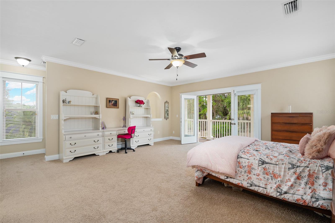
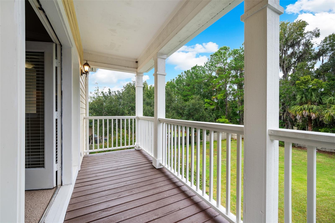
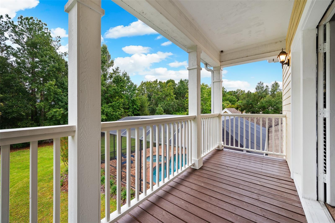
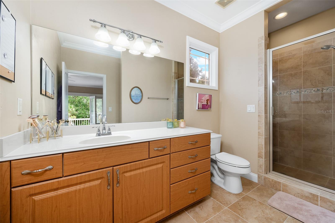
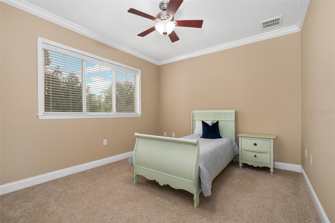
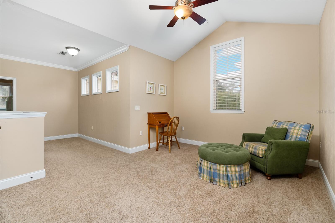
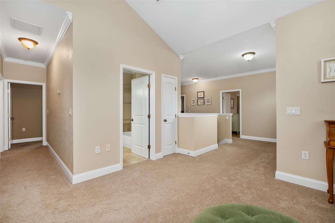
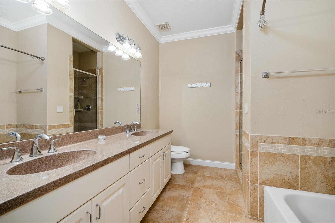
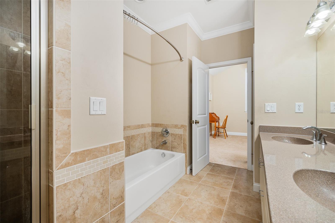
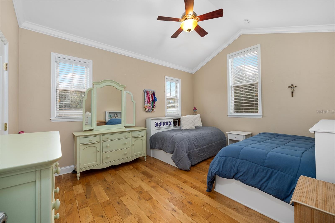
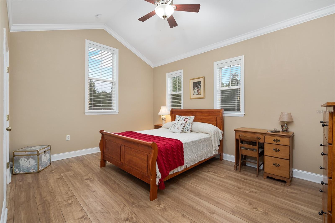
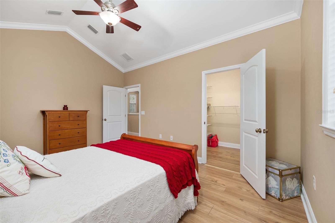
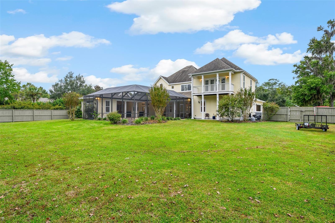
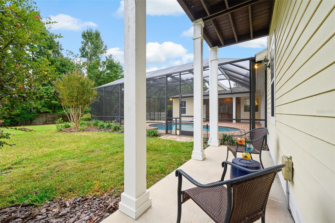
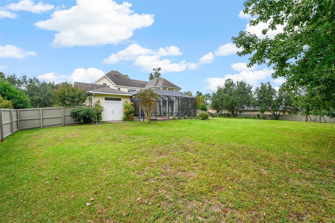
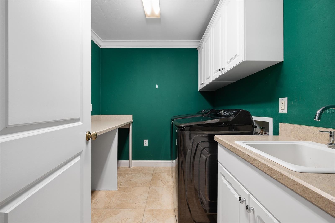
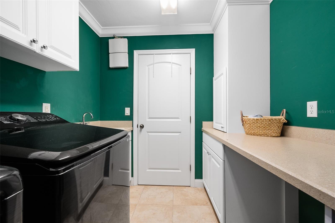
- MLS#: GC535078 ( Residential )
- Street Address: 3583 87th Drive
- Viewed: 15
- Price: $1,179,900
- Price sqft: $179
- Waterfront: No
- Year Built: 2006
- Bldg sqft: 6591
- Bedrooms: 5
- Total Baths: 4
- Full Baths: 4
- Garage / Parking Spaces: 2
- Days On Market: 6
- Additional Information
- Geolocation: 29.6214 / -82.4347
- County: ALACHUA
- City: GAINESVILLE
- Zipcode: 32608
- Subdivision: Haile Plantation
- Elementary School: Lawton M. Chiles
- Middle School: Kanapaha
- High School: F. W. Buchholz
- Provided by: BHGRE THOMAS GROUP
- Contact: Tiffany Thomas
- 352-226-8228

- DMCA Notice
-
DescriptionWelcome to this expansive 4 bedroom, 4 bathroom home with over 4,400 square feet of living space, perfectly situated on a beautiful .65 acre corner lot in the sought after Haile Plantation community. Designed for both comfort and entertaining, this home offers multiple flex spaces including a study, loft, bonus room, and a private in law/teen suite with its own entrance. The inviting floor plan features a formal dining room, large kitchen, and French doors that open to a spacious covered lanai and pool patiocomplete with a tiki bar featuring a sink, built in bar, and gas line for your grill. Its the ideal space for outdoor gatherings and year round enjoyment. The primary suite is conveniently located on the main level, along with a study (with a closet, currently used as a guest bedroom) and a bonus room that opens to the poolperfect as a flex space or as part of the in law/teen suite. Upstairs, youll find a loft, three guest bedrooms, a large guest bath, and a spacious in law/teen suite with an ensuite bathroom and a private upper level patiothe perfect spot to enjoy morning coffee and peaceful sunrises. Every bedroom offers generous walk in closets, ensuring plenty of storage throughout. Recent updates include AC units and water heaters replaced within the last five years. Enjoy all the amenities that make Haile Plantation one of Gainesvilles most desirable communities, including scenic sidewalks and trails, Haile Village shops and restaurants, Publix Market Square, Hawkstone Golf & Country Club (with separate membership), and proximity to top rated schoolsChiles Elementary, Kanapaha Middle, and Buchholz High. This impressive home combines space, functionality, and resort style outdoor livingready for your next chapter in Haile Plantation.
Property Location and Similar Properties
All
Similar
Features
Appliances
- Cooktop
- Dishwasher
- Disposal
- Electric Water Heater
- Refrigerator
Association Amenities
- Basketball Court
- Clubhouse
- Fitness Center
- Golf Course
- Pickleball Court(s)
- Playground
- Pool
- Recreation Facilities
- Tennis Court(s)
- Trail(s)
Home Owners Association Fee
- 293.00
Home Owners Association Fee Includes
- Common Area Taxes
Association Name
- Hampstead Park/Haile West
Carport Spaces
- 0.00
Close Date
- 0000-00-00
Cooling
- Central Air
Country
- US
Covered Spaces
- 0.00
Fencing
- Wood
Flooring
- Carpet
- Ceramic Tile
Garage Spaces
- 2.00
Heating
- Electric
High School
- F. W. Buchholz High School-AL
Insurance Expense
- 0.00
Interior Features
- Crown Molding
- Dry Bar
- Eat-in Kitchen
- Open Floorplan
- Split Bedroom
- Walk-In Closet(s)
- Window Treatments
Legal Description
- HAILE PLANTATION UNIT 34 PHASE VI PB 24 PG 16 LOT 27 OR 4201/0327
Levels
- Two
Living Area
- 4406.00
Lot Features
- Landscaped
- Near Golf Course
- Paved
Middle School
- Kanapaha Middle School-AL
Area Major
- 32608 - Gainesville
Net Operating Income
- 0.00
Occupant Type
- Owner
Open Parking Spaces
- 0.00
Other Expense
- 0.00
Parcel Number
- 06860-346-027
Parking Features
- Garage Faces Side
Pets Allowed
- Cats OK
- Dogs OK
Pool Features
- In Ground
Property Condition
- Completed
Property Type
- Residential
Roof
- Shingle
School Elementary
- Lawton M. Chiles Elementary School-AL
Sewer
- Public Sewer
Style
- Traditional
Tax Year
- 2024
Township
- 10
Utilities
- Cable Connected
- Electricity Connected
- Natural Gas Connected
- Sewer Connected
- Water Connected
View
- Pool
- Trees/Woods
Views
- 15
Virtual Tour Url
- https://www.propertypanorama.com/instaview/stellar/GC535078
Water Source
- Public
Year Built
- 2006
Zoning Code
- PD
Disclaimer: All information provided is deemed to be reliable but not guaranteed.
Listing Data ©2025 Greater Fort Lauderdale REALTORS®
Listings provided courtesy of The Hernando County Association of Realtors MLS.
Listing Data ©2025 REALTOR® Association of Citrus County
Listing Data ©2025 Royal Palm Coast Realtor® Association
The information provided by this website is for the personal, non-commercial use of consumers and may not be used for any purpose other than to identify prospective properties consumers may be interested in purchasing.Display of MLS data is usually deemed reliable but is NOT guaranteed accurate.
Datafeed Last updated on November 5, 2025 @ 12:00 am
©2006-2025 brokerIDXsites.com - https://brokerIDXsites.com
Sign Up Now for Free!X
Call Direct: Brokerage Office: Mobile: 352.585.0041
Registration Benefits:
- New Listings & Price Reduction Updates sent directly to your email
- Create Your Own Property Search saved for your return visit.
- "Like" Listings and Create a Favorites List
* NOTICE: By creating your free profile, you authorize us to send you periodic emails about new listings that match your saved searches and related real estate information.If you provide your telephone number, you are giving us permission to call you in response to this request, even if this phone number is in the State and/or National Do Not Call Registry.
Already have an account? Login to your account.

