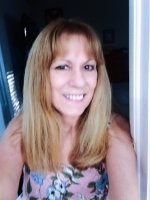
- Lori Ann Bugliaro P.A., REALTOR ®
- Tropic Shores Realty
- Helping My Clients Make the Right Move!
- Mobile: 352.585.0041
- Fax: 888.519.7102
- 352.585.0041
- loribugliaro.realtor@gmail.com
Contact Lori Ann Bugliaro P.A.
Schedule A Showing
Request more information
- Home
- Property Search
- Search results
- 10020 7th Terrace, BRANFORD, FL 32008
Property Photos
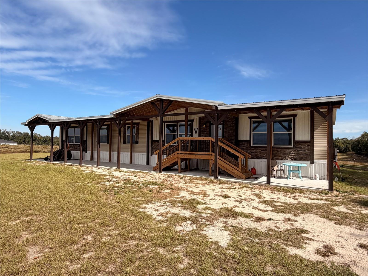

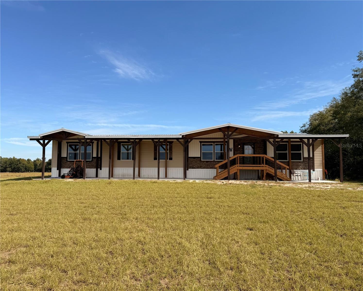
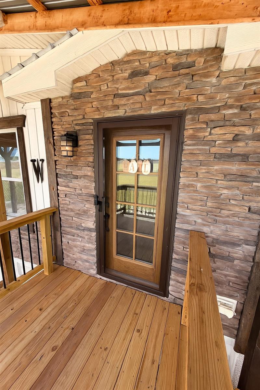
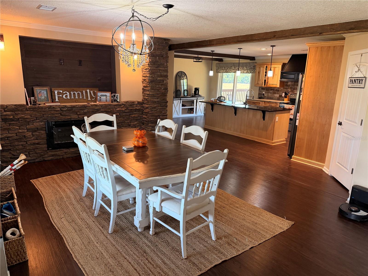
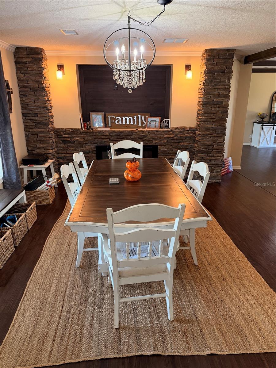
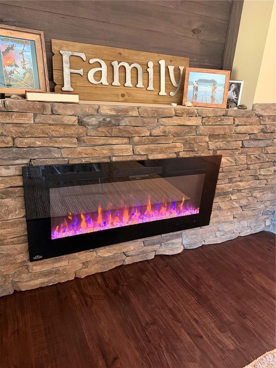
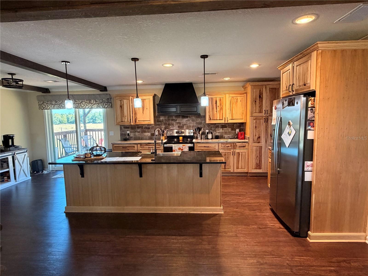
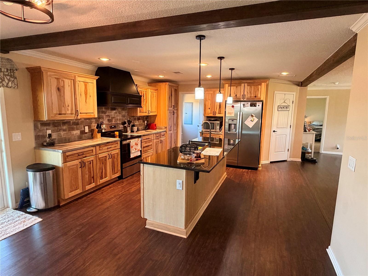
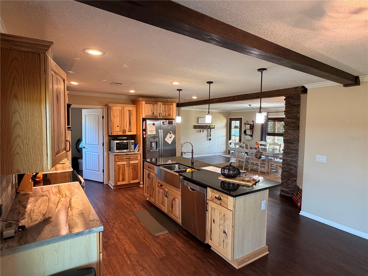
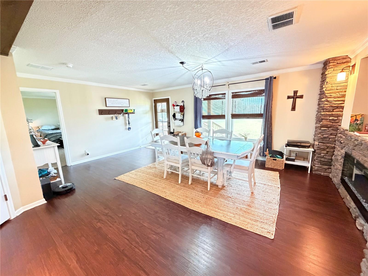
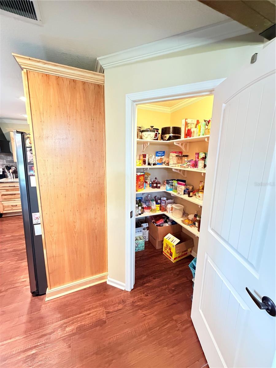
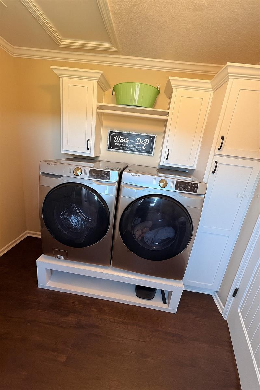
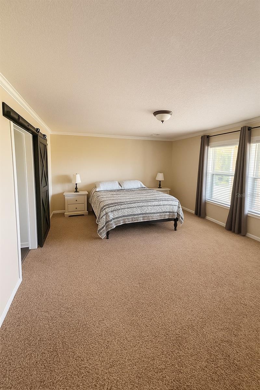
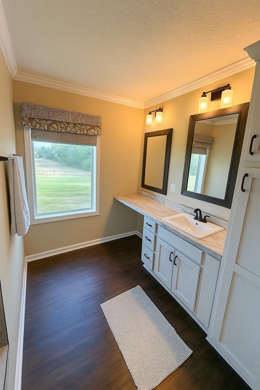
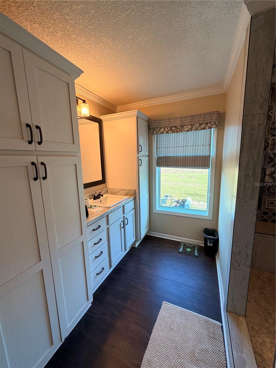
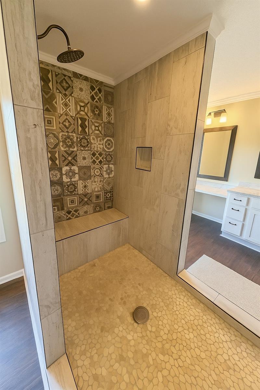
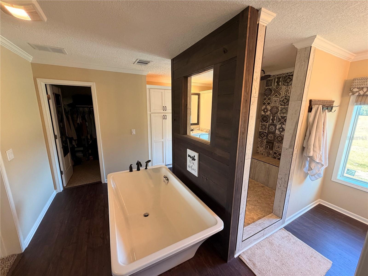
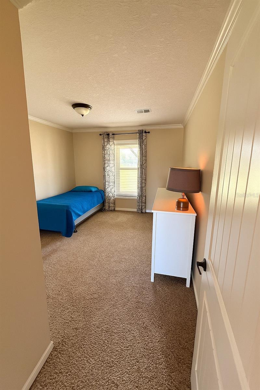
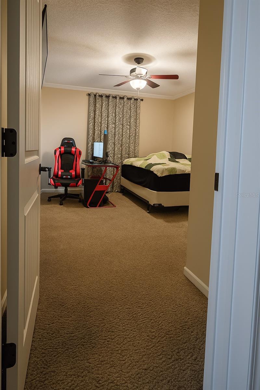
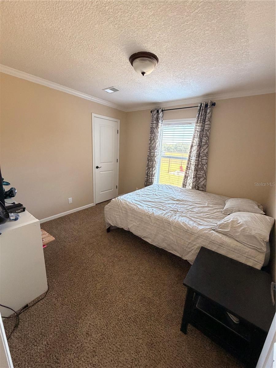
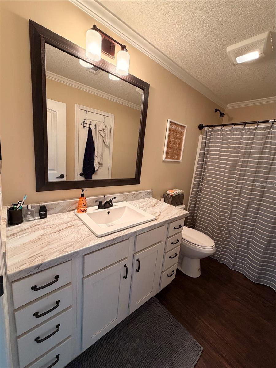
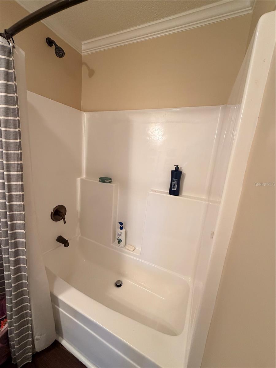
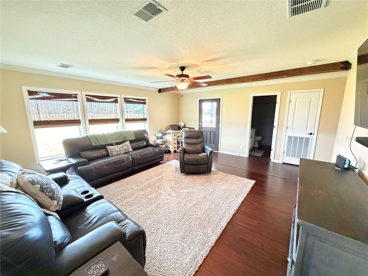
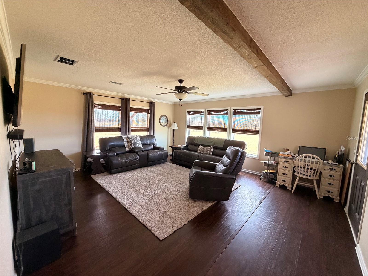
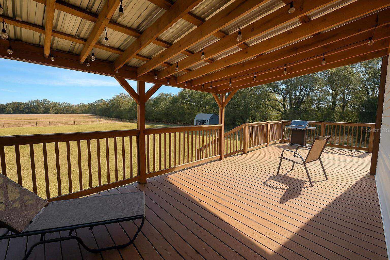
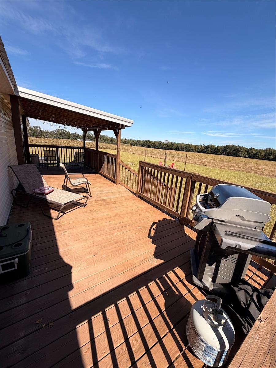
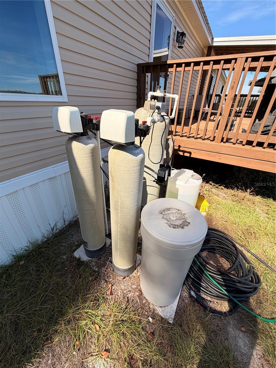
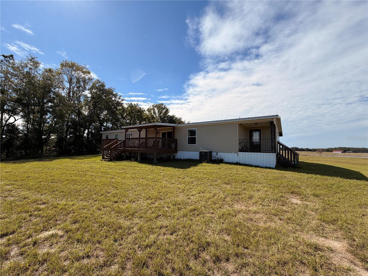
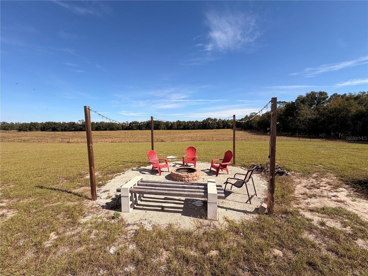
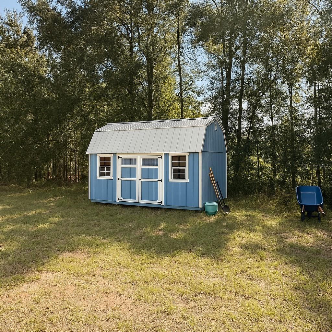
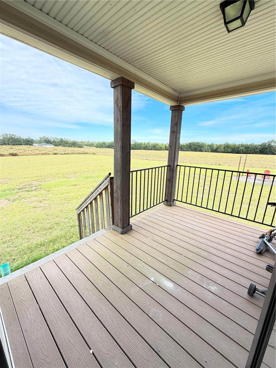
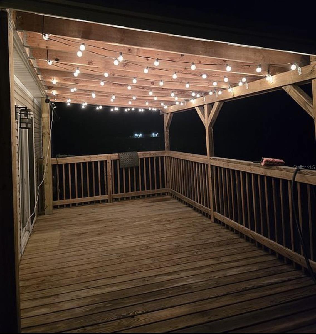
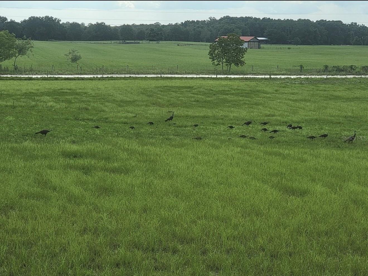
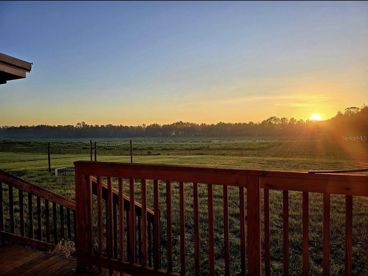
- MLS#: GC535109 ( Residential )
- Street Address: 10020 7th Terrace
- Viewed: 1
- Price: $354,489
- Price sqft: $104
- Waterfront: No
- Year Built: 2022
- Bldg sqft: 3420
- Bedrooms: 4
- Total Baths: 2
- Full Baths: 2
- Garage / Parking Spaces: 2
- Days On Market: 3
- Additional Information
- Geolocation: 29.8842 / -82.8205
- County: SUWANNEE
- City: BRANFORD
- Zipcode: 32008
- Provided by: RICHARD DOYLE REAL ESTATE
- Contact: RICHARD DOYLE
- 727-733-8000

- DMCA Notice
-
DescriptionWelcome to your dream home a stunning 4 bedroom, 2 bath farmhouse style retreat set on 6.4 private acres. Built in 2022, this 2,200 sq. ft. home blends modern comfort with timeless country character, offering open concept living and high end finishes throughout. Step inside to find 9 foot ceilings, abundant natural light, and a seamless flow between living, dining, and kitchen areas perfect for entertaining or family gatherings. The gourmet kitchen features granite countertops, modern stainless steel appliances, and ample cabinetry, all tied together with beautiful farmhouse detailing. The oversized owners suite offers a true retreat with a luxurious walk in shower, custom tile work, and a spacious walk in closet. A walk in laundry room with custom shelving provides added convenience and storage. Enjoy your morning coffee or evening gatherings on the custom built porches, surrounded by peaceful views of your acreage. Outside, youll also find a backyard firepit and plenty of open space for outdoor living, gardening, or even expanding your homestead. With no HOA or deed restrictions, this property offers the freedom to bring your RVs, boats, animals, or equipment with ample parking and wide open room to grow. Dishwasher, refrigerator, and stove convey. Complete water softener and treatment system included. Well, septic, hot water heater, and A/C installed in 2022 with home. Energy efficient construction and thoughtful design throughout. Experience the perfect blend of rustic charm and modern luxury all in a peaceful, private setting just minutes from town amenities. Contact me today to schedule a showing!
Property Location and Similar Properties
All
Similar
Features
Appliances
- Other
Home Owners Association Fee
- 0.00
Carport Spaces
- 2.00
Close Date
- 2012-02-15
Cooling
- Central Air
Covered Spaces
- 0.00
Fencing
- Fenced
Flooring
- Other
Garage Spaces
- 0.00
Heating
- Central
High School
- Chamberlain-HB
Insurance Expense
- 0.00
Interior Features
- Other
Legal Description
- PINEHURST PARK LOTS 39 AND 40 BLOCK 6
Living Area
- 1085.00
Middle School
- Memorial-HB
Area Major
- 33604 - Tampa / Sulphur Springs
Net Operating Income
- 0.00
Open Parking Spaces
- 0.00
Other Expense
- 0.00
Parcel Number
- A-26-28-18-3FA-000006-00039.0
Parking Features
- None
Property Type
- Residential
Roof
- Shingle
School Elementary
- Oak Grove Elem
Tax Year
- 2011
Township
- 28
Year Built
- 1945
Zoning Code
- RS-50
Disclaimer: All information provided is deemed to be reliable but not guaranteed.
Listing Data ©2025 Greater Fort Lauderdale REALTORS®
Listings provided courtesy of The Hernando County Association of Realtors MLS.
Listing Data ©2025 REALTOR® Association of Citrus County
Listing Data ©2025 Royal Palm Coast Realtor® Association
The information provided by this website is for the personal, non-commercial use of consumers and may not be used for any purpose other than to identify prospective properties consumers may be interested in purchasing.Display of MLS data is usually deemed reliable but is NOT guaranteed accurate.
Datafeed Last updated on November 6, 2025 @ 12:00 am
©2006-2025 brokerIDXsites.com - https://brokerIDXsites.com
Sign Up Now for Free!X
Call Direct: Brokerage Office: Mobile: 352.585.0041
Registration Benefits:
- New Listings & Price Reduction Updates sent directly to your email
- Create Your Own Property Search saved for your return visit.
- "Like" Listings and Create a Favorites List
* NOTICE: By creating your free profile, you authorize us to send you periodic emails about new listings that match your saved searches and related real estate information.If you provide your telephone number, you are giving us permission to call you in response to this request, even if this phone number is in the State and/or National Do Not Call Registry.
Already have an account? Login to your account.

