
- Lori Ann Bugliaro P.A., REALTOR ®
- Tropic Shores Realty
- Helping My Clients Make the Right Move!
- Mobile: 352.585.0041
- Fax: 888.519.7102
- 352.585.0041
- loribugliaro.realtor@gmail.com
Contact Lori Ann Bugliaro P.A.
Schedule A Showing
Request more information
- Home
- Property Search
- Search results
- 6241 105th Avenue, ALACHUA, FL 32615
Property Photos
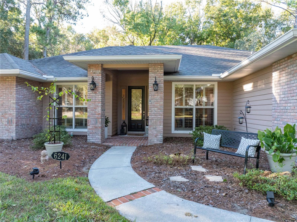

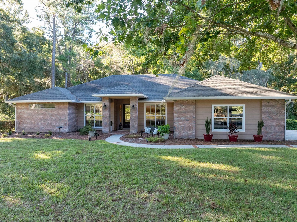
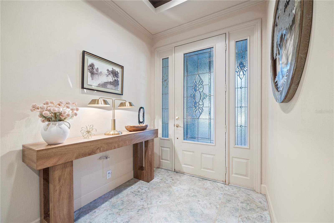
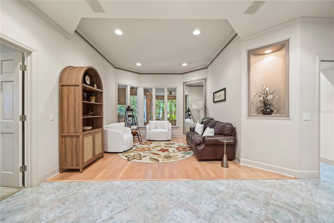
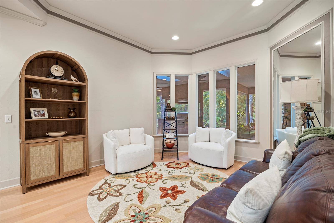
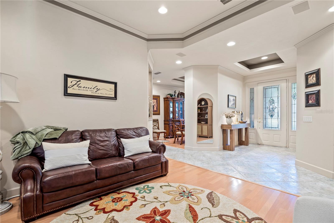
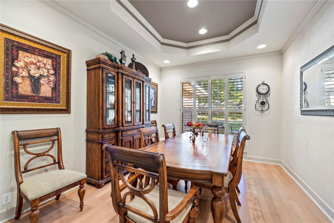
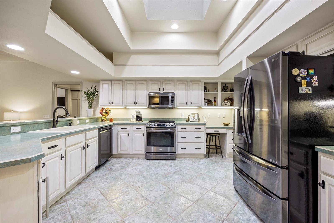
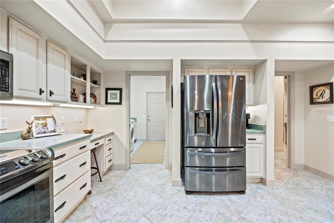
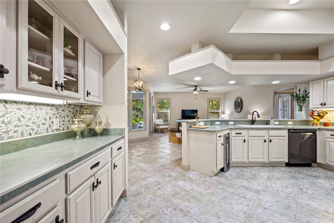
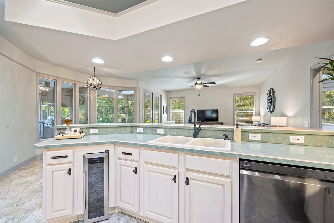
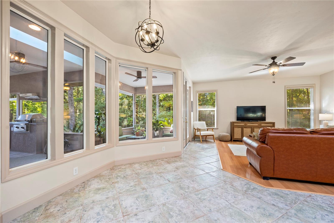
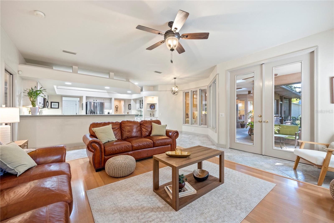
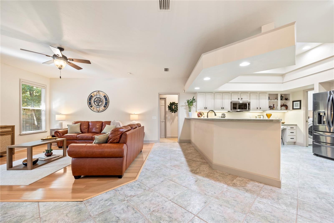
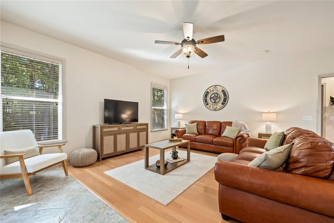
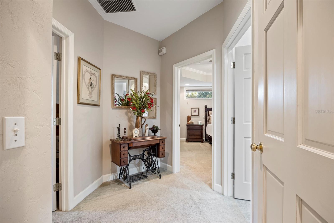
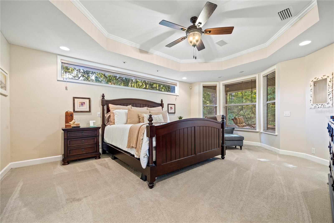
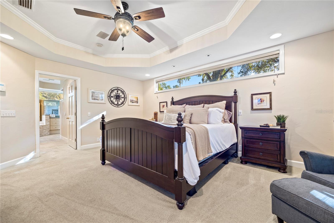
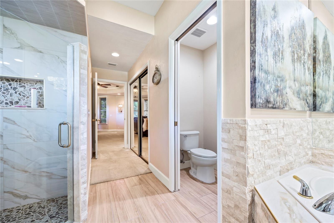
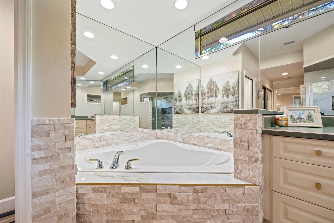
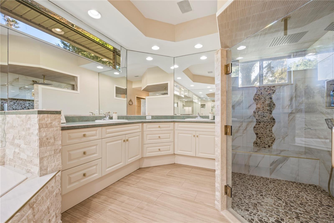
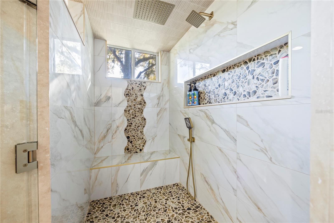
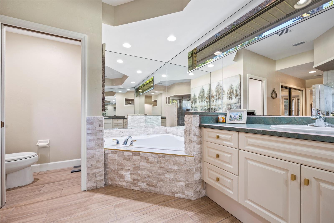
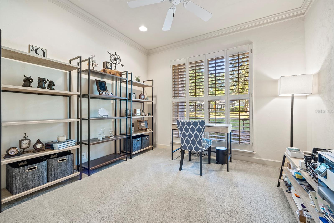
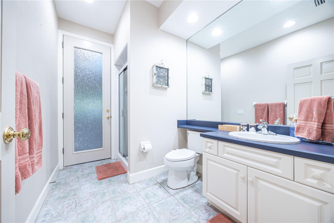
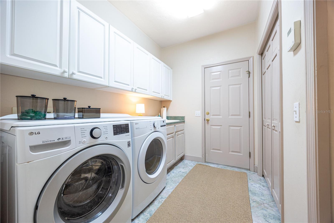
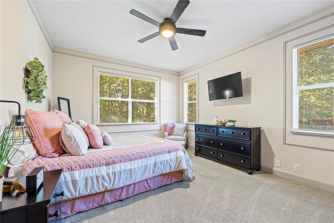
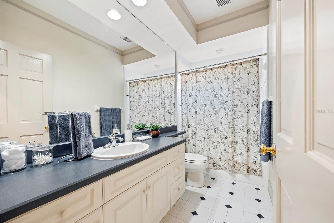
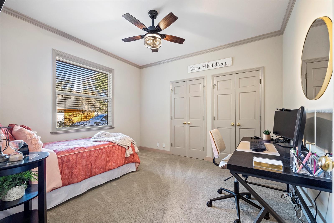
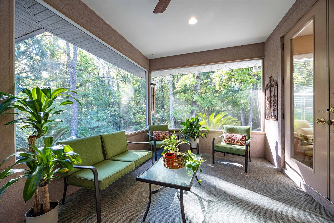
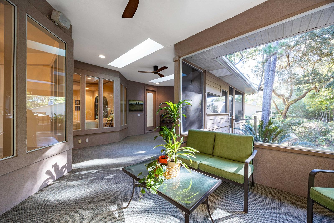
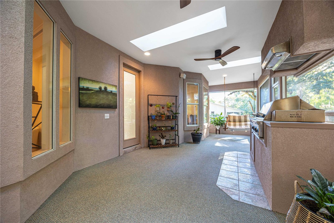
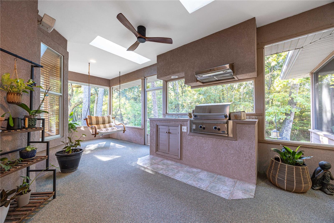
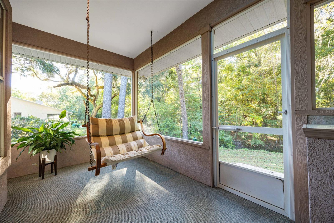
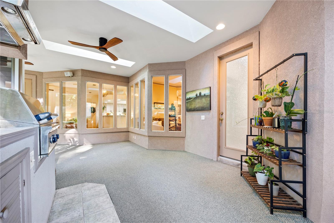
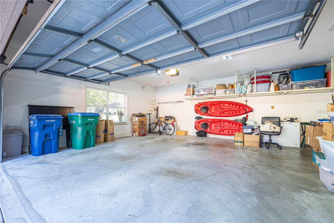
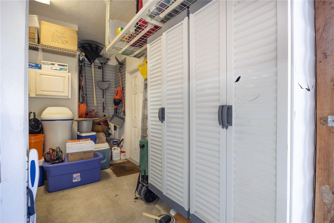
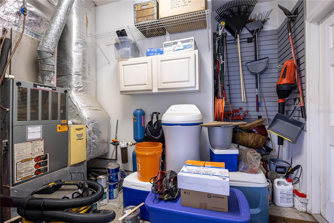
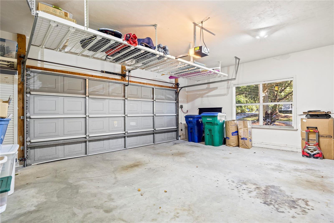
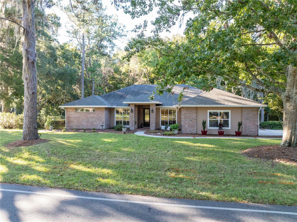
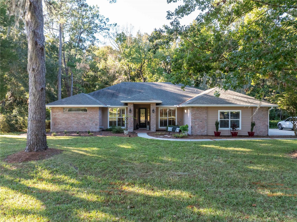
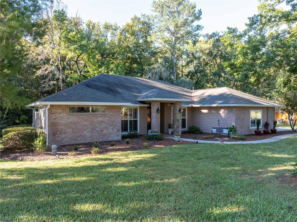
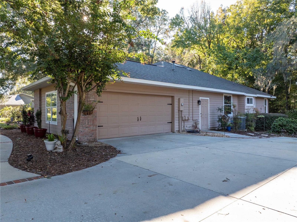
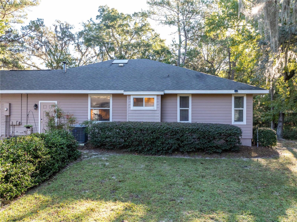
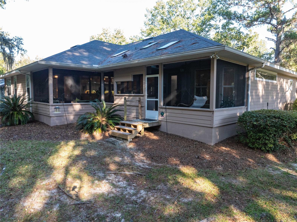
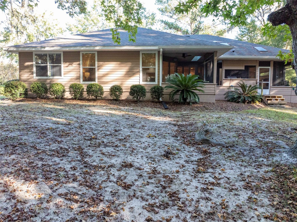
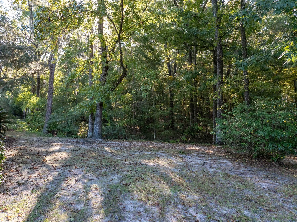
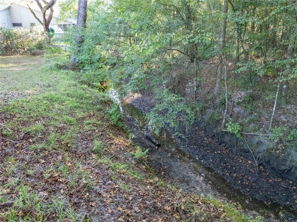
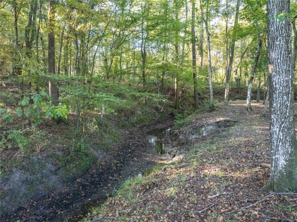
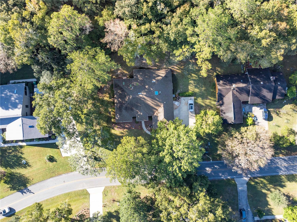
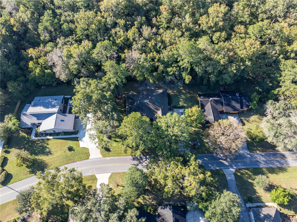
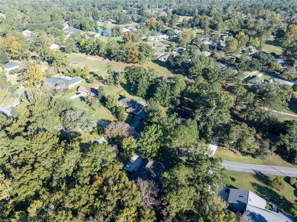
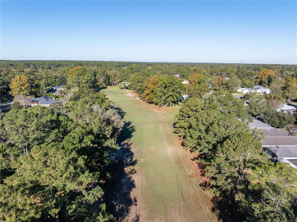
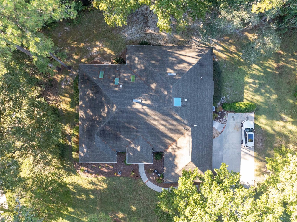
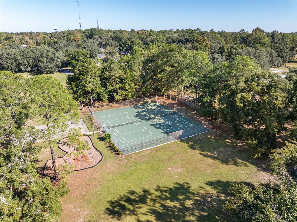
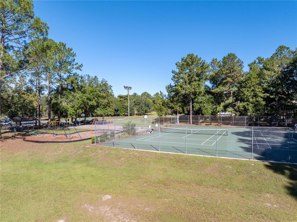
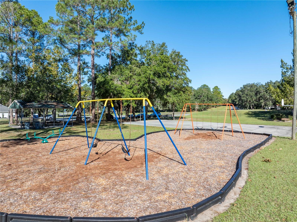
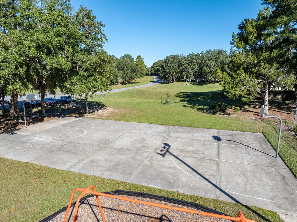
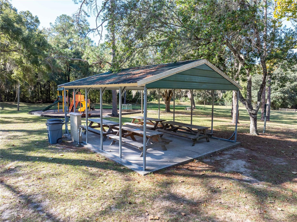
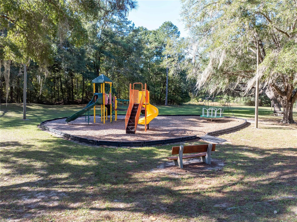
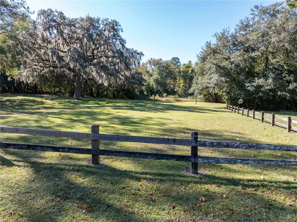
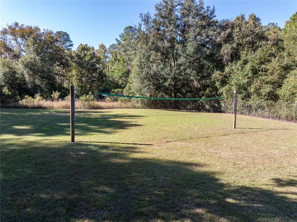
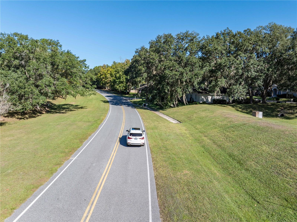
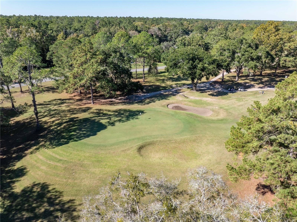
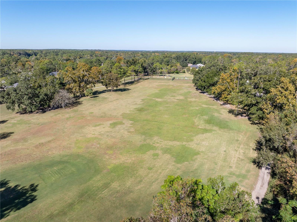
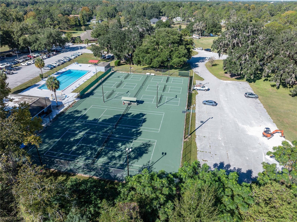
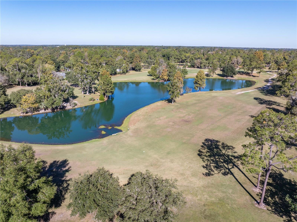
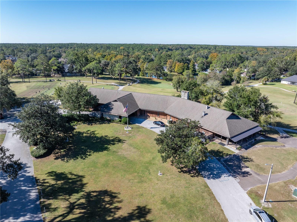
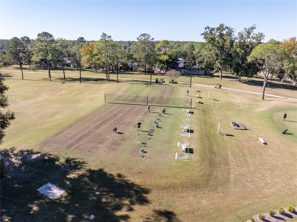
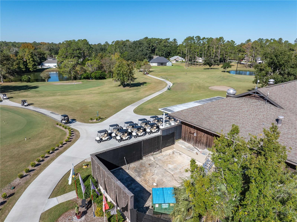
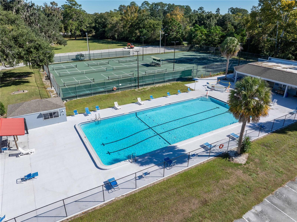
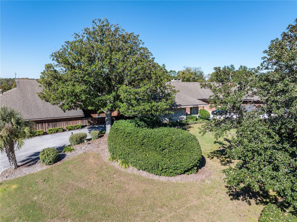
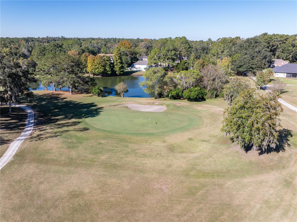
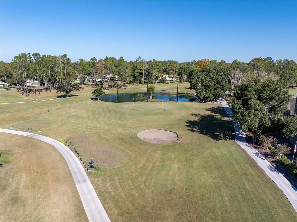
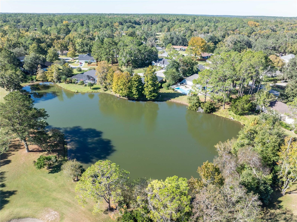
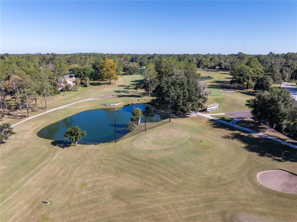
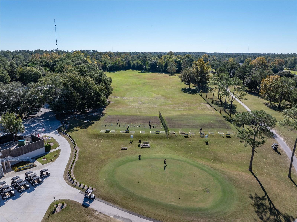
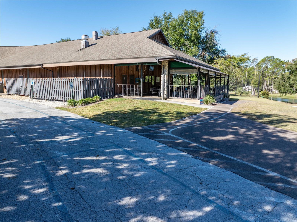
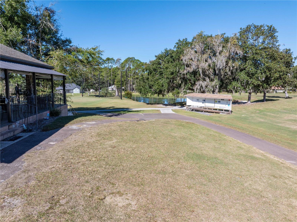
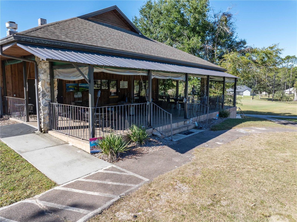
- MLS#: GC535197 ( Residential )
- Street Address: 6241 105th Avenue
- Viewed: 3
- Price: $465,000
- Price sqft: $1,306
- Waterfront: No
- Year Built: 1998
- Bldg sqft: 356
- Bedrooms: 4
- Total Baths: 3
- Full Baths: 3
- Garage / Parking Spaces: 2
- Days On Market: 2
- Additional Information
- Geolocation: 29.7508 / -82.4124
- County: ALACHUA
- City: ALACHUA
- Zipcode: 32615
- Subdivision: Turkey Creek
- Elementary School: W. W. Irby Elementary School A
- Middle School: A. L. Mebane Middle School AL
- High School: Santa Fe High School AL
- Provided by: RE/MAX PROFESSIONALS
- Contact: Angie Hendricks
- 352-375-1002

- DMCA Notice
-
DescriptionWelcome Home to Turkey Creek! Nestled in the sought after golf course community of Turkey Creek, this beautiful 4 bedroom, 3 bathroom home offers the perfect blend of comfort, style, and functionality. Step inside to find spacious living areas including a formal living/sitting room, dining room, family room, and a bright breakfast nook just off the kitchen. The well appointed kitchen is ideal for everyday meals or entertaining guests, while the laundry room adds convenience and organization to your daily routine. The primary suite is a true retreat featuring two walk in closets, dual vanities, a soaking tub, and a newly renovated walk in shower that brings a spa like feel to your mornings. Enjoy Florida living year round on the screened lanai, perfect for entertaining or relaxing with your morning coffee. The garage is exceptionally organized with ample shelving and storage, making it a dream for any homeowner. Located within Turkey Creeks Golf Course Community, youll have access to fantastic amenities including a pool, tennis courts, pickleball courts, clubhouse, playground, and the Creeks 19th Restaurant, all just a golf cart ride away. Come experience the lifestyle youve been dreaming of this home truly has it all!
Property Location and Similar Properties
All
Similar
Features
Appliances
- Dishwasher
- Dryer
- Gas Water Heater
- Range
- Refrigerator
- Washer
Association Amenities
- Gated
- Pickleball Court(s)
- Playground
- Pool
Home Owners Association Fee
- 458.87
Home Owners Association Fee Includes
- Pool
Association Name
- Turkey Creek Master Association
Association Phone
- 352-358-1967
Carport Spaces
- 0.00
Close Date
- 0000-00-00
Cooling
- Central Air
Country
- US
Covered Spaces
- 0.00
Exterior Features
- Outdoor Grill
- Rain Gutters
- Sidewalk
Flooring
- Carpet
- Ceramic Tile
- Wood
Garage Spaces
- 2.00
Heating
- Central
- Natural Gas
High School
- Santa Fe High School-AL
Insurance Expense
- 0.00
Interior Features
- Ceiling Fans(s)
- High Ceilings
- L Dining
- Walk-In Closet(s)
Legal Description
- TURKEY CREEK UNIT 3 PB J-58 LOT 29 OR 4462/0539
Levels
- One
Living Area
- 2436.00
Middle School
- A. L. Mebane Middle School-AL
Area Major
- 32615 - Alachua
Net Operating Income
- 0.00
Occupant Type
- Owner
Open Parking Spaces
- 0.00
Other Expense
- 0.00
Parcel Number
- 05900-007-029
Pets Allowed
- Yes
Property Type
- Residential
Roof
- Shingle
School Elementary
- W. W. Irby Elementary School-AL
Sewer
- Public Sewer
Tax Year
- 2024
Township
- 08
Utilities
- Sewer Connected
- Water Connected
Virtual Tour Url
- https://www.zillow.com/view-imx/fa22454c-ce83-4c92-898d-fc5a200c729e?setAttribution=mls&wl=true&initialViewType=pano&utm_source=dashboard
Water Source
- None
Year Built
- 1998
Zoning Code
- PUD
Disclaimer: All information provided is deemed to be reliable but not guaranteed.
Listing Data ©2025 Greater Fort Lauderdale REALTORS®
Listings provided courtesy of The Hernando County Association of Realtors MLS.
Listing Data ©2025 REALTOR® Association of Citrus County
Listing Data ©2025 Royal Palm Coast Realtor® Association
The information provided by this website is for the personal, non-commercial use of consumers and may not be used for any purpose other than to identify prospective properties consumers may be interested in purchasing.Display of MLS data is usually deemed reliable but is NOT guaranteed accurate.
Datafeed Last updated on November 6, 2025 @ 12:00 am
©2006-2025 brokerIDXsites.com - https://brokerIDXsites.com
Sign Up Now for Free!X
Call Direct: Brokerage Office: Mobile: 352.585.0041
Registration Benefits:
- New Listings & Price Reduction Updates sent directly to your email
- Create Your Own Property Search saved for your return visit.
- "Like" Listings and Create a Favorites List
* NOTICE: By creating your free profile, you authorize us to send you periodic emails about new listings that match your saved searches and related real estate information.If you provide your telephone number, you are giving us permission to call you in response to this request, even if this phone number is in the State and/or National Do Not Call Registry.
Already have an account? Login to your account.

