
- Lori Ann Bugliaro P.A., PA,REALTOR ®
- Tropic Shores Realty
- Helping My Clients Make the Right Move!
- Mobile: 352.585.0041
- Fax: 888.519.7102
- Mobile: 352.585.0041
- loribugliaro.realtor@gmail.com
Contact Lori Ann Bugliaro P.A.
Schedule A Showing
Request more information
- Home
- Property Search
- Search results
- 12903 112th Avenue, ALACHUA, FL 32615
Property Photos
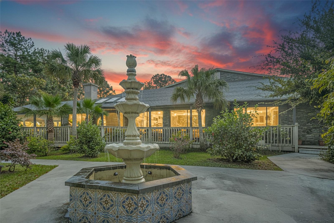

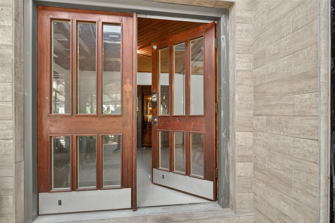
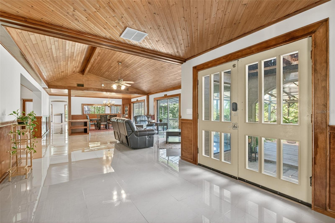
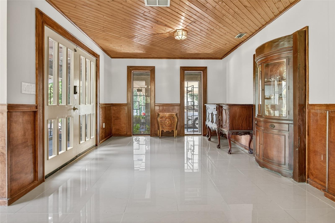
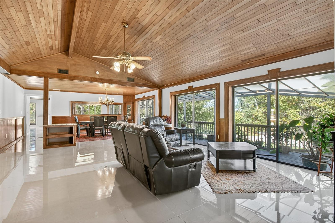
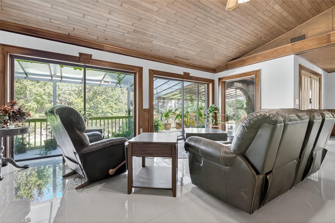
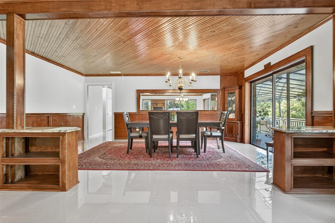
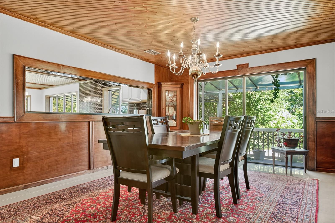
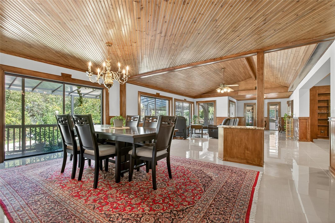
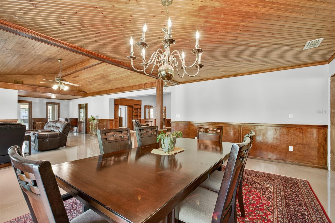
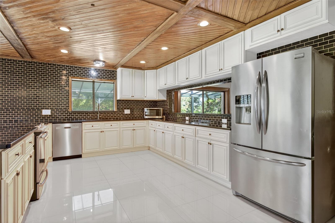
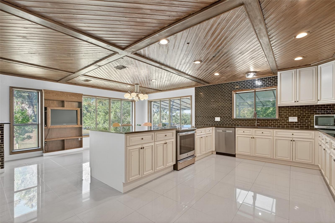
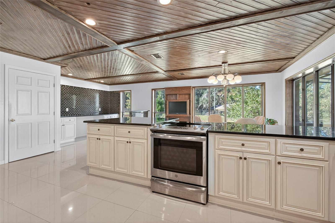
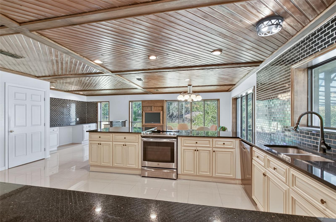
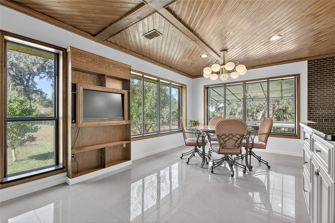
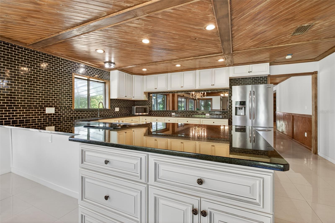
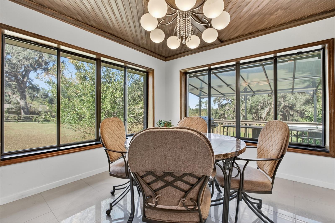
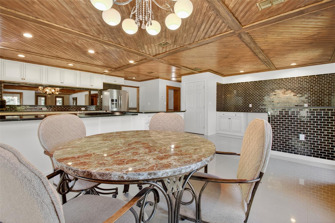
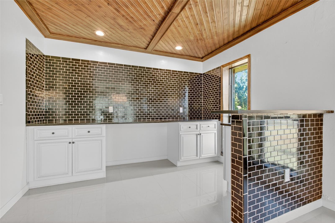
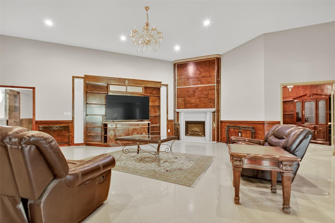
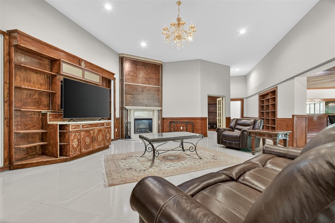
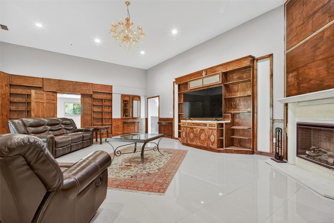
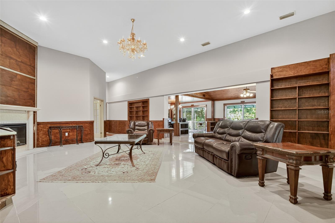
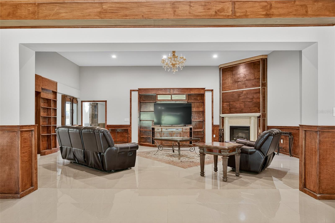
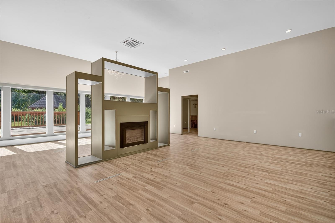
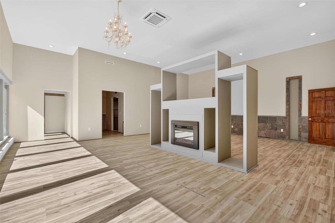
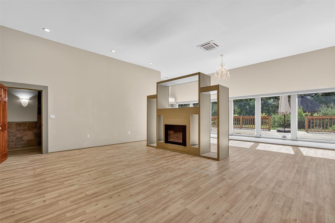
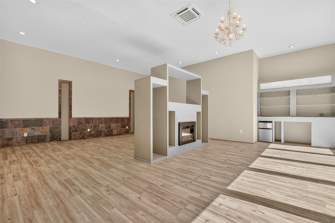
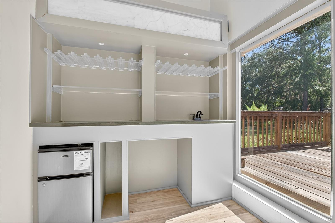
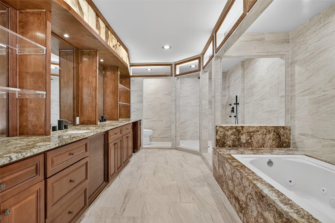
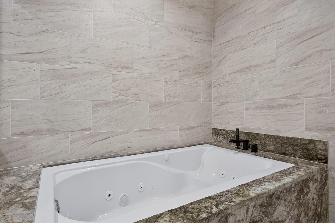
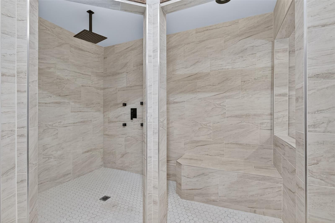
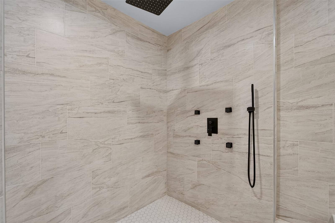
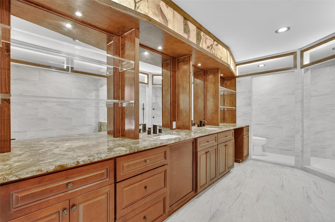
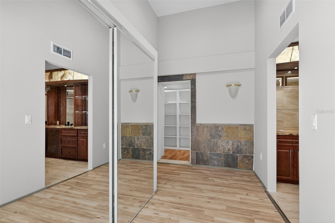
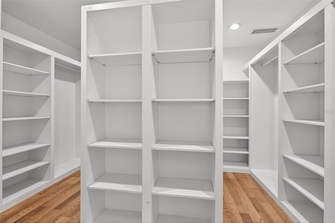
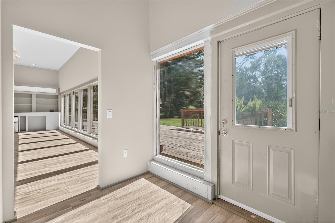
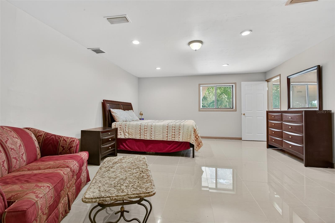
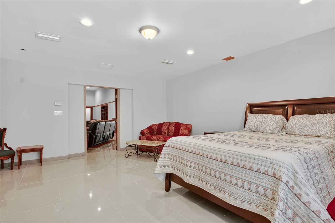
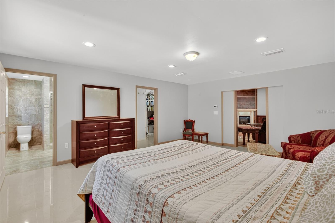
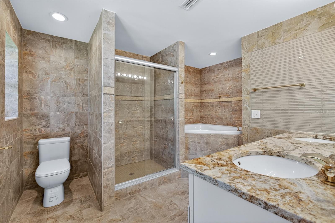
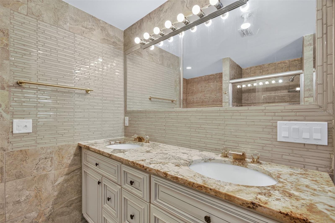
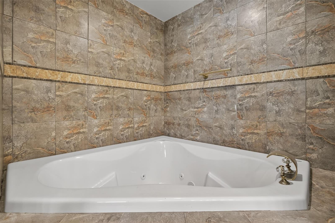
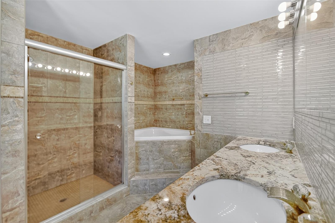
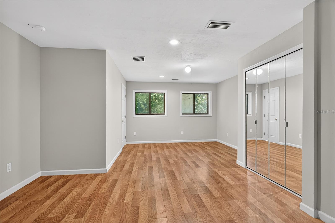
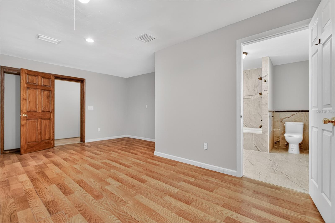
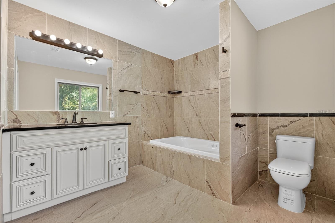
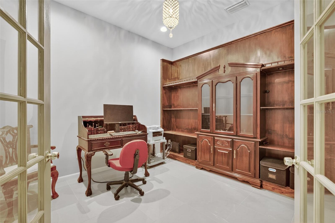
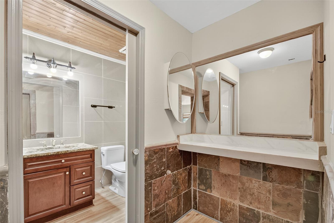
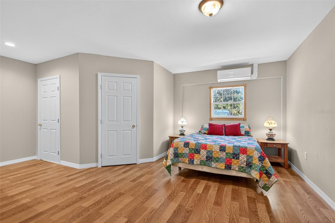
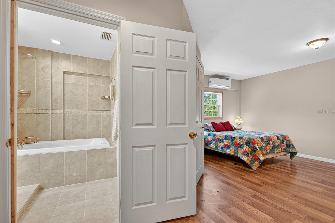
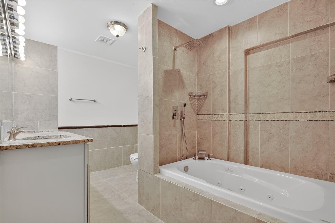
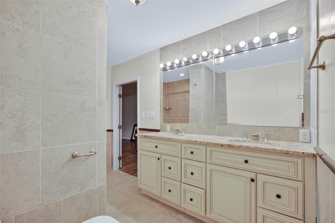
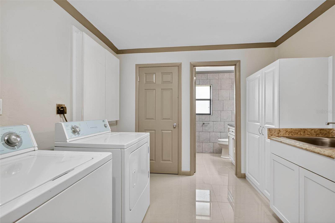
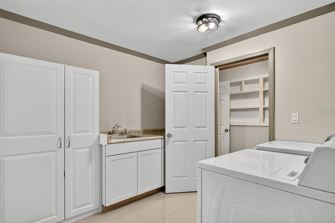
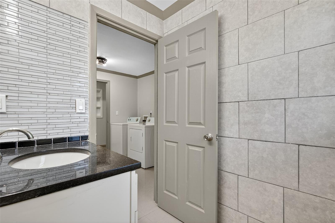
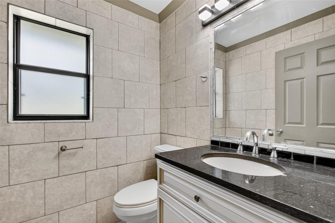
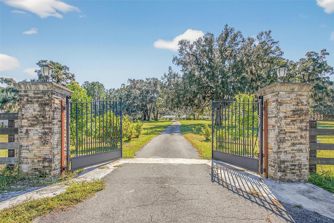
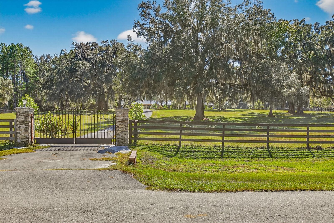
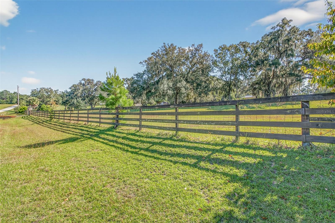
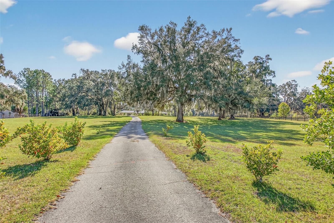
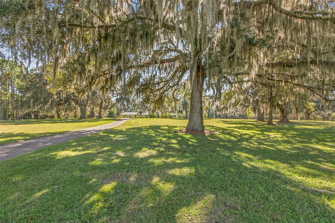
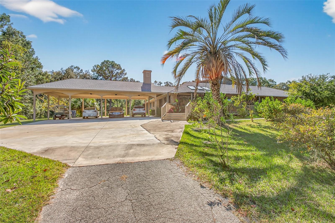
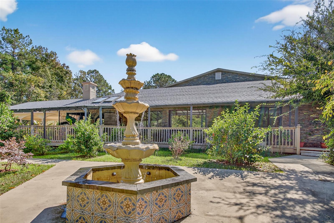
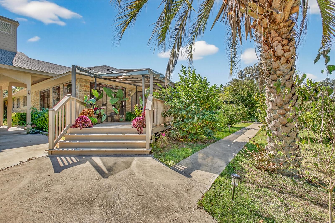
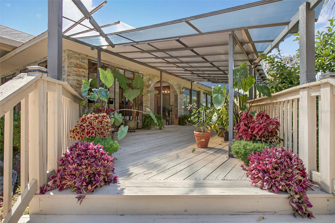
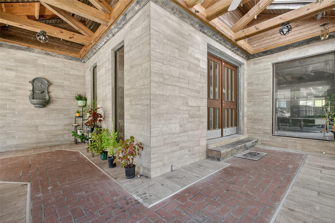
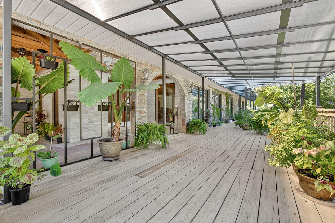
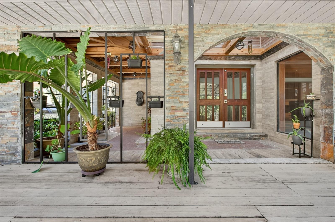
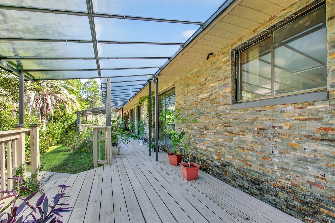
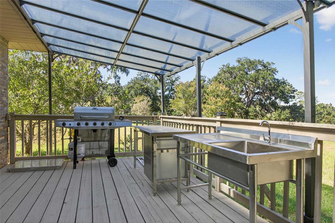
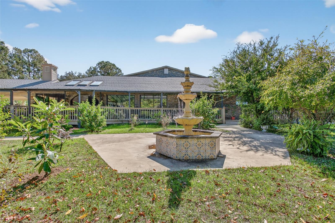
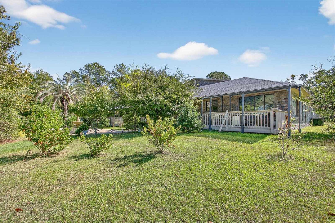
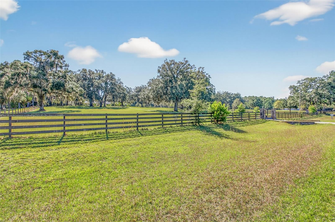
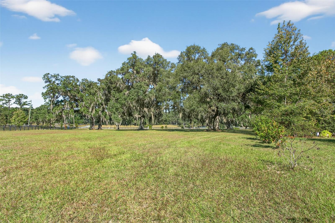
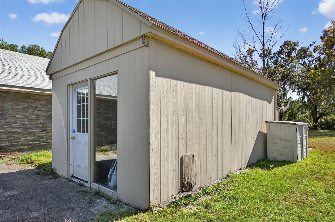
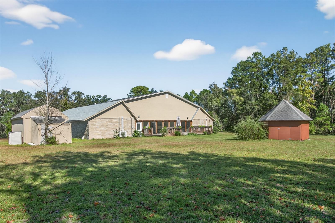
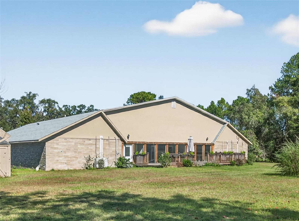
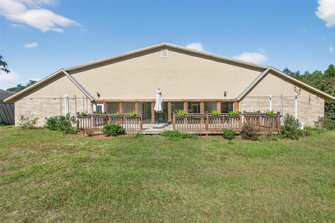
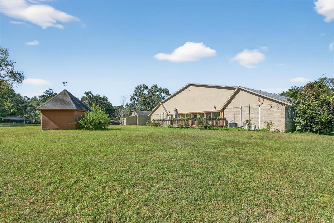
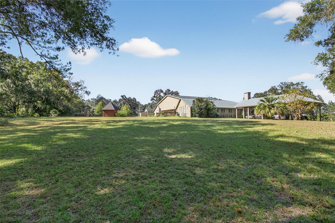
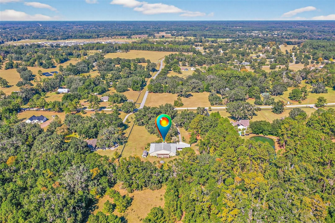
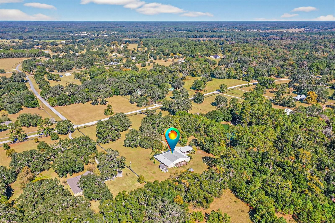
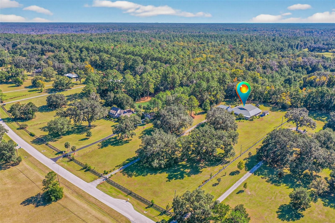
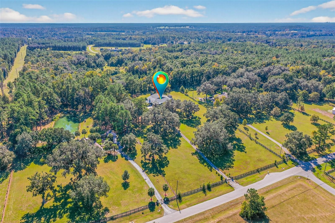
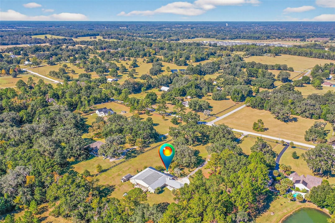
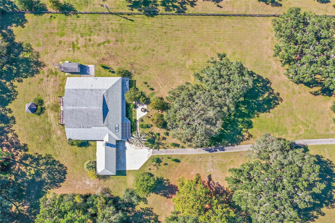
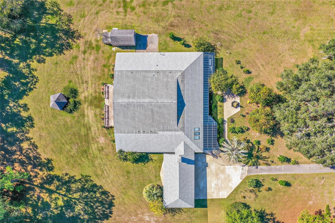
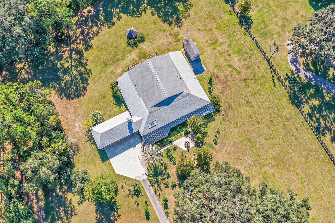
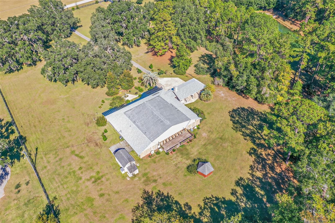
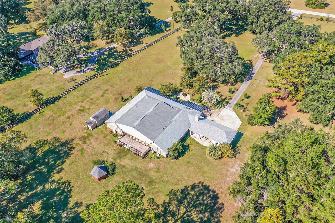
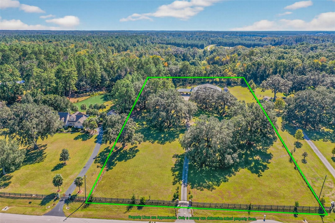
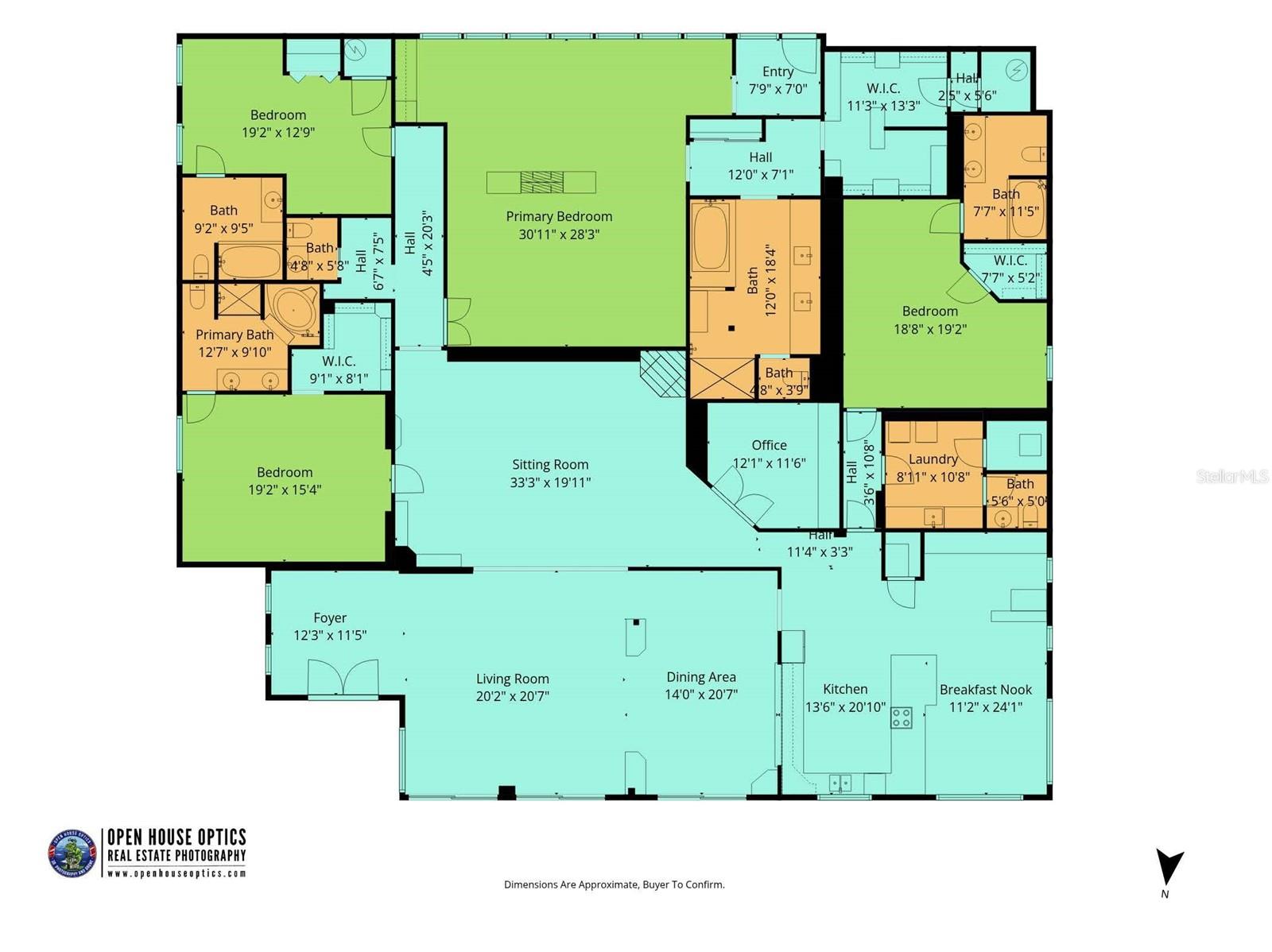


- MLS#: GC535223 ( Residential )
- Street Address: 12903 112th Avenue
- Viewed: 213
- Price: $995,000
- Price sqft: $178
- Waterfront: No
- Year Built: 1986
- Bldg sqft: 5600
- Bedrooms: 4
- Total Baths: 6
- Full Baths: 4
- 1/2 Baths: 2
- Garage / Parking Spaces: 4
- Days On Market: 71
- Additional Information
- Geolocation: 29.7571 / -82.4825
- County: ALACHUA
- City: ALACHUA
- Zipcode: 32615
- Subdivision: Alachua Highlands
- Elementary School: Alachua
- Middle School: A. L. Mebane
- High School: Santa Fe
- Provided by: GUIDELIGHT REALTY
- Contact: Andrew Mauldin
- 352-262-1047

- DMCA Notice
-
DescriptionOne or more photo(s) has been virtually staged. Experience refined country living in this stunning 5,344 sq. ft. hilltop estate set on 4.93 gated acres dotted with majestic oak trees. Designed for those who appreciate luxury, privacy, and space, this residence blends the countryside with modern comfort just five minutes from Main Street Alachua and less than thirty minutes from UF, Shands, and Gainesvilles premier shopping and dining. A grand double door entry opens to a light filled foyer with porcelain tile floors leading to formal living and dining rooms. The gourmet kitchen offers a built in buffet, casual dining area, and access to the expansive great room with fireplace and custom built ins. Each of the four bedrooms features an en suite bath with jetted tub, including two luxurious primary suites. The main primary suite is a true retreat with floor to ceiling windows, fireplace, wet bar, and spa style bath with rain shower, jetted tub, and dual vanities. Outdoors, enjoy the large covered deck spanning the length of the home, an illuminated fountain, and a covered four car carport. With 4 bedrooms, 4 full and 2 half baths, office, and generous entertaining spaces, this property combines the best of elegance, comfort, and tranquility while staying within a short drive of all North Central Florida offers.
Property Location and Similar Properties
All
Similar
Features
Appliances
- Bar Fridge
- Dishwasher
- Disposal
- Dryer
- Electric Water Heater
- Range
- Refrigerator
- Washer
Association Amenities
- Other
Home Owners Association Fee
- 300.00
Home Owners Association Fee Includes
- None
Association Name
- Alex Ocariz
Association Phone
- 786-543-4062
Carport Spaces
- 4.00
Close Date
- 0000-00-00
Cooling
- Central Air
- Mini-Split Unit(s)
Country
- US
Covered Spaces
- 0.00
Exterior Features
- Sidewalk
Flooring
- Laminate
- Tile
Garage Spaces
- 0.00
Heating
- Central
- Electric
- Heat Pump
High School
- Santa Fe High School-AL
Insurance Expense
- 0.00
Interior Features
- Built-in Features
- Ceiling Fans(s)
- Eat-in Kitchen
- High Ceilings
- Living Room/Dining Room Combo
- Open Floorplan
- Primary Bedroom Main Floor
- Split Bedroom
- Stone Counters
- Thermostat
- Walk-In Closet(s)
- Wet Bar
Legal Description
- ALACHUA HIGHLANDS UNIT NO 1 PB K-56 LOT 17 OR 4568/1936
Levels
- One
Living Area
- 5344.00
Lot Features
- Rolling Slope
- Paved
- Private
- Unincorporated
Middle School
- A. L. Mebane Middle School-AL
Area Major
- 32615 - Alachua
Net Operating Income
- 0.00
Occupant Type
- Owner
Open Parking Spaces
- 0.00
Other Expense
- 0.00
Other Structures
- Storage
Parcel Number
- 03968-017-000
Parking Features
- Covered
Pets Allowed
- Yes
Possession
- Close Of Escrow
- Negotiable
Property Type
- Residential
Roof
- Shingle
School Elementary
- Alachua Elementary School-AL
Sewer
- Septic Tank
Tax Year
- 2024
Township
- 08
Utilities
- BB/HS Internet Available
- Cable Available
- Electricity Connected
Views
- 213
Virtual Tour Url
- http://www.viewshoot.com/tour/MLS/12903112thAvenue_Alachua_FL_32615_1691_435065.html
Water Source
- Well
Year Built
- 1986
Disclaimer: All information provided is deemed to be reliable but not guaranteed.
Listing Data ©2026 Greater Fort Lauderdale REALTORS®
Listings provided courtesy of The Hernando County Association of Realtors MLS.
Listing Data ©2026 REALTOR® Association of Citrus County
Listing Data ©2026 Royal Palm Coast Realtor® Association
The information provided by this website is for the personal, non-commercial use of consumers and may not be used for any purpose other than to identify prospective properties consumers may be interested in purchasing.Display of MLS data is usually deemed reliable but is NOT guaranteed accurate.
Datafeed Last updated on January 16, 2026 @ 12:00 am
©2006-2026 brokerIDXsites.com - https://brokerIDXsites.com
Sign Up Now for Free!X
Call Direct: Brokerage Office: Mobile: 352.585.0041
Registration Benefits:
- New Listings & Price Reduction Updates sent directly to your email
- Create Your Own Property Search saved for your return visit.
- "Like" Listings and Create a Favorites List
* NOTICE: By creating your free profile, you authorize us to send you periodic emails about new listings that match your saved searches and related real estate information.If you provide your telephone number, you are giving us permission to call you in response to this request, even if this phone number is in the State and/or National Do Not Call Registry.
Already have an account? Login to your account.

