
- Lori Ann Bugliaro P.A., REALTOR ®
- Tropic Shores Realty
- Helping My Clients Make the Right Move!
- Mobile: 352.585.0041
- Fax: 888.519.7102
- 352.585.0041
- loribugliaro.realtor@gmail.com
Contact Lori Ann Bugliaro P.A.
Schedule A Showing
Request more information
- Home
- Property Search
- Search results
- 851 Brightwaters Boulevard Ne, ST PETERSBURG, FL 33704
Property Photos
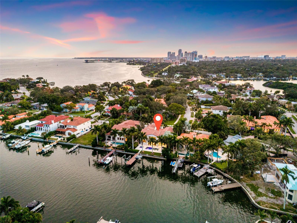


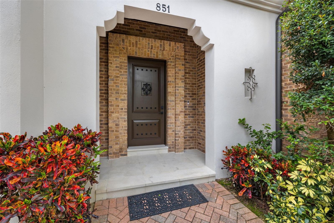
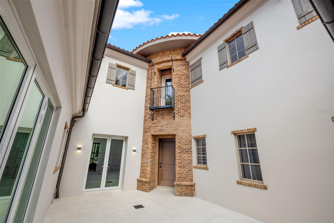
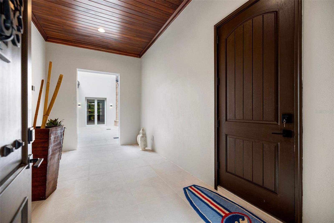
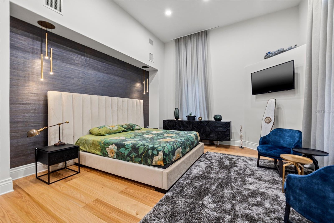
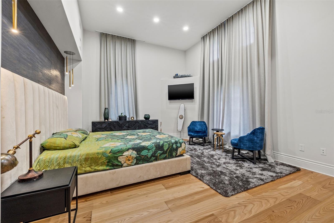
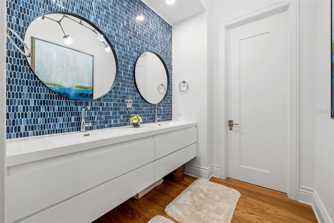
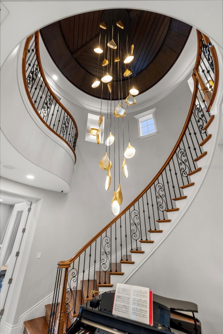

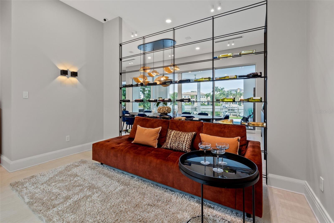
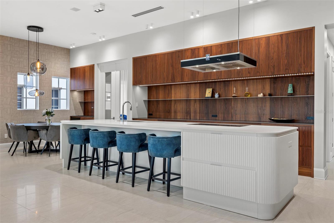
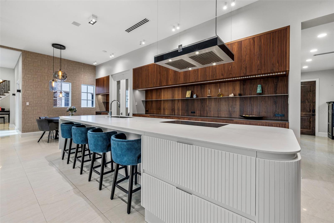
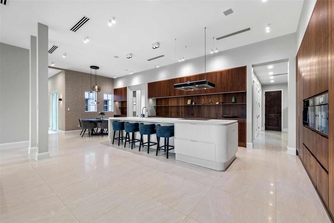

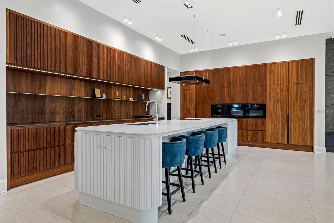

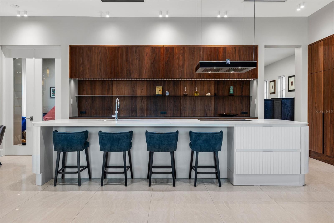
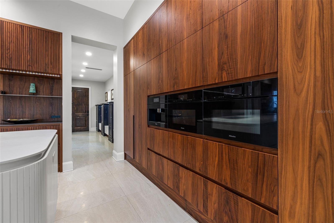
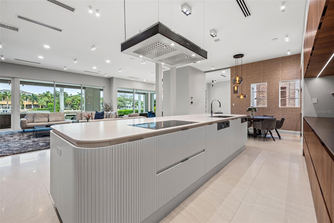
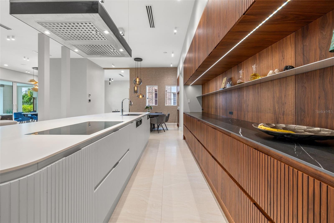
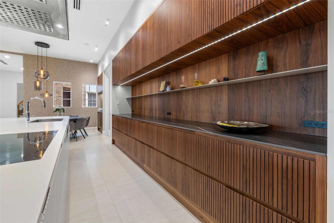



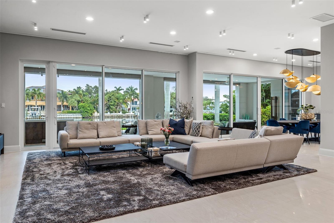
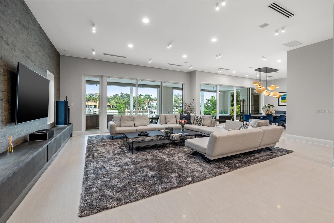
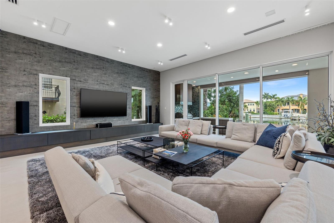
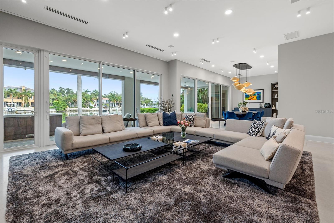
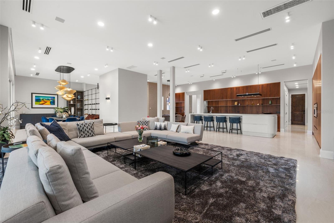
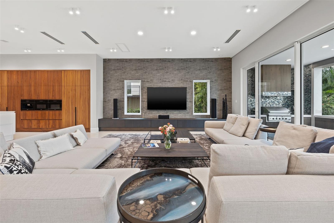
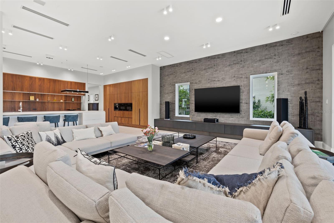

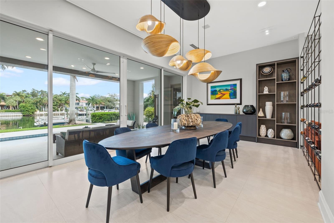
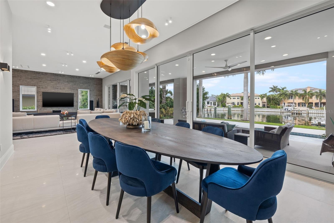
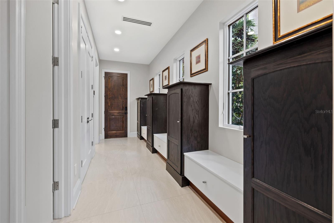

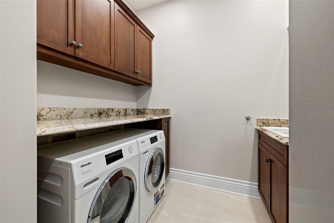
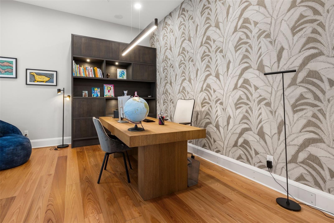
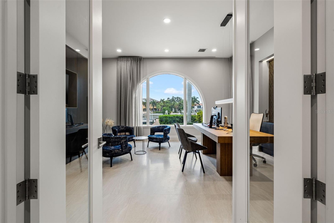

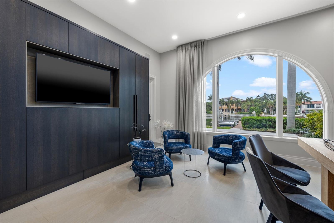

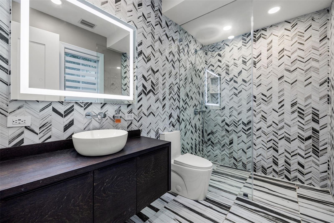
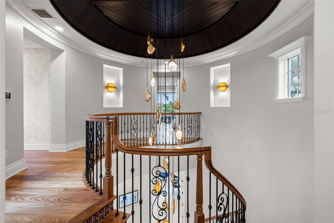
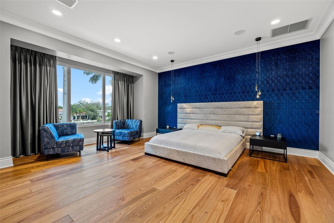
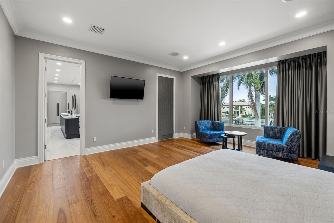
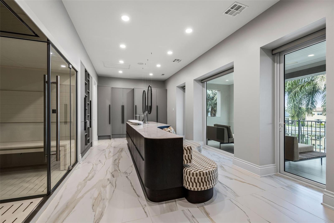

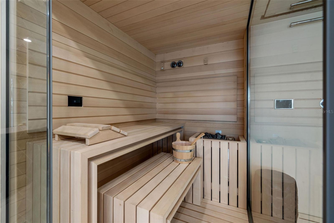
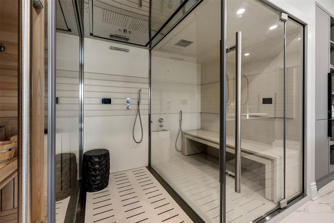
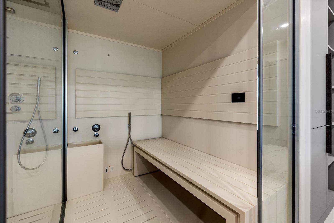
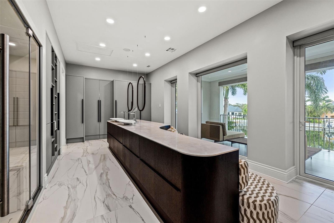
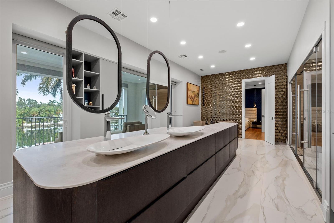
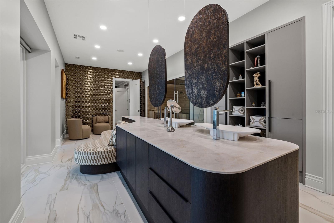
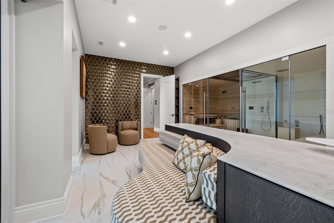
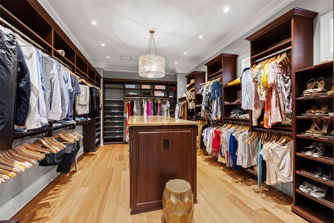
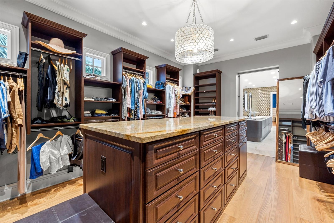
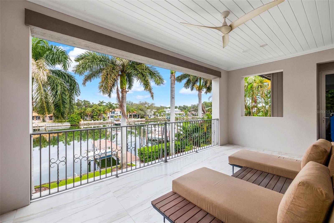
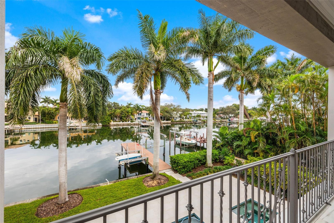
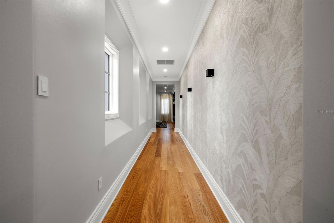
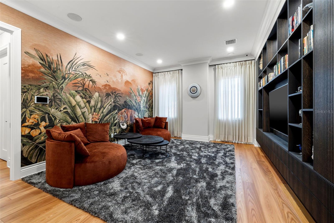
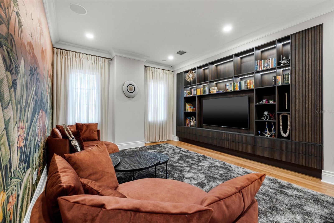
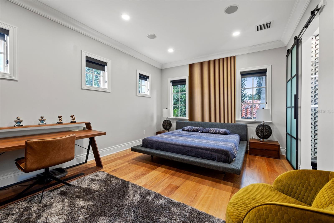
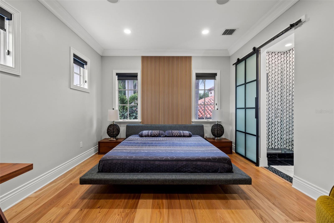
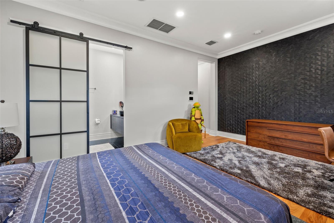
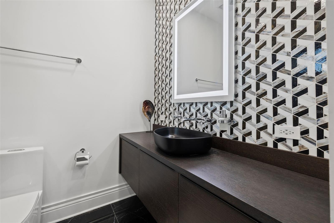
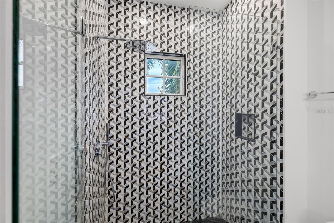
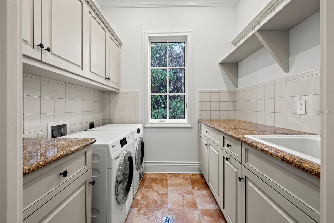
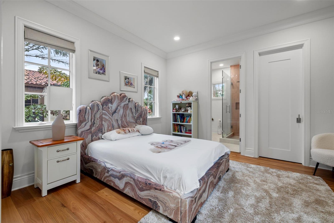



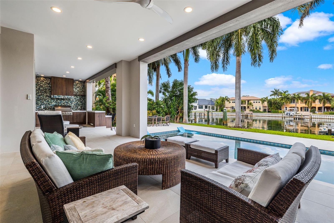
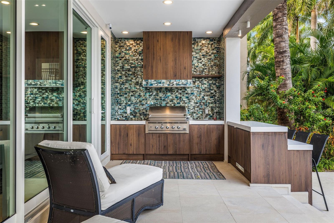
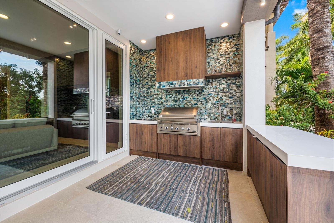
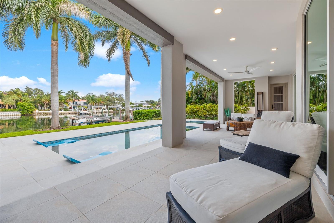
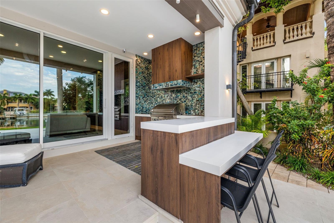
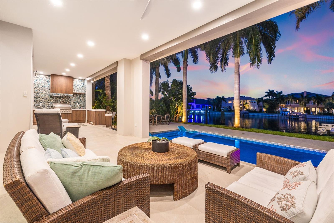
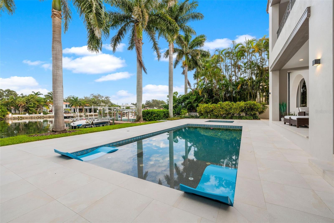
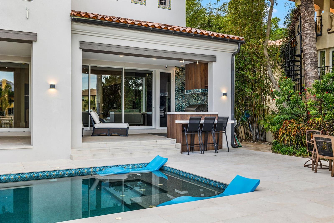
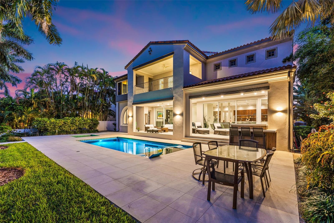
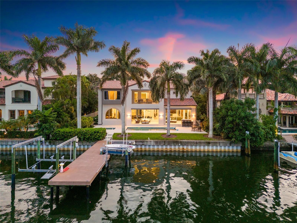

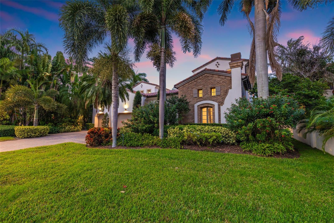

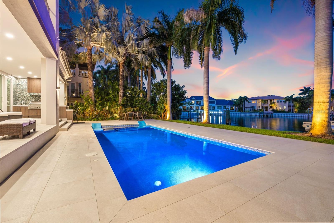
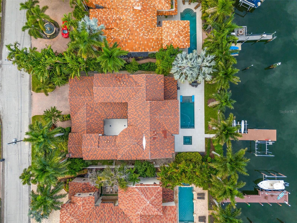
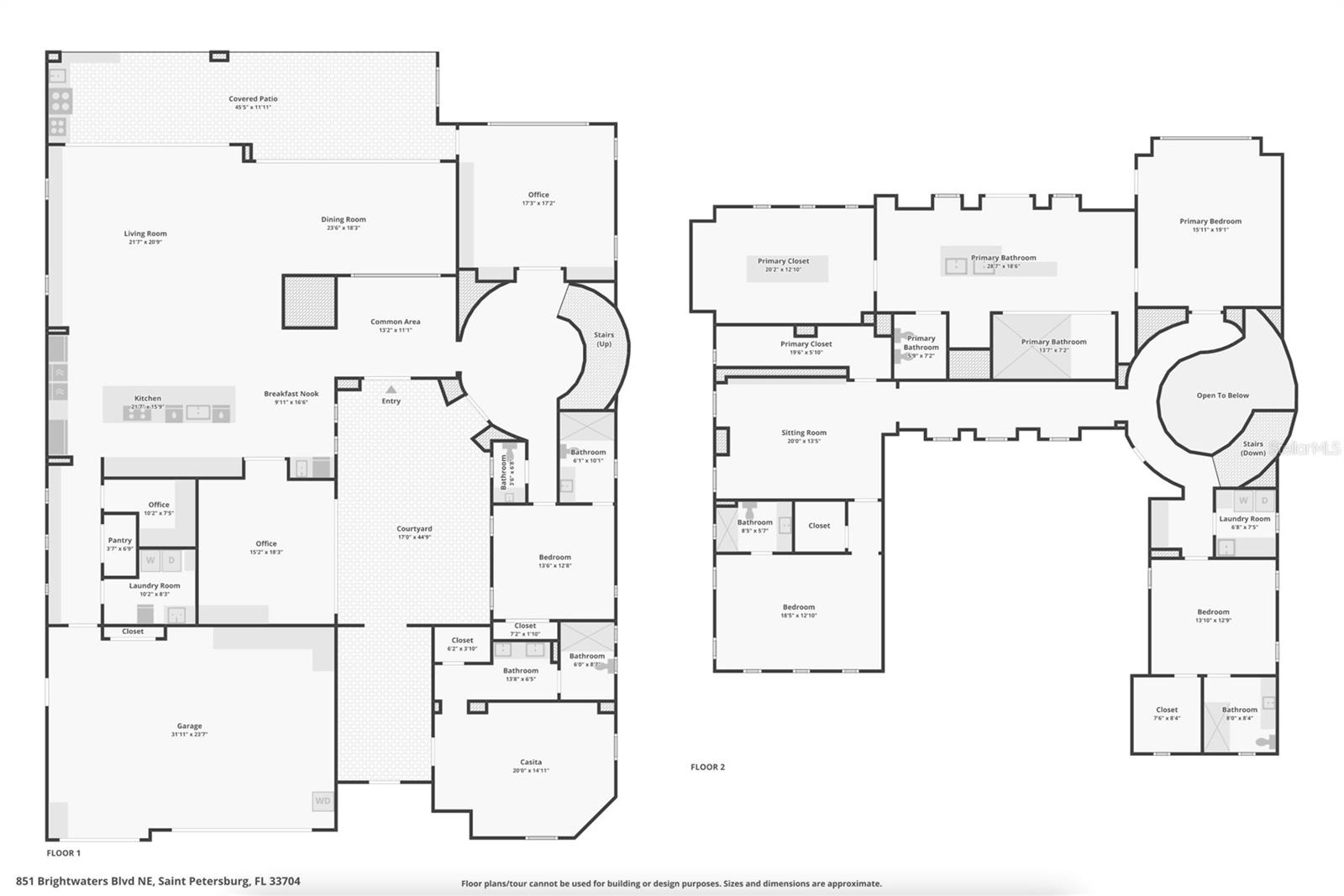
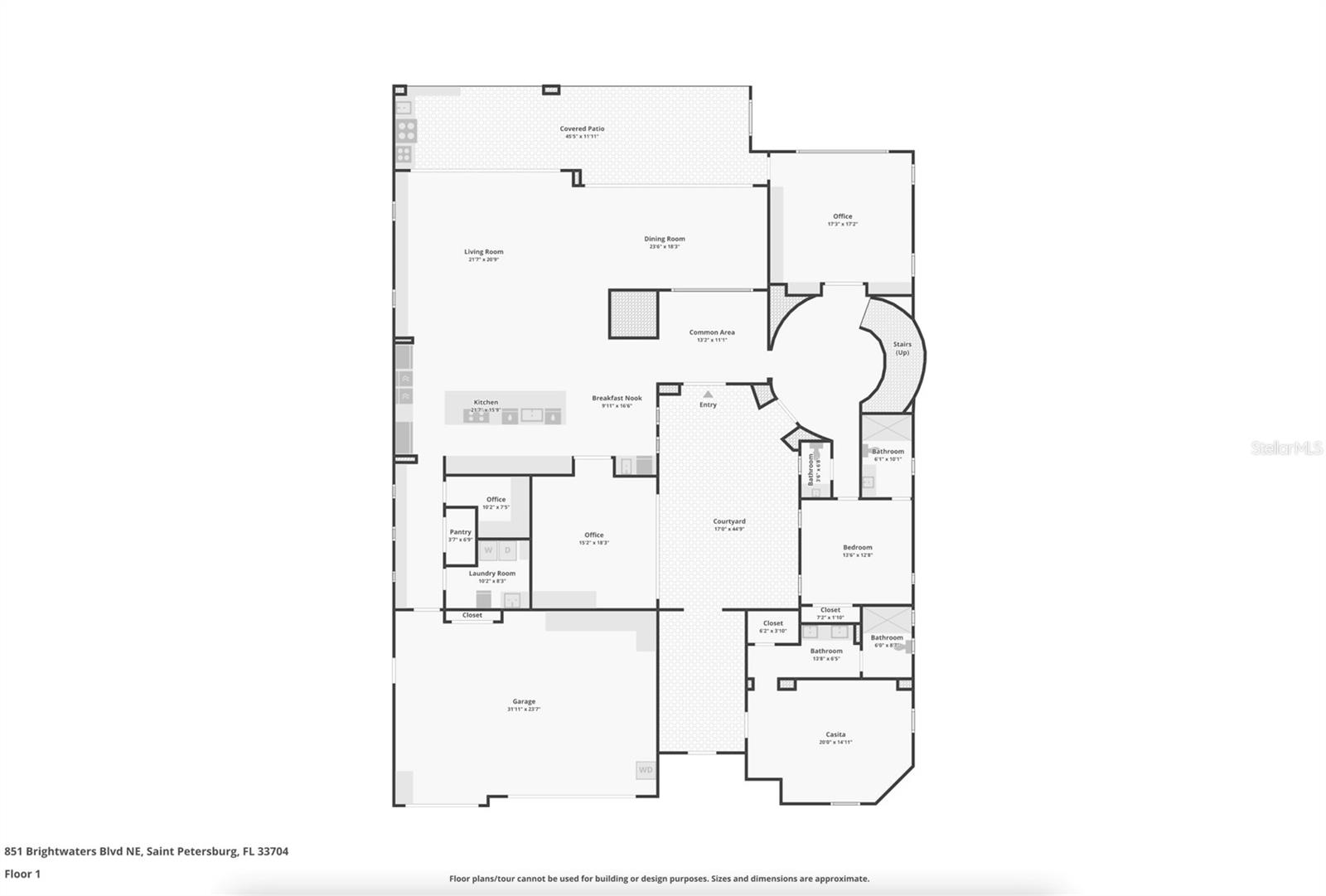
- MLS#: U8223103 ( Residential )
- Street Address: 851 Brightwaters Boulevard Ne
- Viewed: 641
- Price: $7,250,000
- Price sqft: $820
- Waterfront: Yes
- Wateraccess: Yes
- Waterfront Type: Canal - Saltwater
- Year Built: 2007
- Bldg sqft: 8842
- Bedrooms: 5
- Total Baths: 6
- Full Baths: 5
- 1/2 Baths: 1
- Garage / Parking Spaces: 3
- Days On Market: 599
- Additional Information
- Geolocation: 27.7932 / -82.6203
- County: PINELLAS
- City: ST PETERSBURG
- Zipcode: 33704
- Subdivision: Snell Isle Brightwaters Sec 1
- Elementary School: North Shore
- Middle School: John Hopkins
- High School: St. Petersburg
- Provided by: KELLER WILLIAMS ST PETE REALTY
- Contact: Diana Geegan, PA
- 727-894-1600

- DMCA Notice
-
DescriptionThis exceptional WINDSTAR estate, originally built in 2007 and fully reimagined in 20202021, is a testament to timeless design, cutting edge technology, and enduring value. Situated on one of the highest elevations on Brightwaters Blvd., this solid block constructed home provides peace of mind in all weather, while its whole home generator ensures seamless living, even when others go dark. From the moment you enter the private front courtyard, you're met with a sense of curated elegance every element of this home has been intentionally designed for both comfort and value retention. Inside, imported cabinetry from the Netherlands and sleek hidden drawer systems combine European sophistication with everyday functionality. The chefs kitchen features ebony walnut wood finishes, induction cooking, Miele appliances, dual refrigerators, and instant hot water all chosen for performance and aesthetic longevity. This space flows effortlessly into the living room and outdoor kitchen and lounge, ideal for hosting or relaxing in your private tropical escape. The main level boasts two executive offices, a wine display, laundry room, drop zone, formal dining, breakfast nook, and two en suite bedrooms including a private entry casita that adds tremendous flexibility for guests, extended family, or rental potential. Upstairs, the primary retreat offers a spa experience designed by Alberto Apostoli, complete with a Turkish bath, sauna, and heat resistant Abachi wood shower rare, wellness oriented features that elevate the homes future market appeal. Step onto your private balcony to take in peaceful water views and perhaps a glimpse of manatees gliding through your deep, protected waterfront dock. The second floor also includes two additional en suite bedrooms, a cozy flex/media room, and a second laundry area. Italian Elm floors by Garbelotto and lighting from Belgium and the Netherlands further reinforce the homes bespoke character and enduring materials. Located just 1.3 miles from downtown St. Petersburg, this property offers the best of both worlds: serene, private waterfront living with proximity to cultural, culinary, and economic vibrancy. North Shore Park is just a short 3 mile bike ride away, expanding your recreational reach. Homes of this caliber higher elevation, turnkey, with storm hardened infrastructure will become increasingly rare and in demand. This is not only a place to live, but a strategic hold in one of Floridas most resilient luxury enclaves. Recently named one of the Top 15 Happiest Places in the US by Outside Magazine, St. Petersburg offers unmatched lifestyle and economic opportunity and this home positions you perfectly for both.
Property Location and Similar Properties
All
Similar
Features
Waterfront Description
- Canal - Saltwater
Appliances
- Bar Fridge
- Built-In Oven
- Convection Oven
- Cooktop
- Dishwasher
- Disposal
- Dryer
- Exhaust Fan
- Freezer
- Gas Water Heater
- Microwave
- Other
- Range
- Range Hood
- Refrigerator
- Washer
- Water Filtration System
- Water Purifier
- Water Softener
- Wine Refrigerator
Association Amenities
- Golf Course
Home Owners Association Fee
- 0.00
Builder Name
- WINDSTAR
Carport Spaces
- 0.00
Close Date
- 0000-00-00
Cooling
- Central Air
- Zoned
Country
- US
Covered Spaces
- 0.00
Exterior Features
- Balcony
- Courtyard
- Garden
- Lighting
- Outdoor Grill
- Outdoor Kitchen
- Sliding Doors
Fencing
- Masonry
Flooring
- Hardwood
- Tile
Furnished
- Negotiable
Garage Spaces
- 3.00
Green Energy Efficient
- Appliances
- Lighting
- Thermostat
- Windows
Heating
- Electric
High School
- St. Petersburg High-PN
Insurance Expense
- 0.00
Interior Features
- Built-in Features
- Crown Molding
- Eat-in Kitchen
- High Ceilings
- In Wall Pest System
- Kitchen/Family Room Combo
- Living Room/Dining Room Combo
- Open Floorplan
- Other
- Sauna
- Smart Home
- Walk-In Closet(s)
- Wet Bar
- Window Treatments
Legal Description
- SNELL ISLE BRIGHTWATERS SEC 1 REPLAT NW'LY 52.53FT OF LOT 58 & SE'LY 35FT OF LOT 59
Levels
- Two
Living Area
- 7029.00
Lot Features
- FloodZone
- City Limits
- Landscaped
- Near Golf Course
- Near Marina
- Sidewalk
- Paved
Middle School
- John Hopkins Middle-PN
Area Major
- 33704 - St Pete/Euclid
Net Operating Income
- 0.00
Occupant Type
- Owner
Open Parking Spaces
- 0.00
Other Expense
- 0.00
Other Structures
- Guest House
- Outdoor Kitchen
Parcel Number
- 08-31-17-83322-000-0580
Parking Features
- Driveway
- Electric Vehicle Charging Station(s)
- Garage Door Opener
- Ground Level
Pool Features
- Auto Cleaner
- Gunite
- Heated
- In Ground
- Lighting
- Other
- Salt Water
Possession
- Close Of Escrow
Property Condition
- Completed
Property Type
- Residential
Roof
- Tile
School Elementary
- North Shore Elementary-PN
Sewer
- Public Sewer
Style
- Other
Tax Year
- 2022
Township
- 31
Utilities
- Cable Connected
- Electricity Connected
- Fiber Optics
- Natural Gas Connected
- Sewer Connected
- Sprinkler Recycled
- Underground Utilities
- Water Connected
View
- Water
Views
- 641
Virtual Tour Url
- https://www.zillow.com/view-3d-home/7ef19cf4-7dc4-4543-866e-b245fd831684/?utm_source=captureapp
Water Source
- Public
Year Built
- 2007
Disclaimer: All information provided is deemed to be reliable but not guaranteed.
Listing Data ©2025 Greater Fort Lauderdale REALTORS®
Listings provided courtesy of The Hernando County Association of Realtors MLS.
Listing Data ©2025 REALTOR® Association of Citrus County
Listing Data ©2025 Royal Palm Coast Realtor® Association
The information provided by this website is for the personal, non-commercial use of consumers and may not be used for any purpose other than to identify prospective properties consumers may be interested in purchasing.Display of MLS data is usually deemed reliable but is NOT guaranteed accurate.
Datafeed Last updated on August 18, 2025 @ 12:00 am
©2006-2025 brokerIDXsites.com - https://brokerIDXsites.com
Sign Up Now for Free!X
Call Direct: Brokerage Office: Mobile: 352.585.0041
Registration Benefits:
- New Listings & Price Reduction Updates sent directly to your email
- Create Your Own Property Search saved for your return visit.
- "Like" Listings and Create a Favorites List
* NOTICE: By creating your free profile, you authorize us to send you periodic emails about new listings that match your saved searches and related real estate information.If you provide your telephone number, you are giving us permission to call you in response to this request, even if this phone number is in the State and/or National Do Not Call Registry.
Already have an account? Login to your account.

