
- Lori Ann Bugliaro P.A., REALTOR ®
- Tropic Shores Realty
- Helping My Clients Make the Right Move!
- Mobile: 352.585.0041
- Fax: 888.519.7102
- 352.585.0041
- loribugliaro.realtor@gmail.com
Contact Lori Ann Bugliaro P.A.
Schedule A Showing
Request more information
- Home
- Property Search
- Search results
- 880 Mandalay Avenue S404, CLEARWATER, FL 33767
Property Photos
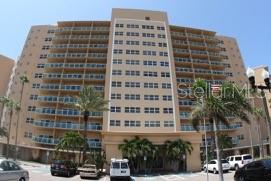

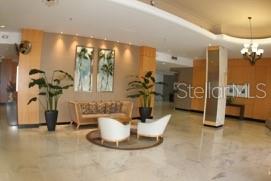
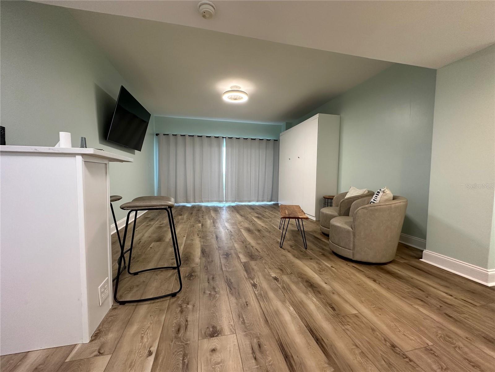
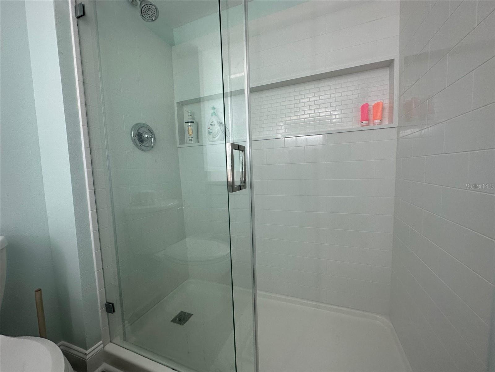
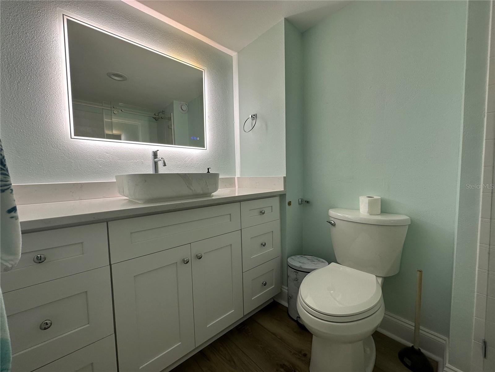
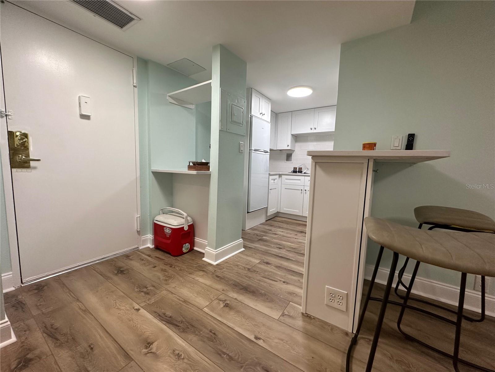
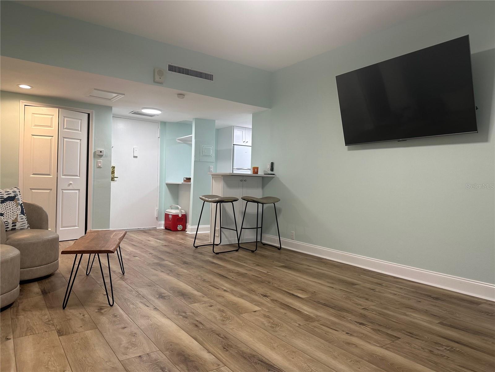
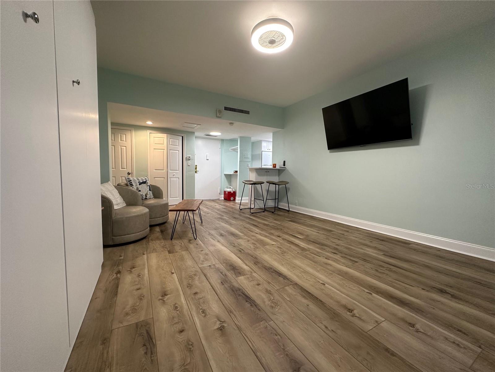
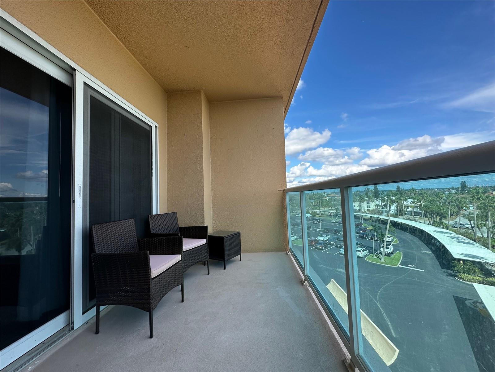
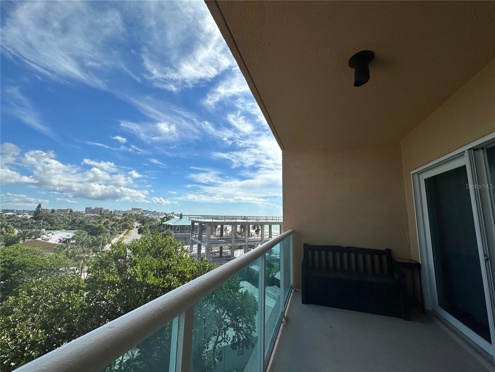
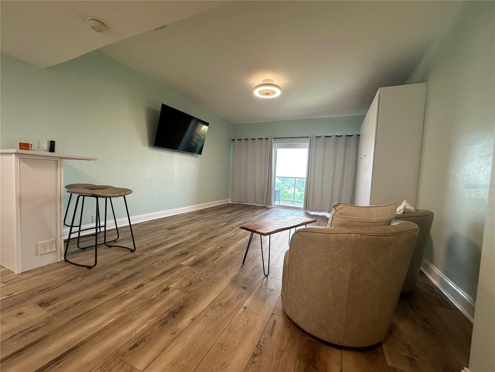
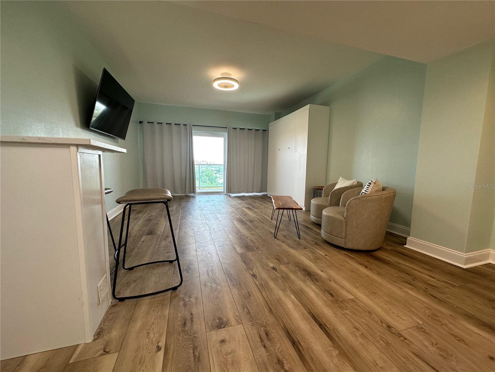
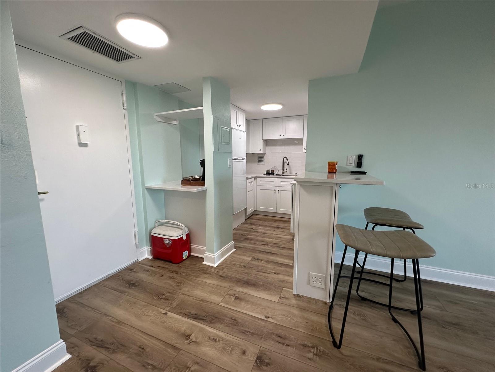
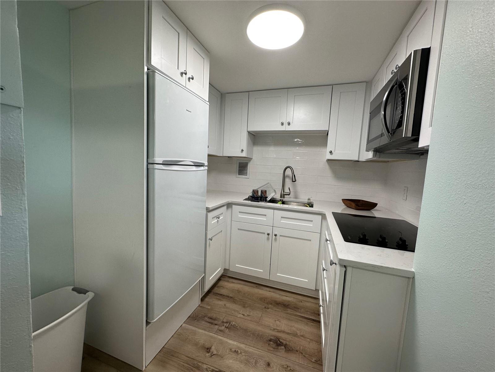
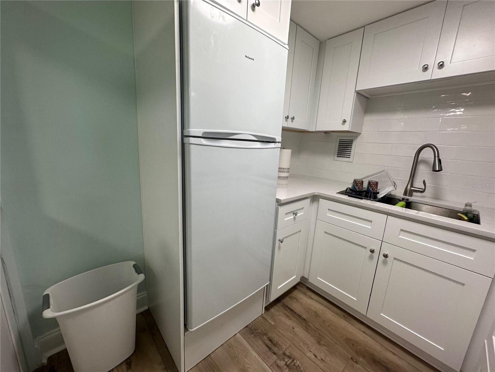
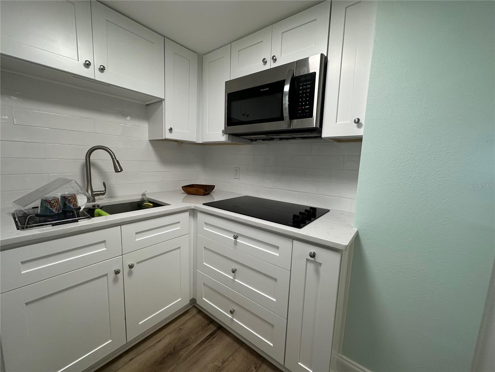
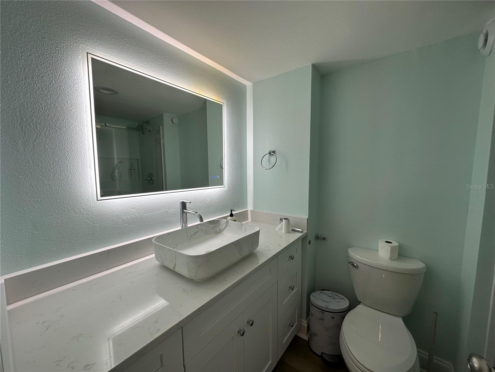
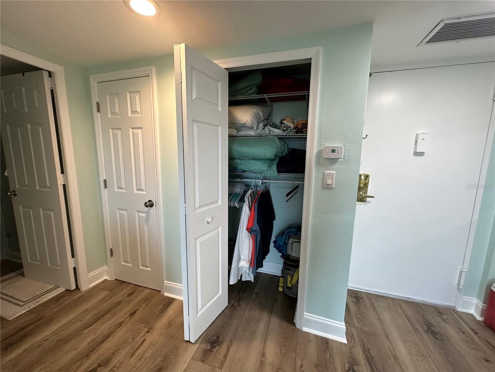
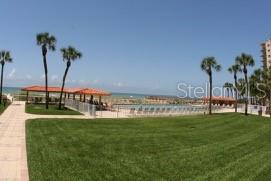
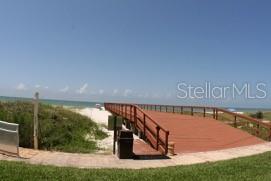
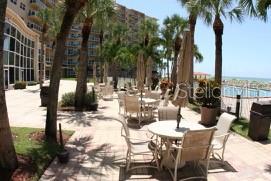
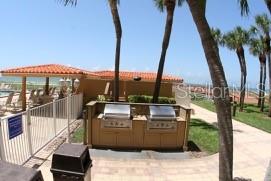
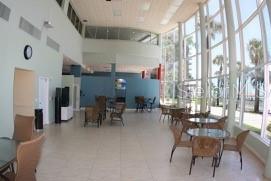
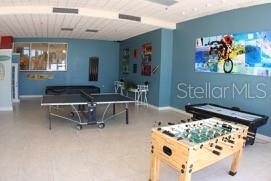
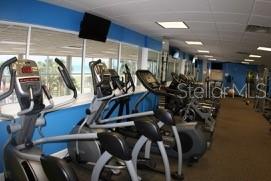
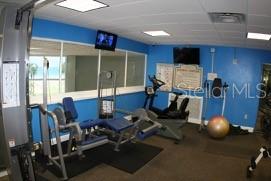
- MLS#: U8225202 ( Residential Lease )
- Street Address: 880 Mandalay Avenue S404
- Viewed: 79
- Price: $2,200
- Price sqft: $5
- Waterfront: Yes
- Wateraccess: Yes
- Waterfront Type: Beach Front
- Year Built: 1962
- Bldg sqft: 475
- Total Baths: 1
- Full Baths: 1
- Days On Market: 458
- Additional Information
- Geolocation: 27.9976 / -82.8274
- County: PINELLAS
- City: CLEARWATER
- Zipcode: 33767
- Subdivision: Regatta Beach Club Condo
- Building: Regatta Beach Club Condo
- Elementary School: Sandy Lane Elementary PN
- Middle School: Dunedin Highland Middle PN
- High School: Clearwater High PN
- Provided by: LISA HALL REALTY, INC
- Contact: Lisa Hall
- 727-742-5830

- DMCA Notice
-
DescriptionAVAILABLE NOW! Studio Condo, COMPLETELY UPDATED FROM TOP TO BOTTOM! Fully Furnished and everything included! Gulf of Mexico and Intercostal water views from your private balcony. Condo complex directly on the Gulf of Mexico and amenities include community pool, game room and fitness center. 3 MONTHS MIN Required.
Property Location and Similar Properties
All
Similar
Features
Waterfront Description
- Beach Front
Appliances
- Microwave
- Refrigerator
Home Owners Association Fee
- 0.00
Association Name
- Regatta Beach Club
Carport Spaces
- 0.00
Close Date
- 0000-00-00
Cooling
- Central Air
Country
- US
Covered Spaces
- 0.00
Exterior Features
- Balcony
- Lighting
- Sidewalk
Flooring
- Laminate
Furnished
- Furnished
Garage Spaces
- 0.00
Heating
- Central
High School
- Clearwater High-PN
Insurance Expense
- 0.00
Interior Features
- Primary Bedroom Main Floor
- Solid Surface Counters
- Thermostat
Levels
- One
Living Area
- 475.00
Middle School
- Dunedin Highland Middle-PN
Area Major
- 33767 - Clearwater/Clearwater Beach
Net Operating Income
- 0.00
Occupant Type
- Tenant
Open Parking Spaces
- 0.00
Other Expense
- 0.00
Owner Pays
- Cable TV
- Electricity
- Grounds Care
- Management
- Pool Maintenance
- Recreational
- Repairs
- Security
- Sewer
- Taxes
- Trash Collection
- Water
Parcel Number
- 32-28-15-74074-019-0404
Parking Features
- Open
Pets Allowed
- Yes
Property Condition
- Completed
Property Type
- Residential Lease
School Elementary
- Sandy Lane Elementary-PN
Sewer
- Public Sewer
Unit Number
- S404
Utilities
- Public
View
- City
- Water
Views
- 79
Virtual Tour Url
- https://www.propertypanorama.com/instaview/stellar/U8225202
Water Source
- Public
Year Built
- 1962
Listing Data ©2025 Greater Fort Lauderdale REALTORS®
Listings provided courtesy of The Hernando County Association of Realtors MLS.
Listing Data ©2025 REALTOR® Association of Citrus County
Listing Data ©2025 Royal Palm Coast Realtor® Association
The information provided by this website is for the personal, non-commercial use of consumers and may not be used for any purpose other than to identify prospective properties consumers may be interested in purchasing.Display of MLS data is usually deemed reliable but is NOT guaranteed accurate.
Datafeed Last updated on April 4, 2025 @ 12:00 am
©2006-2025 brokerIDXsites.com - https://brokerIDXsites.com

