
- Lori Ann Bugliaro P.A., REALTOR ®
- Tropic Shores Realty
- Helping My Clients Make the Right Move!
- Mobile: 352.585.0041
- Fax: 888.519.7102
- 352.585.0041
- loribugliaro.realtor@gmail.com
Contact Lori Ann Bugliaro P.A.
Schedule A Showing
Request more information
- Home
- Property Search
- Search results
- 6450 Shoreline Drive 9406, SAINT PETERSBURG, FL 33708
Property Photos
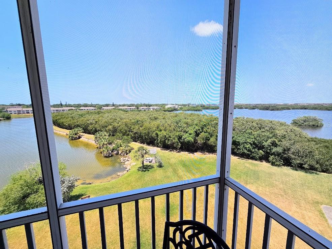

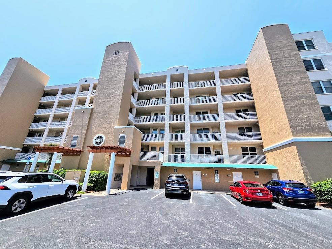
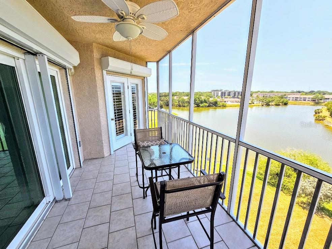
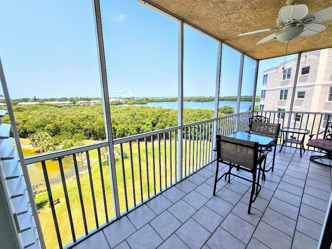
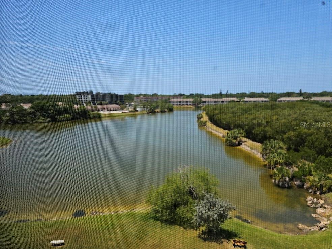
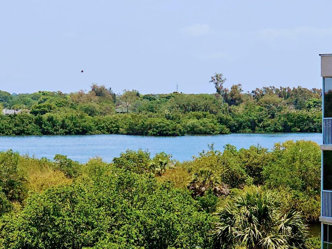
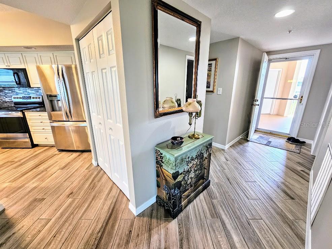
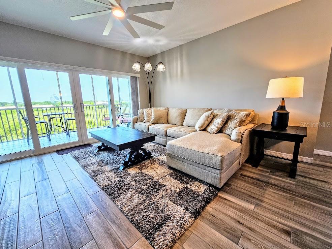
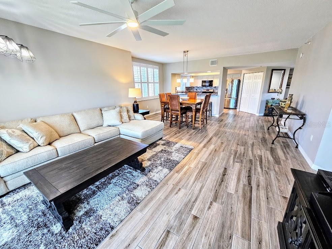
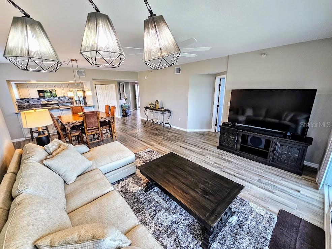
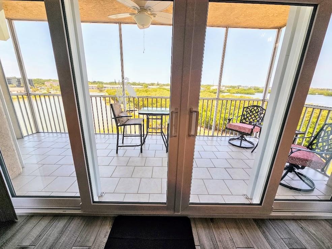
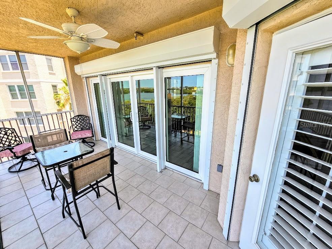
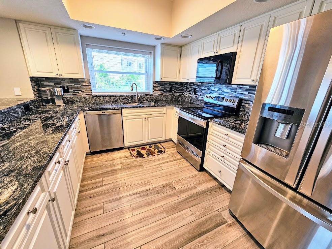
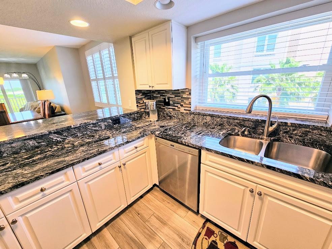
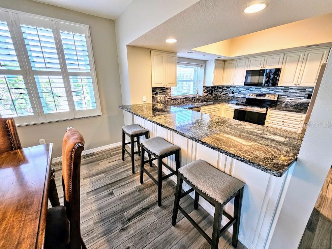
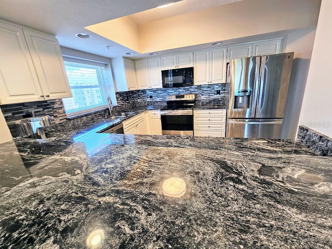
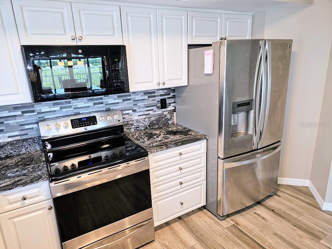
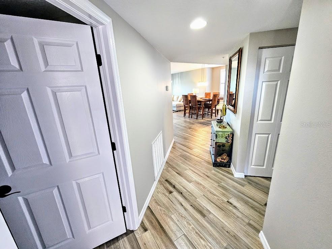
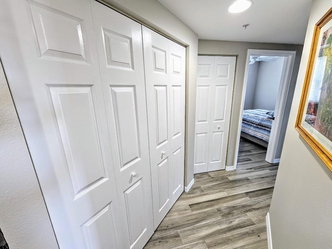
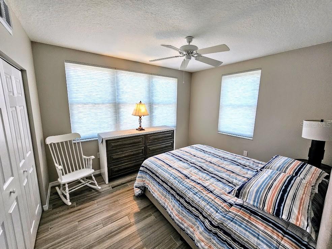
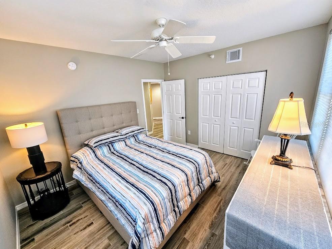
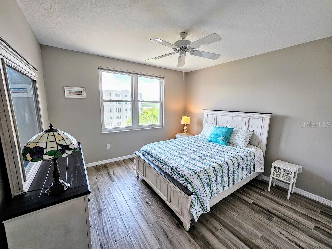
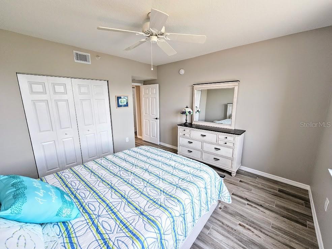
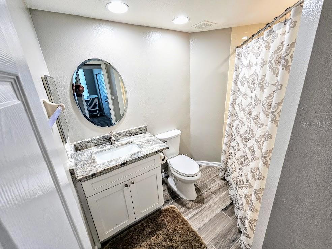
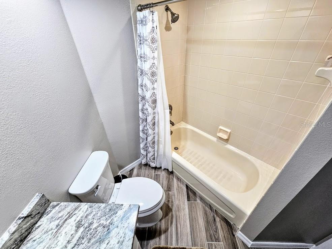
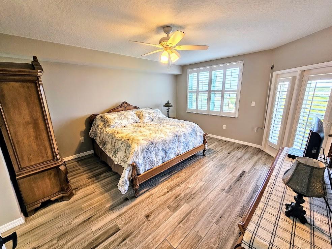
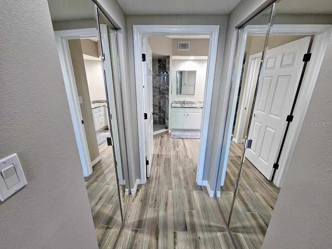
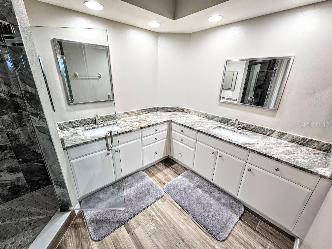
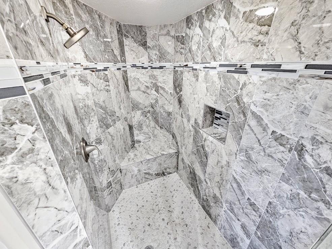
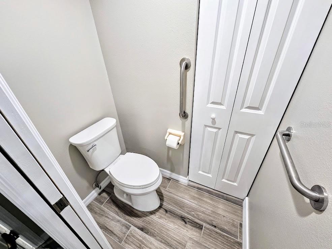
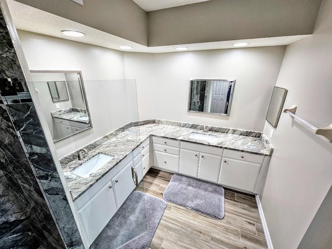
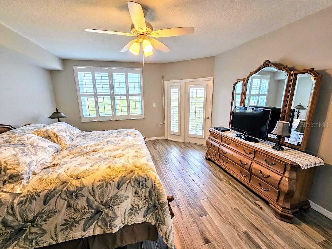
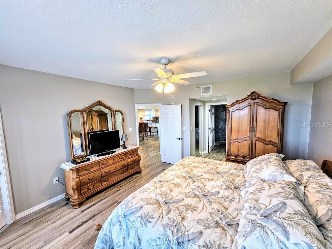
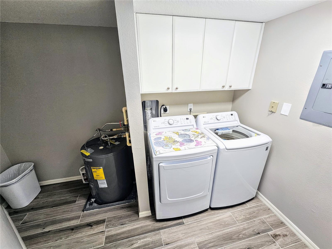
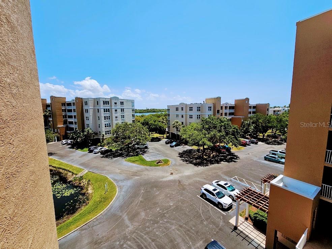
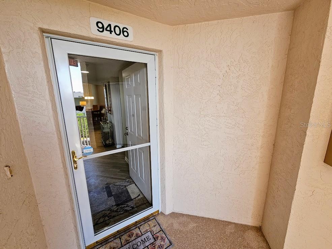
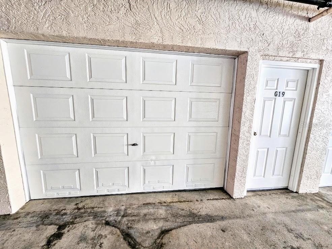
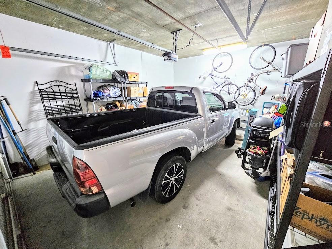
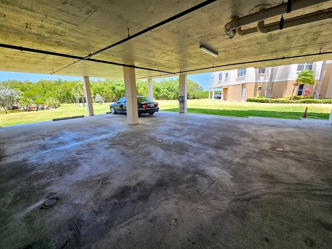
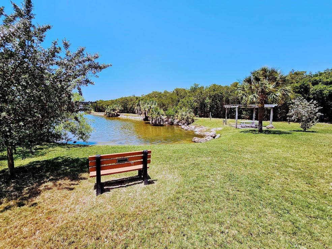
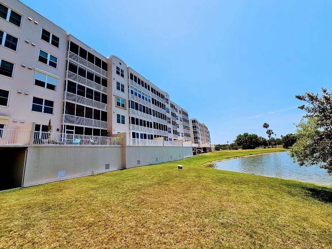
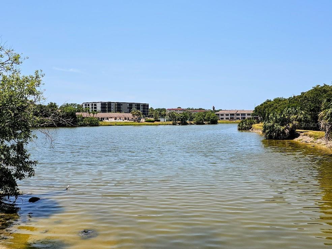
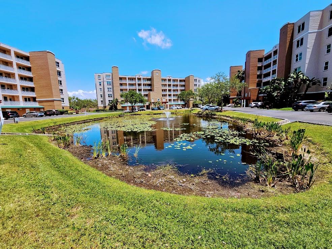
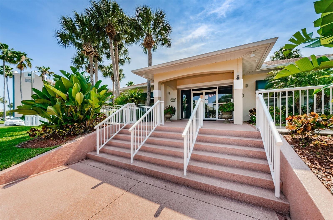
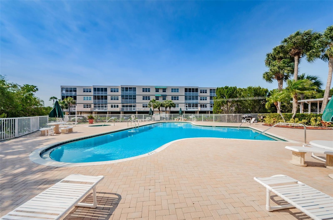
- MLS#: U8242407 ( Residential )
- Street Address: 6450 Shoreline Drive 9406
- Viewed: 12
- Price: $525,000
- Price sqft: $292
- Waterfront: Yes
- Wateraccess: Yes
- Waterfront Type: Bayou
- Year Built: 2001
- Bldg sqft: 1801
- Bedrooms: 3
- Total Baths: 2
- Full Baths: 2
- Garage / Parking Spaces: 1
- Days On Market: 221
- Additional Information
- Geolocation: 27.8313 / -82.7738
- County: PINELLAS
- City: SAINT PETERSBURG
- Zipcode: 33708
- Subdivision: Shores Of Long Bayou Condo
- Building: Shores Of Long Bayou Condo
- Provided by: ASSIST 2 SELL BUYERS N SELLERS
- Contact: Randall Bowman
- 727-596-2995

- DMCA Notice
-
DescriptionCompletely updated, 3 bedrooms 2 bathrooms 1+ car garage with plenty of storage, highly sought end unit with spectacular water views. This will be by far the nicest unit youll find available in the maned gated community of Shores of Long Bayou. This gorgeous home was built in 2001 with solid block construction, boasts as one of the biggest units with 1801 sq ft under air, located on the 4th floor, spectacular sunsets, updated hurricane rated Simonton windows throughout, newer double pane sliders with hurricane shutters, Brand new roof, updated kitchen with solid wood, soft close cabinetry, stainless steel appliances & exquisite granite countertops, updated central heat & air system (2020), gorgeous tile plank flooring throughout, both bathrooms updated with elegance and sophistication, Master suite features his & her walk in closets and has a private French door to the outside screened lanai, Large interior laundry/utility room with new washer & dryer included, water views from every room, well maintained HOA with fully funded reserves. Amenities include: a 2 mile walking trail to Seminole waterfront park preserve with a kayak launch, heated swimming pool, clubhouse, spa, fitness center, tennis courts, and much, much more. This quiet & secure, coveted complex has an elevator and is not a 55+ community. Located in the heart of Seminole, close to everything and minutes to the beach.
Property Location and Similar Properties
All
Similar
Features
Waterfront Description
- Bayou
Appliances
- Dishwasher
- Disposal
- Dryer
- Electric Water Heater
- Exhaust Fan
- Microwave
- Range
- Refrigerator
- Washer
Association Amenities
- Cable TV
- Clubhouse
- Elevator(s)
- Gated
- Maintenance
- Pool
- Security
- Spa/Hot Tub
- Tennis Court(s)
Home Owners Association Fee
- 0.00
Home Owners Association Fee Includes
- Cable TV
- Pool
- Escrow Reserves Fund
- Insurance
- Internet
- Maintenance Structure
- Maintenance Grounds
- Management
- Pest Control
- Recreational Facilities
- Security
- Sewer
- Trash
- Water
Association Name
- Kim Gilkey
Association Phone
- 727-395-9497
Carport Spaces
- 0.00
Close Date
- 0000-00-00
Cooling
- Central Air
Country
- US
Covered Spaces
- 0.00
Exterior Features
- Balcony
- French Doors
- Hurricane Shutters
- Irrigation System
- Sliding Doors
Flooring
- Tile
Garage Spaces
- 1.00
Heating
- Central
Interior Features
- Ceiling Fans(s)
- Living Room/Dining Room Combo
- Open Floorplan
- Primary Bedroom Main Floor
- Solid Wood Cabinets
- Stone Counters
- Walk-In Closet(s)
Legal Description
- SHORES OF LONG BAYOU IX CONDO
- THE UNIT 9406 TOGETHER WITH USE OF GARAGE G-19
Levels
- One
Living Area
- 1801.00
Area Major
- 33708 - St Pete/Madeira Bch/N Redington Bch/Shores
Net Operating Income
- 0.00
Occupant Type
- Owner
Parcel Number
- 35-30-15-81841-000-9406
Parking Features
- Garage Door Opener
- Ground Level
- Guest
- Oversized
- Under Building
Pets Allowed
- Number Limit
- Size Limit
- Yes
Property Type
- Residential
Roof
- Built-Up
Sewer
- Public Sewer
Tax Year
- 2023
Township
- 30
Unit Number
- 9406
Utilities
- Public
View
- Water
Views
- 12
Virtual Tour Url
- https://listings.hi-reshomes.com/videos/01905f03-ceda-73f0-997c-ece4545f0f9d
Water Source
- Public
Year Built
- 2001
Listing Data ©2024 Greater Fort Lauderdale REALTORS®
Listings provided courtesy of The Hernando County Association of Realtors MLS.
Listing Data ©2024 REALTOR® Association of Citrus County
Listing Data ©2024 Royal Palm Coast Realtor® Association
The information provided by this website is for the personal, non-commercial use of consumers and may not be used for any purpose other than to identify prospective properties consumers may be interested in purchasing.Display of MLS data is usually deemed reliable but is NOT guaranteed accurate.
Datafeed Last updated on December 29, 2024 @ 12:00 am
©2006-2024 brokerIDXsites.com - https://brokerIDXsites.com

