
- Lori Ann Bugliaro P.A., REALTOR ®
- Tropic Shores Realty
- Helping My Clients Make the Right Move!
- Mobile: 352.585.0041
- Fax: 888.519.7102
- 352.585.0041
- loribugliaro.realtor@gmail.com
Contact Lori Ann Bugliaro P.A.
Schedule A Showing
Request more information
- Home
- Property Search
- Search results
- 379 Fan Palm Court Ne 0, SAINT PETERSBURG, FL 33703
Property Photos
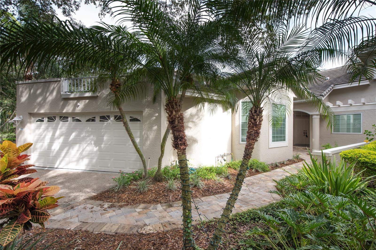

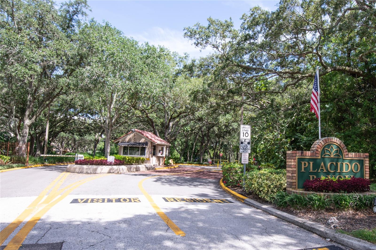
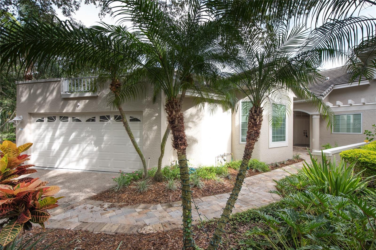
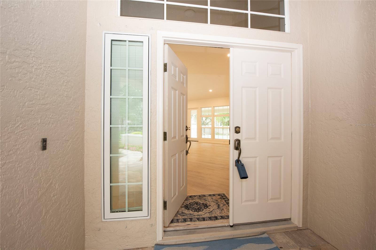
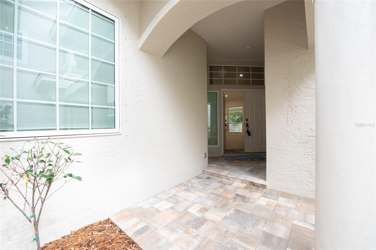
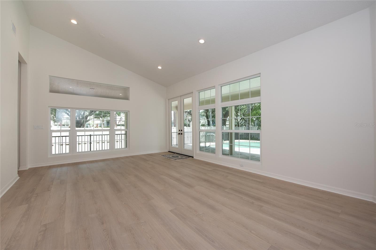
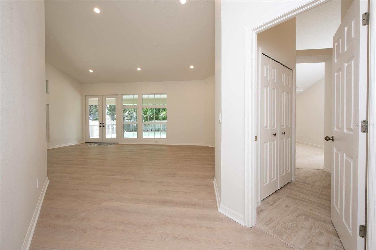
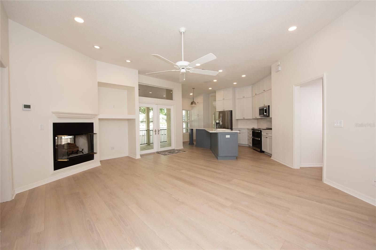
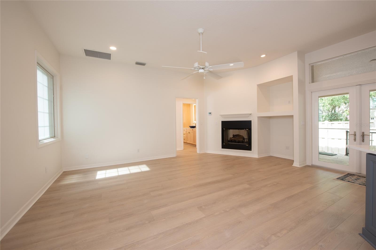
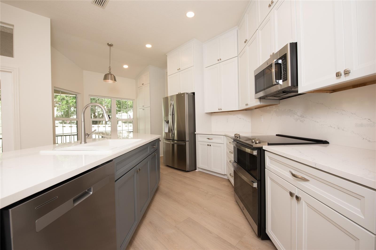
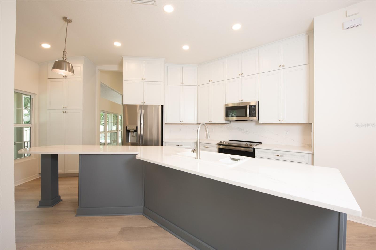
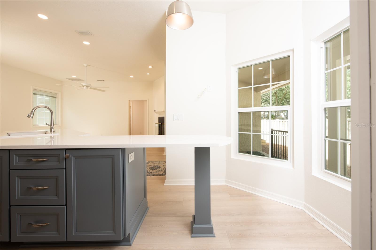
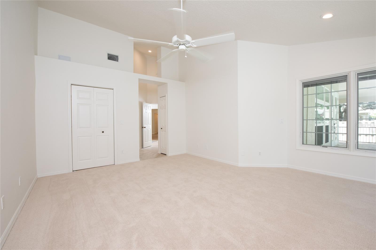
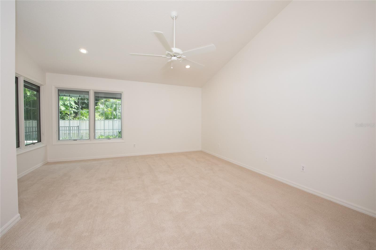
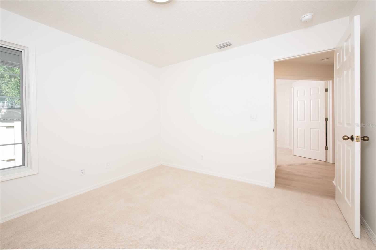
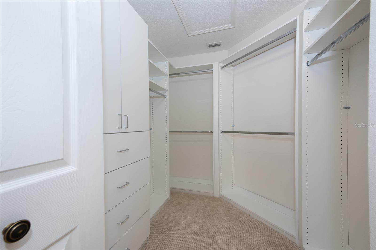
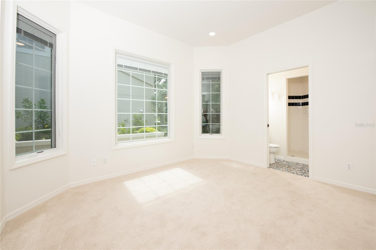
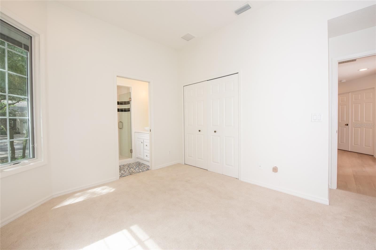
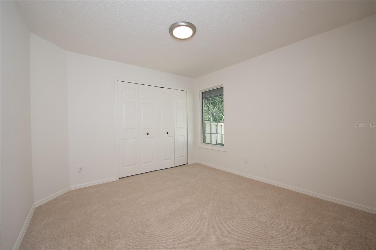
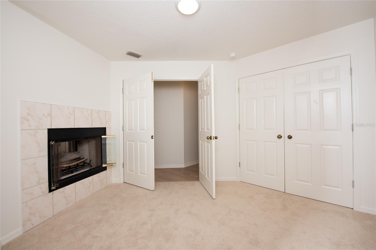
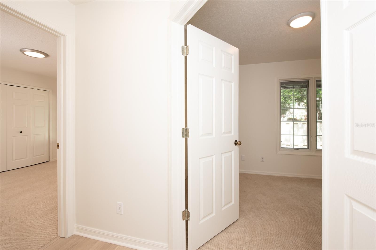
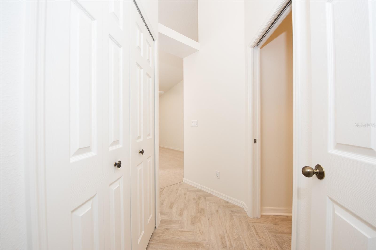
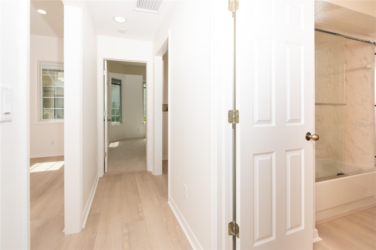
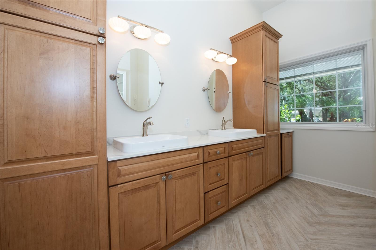
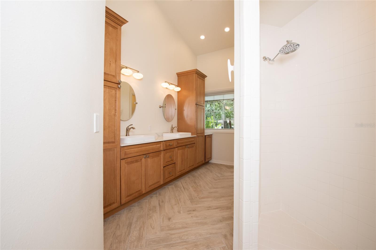
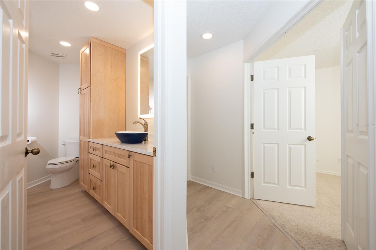
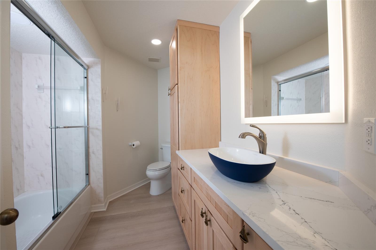
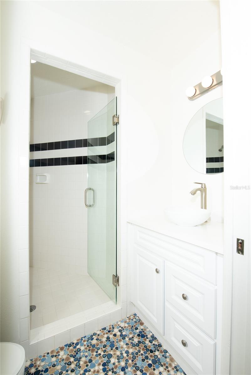
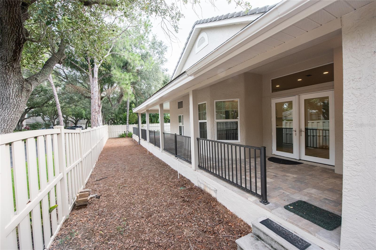
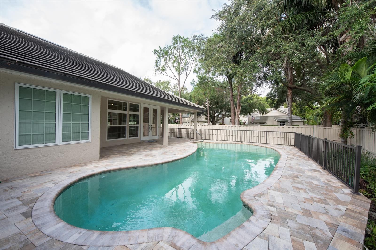
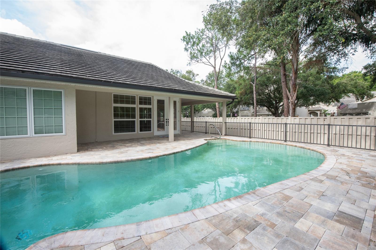
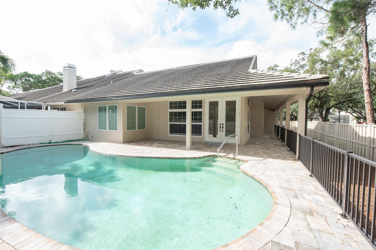
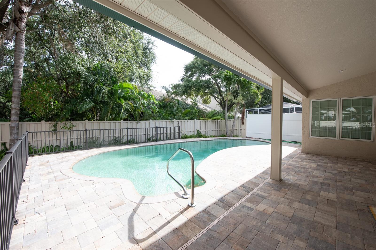
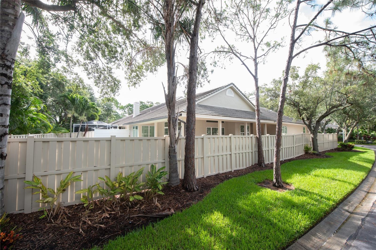
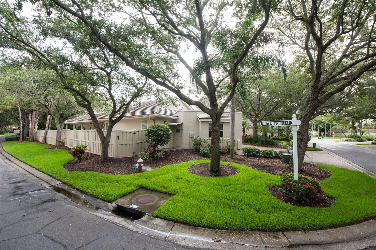



- MLS#: U8247074 ( Residential )
- Street Address: 379 Fan Palm Court Ne 0
- Viewed: 8
- Price: $995,000
- Price sqft: $477
- Waterfront: No
- Year Built: 1994
- Bldg sqft: 2085
- Bedrooms: 4
- Total Baths: 3
- Full Baths: 3
- Garage / Parking Spaces: 2
- Days On Market: 193
- Additional Information
- Geolocation: 27.8169 / -82.6298
- County: PINELLAS
- City: SAINT PETERSBURG
- Zipcode: 33703
- Subdivision: Placido Bayou
- Building: Placido Bayou
- Elementary School: North Shore Elementary PN
- Middle School: Meadowlawn Middle PN
- High School: Northeast High PN
- Provided by: HOFACKER & ASSOCIATES INC
- Contact: Jo Anne Malone
- 727-527-7373

- DMCA Notice
-
DescriptionPLACIDO BAYOU! This beautiful one story townhome is situated under a canopy of trees on a beautifully landscaped corner lot in a gated community. A freshly painted interior with new floors and storage galore makes this home move in ready! You'll find four bedrooms, three full bathrooms, a two car garage, and an abundance of outdoor patio space on two sides of the exterior, with a lovely private pool and covered deck. A new stone walkway leads from the driveway to a private front entry not seen directly from the street. A double sided fireplace which has been wired for electric gives warmth to the open floor plan kitchen/family room and a bedroom. The kitchen and bedrooms have an extraordinary abundance of cabinetry and closet space, and the master bedroom closet is practically another room! The fully renovated kitchen boasts optimal counter space for cooking and dining. New hurricane windows have been installed. The backyard has a high privacy fence and a pool fence. Meet your neighbors on a lovely walking path that meanders throughout the entire community.
Property Location and Similar Properties
All
Similar
Features
Appliances
- Disposal
- Exhaust Fan
- Microwave
- Range
Association Amenities
- Pool
Home Owners Association Fee
- 691.22
Home Owners Association Fee Includes
- Guard - 24 Hour
- Cable TV
- Internet
- Maintenance Structure
- Maintenance Grounds
- Maintenance
- Management
- Pool
- Security
Association Name
- Lechelle Sarton
Association Phone
- 727-864-0004
Carport Spaces
- 0.00
Close Date
- 0000-00-00
Cooling
- Central Air
Country
- US
Covered Spaces
- 0.00
Exterior Features
- French Doors
- Irrigation System
- Lighting
- Rain Gutters
- Sidewalk
Fencing
- Other
- Vinyl
Flooring
- Carpet
- Luxury Vinyl
- Tile
Furnished
- Unfurnished
Garage Spaces
- 2.00
Heating
- Central
- Electric
High School
- Northeast High-PN
Interior Features
- Cathedral Ceiling(s)
- Ceiling Fans(s)
- Eat-in Kitchen
- High Ceilings
- Kitchen/Family Room Combo
- Living Room/Dining Room Combo
- Open Floorplan
- Primary Bedroom Main Floor
- Solid Surface Counters
- Split Bedroom
- Thermostat
- Walk-In Closet(s)
Legal Description
- PLACIDO BAYOU UNIT 7 BLK 1
- LOT 50
Levels
- One
Living Area
- 2085.00
Lot Features
- Corner Lot
- Flood Insurance Required
- FloodZone
- City Limits
- Landscaped
- Level
- Sidewalk
- Paved
- Private
Middle School
- Meadowlawn Middle-PN
Area Major
- 33703 - St Pete
Net Operating Income
- 0.00
Occupant Type
- Vacant
Parcel Number
- 05-31-17-71918-001-0500
Pets Allowed
- Yes
Pool Features
- Deck
- Gunite
- Heated
- In Ground
- Tile
Possession
- Close of Escrow
Property Condition
- Completed
Property Type
- Residential
Roof
- Tile
School Elementary
- North Shore Elementary-PN
Sewer
- Public Sewer
Style
- Traditional
Tax Year
- 2023
Township
- 31
Utilities
- BB/HS Internet Available
- Cable Available
- Electricity Connected
- Fire Hydrant
- Public
- Sewer Connected
- Sprinkler Recycled
- Street Lights
- Underground Utilities
- Water Connected
View
- Pool
Water Source
- Public
Year Built
- 1994
Zoning Code
- RES
Listing Data ©2024 Greater Fort Lauderdale REALTORS®
Listings provided courtesy of The Hernando County Association of Realtors MLS.
Listing Data ©2024 REALTOR® Association of Citrus County
Listing Data ©2024 Royal Palm Coast Realtor® Association
The information provided by this website is for the personal, non-commercial use of consumers and may not be used for any purpose other than to identify prospective properties consumers may be interested in purchasing.Display of MLS data is usually deemed reliable but is NOT guaranteed accurate.
Datafeed Last updated on December 28, 2024 @ 12:00 am
©2006-2024 brokerIDXsites.com - https://brokerIDXsites.com

