
- Lori Ann Bugliaro P.A., REALTOR ®
- Tropic Shores Realty
- Helping My Clients Make the Right Move!
- Mobile: 352.585.0041
- Fax: 888.519.7102
- 352.585.0041
- loribugliaro.realtor@gmail.com
Contact Lori Ann Bugliaro P.A.
Schedule A Showing
Request more information
- Home
- Property Search
- Search results
- 12191 94th Way, LARGO, FL 33773
Property Photos
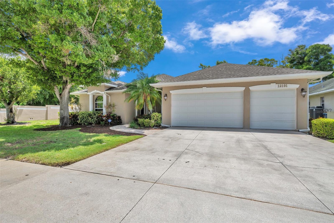

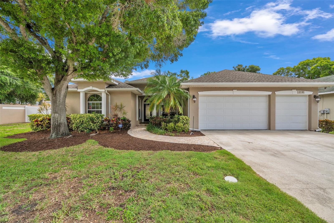
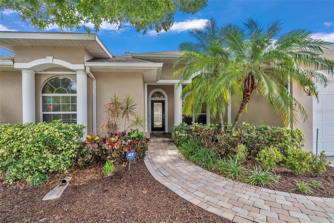
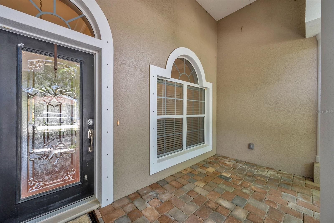
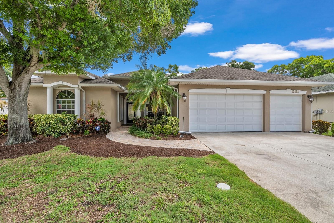
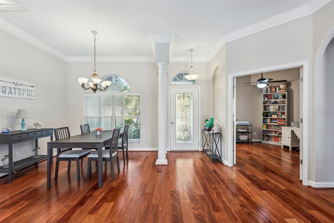
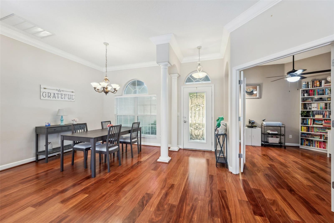
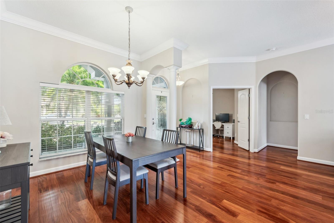
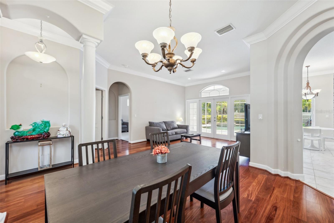
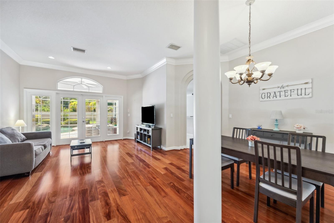
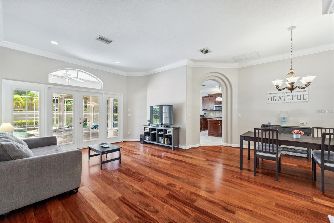
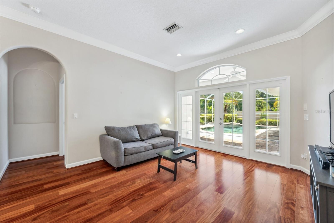
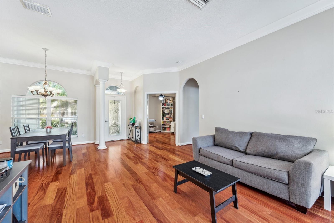
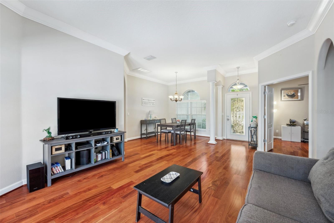
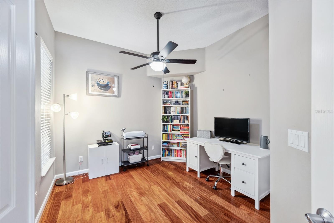
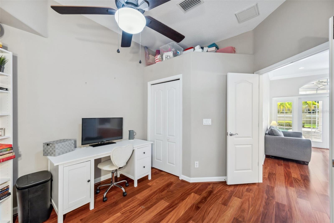
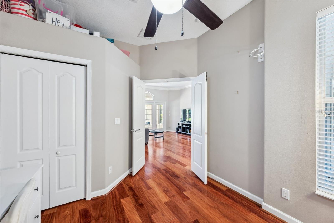
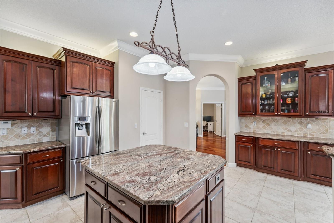
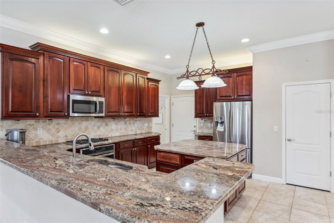
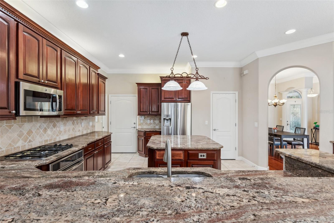
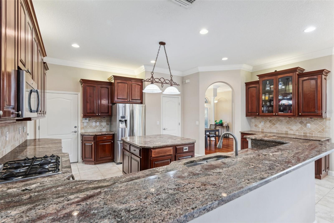
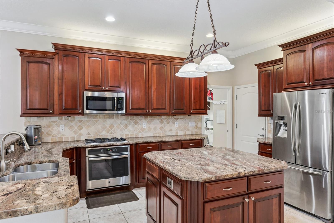
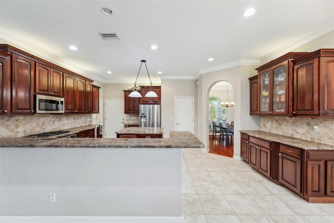
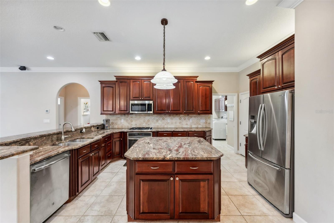
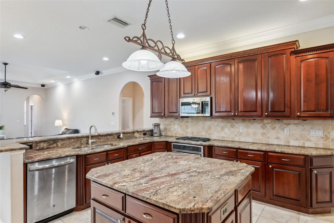
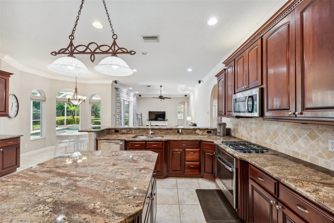
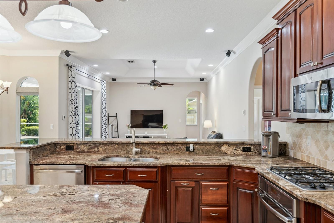
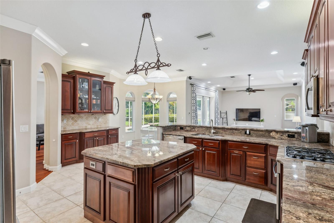
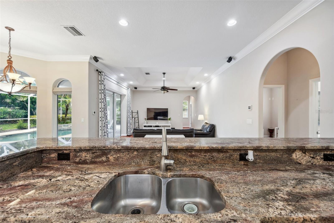
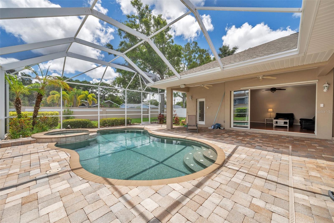
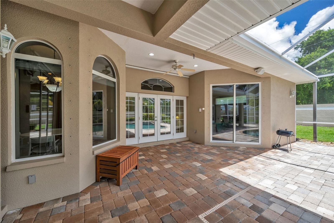
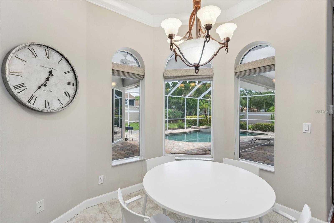
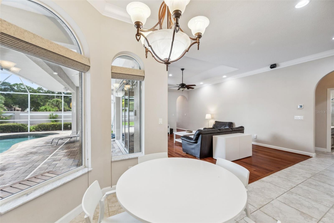
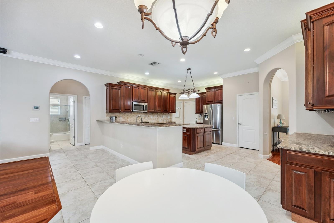
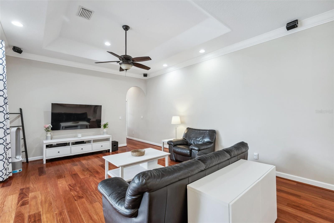
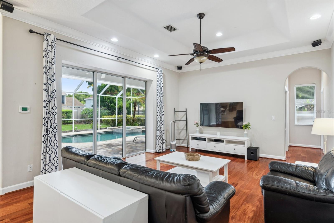
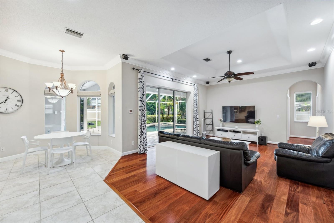
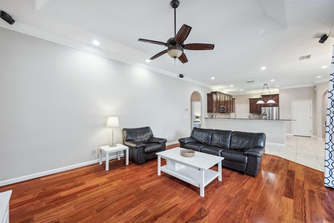
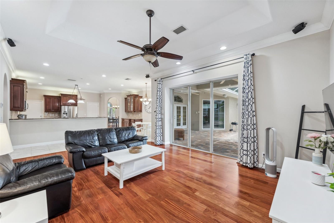
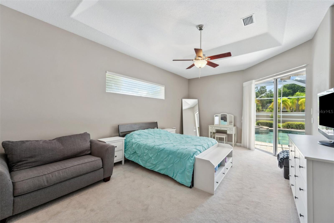
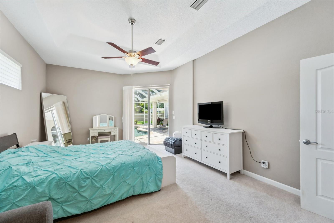
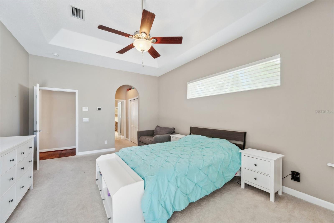
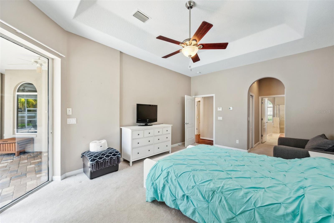
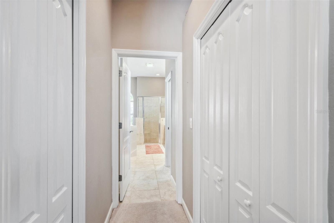
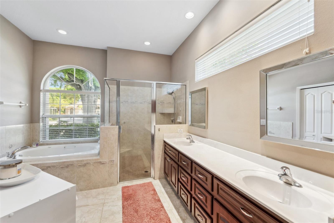
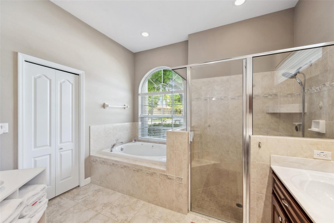
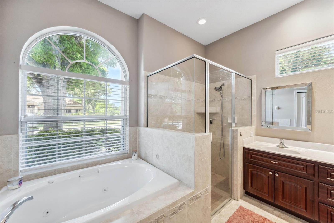
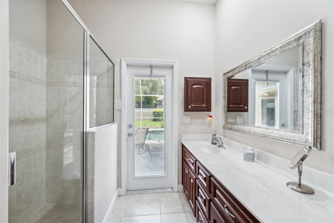
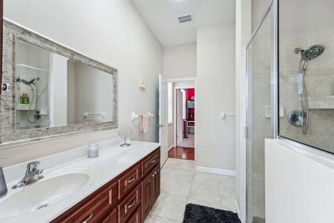
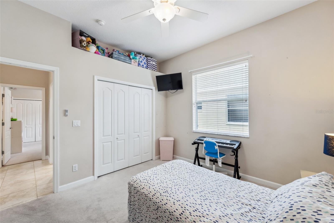
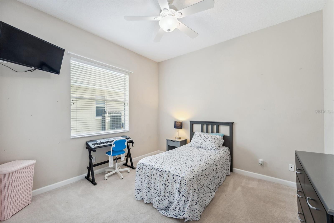
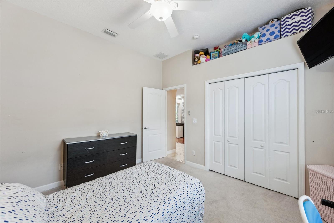
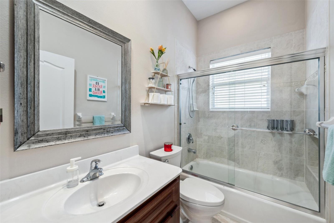
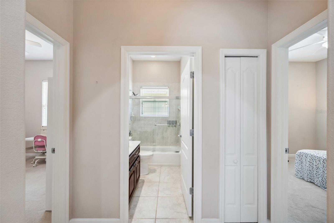
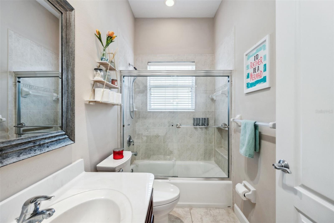
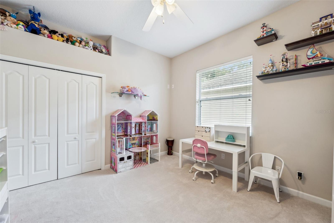
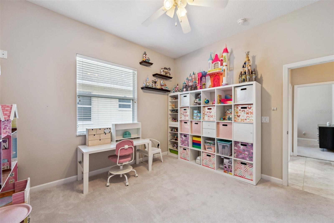
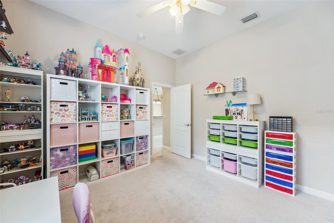
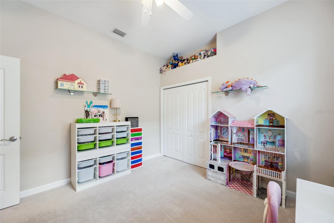
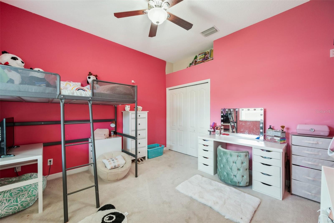
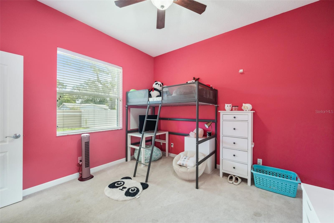
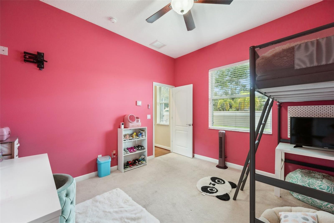
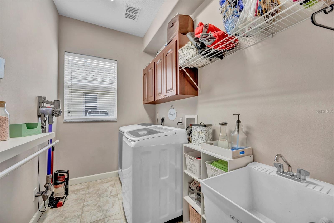
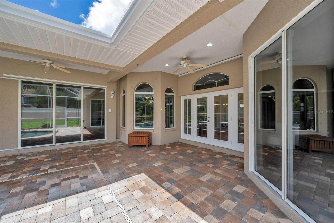
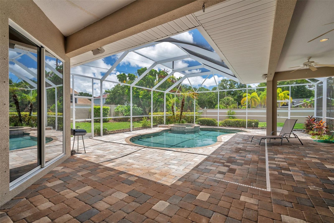
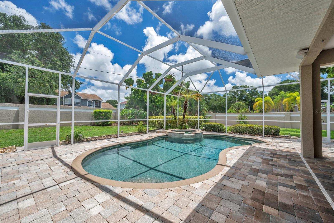
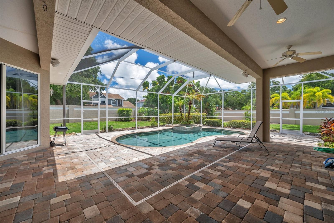
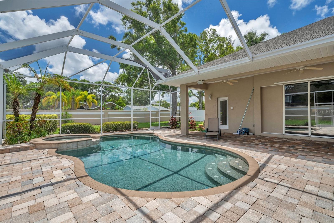
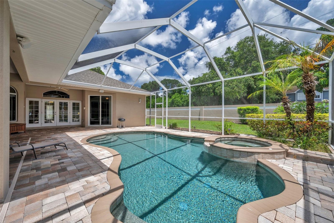
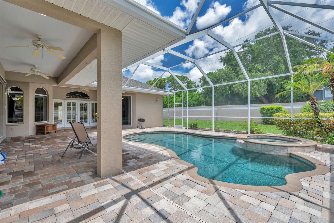
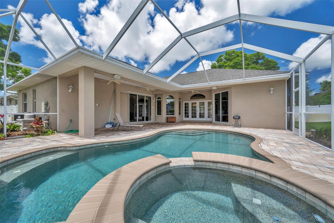
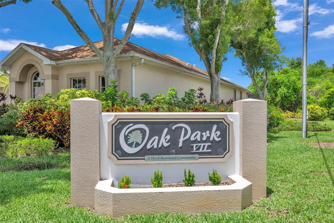
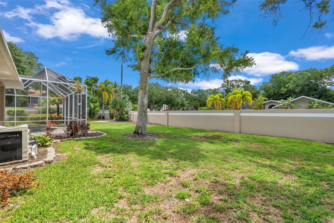
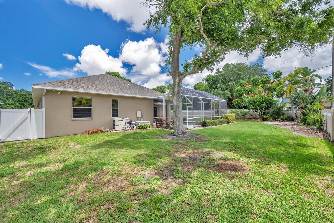
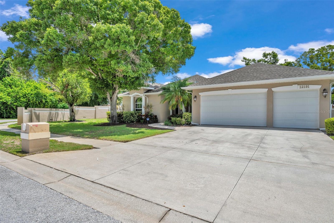
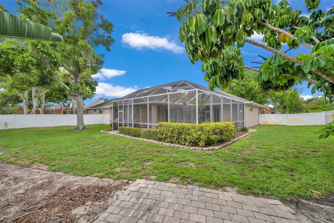
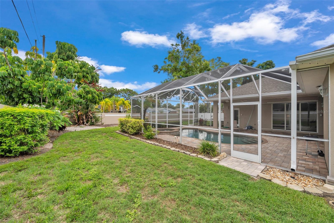
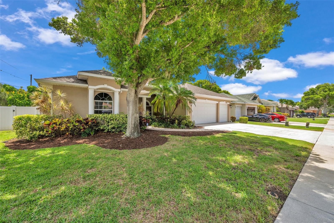
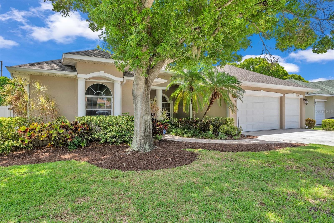
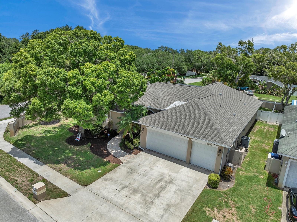
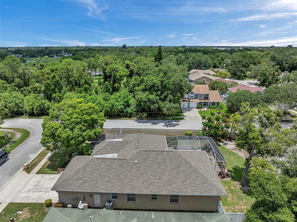
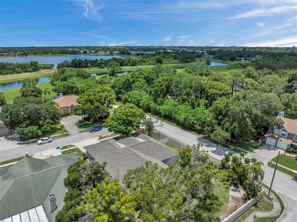
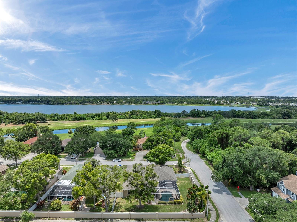
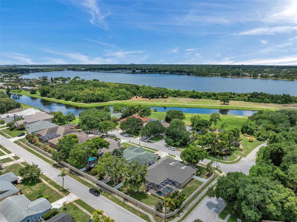
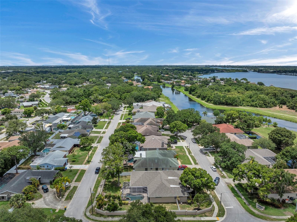
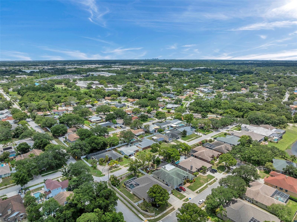
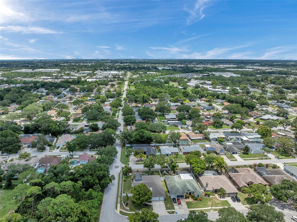
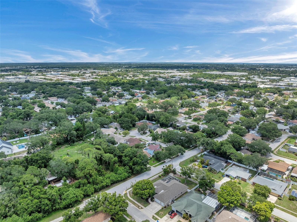
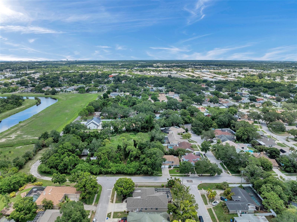
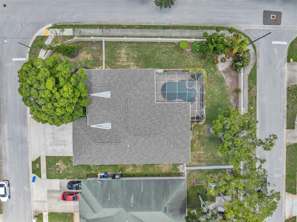
- MLS#: U8248358 ( Residential )
- Street Address: 12191 94th Way
- Viewed: 32
- Price: $889,900
- Price sqft: $230
- Waterfront: No
- Year Built: 2005
- Bldg sqft: 3870
- Bedrooms: 4
- Total Baths: 3
- Full Baths: 3
- Garage / Parking Spaces: 3
- Days On Market: 182
- Additional Information
- Geolocation: 27.8833 / -82.7697
- County: PINELLAS
- City: LARGO
- Zipcode: 33773
- Subdivision: Oak Park 7
- Elementary School: Southern Oak Elementary PN
- Middle School: Osceola Middle PN
- High School: Pinellas Park High PN
- Provided by: KELLER WILLIAMS REALTY PORTFOLIO COLLECTION
- Contact: Dennis Straight
- 727-489-0800

- DMCA Notice
-
DescriptionThis Beautiful luxury home is packed with exceptional features and amenities. Conveniently situated near schools, shopping, and dining in a quiet, upscale neighborhood. Spacious with a total of 3870 square feet and a well designed split floorplan. This home offers 4 bedrooms and 3 bathrooms, including a master suite with a walk in closet and private access to the pool deck. Interior Features, include high ceilings, stunning Cherrywood floors, graceful columns, lovely arches, and detailed woodworking throughout. The kitchen is a standout feature, boasting elegant granite counters, exquisite Cherrywood cabinetry with pullouts, stainless steel appliances, a center island, dry bar/buffet, breakfast bar, gas cooking, pantry closet, and a casual dining nook that overlooks the pool deck. The Living Spaces Provides ample room for family, friends, and guests with a welcoming family room, spacious living room, and accommodating dining area, Office/Den, Perfect for either work or relaxation. The master bath is luxurious with Cherrywood and marble dual vanities, an easy walk in shower, and a jetted spa tub. The second bath conveniently serves as a pool bath. Exterior Amenities: Outside, a screened in pool deck features handsome brick pavers, a Pebbletec pool and spa, and a generous covered area for outdoor enjoyment. Additional Features: Recent upgrades include newer instant hot water heating, an internal underground pool water filtration system, a water softening system, and a newly installed roof in May 2024, along with a new A/C unit in July 2019. This impeccably maintained and elegantly finished home presents a compelling opportunity with its combination of luxury, functionality, and prime location, all offered at an attractive price point.
Property Location and Similar Properties
All
Similar
Features
Appliances
- Dishwasher
- Disposal
- Gas Water Heater
- Microwave
- Range
- Refrigerator
- Water Softener
Home Owners Association Fee
- 500.00
Association Name
- Elisa Hirschfield
Association Phone
- 727-460-3433
Carport Spaces
- 0.00
Close Date
- 0000-00-00
Cooling
- Central Air
Country
- US
Covered Spaces
- 0.00
Exterior Features
- French Doors
- Hurricane Shutters
- Irrigation System
- Sidewalk
- Sliding Doors
Fencing
- Masonry
- Vinyl
Flooring
- Carpet
- Ceramic Tile
- Wood
Garage Spaces
- 3.00
Heating
- Central
High School
- Pinellas Park High-PN
Interior Features
- Ceiling Fans(s)
- Crown Molding
- Eat-in Kitchen
- High Ceilings
- Kitchen/Family Room Combo
- Open Floorplan
- Primary Bedroom Main Floor
- Solid Surface Counters
- Solid Wood Cabinets
- Split Bedroom
- Walk-In Closet(s)
Legal Description
- OAK PARK 7 LOT 5 & N 0.50FT OF LOT 4 (PER OR 13674/2033)
Levels
- One
Living Area
- 2712.00
Middle School
- Osceola Middle-PN
Area Major
- 33773 - Largo
Net Operating Income
- 0.00
Occupant Type
- Owner
Parcel Number
- 11-30-15-62980-000-0050
Parking Features
- Driveway
- Garage Door Opener
Pets Allowed
- Yes
Pool Features
- Gunite
- In Ground
- Screen Enclosure
Property Type
- Residential
Roof
- Shingle
School Elementary
- Southern Oak Elementary-PN
Sewer
- Public Sewer
Style
- Contemporary
Tax Year
- 2023
Township
- 30
Utilities
- Cable Connected
- Electricity Connected
- Natural Gas Connected
- Public
- Sewer Connected
- Street Lights
- Underground Utilities
- Water Connected
Views
- 32
Virtual Tour Url
- https://click.pstmrk.it/3s/tonytownsendphotography.aryeo.com%2Fsites%2Fzejlplk%2Funbranded/cUpU/kEe2AQ/AQ/4efd5ca6-9b02-4283-816a-b3b0cb99b452/3/NM3lMJQl8B
Water Source
- Public
Year Built
- 2005
Zoning Code
- RPD-10
Listing Data ©2024 Greater Fort Lauderdale REALTORS®
Listings provided courtesy of The Hernando County Association of Realtors MLS.
Listing Data ©2024 REALTOR® Association of Citrus County
Listing Data ©2024 Royal Palm Coast Realtor® Association
The information provided by this website is for the personal, non-commercial use of consumers and may not be used for any purpose other than to identify prospective properties consumers may be interested in purchasing.Display of MLS data is usually deemed reliable but is NOT guaranteed accurate.
Datafeed Last updated on December 27, 2024 @ 12:00 am
©2006-2024 brokerIDXsites.com - https://brokerIDXsites.com

