
- Lori Ann Bugliaro P.A., REALTOR ®
- Tropic Shores Realty
- Helping My Clients Make the Right Move!
- Mobile: 352.585.0041
- Fax: 888.519.7102
- 352.585.0041
- loribugliaro.realtor@gmail.com
Contact Lori Ann Bugliaro P.A.
Schedule A Showing
Request more information
- Home
- Property Search
- Search results
- 1301 48th Avenue Ne, Saint Petersburg, FL 33703
Property Photos
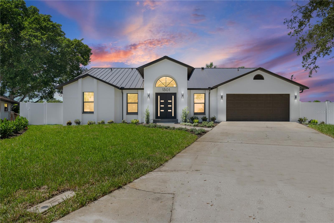

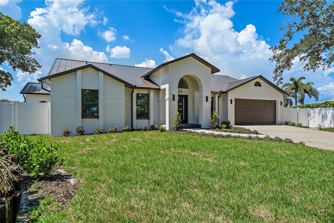
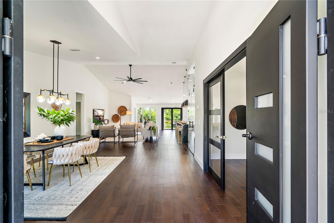
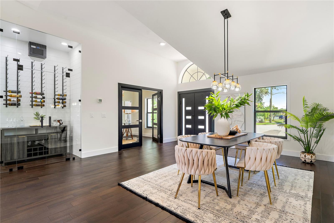
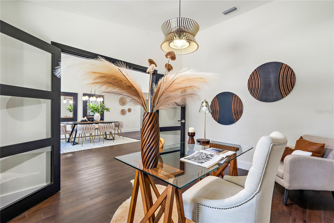
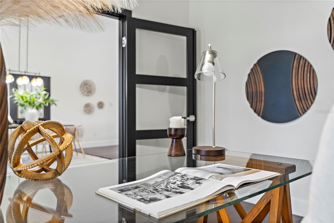
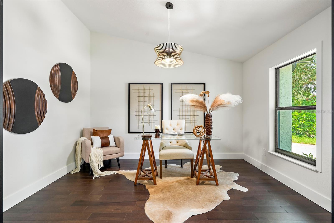
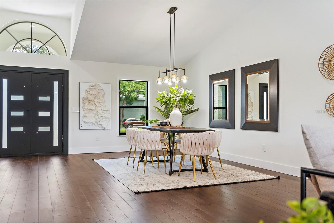
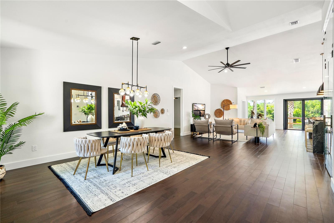
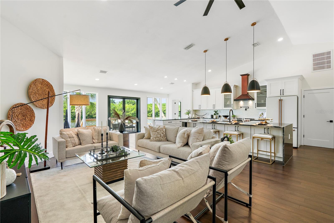
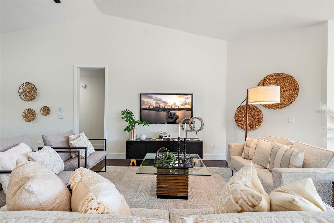
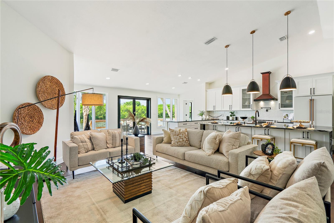
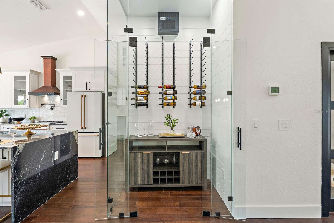
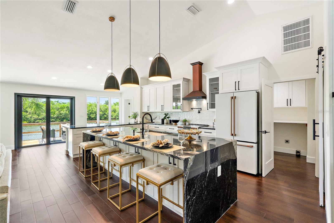
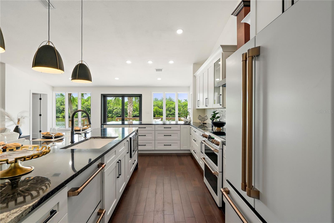
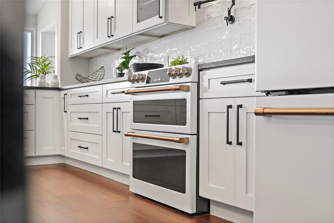
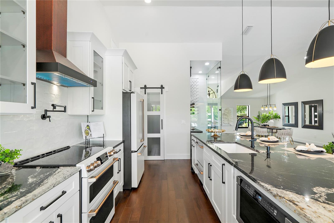
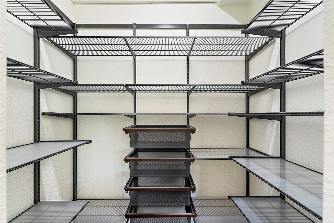

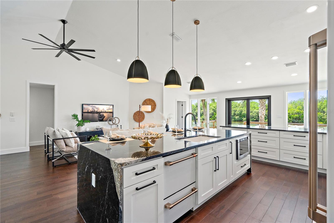
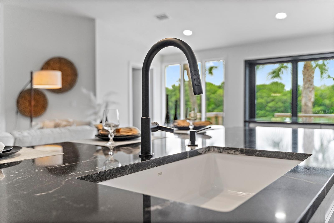
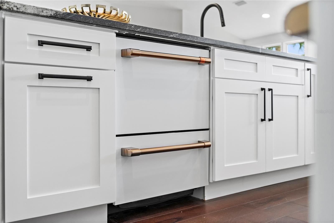
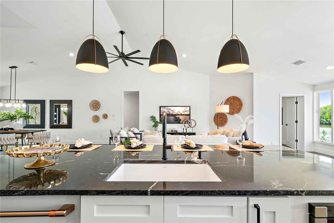
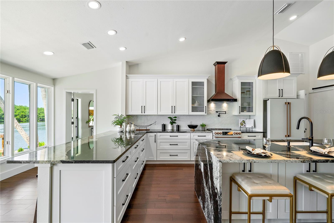
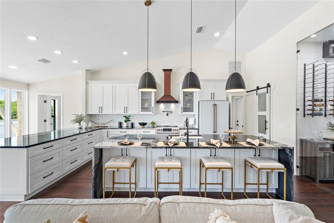
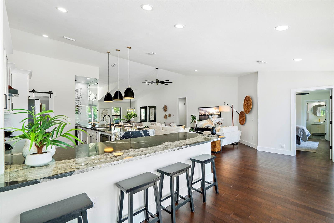
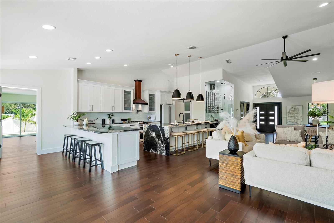
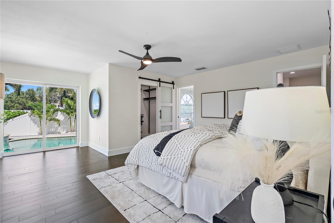
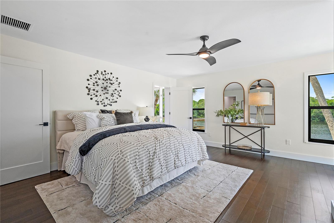
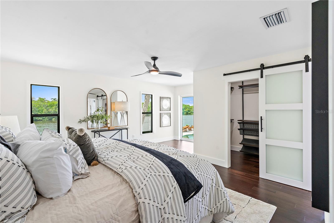
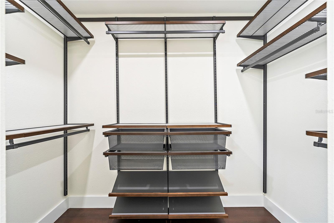
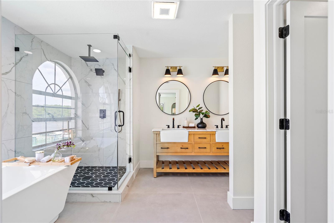
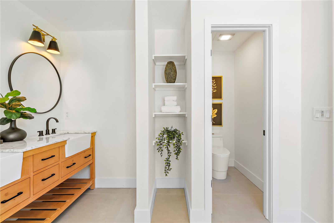
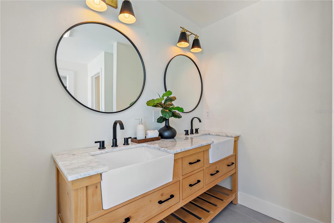
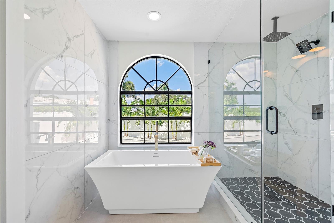
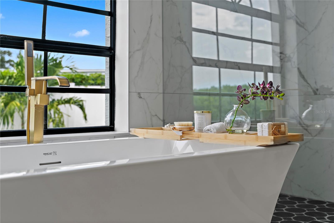
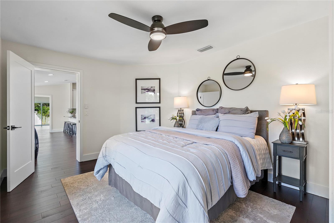
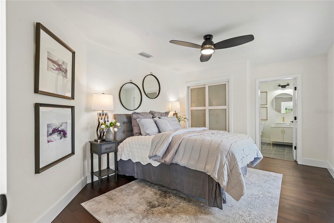
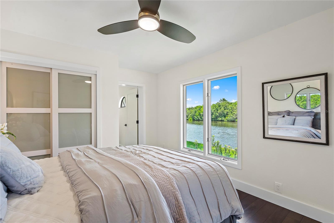
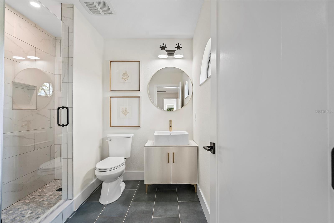
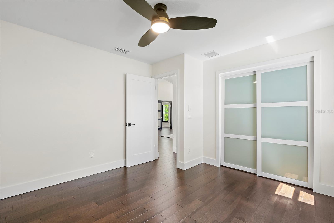
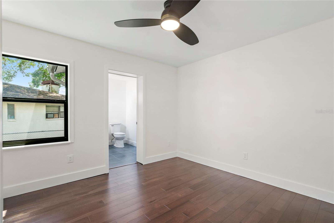
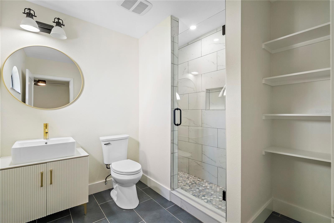
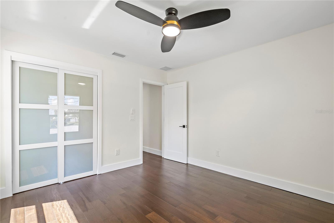
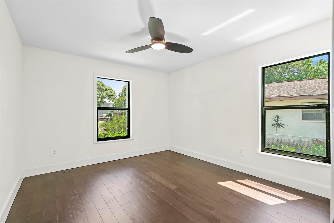
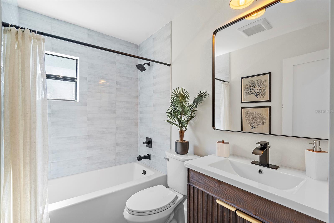
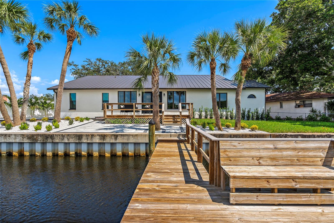
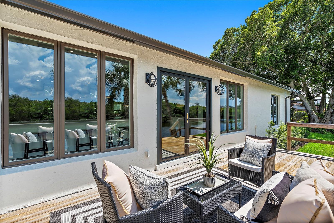
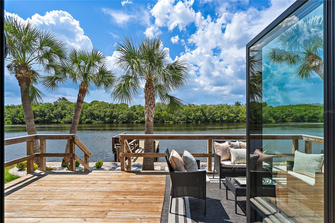
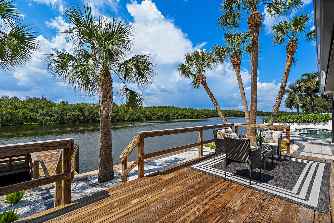
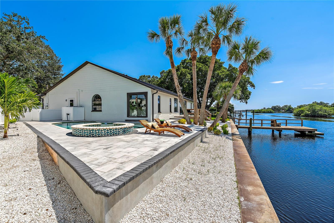
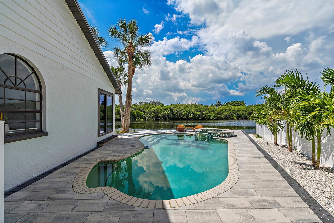
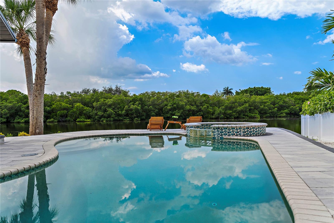
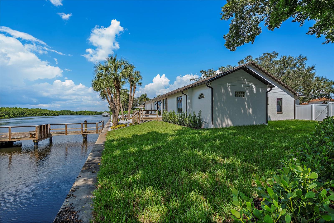
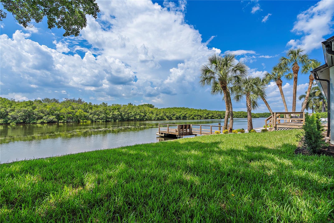
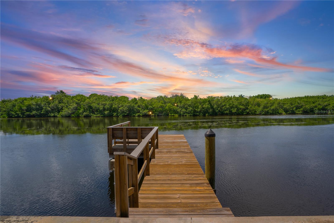
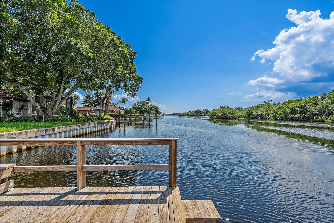
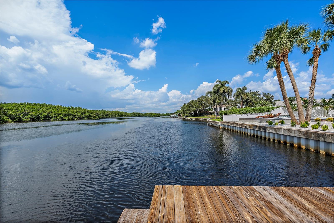
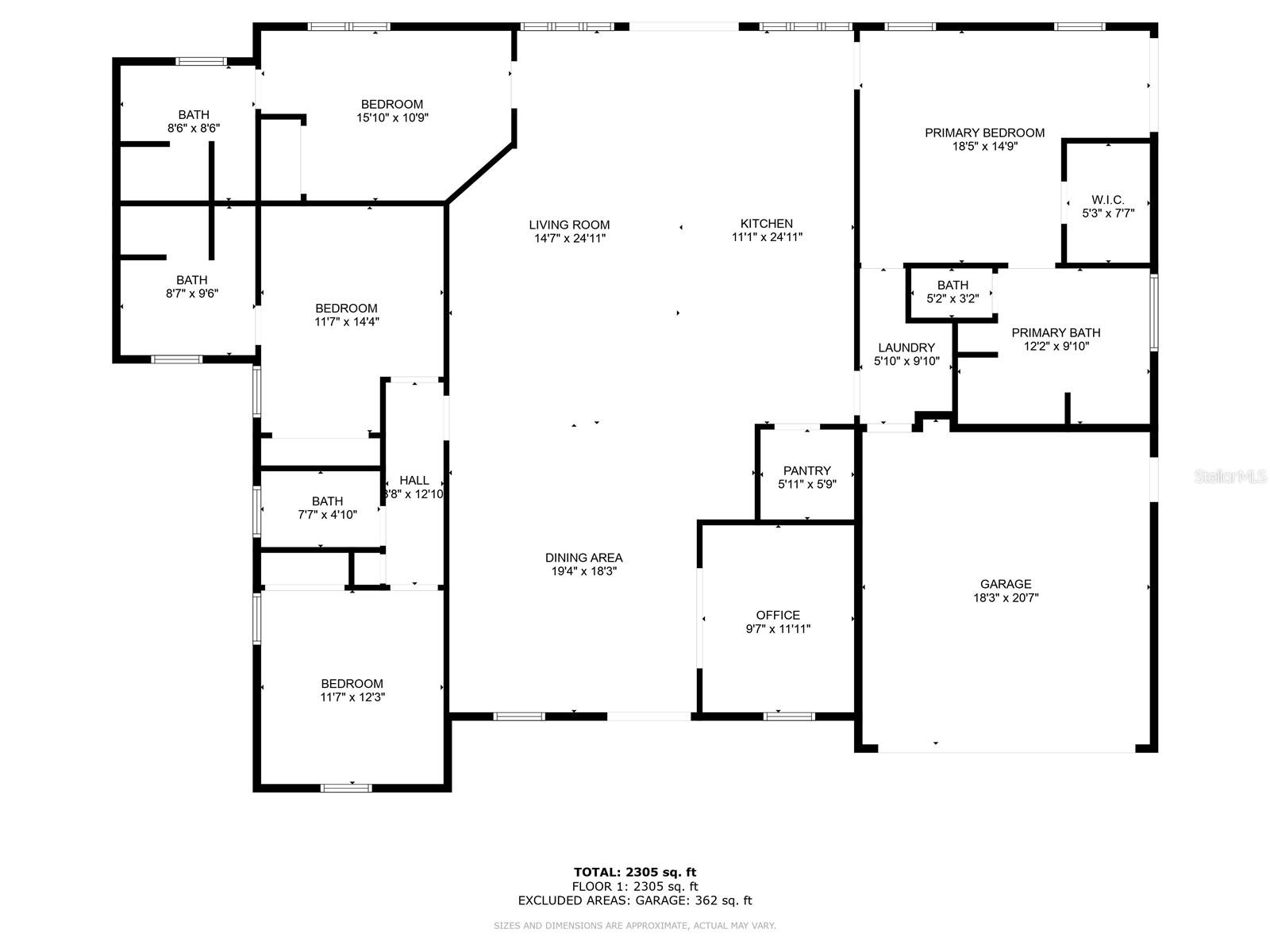
- MLS#: U8248696 ( Residential )
- Street Address: 1301 48th Avenue Ne
- Viewed: 59
- Price: $1,980,000
- Price sqft: $666
- Waterfront: Yes
- Wateraccess: Yes
- Waterfront Type: Canal - Saltwater
- Year Built: 1989
- Bldg sqft: 2974
- Bedrooms: 4
- Total Baths: 4
- Full Baths: 4
- Garage / Parking Spaces: 2
- Days On Market: 70
- Additional Information
- Geolocation: 27.8161 / -82.6155
- County: PINELLAS
- City: Saint Petersburg
- Zipcode: 33703
- Subdivision: Waterway Estates Sec 2
- Elementary School: Shore Acres
- Middle School: Meadowlawn
- High School: Northeast
- Provided by: COMPASS FLORIDA LLC
- Contact: William Thomas
- 727-339-7902

- DMCA Notice
-
Description"Stunning Waterfront Retreat" Welcome to your dream coastal escape! Walking into this home be inspired by the stunning peaceful water views from virtually every window. This beautifully renovated 4 bedroom, 4 bathroom, 2 car attached garage waterfront home has been expertly curated and styled for todays coastal lifestyle. Situated on a prime lot with deepwater access, this home offers an unmatched blend of luxury, style, and function. The backyard is a true oasis, offering three distinct entertainment areas. Relax in the shaded, grassy area, perfect for unwinding. Enjoy easy water access from the dock area, which features a spacious deck extending from the house. For endless fun, the pool and paver patio create a waterfront splash pad for sun filled days. Inside, the split 4 bedroom floorplan ensures privacy and comfort. The primary bedroom, located at the rear of the home, offers stunning views and easy access to the pool. It boasts a large walk in closet and a spa like en suite bathroom with a soaking tub that offers picturesque views of the water and pool. The luxurious bathroom also features a spacious shower and dual vanity. A convenient laundry room is located off the primary bedroom hallway with access to the kitchen. 3 of the 4 bedrooms offer an en suite bathroom. The home's entryway includes a bonus room/office with elegant double glass doors. The heart of the home is the great room, which combines the living, dining, and kitchen areas under soaring vaulted ceilings. The chefs kitchen is a showstopper, with a custom black and white design, a waterfall edge island, sleek white cabinetry, and a walk in pantry with 10' ceilings and ample storage. The double island offers guest seating for 10 guests. A glass enclosed, temperature controlled wine room is the perfect finishing touch for entertaining. Updates include Hurricane Impact Windows, Metal Roof, HVAC, and Water Heater. This waterfront beauty has style, comfort, and endless coastal charm. Located in Waterway Estates with easy access to all the fun and excitement of Downtown St Pete just a short drive. Convenient shopping including Whole Foods, Publix, Trader Joe's, and Fresh Market as well as dining options, boutique shopping and all the best that Northeast St Pete has to offer are within a short drive. TPA Tampa International Airport is less than 30 minutes away. Experience coastal living at its best! No wind damage or water intrusion from Helene or Milton.
Property Location and Similar Properties
All
Similar
Features
Waterfront Description
- Canal - Saltwater
Appliances
- Dishwasher
- Microwave
- Range
- Range Hood
- Refrigerator
Home Owners Association Fee
- 0.00
Carport Spaces
- 0.00
Close Date
- 0000-00-00
Cooling
- Central Air
Country
- US
Covered Spaces
- 0.00
Exterior Features
- Irrigation System
- Lighting
- Sidewalk
- Sliding Doors
Flooring
- Hardwood
- Tile
Garage Spaces
- 2.00
Heating
- Central
High School
- Northeast High-PN
Interior Features
- Ceiling Fans(s)
- Eat-in Kitchen
- Living Room/Dining Room Combo
- Open Floorplan
- Primary Bedroom Main Floor
- Solid Wood Cabinets
- Split Bedroom
- Stone Counters
- Thermostat
- Vaulted Ceiling(s)
- Walk-In Closet(s)
- Wet Bar
Legal Description
- WATERWAY ESTATES SEC 2 BLK 20
- LOT 8
Levels
- One
Living Area
- 2502.00
Lot Features
- Cul-De-Sac
- Paved
Middle School
- Meadowlawn Middle-PN
Area Major
- 33703 - St Pete
Net Operating Income
- 0.00
Occupant Type
- Vacant
Parcel Number
- 04-31-17-95184-020-0080
Pool Features
- In Ground
Property Type
- Residential
Roof
- Metal
School Elementary
- Shore Acres Elementary-PN
Sewer
- Public Sewer
Style
- Contemporary
Tax Year
- 2023
Township
- 31
Utilities
- Cable Available
- Electricity Connected
- Sewer Connected
- Water Connected
View
- Pool
- Water
Views
- 59
Virtual Tour Url
- https://www.propertypanorama.com/instaview/stellar/U8248696
Water Source
- Public
Year Built
- 1989
Listing Data ©2025 Greater Fort Lauderdale REALTORS®
Listings provided courtesy of The Hernando County Association of Realtors MLS.
Listing Data ©2025 REALTOR® Association of Citrus County
Listing Data ©2025 Royal Palm Coast Realtor® Association
The information provided by this website is for the personal, non-commercial use of consumers and may not be used for any purpose other than to identify prospective properties consumers may be interested in purchasing.Display of MLS data is usually deemed reliable but is NOT guaranteed accurate.
Datafeed Last updated on January 10, 2025 @ 12:00 am
©2006-2025 brokerIDXsites.com - https://brokerIDXsites.com

