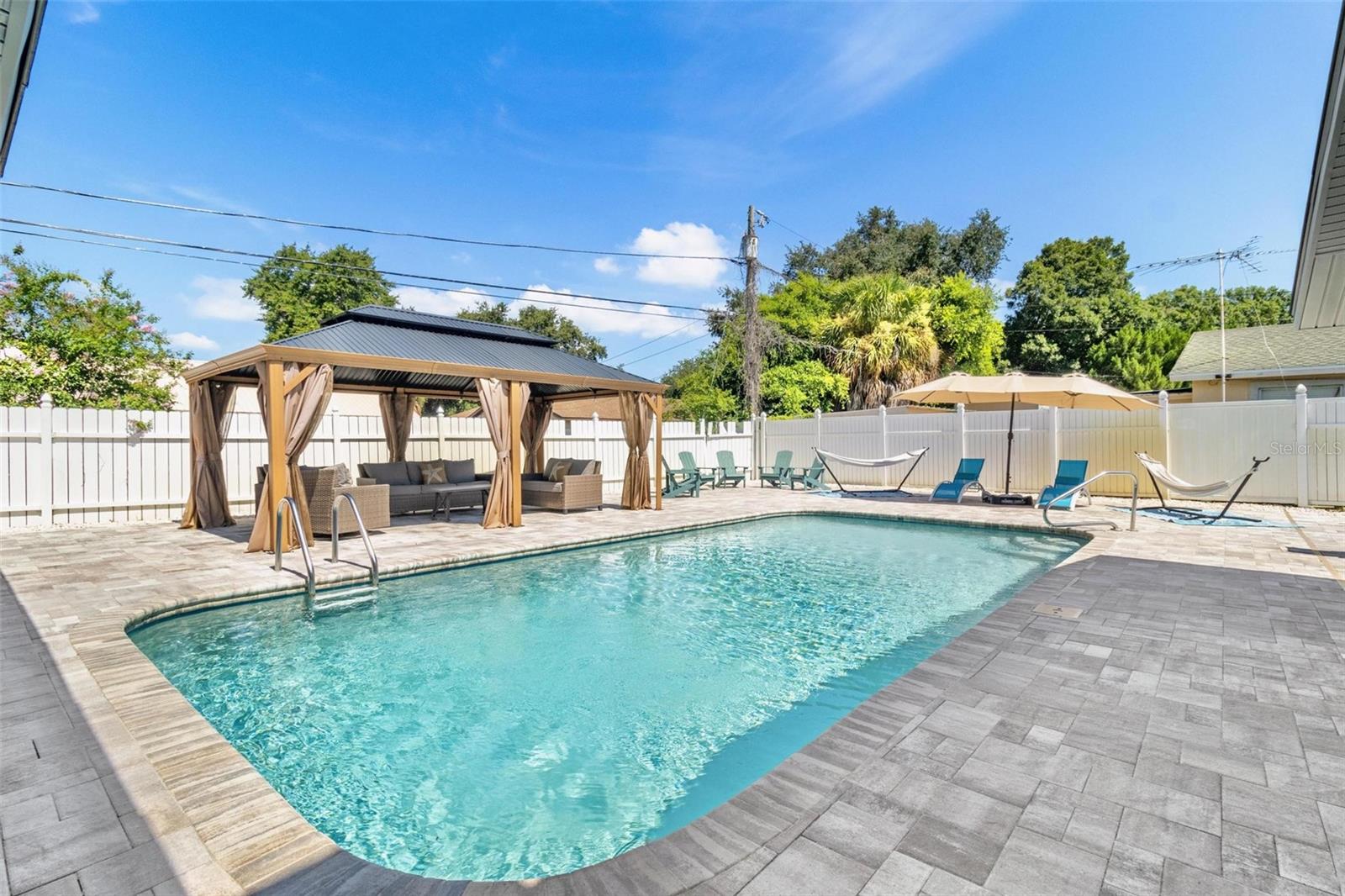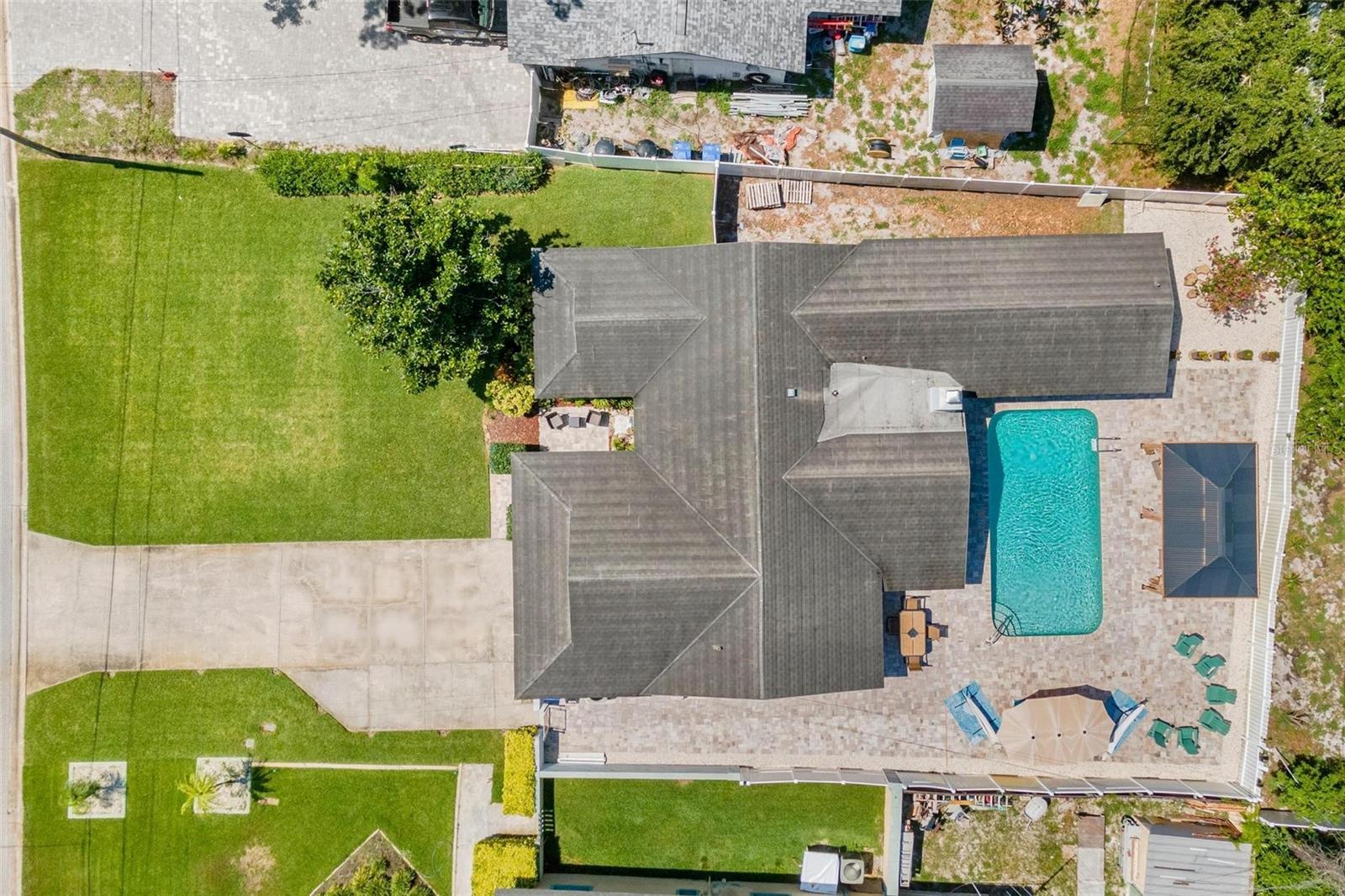
- Lori Ann Bugliaro P.A., REALTOR ®
- Tropic Shores Realty
- Helping My Clients Make the Right Move!
- Mobile: 352.585.0041
- Fax: 888.519.7102
- 352.585.0041
- loribugliaro.realtor@gmail.com
Contact Lori Ann Bugliaro P.A.
Schedule A Showing
Request more information
- Home
- Property Search
- Search results
- 5127 Caesar Way S, ST PETERSBURG, FL 33712
Property Photos
































- MLS#: U8249600 ( Residential )
- Street Address: 5127 Caesar Way S
- Viewed: 103
- Price: $4,000
- Price sqft: $2
- Waterfront: No
- Year Built: 1975
- Bldg sqft: 1860
- Bedrooms: 4
- Total Baths: 2
- Full Baths: 2
- Garage / Parking Spaces: 1
- Days On Market: 404
- Additional Information
- Geolocation: 27.7213 / -82.6683
- County: PINELLAS
- City: ST PETERSBURG
- Zipcode: 33712
- Subdivision: Lakewood Estates Sec E
- Elementary School: Maximo
- Middle School: Bay Point
- High School: Lakewood
- Provided by: REALTY EXCHANGE, LLC
- Contact: CAROLYN CASS-LARMORE
- 386-446-0017

- DMCA Notice
-
DescriptionAvailable 8/14/2025 30 days minimum; 3 months+ preferred. NON FLOOD Property did not flood nor sustain any water during hurricane season. This stylishly updated 4 bedroom, 2 bath home with a privately occupied studio apartment is located in the highly desirable Lakewood Estates neighborhood of St. Petersburg. Conveniently situated just minutes from the Gulf Beaches, Downtown St. Pete, Eckerd College, and I 275, this home offers a prime central location with stunning curb appeal. Close to shopping, the marina, and easy access to the Skyway, this quiet neighborhood is a perfect place to call home. The front yard features fresh landscaping, a plush lawn, fresh exterior paint, a spacious driveway, and a two car garage with laundry inside. Inside, the main house spans approximately 1,860 SF and boasts new luxury vinyl plank flooring, impact windows, updated bathrooms with glass enclosed showers, and fresh paint throughout. The split floor plan includes a primary en suite, three additional bedrooms, a spacious living area, a cozy den, and a beautifully remodeled open kitchen with island seating and French doors opening to a fully paved, low maintenance backyard. The backyard features a dazzling swimming pool, a double sized pergola with outdoor furniture, and a smart irrigation system, offering an ideal outdoor entertainment space for families or hosting guests with minimal maintenance. LOCATION LOCATION LOCATION! Nestled in a family friendly quiet neighborhood with easy access to Sarasota, St. Petersburg, and I 275, this property has you to the Gulf Beaches in under 10 minutes and Downtown urban conveniences in under 15. Dont miss out on this wonderful opportunity to make this your home away from home! Pets are negotiable (on a case by case basis, limited to one and max on size), and additional fees may apply. Call for more details and to setup a private showing.
Property Location and Similar Properties
All
Similar
Features
Appliances
- Dishwasher
- Dryer
- Range
- Refrigerator
- Washer
Association Amenities
- Clubhouse
- Dock
- Fitness Center
- Pool
Home Owners Association Fee
- 140.00
Home Owners Association Fee Includes
- Maintenance Grounds
Association Name
- SURFSIDE ESTATES
Association Phone
- 386-439-8820
Carport Spaces
- 1.00
Close Date
- 2019-10-16
Cooling
- Central Air
Country
- US
Covered Spaces
- 0.00
Exterior Features
- Lighting
Flooring
- Tile
Garage Spaces
- 0.00
Heating
- Central
- Electric
Insurance Expense
- 0.00
Interior Features
- Ceiling Fans(s)
- High Ceilings
- Solid Surface Counters
- Walk-In Closet(s)
- Window Treatments
Legal Description
- BEVERLY BEACH SURFSID ESTATES LOT 206
Living Area
- 1176.00
Lot Features
- Interior Lot
Area Major
- 32136 - Flagler Beach
Net Operating Income
- 0.00
Occupant Type
- Vacant
Open Parking Spaces
- 0.00
Other Expense
- 0.00
Parcel Number
- 26-11-31-0420-00000-2060
Pool Features
- Other
Possession
- Close of Escrow
Property Type
- Residential
Road Frontage Type
- None
Roof
- Shingle
Sewer
- Public Sewer
Style
- Traditional
Tax Year
- 2018
Utilities
- Cable Available
- Sewer Connected
- Water Connected
Views
- 103
Virtual Tour Url
- tour.usamls.net/206-Monitor-Drive-Beverly-Beach-FL-32136/unbranded
Water Source
- Public
Year Built
- 1983
Zoning Code
- MHP
Disclaimer: All information provided is deemed to be reliable but not guaranteed.
Listing Data ©2025 Greater Fort Lauderdale REALTORS®
Listings provided courtesy of The Hernando County Association of Realtors MLS.
Listing Data ©2025 REALTOR® Association of Citrus County
Listing Data ©2025 Royal Palm Coast Realtor® Association
The information provided by this website is for the personal, non-commercial use of consumers and may not be used for any purpose other than to identify prospective properties consumers may be interested in purchasing.Display of MLS data is usually deemed reliable but is NOT guaranteed accurate.
Datafeed Last updated on August 22, 2025 @ 12:00 am
©2006-2025 brokerIDXsites.com - https://brokerIDXsites.com
Sign Up Now for Free!X
Call Direct: Brokerage Office: Mobile: 352.585.0041
Registration Benefits:
- New Listings & Price Reduction Updates sent directly to your email
- Create Your Own Property Search saved for your return visit.
- "Like" Listings and Create a Favorites List
* NOTICE: By creating your free profile, you authorize us to send you periodic emails about new listings that match your saved searches and related real estate information.If you provide your telephone number, you are giving us permission to call you in response to this request, even if this phone number is in the State and/or National Do Not Call Registry.
Already have an account? Login to your account.

