
- Lori Ann Bugliaro P.A., REALTOR ®
- Tropic Shores Realty
- Helping My Clients Make the Right Move!
- Mobile: 352.585.0041
- Fax: 888.519.7102
- 352.585.0041
- loribugliaro.realtor@gmail.com
Contact Lori Ann Bugliaro P.A.
Schedule A Showing
Request more information
- Home
- Property Search
- Search results
- 120 Woodland Court, SAFETY HARBOR, FL 34695
Property Photos
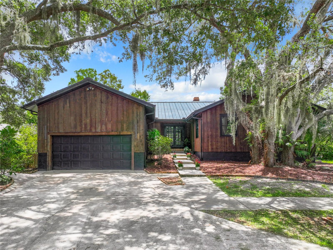

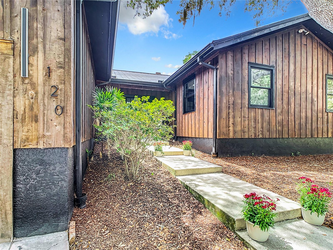
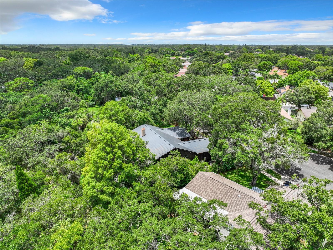
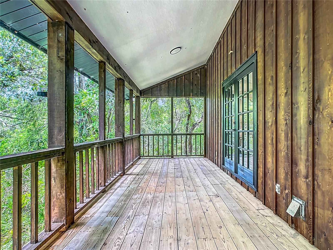
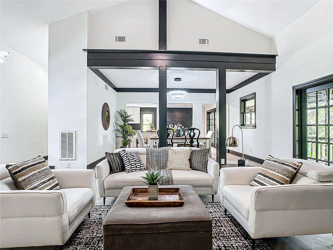
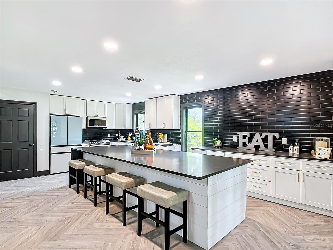
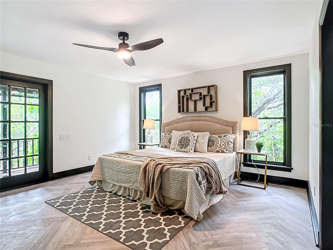
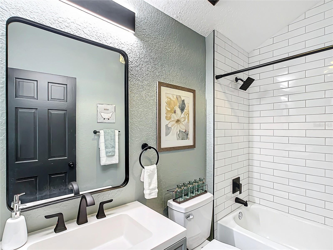
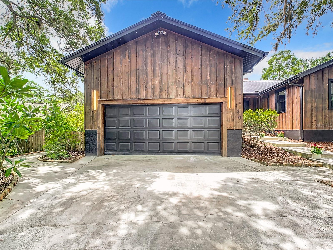
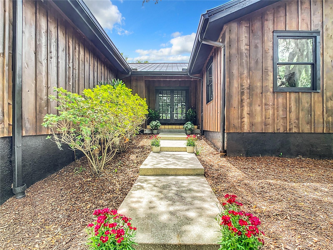
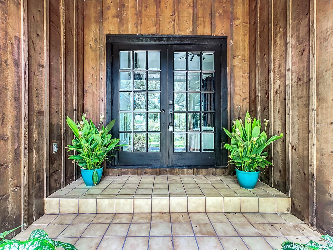
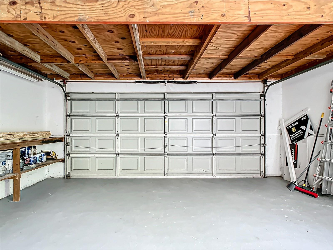
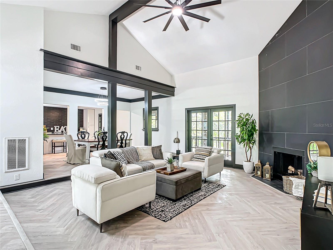
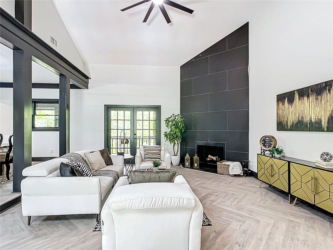
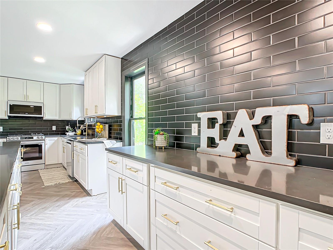
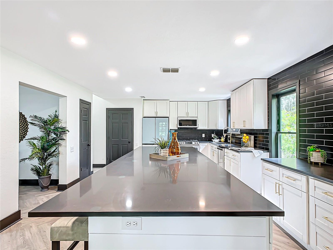
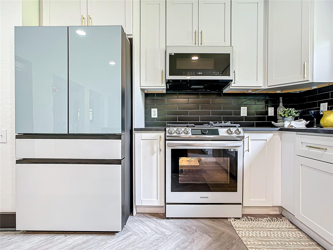
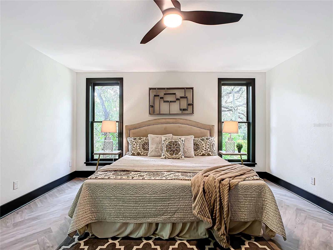
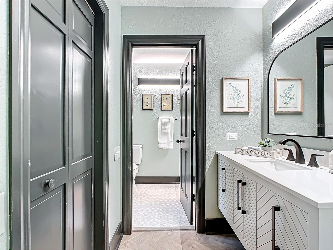
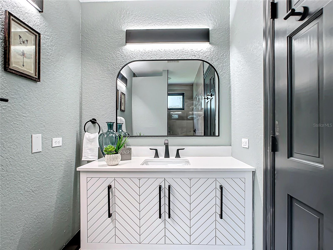
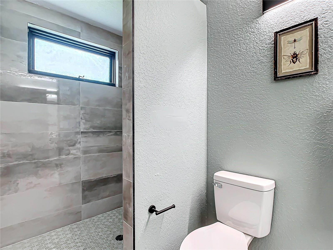
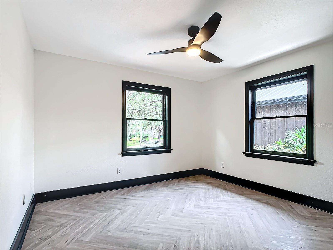
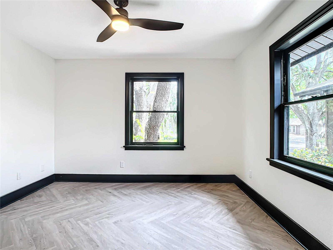
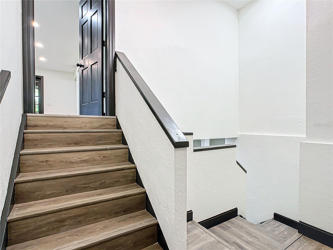
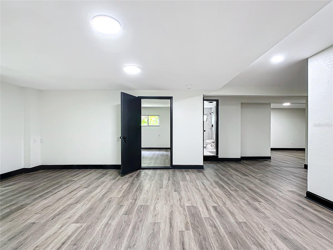
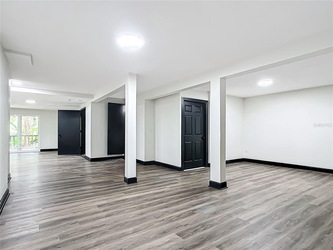
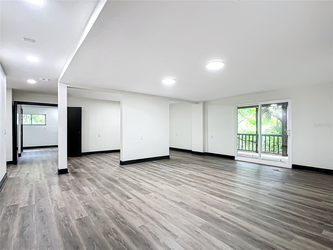
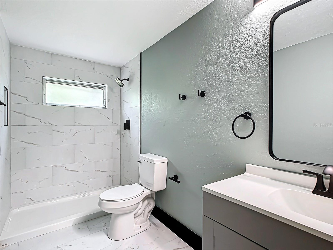
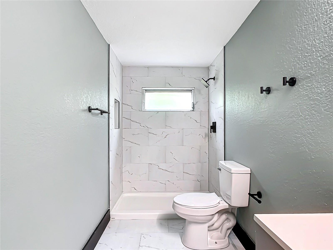
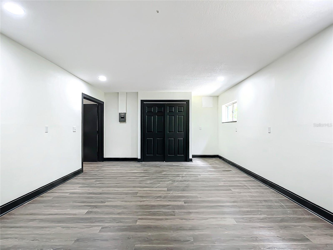
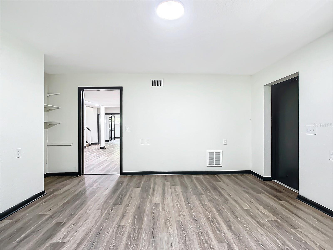
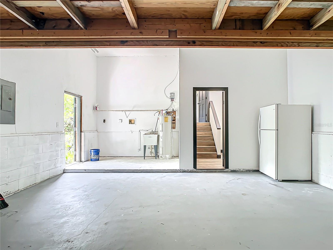
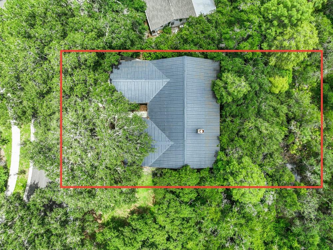
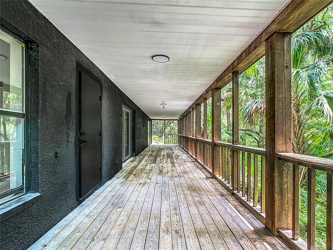
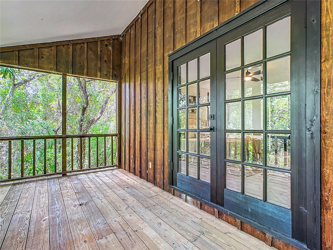
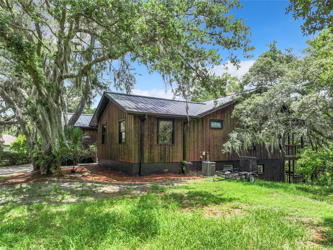
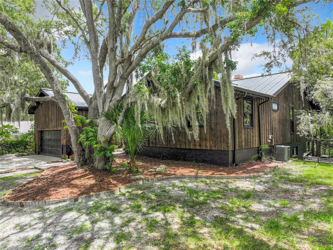
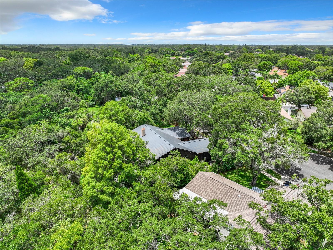
- MLS#: U8249838 ( Residential )
- Street Address: 120 Woodland Court
- Viewed: 16
- Price: $750,000
- Price sqft: $133
- Waterfront: No
- Year Built: 1987
- Bldg sqft: 5658
- Bedrooms: 5
- Total Baths: 3
- Full Baths: 3
- Garage / Parking Spaces: 2
- Days On Market: 170
- Additional Information
- Geolocation: 28.0191 / -82.6893
- County: PINELLAS
- City: SAFETY HARBOR
- Zipcode: 34695
- Subdivision: Bay Woods
- Elementary School: Safety Harbor Elementary PN
- Middle School: Safety Harbor Middle PN
- High School: Countryside High PN
- Provided by: HOMETRUST REALTY GROUP
- Contact: Trent Smith
- 813-444-5777

- DMCA Notice
-
DescriptionWelcome to your dream home! This fully renovated, two story residence offers 4,007 sq ft of luxurious living space on a peaceful cul de sac. With 5 spacious bedrooms and 3 modern bathrooms, this home is designed for both comfort and elegance. Enjoy soaring 15 foot ceilings and a large, beautifully designed kitchen with top of the line appliances. Relax with tranquil wooded views from the dual balconies. The master suite features an expansive en suite bathroom and generous closet space. Additional highlights include a 2 car garage and versatile living areas. Conveniently located just 6 minutes from downtown Safety Harbor and a couple of minutes from Philippe Park, this property is also close to top rated schools, making it perfect for families. Experience the perfect blend of privacy and convenience in this exceptional home. Dont miss the chance to make this exquisite house your home. Also NO flooding or damage from the storms! Schedule a showing today!
Property Location and Similar Properties
All
Similar
Features
Appliances
- Dishwasher
- Microwave
- Range
- Refrigerator
Home Owners Association Fee
- 100.00
Association Name
- Baywoods II Homeowner's Association
Carport Spaces
- 0.00
Close Date
- 0000-00-00
Cooling
- Central Air
Country
- US
Covered Spaces
- 0.00
Exterior Features
- Balcony
- Private Mailbox
- Sidewalk
- Sliding Doors
- Storage
Flooring
- Tile
- Vinyl
Garage Spaces
- 2.00
Heating
- Central
High School
- Countryside High-PN
Interior Features
- Ceiling Fans(s)
- High Ceilings
- Living Room/Dining Room Combo
- Other
- Split Bedroom
- Vaulted Ceiling(s)
Legal Description
- BAY WOODS - UNIT II LOT 37
Levels
- Two
Living Area
- 4007.00
Lot Features
- Cul-De-Sac
- Street Dead-End
Middle School
- Safety Harbor Middle-PN
Area Major
- 34695 - Safety Harbor
Net Operating Income
- 0.00
Occupant Type
- Vacant
Parcel Number
- 27-28-16-05806-000-0370
Pets Allowed
- Yes
Property Type
- Residential
Roof
- Metal
School Elementary
- Safety Harbor Elementary-PN
Sewer
- Public Sewer
Style
- Ranch
Tax Year
- 2023
Township
- 28
Utilities
- Electricity Connected
- Sewer Connected
- Water Connected
View
- Trees/Woods
Views
- 16
Virtual Tour Url
- https://www.propertypanorama.com/instaview/stellar/U8249838
Water Source
- Public
Year Built
- 1987
Listing Data ©2024 Greater Fort Lauderdale REALTORS®
Listings provided courtesy of The Hernando County Association of Realtors MLS.
Listing Data ©2024 REALTOR® Association of Citrus County
Listing Data ©2024 Royal Palm Coast Realtor® Association
The information provided by this website is for the personal, non-commercial use of consumers and may not be used for any purpose other than to identify prospective properties consumers may be interested in purchasing.Display of MLS data is usually deemed reliable but is NOT guaranteed accurate.
Datafeed Last updated on December 29, 2024 @ 12:00 am
©2006-2024 brokerIDXsites.com - https://brokerIDXsites.com

