
- Lori Ann Bugliaro P.A., REALTOR ®
- Tropic Shores Realty
- Helping My Clients Make the Right Move!
- Mobile: 352.585.0041
- Fax: 888.519.7102
- 352.585.0041
- loribugliaro.realtor@gmail.com
Contact Lori Ann Bugliaro P.A.
Schedule A Showing
Request more information
- Home
- Property Search
- Search results
- 600 Reserve Lane, DUNEDIN, FL 34698
Property Photos
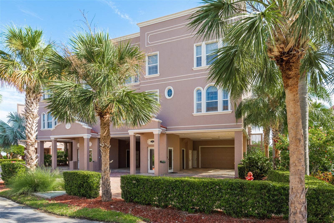

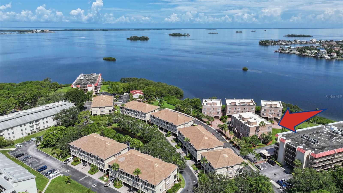
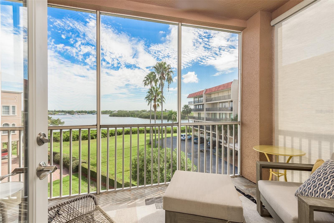
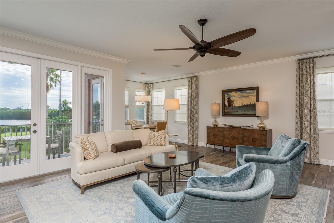
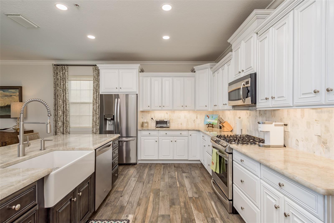
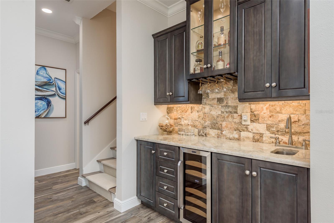
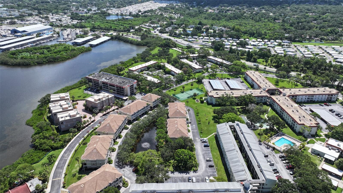
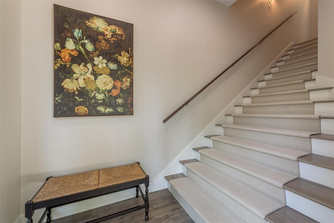
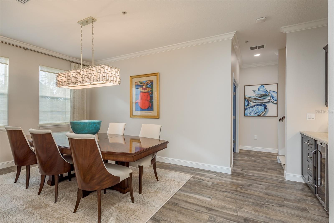
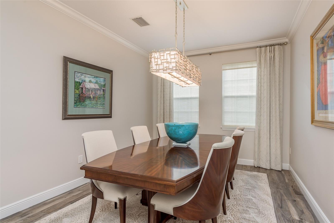
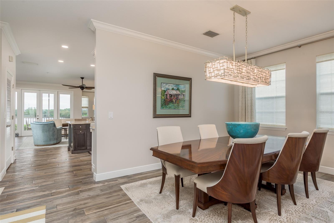
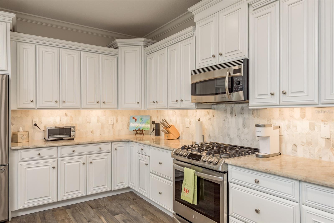
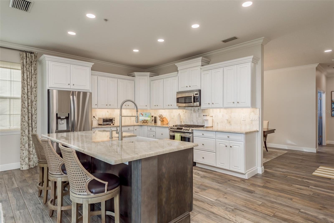
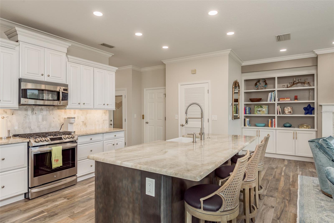
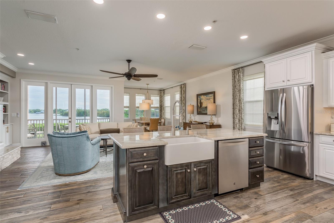
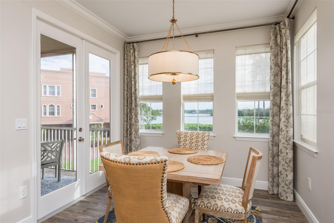
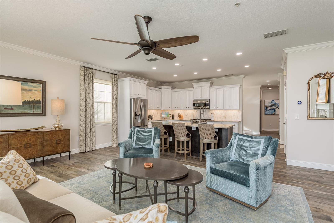
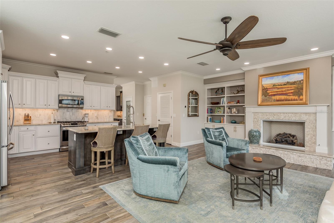
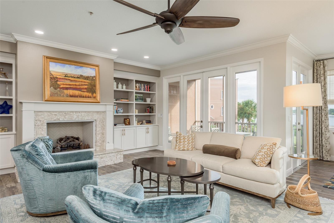
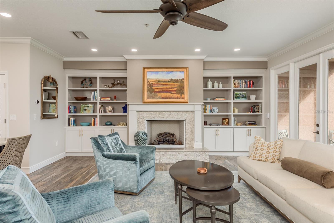
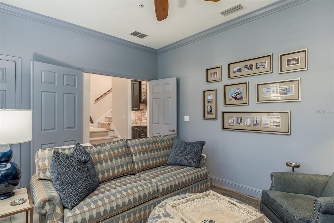
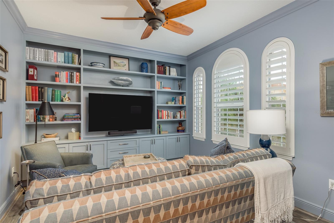
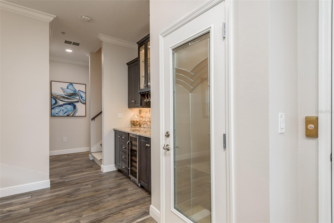
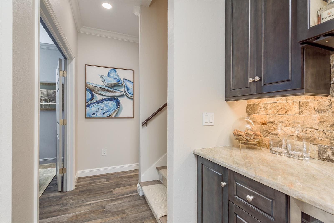
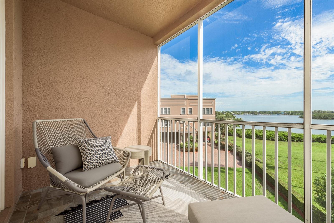
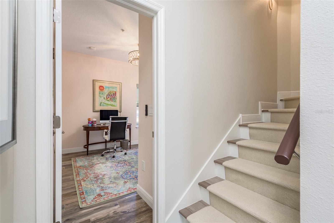
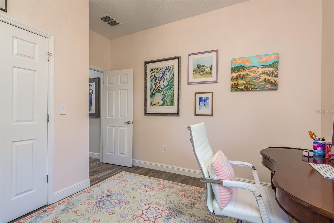
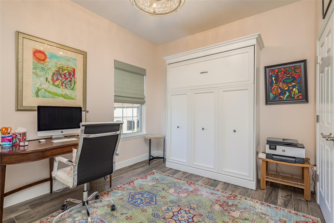
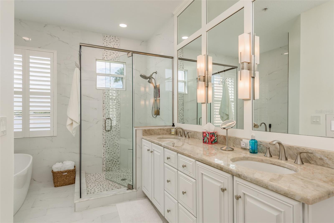
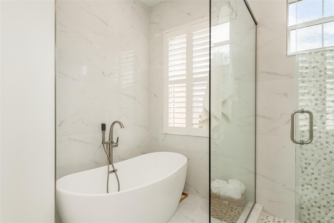
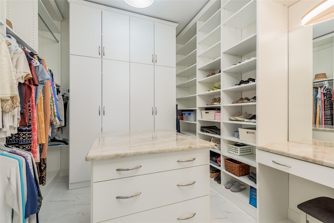
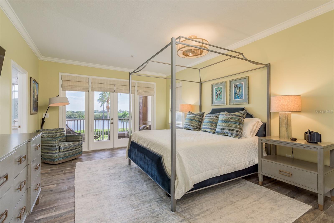
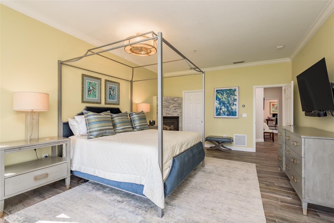
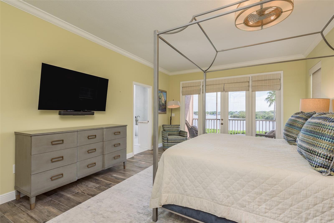
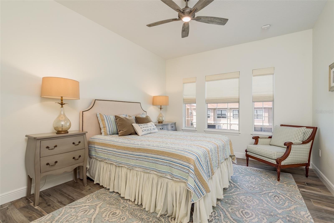
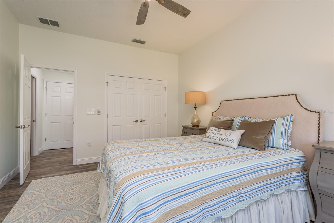
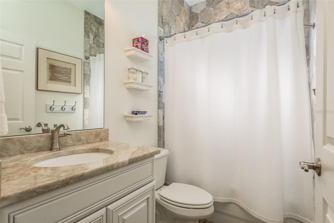
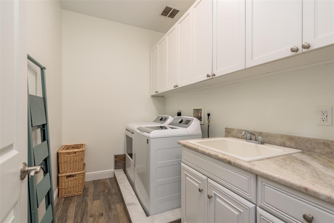
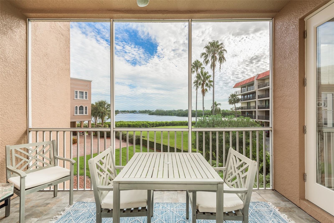
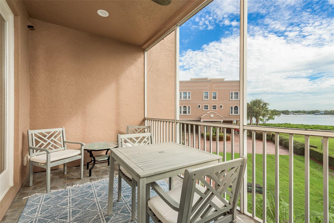
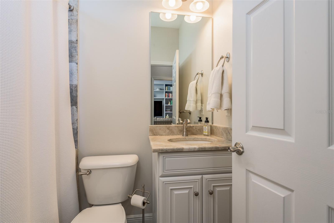
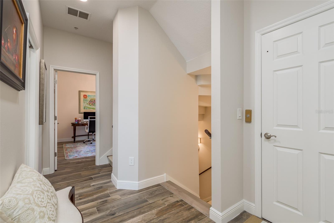
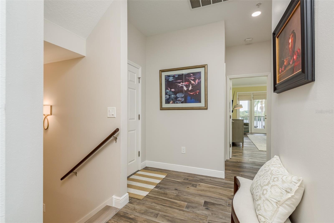
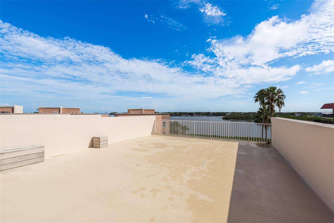
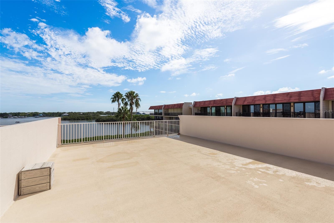
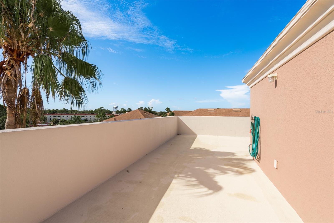
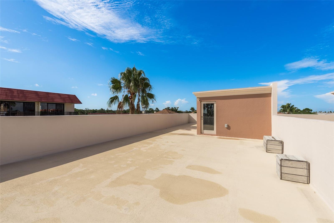
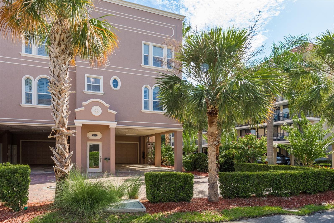
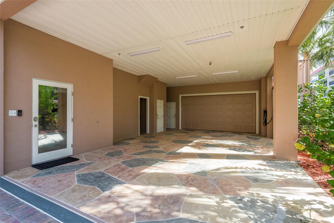
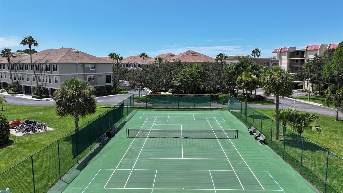
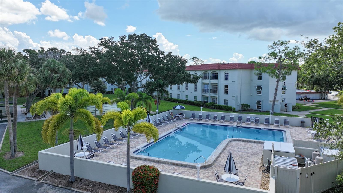
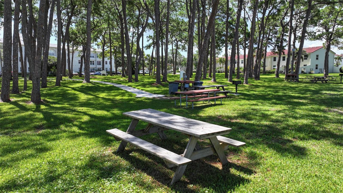
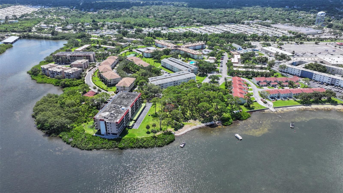
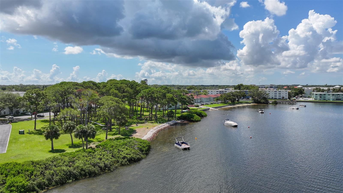
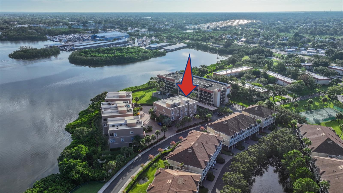
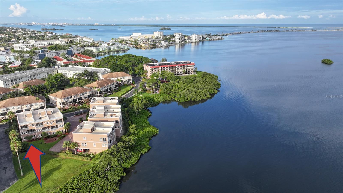
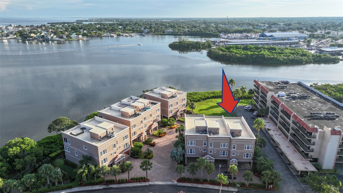
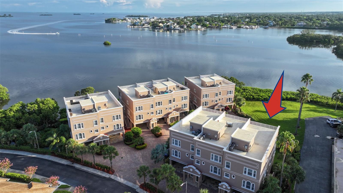
- MLS#: U8250986 ( Residential )
- Street Address: 600 Reserve Lane
- Viewed: 18
- Price: $1,490,000
- Price sqft: $526
- Waterfront: No
- Year Built: 2007
- Bldg sqft: 2832
- Bedrooms: 4
- Total Baths: 3
- Full Baths: 3
- Garage / Parking Spaces: 6
- Days On Market: 155
- Additional Information
- Geolocation: 28.0557 / -82.7806
- County: PINELLAS
- City: DUNEDIN
- Zipcode: 34698
- Subdivision: Reserve At Mediterranean Manor
- Elementary School: San Jose Elementary PN
- Middle School: Palm Harbor Middle PN
- High School: Dunedin High PN
- Provided by: SILVER TRIDENT REALTY
- Contact: Mark Middleton
- 727-871-7653

- DMCA Notice
-
DescriptionExperience unparalleled luxury and breathtaking water views from this stunning 4 story, 4 bedroom, 3 bathroom, 2.5 car garage end unit townhome located in "The Reserve," an exclusive enclave within Mediterranean Manors in Dunedin, Florida. This remarkable home offers spectacular views of St. Joseph Sound from the kitchen, living room, master bedroom, and multiple balconies. A private elevator services all four floors, including a rooftop terrace with panoramic views of the Intracoastal Waterway and Gulf of Mexico. Over $200k has been invested in tasteful upgrades over the last three years, including a fully updated kitchen with a rebuilt island, designer quartz countertops, white porcelain farm sink, and new appliances, including a gas stove. All three full bathrooms, including the master bath, feature enlarged showers, a stand alone porcelain tub, floor to ceiling tile, and custom mirror accents. Large wood look tile flooring is throughout the home, along with a remodeled stone gas fireplace with custom built in bookcases. A custom built wet bar with a built in wine fridge and a master closet with a custom built vanity and island with quartz countertop, 2 New AC Units July 2023, and a newer tankless gas water heater add to the luxurious amenities. The garage is equipped with an electric vehicle outlet for fast charging. Community amenities include a pool, bocce, tennis, and pickleball courts, as well as a private sandy beach, kayak storage, and launching area. Nestled in quaint Dunedin, this home is minutes away from the 37 mile Pinellas Trail, world famous Honeymoon and Caladesi Island beaches, a marina, two golf courses, and a variety of restaurants. Its only 30 minutes to Tampa International Airport. Live the ultimate Florida dream in this extraordinary townhome!
Property Location and Similar Properties
All
Similar
Features
Appliances
- Dishwasher
- Disposal
- Dryer
- Gas Water Heater
- Microwave
- Range
- Refrigerator
- Washer
- Wine Refrigerator
Association Amenities
- Cable TV
- Clubhouse
- Park
- Pool
- Recreation Facilities
Home Owners Association Fee
- 1095.00
Home Owners Association Fee Includes
- Cable TV
- Pool
- Escrow Reserves Fund
- Maintenance Grounds
Association Name
- Mac Bauer Property Management
Association Phone
- 727-537-6430
Carport Spaces
- 4.00
Close Date
- 0000-00-00
Cooling
- Central Air
Country
- US
Covered Spaces
- 0.00
Exterior Features
- Balcony
- French Doors
- Rain Gutters
- Sidewalk
Flooring
- Ceramic Tile
- Hardwood
Furnished
- Negotiable
Garage Spaces
- 2.00
Heating
- Central
High School
- Dunedin High-PN
Interior Features
- Built-in Features
- Ceiling Fans(s)
- Crown Molding
- Elevator
- High Ceilings
- Living Room/Dining Room Combo
- PrimaryBedroom Upstairs
- Solid Surface Counters
- Solid Wood Cabinets
- Split Bedroom
- Thermostat
- Walk-In Closet(s)
- Wet Bar
- Window Treatments
Legal Description
- RESERVE AT MEDITERRANEAN MANORS CONDO UNIT 110 (AKA UNIT 10)
Levels
- Three Or More
Living Area
- 2832.00
Middle School
- Palm Harbor Middle-PN
Area Major
- 34698 - Dunedin
Net Operating Income
- 0.00
Occupant Type
- Owner
Parcel Number
- 15-28-15-74371-000-1100
Parking Features
- Covered
- Driveway
- Electric Vehicle Charging Station(s)
- Garage Door Opener
- Ground Level
- Off Street
- Oversized
Pets Allowed
- Yes
Possession
- Close of Escrow
Property Type
- Residential
Roof
- Membrane
School Elementary
- San Jose Elementary-PN
Sewer
- Public Sewer
Style
- Contemporary
Tax Year
- 2023
Township
- 28
Utilities
- Cable Connected
- Electricity Connected
- Natural Gas Connected
- Phone Available
- Public
- Sewer Connected
- Street Lights
- Underground Utilities
- Water Connected
View
- Water
Views
- 18
Virtual Tour Url
- https://tour.giraffe360.com/dcf78a57fc9441198102bfa441de4bb3/
Water Source
- Public
Year Built
- 2007
Listing Data ©2024 Greater Fort Lauderdale REALTORS®
Listings provided courtesy of The Hernando County Association of Realtors MLS.
Listing Data ©2024 REALTOR® Association of Citrus County
Listing Data ©2024 Royal Palm Coast Realtor® Association
The information provided by this website is for the personal, non-commercial use of consumers and may not be used for any purpose other than to identify prospective properties consumers may be interested in purchasing.Display of MLS data is usually deemed reliable but is NOT guaranteed accurate.
Datafeed Last updated on December 28, 2024 @ 12:00 am
©2006-2024 brokerIDXsites.com - https://brokerIDXsites.com

