
- Lori Ann Bugliaro P.A., REALTOR ®
- Tropic Shores Realty
- Helping My Clients Make the Right Move!
- Mobile: 352.585.0041
- Fax: 888.519.7102
- 352.585.0041
- loribugliaro.realtor@gmail.com
Contact Lori Ann Bugliaro P.A.
Schedule A Showing
Request more information
- Home
- Property Search
- Search results
- 11600 7th Street E, TREASURE ISLAND, FL 33706
Property Photos
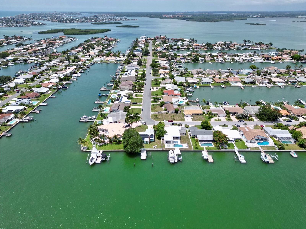

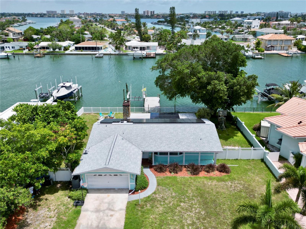
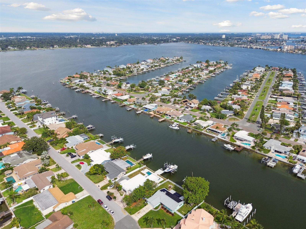
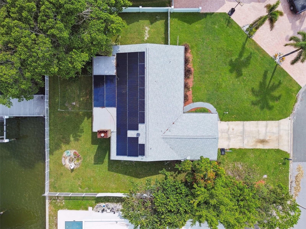
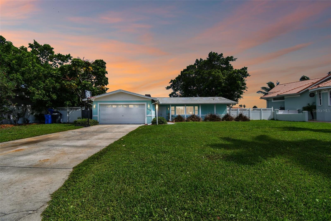
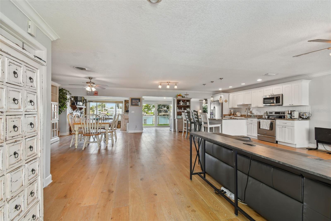
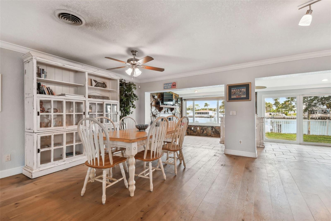
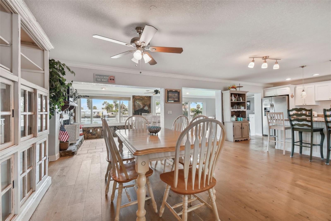
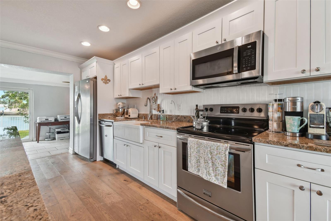
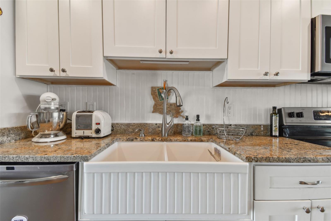
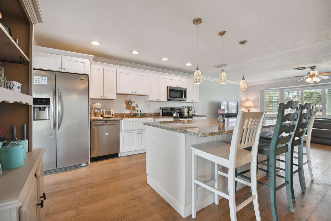
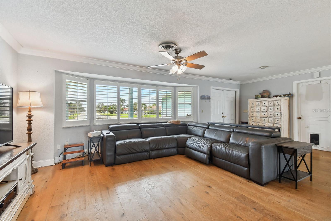
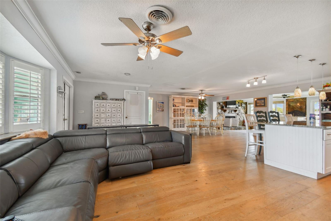
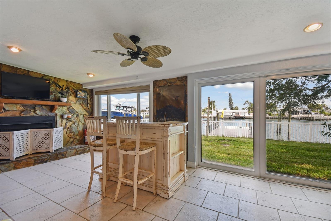
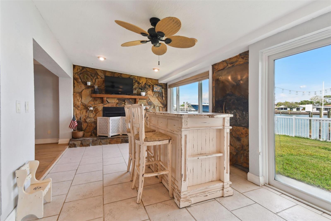
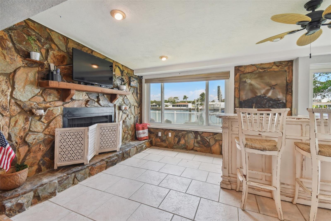
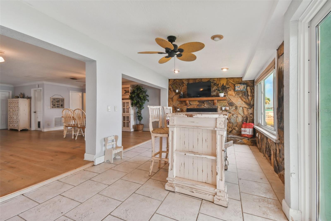
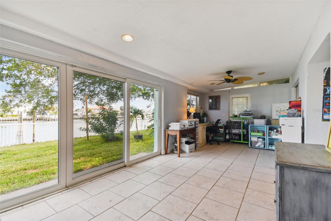
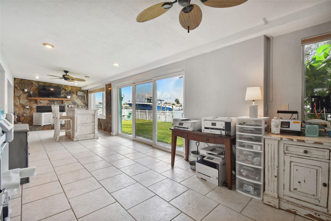
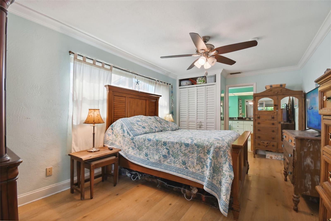
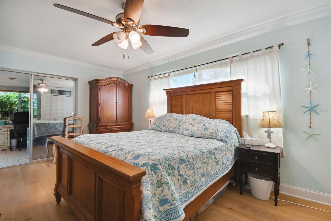
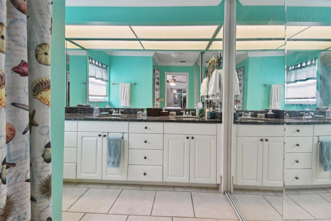
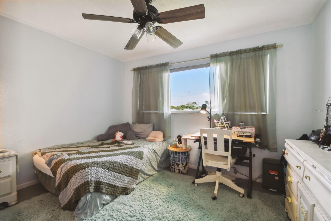
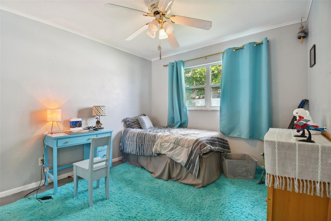
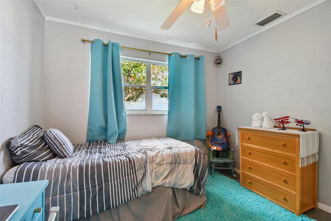
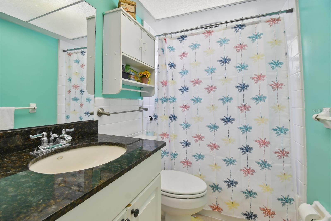
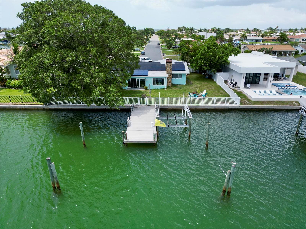
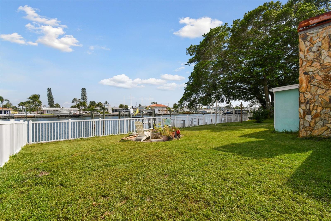
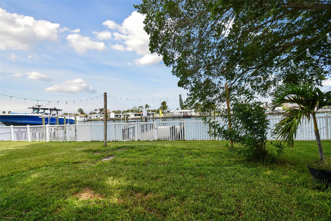
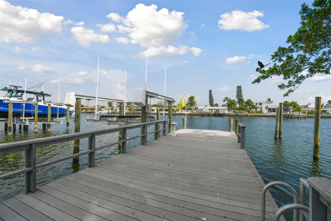
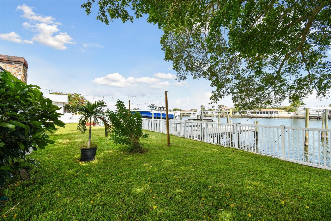
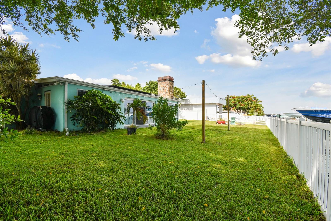
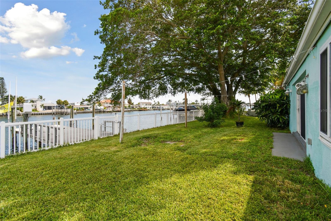
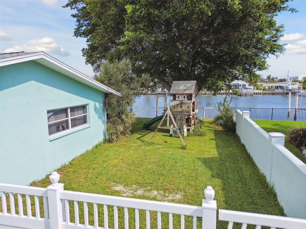
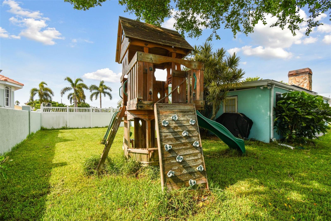
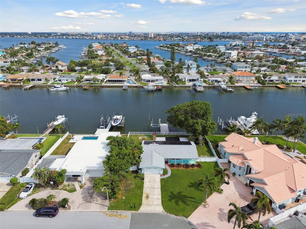
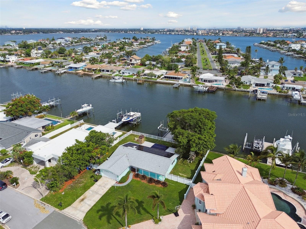
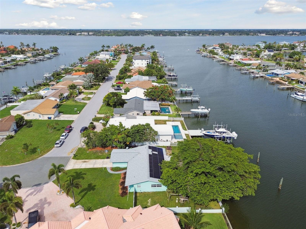
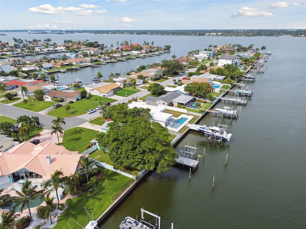
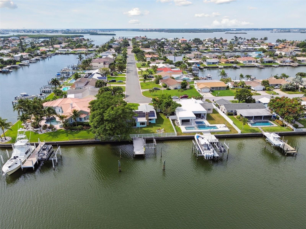
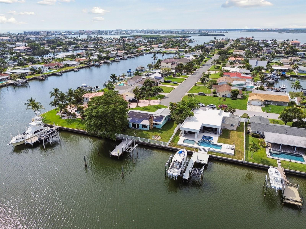
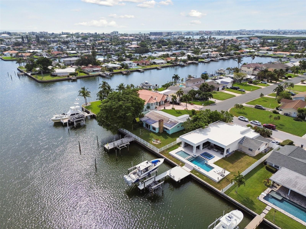
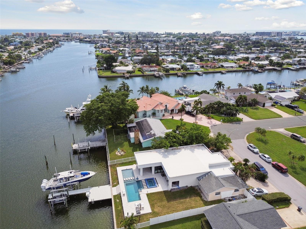
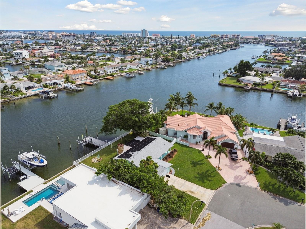
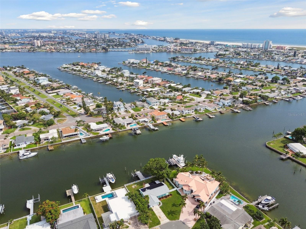
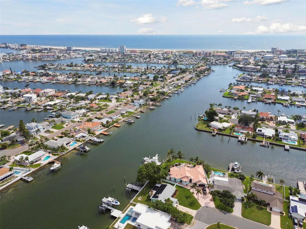
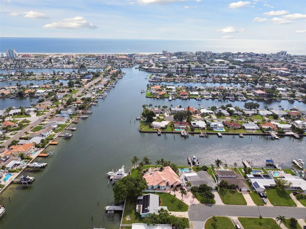
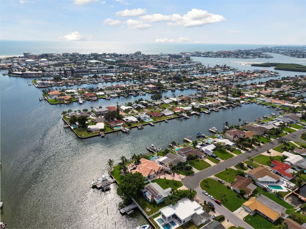
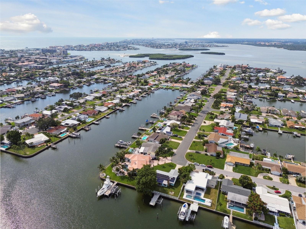
- MLS#: U8251174 ( Residential )
- Street Address: 11600 7th Street E
- Viewed: 19
- Price: $1,299,900
- Price sqft: $497
- Waterfront: Yes
- Wateraccess: Yes
- Waterfront Type: Canal - Saltwater,Intracoastal Waterway
- Year Built: 1968
- Bldg sqft: 2617
- Bedrooms: 3
- Total Baths: 2
- Full Baths: 2
- Garage / Parking Spaces: 2
- Days On Market: 167
- Additional Information
- Geolocation: 27.7802 / -82.7656
- County: PINELLAS
- City: TREASURE ISLAND
- Zipcode: 33706
- Subdivision: Capri Isle
- Elementary School: Azalea Elementary PN
- Middle School: Azalea Middle PN
- High School: Boca Ciega High PN
- Provided by: COASTAL PROPERTIES GROUP
- Contact: Maria Mercado Herbert PA
- 727-493-1555

- DMCA Notice
-
DescriptionTop waterfront location on an oversized 100' waterfront lot with deep water access to icw. The 2014 sq ft home was flooded by helene. Per county records the land value alone is $1. 346 million. Secure your chance to own 100' of prime waterfront property in the highly sought after 7th st on isle of capri, treasure island, florida. Located on the grand canal right by the intracoastal waterway and only 5 minutes from the gulf of mexico, this property is. 25 acre of deep, south facing, protected yacht waterfront. Positioned on the main canal between isle of palms and isle of capri, this outstanding location offers the perfect setting for building your own home or r existing residence. The current 2014 sq ft block construction home features a split plan layout with an open floor plan. The spacious, updated kitchen includes white solid wood shaker style cabinets, an entertaining island, a white farmhouse sink, and granite countertops, adjacent to a dining area large enough for an 8 10 seat table. The front windows are adorned with plantation shutters, and the living areas feature crown molding and neutral driftwood style wood floors. Additional highlights include a roof installed in 2020, an ac unit from 2016, and solar panels installed in 2021. The waterfront features a 12' wide dock with power and water, accommodating large vessels, and a 13k lb boat lift. The home's generous 55 foot width sits centered on the lot, providing approximately 22 foot wide side yards. Conveniently located near fantastic restaurants, shops, john's pass, and the beach, all reachable by golf cart. Walking distance to rosselli park, featuring a dog park, baseball field, tennis/pickleball courts, picnic area, and a playground. Also, treasure island sits directly west of downtown st pete, which means an easy 20 min ride to this vibrant city on the bay. Don't miss the opportunity to live in this slice of paradise where every day feels like a vacation.
Property Location and Similar Properties
All
Similar
Features
Waterfront Description
- Canal - Saltwater
- Intracoastal Waterway
Appliances
- Dishwasher
- Disposal
- Electric Water Heater
- Microwave
- Range
- Refrigerator
Home Owners Association Fee
- 0.00
Carport Spaces
- 0.00
Close Date
- 0000-00-00
Cooling
- Central Air
Country
- US
Covered Spaces
- 0.00
Exterior Features
- Irrigation System
- Sliding Doors
Fencing
- Fenced
- Vinyl
Flooring
- Tile
- Wood
Furnished
- Unfurnished
Garage Spaces
- 2.00
Heating
- Central
High School
- Boca Ciega High-PN
Interior Features
- Crown Molding
- Eat-in Kitchen
- Open Floorplan
- Primary Bedroom Main Floor
- Solid Wood Cabinets
- Split Bedroom
- Stone Counters
Legal Description
- CAPRI ISLE TRACT A
Levels
- One
Living Area
- 2014.00
Lot Features
- City Limits
- Street Dead-End
- Paved
Middle School
- Azalea Middle-PN
Area Major
- 33706 - Pass a Grille Bch/St Pete Bch/Treasure Isl
Net Operating Income
- 0.00
Occupant Type
- Owner
Parcel Number
- 14-31-15-13320-000-0010
Property Condition
- Completed
Property Type
- Residential
Roof
- Shingle
School Elementary
- Azalea Elementary-PN
Sewer
- Public Sewer
Style
- Florida
- Ranch
Tax Year
- 2023
Township
- 31
Utilities
- Public
View
- Water
Views
- 19
Virtual Tour Url
- https://my.matterport.com/show/?m=TqT7r82NRFe&brand=0
Water Source
- Public
Year Built
- 1968
Zoning Code
- RU-75
Listing Data ©2025 Greater Fort Lauderdale REALTORS®
Listings provided courtesy of The Hernando County Association of Realtors MLS.
Listing Data ©2025 REALTOR® Association of Citrus County
Listing Data ©2025 Royal Palm Coast Realtor® Association
The information provided by this website is for the personal, non-commercial use of consumers and may not be used for any purpose other than to identify prospective properties consumers may be interested in purchasing.Display of MLS data is usually deemed reliable but is NOT guaranteed accurate.
Datafeed Last updated on January 9, 2025 @ 12:00 am
©2006-2025 brokerIDXsites.com - https://brokerIDXsites.com

