
- Lori Ann Bugliaro P.A., REALTOR ®
- Tropic Shores Realty
- Helping My Clients Make the Right Move!
- Mobile: 352.585.0041
- Fax: 888.519.7102
- 352.585.0041
- loribugliaro.realtor@gmail.com
Contact Lori Ann Bugliaro P.A.
Schedule A Showing
Request more information
- Home
- Property Search
- Search results
- 644 Bayshore Drive, TARPON SPRINGS, FL 34689
Property Photos
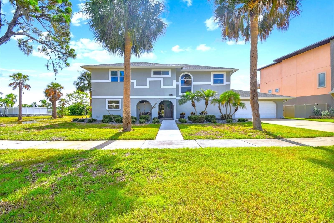

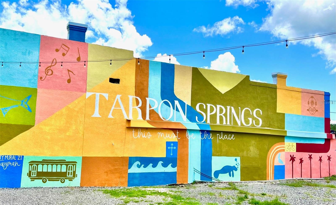
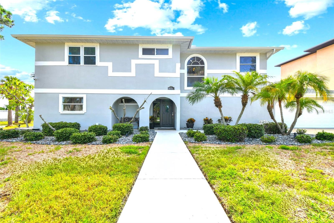
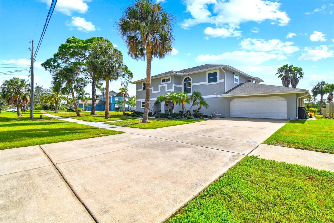
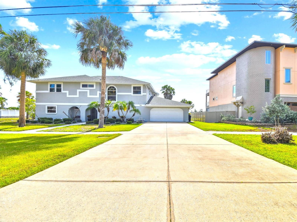
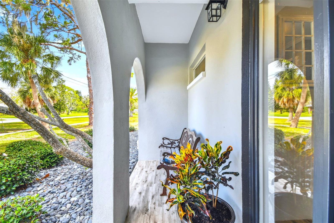
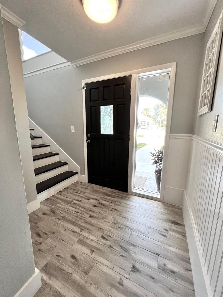
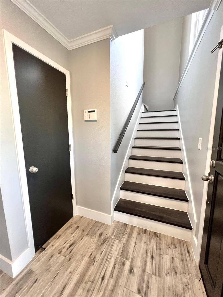
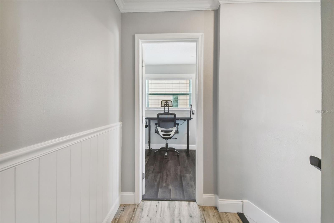
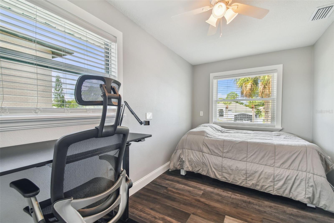
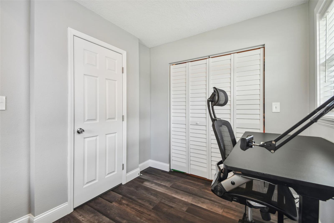
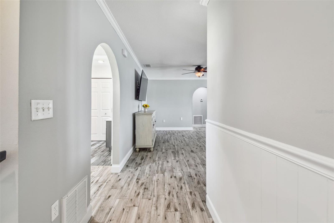
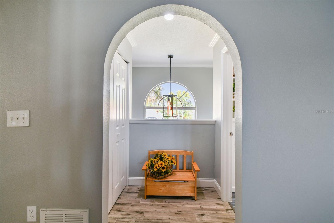
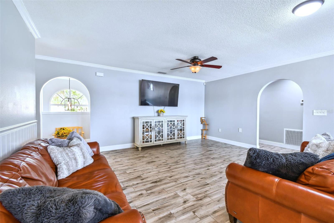
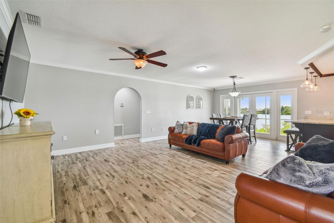
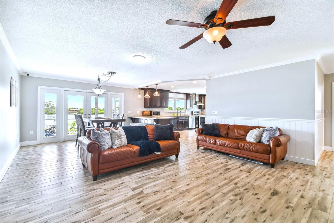
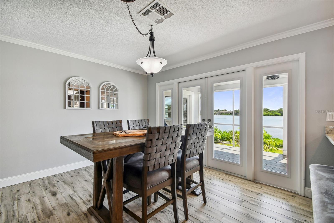
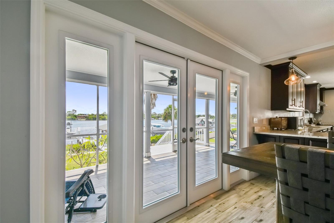
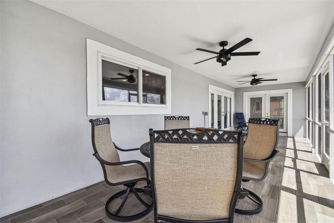
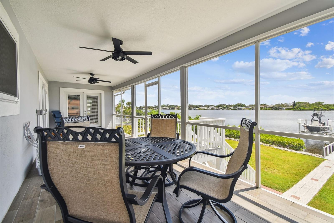
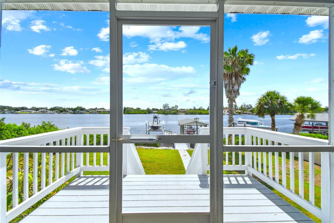
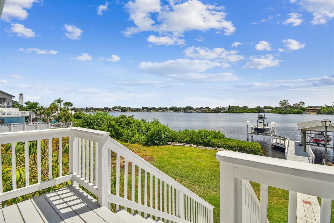
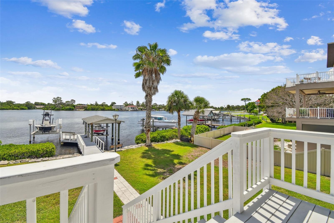
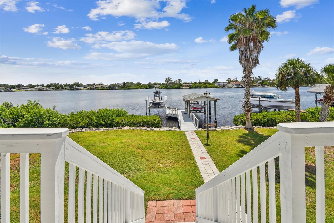
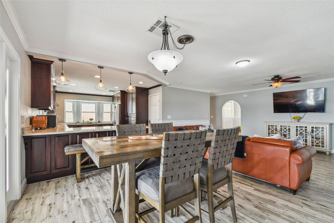
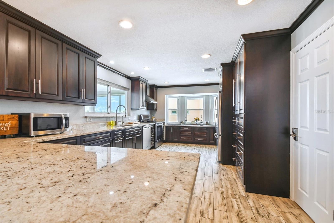
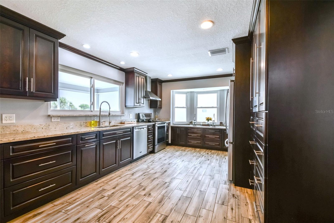
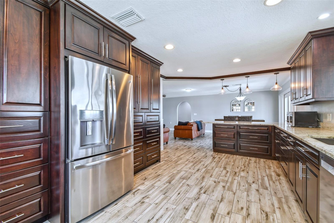
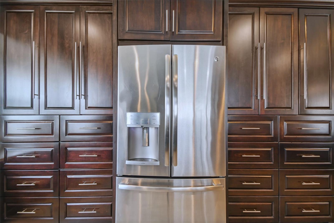
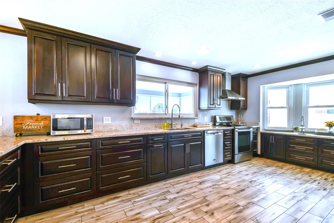
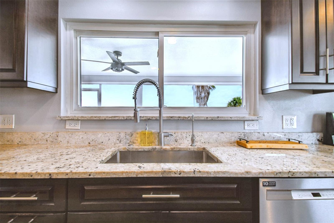
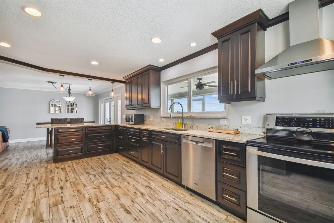
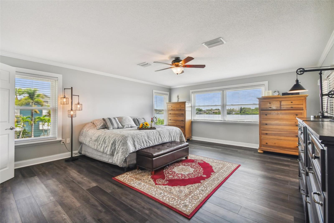
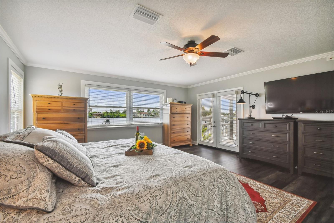
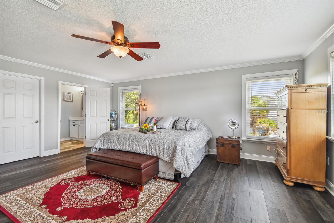
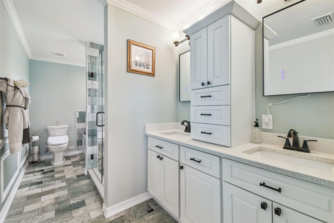
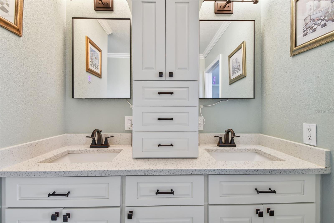
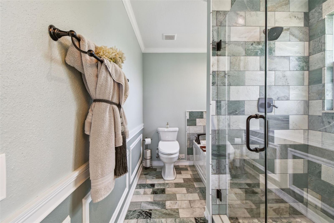
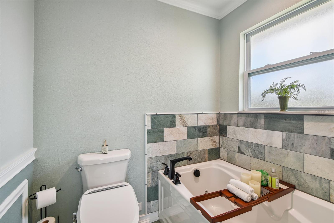
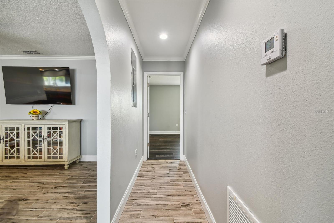
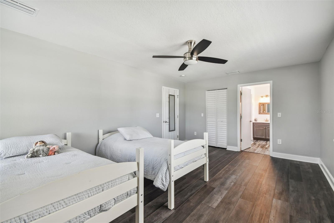
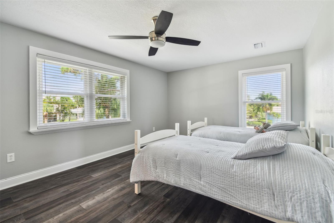
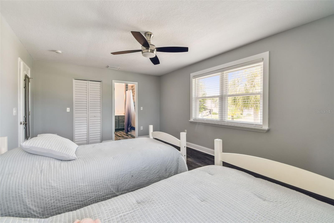
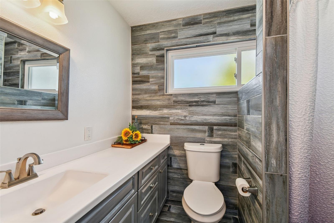
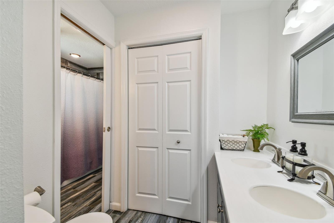
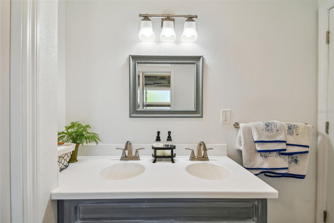
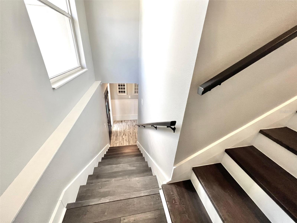
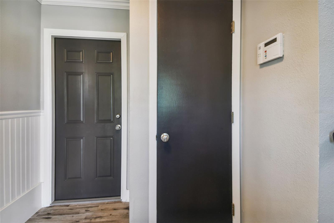
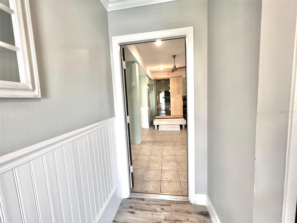
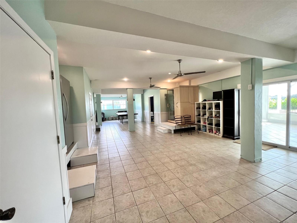
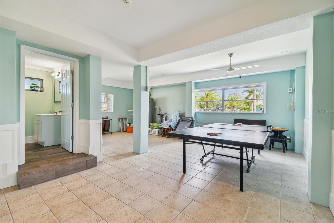
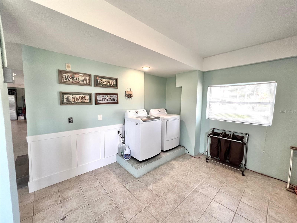
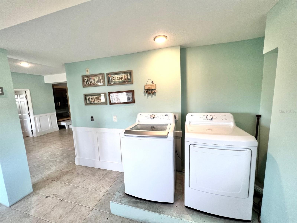
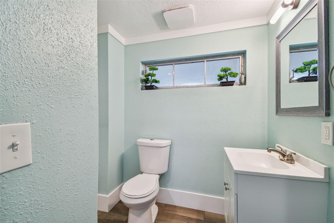
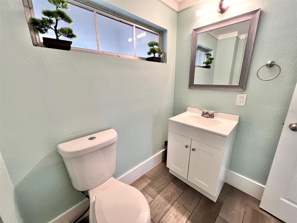
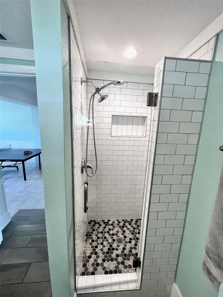
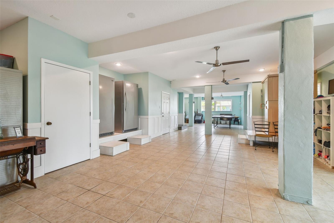
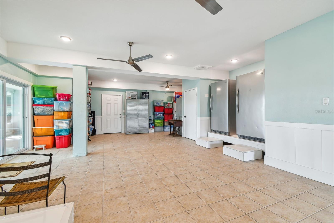
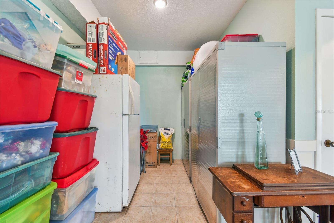
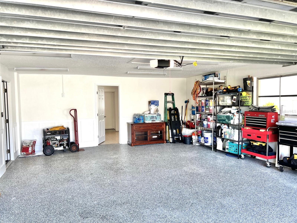
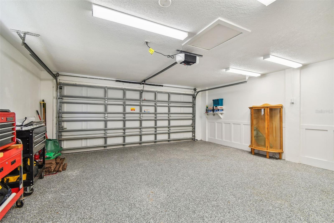
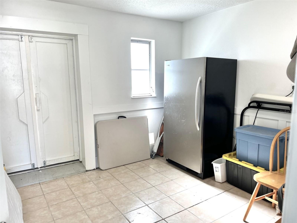
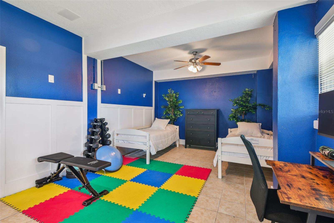
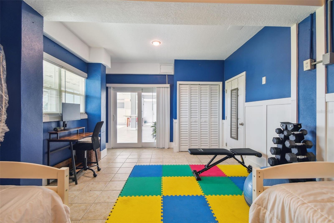
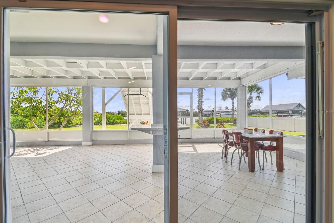
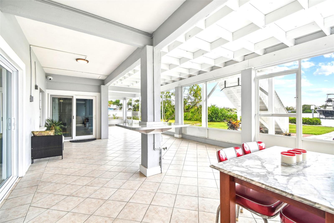
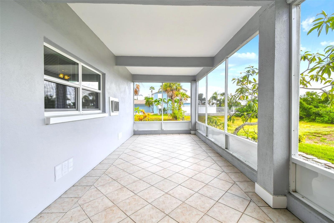
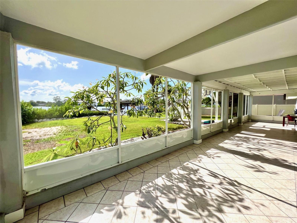
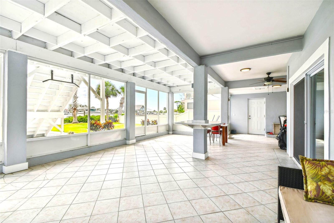
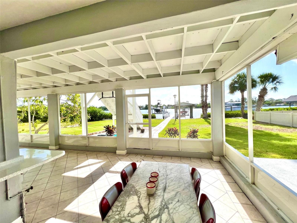
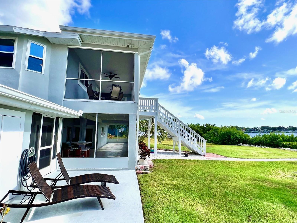
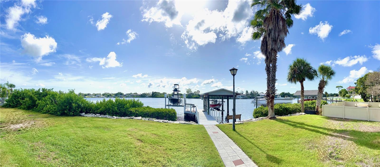
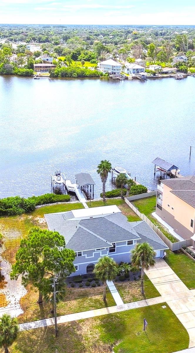
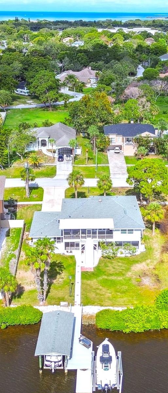
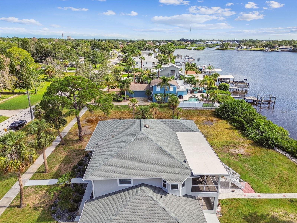
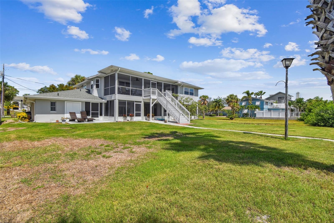
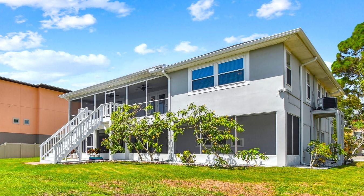
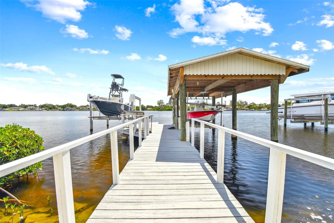
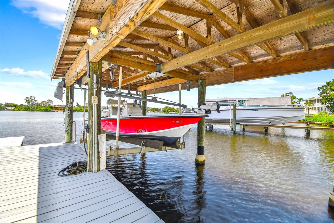
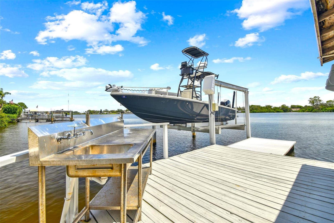
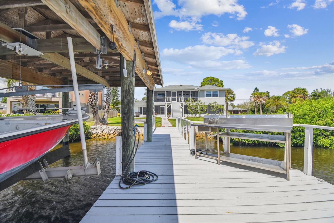

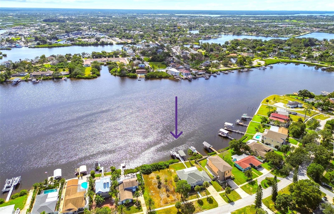
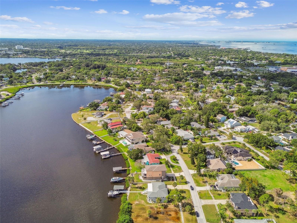
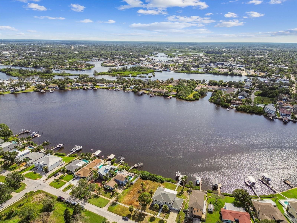
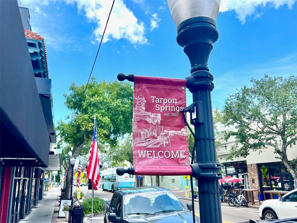
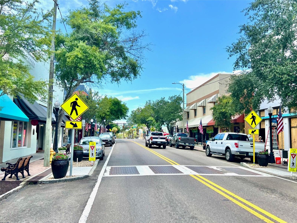
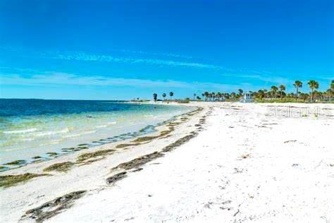

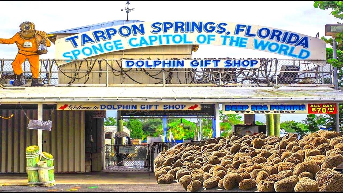
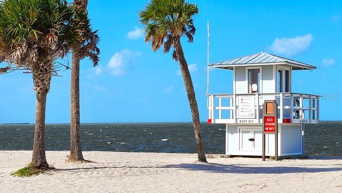
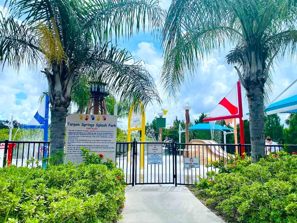
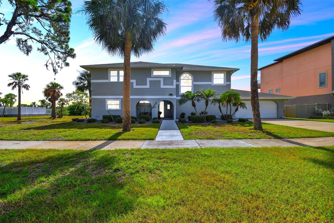



- MLS#: U8251270 ( Residential )
- Street Address: 644 Bayshore Drive
- Viewed: 413
- Price: $1,175,000
- Price sqft: $216
- Waterfront: Yes
- Wateraccess: Yes
- Waterfront Type: Bayou
- Year Built: 1969
- Bldg sqft: 5442
- Bedrooms: 4
- Total Baths: 4
- Full Baths: 3
- 1/2 Baths: 1
- Garage / Parking Spaces: 2
- Days On Market: 253
- Additional Information
- Geolocation: 28.1513 / -82.7725
- County: PINELLAS
- City: TARPON SPRINGS
- Zipcode: 34689
- Subdivision: Sunset Hills
- Elementary School: Tarpon Springs Elementary PN
- Middle School: Tarpon Springs Middle PN
- High School: Tarpon Springs High PN
- Provided by: CHARLES RUTENBERG REALTY INC
- Contact: Bert Baalbaki, CDP
- 727-538-9200

- DMCA Notice
-
DescriptionEnjoy fabulous sunsets & stunning views at your custom upgraded home on the kreamer bayou! *want peace of mind being above flood plain? = living quarters on the 2nd level for you* this waterfront property located in the sought after sunset hills neighborhood and built in 1969 with 2186 sq feet inside has 84 feet of panoramic views and offers easy cruise on your boat or jet ski to the gulf of mexico, fishing, paddle boarding, kayaking, and more. Love to fish? Yes!! The property offers many features and upgrades including: 4 bedrooms, 3 full bathrooms, 2 car garage with storage room, ac replaced 2018, spacious laundry area downstairs, amazing views from your primary bedroom of the water, crown molding, fans in all the rooms, roof new 2017, massive kitchen with plenty of cabinets with pullouts and a large 9x6 walk in pantry, gorgeous bathroom remodels, mostly upgraded new sliders, french doors and windows, security camera system with remote access, 5442 total sq feet of the home, game room space, storage closets, lower and upper covered and screened in porches for some breathtaking views, heated jacuzzi tub in the primary bath, new flooring in the bedrooms, new patio stairs & landing added 2019, freshly painted and re textured garage in 2023, tile flooring on lower level, garage door opener 2023, 5. 5 inch baseboards, long driveway, exterior lighting, garage door replaced in 2018, blinds, new dishwasher 2023, rheem hybrid energy star water heater 2023, new gutters 2020, luxury plank flooring on main level, and more to see. **add to your short list now** did i mention there are 2 docks with an open lift that has a 10,000 pound capacity and the other is covered for a smaller boat plus running water, electric and a stainless sink to clean your fish and such! The sellers have blueprints you can use to expand square footage of home by over 700 sq feet if you desire. The tarpon springs area is a great location in pinellas county and affords you access to sunset beach, sponge docks, dt tarpon, howard park, and near clearwater beach and many other areas of interest. There is plenty of space to add your own swimming pool and spa. Tarpon springs is home to many rivers, creeks, sandy beaches, and springs and has plenty of bakeries, restaurants, shops, places of worship, golf courses, splash & dog park, mall and such. Flood insurance is needed here & 1st level is block construction. Life is a vacation in this beautifully upgraded waterfront property so come and see for yourself and buy before its gone. *bonus: well on site for irrigation of the land** there is a good school district here as well. All you need here is your family, boat & toys and move right in and enjoy!
Property Location and Similar Properties
All
Similar
Features
Waterfront Description
- Bayou
Appliances
- Dishwasher
- Disposal
- Electric Water Heater
- Microwave
- Range
- Range Hood
- Refrigerator
- Water Softener
Home Owners Association Fee
- 0.00
Carport Spaces
- 0.00
Close Date
- 0000-00-00
Cooling
- Central Air
Country
- US
Covered Spaces
- 0.00
Exterior Features
- Balcony
- French Doors
- Lighting
- Rain Gutters
- Sidewalk
- Sliding Doors
Flooring
- Ceramic Tile
- Luxury Vinyl
- Tile
- Wood
Furnished
- Unfurnished
Garage Spaces
- 2.00
Heating
- Electric
High School
- Tarpon Springs High-PN
Insurance Expense
- 0.00
Interior Features
- Ceiling Fans(s)
- Crown Molding
- Eat-in Kitchen
- Kitchen/Family Room Combo
- Primary Bedroom Main Floor
- Solid Surface Counters
- Solid Wood Cabinets
- Split Bedroom
- Stone Counters
- Walk-In Closet(s)
- Window Treatments
Legal Description
- SUNSET HILLS BLK 22
- S 1/2 OF LOT 6 & ALL OF LOT 7
Levels
- Two
Living Area
- 2186.00
Lot Features
- FloodZone
Middle School
- Tarpon Springs Middle-PN
Area Major
- 34689 - Tarpon Springs
Net Operating Income
- 0.00
Occupant Type
- Owner
Open Parking Spaces
- 0.00
Other Expense
- 0.00
Parcel Number
- 11-27-15-87786-022-0070
Parking Features
- Garage Door Opener
- Ground Level
- Oversized
- Workshop in Garage
Pets Allowed
- Yes
Possession
- Close Of Escrow
Property Condition
- Completed
Property Type
- Residential
Roof
- Shingle
School Elementary
- Tarpon Springs Elementary-PN
Sewer
- Public Sewer
Tax Year
- 2023
Township
- 27
Utilities
- Cable Connected
- Electricity Connected
- Public
- Sewer Connected
- Water Connected
View
- Water
Views
- 413
Virtual Tour Url
- https://www.corelistingmachine.com/tour/titan/?id=8519462&version=unbranded&
Water Source
- Public
Year Built
- 1969
Listing Data ©2025 Greater Fort Lauderdale REALTORS®
Listings provided courtesy of The Hernando County Association of Realtors MLS.
Listing Data ©2025 REALTOR® Association of Citrus County
Listing Data ©2025 Royal Palm Coast Realtor® Association
The information provided by this website is for the personal, non-commercial use of consumers and may not be used for any purpose other than to identify prospective properties consumers may be interested in purchasing.Display of MLS data is usually deemed reliable but is NOT guaranteed accurate.
Datafeed Last updated on April 4, 2025 @ 12:00 am
©2006-2025 brokerIDXsites.com - https://brokerIDXsites.com

