
- Lori Ann Bugliaro P.A., REALTOR ®
- Tropic Shores Realty
- Helping My Clients Make the Right Move!
- Mobile: 352.585.0041
- Fax: 888.519.7102
- 352.585.0041
- loribugliaro.realtor@gmail.com
Contact Lori Ann Bugliaro P.A.
Schedule A Showing
Request more information
- Home
- Property Search
- Search results
- 5817 Park Street N 402, SAINT PETERSBURG, FL 33709
Property Photos
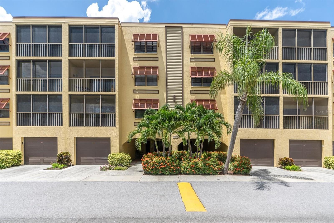

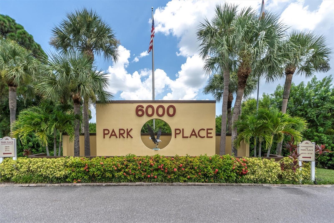
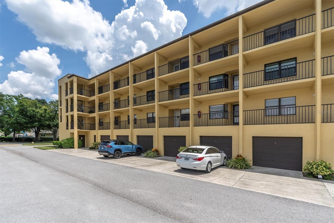
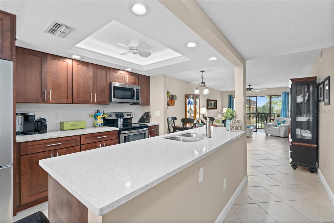
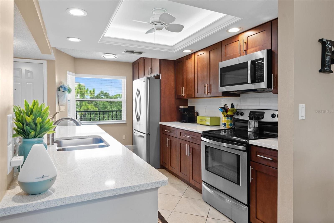
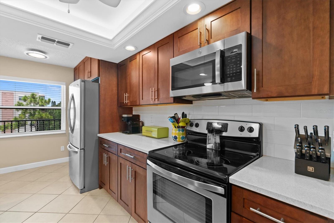
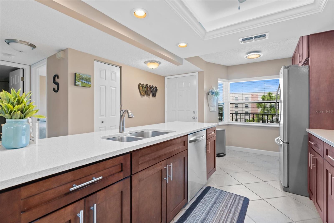
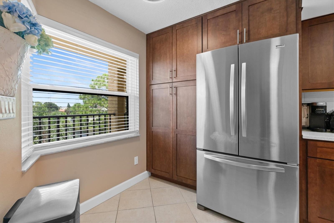
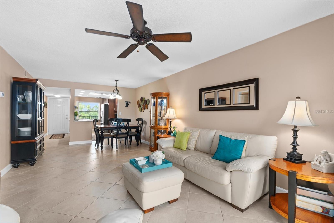
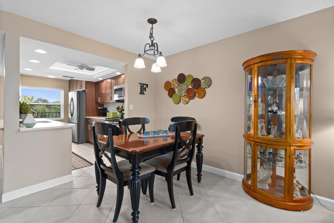
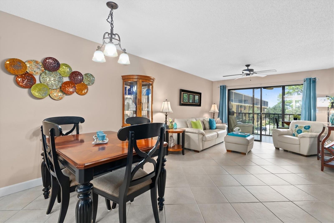
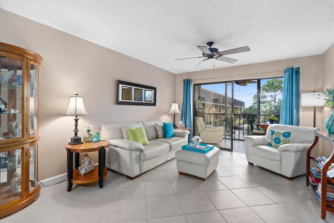
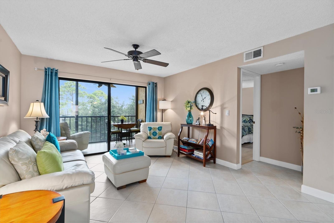
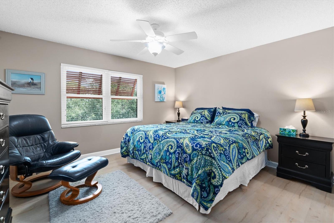
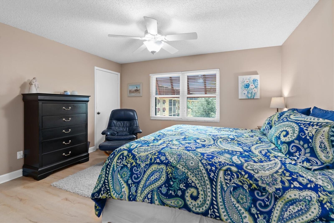
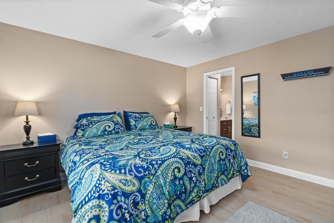
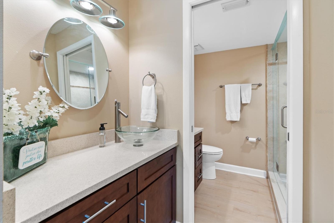
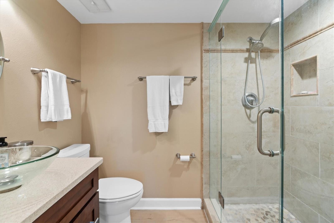
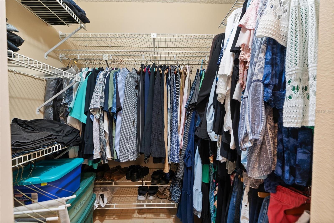
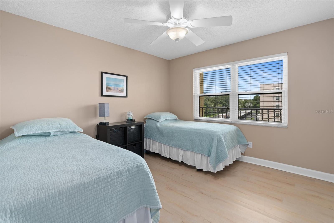
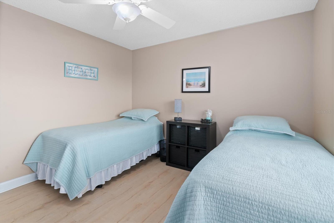
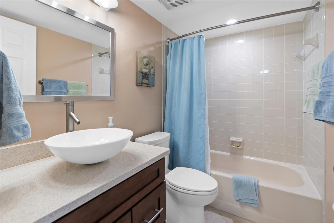
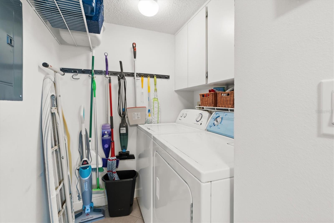
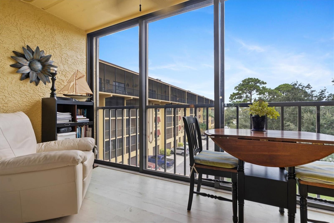
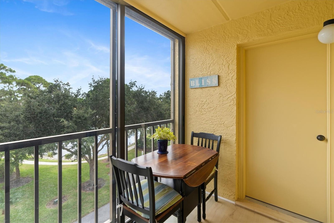
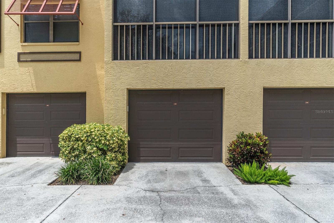
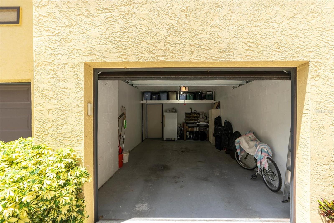
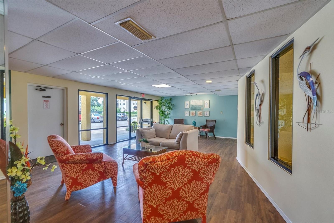
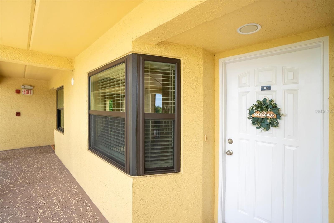
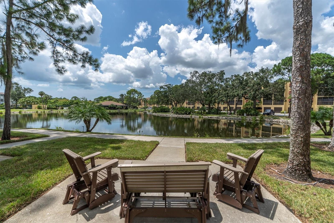
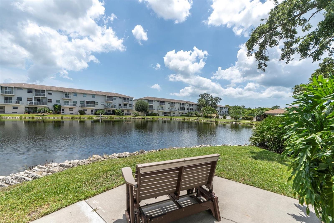
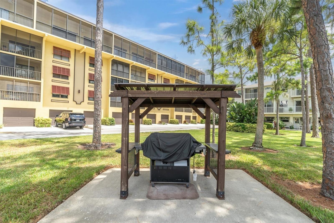
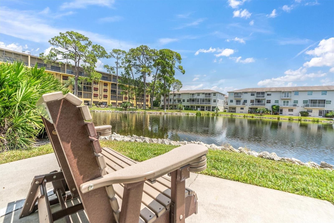
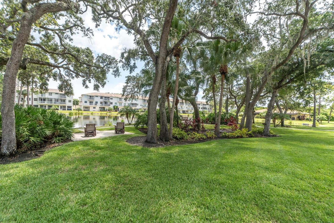
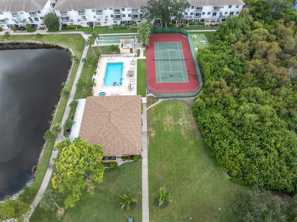
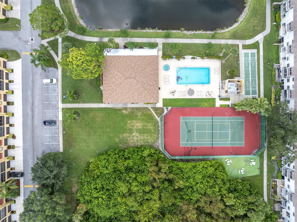
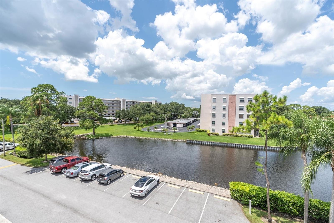
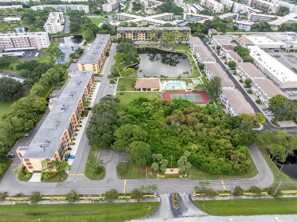
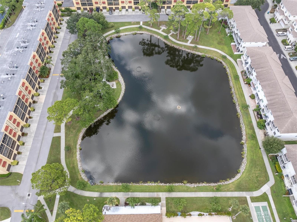
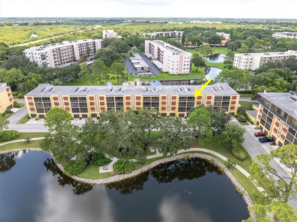
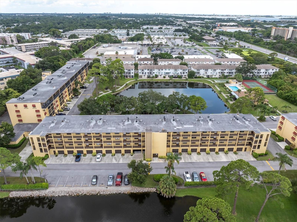
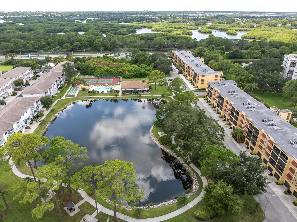
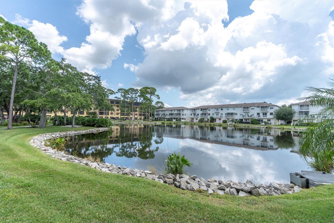
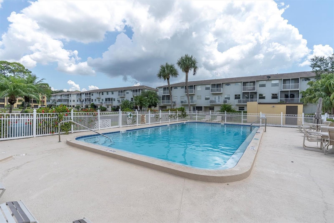
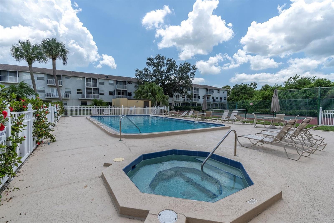
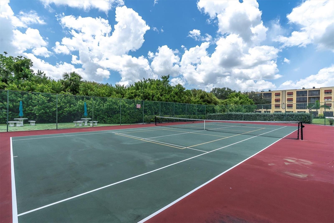
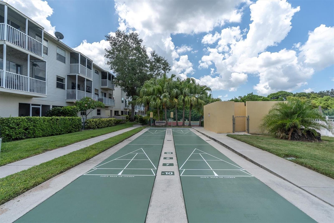
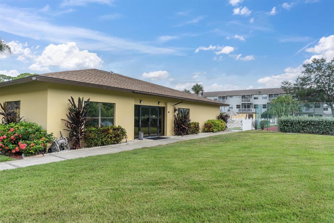
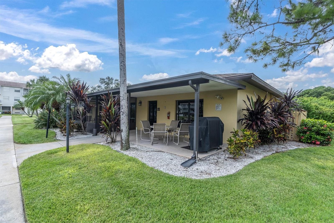
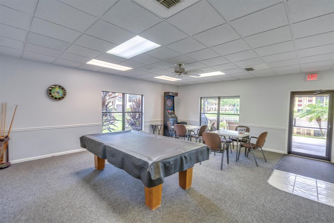
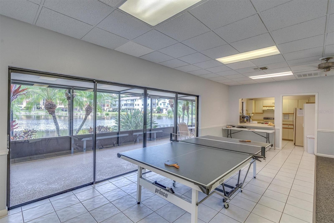
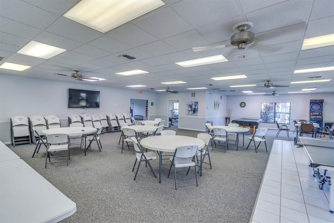
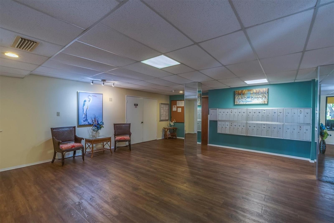
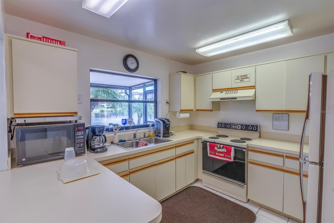
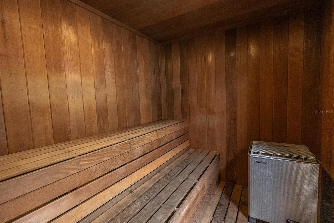
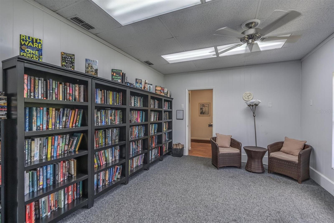
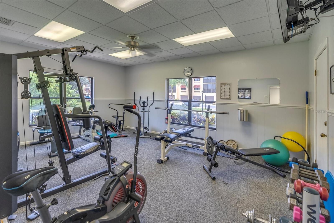
- MLS#: U8252069 ( Residential )
- Street Address: 5817 Park Street N 402
- Viewed: 10
- Price: $314,900
- Price sqft: $315
- Waterfront: No
- Year Built: 1986
- Bldg sqft: 1000
- Bedrooms: 2
- Total Baths: 2
- Full Baths: 2
- Garage / Parking Spaces: 1
- Days On Market: 153
- Additional Information
- Geolocation: 27.825 / -82.7518
- County: PINELLAS
- City: SAINT PETERSBURG
- Zipcode: 33709
- Subdivision: 6000 Park Place Condo
- Building: 6000 Park Place Condo
- Provided by: RE/MAX METRO
- Contact: Michelle Cline PA
- 727-896-1800

- DMCA Notice
-
DescriptionALL AGES, A GARAGE AND HURRICANE IMPACT WINDOWS!!!! That is what will welcome you when choosing this for your new home! This beautifully updated 4th floor condo offers modern comfort and style with stunning park like water views and an array of exceptional amenities. This condo features an open concept layout that seamlessly connects the kitchen, dining, and living areas, perfect for both everyday living and entertaining. The heart of the home is a stunning, custom updated kitchen in 2017 with extended quartz countertops that provide generous prep space. The kitchen has a well designed pantry allowing easy access with deep pull out drawers. Another wonderful feature of your kitchen is the option of always illuminating this space with the dimmable lighting that provides three settings. This condo features a desirable split floor plan with two bedrooms and two full baths, ensuring privacy and convenience for all. Each bedroom is strategically positioned to offer personal space and tranquility. A washer and dryer are conveniently located within the unit, simplifying your daily routine. Updated in 2020, impact resistant windows enhance safety, energy efficiency, and noise reduction while offering beautiful views. The condo includes a private garage with direct access through the lobby, allowing you to avoid the elements and stay dry on rainy days. This added convenience enhances your comfort and security. Dive into the sparkling pool or unwind in the hot tub after a long day. For a wellness retreat, enjoy the sauna or partake in friendly matches on the tennis and pickleball courts. Engage in a game of shuffleboard or explore several beautiful lakes, each featuring serene benches and rocking chairs perfect for soaking in natures beauty. A well appointed library awaits those who love to read or seek a quiet study space. This condo provides a perfect blend of luxury, comfort, and recreational opportunities. Schedule a tour today and envision your life in this beautiful retreat at 6000 Park Street community!
Property Location and Similar Properties
All
Similar
Features
Appliances
- Convection Oven
- Dishwasher
- Disposal
- Electric Water Heater
- Freezer
- Microwave
- Range
- Refrigerator
- Washer
Association Amenities
- Cable TV
- Clubhouse
- Elevator(s)
- Fitness Center
- Lobby Key Required
- Maintenance
- Pickleball Court(s)
- Pool
- Recreation Facilities
- Sauna
- Shuffleboard Court
- Spa/Hot Tub
- Tennis Court(s)
- Vehicle Restrictions
Home Owners Association Fee
- 0.00
Home Owners Association Fee Includes
- Cable TV
- Pool
- Escrow Reserves Fund
- Insurance
- Maintenance Structure
- Maintenance Grounds
- Management
- Pest Control
- Private Road
- Recreational Facilities
- Sewer
- Trash
- Water
Association Name
- Laura O'Donnell
Association Phone
- 727-573-9300
Carport Spaces
- 0.00
Close Date
- 0000-00-00
Cooling
- Central Air
Country
- US
Covered Spaces
- 0.00
Exterior Features
- Sliding Doors
Flooring
- Ceramic Tile
- Luxury Vinyl
Furnished
- Unfurnished
Garage Spaces
- 1.00
Heating
- Central
- Electric
Interior Features
- Ceiling Fans(s)
- Solid Surface Counters
- Solid Wood Cabinets
- Split Bedroom
- Thermostat
- Walk-In Closet(s)
- Window Treatments
Legal Description
- 6000 PARK PLACE CONDO PHASE II BLDG 2
- UNIT 402 TOGETHER WITH THE USE OF GARAGE 402
Levels
- One
Living Area
- 1000.00
Area Major
- 33709 - St Pete/Kenneth City
Net Operating Income
- 0.00
Occupant Type
- Owner
Parcel Number
- 36-30-15-82262-002-0402
Parking Features
- Garage Door Opener
- Ground Level
- Guest
- Open
Pets Allowed
- Cats OK
- Dogs OK
- Size Limit
- Yes
Property Condition
- Completed
Property Type
- Residential
Roof
- Built-Up
- Membrane
Sewer
- Public Sewer
Tax Year
- 2023
Township
- 30
Unit Number
- 402
Utilities
- Cable Connected
- Electricity Connected
- Public
- Sewer Connected
- Water Connected
View
- Trees/Woods
- Water
Views
- 10
Virtual Tour Url
- https://www.propertypanorama.com/instaview/stellar/U8252069
Water Source
- Public
Year Built
- 1986
Listing Data ©2025 Greater Fort Lauderdale REALTORS®
Listings provided courtesy of The Hernando County Association of Realtors MLS.
Listing Data ©2025 REALTOR® Association of Citrus County
Listing Data ©2025 Royal Palm Coast Realtor® Association
The information provided by this website is for the personal, non-commercial use of consumers and may not be used for any purpose other than to identify prospective properties consumers may be interested in purchasing.Display of MLS data is usually deemed reliable but is NOT guaranteed accurate.
Datafeed Last updated on January 1, 2025 @ 12:00 am
©2006-2025 brokerIDXsites.com - https://brokerIDXsites.com

