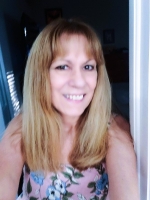
- Lori Ann Bugliaro P.A., REALTOR ®
- Tropic Shores Realty
- Helping My Clients Make the Right Move!
- Mobile: 352.585.0041
- Fax: 888.519.7102
- 352.585.0041
- loribugliaro.realtor@gmail.com
Contact Lori Ann Bugliaro P.A.
Schedule A Showing
Request more information
- Home
- Property Search
- Search results
- 163 Brent Circle, OLDSMAR, FL 34677
Property Photos
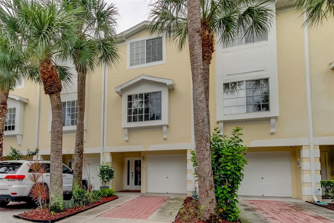

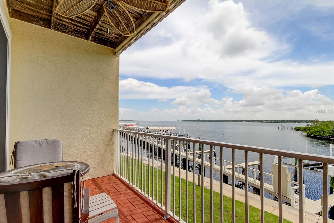

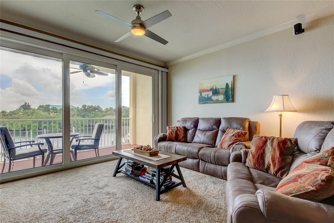
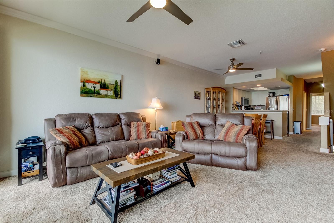
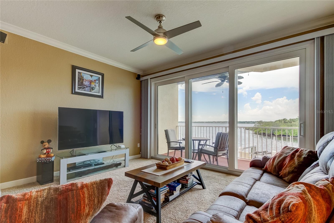
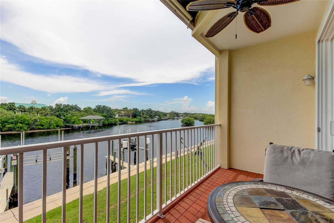
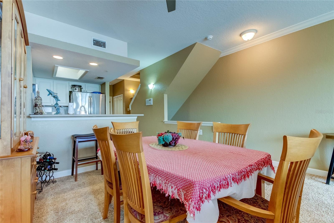

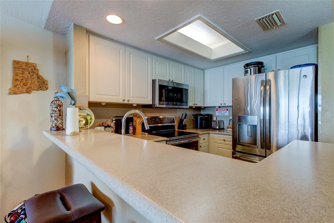
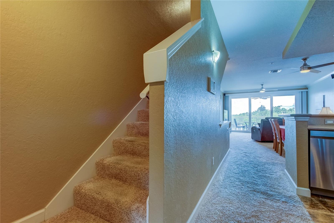
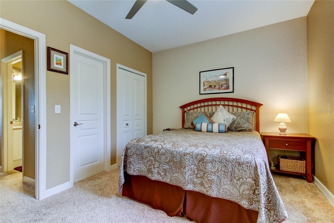
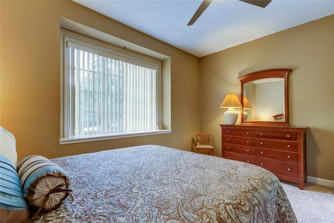
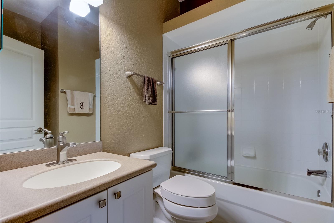
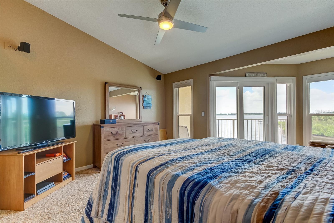
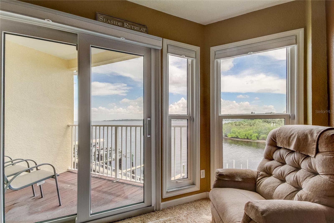
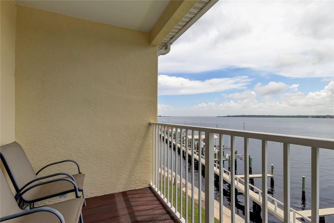

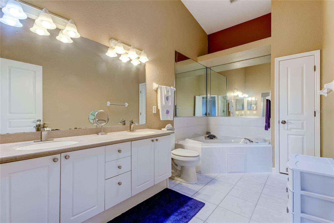
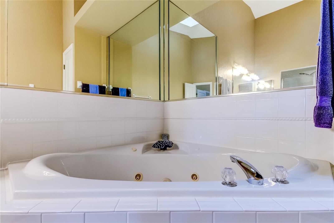
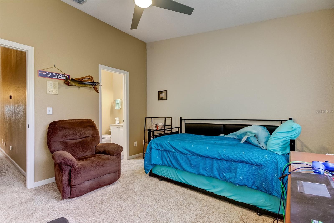

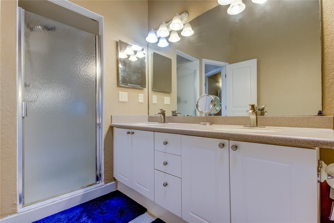
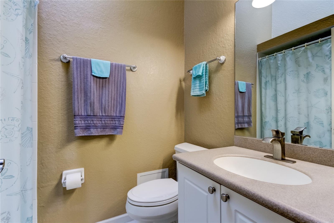
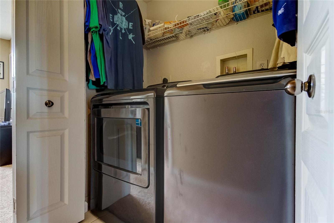
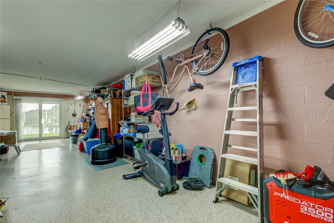
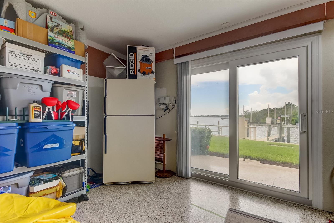
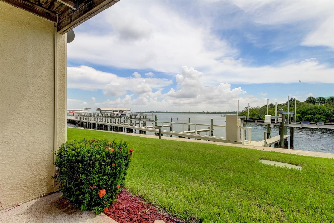
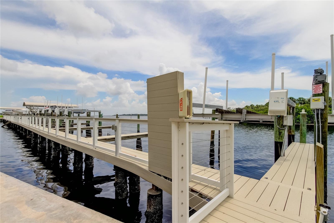

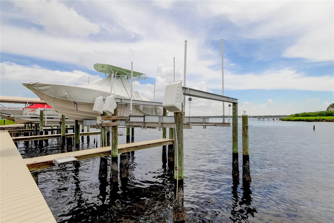
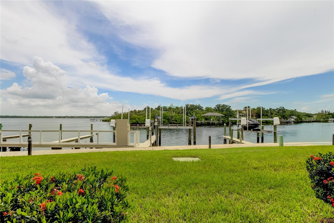
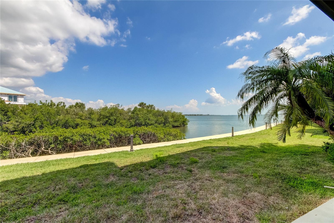
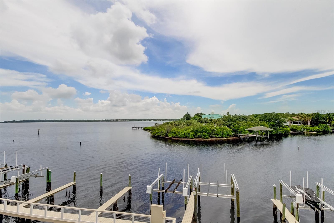
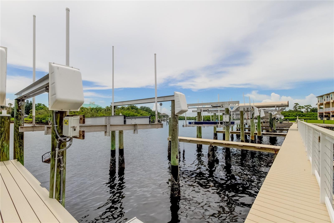
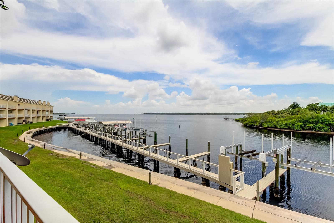
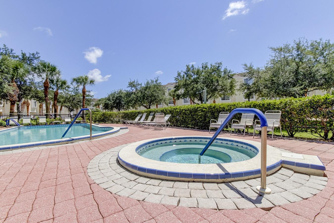
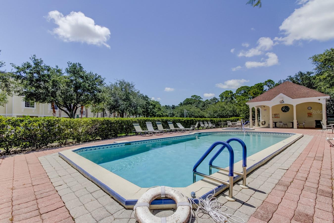
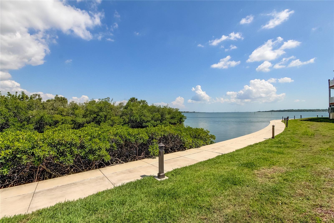
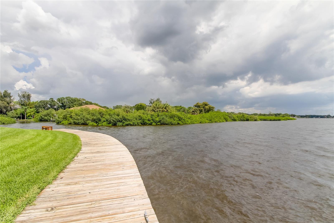
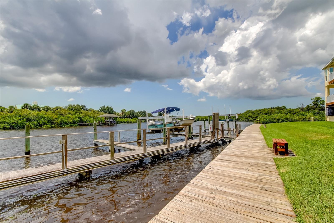
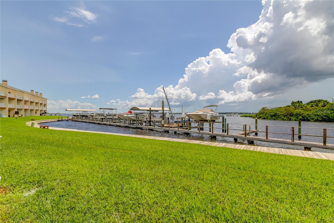

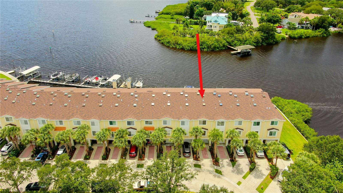
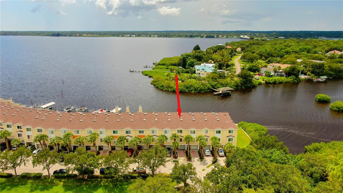
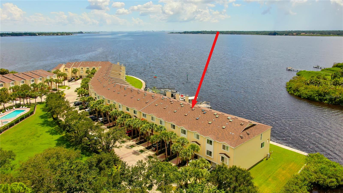
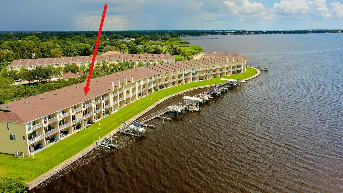
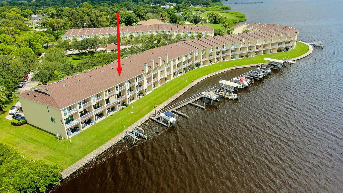
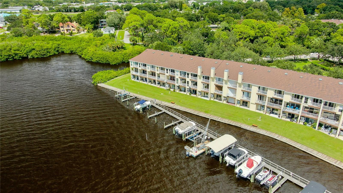
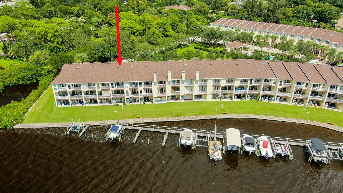
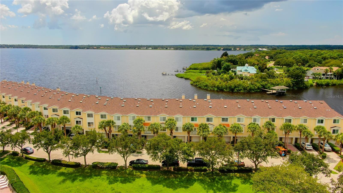
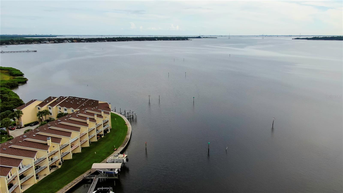
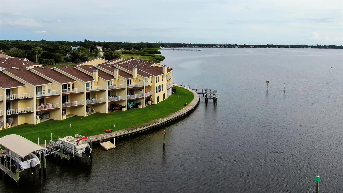
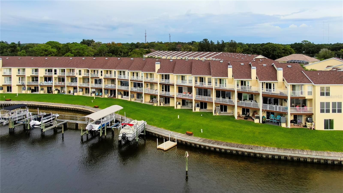


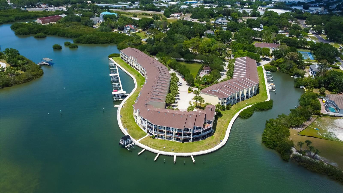
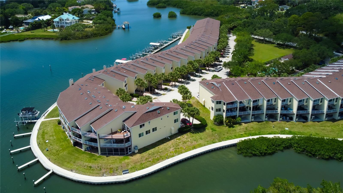


- MLS#: U8253592 ( Residential )
- Street Address: 163 Brent Circle
- Viewed: 23
- Price: $615,000
- Price sqft: $263
- Waterfront: Yes
- Wateraccess: Yes
- Waterfront Type: Bay/Harbor
- Year Built: 2004
- Bldg sqft: 2334
- Bedrooms: 3
- Total Baths: 3
- Full Baths: 3
- Garage / Parking Spaces: 3
- Days On Market: 134
- Additional Information
- Geolocation: 28.0342 / -82.6764
- County: PINELLAS
- City: OLDSMAR
- Zipcode: 34677
- Subdivision: Seaside Estates
- Elementary School: Oldsmar Elementary PN
- Middle School: Carwise Middle PN
- High School: East Lake High PN
- Provided by: COMPASS FLORIDA LLC
- Contact: Shana Story
- 727-339-7902

- DMCA Notice
-
DescriptionNestled in a serene, small gated community, this exquisite waterfront townhouse offers the perfect blend of luxury and tranquility. Located in the heart of Oldsmar, this home is a boater's paradise, complete with a deeded boat slip with a new lift, for direct access to the pristine waters of Old Tampa Bay. Step inside to discover a private retreat that you thought was only possible in dreams. Upstairs to the main floor, the living and dining areas flow seamlessly onto a private balcony, where you can enjoy breathtaking sunset views over the water, making every evening feel like a vacation. The cozy kitchen shares in the spectacular water views and overlooks the dining/living area. This main floor also has a full bath and comfortably sized bedroom. Upstairs, the primary suite is a true retreat, with a spa like en suite bathroom, two walk in closets, and its own private balcony overlooking the water. The additional upstairs bedroom is generously sized and has its own en suite bathroom, providing comfort and privacy for family and guests alike. The townhouse also includes a three car tandem garage, ample storage, and access to community amenities such as a pool and picnic area. Whether youre looking to relax by the water, take your boat out for a day on the bay, or simply enjoy the peaceful surroundings, this property has it all. Take comfort in knowing that all of the west facing sliders are impact rated, the electrical panel has been upgraded to include a generator hook up (generator included), 2023 a/c, and 2017 new roof and skylights. Even the dock and boat slip have been upgraded! 6,000 pound lift and lift motor are ready for your watercraft deeded and right out your back door. Don't miss the opportunity to own this stunning waterfront townhome with unparalleled views and boating access in one of Oldsmars most desirable communities. Easy access to Clearwater Beach/Dunedin Tampa International Airport
Property Location and Similar Properties
All
Similar
Features
Waterfront Description
- Bay/Harbor
Appliances
- Dishwasher
- Disposal
- Dryer
- Electric Water Heater
- Refrigerator
- Washer
Home Owners Association Fee
- 348.00
Home Owners Association Fee Includes
- Pool
- Maintenance Grounds
- Sewer
- Trash
- Water
Association Name
- Resource Property Management/Shelly Johnson
Association Phone
- 727-796-5900
Carport Spaces
- 0.00
Close Date
- 0000-00-00
Cooling
- Central Air
Country
- US
Covered Spaces
- 0.00
Exterior Features
- Rain Gutters
- Sliding Doors
Flooring
- Carpet
- Tile
Furnished
- Unfurnished
Garage Spaces
- 3.00
Heating
- Central
- Electric
High School
- East Lake High-PN
Interior Features
- Ceiling Fans(s)
- High Ceilings
- PrimaryBedroom Upstairs
- Skylight(s)
- Solid Surface Counters
- Split Bedroom
- Thermostat
- Walk-In Closet(s)
- Window Treatments
Legal Description
- SEASIDE ESTATES LOT 63 TOGETHER WITH THE USE OF BOAT SLIP 17
Levels
- Three Or More
Living Area
- 1834.00
Middle School
- Carwise Middle-PN
Area Major
- 34677 - Oldsmar
Net Operating Income
- 0.00
Occupant Type
- Owner
Parcel Number
- 23-28-16-79399-000-0630
Parking Features
- Garage Door Opener
- Ground Level
Pets Allowed
- Number Limit
- Yes
Pool Features
- In Ground
Possession
- Negotiable
Property Condition
- Completed
Property Type
- Residential
Roof
- Shingle
School Elementary
- Oldsmar Elementary-PN
Sewer
- Public Sewer
Tax Year
- 2023
Township
- 28
Utilities
- Cable Connected
- Electricity Connected
- Sewer Connected
- Water Connected
Views
- 23
Virtual Tour Url
- https://www.propertypanorama.com/instaview/stellar/U8253592
Water Source
- Public
Year Built
- 2004
Listing Data ©2024 Greater Fort Lauderdale REALTORS®
Listings provided courtesy of The Hernando County Association of Realtors MLS.
Listing Data ©2024 REALTOR® Association of Citrus County
Listing Data ©2024 Royal Palm Coast Realtor® Association
The information provided by this website is for the personal, non-commercial use of consumers and may not be used for any purpose other than to identify prospective properties consumers may be interested in purchasing.Display of MLS data is usually deemed reliable but is NOT guaranteed accurate.
Datafeed Last updated on December 28, 2024 @ 12:00 am
©2006-2024 brokerIDXsites.com - https://brokerIDXsites.com

