
- Lori Ann Bugliaro P.A., REALTOR ®
- Tropic Shores Realty
- Helping My Clients Make the Right Move!
- Mobile: 352.585.0041
- Fax: 888.519.7102
- 352.585.0041
- loribugliaro.realtor@gmail.com
Contact Lori Ann Bugliaro P.A.
Schedule A Showing
Request more information
- Home
- Property Search
- Search results
- 9883 Sago Point Drive, SEMINOLE, FL 33777
Property Photos
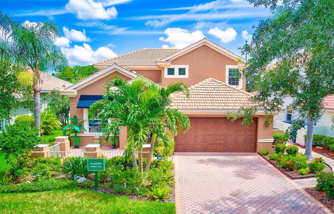

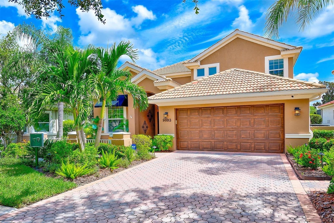
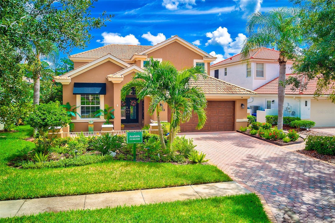
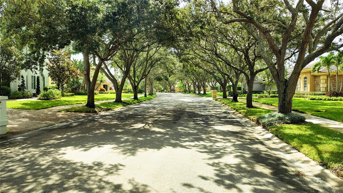
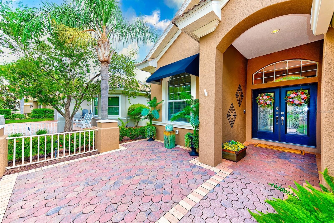
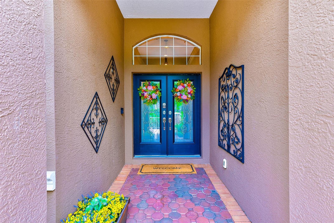
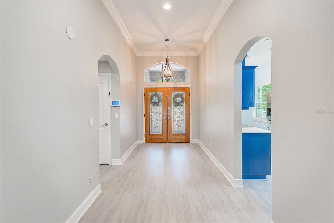
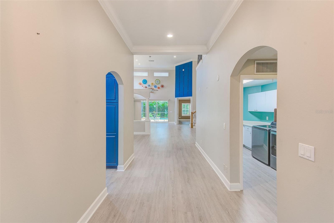
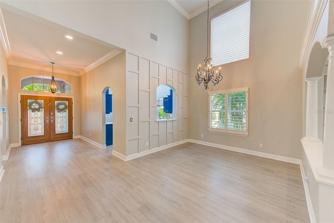
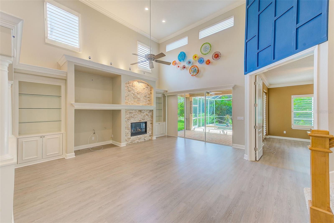
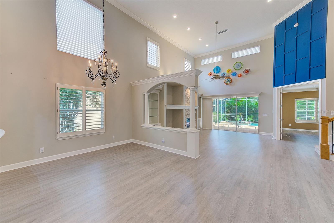
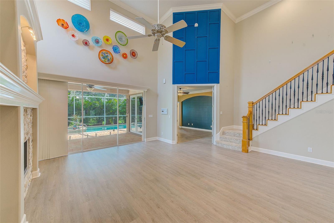
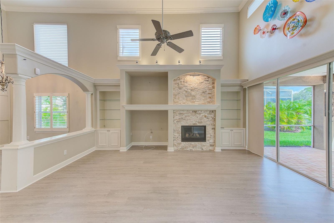
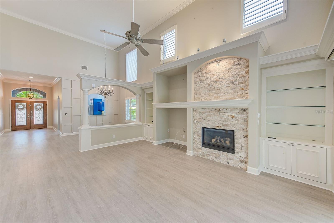
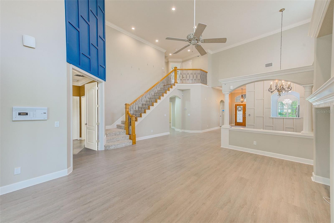
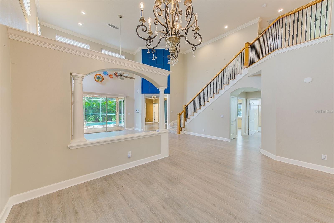
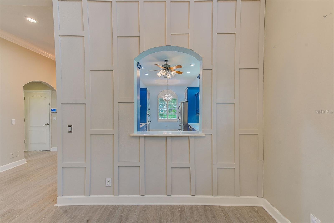
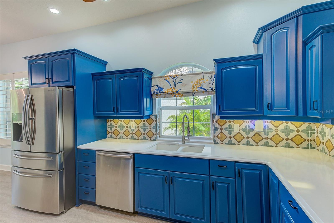
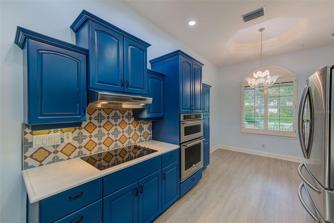
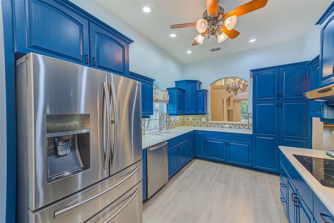
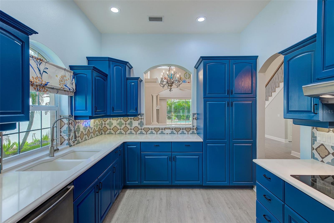
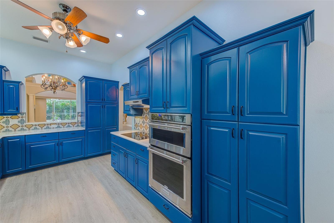
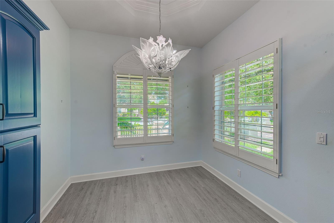
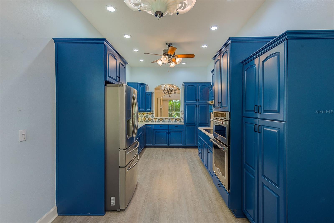
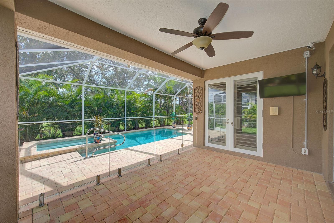
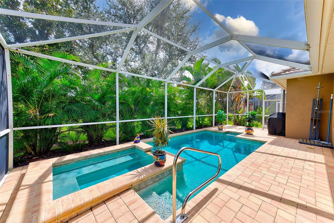
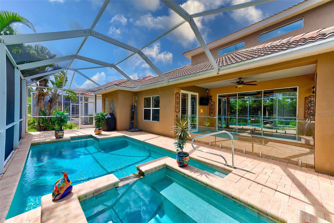
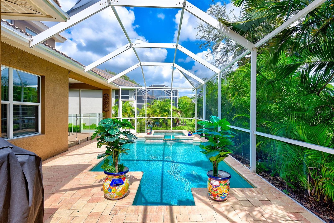
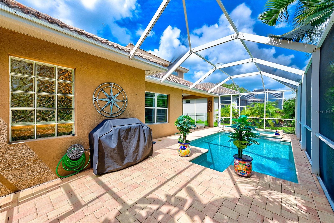
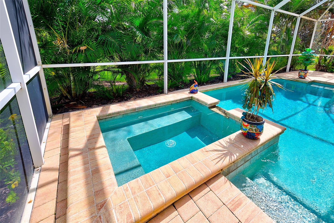
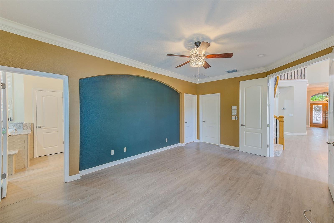
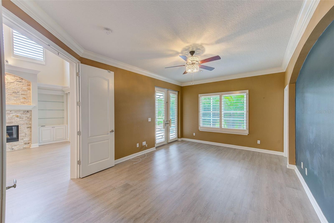
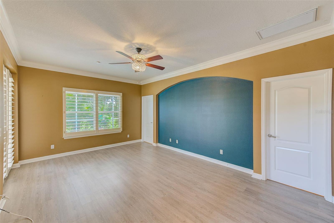
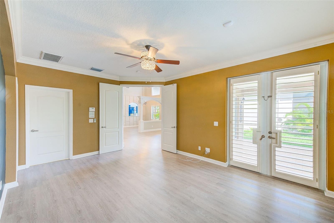
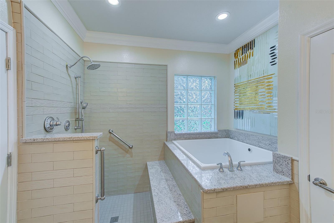
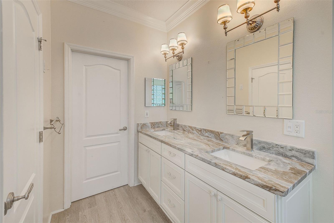
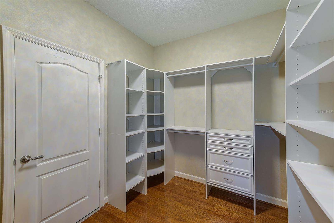
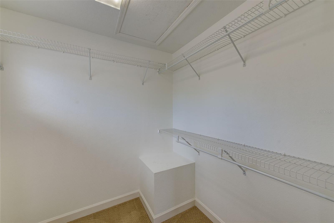
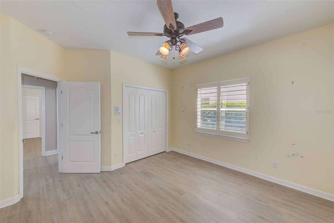
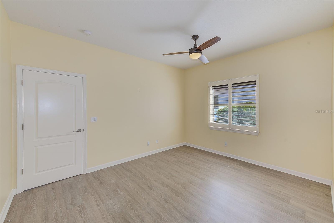
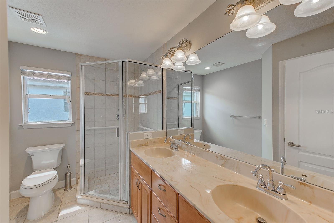
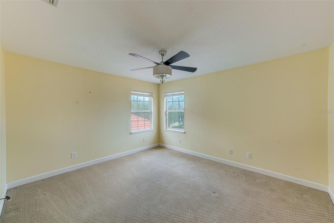
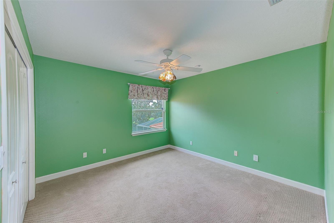
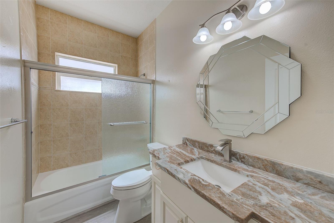
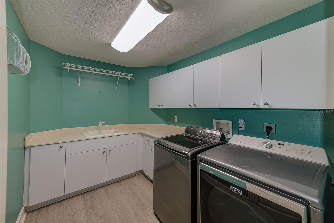
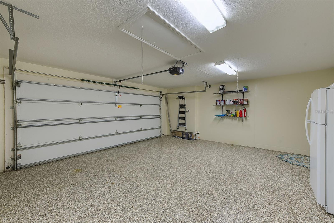
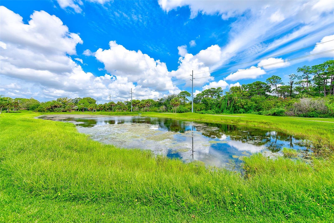
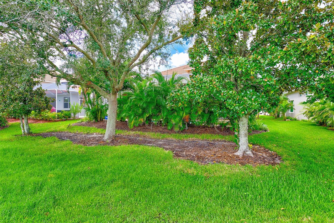
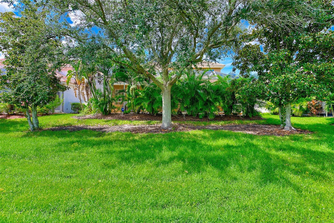
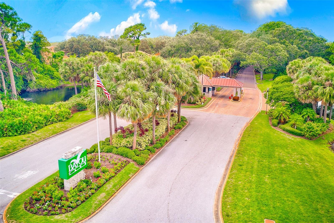
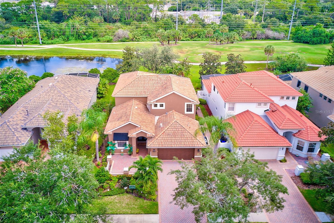
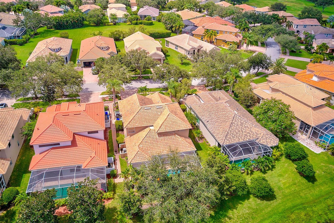
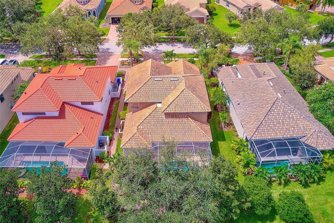
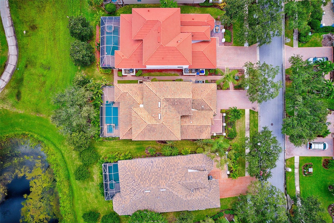
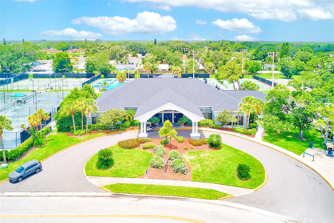
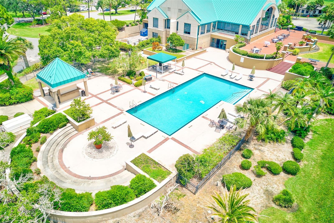
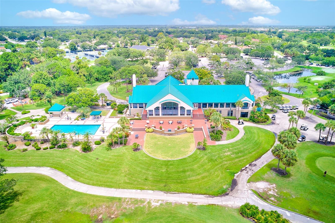
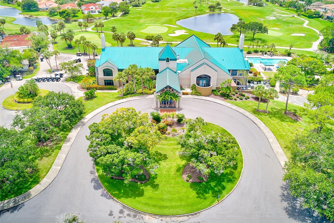

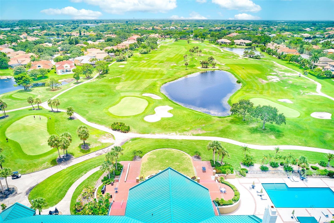
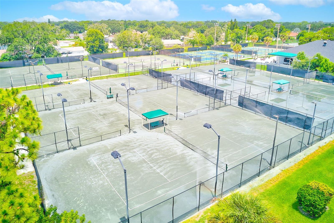
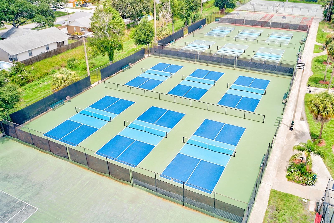






- MLS#: U8255930 ( Residential )
- Street Address: 9883 Sago Point Drive
- Viewed: 248
- Price: $899,000
- Price sqft: $264
- Waterfront: No
- Year Built: 2001
- Bldg sqft: 3406
- Bedrooms: 4
- Total Baths: 3
- Full Baths: 3
- Garage / Parking Spaces: 2
- Days On Market: 206
- Additional Information
- Geolocation: 27.8634 / -82.7415
- County: PINELLAS
- City: SEMINOLE
- Zipcode: 33777
- Subdivision: Bayou Club Estates Tr 5 Ph 3
- Elementary School: Bardmoor Elementary PN
- Middle School: Osceola Middle PN
- High School: Dixie Hollins High PN
- Provided by: Your Home Sold Guaranteed Rlty Group
- Contact: Brenda Bianchi
- 727-595-7653

- DMCA Notice
-
DescriptionWelcome to the remodeled and updated 9883 Sago Point Drive, located in the prestigious Bayou Club Estates, a gated community in Pinellas County. Located on the 2nd hole of the golf course. Just minutes from Floridas famous beaches and the cities of St. Petersburg and Tampa, this home offers luxury living in a serene setting. The Bayou Club spans 403 acres with 400 homes set along tree lined streets, anchored by a Tom Fazio designed championship golf course and lush nature preserve. This residence blends style and comfort with an open floor plan and soaring 20 foot ceilings. The contemporary kitchen features stainless steel appliances, quartz countertops, updated cabinetry, and a bright breakfast nook overlooking the landscaped yard. The primary suite on the main floor opens to the pool area, and its en suite bathroom includes a luxurious shower with multiple jets and a Kohler soaking tub. The suite also has a large walk in closet with built in shelving. Upstairs, additional bedrooms offer privacy for guests, while an office/study provides a quiet space for work. High end finishes like cork backed flooring, plantation shutters, and a gas fireplace add elegance throughout. Expansive windows and sliding glass doors seamlessly connect indoor and outdoor living areas. Outside, enjoy a heated, caged pool and hot tub, surrounded by lush landscaping and ground lighting. The property also features a two car garage with additional storage, and the Bayou Club offers 24 hour security and comprehensive HOA services. At 9883 Sago Point Drive, experience a unique blend of luxury, comfort, and convenience in one of Pinellas Countys finest communities.
Property Location and Similar Properties
All
Similar
Features
Appliances
- Built-In Oven
- Convection Oven
- Cooktop
- Dishwasher
- Disposal
- Dryer
- Electric Water Heater
- Exhaust Fan
- Freezer
- Gas Water Heater
- Ice Maker
- Microwave
- Range Hood
- Refrigerator
- Tankless Water Heater
- Washer
- Water Softener
Home Owners Association Fee
- 208.00
Association Name
- Leslie Roberts
Association Phone
- 727-460-3577
Carport Spaces
- 0.00
Close Date
- 0000-00-00
Cooling
- Central Air
- Zoned
Country
- US
Covered Spaces
- 0.00
Exterior Features
- French Doors
- Irrigation System
- Lighting
- Outdoor Grill
- Private Mailbox
- Rain Gutters
- Sidewalk
- Sliding Doors
Flooring
- Carpet
- Luxury Vinyl
- Tile
- Wood
Garage Spaces
- 2.00
Heating
- Central
- Electric
High School
- Dixie Hollins High-PN
Insurance Expense
- 0.00
Interior Features
- Built-in Features
- Ceiling Fans(s)
- Crown Molding
- High Ceilings
- Open Floorplan
- Primary Bedroom Main Floor
- Solid Surface Counters
- Solid Wood Cabinets
- Split Bedroom
- Thermostat
- Walk-In Closet(s)
- Window Treatments
Legal Description
- BAYOU CLUB ESTATES TRACT 5
- PHASE 3 LOT 34
Levels
- Two
Living Area
- 2669.00
Lot Features
- Landscaped
- On Golf Course
- Sidewalk
- Paved
- Unincorporated
Middle School
- Osceola Middle-PN
Area Major
- 33777 - Seminole/Largo
Net Operating Income
- 0.00
Occupant Type
- Vacant
Open Parking Spaces
- 0.00
Other Expense
- 0.00
Parcel Number
- 19-30-16-03817-000-0340
Parking Features
- Driveway
- Garage Door Opener
- Ground Level
- On Street
Pets Allowed
- Yes
Pool Features
- Gunite
- Heated
- In Ground
- Lighting
- Screen Enclosure
Possession
- Close of Escrow
Property Condition
- Completed
Property Type
- Residential
Roof
- Tile
School Elementary
- Bardmoor Elementary-PN
Sewer
- Public Sewer
Style
- Mediterranean
Tax Year
- 2023
Township
- 30
Utilities
- BB/HS Internet Available
- Cable Connected
- Electricity Connected
- Natural Gas Connected
- Public
- Sewer Connected
- Sprinkler Meter
- Street Lights
- Water Connected
View
- Golf Course
Views
- 248
Virtual Tour Url
- https://www.propertypanorama.com/instaview/stellar/U8255930
Water Source
- Public
Year Built
- 2001
Zoning Code
- RPD-5
Listing Data ©2025 Greater Fort Lauderdale REALTORS®
Listings provided courtesy of The Hernando County Association of Realtors MLS.
Listing Data ©2025 REALTOR® Association of Citrus County
Listing Data ©2025 Royal Palm Coast Realtor® Association
The information provided by this website is for the personal, non-commercial use of consumers and may not be used for any purpose other than to identify prospective properties consumers may be interested in purchasing.Display of MLS data is usually deemed reliable but is NOT guaranteed accurate.
Datafeed Last updated on April 3, 2025 @ 12:00 am
©2006-2025 brokerIDXsites.com - https://brokerIDXsites.com

