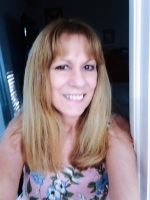
- Lori Ann Bugliaro P.A., REALTOR ®
- Tropic Shores Realty
- Helping My Clients Make the Right Move!
- Mobile: 352.585.0041
- Fax: 888.519.7102
- 352.585.0041
- loribugliaro.realtor@gmail.com
Contact Lori Ann Bugliaro P.A.
Schedule A Showing
Request more information
- Home
- Property Search
- Search results
- 5 Fifer Lane, PALM COAST, FL 32137
Property Photos
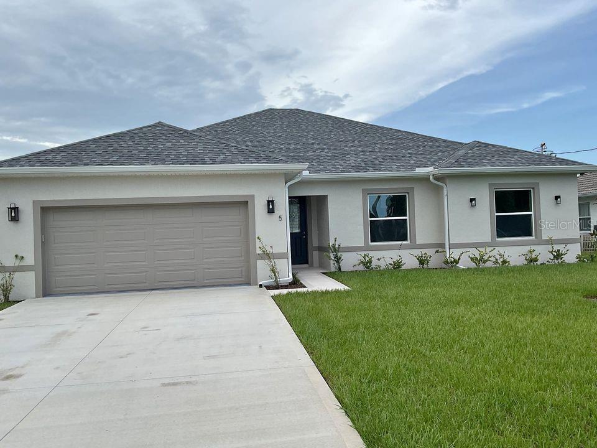

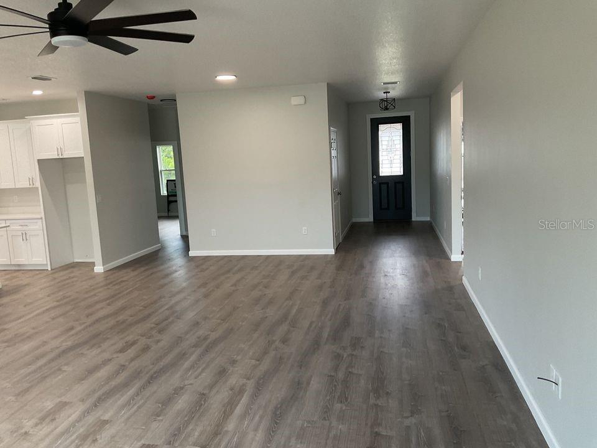
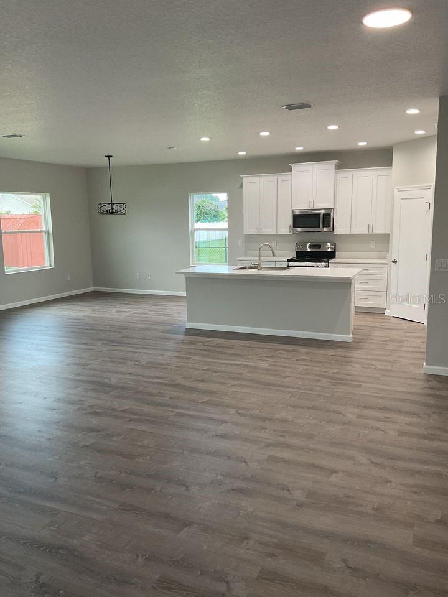
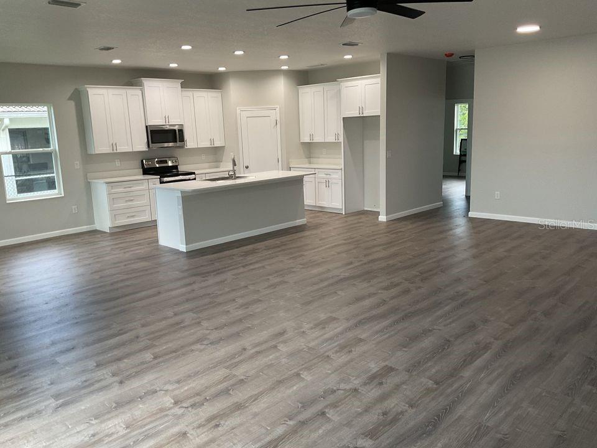
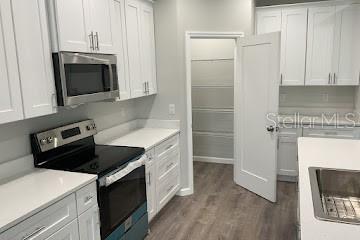
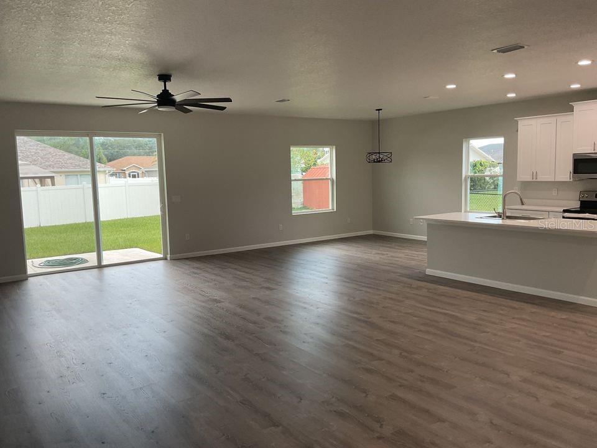
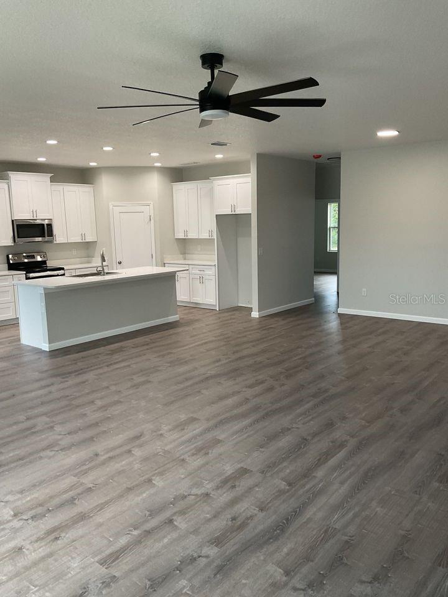
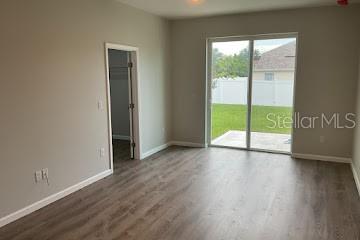

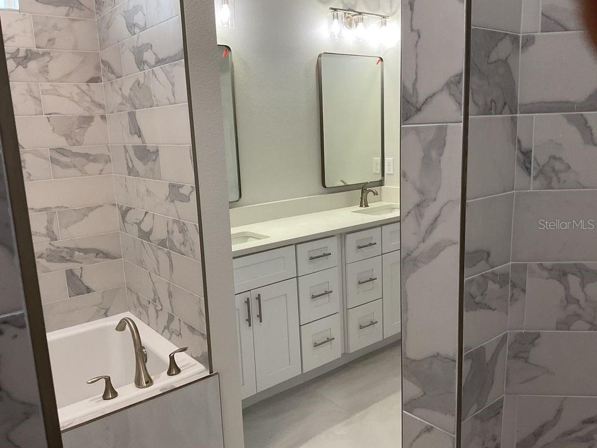

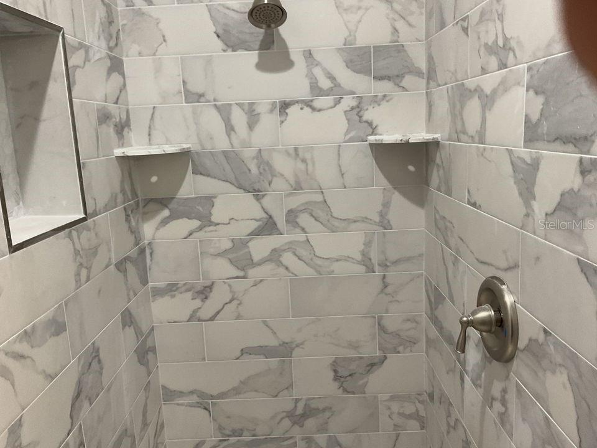
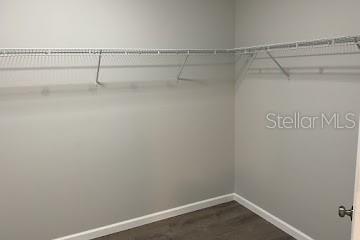
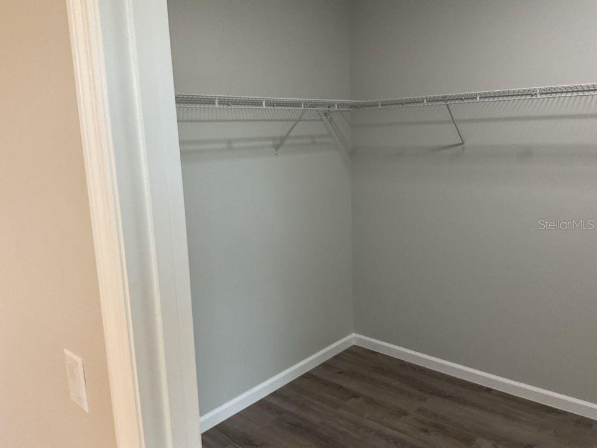
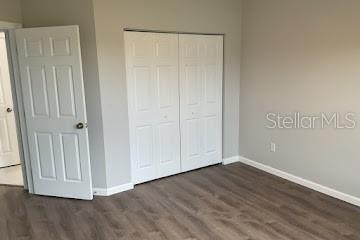
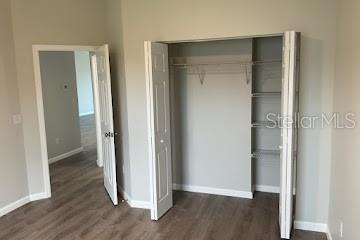
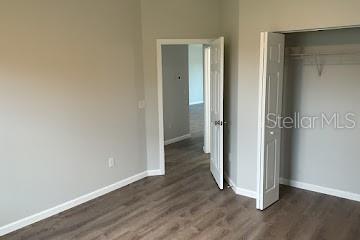
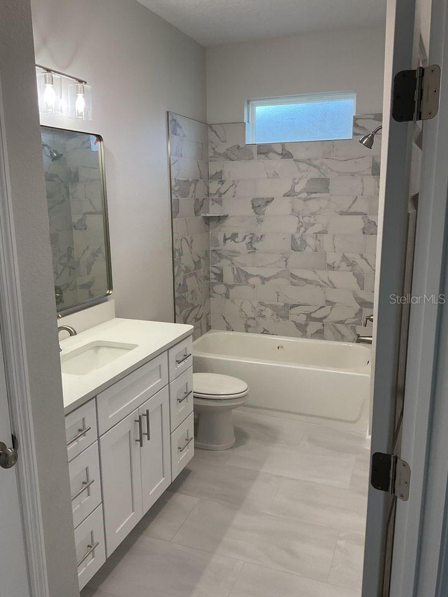

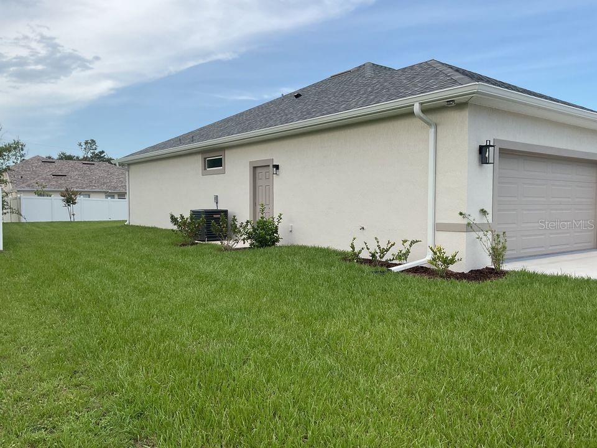
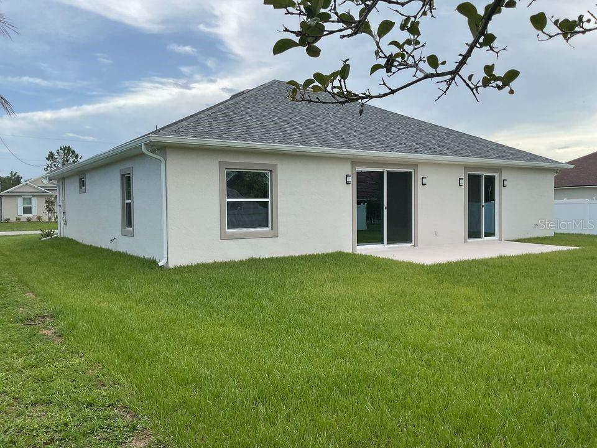
- MLS#: FC302573 ( Residential )
- Street Address: 5 Fifer Lane
- Viewed: 41
- Price: $449,900
- Price sqft: $164
- Waterfront: No
- Year Built: 2024
- Bldg sqft: 2737
- Bedrooms: 3
- Total Baths: 2
- Full Baths: 2
- Garage / Parking Spaces: 2
- Days On Market: 303
- Additional Information
- Geolocation: 29.5967 / -81.2328
- County: FLAGLER
- City: PALM COAST
- Zipcode: 32137
- Subdivision: Forest Grove Bus Center
- Provided by: TAG VENTURES REAL ESTATE
- Contact: Mark Daigle
- 386-597-2688

- DMCA Notice
-
DescriptionNEW Construction. This beautiful floor plan is open and spacious with 9'4" ceilings, 8' entry doorway, 3 bedrooms, 2 bath and 2 car garage. Open concept, split floor plan, main areas and bedrooms have LVP flooring, the bathrooms and oversized laundry room have tile. Kitchen has quartz counters and an oversized wet island, with a stainless steel dishwasher, stove and microwave. Guest bathroom has tub with tile, vanity with quartz countertop. Master's suite bathroom has tile flooring, walk in shower with tile and build in bench sit, separate soaking tub with surround tile, double sink vanity with quartz counter tops, water room and a linen closet. Master bedroom features an oversized walk in closet, sliders leading out to the back patio. All rooms have insulated sound absorbing walls. Over sized garage has flake epoxy floor with pull down stairs to attic storage area. 2159sf living & 570sf garage.
Property Location and Similar Properties
All
Similar
Features
Appliances
- Dishwasher
- Disposal
- Microwave
- Range
Home Owners Association Fee
- 0.00
Carport Spaces
- 0.00
Close Date
- 0000-00-00
Cooling
- Central Air
Country
- US
Covered Spaces
- 0.00
Exterior Features
- Lighting
- Private Mailbox
- Rain Gutters
- Sliding Doors
Flooring
- Laminate
- Luxury Vinyl
- Tile
Garage Spaces
- 2.00
Heating
- Central
- Electric
Insurance Expense
- 0.00
Interior Features
- Ceiling Fans(s)
- Open Floorplan
- Primary Bedroom Main Floor
- Walk-In Closet(s)
Legal Description
- PALM COAST SECTION 10 BLOCK 00010 LOT 0018 OR 143 PG 668 OR 379 PG 191 OR 389 PG 316 OR 393 PG 904 OR 449 PG 745
Levels
- One
Living Area
- 2159.00
Area Major
- 32137 - Palm Coast
Net Operating Income
- 0.00
New Construction Yes / No
- Yes
Occupant Type
- Vacant
Open Parking Spaces
- 0.00
Other Expense
- 0.00
Parcel Number
- 07-11-31-7010-00100-0180
Parking Features
- Garage Door Opener
- Oversized
Property Condition
- Completed
Property Type
- Residential
Roof
- Shingle
Sewer
- Public Sewer
Tax Year
- 2023
Township
- 11S
Utilities
- Electricity Connected
- Sewer Connected
- Water Connected
Views
- 41
Virtual Tour Url
- https://www.propertypanorama.com/instaview/stellar/FC302573
Water Source
- Public
Year Built
- 2024
Zoning Code
- SFR-2
Disclaimer: All information provided is deemed to be reliable but not guaranteed.
Listing Data ©2025 Greater Fort Lauderdale REALTORS®
Listings provided courtesy of The Hernando County Association of Realtors MLS.
Listing Data ©2025 REALTOR® Association of Citrus County
Listing Data ©2025 Royal Palm Coast Realtor® Association
The information provided by this website is for the personal, non-commercial use of consumers and may not be used for any purpose other than to identify prospective properties consumers may be interested in purchasing.Display of MLS data is usually deemed reliable but is NOT guaranteed accurate.
Datafeed Last updated on June 2, 2025 @ 12:00 am
©2006-2025 brokerIDXsites.com - https://brokerIDXsites.com
Sign Up Now for Free!X
Call Direct: Brokerage Office: Mobile: 352.585.0041
Registration Benefits:
- New Listings & Price Reduction Updates sent directly to your email
- Create Your Own Property Search saved for your return visit.
- "Like" Listings and Create a Favorites List
* NOTICE: By creating your free profile, you authorize us to send you periodic emails about new listings that match your saved searches and related real estate information.If you provide your telephone number, you are giving us permission to call you in response to this request, even if this phone number is in the State and/or National Do Not Call Registry.
Already have an account? Login to your account.

