
- Lori Ann Bugliaro P.A., REALTOR ®
- Tropic Shores Realty
- Helping My Clients Make the Right Move!
- Mobile: 352.585.0041
- Fax: 888.519.7102
- 352.585.0041
- loribugliaro.realtor@gmail.com
Contact Lori Ann Bugliaro P.A.
Schedule A Showing
Request more information
- Home
- Property Search
- Search results
- 10 Juniper Drive, ORMOND BEACH, FL 32176
Property Photos
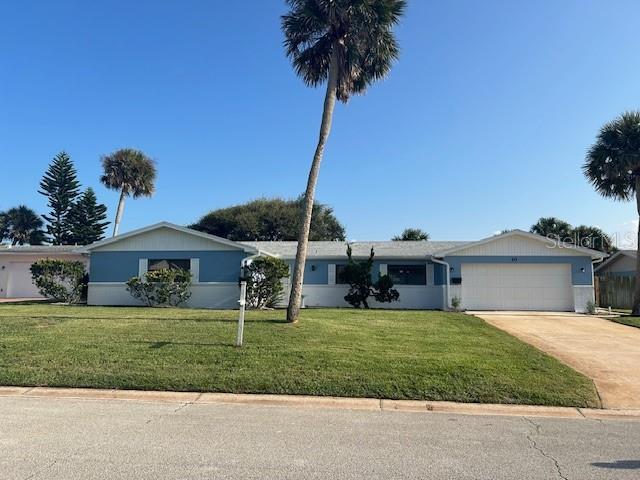

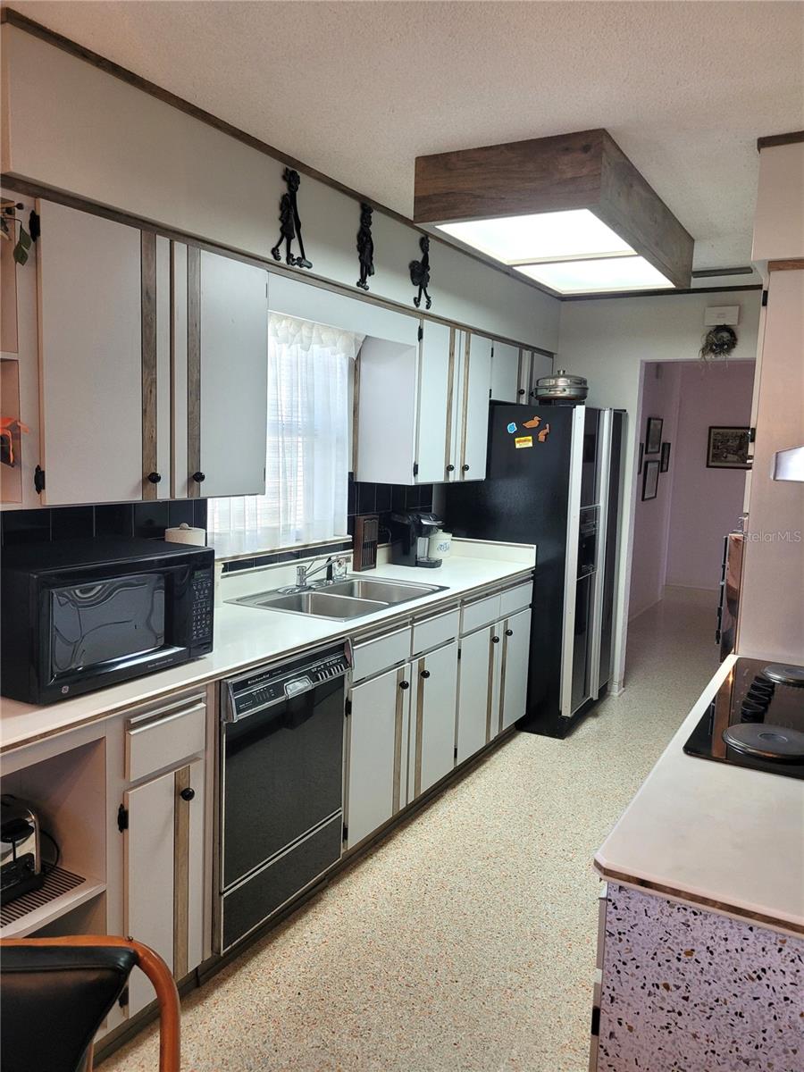
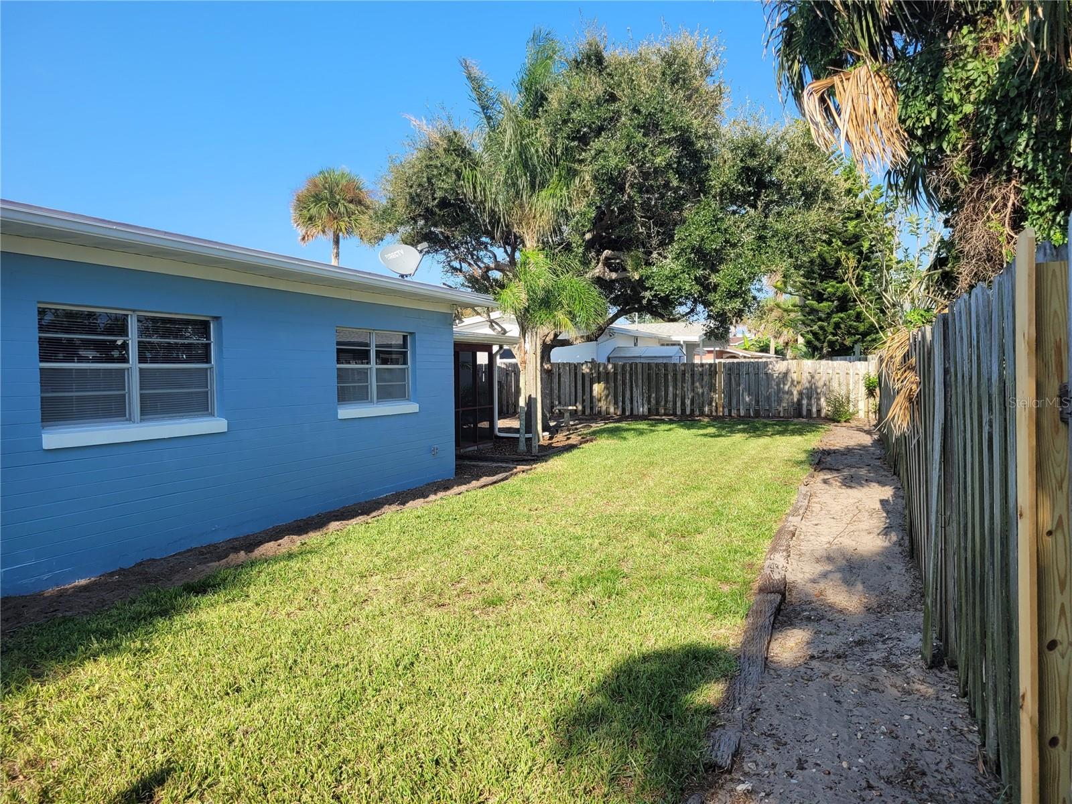
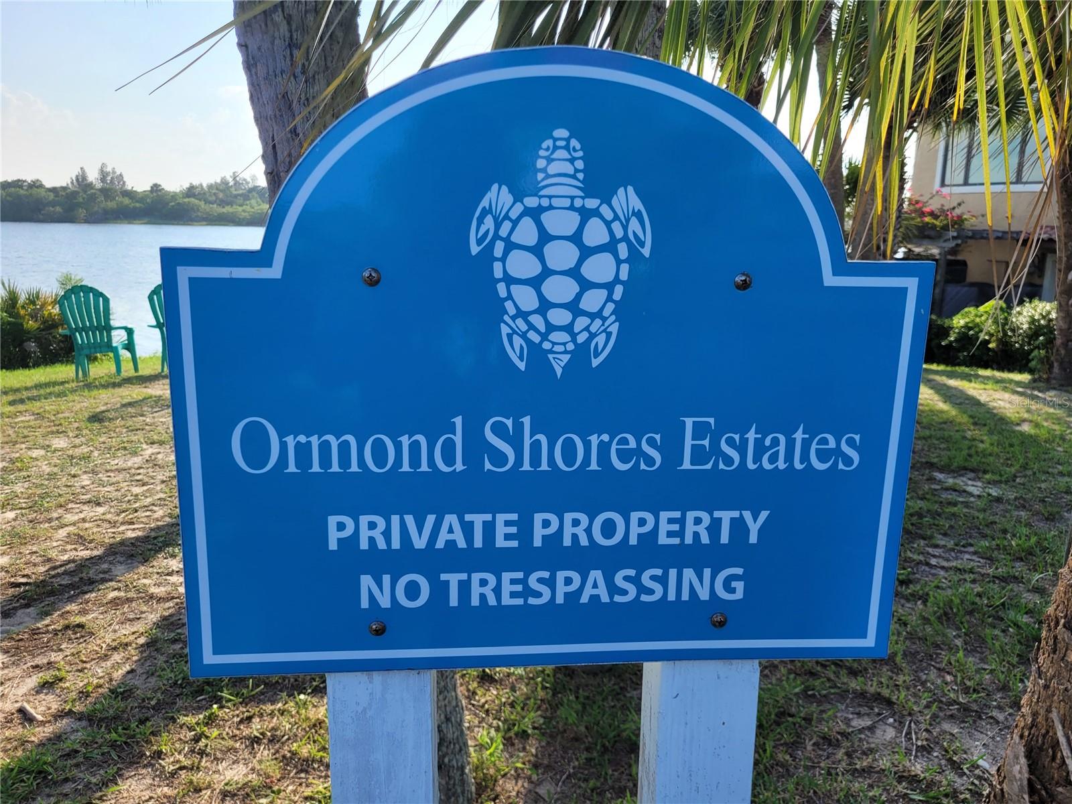
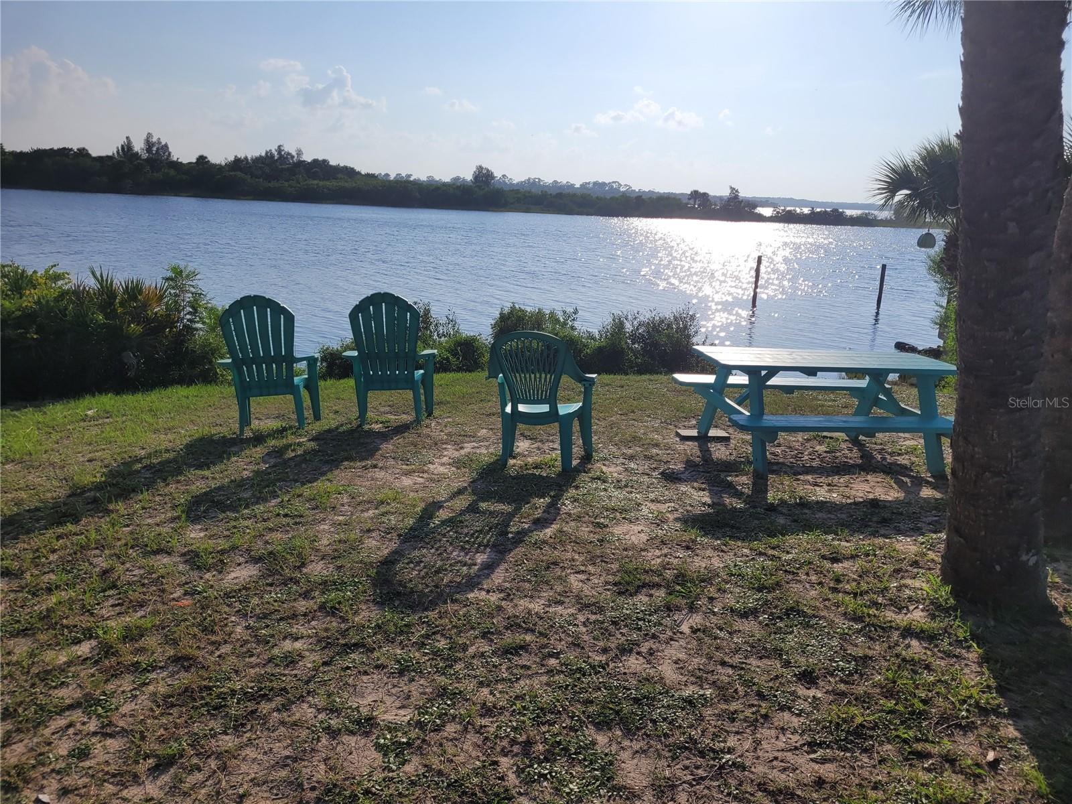




































- MLS#: FC303184 ( Residential )
- Street Address: 10 Juniper Drive
- Viewed: 171
- Price: $449,900
- Price sqft: $165
- Waterfront: No
- Year Built: 1963
- Bldg sqft: 2732
- Bedrooms: 3
- Total Baths: 2
- Full Baths: 2
- Garage / Parking Spaces: 2
- Days On Market: 347
- Additional Information
- Geolocation: 29.3551 / -81.0714
- County: VOLUSIA
- City: ORMOND BEACH
- Zipcode: 32176
- Subdivision: Ormond Shore Estates
- Elementary School: Osceola Elem
- Middle School: Ormond Beach
- High School: Seabreeze
- Provided by: JOHNSTON PROPERTIES & R.E. LLC
- Contact: Laura Wilson
- 386-569-6855

- DMCA Notice
-
DescriptionBeachside Community Treasure and truly a charm. Whether you are looking for a vacation retreat or full time beachside lifestyle this home is ready for you!! Only 1,000 feet from private community beach access and 2000 ft to the private community park on the intracoastal. Enjoy cookouts and watch sunsets over the Halifax River. This meticulously maintained 3/2/2 gem, offers original low maintenance terrazzo flooring, and a front galley kitchen with window over the sink to bring in the sunshine. There is a breakfast area as well as a formal dining room, which leads to large family/office room with built ins. The large living room off the foyer has multiple sliders that lead to a covered screened porch with room to dine and relax. Plenty of closets and storage space. The oversized 2 car garage has a laundry wash basin and a workshop too. Fenced yard with sprinkler system on an irrigation well. Already inspected, Excellent report. New Roof 2019, New A/C 2016 w/a transferable maintenance contract JUST RENEWED JUNE 2025!! New drain field 2023, new exterior paint and newer water heater. Flood zone X which is the best. The Pool table with cue ball lamp stays with home if you like!
Property Location and Similar Properties
All
Similar
Features
Accessibility Features
- Accessible Approach with Ramp
- Accessible Central Living Area
Appliances
- Built-In Oven
- Convection Oven
- Cooktop
- Dishwasher
- Dryer
- Electric Water Heater
- Ice Maker
- Microwave
- Range Hood
- Refrigerator
- Washer
Home Owners Association Fee
- 0.00
Carport Spaces
- 0.00
Close Date
- 0000-00-00
Cooling
- Central Air
Country
- US
Covered Spaces
- 0.00
Exterior Features
- Private Mailbox
- Rain Gutters
- Sliding Doors
Fencing
- Fenced
- Wood
Flooring
- Carpet
- Terrazzo
Furnished
- Unfurnished
Garage Spaces
- 2.00
Heating
- Central
- Electric
- Heat Pump
High School
- Seabreeze High School
Insurance Expense
- 0.00
Interior Features
- Eat-in Kitchen
- Living Room/Dining Room Combo
- Primary Bedroom Main Floor
- Solid Surface Counters
- Thermostat
- Walk-In Closet(s)
- Window Treatments
Legal Description
- LOT 5 EXC E 10 FT & E 10 FT OF LOT 6 BLK 2 ORMOND SHORES ESTS MB 25 PG 210 PER OR 7386 PG 1822
Levels
- One
Living Area
- 1903.00
Middle School
- Ormond Beach Middle
Area Major
- 32176 - Ormond Beach
Net Operating Income
- 0.00
Occupant Type
- Vacant
Open Parking Spaces
- 0.00
Other Expense
- 0.00
Parcel Number
- 00-32-28-11-02-0050
Parking Features
- Driveway
- Garage Door Opener
- Workshop in Garage
Pets Allowed
- Yes
Property Condition
- Completed
Property Type
- Residential
Roof
- Shingle
School Elementary
- Osceola Elem
Sewer
- Septic Tank
Style
- Ranch
Tax Year
- 2024
Township
- 13
Utilities
- Cable Available
- Electricity Connected
- Sewer Connected
- Underground Utilities
- Water Connected
Views
- 171
Virtual Tour Url
- https://www.propertypanorama.com/instaview/stellar/FC303184
Water Source
- Public
- Well
Year Built
- 1963
Zoning Code
- R-1
Disclaimer: All information provided is deemed to be reliable but not guaranteed.
Listing Data ©2025 Greater Fort Lauderdale REALTORS®
Listings provided courtesy of The Hernando County Association of Realtors MLS.
Listing Data ©2025 REALTOR® Association of Citrus County
Listing Data ©2025 Royal Palm Coast Realtor® Association
The information provided by this website is for the personal, non-commercial use of consumers and may not be used for any purpose other than to identify prospective properties consumers may be interested in purchasing.Display of MLS data is usually deemed reliable but is NOT guaranteed accurate.
Datafeed Last updated on July 31, 2025 @ 12:00 am
©2006-2025 brokerIDXsites.com - https://brokerIDXsites.com
Sign Up Now for Free!X
Call Direct: Brokerage Office: Mobile: 352.585.0041
Registration Benefits:
- New Listings & Price Reduction Updates sent directly to your email
- Create Your Own Property Search saved for your return visit.
- "Like" Listings and Create a Favorites List
* NOTICE: By creating your free profile, you authorize us to send you periodic emails about new listings that match your saved searches and related real estate information.If you provide your telephone number, you are giving us permission to call you in response to this request, even if this phone number is in the State and/or National Do Not Call Registry.
Already have an account? Login to your account.

