
- Lori Ann Bugliaro P.A., REALTOR ®
- Tropic Shores Realty
- Helping My Clients Make the Right Move!
- Mobile: 352.585.0041
- Fax: 888.519.7102
- 352.585.0041
- loribugliaro.realtor@gmail.com
Contact Lori Ann Bugliaro P.A.
Schedule A Showing
Request more information
- Home
- Property Search
- Search results
- 3 Marsh Ridge Watch, ORMOND BEACH, FL 32174
Property Photos
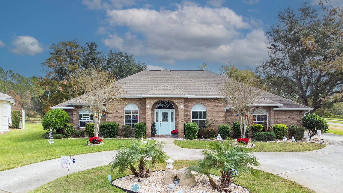

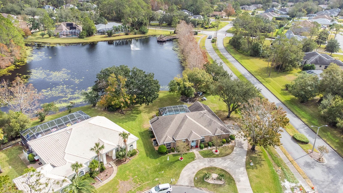
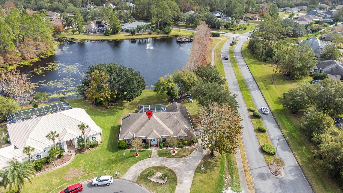
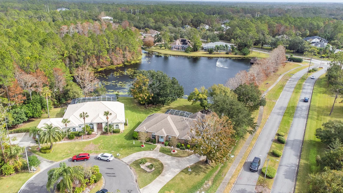
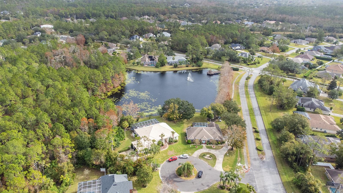
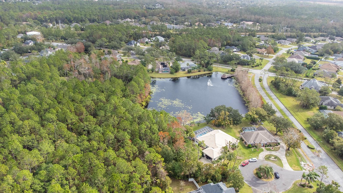
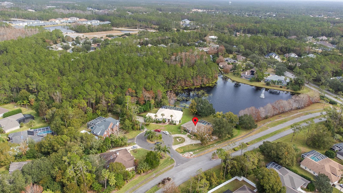
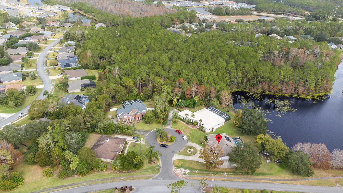
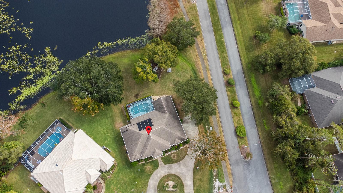
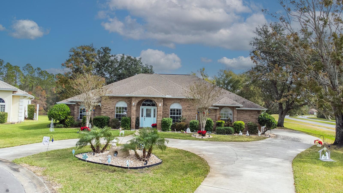
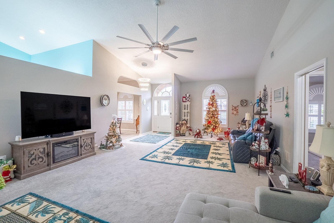
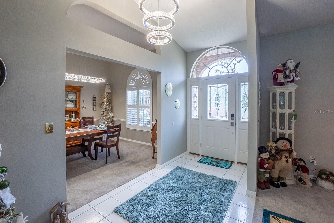
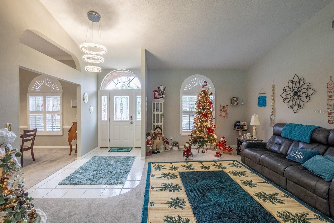
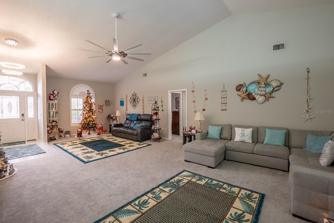
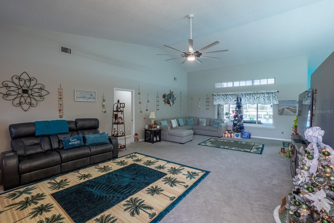
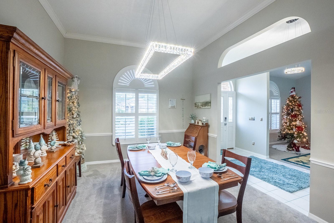
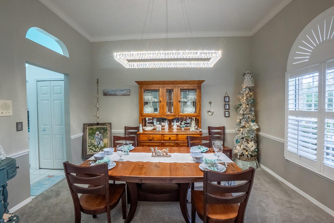
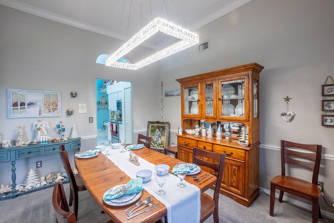
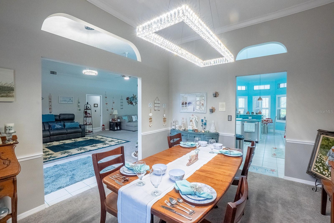
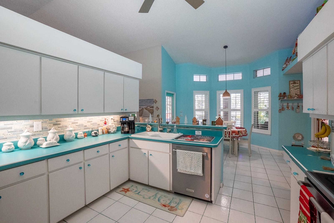
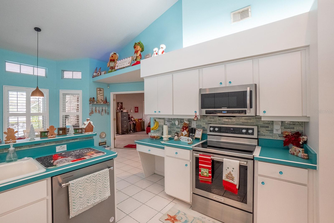
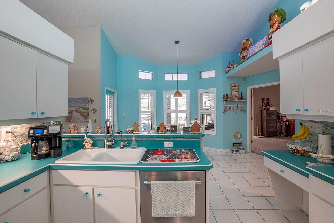
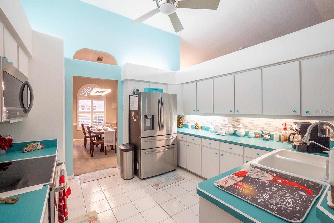
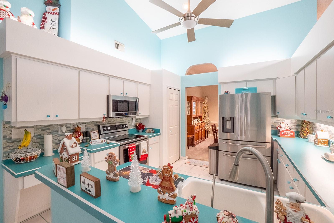
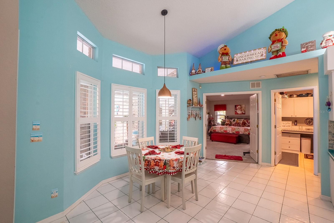
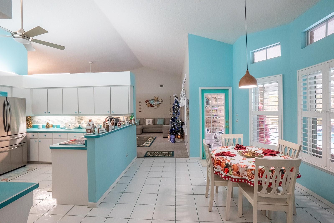
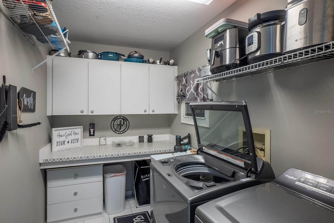
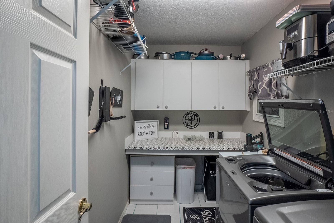
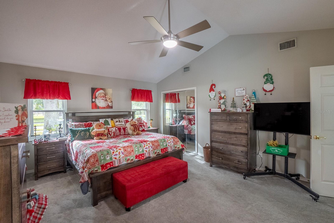
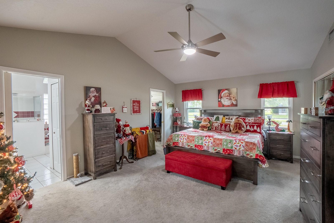
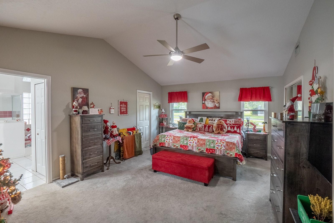
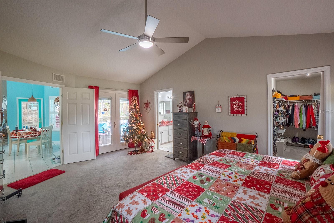
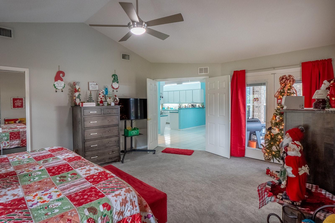

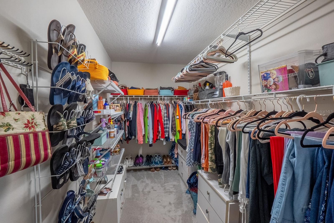
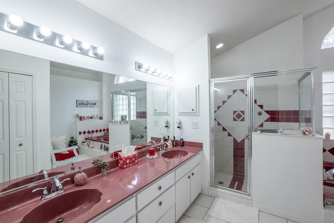
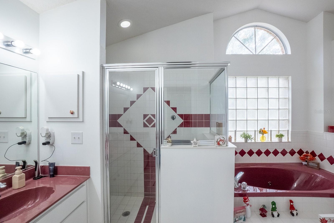
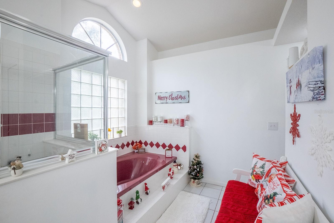
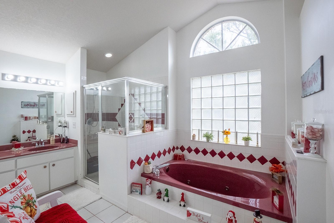

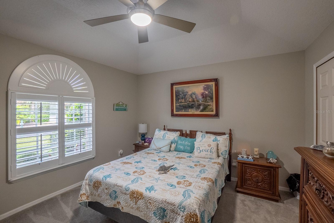
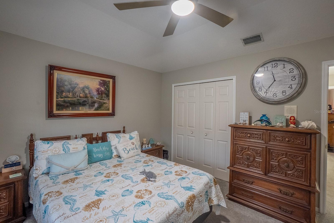
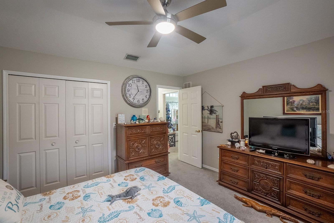
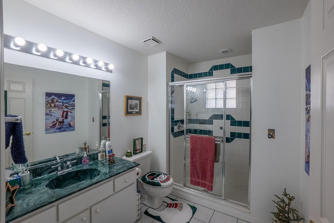
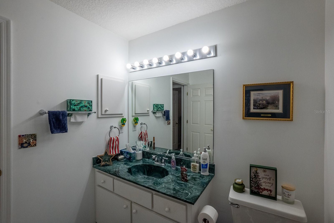
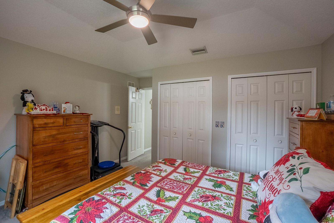
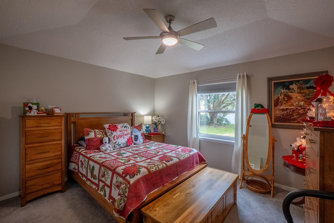
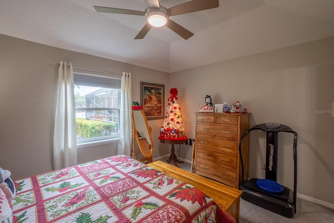
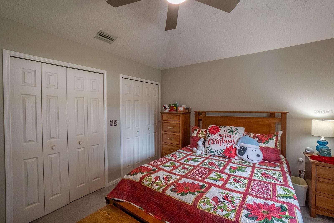
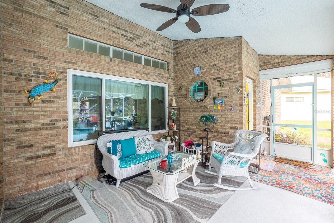
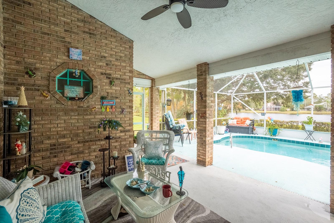
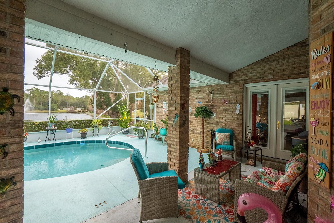
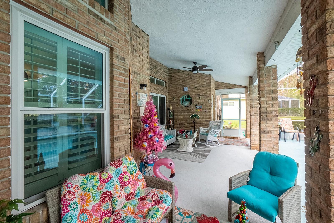
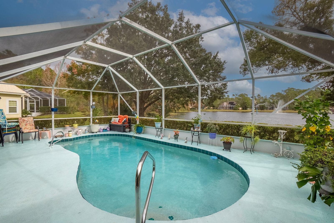
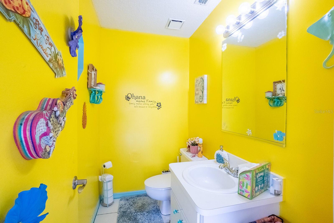
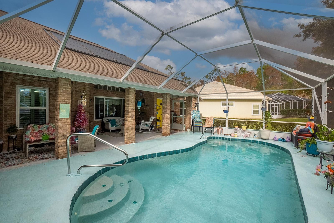
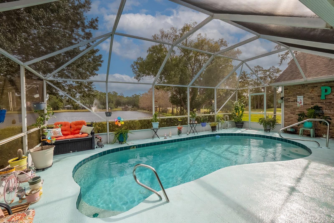
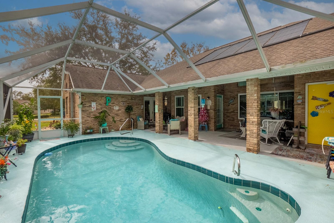
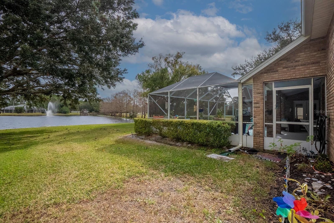
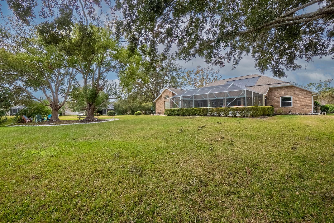
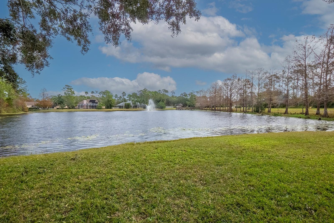
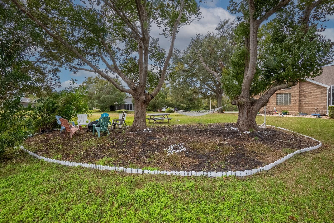
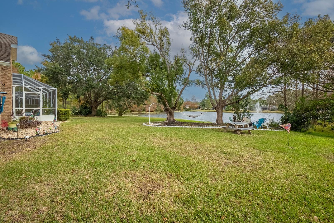
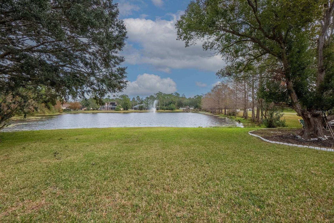
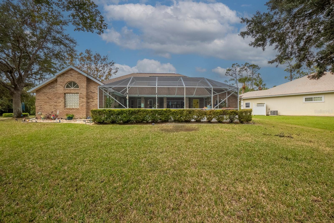
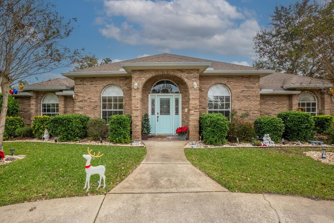
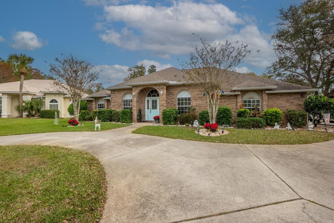
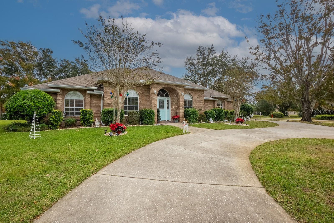
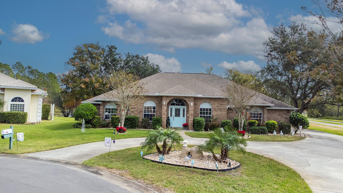

- MLS#: FC305817 ( Residential )
- Street Address: 3 Marsh Ridge Watch
- Viewed: 80
- Price: $539,000
- Price sqft: $168
- Waterfront: Yes
- Wateraccess: Yes
- Waterfront Type: Pond
- Year Built: 1992
- Bldg sqft: 3203
- Bedrooms: 3
- Total Baths: 3
- Full Baths: 2
- 1/2 Baths: 1
- Garage / Parking Spaces: 2
- Days On Market: 172
- Additional Information
- Geolocation: 29.2621 / -81.1592
- County: VOLUSIA
- City: ORMOND BEACH
- Zipcode: 32174
- Subdivision: Shadow Crossings
- Provided by: REALTY EXECUTIVES OCEANSIDE
- Contact: Catriona Duffy
- 386-506-8008

- DMCA Notice
-
DescriptionSet in a quiet cul de sac with privacy at the back overlooking a pond this brick built house awaits its new family. Great curb appeal with circular driveway and side entry garage. Enter the house through the front glass etched door to soaring ceilings and sight out the back to the pool and pond. The Great/family room is huge with a separate dining room to the right and entry to the kitchen. The kitchen has lots of storage and has stainless steel appliances (2022). New faucet and water softener (2022). Laundry room off kitchen has stainless steel top loading washer and dryer. Again, lots of storage and a sink. Primary bedroom has entry through double doors and also has French doors out to the pool. Primary bathroom has double vanities, separate walk in shower and jetted tub. Split plan with the other 2 bedrooms on other side of the house both have lots of storage and full bathroom. Outside the pool overlooks the pond and has lots of space for entertaining. There is also a convenient half bath and outside shower. Or what about just chilling out at the pond where there is a firepit and extra seating. House has lots of upgrades New windows throughout the house except the front of the house with Lifetime warranty (2022), all new carpet (2022), ceiling fans (2022), Insulation in the attic (Orkin 2022), French doors and new front door (2022), resurfaced pool (2020), Painted inside (2022), Patio updated and painted (2024), Plantation Shutters (2022), all new window screens (2022), solar heat panels for pool (2022), multi speed pool pump (2022), child safety fence, etc. too many upgrades to mention. House also has gutters with leaf guard, central vac and an irrigation system which reclaims water from the pond. Chandelier in dining room and foyer do not convey with the sale of the house.
Property Location and Similar Properties
All
Similar
Features
Waterfront Description
- Pond
Appliances
- Dishwasher
- Disposal
- Dryer
- Electric Water Heater
- Microwave
- Range
- Refrigerator
- Washer
- Water Filtration System
Home Owners Association Fee
- 235.00
Association Name
- South Atlantic Communities
Association Phone
- 386 236 0474
Builder Name
- Vanacore
Carport Spaces
- 0.00
Close Date
- 0000-00-00
Cooling
- Central Air
Country
- US
Covered Spaces
- 0.00
Exterior Features
- French Doors
- Outdoor Shower
- Private Mailbox
- Rain Gutters
Flooring
- Carpet
- Tile
Furnished
- Unfurnished
Garage Spaces
- 2.00
Heating
- Central
- Electric
Insurance Expense
- 0.00
Interior Features
- Cathedral Ceiling(s)
- Ceiling Fans(s)
- Central Vaccum
- Chair Rail
- Eat-in Kitchen
- High Ceilings
- Kitchen/Family Room Combo
- Open Floorplan
- Primary Bedroom Main Floor
- Solid Surface Counters
- Split Bedroom
- Thermostat
- Walk-In Closet(s)
Legal Description
- Lot 42 Shadow Crossings Unit 1 of Hunters Ridge sub phase 1 MB 43 PGS 77-81 inc exc 50% subsurface rights per or 3926 PG 3007 per or 8196 PG 0167
Levels
- One
Living Area
- 2409.00
Lot Features
- Corner Lot
- Cul-De-Sac
- Irregular Lot
- Paved
Area Major
- 32174 - Ormond Beach
Net Operating Income
- 0.00
Occupant Type
- Owner
Open Parking Spaces
- 0.00
Other Expense
- 0.00
Parcel Number
- 14 - 31 - 27 01 - 00 - 0420
Parking Features
- Circular Driveway
- Driveway
- Garage Door Opener
- Garage Faces Side
Pets Allowed
- Cats OK
- Dogs OK
Pool Features
- Child Safety Fence
- Heated
- In Ground
- Outside Bath Access
- Screen Enclosure
- Solar Heat
Possession
- Close Of Escrow
Property Type
- Residential
Roof
- Shingle
Sewer
- Public Sewer
Style
- Ranch
Tax Year
- 2024
Township
- 14
Utilities
- Cable Connected
- Electricity Connected
- Public
- Sewer Connected
- Underground Utilities
- Water Connected
View
- Water
Views
- 80
Virtual Tour Url
- https://www.propertypanorama.com/instaview/stellar/FC305817
Water Source
- Public
Year Built
- 1992
Zoning Code
- SFR
Disclaimer: All information provided is deemed to be reliable but not guaranteed.
Listing Data ©2025 Greater Fort Lauderdale REALTORS®
Listings provided courtesy of The Hernando County Association of Realtors MLS.
Listing Data ©2025 REALTOR® Association of Citrus County
Listing Data ©2025 Royal Palm Coast Realtor® Association
The information provided by this website is for the personal, non-commercial use of consumers and may not be used for any purpose other than to identify prospective properties consumers may be interested in purchasing.Display of MLS data is usually deemed reliable but is NOT guaranteed accurate.
Datafeed Last updated on June 7, 2025 @ 12:00 am
©2006-2025 brokerIDXsites.com - https://brokerIDXsites.com
Sign Up Now for Free!X
Call Direct: Brokerage Office: Mobile: 352.585.0041
Registration Benefits:
- New Listings & Price Reduction Updates sent directly to your email
- Create Your Own Property Search saved for your return visit.
- "Like" Listings and Create a Favorites List
* NOTICE: By creating your free profile, you authorize us to send you periodic emails about new listings that match your saved searches and related real estate information.If you provide your telephone number, you are giving us permission to call you in response to this request, even if this phone number is in the State and/or National Do Not Call Registry.
Already have an account? Login to your account.

