
- Lori Ann Bugliaro P.A., REALTOR ®
- Tropic Shores Realty
- Helping My Clients Make the Right Move!
- Mobile: 352.585.0041
- Fax: 888.519.7102
- 352.585.0041
- loribugliaro.realtor@gmail.com
Contact Lori Ann Bugliaro P.A.
Schedule A Showing
Request more information
- Home
- Property Search
- Search results
- 120 Arredondo Avenue, ST AUGUSTINE, FL 32080
Property Photos
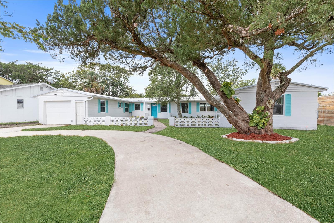

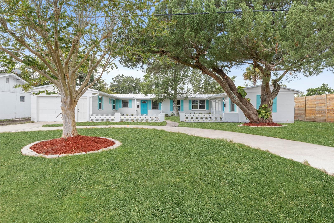
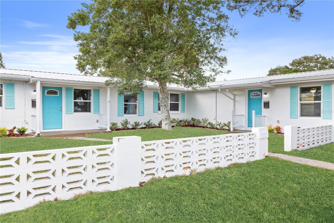
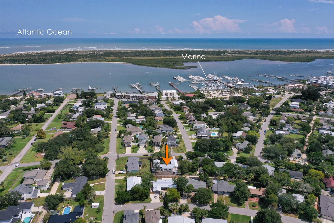
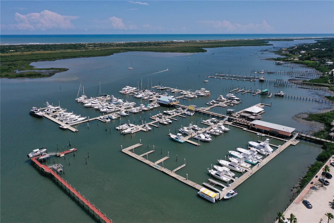
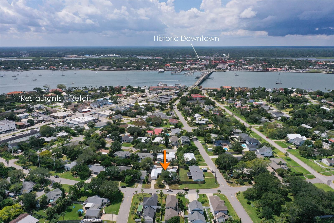
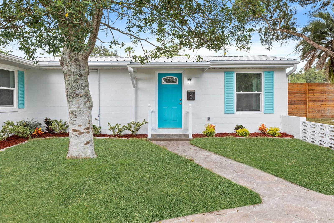
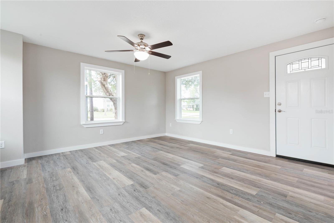
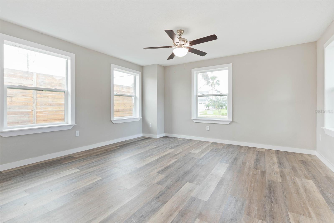
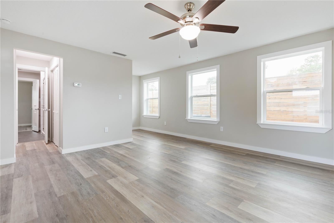
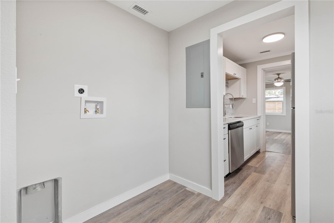
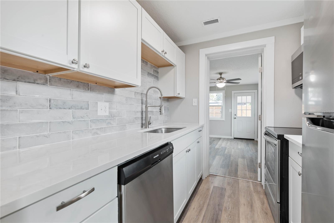
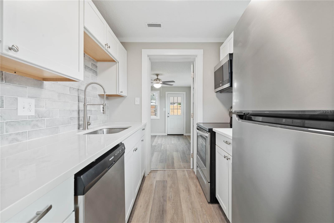
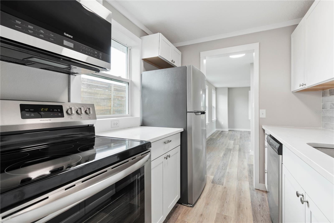
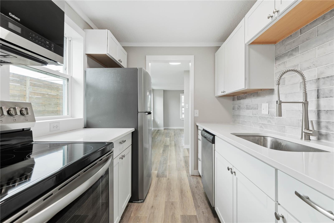
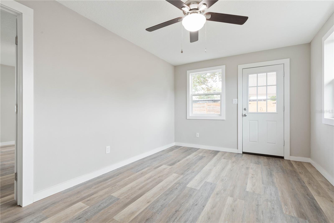
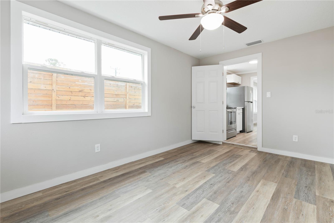
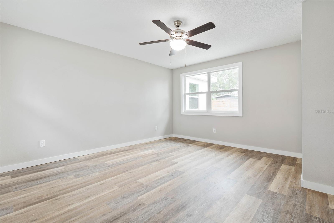
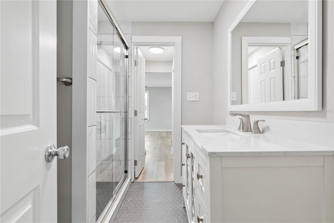
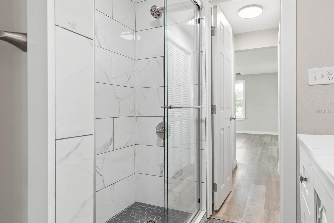
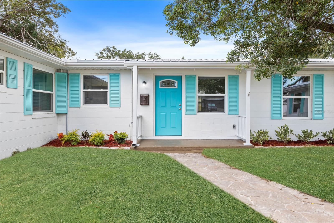
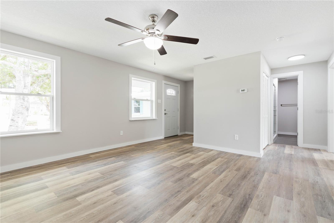
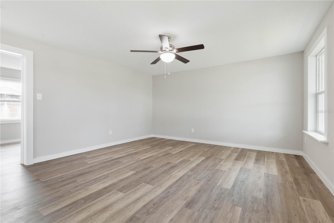
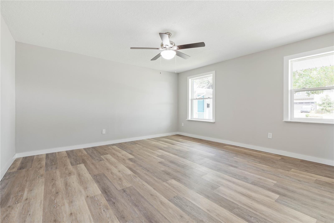
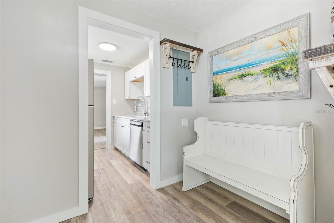
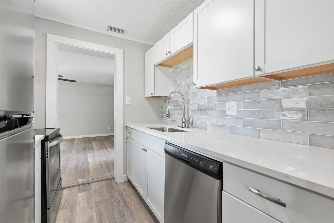
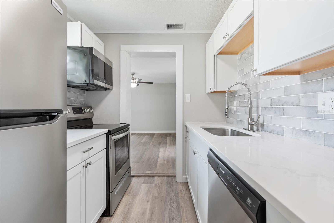
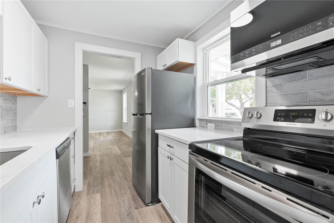
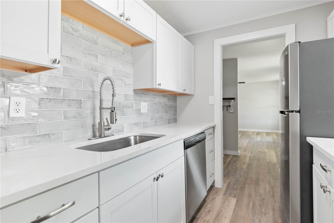
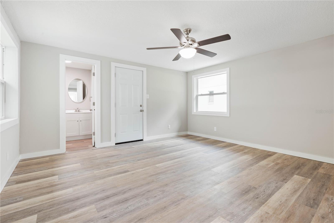
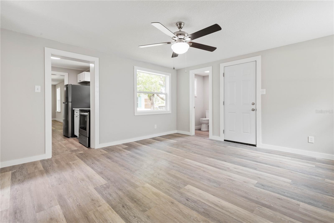
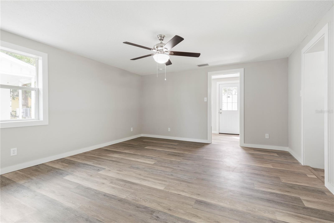
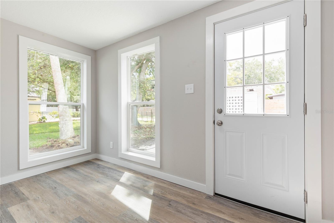
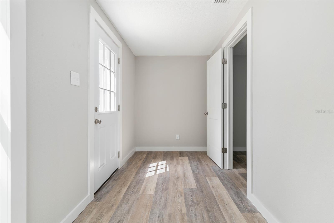
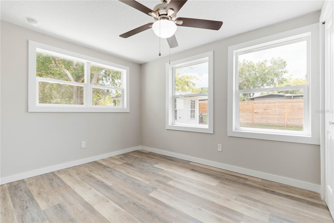
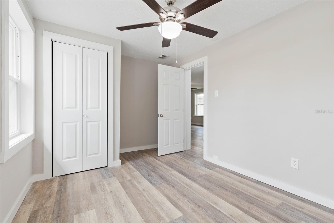
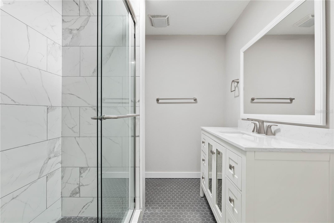
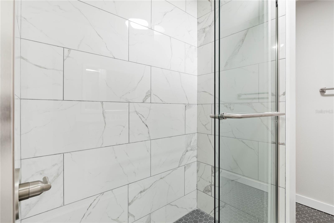
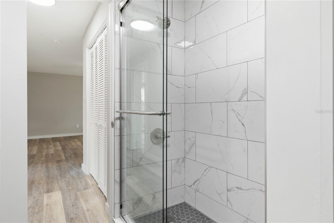
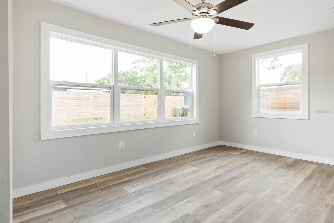
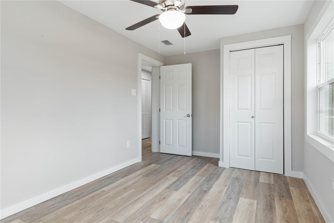
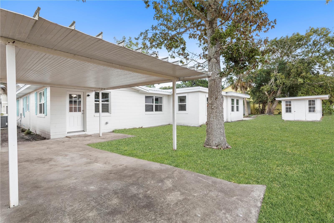
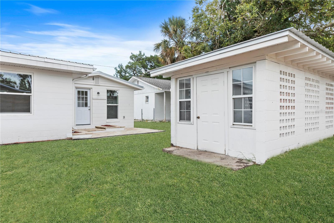
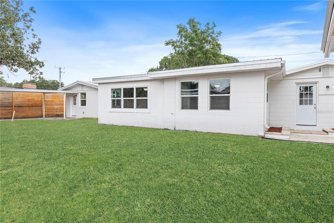
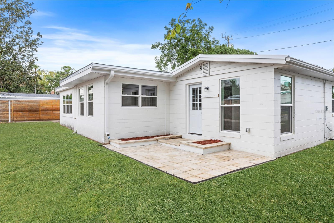
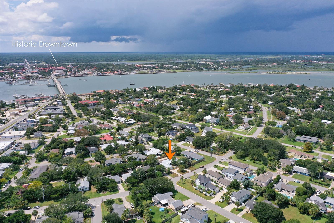
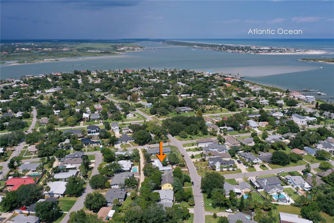
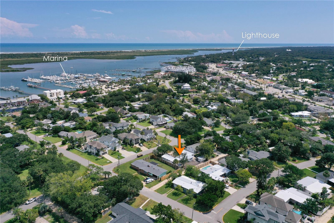
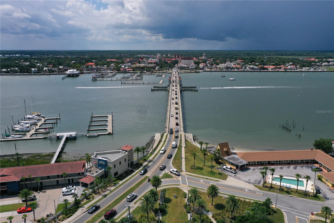
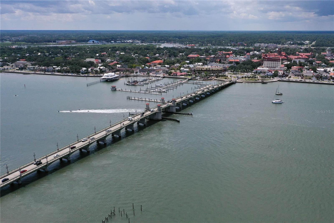
- MLS#: FC306197 ( Residential )
- Street Address: 120 Arredondo Avenue
- Viewed: 100
- Price: $689,000
- Price sqft: $299
- Waterfront: No
- Year Built: 1954
- Bldg sqft: 2305
- Bedrooms: 4
- Total Baths: 3
- Full Baths: 2
- 1/2 Baths: 1
- Garage / Parking Spaces: 2
- Days On Market: 148
- Additional Information
- Geolocation: 29.8938 / -81.2994
- County: SAINT JOHNS
- City: ST AUGUSTINE
- Zipcode: 32080
- Subdivision: Davis Shores Ocean View Sectio
- Elementary School: R. B. HUNT ELEMENTARY SCHOOL
- Middle School: SEBASTIAN MIDDLE SCHOOL
- High School: St. Augustine High School
- Provided by: FLAGLER REALTY PROFESSIONALS LLC
- Contact: DANIELLE COLVIN
- 386-569-8495

- DMCA Notice
-
DescriptionThis completely renovated 4 bedroom, 2.5 bath duplex offers modern living in the heart of historic St. Augustine, just minutes from downtown and a few blocks to the Conch House Marina Resort. Situated adjacent to Oglethorpe Park, this home blends the charm of the nations oldest city with contemporary comforts. Inside, you'll find beautiful LVP flooring throughout, fully updated kitchens featuring solid surface countertops, a sleek tile backsplash, and brand new appliances. With ample living space, this property is perfect for those seeking a short term rental investment or a private family retreat in one of Floridas most sought after locations. A $2,000 credit towards closing cost with your approved loan with our preferred lender, United Community Mortgage LLC. Dont miss your chance to own a piece of history while enjoying modern amenities in an unbeatable location. Schedule your showing todaythis one wont last long.
Property Location and Similar Properties
All
Similar
Features
Appliances
- Dishwasher
- Electric Water Heater
- Microwave
- Range
- Refrigerator
- Tankless Water Heater
Home Owners Association Fee
- 0.00
Carport Spaces
- 1.00
Close Date
- 0000-00-00
Cooling
- Central Air
Country
- US
Covered Spaces
- 0.00
Exterior Features
- Courtyard
- Irrigation System
Fencing
- Board
Flooring
- Luxury Vinyl
Garage Spaces
- 1.00
Heating
- Central
High School
- St. Augustine High School
Insurance Expense
- 0.00
Interior Features
- Ceiling Fans(s)
- Solid Surface Counters
Legal Description
- 3-98 DAVIS SHORES LOTS 41 THRU 44 BLK 21 OR5761/1187
Levels
- One
Living Area
- 2305.00
Middle School
- SEBASTIAN MIDDLE SCHOOL
Area Major
- 32080 - Saint Augustine
Net Operating Income
- 0.00
Occupant Type
- Vacant
Open Parking Spaces
- 0.00
Other Expense
- 0.00
Parcel Number
- 2170900000
Parking Features
- Alley Access
- Circular Driveway
- Covered
Property Type
- Residential
Roof
- Metal
School Elementary
- R. B. HUNT ELEMENTARY SCHOOL
Sewer
- Public Sewer
Tax Year
- 2023
Utilities
- Electricity Connected
- Water Connected
Views
- 100
Water Source
- Public
Year Built
- 1954
Zoning Code
- MULTI FAMI
Disclaimer: All information provided is deemed to be reliable but not guaranteed.
Listing Data ©2025 Greater Fort Lauderdale REALTORS®
Listings provided courtesy of The Hernando County Association of Realtors MLS.
Listing Data ©2025 REALTOR® Association of Citrus County
Listing Data ©2025 Royal Palm Coast Realtor® Association
The information provided by this website is for the personal, non-commercial use of consumers and may not be used for any purpose other than to identify prospective properties consumers may be interested in purchasing.Display of MLS data is usually deemed reliable but is NOT guaranteed accurate.
Datafeed Last updated on June 7, 2025 @ 12:00 am
©2006-2025 brokerIDXsites.com - https://brokerIDXsites.com
Sign Up Now for Free!X
Call Direct: Brokerage Office: Mobile: 352.585.0041
Registration Benefits:
- New Listings & Price Reduction Updates sent directly to your email
- Create Your Own Property Search saved for your return visit.
- "Like" Listings and Create a Favorites List
* NOTICE: By creating your free profile, you authorize us to send you periodic emails about new listings that match your saved searches and related real estate information.If you provide your telephone number, you are giving us permission to call you in response to this request, even if this phone number is in the State and/or National Do Not Call Registry.
Already have an account? Login to your account.

