
- Lori Ann Bugliaro P.A., PA,REALTOR ®
- Tropic Shores Realty
- Helping My Clients Make the Right Move!
- Mobile: 352.585.0041
- Fax: 888.519.7102
- Mobile: 352.585.0041
- loribugliaro.realtor@gmail.com
Contact Lori Ann Bugliaro P.A.
Schedule A Showing
Request more information
- Home
- Property Search
- Search results
- 620 Yorkshire Drive, FLAGLER BEACH, FL 32136
Property Photos
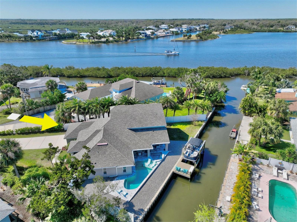

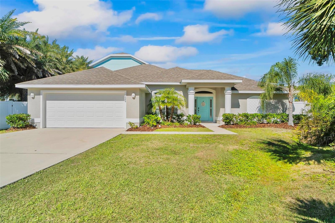
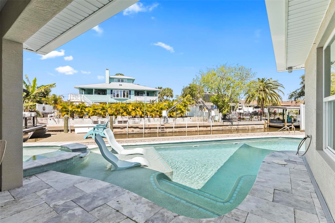
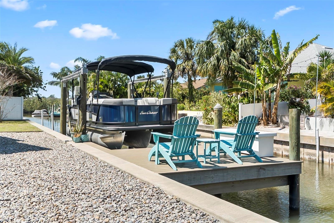
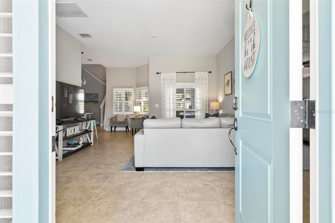
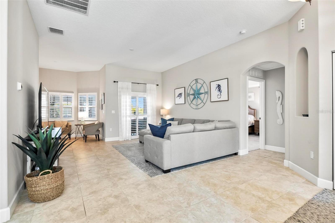
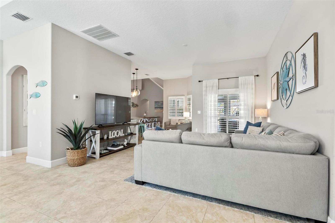
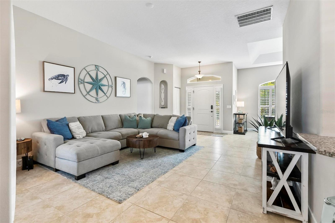
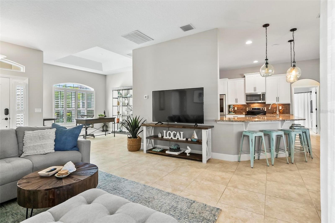
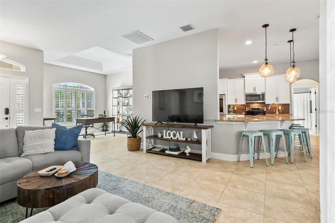
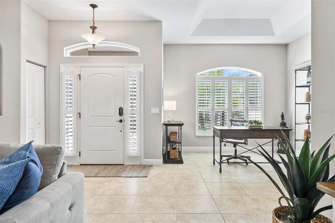
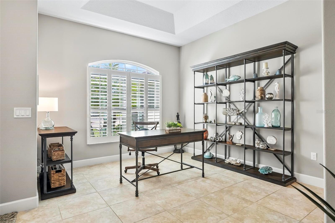
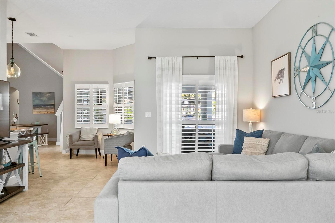
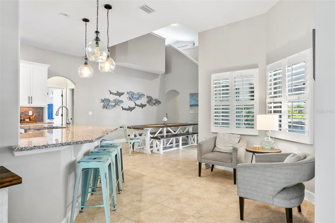
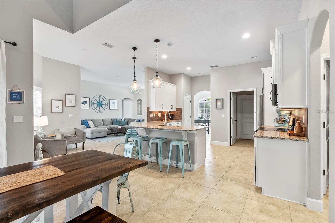
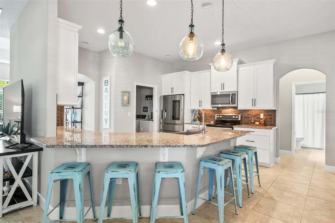
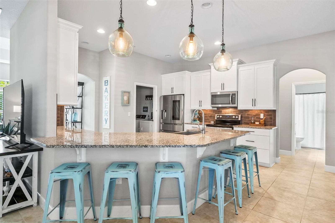
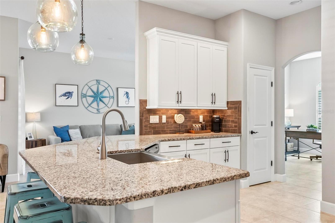
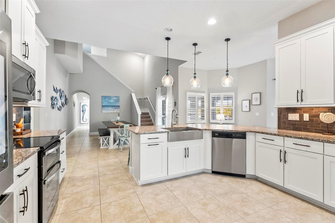
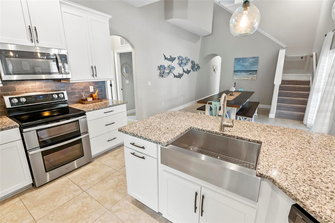
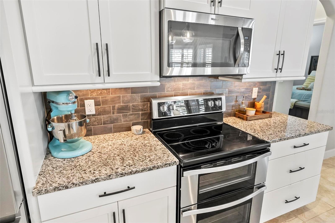
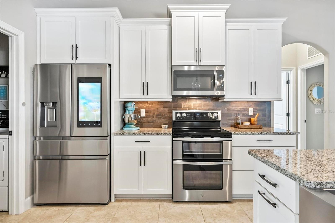
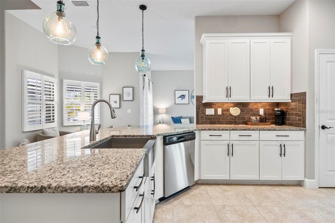
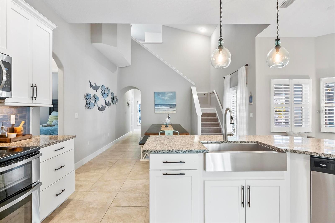
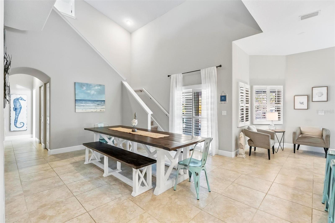
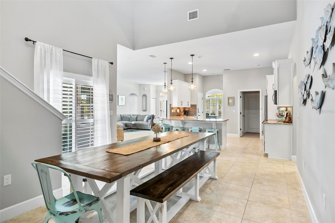
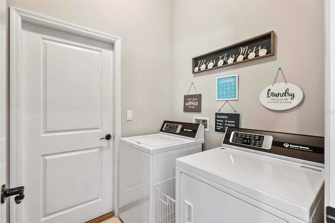
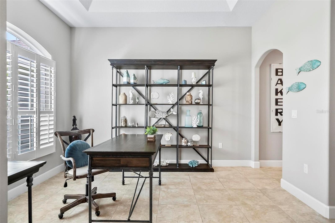
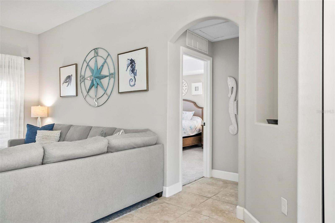
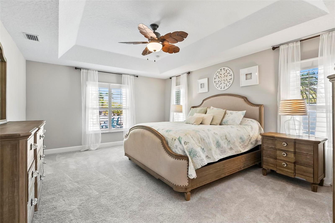
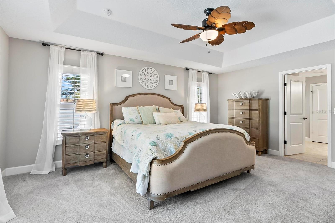
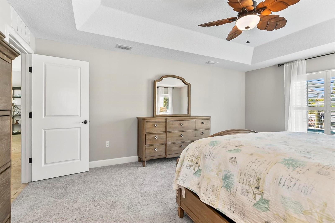
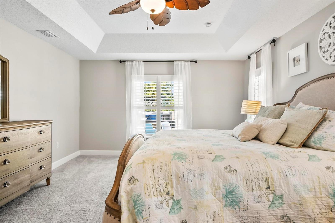
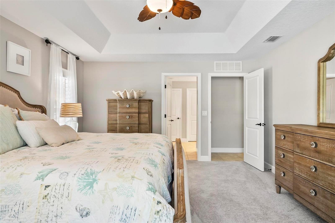
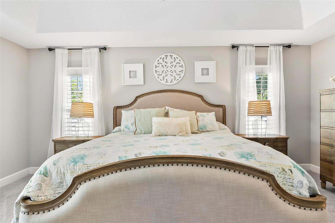
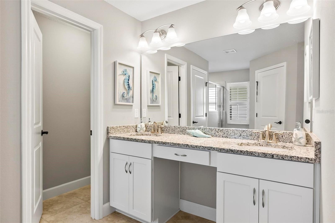
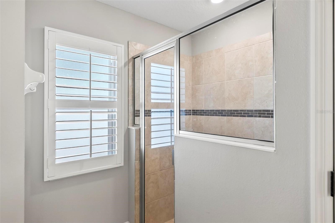
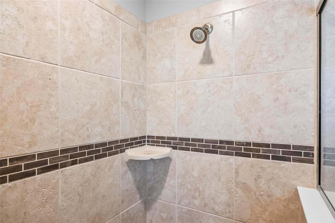
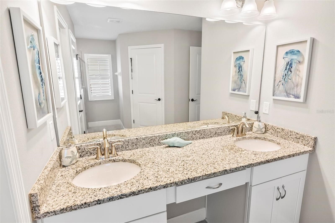
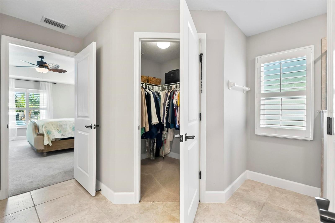
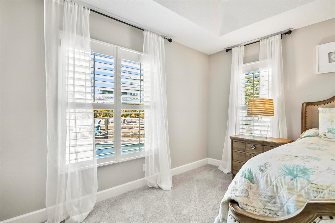
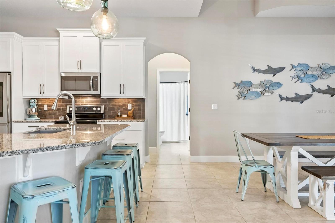
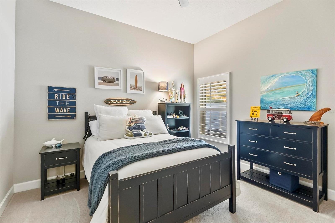
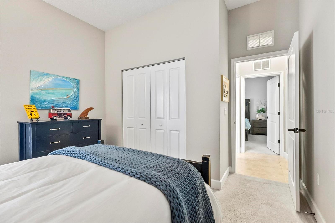
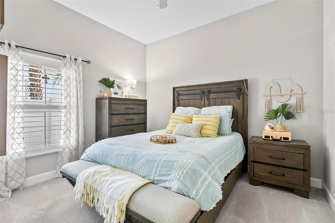
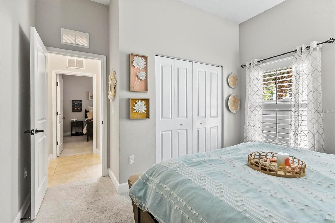
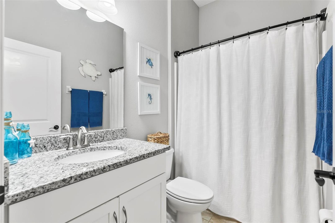
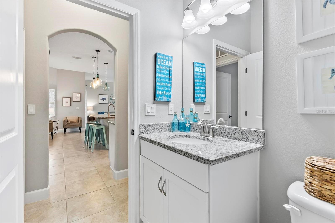
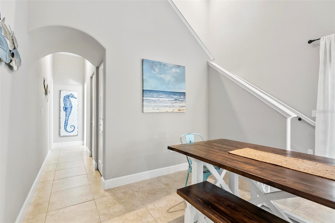
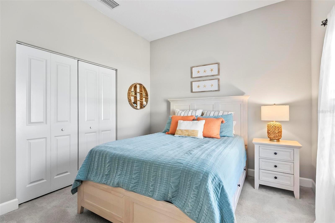
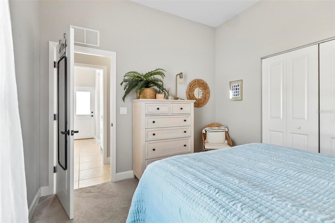
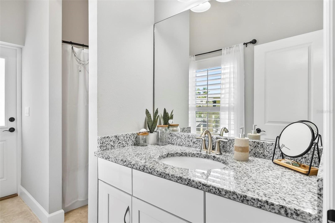
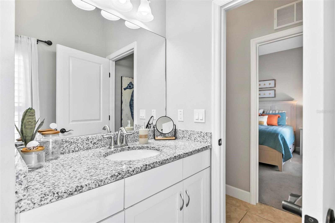
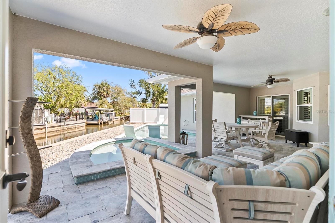
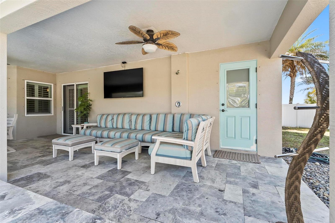
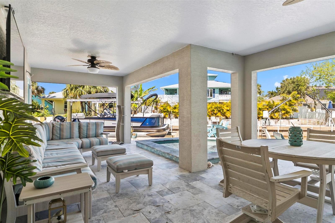
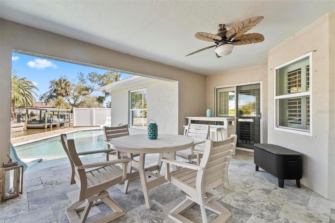
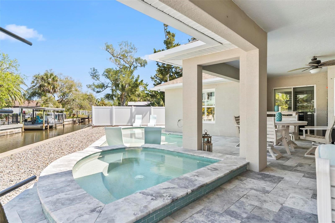
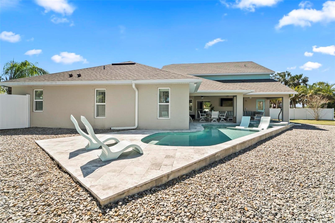
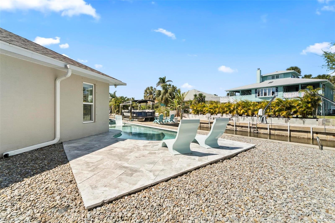
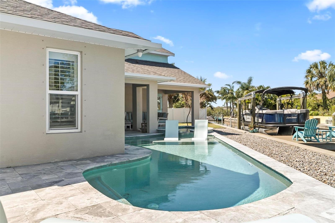
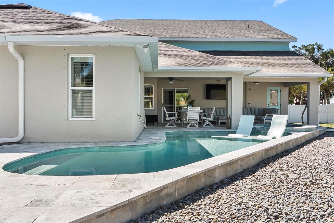
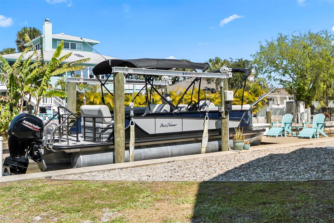
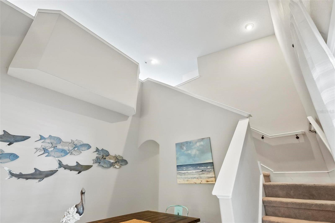
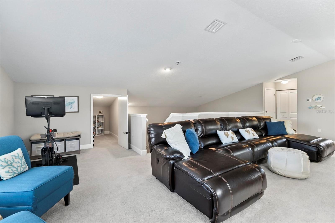
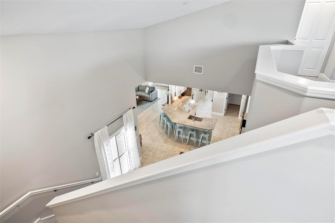
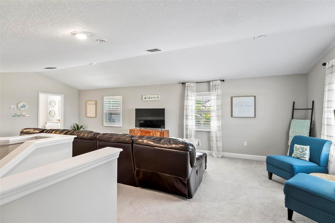
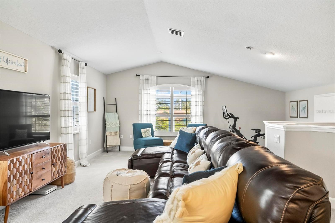
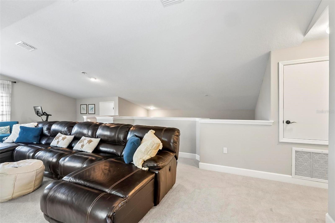
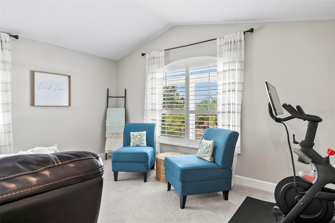
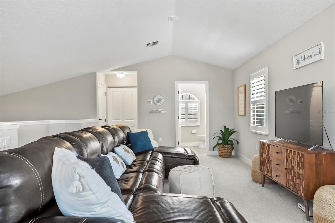
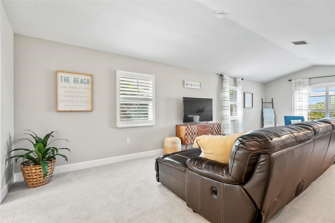
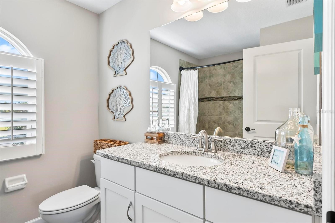
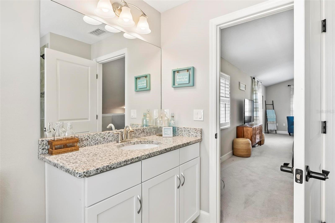
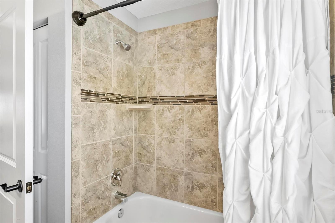
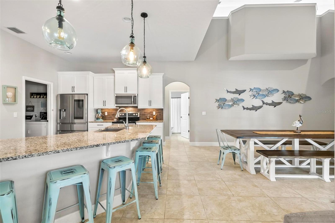
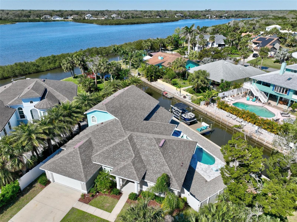
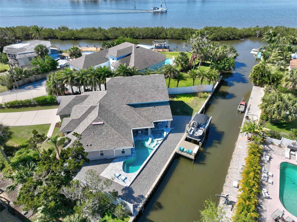
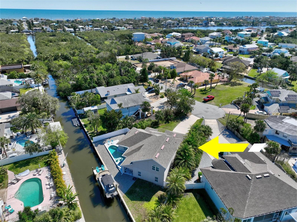
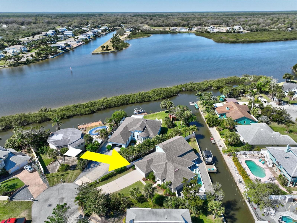
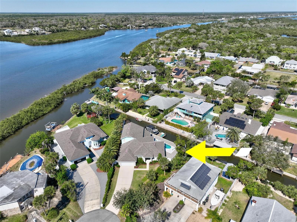
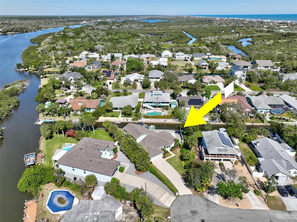
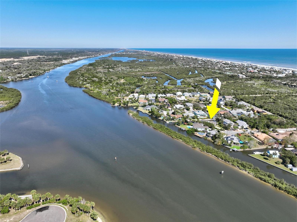
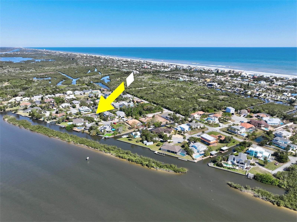
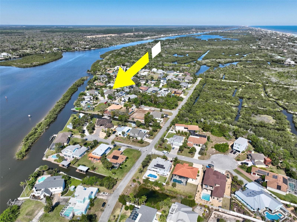
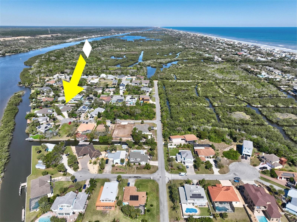
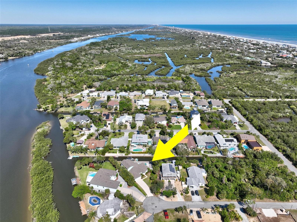
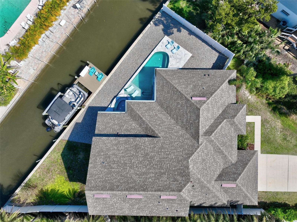
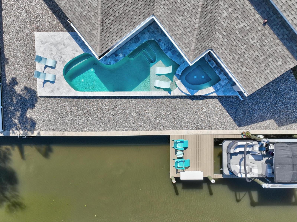
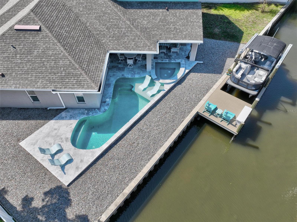
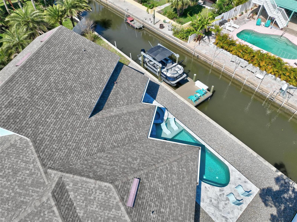
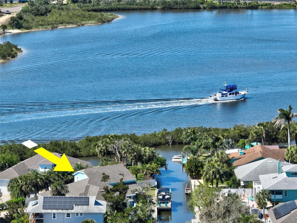
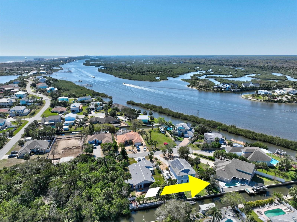
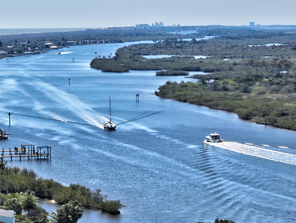
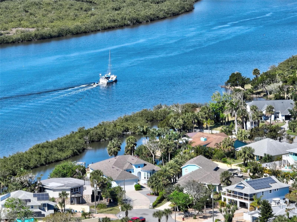
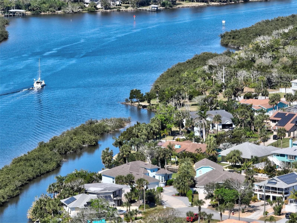
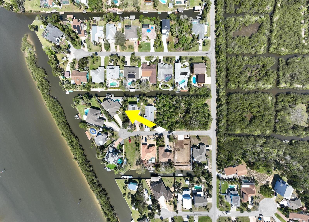
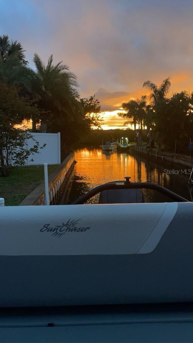

- MLS#: FC307803 ( Residential )
- Street Address: 620 Yorkshire Drive
- Viewed: 318
- Price: $1,350,000
- Price sqft: $347
- Waterfront: Yes
- Wateraccess: Yes
- Waterfront Type: Canal - Saltwater
- Year Built: 2018
- Bldg sqft: 3895
- Bedrooms: 4
- Total Baths: 4
- Full Baths: 4
- Garage / Parking Spaces: 2
- Days On Market: 307
- Additional Information
- Geolocation: 29.4496 / -81.1209
- County: FLAGLER
- City: FLAGLER BEACH
- Zipcode: 32136
- Subdivision: Morningside Sub
- Provided by: KEY REALTY OF FLAGLER COUNTY
- Contact: Amanda Tully
- 866-539-2386

- DMCA Notice
-
DescriptionWelcome to your DREAM coastal retreat! This stunning 4 bedroom, 4 bathroom, 2 car garage POOL/SPA home is a perfectly positioned haven with 125feet of saltwater canal frontage. Nestled just moments from the Intracoastal waterway and within walking distance of the charming Flagler Beach, this 2018 built home is a beach lover's dream. Boasting a generous open floor plan and nearly 4000 square feet of living space under the roof, this newer beachy residence is designed for entertaining and relaxed gatherings. The interior is adorned with high ceilings, tile floors throughout except for the bedrooms & loft area, a spacious kitchen with lots of cabinets, spilt bedrooms, a formal dining room & living room, a family room off the kitchen, all bedrooms including the primary located on the first floor, whole home water system (RainSoft) and elegant plantation shutters enhancing the coastal charm and allowing abundant natural light to fill every corner. The bonus suite with a full bath upstairs offers additional flexibility, perfect for guests, a media room, a potential in law suite or a home office with a view. Step outside to your private oasisfeaturing a heated pool and spa, a covered lanai, and a private dock with an 8,000 lb boat lift, making it effortless to embark on your next boating adventure. This is more than a homeits a lifestyle. Whether youre watching the dolphins play, throwing a fishing line in the canal, hopping on your golf cart, walking to the beach or restaurants, hosting sunset gatherings, or setting sail from your backyard, this Flagler Beach gem is truly one of a kind. Dont miss your chance to own a piece of waterfront paradise! Ask today for a private showing.
Property Location and Similar Properties
All
Similar
Features
Waterfront Description
- Canal - Saltwater
Appliances
- Dishwasher
- Disposal
- Dryer
- Microwave
- Range
- Refrigerator
- Washer
- Water Filtration System
- Water Softener
- Whole House R.O. System
Home Owners Association Fee
- 0.00
Builder Model
- Palm II with Bonus
Builder Name
- Seagate Homes
Carport Spaces
- 0.00
Close Date
- 0000-00-00
Cooling
- Central Air
Country
- US
Covered Spaces
- 0.00
Exterior Features
- Hurricane Shutters
- Private Mailbox
Fencing
- Vinyl
Flooring
- Carpet
- Ceramic Tile
Garage Spaces
- 2.00
Heating
- Central
Insurance Expense
- 0.00
Interior Features
- High Ceilings
- Open Floorplan
- Primary Bedroom Main Floor
- Solid Surface Counters
- Solid Wood Cabinets
- Split Bedroom
- Tray Ceiling(s)
- Walk-In Closet(s)
Legal Description
- MORNINGSIDE SUBD BLK 29 LOT 6 OR BOOK 160 PG 424 OR 278 PG 405 OR 397 PG 847 OR 925 PG 1686 OR 2150/290
Levels
- Two
Living Area
- 2918.00
Lot Features
- Cul-De-Sac
Area Major
- 32136 - Flagler Beach
Net Operating Income
- 0.00
Occupant Type
- Owner
Open Parking Spaces
- 0.00
Other Expense
- 0.00
Other Structures
- Boat House
Parcel Number
- 19-12-32-4550-00290-0060
Parking Features
- Oversized
Pool Features
- Gunite
- Heated
- In Ground
- Salt Water
Property Type
- Residential
Roof
- Shingle
Sewer
- Public Sewer
Style
- Florida
Tax Year
- 2024
Township
- 12S
Utilities
- Cable Connected
- Electricity Connected
- Water Connected
View
- Water
Views
- 318
Virtual Tour Url
- https://see.virtualopen.house/v/xvspZNZ
Water Source
- Public
Year Built
- 2018
Zoning Code
- SFR-R1
Disclaimer: All information provided is deemed to be reliable but not guaranteed.
Listing Data ©2026 Greater Fort Lauderdale REALTORS®
Listings provided courtesy of The Hernando County Association of Realtors MLS.
Listing Data ©2026 REALTOR® Association of Citrus County
Listing Data ©2026 Royal Palm Coast Realtor® Association
The information provided by this website is for the personal, non-commercial use of consumers and may not be used for any purpose other than to identify prospective properties consumers may be interested in purchasing.Display of MLS data is usually deemed reliable but is NOT guaranteed accurate.
Datafeed Last updated on January 15, 2026 @ 12:00 am
©2006-2026 brokerIDXsites.com - https://brokerIDXsites.com
Sign Up Now for Free!X
Call Direct: Brokerage Office: Mobile: 352.585.0041
Registration Benefits:
- New Listings & Price Reduction Updates sent directly to your email
- Create Your Own Property Search saved for your return visit.
- "Like" Listings and Create a Favorites List
* NOTICE: By creating your free profile, you authorize us to send you periodic emails about new listings that match your saved searches and related real estate information.If you provide your telephone number, you are giving us permission to call you in response to this request, even if this phone number is in the State and/or National Do Not Call Registry.
Already have an account? Login to your account.

