
- Lori Ann Bugliaro P.A., REALTOR ®
- Tropic Shores Realty
- Helping My Clients Make the Right Move!
- Mobile: 352.585.0041
- Fax: 888.519.7102
- 352.585.0041
- loribugliaro.realtor@gmail.com
Contact Lori Ann Bugliaro P.A.
Schedule A Showing
Request more information
- Home
- Property Search
- Search results
- 200 Ocean Crest Drive 610, PALM COAST, FL 32137
Property Photos
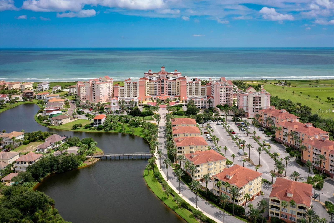

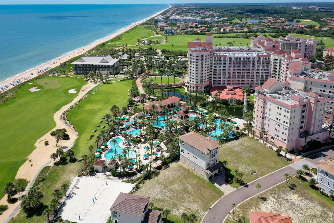
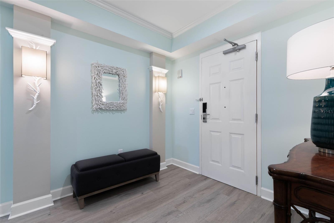
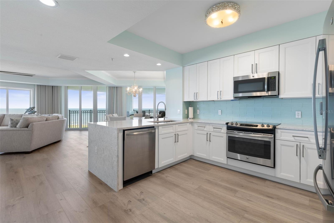
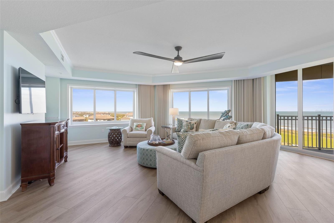
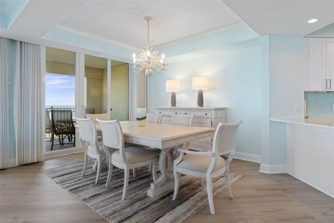
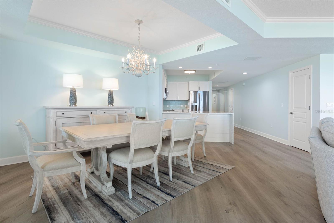
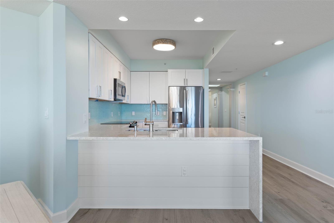
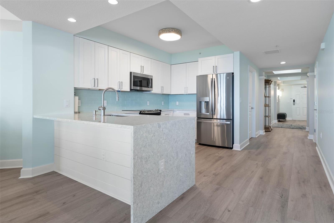
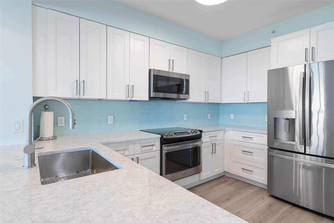
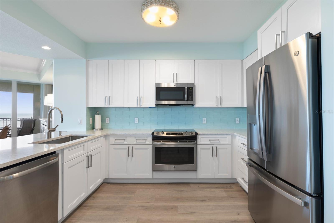
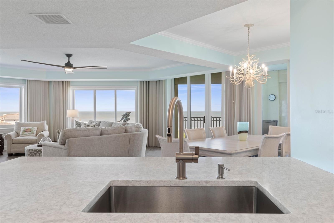
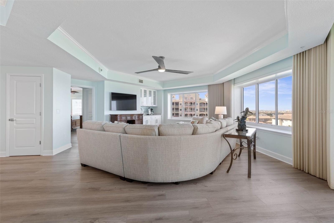
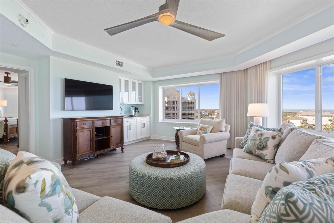
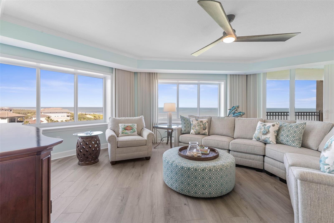
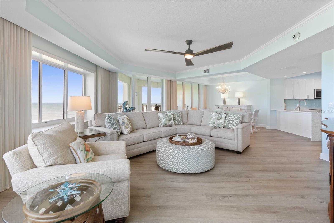
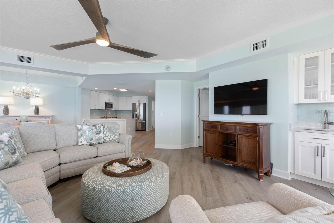
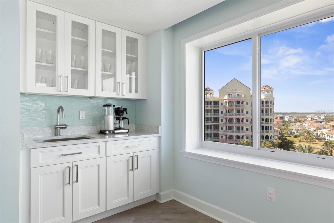
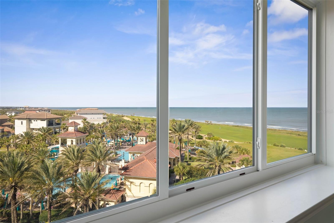
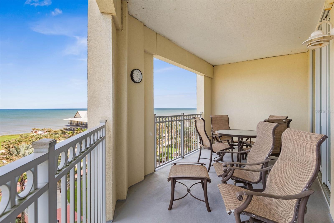
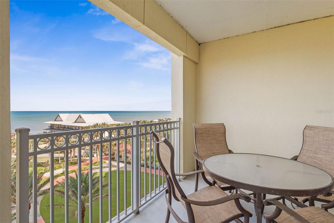
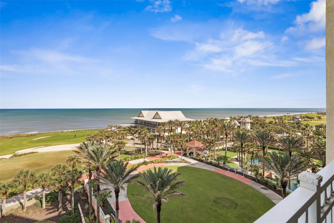
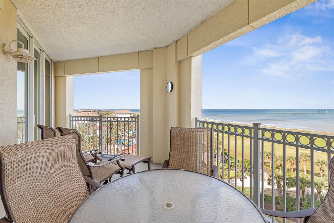
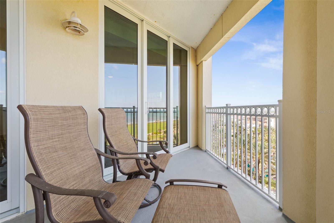
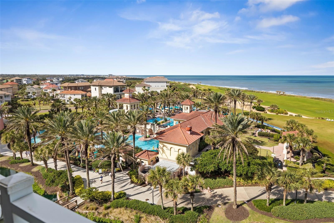
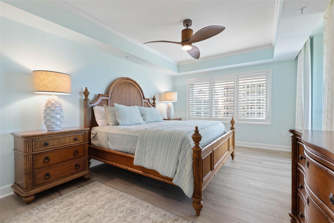
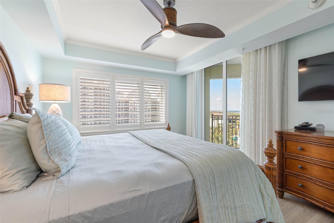
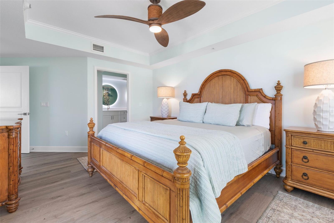
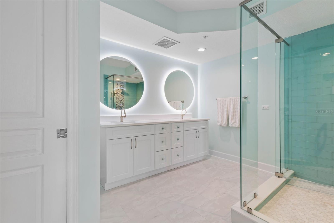
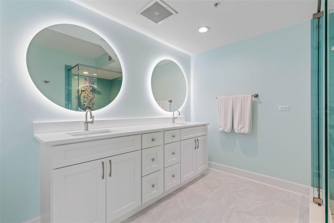
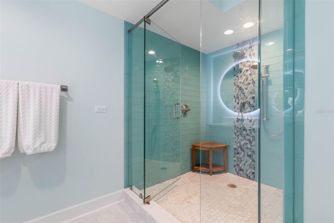
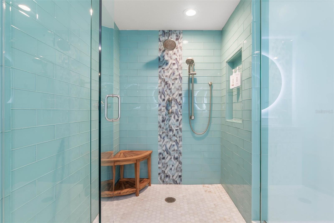
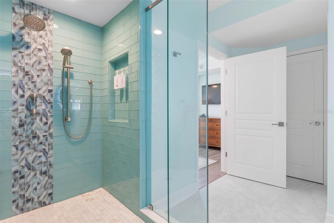
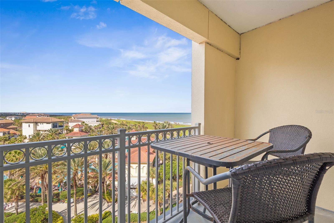
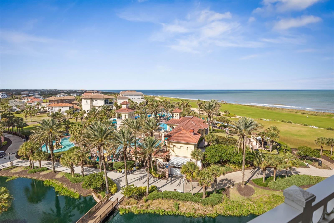
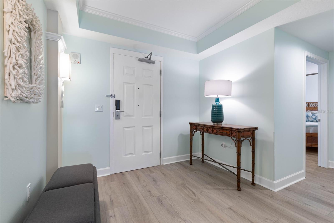
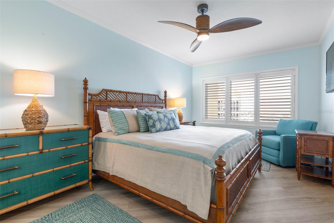
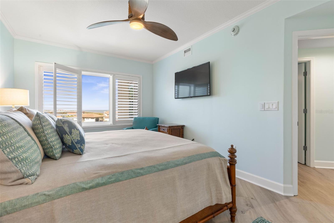
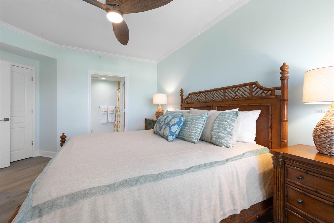
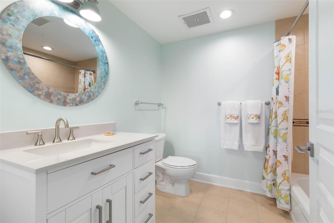
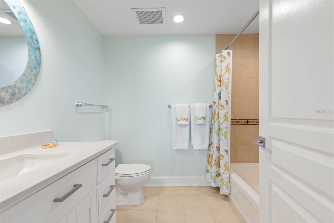
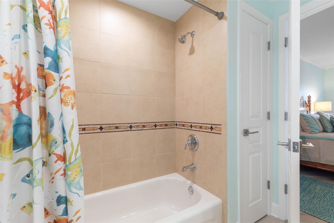
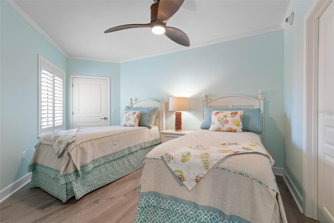
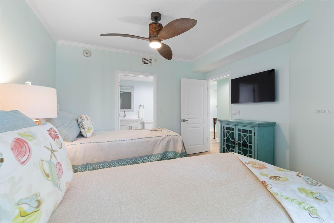
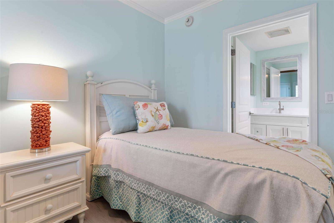
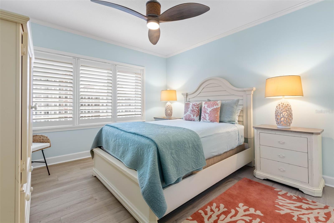
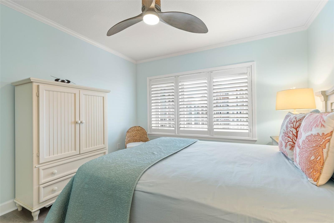
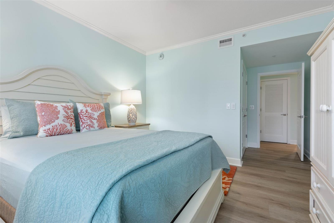
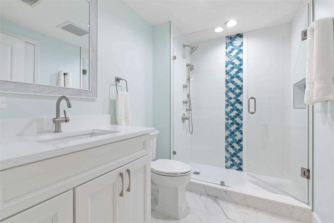
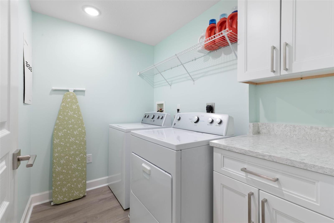
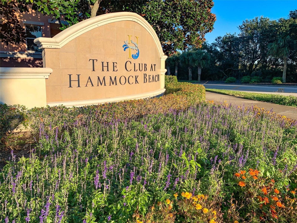
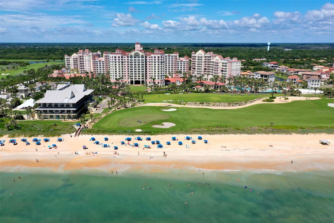
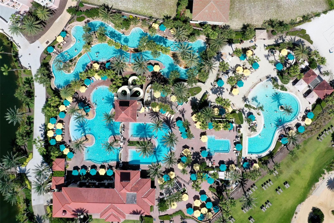
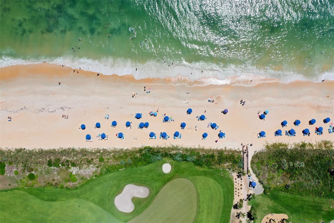
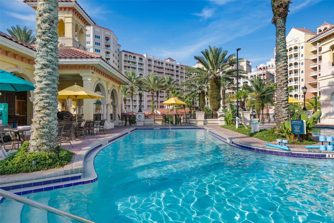
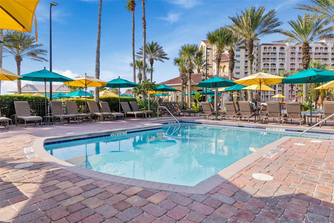
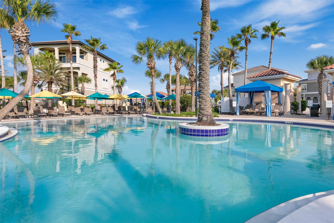
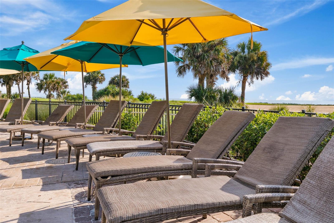
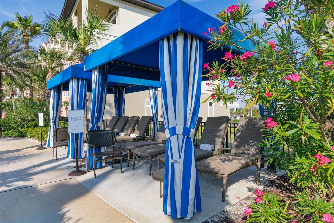
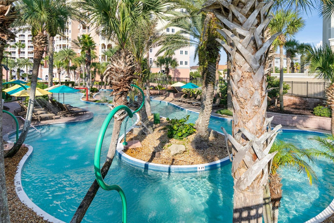
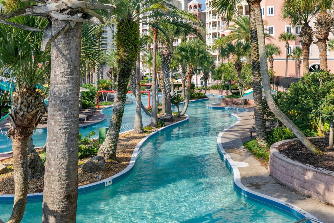
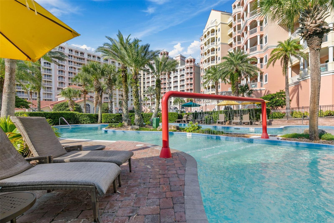
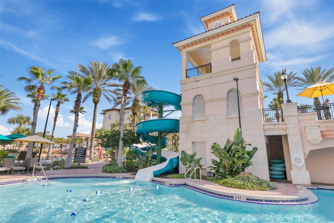
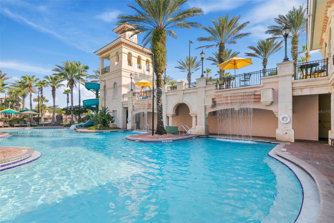
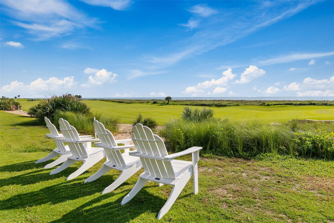

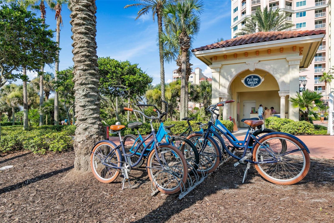
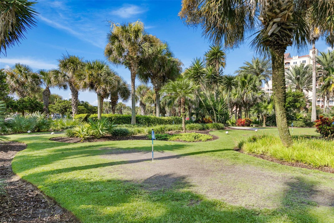
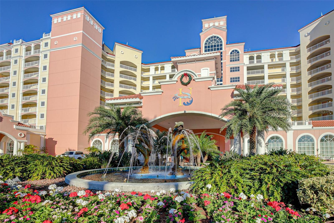
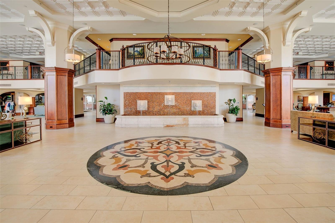
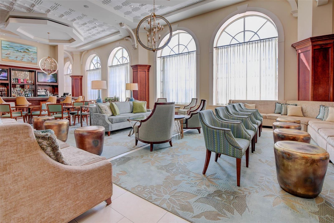
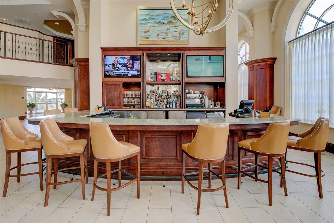
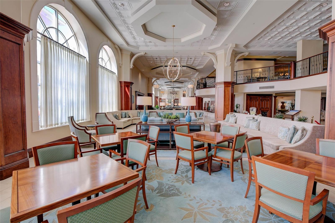
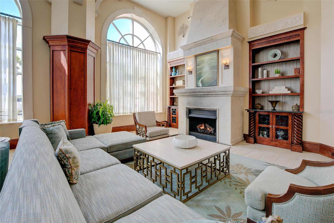
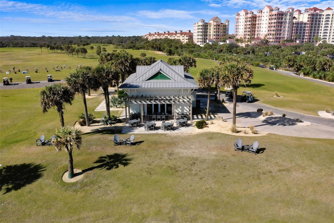
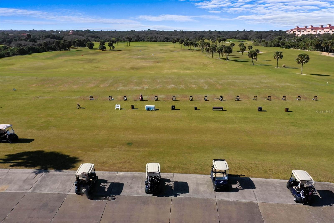
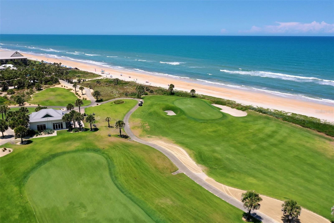
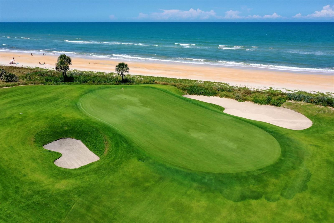
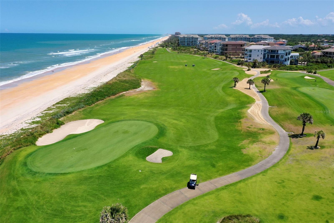
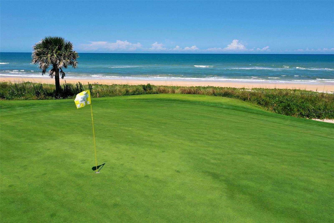
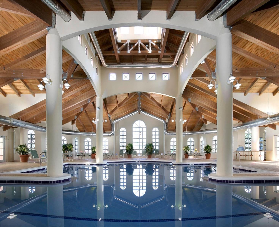
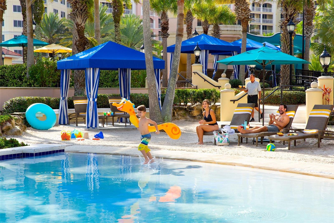
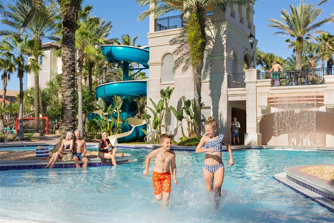
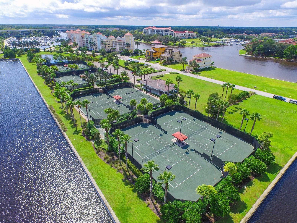

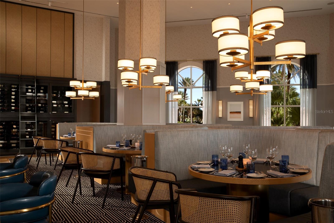
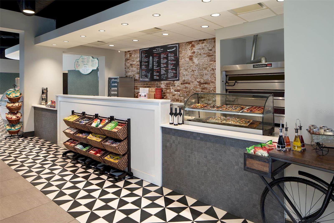
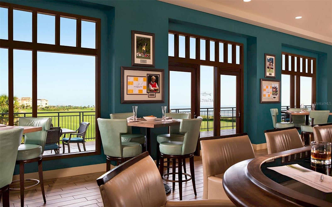
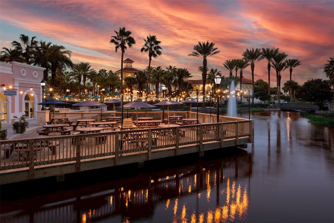
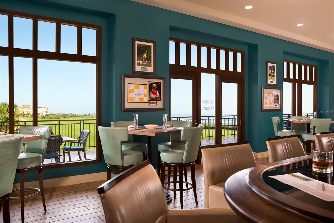

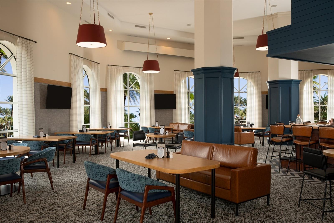
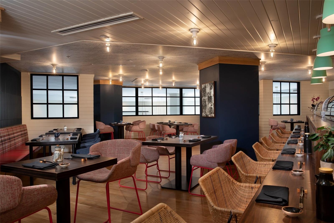
- MLS#: FC308015 ( Residential )
- Street Address: 200 Ocean Crest Drive 610
- Viewed: 440
- Price: $1,369,000
- Price sqft: $572
- Waterfront: Yes
- Wateraccess: Yes
- Waterfront Type: Beach Front,Gulf/Ocean
- Year Built: 2003
- Bldg sqft: 2392
- Bedrooms: 4
- Total Baths: 3
- Full Baths: 3
- Garage / Parking Spaces: 1
- Days On Market: 307
- Additional Information
- Geolocation: 29.6059 / -81.1884
- County: FLAGLER
- City: PALM COAST
- Zipcode: 32137
- Subdivision: Hammock Beach
- Building: Hammock Beach
- Elementary School: Old Kings
- Middle School: Indian Trails
- High School: Matanzas
- Provided by: TRADEMARK REALTY GROUP LLC
- Contact: Karla Goodman
- 386-447-6889

- DMCA Notice
-
DescriptionLocated on the 6th floor in a coveted corner position, this beautifully renovated 4 bedroom, 3 bathroom residence at Hammock Beach offers an unparalleled opportunity to embrace oceanfront living with panoramic views of the northern coastline, Atlantic Ocean, and the iconic 18th hole of the Jack Nicklaus Ocean Course. Spanning 2,179 square feet, this exceptional condominium has been thoughtfully updated throughout. The brand new kitchen features custom cabinetry, quartz countertops, and stainless steel appliances, creating a perfect space for entertaining or enjoying a quiet evening at home. All three bathrooms have been completely reimagined with elegant vanities, frameless glass showers, and sleek tile work, offering a spa like experience. Complementing these updates, the residence features luxury vinyl plank flooring, all new impact windows and doors for energy efficiency and storm protection, plantation shutters, and fresh, modern paint that enhances the light and airy coastal aesthetic. Designed with an open floor plan that maximizes natural light and breathtaking views, this residence effortlessly balances privacy and comfort. The spacious balcony invites you to step outside and take in the ocean breeze, while enjoying sweeping vistas of the beach, lake, and the resorts Fantasy Pool complex a view that captures the essence of coastal living. Whether you are searching for a personal retreat or a high performing investment, this condo offers exceptional value with no rental restrictions and excellent income potential. Ownership at Hammock Beach Golf Resort & Spa provides exclusive access to world class amenities, including a 91,000 square foot Fantasy Pool complex complete with a lazy river, water slide, and soft sandy beaches. The resort also features two championship golf courses, a full service spa and wellness center, a state of the art fitness facility, and eight diverse dining options, ranging from artisan coffee at Beach Brew to oceanfront fine dining at Atlantic Grille and authentic Italian cuisine at Delfinos Italian Chophouse. This extraordinary property presents a rare opportunity to experience the pinnacle of coastal luxury living, where relaxation, recreation, and refined elegance come together in perfect harmony. Don't miss the chance to make one of Hammock Beachs most sought after residences your own.
Property Location and Similar Properties
All
Similar
Features
Waterfront Description
- Beach Front
- Gulf/Ocean
Appliances
- Dishwasher
- Disposal
- Dryer
- Electric Water Heater
- Microwave
- Range
- Refrigerator
- Washer
Association Amenities
- Cable TV
- Elevator(s)
- Gated
- Maintenance
- Security
Home Owners Association Fee
- 247.28
Home Owners Association Fee Includes
- Guard - 24 Hour
- Cable TV
- Common Area Taxes
- Electricity
- Escrow Reserves Fund
- Fidelity Bond
- Insurance
- Internet
- Maintenance Structure
- Maintenance Grounds
- Maintenance
- Management
- Pest Control
- Private Road
- Security
- Sewer
- Trash
- Water
Association Name
- Vesta Property Mgt
Association Phone
- 386-439-0134
Carport Spaces
- 0.00
Close Date
- 0000-00-00
Cooling
- Central Air
Country
- US
Covered Spaces
- 0.00
Exterior Features
- Balcony
- Lighting
- Private Mailbox
- Rain Gutters
- Shade Shutter(s)
- Sidewalk
- Sliding Doors
- Sprinkler Metered
Flooring
- Luxury Vinyl
Furnished
- Furnished
Garage Spaces
- 1.00
Heating
- Central
- Heat Pump
High School
- Matanzas High
Insurance Expense
- 0.00
Interior Features
- Built-in Features
- Ceiling Fans(s)
- Crown Molding
- Elevator
- L Dining
- Open Floorplan
- Primary Bedroom Main Floor
- Solid Wood Cabinets
- Split Bedroom
- Stone Counters
- Walk-In Closet(s)
- Window Treatments
Legal Description
- HAMMOCK BEACH CLUB CONDOMINIUM PHASE I UNIT #610 OR 934 PG 1075
Levels
- One
Living Area
- 2179.00
Middle School
- Indian Trails Middle-FC
Area Major
- 32137 - Palm Coast
Net Operating Income
- 0.00
Occupant Type
- Vacant
Open Parking Spaces
- 0.00
Other Expense
- 0.00
Parcel Number
- 04-11-31-3605-00010-0610
Parking Features
- Circular Driveway
- Common
- Covered
- Driveway
- Electric Vehicle Charging Station(s)
- Golf Cart Parking
- Ground Level
- Guest
- Off Street
- Basement
- Valet
Pets Allowed
- Cats OK
- Dogs OK
Property Type
- Residential
Roof
- Tile
School Elementary
- Old Kings Elementary
Sewer
- Private Sewer
Tax Year
- 2024
Township
- 11
Unit Number
- 610
Utilities
- Cable Connected
- Electricity Connected
- Phone Available
- Private
- Sewer Connected
- Sprinkler Recycled
- Underground Utilities
- Water Connected
Views
- 440
Virtual Tour Url
- https://media.nflightphotography.com/sites/wevobrw/unbranded
Water Source
- Private
Year Built
- 2003
Zoning Code
- PUD
Disclaimer: All information provided is deemed to be reliable but not guaranteed.
Listing Data ©2026 Greater Fort Lauderdale REALTORS®
Listings provided courtesy of The Hernando County Association of Realtors MLS.
Listing Data ©2026 REALTOR® Association of Citrus County
Listing Data ©2026 Royal Palm Coast Realtor® Association
The information provided by this website is for the personal, non-commercial use of consumers and may not be used for any purpose other than to identify prospective properties consumers may be interested in purchasing.Display of MLS data is usually deemed reliable but is NOT guaranteed accurate.
Datafeed Last updated on January 14, 2026 @ 12:00 am
©2006-2026 brokerIDXsites.com - https://brokerIDXsites.com
Sign Up Now for Free!X
Call Direct: Brokerage Office: Mobile: 352.585.0041
Registration Benefits:
- New Listings & Price Reduction Updates sent directly to your email
- Create Your Own Property Search saved for your return visit.
- "Like" Listings and Create a Favorites List
* NOTICE: By creating your free profile, you authorize us to send you periodic emails about new listings that match your saved searches and related real estate information.If you provide your telephone number, you are giving us permission to call you in response to this request, even if this phone number is in the State and/or National Do Not Call Registry.
Already have an account? Login to your account.

