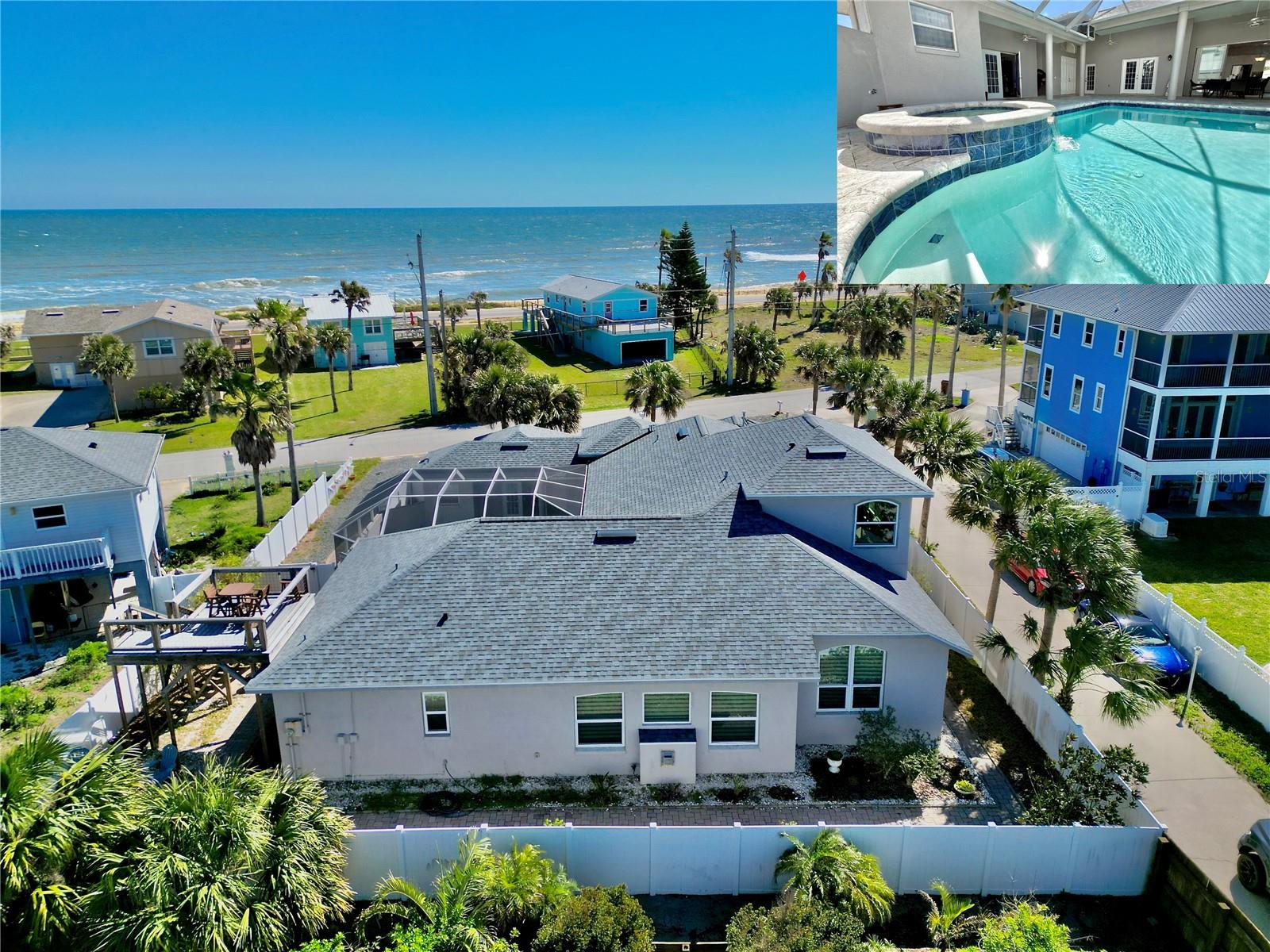
- Lori Ann Bugliaro P.A., REALTOR ®
- Tropic Shores Realty
- Helping My Clients Make the Right Move!
- Mobile: 352.585.0041
- Fax: 888.519.7102
- 352.585.0041
- loribugliaro.realtor@gmail.com
Contact Lori Ann Bugliaro P.A.
Schedule A Showing
Request more information
- Home
- Property Search
- Search results
- 1811 Central Avenue, FLAGLER BEACH, FL 32136
Property Photos





















































































- MLS#: FC308201 ( Residential )
- Street Address: 1811 Central Avenue
- Viewed: 76
- Price: $965,000
- Price sqft: $242
- Waterfront: No
- Year Built: 2001
- Bldg sqft: 3990
- Bedrooms: 4
- Total Baths: 4
- Full Baths: 4
- Garage / Parking Spaces: 2
- Days On Market: 104
- Additional Information
- Geolocation: 29.5019 / -81.1385
- County: FLAGLER
- City: FLAGLER BEACH
- Zipcode: 32136
- Subdivision: Dolphin Cove
- Provided by: COMPASS FLORIDA

- DMCA Notice
-
DescriptionCoastal Luxury Awaits Upgraded 4 Bed, 4 Bath Courtyard Pool Home with Casita! Just One Block from the Beach! Nestled in the heart of Flagler Beach, this beautifully upgraded beach home offers the perfect blend of modern luxury and coastal charmall just one block from the ocean! Step inside to discover a recently renovated kitchen featuring a state of the art induction cooktop, a convection oven with air fry capability,. The spacious living area is warmed by a new gas fireplace (2023) with a vent cover for summer months, and Pella impact resistant windows (2023) provide both storm protection and energy efficiency. The outdoor oasis boasts a saltwater pool with a newly resurfaced finish and a stunning travertine deck (2024). Enjoy peace of mind with new pool mechanical equipment (2023), complete with Wi Fi controls, a new gas pool heater (2019), and a back up salt cell & filter. Major system upgrades include a brand new HVAC system (2024) that meets 2025 efficiency standards, a new gas water heater with a circulator (2024), and a newer roof (2019). Additional features such as a new garage door (2019) and a spacious wood deck (2020) complete this exceptional home. Owners also added rooftop deck in 2020 with ocean and intracoastal views! With its unbeatable location near the beach and a long list of high end upgrades, this is the coastal retreat youve been waiting for!
Property Location and Similar Properties
All
Similar
Features
Appliances
- Cooktop
- Dishwasher
- Disposal
- Microwave
- Refrigerator
- Wine Refrigerator
Home Owners Association Fee
- 0.00
Carport Spaces
- 0.00
Close Date
- 0000-00-00
Cooling
- Central Air
Country
- US
Covered Spaces
- 0.00
Exterior Features
- Dog Run
- French Doors
- Garden
Fencing
- Vinyl
Flooring
- Ceramic Tile
Garage Spaces
- 2.00
Heating
- Central
Insurance Expense
- 0.00
Interior Features
- Built-in Features
- Ceiling Fans(s)
- Coffered Ceiling(s)
- Crown Molding
- High Ceilings
- Open Floorplan
- Primary Bedroom Main Floor
- Solid Surface Counters
- Solid Wood Cabinets
- Split Bedroom
- Tray Ceiling(s)
- Vaulted Ceiling(s)
- Walk-In Closet(s)
- Window Treatments
Legal Description
- DOLPHIN COVE LOT 4 OR 724 PG 789 OR 724 PG 790 OR 1540 PG 1353-DC OR 1556 PG 1337-RDMAN WRIGHT TRUST OR 2319/1066-DC OR 2363/886 OR 2403/1968
Levels
- Two
Living Area
- 2739.00
Lot Features
- City Limits
- Landscaped
- Near Golf Course
- Near Marina
Area Major
- 32136 - Flagler Beach
Net Operating Income
- 0.00
Occupant Type
- Owner
Open Parking Spaces
- 0.00
Other Expense
- 0.00
Parcel Number
- 36-11-31-1420-00000-0040
Parking Features
- Driveway
- Garage Door Opener
- Oversized
Pool Features
- Deck
- Gunite
- Heated
- In Ground
- Outside Bath Access
- Salt Water
- Screen Enclosure
- Solar Heat
Property Type
- Residential
Roof
- Shingle
Sewer
- Public Sewer
Tax Year
- 2024
Township
- 11S
Utilities
- Electricity Connected
- Sewer Connected
- Water Connected
View
- Garden
- Pool
- Trees/Woods
- Water
Views
- 76
Virtual Tour Url
- https://my.matterport.com/show/?m=dtMb6FSxfJs&mls=1
Water Source
- Public
Year Built
- 2001
Zoning Code
- SFR-R1
Disclaimer: All information provided is deemed to be reliable but not guaranteed.
Listing Data ©2025 Greater Fort Lauderdale REALTORS®
Listings provided courtesy of The Hernando County Association of Realtors MLS.
Listing Data ©2025 REALTOR® Association of Citrus County
Listing Data ©2025 Royal Palm Coast Realtor® Association
The information provided by this website is for the personal, non-commercial use of consumers and may not be used for any purpose other than to identify prospective properties consumers may be interested in purchasing.Display of MLS data is usually deemed reliable but is NOT guaranteed accurate.
Datafeed Last updated on July 4, 2025 @ 12:00 am
©2006-2025 brokerIDXsites.com - https://brokerIDXsites.com
Sign Up Now for Free!X
Call Direct: Brokerage Office: Mobile: 352.585.0041
Registration Benefits:
- New Listings & Price Reduction Updates sent directly to your email
- Create Your Own Property Search saved for your return visit.
- "Like" Listings and Create a Favorites List
* NOTICE: By creating your free profile, you authorize us to send you periodic emails about new listings that match your saved searches and related real estate information.If you provide your telephone number, you are giving us permission to call you in response to this request, even if this phone number is in the State and/or National Do Not Call Registry.
Already have an account? Login to your account.

