
- Lori Ann Bugliaro P.A., REALTOR ®
- Tropic Shores Realty
- Helping My Clients Make the Right Move!
- Mobile: 352.585.0041
- Fax: 888.519.7102
- 352.585.0041
- loribugliaro.realtor@gmail.com
Contact Lori Ann Bugliaro P.A.
Schedule A Showing
Request more information
- Home
- Property Search
- Search results
- 397 County Rd 18a, STARKE, FL 32091
Property Photos
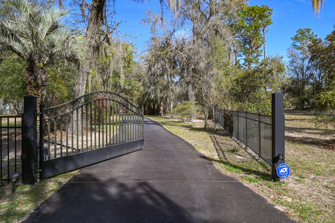

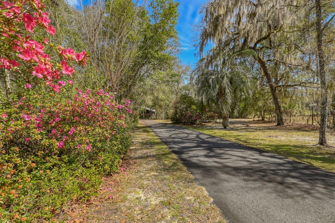
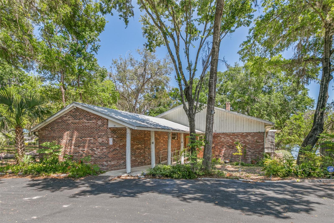
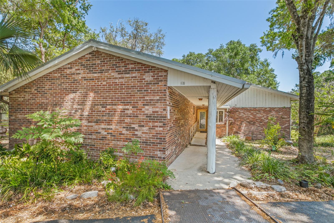
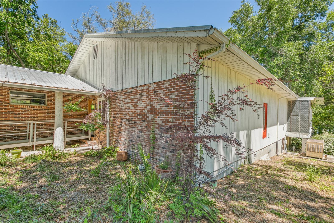
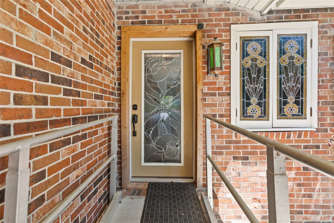
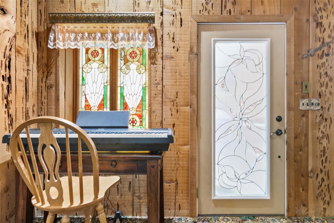
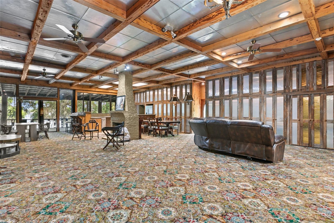
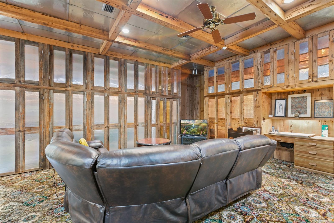
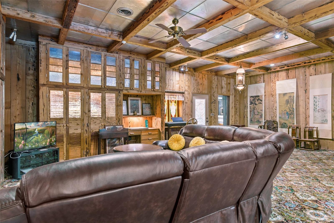
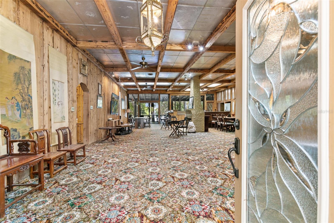
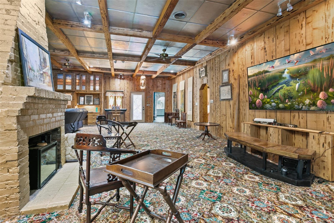
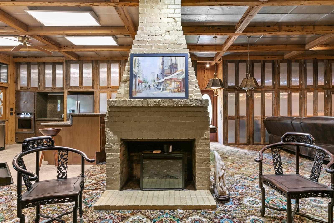
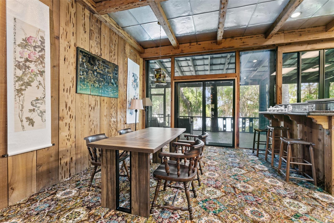
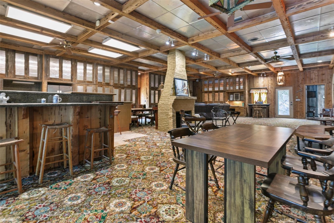
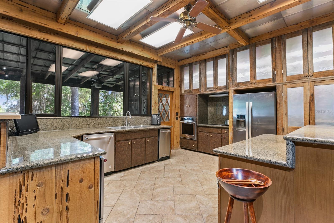
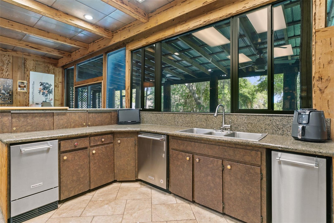
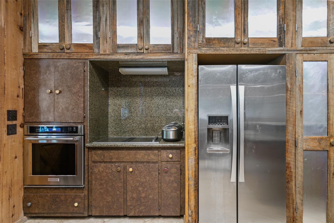
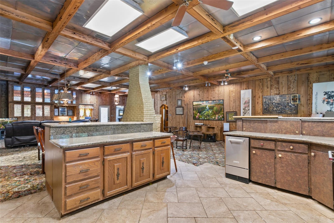
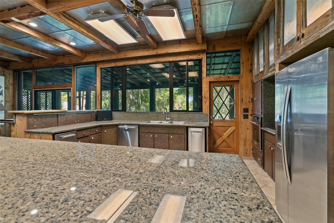
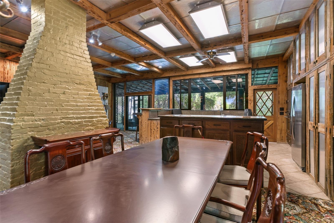
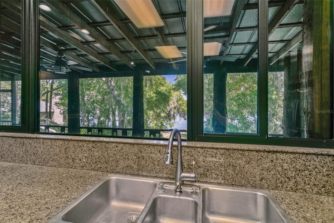
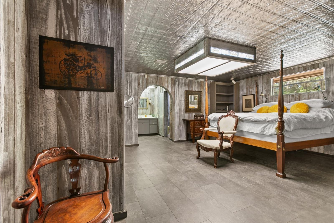
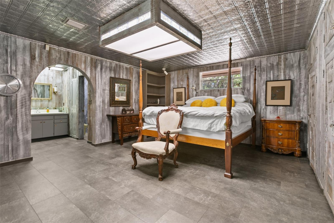
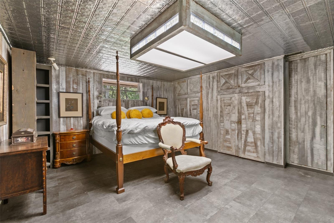
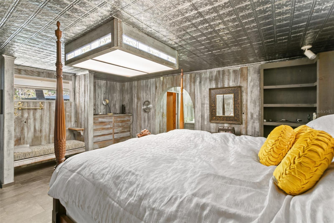
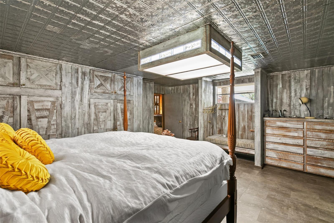
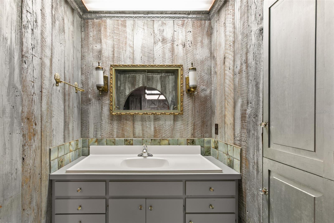
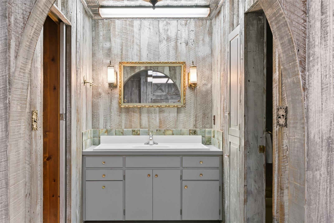
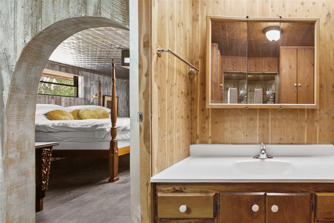
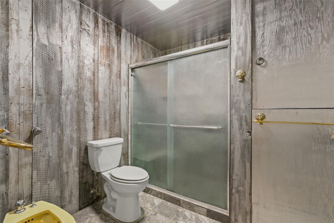
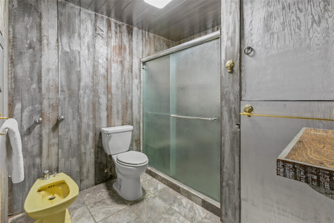
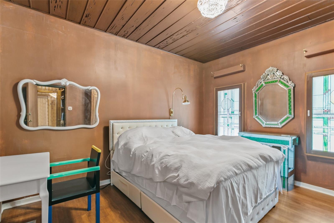
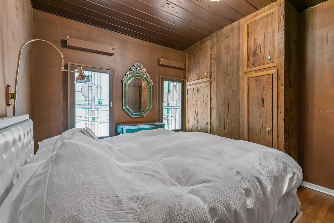
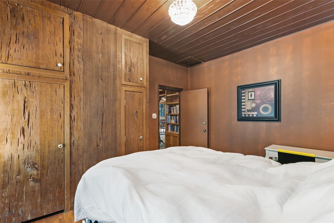
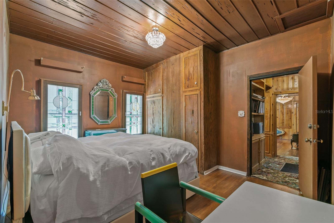
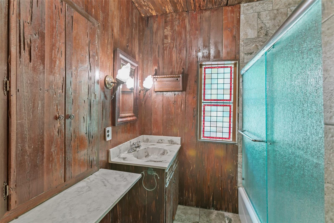
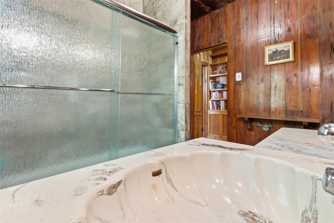
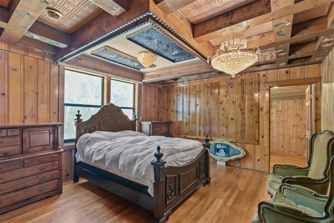
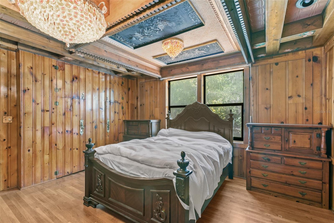
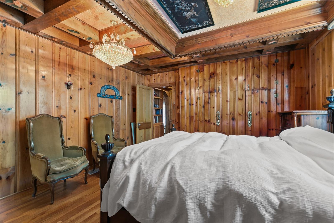
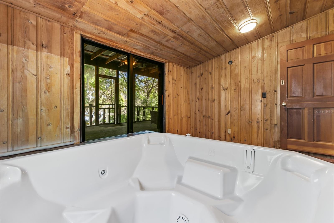
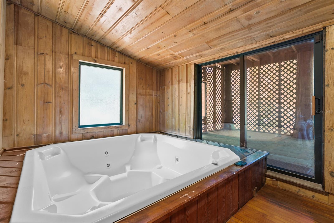
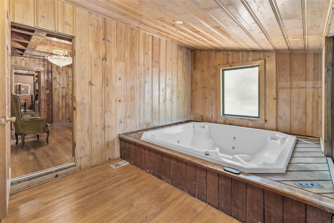
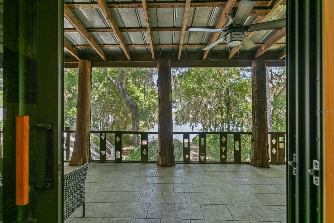
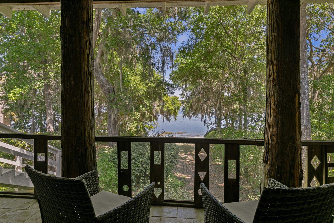
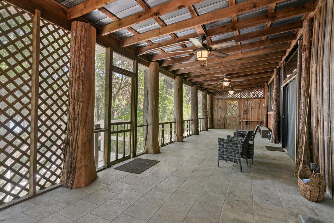
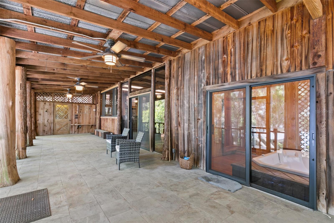
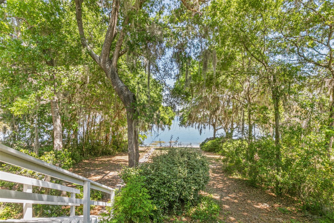
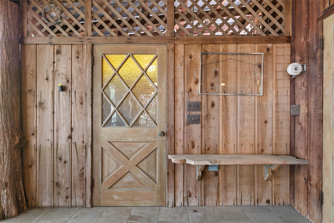
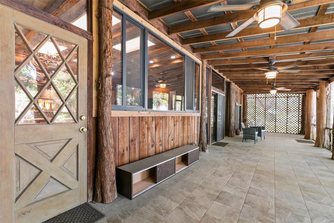
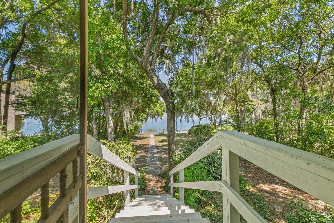
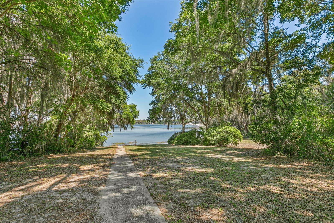
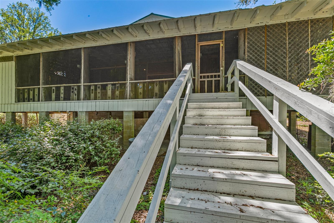
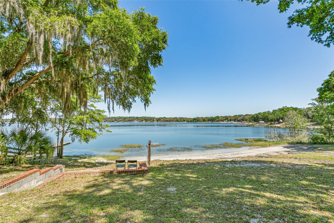
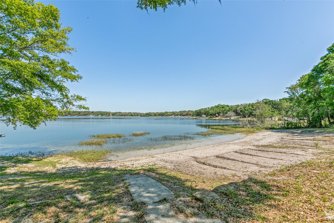
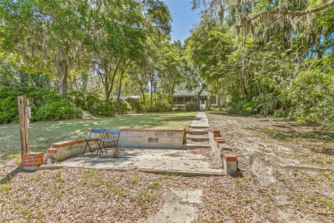
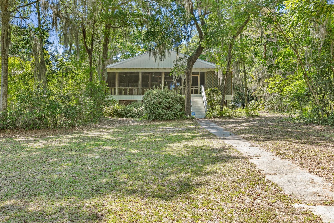
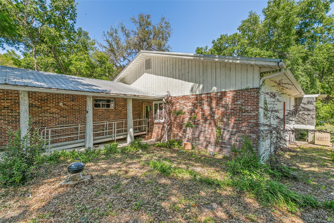
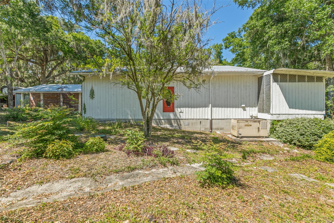
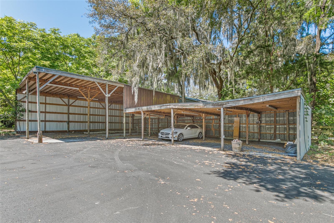
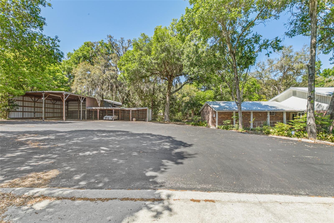
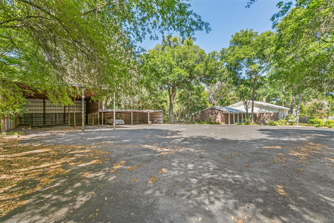
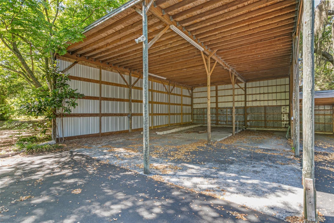
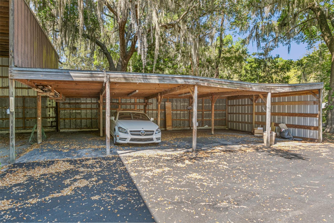
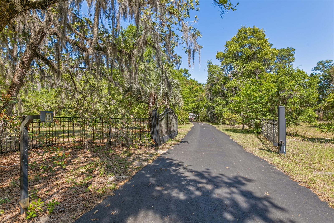
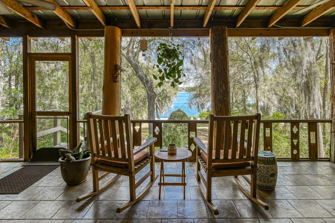
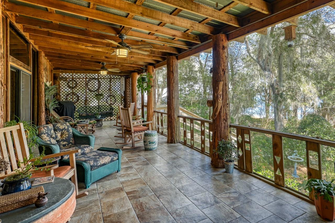
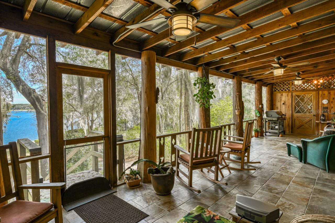
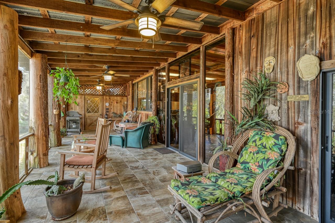
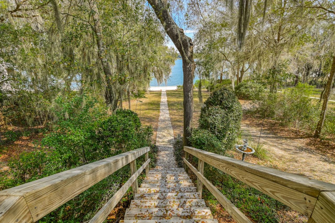
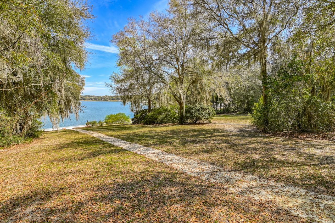
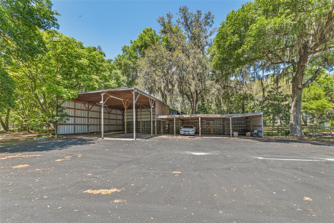
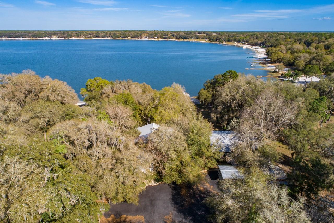
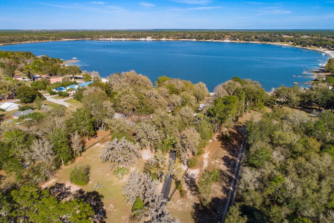
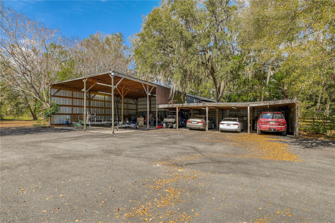
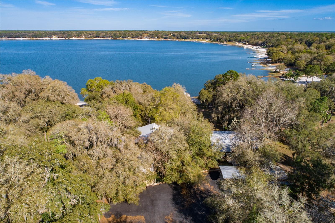
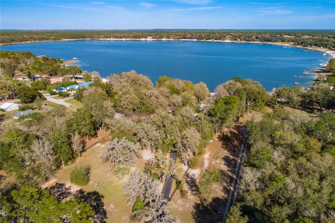
- MLS#: FC308950 ( Residential )
- Street Address: 397 County Rd 18a
- Viewed: 85
- Price: $774,500
- Price sqft: $214
- Waterfront: Yes
- Wateraccess: Yes
- Waterfront Type: Lake Front
- Year Built: 1950
- Bldg sqft: 3620
- Bedrooms: 3
- Total Baths: 2
- Full Baths: 2
- Garage / Parking Spaces: 7
- Days On Market: 149
- Additional Information
- Geolocation: 29.8197 / -82.0488
- County: BRADFORD
- City: STARKE
- Zipcode: 32091
- Subdivision: Starke
- Provided by: LIGHTHOUSE REALTY ASSOCIATES,
- Contact: Marjorie Lindsey
- 904-471-3400

- DMCA Notice
-
DescriptionYou found it, your very own Lake Front Home. A gated entry, with a flower lined drive welcomes you to Crystal Lake. A Spring feed lake stocked for great fishing, with no public access. This property has 84ft of Sandy Beach Lake frontage. The house was built in 1950, a unique property, with walls of Brazilian Pecky Cedar, a full wall of cabinets built with reclaimed/refurbished barn wood and Gainesville Sun Press inserts. The Living room features a wood burning fireplace and fabulous Lake View through the wall of sliding glass doors. The dining room will welcome a large family with plenty of seating. The kitchen has a large island and lots of other counter space. It has windows to enjoy the lake views and the option of passing food to outdoor dining. The screened Veranda is the perfect space to enjoy the relaxing serine moods inspired by this paradise. There is a spa room with access from the Veranda and 3rd bedroom. This home has three bedrooms, the Primary Suite has an attached custom closet/dressing room with built ins she will love, as big as most guest bedrooms. The other two are good sized guest bedrooms with the guest bath located between them. There is a 16ft high RV parking space with electric and 2 more slots for your water toys, a trailer or truck, whatever you need. Attached to it is a 4 car carport with lighting. The area in front of home is asphalt, so there is plenty of guest parking. This is a dream come true! Seller asking for AS IS with inspections welcome. The property will be divided, and new pin number will be assigned, property will be approximately 84x800. The seller has done some improvements and repairs, if you have seen it before, it is worth taking another look. If you liked the uniqueness, it may work for you now. Note: The property is being split and a new driveway will be needed for private access Please discuss with seller or agent about this
Property Location and Similar Properties
All
Similar
Features
Waterfront Description
- Lake Front
Accessibility Features
- Accessible Approach with Ramp
- Accessible Central Living Area
Appliances
- Dishwasher
- Dryer
- Range
- Refrigerator
- Washer
Home Owners Association Fee
- 0.00
Carport Spaces
- 7.00
Close Date
- 0000-00-00
Cooling
- Central Air
Country
- US
Covered Spaces
- 0.00
Exterior Features
- Lighting
- Sliding Doors
Fencing
- Fenced
- Other
- Wire
Flooring
- Carpet
- Tile
- Wood
Furnished
- Unfurnished
Garage Spaces
- 0.00
Heating
- Electric
- Heat Pump
Insurance Expense
- 0.00
Interior Features
- Built-in Features
- Ceiling Fans(s)
- Eat-in Kitchen
- High Ceilings
- Kitchen/Family Room Combo
- Living Room/Dining Room Combo
- Open Floorplan
- Primary Bedroom Main Floor
- Solid Surface Counters
- Solid Wood Cabinets
- Walk-In Closet(s)
Legal Description
- 12 8S 22 S84' OF N252' OF NE1/4 OF NE1/4 EX: R/W ALSO DESC AS: N1/2 OF S1/2 OF N1/2 OF N1/2 OF NE1/4 OF NE1/4
Levels
- One
Living Area
- 2830.00
Lot Features
- Oversized Lot
- Private
- Paved
Area Major
- 32091 - Starke
Net Operating Income
- 0.00
Occupant Type
- Vacant
Open Parking Spaces
- 0.00
Other Expense
- 0.00
Other Structures
- Other
Parcel Number
- 05413-0-00000
Parking Features
- RV Carport
Possession
- Close Of Escrow
Property Type
- Residential
Roof
- Metal
Sewer
- Septic Tank
Style
- Ranch
Tax Year
- 2024
Township
- 08S
Utilities
- BB/HS Internet Available
- Electricity Available
- Electricity Connected
View
- Water
Views
- 85
Virtual Tour Url
- https://www.propertypanorama.com/instaview/stellar/FC308950
Water Source
- Well
Year Built
- 1950
Zoning Code
- RES
Disclaimer: All information provided is deemed to be reliable but not guaranteed.
Listing Data ©2025 Greater Fort Lauderdale REALTORS®
Listings provided courtesy of The Hernando County Association of Realtors MLS.
Listing Data ©2025 REALTOR® Association of Citrus County
Listing Data ©2025 Royal Palm Coast Realtor® Association
The information provided by this website is for the personal, non-commercial use of consumers and may not be used for any purpose other than to identify prospective properties consumers may be interested in purchasing.Display of MLS data is usually deemed reliable but is NOT guaranteed accurate.
Datafeed Last updated on September 18, 2025 @ 12:00 am
©2006-2025 brokerIDXsites.com - https://brokerIDXsites.com
Sign Up Now for Free!X
Call Direct: Brokerage Office: Mobile: 352.585.0041
Registration Benefits:
- New Listings & Price Reduction Updates sent directly to your email
- Create Your Own Property Search saved for your return visit.
- "Like" Listings and Create a Favorites List
* NOTICE: By creating your free profile, you authorize us to send you periodic emails about new listings that match your saved searches and related real estate information.If you provide your telephone number, you are giving us permission to call you in response to this request, even if this phone number is in the State and/or National Do Not Call Registry.
Already have an account? Login to your account.

