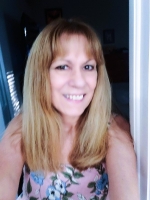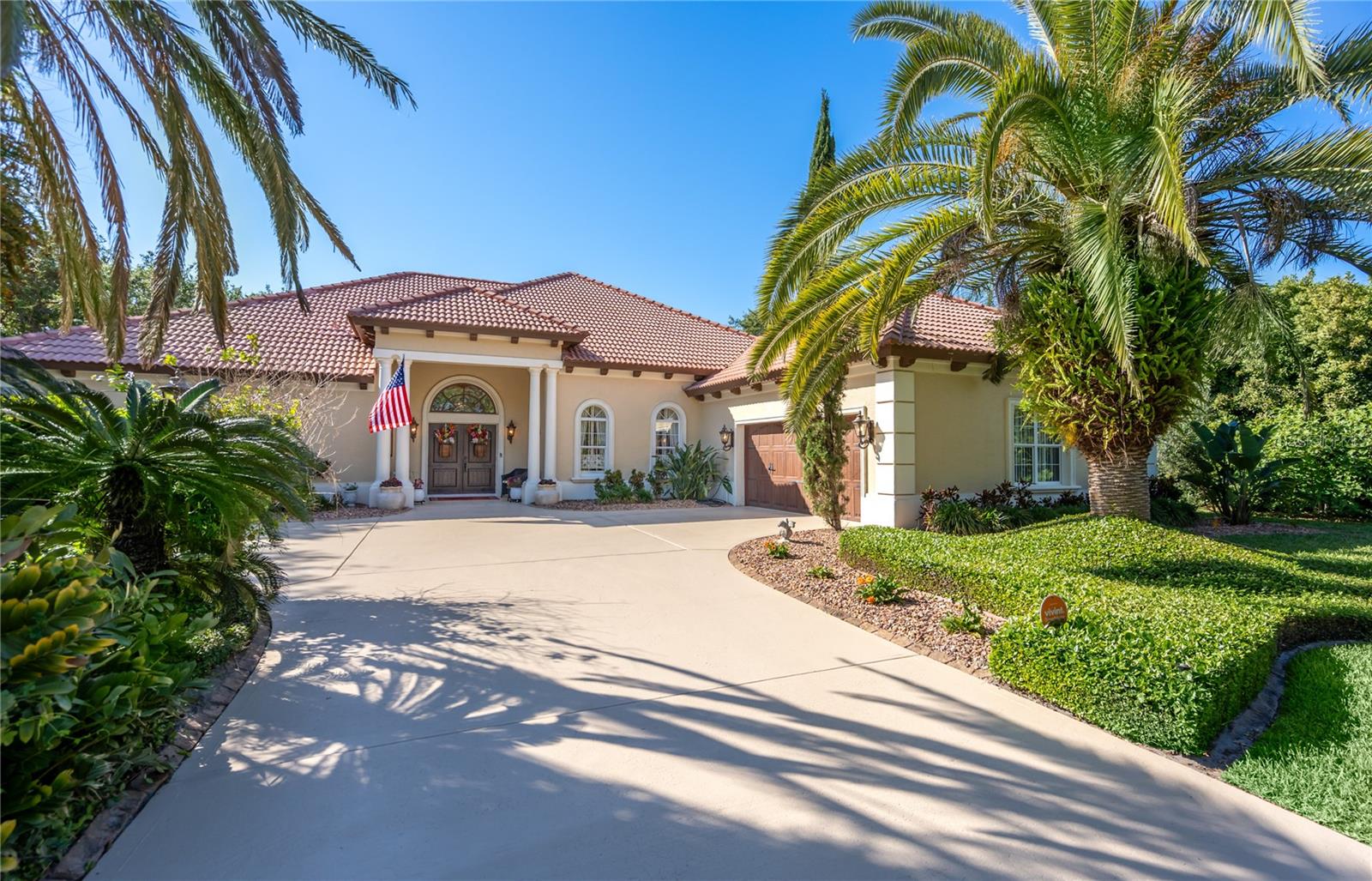
- Lori Ann Bugliaro P.A., REALTOR ®
- Tropic Shores Realty
- Helping My Clients Make the Right Move!
- Mobile: 352.585.0041
- Fax: 888.519.7102
- 352.585.0041
- loribugliaro.realtor@gmail.com
Contact Lori Ann Bugliaro P.A.
Schedule A Showing
Request more information
- Home
- Property Search
- Search results
- 8 Rue Renoir, PALM COAST, FL 32137
Property Photos

























































- MLS#: FC309083 ( Residential )
- Street Address: 8 Rue Renoir
- Viewed: 49
- Price: $1,449,000
- Price sqft: $318
- Waterfront: No
- Year Built: 1994
- Bldg sqft: 4563
- Bedrooms: 3
- Total Baths: 3
- Full Baths: 3
- Days On Market: 76
- Additional Information
- Geolocation: 29.5654 / -81.1756
- County: FLAGLER
- City: PALM COAST
- Zipcode: 32137
- Subdivision: Hammock Dunes
- Provided by: ONE SOTHEBYS INTERNATIONAL

- DMCA Notice
-
DescriptionWelcome to 8 Rue Renoir, a stunning residence nestled on a lush half acre along the 13th fairway in the exclusive, guard gated community of Hammock Dunes. This beautifully maintained property offers a rare blend of privacy, elegance, and whimsical charm. Mature landscaping creates a serene backdrop, while your very own backyard orchard includes lime, lemon, orange, pineapple, and banana treesperfect for enjoying the Florida lifestyle with a tropical touch. The outdoor space is ideal for shaded picnics, afternoon lounging, and entertaining in style under the natural canopy. Inside, over 3,100 square feet of thoughtfully designed living space awaits. Travertine flooring in a classic four piece pattern flows throughout the home, enhancing its luxury. The open layout features three spacious bedrooms and three full baths. A recently remodeled kitchen showcases granite countertops, a gas cooktop, copper farmhouse sink, and custom cabinetry, offering both beauty and functionality; the kitchen includes a family room with a custom gas natural stone surround fireplace. The great room, which doubles as a living and dining/billiard room, welcomes you with soaring 12 foot ceilings, perfect for relaxed evenings or lively gatherings. Each of the three bedrooms continues the theme of spaciousness with tall ceilings and generous proportions. Bedroom two is a flexible space featuring a Murphy bed, ideal as a home office, craft room, or guest suite. Bedroom three offers its own en suite bath with a custom onyx countertop, sink and shower, and walk in closet, providing a private retreat for visitors or family. The primary suite is a true sanctuary, offering two walk in closets with custom wood shelving and a luxurious bathroom complete with a standalone soaking tub, walk in shower, dual vanities, Waterford crystal chandelier and sconces and elegant travertine finishes throughout. Step outside to experience your private resort style oasis. The expansive outdoor living area includes a show stopping Pentair system saltwater pool with travertine pool deck and zero entry walk in, multiple water features including bubblers, deck jets, a rain curtain and an in pool swim up bar. There is also a separate 6 person 90 jet stand alone hot tub with 2 loungers. Recently enhanced by the sellers, a former bonus room was creatively reimagined into a covered swim up area providing shade during hot summer days, perfect for year round enjoyment and entertaining. The 2.5 car garage includes ample storage and workbench. While membership to the prestigious Hammock Dunes Club is not required, it is available and offers an exceptional lifestyle. Hammock Dunes is Floridas premier private oceanfront golf club community, known for its rare blend of natural beauty and world class amenities. Residents and non residents alike enjoy 36 holes of championship golf in a relaxed Old Florida setting. The club offers an extraordinary social calendar, fine dining, tennis and pickleball courts, seaside croquet lawns, a newly renovated pool and spa with splash pad and food service, a playground, and a state of the art 5,500 square foot fitness center with group classes, personal training, and virtual Les Mills programs. Four bocce courts and two distinct clubhouses complete the experiencethe expansive, oceanfront Links Clubhouse and the cozy Creek Clubhouse, nestled in nature with casual dining, bar, screened porch, golf shop, and cart facility.
Property Location and Similar Properties
All
Similar
Features
Appliances
- Cooktop
- Dishwasher
- Disposal
- Dryer
- Microwave
- Refrigerator
- Washer
Home Owners Association Fee
- 72.00
Home Owners Association Fee Includes
- Guard - 24 Hour
- Private Road
- Security
Association Name
- Southern States
Association Phone
- 386-446-6333
Carport Spaces
- 0.00
Close Date
- 0000-00-00
Cooling
- Central Air
Country
- US
Covered Spaces
- 0.00
Exterior Features
- Lighting
- Outdoor Kitchen
- Private Mailbox
- Rain Gutters
- Sliding Doors
Flooring
- Other
- Travertine
Garage Spaces
- 2.00
Heating
- Central
Insurance Expense
- 0.00
Interior Features
- Crown Molding
- Eat-in Kitchen
- High Ceilings
- Kitchen/Family Room Combo
- Living Room/Dining Room Combo
- Open Floorplan
- Primary Bedroom Main Floor
- Solid Wood Cabinets
- Stone Counters
- Walk-In Closet(s)
- Window Treatments
Legal Description
- LORRAINE SUBD LOT 4 PB 29 PG 81
- OR 473 PG 778 OR 504 PG 480 OR 1067 PG 1003-DC OR 1381 PG 1827-ACM OR 1384 PG 388 OR 1532/78-78-DC & ACM OR 1928 /197
Levels
- One
Living Area
- 3123.00
Lot Features
- Cleared
Area Major
- 32137 - Palm Coast
Net Operating Income
- 0.00
Occupant Type
- Owner
Open Parking Spaces
- 0.00
Other Expense
- 0.00
Parcel Number
- 04-11-31-2989-00000-0040
Pets Allowed
- Cats OK
- Dogs OK
- Number Limit
Pool Features
- Gunite
- Heated
- Lighting
- Salt Water
- Screen Enclosure
Possession
- Close Of Escrow
Property Condition
- Completed
Property Type
- Residential
Roof
- Tile
Sewer
- Public Sewer
Style
- Ranch
- Mediterranean
Tax Year
- 2024
Township
- 11
Utilities
- Cable Connected
- Electricity Connected
- Propane
View
- Golf Course
Views
- 49
Virtual Tour Url
- https://www.dropbox.com/scl/fi/ya39ddr8r9bt8chuuxv72/8-Rue-Renoir-No-writing.mp4?rlkey=goaop97qyr55mp89kuldc0cbw&st=6t9o3gjh&dl=0
Water Source
- Private
Year Built
- 1994
Zoning Code
- PUD
Disclaimer: All information provided is deemed to be reliable but not guaranteed.
Listing Data ©2025 Greater Fort Lauderdale REALTORS®
Listings provided courtesy of The Hernando County Association of Realtors MLS.
Listing Data ©2025 REALTOR® Association of Citrus County
Listing Data ©2025 Royal Palm Coast Realtor® Association
The information provided by this website is for the personal, non-commercial use of consumers and may not be used for any purpose other than to identify prospective properties consumers may be interested in purchasing.Display of MLS data is usually deemed reliable but is NOT guaranteed accurate.
Datafeed Last updated on July 5, 2025 @ 12:00 am
©2006-2025 brokerIDXsites.com - https://brokerIDXsites.com
Sign Up Now for Free!X
Call Direct: Brokerage Office: Mobile: 352.585.0041
Registration Benefits:
- New Listings & Price Reduction Updates sent directly to your email
- Create Your Own Property Search saved for your return visit.
- "Like" Listings and Create a Favorites List
* NOTICE: By creating your free profile, you authorize us to send you periodic emails about new listings that match your saved searches and related real estate information.If you provide your telephone number, you are giving us permission to call you in response to this request, even if this phone number is in the State and/or National Do Not Call Registry.
Already have an account? Login to your account.

