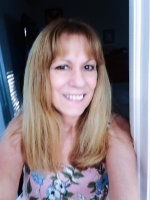
- Lori Ann Bugliaro P.A., REALTOR ®
- Tropic Shores Realty
- Helping My Clients Make the Right Move!
- Mobile: 352.585.0041
- Fax: 888.519.7102
- 352.585.0041
- loribugliaro.realtor@gmail.com
Contact Lori Ann Bugliaro P.A.
Schedule A Showing
Request more information
- Home
- Property Search
- Search results
- 16 Hunt Master Court, ORMOND BEACH, FL 32174
Property Photos
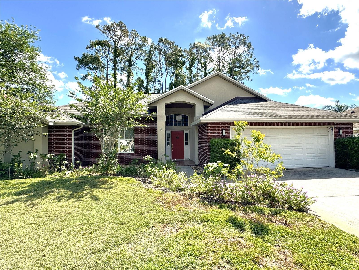

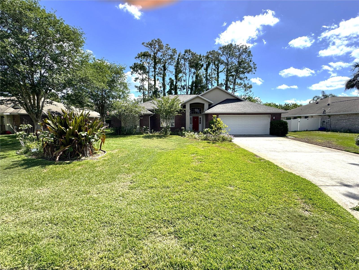
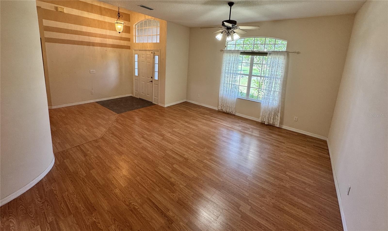
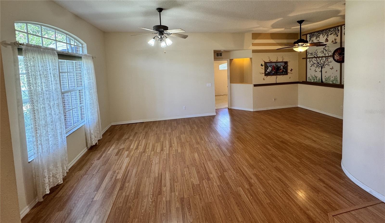
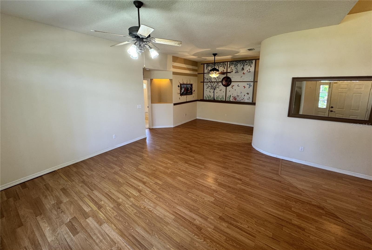

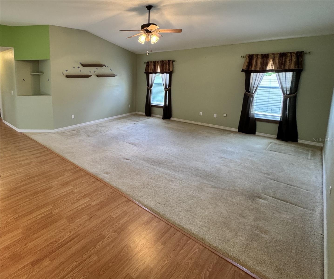
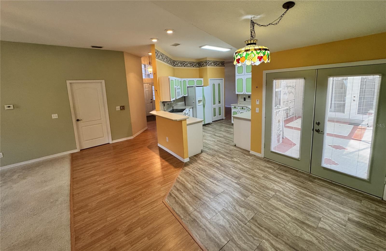
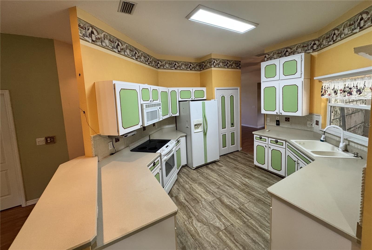
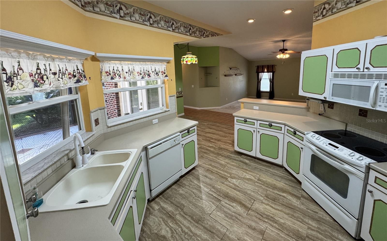
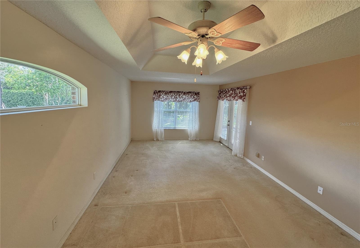
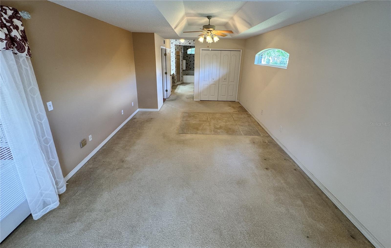
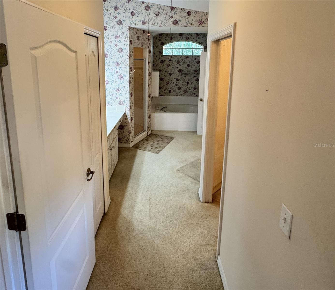
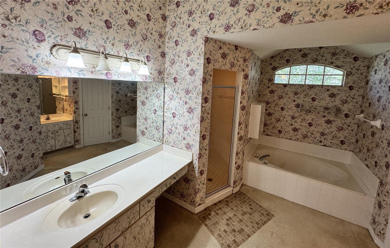
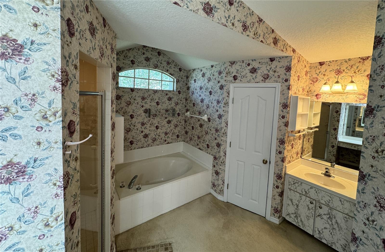
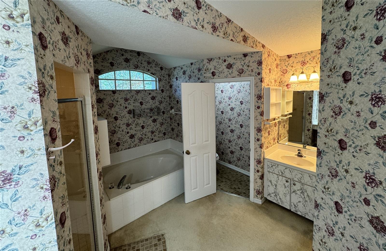
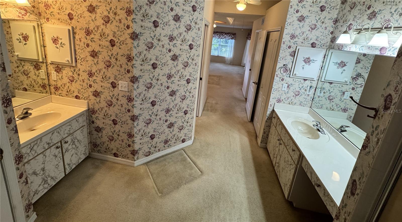
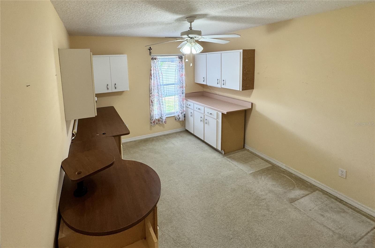
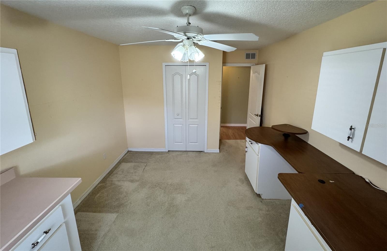
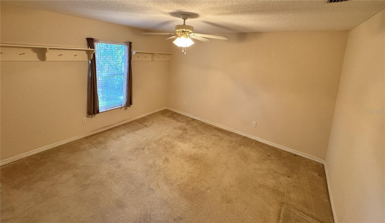
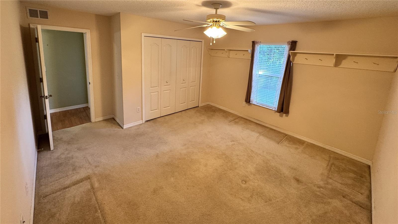
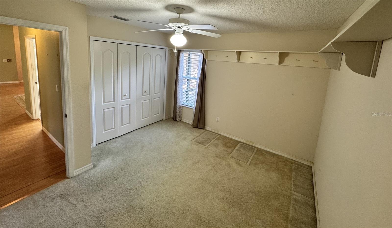
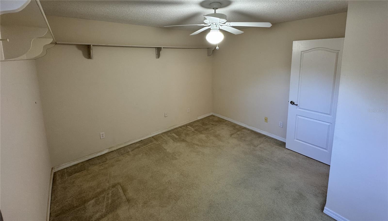
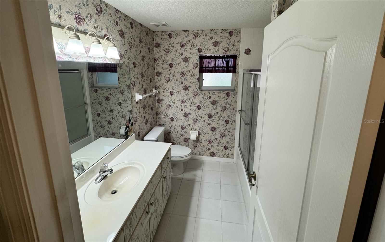
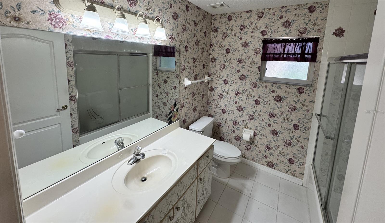
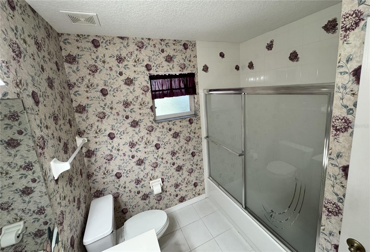
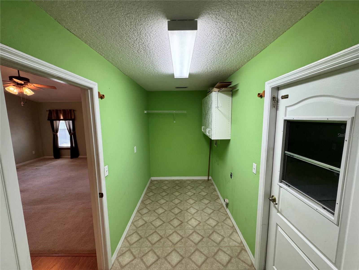
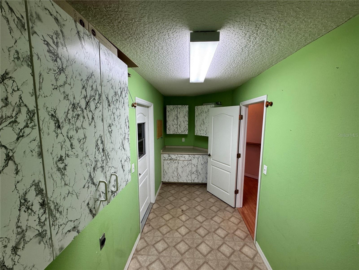
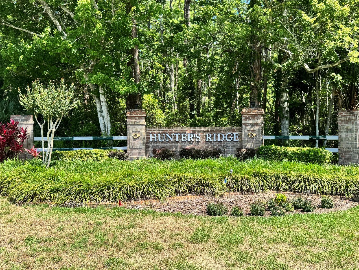
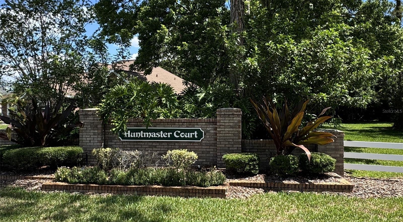
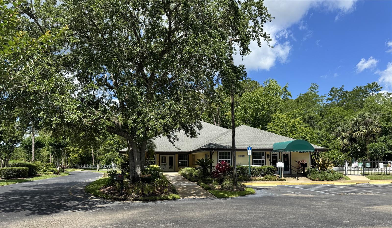
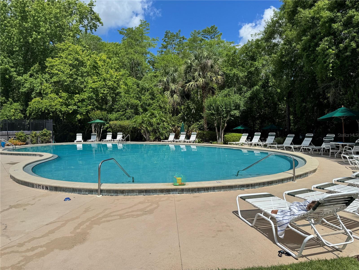
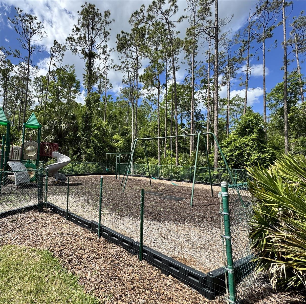
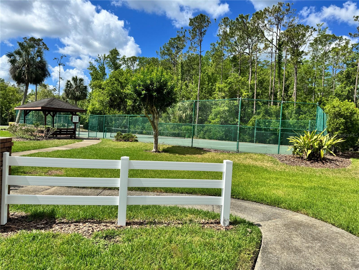
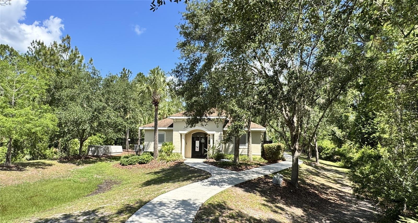
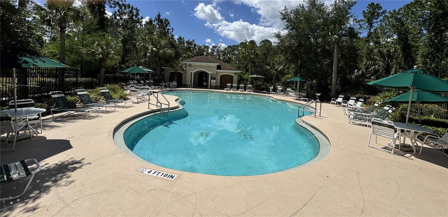
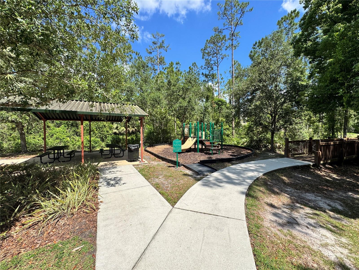
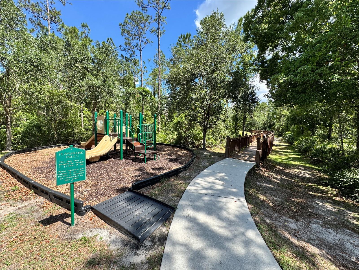
- MLS#: FC309802 ( Residential )
- Street Address: 16 Hunt Master Court
- Viewed: 41
- Price: $469,000
- Price sqft: $136
- Waterfront: No
- Year Built: 1997
- Bldg sqft: 3445
- Bedrooms: 4
- Total Baths: 2
- Full Baths: 2
- Garage / Parking Spaces: 2
- Days On Market: 22
- Additional Information
- Geolocation: 29.2632 / -81.1614
- County: VOLUSIA
- City: ORMOND BEACH
- Zipcode: 32174
- Subdivision: Shadow Crossings
- Elementary School: Pathways Elem
- Middle School: David C Hinson Sr Middle
- High School: Mainland High School
- Provided by: LIFESTYLE REALTY GROUP INC
- Contact: Regina Harman
- 386-951-6565

- DMCA Notice
-
DescriptionCharming 4 Bedroom Home in Desirable Hunters Ridge Great Value! Welcome to this well loved 4 bedroom, 2 bathroom brick home in the sought after Hunters Ridge community a rare opportunity to own a home at an under market price! Perfectly positioned, this home has had only two owners since it was built in 1997. The functional and spacious layout offers a thoughtful split floor plan with the primary suite privately tucked away on one side of the home, while the additional 3 bedrooms and guest bath are located on the opposite side, offering a sense of tranquility and separation. The heart of the home lies in the kitchen, which seamlessly connects to both the formal living and dining areas, as well as the cozy family room. This setup creates a perfect flow for both everyday living and entertaining. Enjoy the convenience of a spacious laundry room, and relax in the peaceful back screened in patio, overlooking a quiet, park like setting. With a brand new roof installed in 2021, an updated A/C unit (2010), and a new water heater (2018), this home offers peace of mind with essential upgrades already completed. Situated in the highly desirable Hunters Ridge community, residents enjoy beautiful old oak trees and lush landscaping throughout the neighborhood, offering a serene and scenic atmosphere. Community amenities include 58 picturesque ponds, a clubhouse, pool, tennis courts, playground, and softball field. The master association also provides access to an additional pool, playground, and picnic area thats tucked away on Airport Road all for a low quarterly fee of only $235. This home offers fantastic "bones" and layout, with endless potential to make it your own with some updates and finishing touches. Whether you're a first time buyer, looking for your next project, or simply want to make this house your forever home, you'll find it here in Hunters Ridge. Dont miss this opportunity to live in a vibrant and well maintained community at an incredible value!
Property Location and Similar Properties
All
Similar
Features
Appliances
- Dishwasher
- Disposal
- Electric Water Heater
- Microwave
- Range
- Refrigerator
Home Owners Association Fee
- 235.00
Association Name
- Jack Pollard
- CAM
Association Phone
- 386.677.7275
Carport Spaces
- 0.00
Close Date
- 0000-00-00
Cooling
- Central Air
Country
- US
Covered Spaces
- 0.00
Exterior Features
- French Doors
Flooring
- Carpet
- Luxury Vinyl
- Tile
Garage Spaces
- 2.00
Heating
- Central
- Electric
High School
- Mainland High School
Insurance Expense
- 0.00
Interior Features
- Ceiling Fans(s)
- Eat-in Kitchen
- Kitchen/Family Room Combo
- Living Room/Dining Room Combo
- Primary Bedroom Main Floor
- Split Bedroom
- Tray Ceiling(s)
- Window Treatments
Legal Description
- LOT 37 SHADOW CROSSINGS UNIT 3 AT HUNTERS RIDGE PHASE I MB 44 PGS 53-55 EXC 50% SUBSURFACE RIGHTS PER OR 4588 PG 0986
Levels
- One
Living Area
- 2467.00
Middle School
- David C Hinson Sr Middle
Area Major
- 32174 - Ormond Beach
Net Operating Income
- 0.00
Occupant Type
- Vacant
Open Parking Spaces
- 0.00
Other Expense
- 0.00
Parcel Number
- 41-27-03-00-0370
Pets Allowed
- Yes
Possession
- Close Of Escrow
Property Type
- Residential
Roof
- Shingle
School Elementary
- Pathways Elem
Sewer
- Public Sewer
Style
- Traditional
Tax Year
- 2024
Township
- 14S
Utilities
- Cable Available
- Electricity Connected
- Phone Available
- Public
- Sewer Connected
- Sprinkler Meter
- Water Connected
View
- Trees/Woods
Views
- 41
Virtual Tour Url
- https://www.propertypanorama.com/instaview/stellar/FC309802
Water Source
- None
Year Built
- 1997
Zoning Code
- J3
Disclaimer: All information provided is deemed to be reliable but not guaranteed.
Listing Data ©2025 Greater Fort Lauderdale REALTORS®
Listings provided courtesy of The Hernando County Association of Realtors MLS.
Listing Data ©2025 REALTOR® Association of Citrus County
Listing Data ©2025 Royal Palm Coast Realtor® Association
The information provided by this website is for the personal, non-commercial use of consumers and may not be used for any purpose other than to identify prospective properties consumers may be interested in purchasing.Display of MLS data is usually deemed reliable but is NOT guaranteed accurate.
Datafeed Last updated on June 7, 2025 @ 12:00 am
©2006-2025 brokerIDXsites.com - https://brokerIDXsites.com
Sign Up Now for Free!X
Call Direct: Brokerage Office: Mobile: 352.585.0041
Registration Benefits:
- New Listings & Price Reduction Updates sent directly to your email
- Create Your Own Property Search saved for your return visit.
- "Like" Listings and Create a Favorites List
* NOTICE: By creating your free profile, you authorize us to send you periodic emails about new listings that match your saved searches and related real estate information.If you provide your telephone number, you are giving us permission to call you in response to this request, even if this phone number is in the State and/or National Do Not Call Registry.
Already have an account? Login to your account.

