
- Lori Ann Bugliaro P.A., PA,REALTOR ®
- Tropic Shores Realty
- Helping My Clients Make the Right Move!
- Mobile: 352.585.0041
- Fax: 888.519.7102
- Mobile: 352.585.0041
- loribugliaro.realtor@gmail.com
Contact Lori Ann Bugliaro P.A.
Schedule A Showing
Request more information
- Home
- Property Search
- Search results
- 200 Ocean Crest Drive 1111, PALM COAST, FL 32137
Active
Property Photos


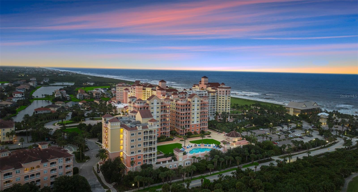
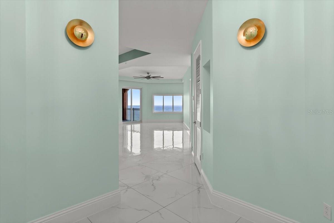
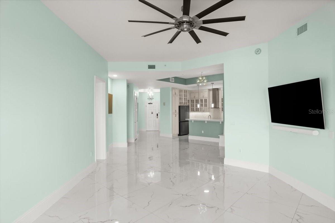
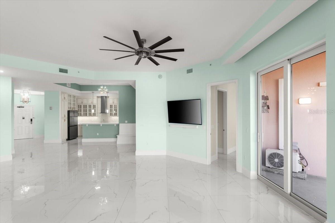
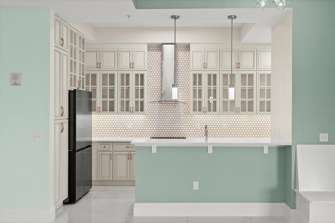
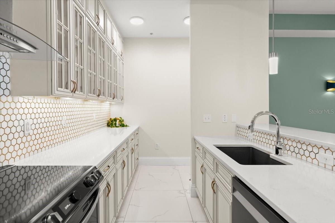
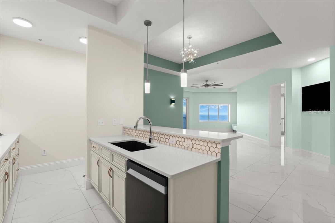
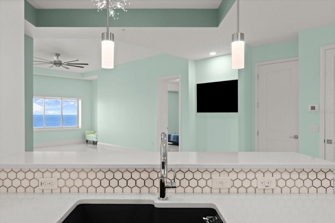
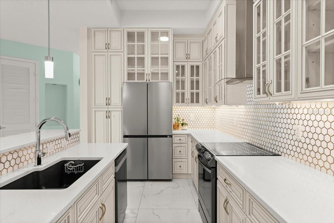
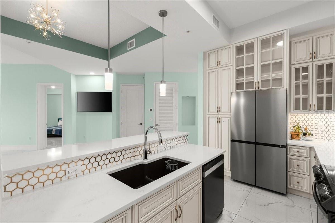
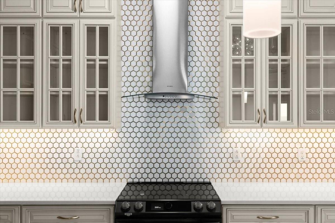
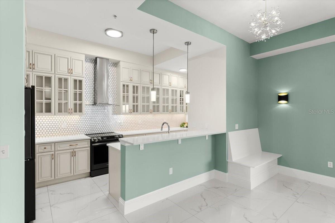
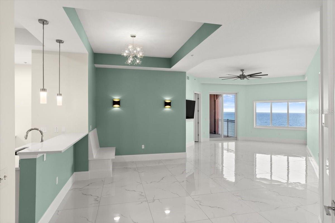
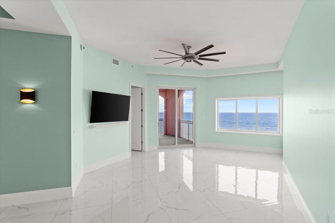
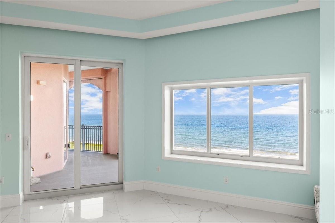
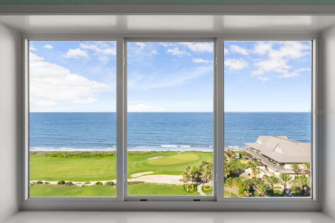
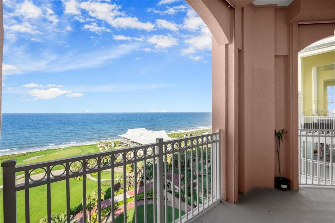
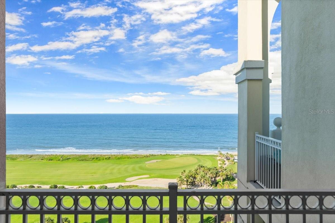
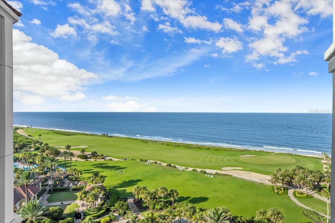
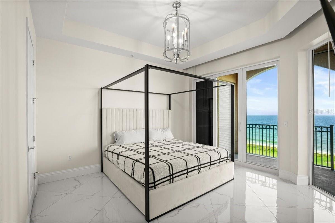
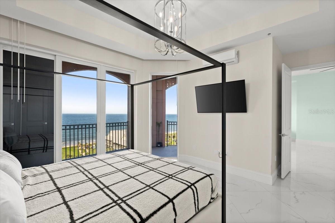
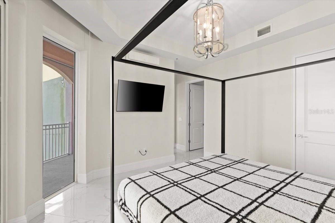
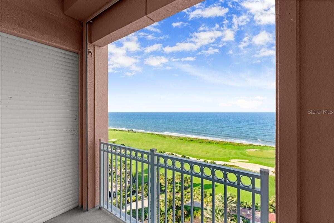
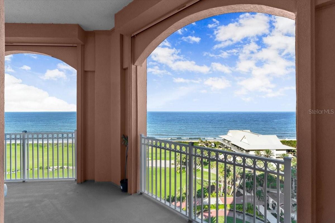
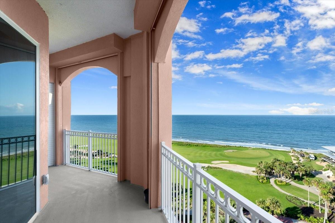
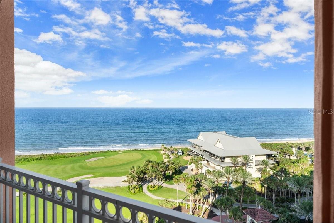
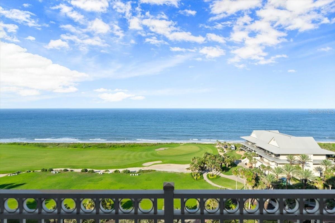
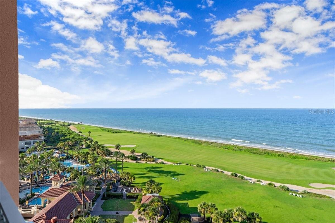
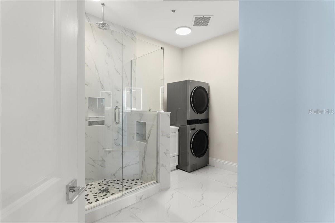
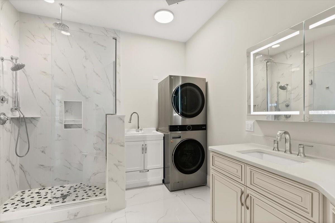
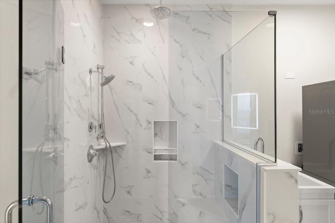
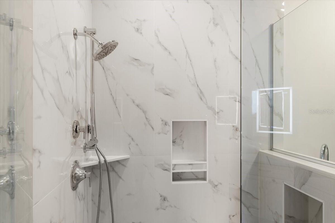
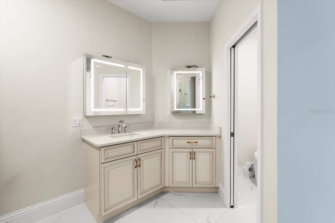
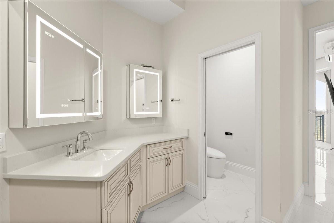
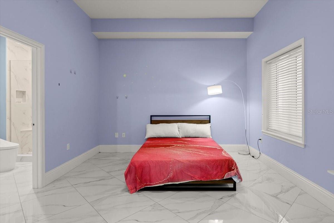
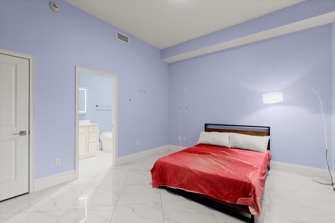
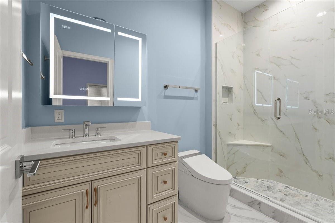
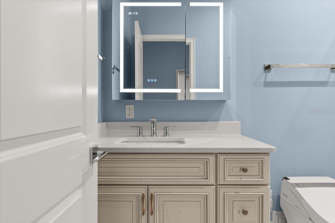
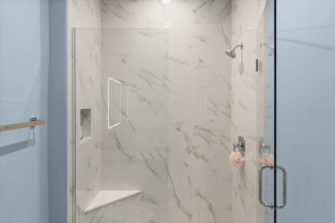
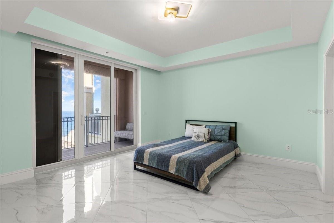
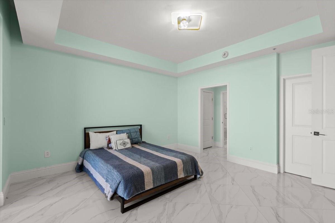
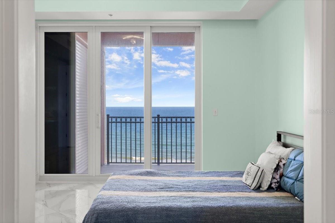
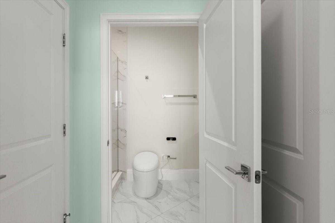
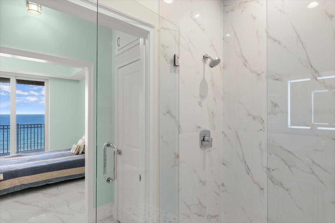
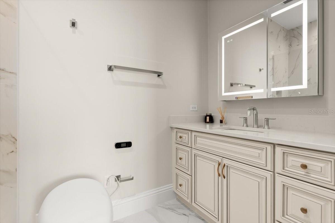
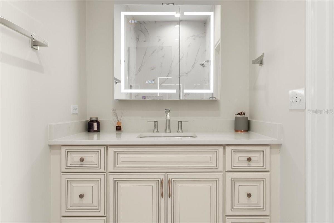
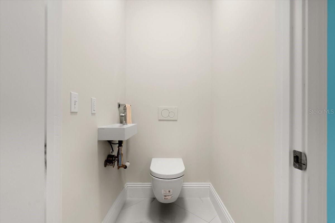
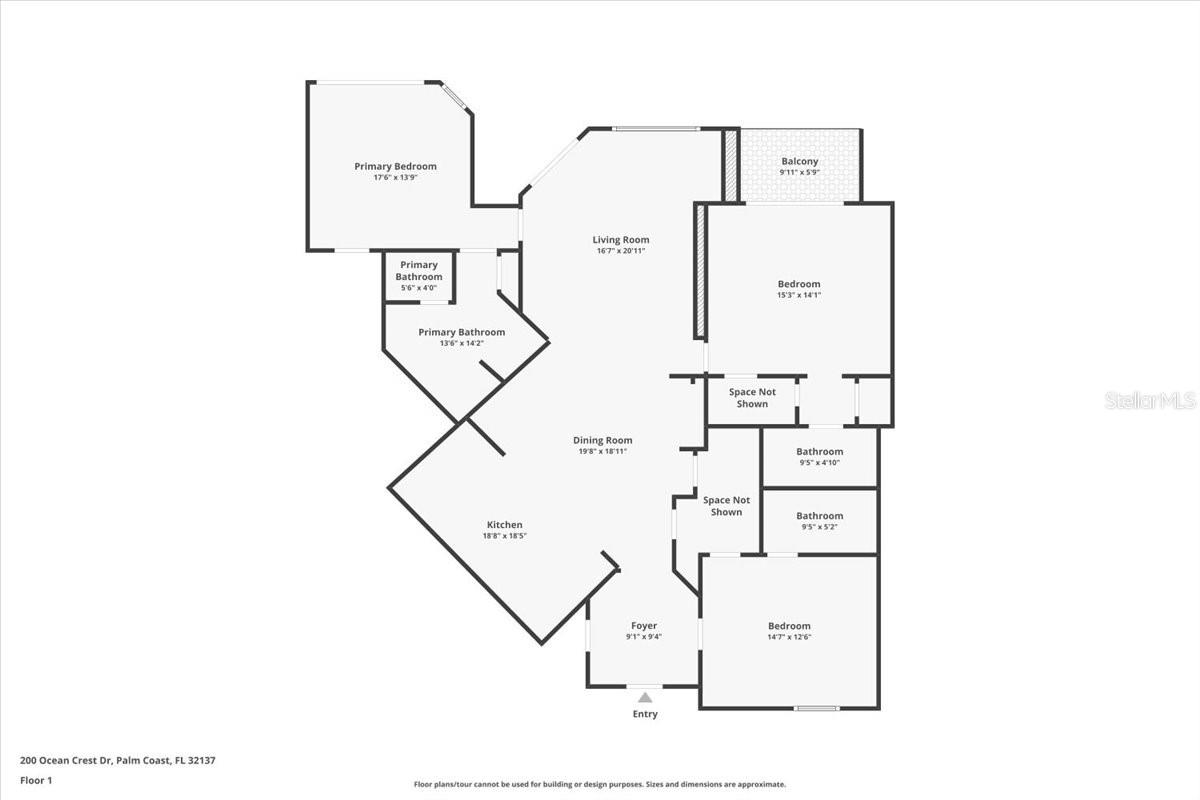
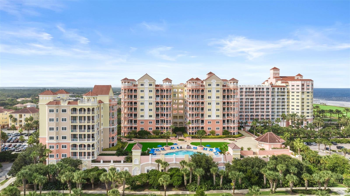
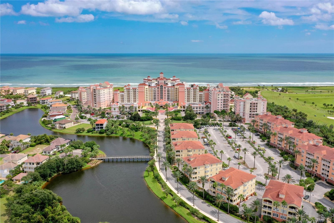
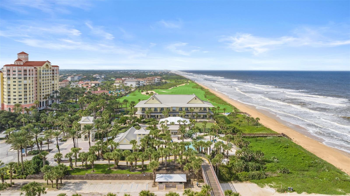
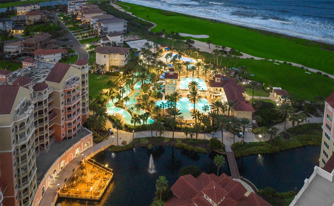
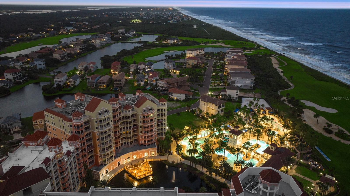
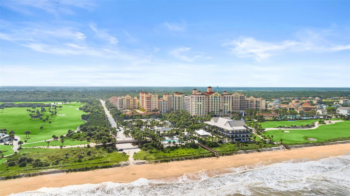
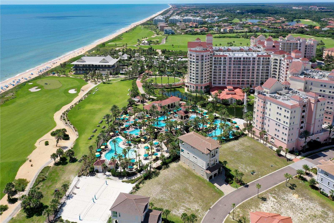
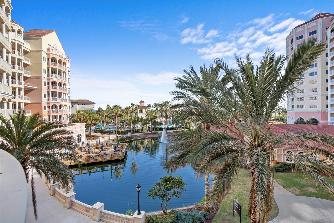
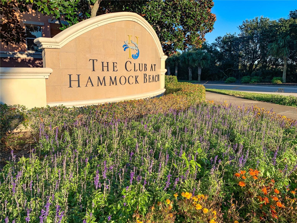
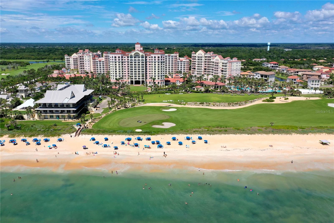
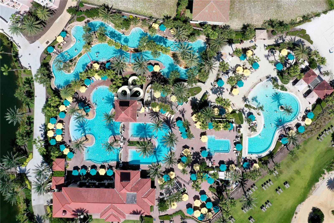
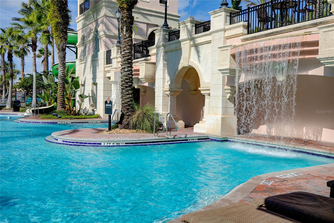
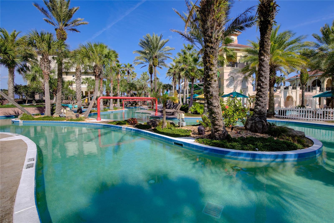
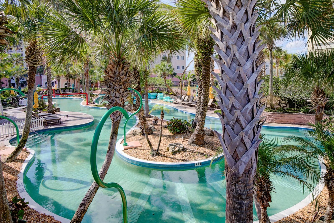
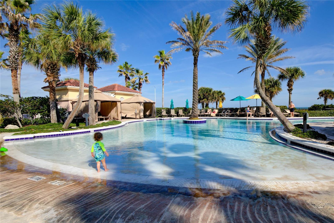
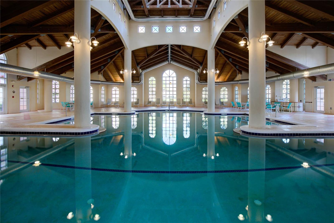
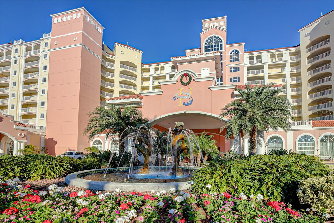
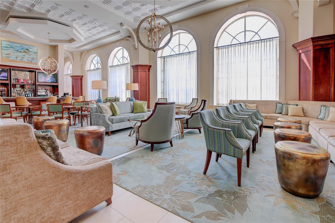
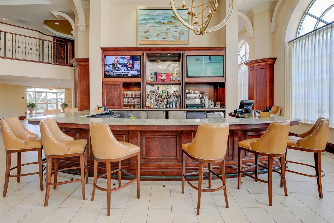
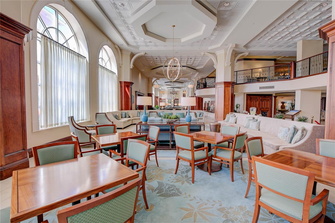
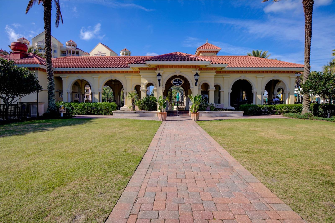
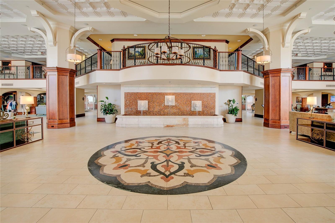
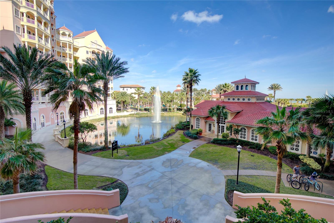
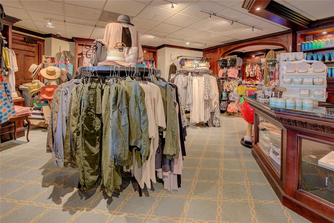
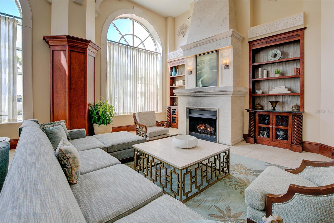
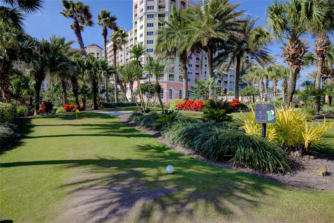
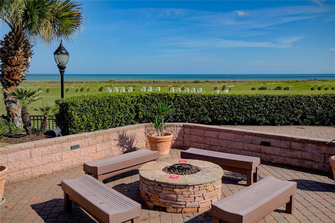
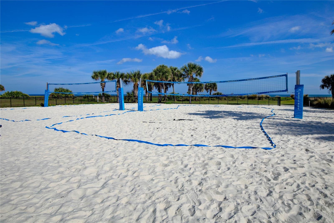
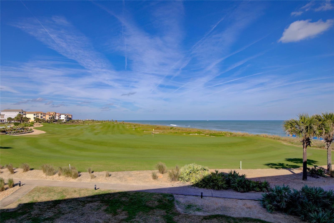
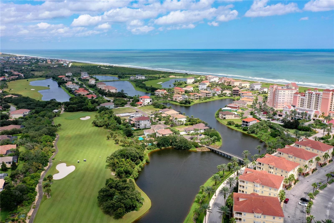
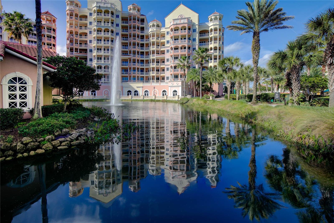
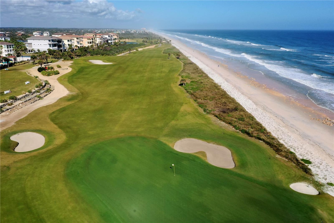
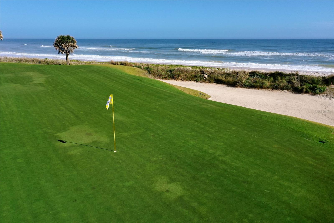
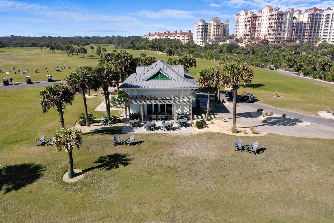
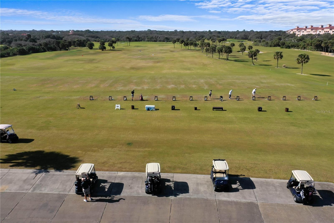
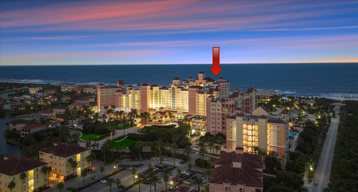
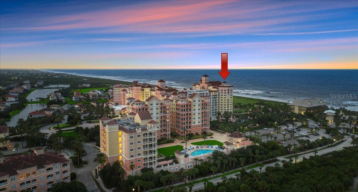
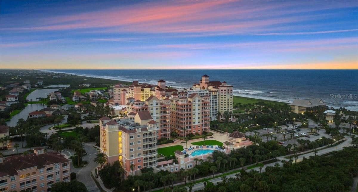
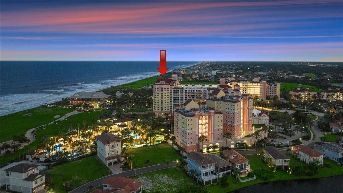
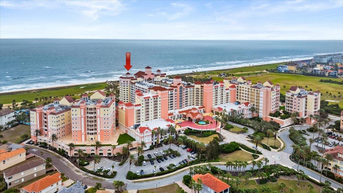
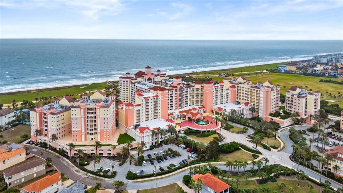
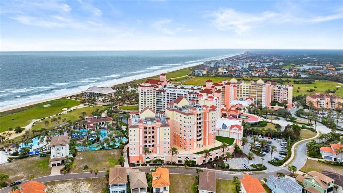
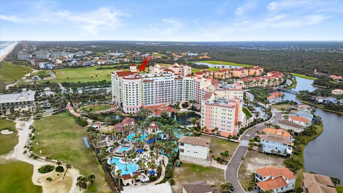





- MLS#: FC310674 ( Residential )
- Street Address: 200 Ocean Crest Drive 1111
- Viewed: 259
- Price: $1,199,999
- Price sqft: $660
- Waterfront: Yes
- Wateraccess: Yes
- Waterfront Type: Beach Front,Gulf/Ocean
- Year Built: 2003
- Bldg sqft: 1818
- Bedrooms: 3
- Total Baths: 4
- Full Baths: 3
- 1/2 Baths: 1
- Days On Market: 255
- Additional Information
- Geolocation: 29.6059 / -81.1884
- County: FLAGLER
- City: PALM COAST
- Zipcode: 32137
- Subdivision: Hammock Beach Club
- Building: Hammock Beach Club
- Elementary School: Old Kings
- Middle School: Indian Trails
- High School: Matanzas
- Provided by: COASTAL GATEWAY REAL ESTATE GR
- Contact: Andrew Kalcounos
- 888-977-1588

- DMCA Notice
-
DescriptionNO TRICKS THIS PRICE REDUCTION IS THE ULTIMATE TREAT!!! Your Private Coastal Sanctuary in the Sky!! Perched atop the luxurious Hammock Beach Club resort, this one of a kind penthouse is the crown jewel of Floridas most exclusive oceanfront community. One of only five like it, this completely reimagined 3 bedroom, 3.5 bath residence blends tropical elegance with modern luxury and effortless coastal living. Step inside to discover a custom floor plan adorned with oversized 36 porcelain tiles in a serene ocean inspired palette. Soaring 11' tray ceilings, 8' solid core doors, and NEW impact glass sliders, windows, and shutters fill the home with light while offering ultimate peace of mind. The chefs kitchen is a showstopperfeaturing ceiling height custom cabinetry with glass insets, quartz countertops, brushed black stainless appliances, and extended storage. A built in dining bench creates the perfect spot for long, relaxed dinners overlooking the ocean. Each of the three bedrooms offers a private ensuite bath and walk in closet, plus a newly added half bath for guests. The primary suite stuns with a spa inspired shower and in suite washer and dryer, while two private balconies capture breathtaking views of turquoise waters and endless skies. Beyond your penthouse, Hammock Beach Club offers world class amenities with optional membership: a 91,000 sq. ft. Fantasy Pool Pavilion with lazy river, waterslide, and zero entry pool, an indoor pool, fitness center, luxurious full service spa, pickleball and tennis courts, and six dining options from poolside fare to fine oceanfront dining. Golf enthusiasts can tee off on two championship coursesthe Jack Nicklaus designed Ocean Course and the Tom Watson designed Conservatory Course. Whether youre seeking an unforgettable vacation retreat or your forever oceanfront escape, this penthouse delivers the pinnacle of luxury, location, and lifestyle. Welcome to your sanctuary in the sky.
Property Location and Similar Properties
All
Similar
Features
Waterfront Description
- Beach Front
- Gulf/Ocean
Appliances
- Dishwasher
- Disposal
- Electric Water Heater
- Microwave
- Range
- Refrigerator
Home Owners Association Fee
- 0.00
Home Owners Association Fee Includes
- Guard - 24 Hour
- Cable TV
- Common Area Taxes
- Escrow Reserves Fund
- Insurance
- Internet
- Maintenance Structure
- Maintenance Grounds
- Maintenance
- Management
- Pest Control
- Private Road
- Security
- Sewer
- Trash
- Water
Association Name
- Vesta Property Services
Association Phone
- 386-439-0134
Carport Spaces
- 0.00
Close Date
- 0000-00-00
Cooling
- Central Air
Country
- US
Covered Spaces
- 0.00
Exterior Features
- Balcony
- Lighting
- Sidewalk
- Sliding Doors
- Storage
Flooring
- Tile
Garage Spaces
- 0.00
Heating
- Central
- Electric
High School
- Matanzas High
Insurance Expense
- 0.00
Interior Features
- Built-in Features
- Ceiling Fans(s)
- High Ceilings
- Kitchen/Family Room Combo
- Living Room/Dining Room Combo
- Open Floorplan
- Primary Bedroom Main Floor
- Solid Surface Counters
- Solid Wood Cabinets
- Split Bedroom
- Stone Counters
- Tray Ceiling(s)
- Walk-In Closet(s)
Legal Description
- HAMMOCK BEACH CLUB CONDOMINIUM PHASE I UNIT #1111 OR 940 PG 1500 OR 1115/284 OR 1516/791 OR 1939/134 OR 1954/133- OR 1958/949
Levels
- One
Living Area
- 1818.00
Middle School
- Indian Trails Middle-FC
Area Major
- 32137 - Palm Coast
Net Operating Income
- 0.00
Occupant Type
- Vacant
Open Parking Spaces
- 0.00
Other Expense
- 0.00
Parcel Number
- 04-11-31-3605-00010-1111
Parking Features
- Assigned
- Common
- Covered
- Electric Vehicle Charging Station(s)
- Golf Cart Parking
- Ground Level
- Guest
- Open
- Basement
Pets Allowed
- Yes
Possession
- Close Of Escrow
Property Condition
- Completed
Property Type
- Residential
Roof
- Tile
School Elementary
- Old Kings Elementary
Sewer
- Public Sewer
Tax Year
- 2024
Township
- 11S
Unit Number
- 1111
Utilities
- Cable Connected
- Electricity Connected
- Sewer Connected
- Underground Utilities
- Water Connected
View
- Golf Course
- Water
Views
- 259
Virtual Tour Url
- https://www.zillow.com/view-imx/67877d11-3b54-4f08-aa3b-58c4a7297068?setAttribution=mls&wl=true&initialViewType=pano&utm_source=dashboard
Water Source
- Public
Year Built
- 2003
Zoning Code
- PUD
Disclaimer: All information provided is deemed to be reliable but not guaranteed.
Listing Data ©2026 Greater Fort Lauderdale REALTORS®
Listings provided courtesy of The Hernando County Association of Realtors MLS.
Listing Data ©2026 REALTOR® Association of Citrus County
Listing Data ©2026 Royal Palm Coast Realtor® Association
The information provided by this website is for the personal, non-commercial use of consumers and may not be used for any purpose other than to identify prospective properties consumers may be interested in purchasing.Display of MLS data is usually deemed reliable but is NOT guaranteed accurate.
Datafeed Last updated on March 2, 2026 @ 12:00 am
©2006-2026 brokerIDXsites.com - https://brokerIDXsites.com
Sign Up Now for Free!X
Call Direct: Brokerage Office: Mobile: 352.585.0041
Registration Benefits:
- New Listings & Price Reduction Updates sent directly to your email
- Create Your Own Property Search saved for your return visit.
- "Like" Listings and Create a Favorites List
* NOTICE: By creating your free profile, you authorize us to send you periodic emails about new listings that match your saved searches and related real estate information.If you provide your telephone number, you are giving us permission to call you in response to this request, even if this phone number is in the State and/or National Do Not Call Registry.
Already have an account? Login to your account.

